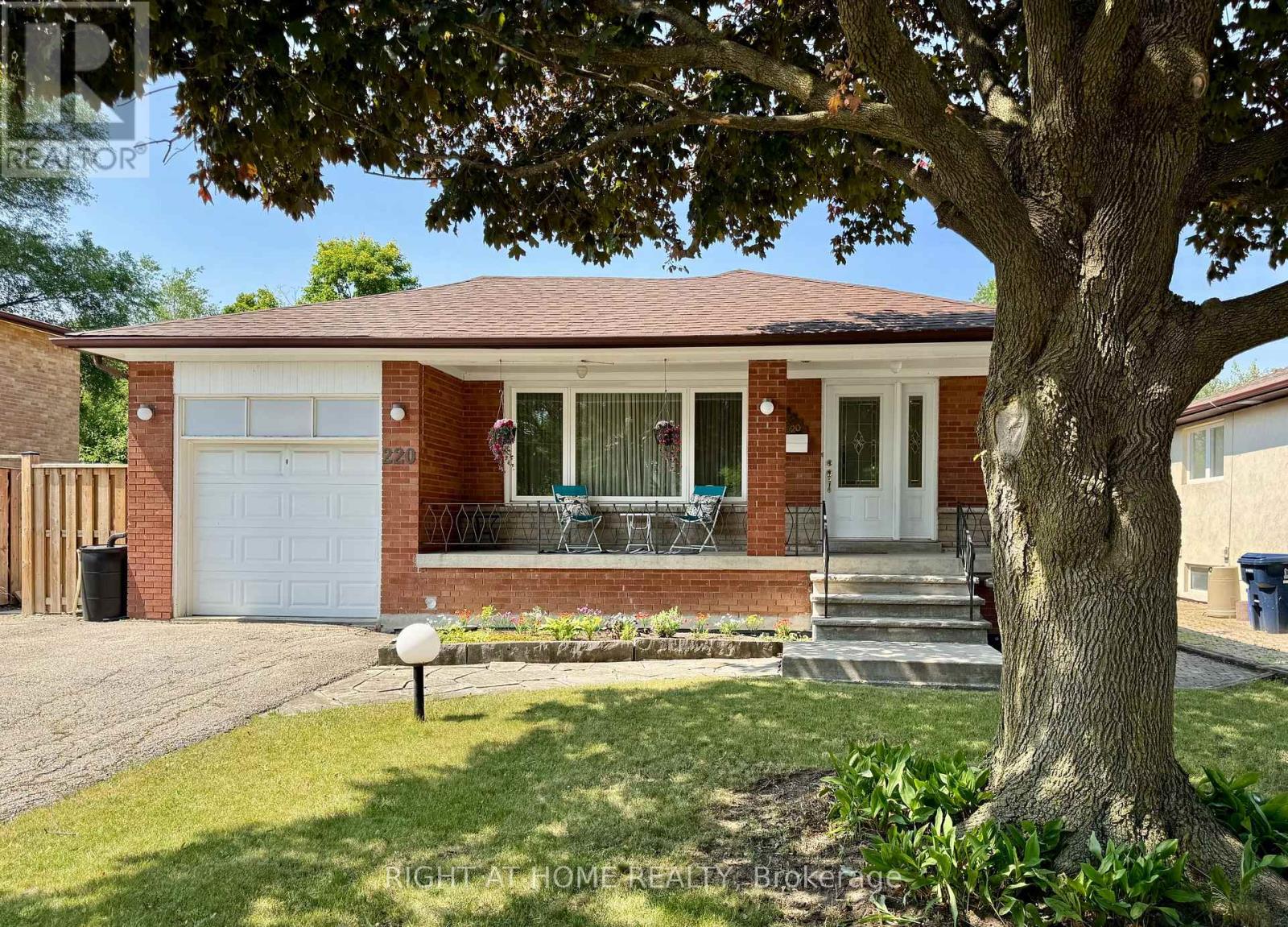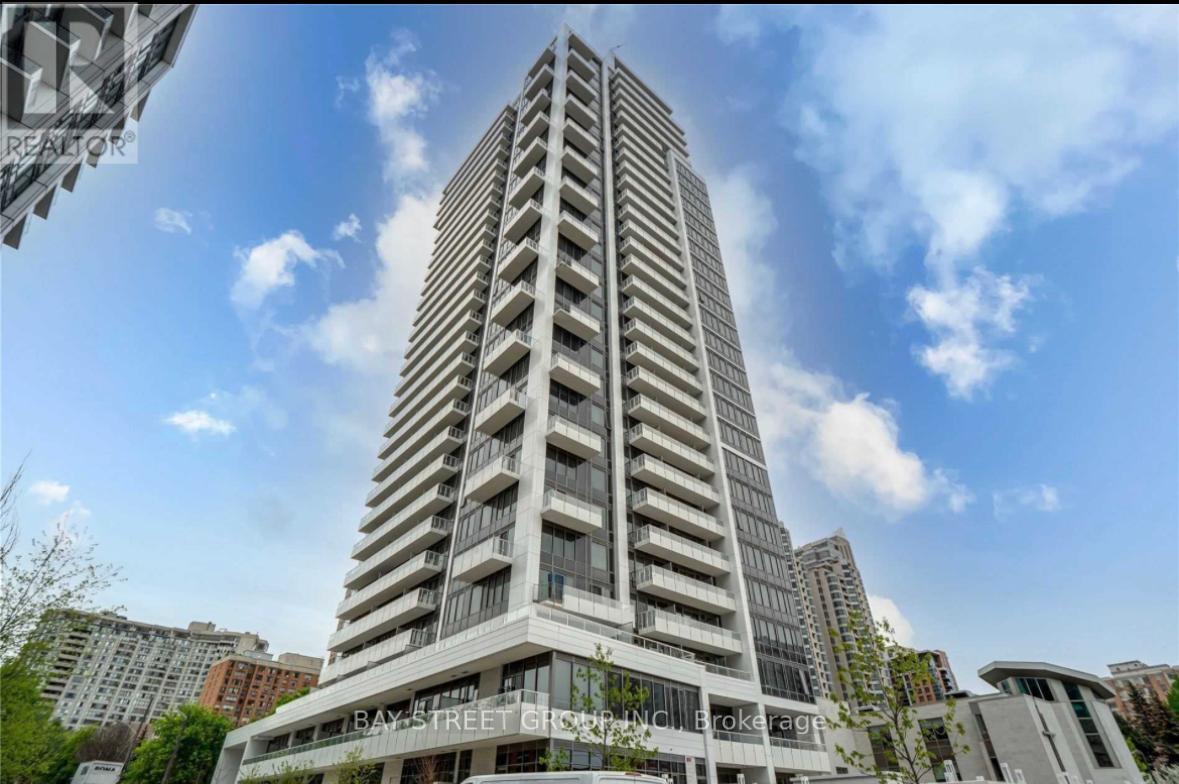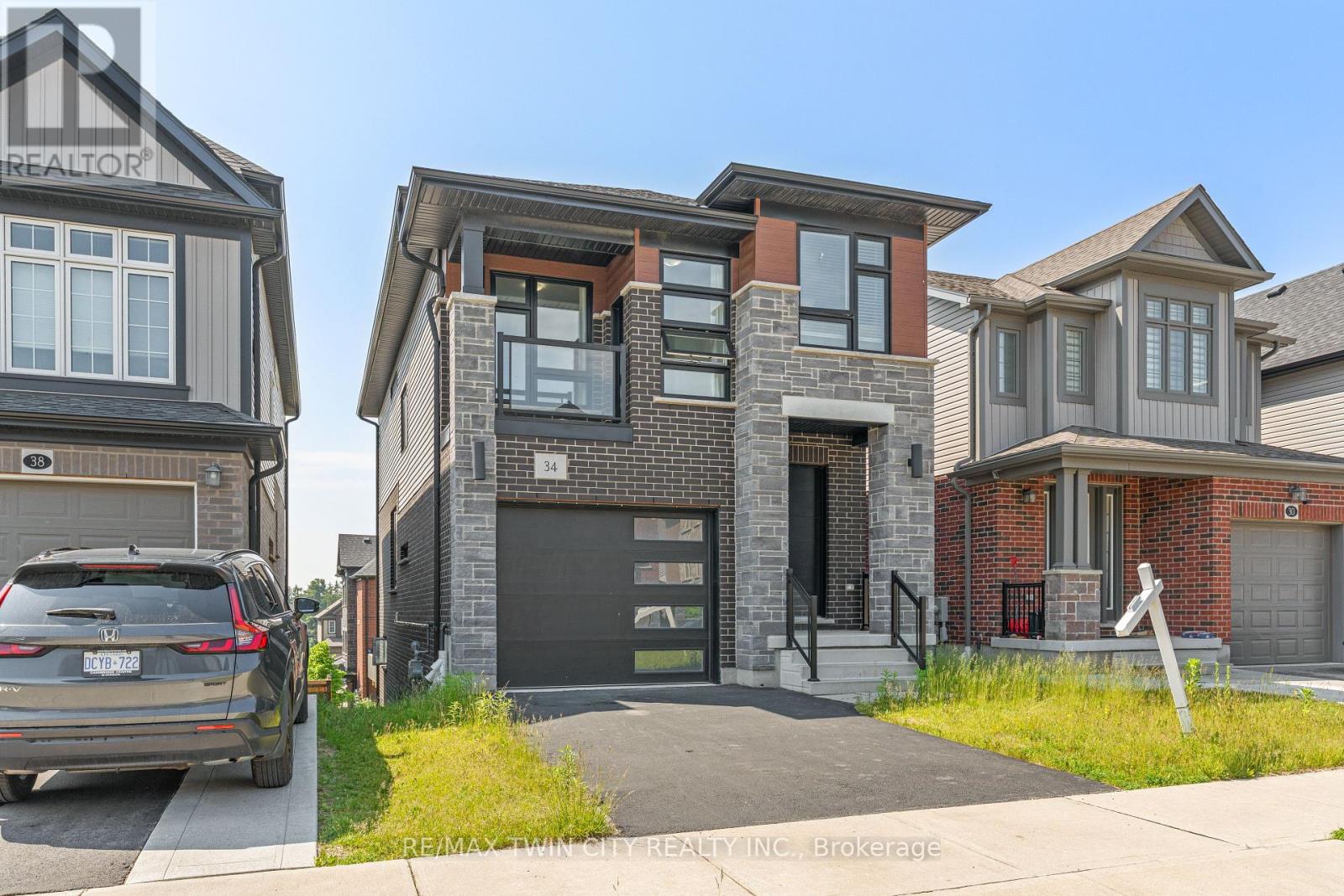209 - 98 Lillian Street
Toronto, Ontario
Welcome to "The Madison" luxury 2 bedroom 2 bathroom open concept in midtown's most desirable neighbourhood. Floor to ceiling windows, balcony, high end finishes, freshly painted, parking and locker included. The building offers state of the art amenities. Loblaws, LCBO right on the main floor for shopping convenience. Lower floor for easy access. (id:60365)
1103 - 7 Lorraine Drive
Toronto, Ontario
MUST SEE!!! Bright and spacious FRESHLY PAINTED 3-bedroom, 2-bathroom corner unit with BRAND-NEW SILVER STAINLESS STEEL APPLIANCES (FRIDGE, STOVE, DISHWASHER) in a prime Yonge & Finch location. This well-maintained condo offers unobstructed southeast views, laminate flooring throughout, a generous open-concept layout, a large private balcony, and a fully equipped kitchen with microwave and in-unit laundry. ***Steps to the subway, shopping, dining, parks ,and daily essentials like Shoppers Drug Mart. ***Enjoy premium building amenities including a24-hour concierge, indoor pool, gym, sauna, Jacuzzi, and visitor parking. TENANT PAYS HYDRO AND TENANT INSURANCE. (id:60365)
10 - 91 Rameau Drive
Toronto, Ontario
FULLY FURNISHED. Rarely available, bright and spacious 4-bedroom executive townhome in a quiet, well-maintained district. One of the largest units in the complex, featuring a functional layout with a custom-built, fully fenced wooden deck. Kitchen renovated in 2019. Each bedroom has its own private ensuite. Finished basement with full kitchen and additional bath. Located in the top-ranking A.Y. Jackson SS and Zion Heights MS school zone. Unbeatable location close to TTC, GO Station, Hwy 401/404, Seneca College, community centres, libraries, and Fairview Mall. A rare combination of space, location, and convenience. (id:60365)
408 - 155 Dalhousie Street
Toronto, Ontario
This spacious Rotunda Plan spans approx. 1,300 sq. ft. and delivers true downtown loft living with 2 bedrooms, 2 bathrooms, a dedicated home office, and a cozy gas fireplace. Bright west-facing exposure, built-in bookcases, and polished concrete floors (laminate in the bedrooms) add a unique blend of character and comfort. But what really sets this unit apart? The unbeatable storage and parking. A large 2-car tandem spot sits steps from the entrance, paired with a private, 194 sq. ft. concrete locker room fully enclosed with lighting, shelving, and its own secure entry. Daily life is made easy here this unit is conveniently located on the same floor as the gym, sauna, change rooms, and a shared meeting space with Wi-Fi. Top-tier building amenities include: Indoor pool, Rooftop patio with BBQs and pet area, Half basketball court, 24/7 concierge and more. All just steps from TTC, Eaton Centre, TMU, St. Lawrence Market, and more. A rare opportunity to own a stylish loft and generate passive income in one of Toronto's most iconic buildings. (id:60365)
220 Homewood Avenue
Toronto, Ontario
Welcome to 220 Homewood Avenue a rare opportunity in the heart of Newtonbrook West, North York. Nestled on a premium 50 x 132 ft lot, this charming brick bungalow offers exceptional flexibility: live in, rent out, or redevelop. Boasting 3+2 bedrooms, 2 bathrooms, a fully finished basement with separate entrance, and recent updates throughout, this move-in-ready home is ideal for growing families, savvy investors, or custom builders seeking value in a rapidly evolving neighbourhood. Inside, enjoy a bright, functional layout with hardwood floors, spacious living/dining, and a renovated eat-in kitchen. Downstairs, the basement suite offers income potential or multigenerational living flexibility. Step out to a new cedar deck and a fully fenced, private backyard, perfect for entertaining or relaxing with the family. With extensive recent upgrades (Roof 2023, Furnace & A/C 2021, Tankless Water Heater 2022, Basement Waterproofing, and New Fence), you can purchase with confidence. Located on a quiet, tree-lined street, just minutes from Finch Station, TTC/GO transit, top schools, community centres, parks, shopping, and more. Whether you're looking to live in, invest, or build your dream home, this is the one. Finished basement with separate entrance: Income/rental potential ($5,000+/month). (id:60365)
1207 - 15 Brookbanks Drive
Toronto, Ontario
Bright & Spacious 3-Bedroom Suite at The Brookbanks. Welcome to this inviting 3-bedroom suite offering an open-concept living space. The galley-style kitchen connects conveniently to the dining room, which opens onto a private balcony. The primary bedroom features a 2-piece ensuite and his-and-hers closets for plenty of storage. The two additional bedrooms are generously sized, one complete with its own walk-in closet, ideal for family, guests, or a home office. Need more space? There's a dedicated storage room to keep your home organized and clutter-free. Enjoy living in a fantastic location close to the lush trails of the Don Valley Park system, quick access to Highway 401, and major public transit routes. Plus, The Shops at Don Mills are just minutes away, offering a vibrant mix of dining, shopping, and entertainment options. (id:60365)
4 Whitaker Avenue
Toronto, Ontario
Great Condo Alternative Detached Home On A Quiet Cul-De-Sac In The Heart Of West King West. This Solid Brick Home Has Two Large Bedrooms, Two Bathrooms Great Floorplan, Nine-Foot Ceiling, Finished Basement, Laundry Room, Central Vacuum, And A Spacious Garage. Plenty Of Natural Light. Garage Roof Completely Redone To Support A Rooftop Deck. Enjoy The King West Neighbourhood Which Offers Some Of Toronto's Best Restaurants, Cafe's, Entertainment. Transit Around The Corner, A Short Ride To The Lake Shore Bike Path, Two-Minute Drive To The Gardner Express And Five Minutes To Union Station To Catch The Airport Shuttle. Move-In Ready. (id:60365)
707 - 75 Canterbury Place
Toronto, Ontario
Beautiful Bright And Spacious Corner unit 2 Bed +2 Bath with Parking At The Diamond! Located In The Heart Of North York! South West Exposure, 9 Foot Ceiling, Unobstructed Views With Luxury Finishes And Features. Open Concept Kitchen With B/I Appliances. Mins To Ttc, Subways, 1Min Walk To Yonge Street Shops, Restaurants& Amenities, Shopping, Schools, Visitors Parking & More! 24 Hrs Concierge, Library, Party & Game Rooms, Exercise Room.Extras: Built In Fridge, Stove, Dishwasher, Microwave, Hood Fan, Stacked Washer And Dryer, Window Coverings. Furnished, One Parking Included. (id:60365)
44 Elderwood Drive
Toronto, Ontario
Welcome to 44 Elderwood Drive an Elegant Family Home for Lease in Forest Hill South located on a quiet, tree-lined street in prestigious Forest Hill South, this elegant 5+1-bedroom, 5-bathroom Tudor-style residence offers over 4,000 square feet of well-appointed living space on a generous 48 x 104 ft lot. A perfect blend of classic charm and modern upgrades, this home features hardwood floors throughout, crown moulding, wainscoting, potlights, and a gourmet eat-in kitchen with quartz countertops, antique-finish cabinetry, valancelighting, and premium appliances. The spacious layout includes a formal living and dining room, a main-floor family room, and a fully finished basement, large recreation space, an additional bedroom, full bath, cedar room, an oversized laundry room. Enjoy the convenience of a double car garage, a long private driveway with parking for 6, and a landscaped backyard. Steps to top-rated schools, parks, public transit, and a short walk to Forest Hill Village, shopping, and the subway.Ideal for families or executives seeking space, sophistication, and location. A brand-new, never-used dishwasher has just been installed, and the landlord will be installing a new fence prior to August 14th. (id:60365)
2704 Television Road
Douro-Dummer, Ontario
Welcome to this character-filled gem that offers endless possibilities! Whether you're looking for the perfect family home or a fantastic investment opportunity, this spacious and thoughtfully designed property delivers both comfort and versatility. Set on a generous lot, this legally listed semi-detached home features two self-contained units under one ownership making it ideal for multi-generational living, rental income, or a combination of both. Each unit has its own private entrance, creating a true "two homes in one" experience. Common Laundry area. The backyard is your personal summer retreat featuring a huge fenced yard, a beautiful in-ground cement pool, and a garden shed for extra storage. Whether you're hosting a BBQ, lounging poolside, or gardening, this outdoor space checks every box. (id:60365)
34 Sportsman Hill Street
Kitchener, Ontario
Absolutely stunning and fully upgraded 6-bedroom, 3.5-bathroom home offering 2,779.15 sq. ft. of modern, contemporary living spacenever lived in and finished from top to bottom with premium features throughout! This bright, open-concept layout boasts soaring ceilings, oversized windows, and a sleek glass balcony for a truly upscale feel. The main floor showcases a large welcoming foyer, elegant 2-piece bath, formal dining room, and a chef-inspired kitchen with modern countertops, stainless steel appliances, a spacious center island, and a breakfast area with sliding door walkout to the backyard. The sunlit living room completes the main level in style. Upstairs features a luxurious primary suite with walk-in closet and spa-like 4-piece ensuite, two additional bedrooms, a shared 4-piece bath, and a full laundry room with modern appliances. The fully finished walkout basement offers 2 additional bedrooms, a full bathroom, and a flexible setup ideal for extended family living or private guest use. Located minutes from Hwy 401, top schools, shopping, dining, and public transit, this home delivers the perfect combination of style, space, and convenience ** This is a linked property.** (id:60365)
413 Carson Drive
Kitchener, Ontario
Welcome to 413 Carson Drive. This distinctive mixed-use property is perfect for extended families, investors, those seeking mortgage assistance, bed and breakfast operations, and a variety of home-based businesses. With over 2,500 square feet spread across five levels, the main entrance connects all three living spaces of the home. The upper two levels include a bright living and dining room with deck access, a well-appointed kitchen, 3 bedrooms, and a 5-piece bathroom. On the main level, you'll find the main laundry, a spacious bedroom/family room with a wood fireplace and a 4-piece bathroom, which connects to a sunroom featuring a 3rd kitchen, gas fireplace, and access to a fully fenced yard. The lower two levels offer another complete living space, including a wood fireplace, 2nd kitchen, 2nd laundry area, a 3-piece bathroom, sauna, hot tub, and a large bedroom. This bedroom is connected to a unique underground passageway/hallway that includes two flexible-use rooms and a powder room, that connects you to the garages basement. The oversized garage spans three levels, featuring a loft for storage, main level 2 car garage and a basement with a wood fireplace. This space is perfect for a studio, workshop, or home business. Additional features include a cedar deck, upgraded countertops, undermount farmhouse sinks, and numerous updates, such as most windows, furnace, owned hot water tank, and roof replaced in 2018, water softener was replaced in 2022. Conveniently located near schools, parks, shopping, transit, and the expressway, this exceptional home offers unmatched versatility for large families, investors and business owners. (Please watch VT2 Unbranded for a quick walkthrough.) (id:60365)













