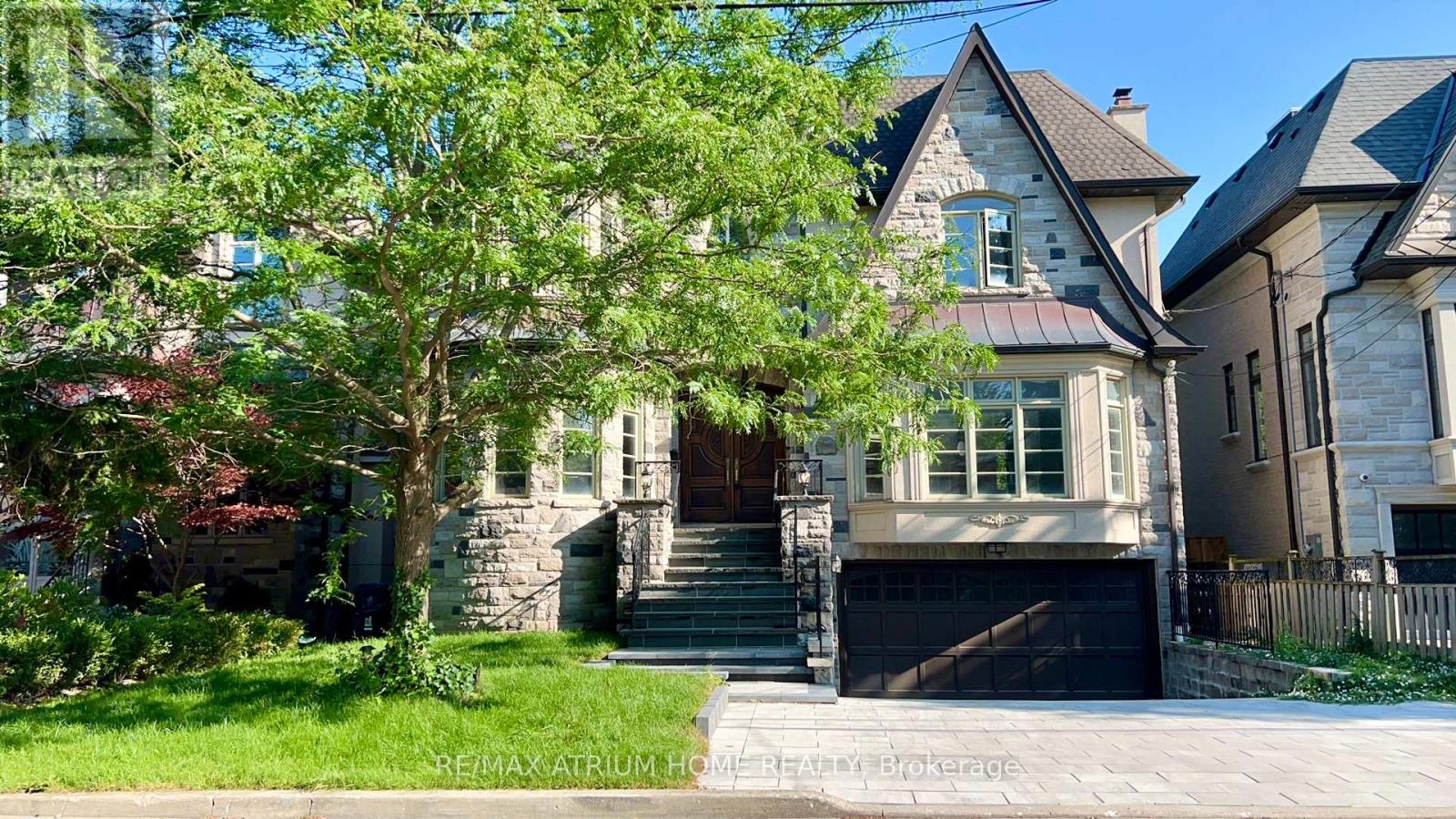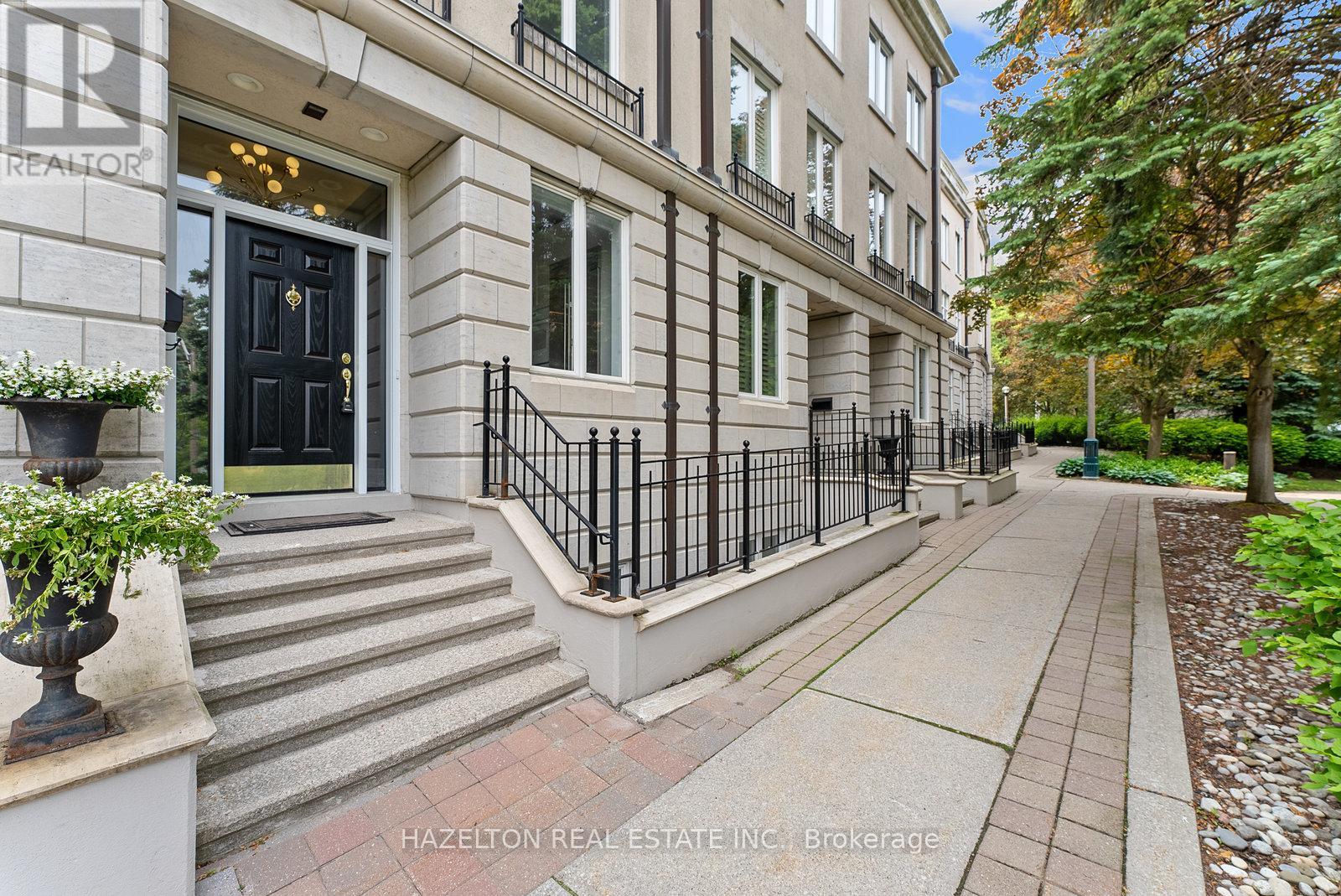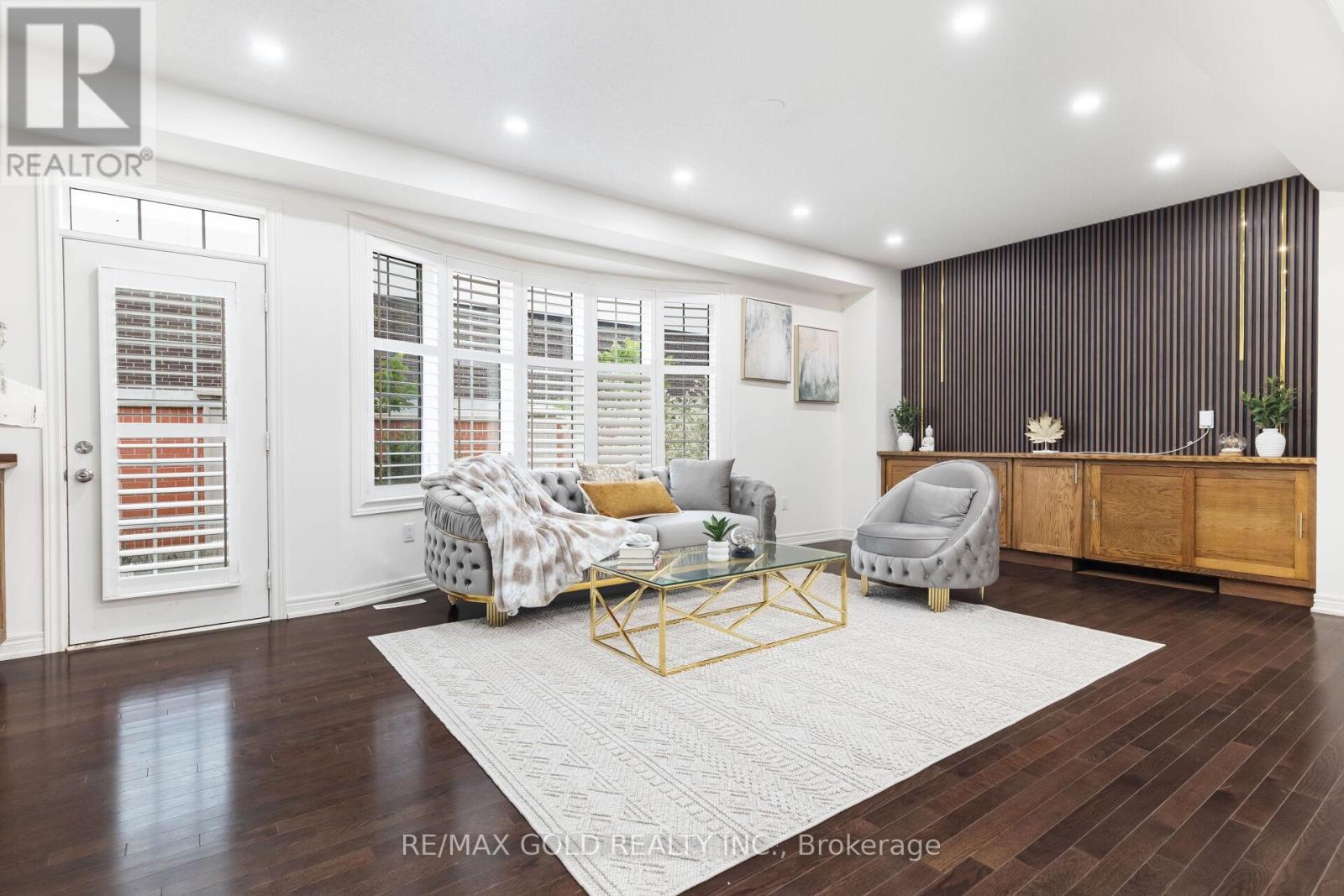185 Parkview Avenue
Toronto, Ontario
Welcome To 2 Bedroom With 2 Washer Room In High Demand Willowdale East . Excellent Location, Tile Floor Throughout. Separate Entrance Basement Apartment with Walk Out To Backyard, Ensuite Laundry, Walk Out To Backyard. Steps To Hollywood Public School, Earl Haig Secondary School, Close To TTC Bus Stop, Subway Station , HWY 401, Ttc, Bayview Village Etc. (id:60365)
258 Spadina Road
Toronto, Ontario
Step into this beautifully renovated, move-in ready freehold townhome, a rare three-storey residence with soaring ceilings, nestled in the heart of Castle Hill. Thoughtfully designed with exceptional attention to detail, this turnkey home offers refined living on every level with a highly functional and versatile layout. As you enter, the foyer opens to an expansive open concept kitchen, living and dining area, perfect for entertaining, with a seamless walkout to a private terrace ideal for hosting. The second floor features a generous family room, a spacious bedroom and a full bathroom, while the third floor you will find the luxurious primary bedroom along with an additional bedroom and its own private washroom.The true highlight is the remarkable two-level primary suite, designed to feel like a private loft retreat. It features a dedicated office area, its own outdoor terrace, and a spa-inspired six-piece ensuite that delivers the ultimate in luxury and privacy. Completing the home, the lower level provides versatility with a guest bedroom, a full washroom and a large laundry room. Enjoy two private terraces with breathtaking views of Casa Loma and the Toronto skyline. Additional highlights include a tandem two-car garage, hardwood floors, a spiral staircase, skylights, and premium finishes throughout. Ideally situated just minutes from some of the city's top schools, including Upper Canada College, Bishop Strachan, Brown Public School, De La Salle, and The York School, as well as public transit and the shops and restaurants of Yorkville.A truly one-of-a-kind turnkey residence in a AAA+ location. (id:60365)
22 Dutch Myrtle Way
Toronto, Ontario
Welcome to this rarely offered, beautifully renovated 3-bedroom, 4-bathroom townhouse in the sought-after Banbury-Don Mills neighbourhood of North York. Offering over 1,900 sq. ft. of living space, this home feels more like a semi with its smart layout and generous proportions. The main floor features a spacious living room with walkout to a private backyard, while the upper level boasts an oversized family room with skylight, fireplace, and a stunning overlook to the level below. All bedrooms are generously sized, each with direct bathroom access - ideal for busy mornings. Renovated in 2023 with upgraded hardwood floors, pot lights, fresh paint, and a stylish kitchen with stainless steel appliances. The lower level offers a large laundry room, 2-piece bath, tons of storage, and access to an extra-deep garage plus private driveway. Recent exterior updates include new stairs, balcony, and landscaping. Close to parks, trails, top schools, Shops at Don Mills, and quick access to the DVP/401/404. A perfect turnkey home for families or first-time buyers! (id:60365)
748 Mayfly Crescent
Ottawa, Ontario
AVAILABLE SEPTEMBER 1st!! FURNISHED option. Welcome to 748 Mayfly Crescent a modern townhouse located in a peaceful and family-friendly community in Barr haven South. Surrounded by green spaces, schools, and essential amenities, this home offers both comfort and convenience in one of Ottawa's fastest-growing neighbor hoods. Features: 3 bedrooms 2.5 bathrooms Fully finished basement In-unit laundry 1-car garage + 2 driveway spaces (3 total) Fenced outdoor space UTILITIES EXTRA This spacious and well-maintained townhouse features a bright, open-concept living area with large windows and natural light throughout. The master bedroom includes an ensuite bathroom and walk-in closet, while the additional bedrooms are ideal for guests, kids, or a home office setup. The partially finished basement offers extra room for storage, fitness, or recreation .Located in a sought-after area of Barr haven, 748 Mayfly Crescent is close to top-rated schools, parks, and public transit. With easy access to Highway 416, Greenbank Road, and the heart of Barr haven, commuting is a breeze. Criteria: No pets permitted Non-smoking unit/premises One-year lease minimum First and last month's rent required *For Additional Property Details Click The Brochure Icon Below* (id:60365)
89 Dante Crescent
Brantford, Ontario
Welcome to 89 Dante Crescent, a beautifully updated 4-bedroom, 3.5-bath home in the desirable Brantwood Park neighbourhood. With over 3,000 sq. ft. of well-designed finished living space, this property combines modern upgrades with a backyard retreat ideal for relaxing or entertaining. Inside, engineered hardwood floors lead to a bright foyer and a renovated powder room. The living room offers a relaxing space, while the family room fills with natural light for a cozy feel. The open dining area flows into the updated kitchen, forming a central hub for meals and gatherings. The kitchen, fully renovated in 2017, features solid wood cabinetry, quartz countertops, backsplash, and crown moulding. Patio doors open to a private outdoor oasis with a 12x24 on-ground pool and a stylish deck (2020) for summer enjoyment. Upstairs, the primary suite is a true retreat with a stunning ensuite showcasing a custom glass shower, double vanity with quartz counters, and generous his-and-hers storage. Three additional bedrooms and a spacious 5-piece bath complete the upper level. The fully finished basement expands your lifestyle options with in-law suite potential. Highlights include a separate entrance, recessed LED lighting, a large rec room, a 3-piece bath, a gym space, and plenty of storage. Notable updates include a new driveway (2024), water softener (2025), high-efficiency furnace and A/C (2018), central vacuum (2018), and a double garage with custom shelving. Close to schools, parks, and shopping, this home checks every box for style, function, and comfort. Experience the perfect blend of family living and modern upgrades at 89 Dante Crescent. (id:60365)
34 Brushwood Drive
Brampton, Ontario
Welcome to this Beautifully Designed 3+1 Bedroom, 4 Bathroom, Freehold Townhome Offering 2,400 sq. ft. of Modern Living Across Three Levels, Located in One of Brampton's Most Desirable Neighborhoods. Step Inside to Find an Open-Concept Living Space with 9-ft Ceilings, Abundant Natural Light, and Seamless Flow Perfect for Everyday Living and Entertaining. The First Floor Offers a Versatile Space, Ideal As a Home Office, Media Room or Guest Suite. Enjoy Your Morning Coffee or Summer Gatherings On The Private Patio Deck. Conveniently Located Just Minutes to Highways 401/407, Public Transit, Restaurants, Shops, Schools and Parks. This Home Offers the Perfect Balance of Convenience and Lifestyle. The Large Private Family Room Awaits The At Home Movie Buff To Make Those Stay Home Evenings Even More Enjoyable. The Top Floor Bedrooms All Offer Abundant Space And Luxury Feeling Amenities. Furnished Is Optional For An Additional (id:60365)
2252 Margot Street E
Oakville, Ontario
Welcome to this 3+1 bedroom, 3+1 bathroom semi-detached home in Oakville's sought-after River Oaks community, backing directly onto River Oaks Park, Community Centre, and walking trails. Enjoy beautiful sunsets from your private backyard, overlooking the garden and trail from your own deck. Situated on a very quiet street, this home offers a double private driveway and an attached single garage for added convenience. Inside, the carpet-free, double-storey layout features a bright and spacious design with newer roof (2021) and appliances, freshly painted throughout and move-in ready. The finished basement offers a versatile in-law suite or guest space with a bedroom, kitchenette, cozy natural gas fireplace, and 3-piece bath. Perfectly blending comfort and lifestyle, this home is close to schools, parks, shopping, and transit. Selling soon! (id:60365)
2821 - 30 Shore Breeze Drive
Toronto, Ontario
Absolutely Stunning Condo In Sky Tower - Bright And Unobstructed Southwestern View. Show With Pride! Spectacular Views. 9Ft Smooth Ceilings. Resort Style Amenities Including Games Room, Saltwater Pool, Lounge, Gym, Yoga & Pilates Studio, Dining Room, Party Room. Walk To Waterfront, Parks, Trails, Public Transit. Highly Desired Mimico Area, The Perfect Midway Point From Mississauga And Toronto (id:60365)
4 Cantrill Court
Brampton, Ontario
This home is a standout! Beautifully renovated 3-bedroom, 3-bath home, ideally located on a quiet court near the Etobicoke Creek Trail & Heart Lake Conservation Park. This pristine, move-in-ready property offers the perfect blend of comfort, functionality & an ideal lifestyle. Step inside to a bright, spacious & updated kitchen that is perfect for cooking & entertaining with an abundance of counter space, fresh white cupboards including a custom coffee bar. The kitchen seamlessly flows into the dining area, which overlooks a living room featuring a gas fireplace with a custom feature wall & built-in bookshelves. The home is finished with solid oak & engineered hardwood floors, a classic solid oak staircase & all-new wood trim throughout, adding a warm & modern touch. There is also the convenience of a garage entrance into the home. The backyard is a dream and is west-facing for beautiful afternoon & evening sun, surrounded by mature trees & lush landscaping. Enjoy a private gazebo, in-ground heated pool, & hot tub creating a resort-like setting ideal for entertaining or unwinding at the end of the day.The primary bedroom is thoughtfully positioned for privacy & includes a walk-in closet & 2-piece ensuite, offering a peaceful retreat from the rest of the home.The finished basement provides flexible space for a 4th bedroom, gym, home office, or additional family room. The basement also offers ample storage. A large driveway provides plenty of parking & the location offers excellent proximity to parks, trails, schools & easy access to highways which makes it ideal for todays active families. Updates include: Furnace & A/C 2025, Pool pump 2024, Driveway 2024, Washer & Dryer 2024, Front stonework 2023, Gas Fireplace/Accent Wall 2023, Kitchen 2020, Main fl. washroom 2020, Roof 2017, Vinyl siding 2017, Foam insulation 2017, Pool heater 2016. With its private court setting & extensive updates, this home checks every box for todays modern family. Don't miss your chance. (id:60365)
1007 - 5025 Four Springs Avenue
Mississauga, Ontario
Fabulous Open Concept & Modern 2 Bedrooms + Den total 921 Sf (882 Sf + Balcony 39 Sf) Located In The Luxurious Building With Top Amenities & In The Heart Of Mississauga! Spacious Living & Dining W Floor To Ceiling Windows With Unobstructed South West Exposure Gives You High Level City View & Sunlight. Laminate Wood Flooring Thru Out, Granite Counter, Backsplash,, Stainless Steel Appliances, Steps To Plazas, Square One, Hwy 403, Schools, Banks, Amenities, Supermarket, Restaurant & Future Lrt On Hurontario St, 1 Parking Spot & 1Locker Is Included. (id:60365)
95 Elgin Drive
Brampton, Ontario
Fully Renovated 4-Bedroom Home with Lots of Upgrades. Welcome to this beautifully renovated 4-bedroom, 3-bathroom detached home, perfectly situated in a highly sought-after neighbourhood. Featuring in luxury updates, this residence blends timeless elegance with modern functionality.Step through the custom fiberglass front door into a bright and inviting layout. The formal living room showcases rich hardwood floors, while the chefs kitchen impresses with quartz countertops, custom range hood, built-in dishwasher, stove, refrigerator with ice maker, coffee bar, and an oversized island with seating for three, bathrooms with custom vanities, quartz counters, and beautifully tiled showers and tubs. The main floor family room extends seamlessly to the backyard patio and heated inground pool.The finished basement offers versatile living space with 3-piece bath, custom dry bar with quartz countertop, added insulation, under-stair and large storage areas, plus a full laundry room perfect for a potential in-law suite.Your private backyard oasis boasts a heated inground pool, plumbing, skimmer, and heater, surrounded by a pristine patio and landscaped gardens. Tankless water heater, Updated electrical panel with dedicated pool & garage. Furnace & A/C with humidifier. Located close to parks, schools, shopping, and top amenities, this exceptional residence offers a rare opportunity to own a move-in ready home. (id:60365)
86 Humberstone Crescent
Brampton, Ontario
A True Showstopper with Legal Basement Apartment & $150K+ in Upgrades! Welcome to this meticulously upgraded detached home offering approx. 2,400 sq. ft. above grade plus a LEGAL 2-Bedroom Basement Apartment with separate entrance perfect for rental income or extended family. Inside, enjoy a modern open-concept layout, no carpet throughout, California shutters, designer accent walls, pot lights, new chandeliers, and a cozy gas fireplace. The upgraded powder room adds style and convenience for guests.The Executive Kitchen features new quartz countertops, a centre island, top-tier stainless steel appliances, and flows seamlessly into the dining and living areas. A sunken mudroom with closet offers smart storage solutions. Upstairs, the Primary Retreat boasts a 10-ft coffered ceiling, large walk-in closet, and a luxurious 4-pc ensuite. All bedrooms are spacious and bright. Additional conveniences include 2nd-floor laundry and central vacuum. The Legal Basement Unit offers 2 bedrooms, a full kitchen, full bathroom, separate laundry, and a versatile rec room with walk-in closet (potential 3rd bedroom) an excellent mortgage helper. Freshly painted and maintained with pride, this home blends style, comfort, and income potential in a prime, family-friendly location. (id:60365)













