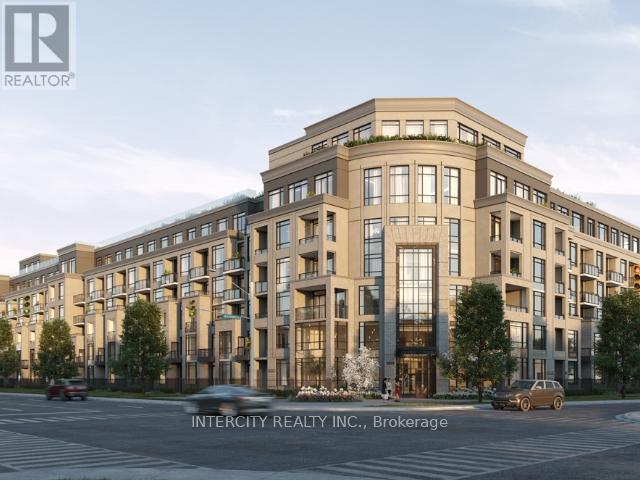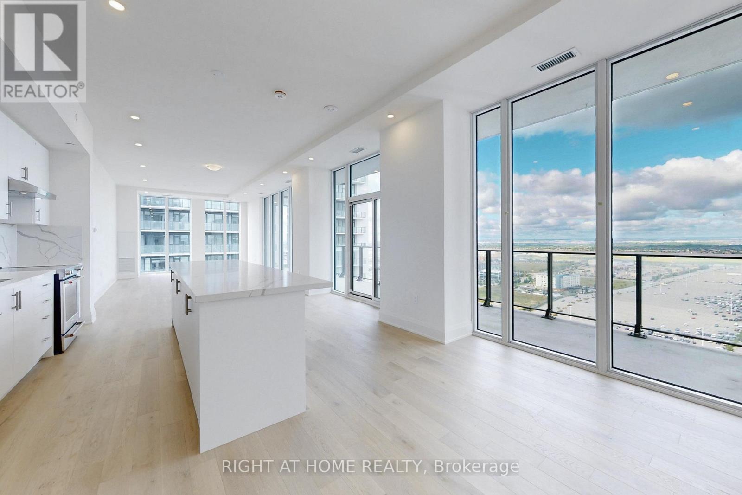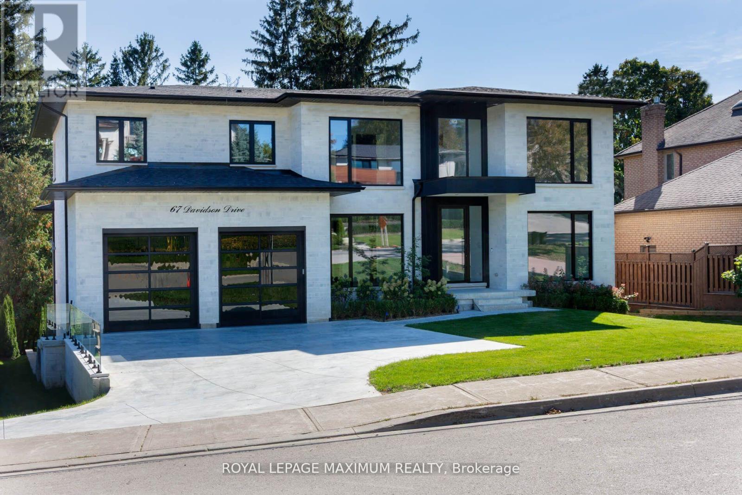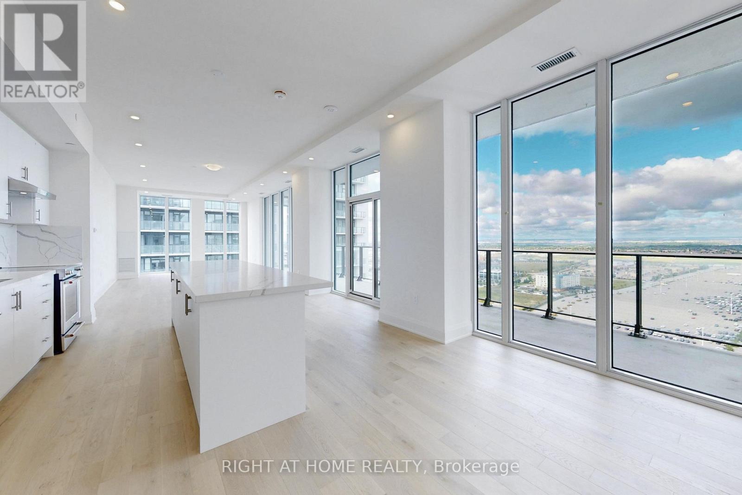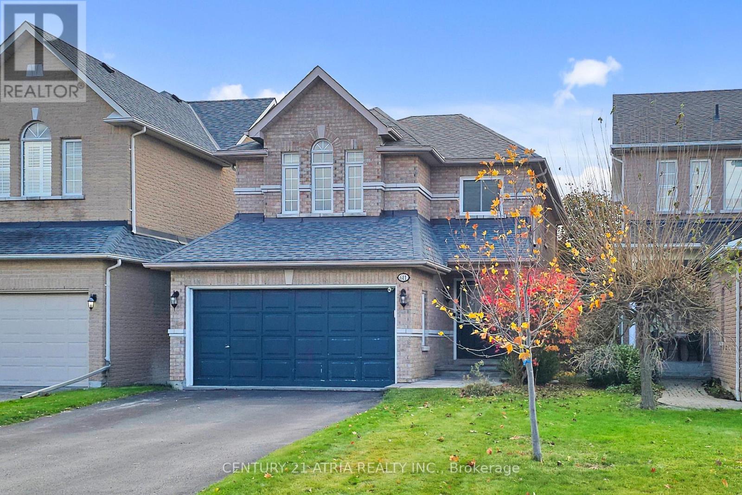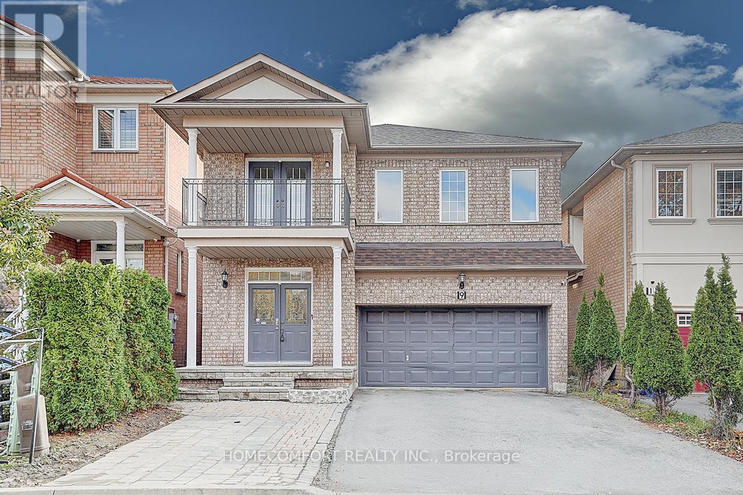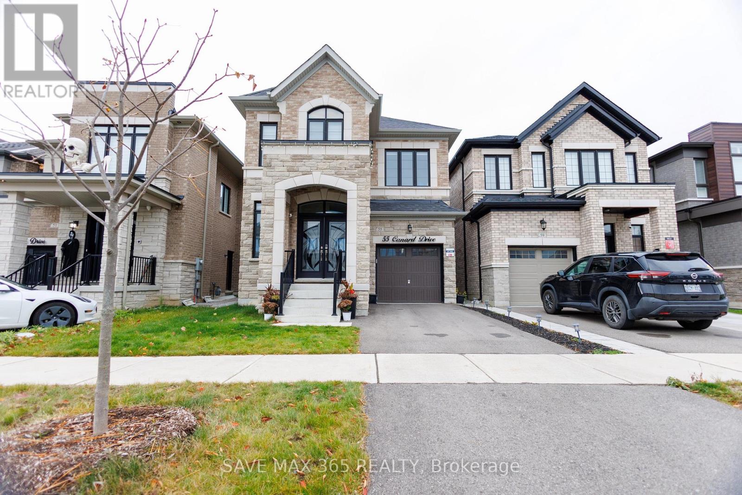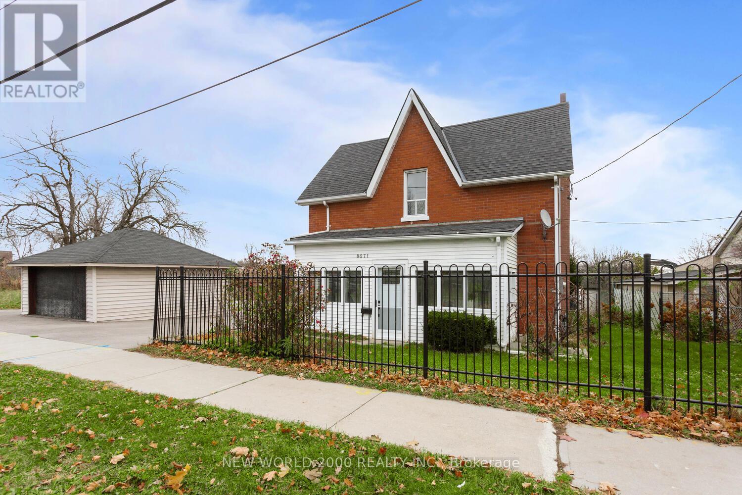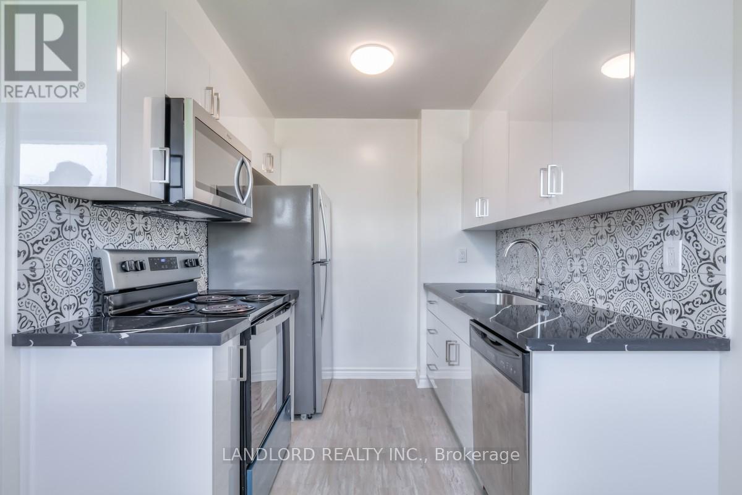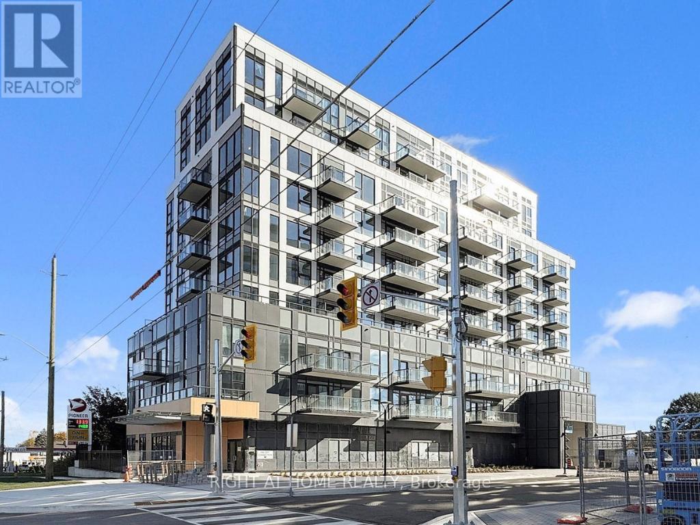515 - 2075 King Road
King, Ontario
Experience elevated living in Suite 515, a beautifully appointed Bouth-offering 963 sq. ft. of open-concept interior space and an impressive 378 sq. ft. private terrace designed for true outdoor enjoyment.Inside, the home showcases a bright, airy layout with natural light streaming in from two posures. The modern kitchen is the centrepiece of the suite, featuring a striking waterfall-edge island, built-in integrated appliances, quarts countertops, and sleek contemporary cab cabinetry. The open flow between the kitchen and living area creates the perfect environment for entertaining or unwinding in style.Both bedrooms are generously sized, with the den providing the ideal space for a home office. added flexibility. Two full bathrooms offer convenience and comfort for daily living.The highlight of this suite is the south-facing terrace, offering sunshine throughout the day and ample room for BBQs, lounging, dining, and outdoor living-an an exceptional feature rarely available in condo rentals.As a resident of King Terraces, you'll enjoy luxury amenities, including a resort-style outdoor pool, rooftop terrace, fitness centre, elegant lounge, and 24-hour concierge.Suite 515 offers high-end finishes, corner-suite privacy, and a standout terrace-perfect for those seeking a refined rental experience. (id:60365)
Lph106 - 8960 Jane Street
Vaughan, Ontario
STUNNING PENTHOUSE CORNER UNIT, Asking only $699/ sq.ft. two bedrooms, 3 bathrooms, 1555 sq ft plus320sq ft balcony. 2 parking spots and locker. 10 ft ceilings, 8ft. Doors. Spacious bright kitchen, dining, living room 44 ft. Long. Floor to ceiling windows. Stainless steel appliances, huge laundry rm. AMENITIES: outdoor pool, rooftop bbq,lounge\\terrace party room with tv and kitchen, dining room, gym, sauna, theatre room,yoga studio,pet spa, games room, bocce ball court and more. Next to Vaughan mills mall, and hwy 400. Fantastic deal!! (id:60365)
67 Davidson Drive
Vaughan, Ontario
Welcome to 67 Davidson Street, Modern Luxurious Living Nestled on a Private Pool-sized, treed and Scenic yard. This Home offers amazing Privacy, Serenity, and Comfort. Approximately 5800 sq ft of total living space. Minutes from Kleinburg Village, Boyd Park, Humber River, and the National Golf Course. Features 9-10 foot ceilings, Heated 4-car drive/3-car garage (Also Heated). Party-size kitchen, perfectly designed for Comfort and Entertaining. Modern main-floor in-law suite with its own walk-in closet and ensuite. Formal Dining Room, Mudroom, Butler's Pantry, and Servery. Elevator/Garage access to all three levels. Make Your way to a fully equipped Upper level Oasis with a secondary furnace, laundry room, 3 large bedrooms/Master Bedroom with a Sitting area and walkout to Balcony. All bedrooms have their own ensuite bathrooms and built-in closets. (id:60365)
Lph106 - 8960 Jane Street
Vaughan, Ontario
STUNNING PENTHOUSE CORNER UNIT for lease 2 bedrooms, 3 bathrooms, 1555 sq ft plus320sq ft balcony. 2 parking spots and locker. 10 ft ceilings, 8ft. Doors. Spacious bright kitchen, dining, living room 44 ft. Long. Floor to ceiling windows. Stainless steel appliances, huge laundry rm. AMENITIES: outdoor pool, rooftop bbq,lounge\\terrace party room with tv and kitchen, dining room, gym, sauna, theatre room,yoga studio,pet spa, games room, bocce ball court and more. Next to Vaughan mills mall, and hwy 400. (id:60365)
129 Confederation Way
Markham, Ontario
Welcome to 129 Confederation Way! Move in Ready Top to Bottom Newly Renovated Home for your family! Well-maintained townhomes in heart of Old Thornhill Village. Newly Renovated, Modern and Spacious eat-in kitchen boasts stainless steel appliances, a breakfast bar, and plenty of natural light. The open-concept living and dining area is perfect for entertaining. Direct walkout to the private backyard ideal for work, play, or relaxation. Enjoy a generous sized backyard with Garden and Mature Trees backing onto Parkette. Upstairs, you'll find three generous bedrooms, including a serene primary bedroom with a renovated ensuite. Move In Ready Condition * Steps To Yonge/John * Short Walk To Future Subway * Renovated Kitchen(2024) * Fridge, Cooktop and Built In Oven (2024)* Renovated All Bathrooms and Laundry Room(2018) * New Custom Blinds (2019) * Partial New Roof - Gable Roof (2019) * Owned Hot Water Tank * NO Carpet * Smooth Ceiling * Great Schools * Floor Plan Available * Maintenance fees cover snow removal, landscaping, cable, internet and water, giving you peace of mind and low-maintenance living. (id:60365)
611 Heddle Crescent
Newmarket, Ontario
This beautifully maintained 4-bedroom detached sits on a quiet, family-friendly street with no sidewalk - meaning extra parking, a cleaner frontage, and more room to move. The interlocked front walkway (2022) adds great curb appeal from the moment you arrive. Step inside to a bright, open-concept main floor designed for connection and everyday living. The kitchen was professionally resurfaced (2025) and the entire home has been freshly painted (2025) in timeless neutrals that make it easy to move in and make your own. Enjoy crown moulding, pot lights, and a natural flow from kitchen to family to dining - perfect for hosting, holidays, or just cozy weeknight dinners. Upstairs, you'll find hardwood throughout and a renovated primary ensuite that feels calm and spa-inspired. The finished basement adds flexible bonus space; whether for play, workouts, office setup, or movie nights. This home has been consistently and proactively maintained, with the big-ticket items already handled: Roof (2017), Furnace & A/C (2018), R60 Attic Insulation (2022), HWT Owned, LG Gas Stove + Gas Line (2022), 36" LG Fridge (2022) and LG Washer + Dryer (2019). Prime Location: minutes to Sir William Mulock Secondary School, Audrie Sanderson Park, Art Ferguson Park. Close to trails, banks, restaurants, community centre, Main St and everyday conveniences. Plus quick access to Hwy 404. Turnkey. Move-in ready. In one of Newmarket's most established and welcoming neighbourhoods. (id:60365)
340 Flagstone Way
Newmarket, Ontario
Bright Freehold Townhouse. No Maintenance Fees!!! High Demand Location. Functional Layout, Spacious Bedrooms. Laminate Floors on Main and 2nd Floors. Pot lights Through Out Main Floor. Stainless Steel Appliances. Smart Thermostat. Finished Flex Room in Basement. Additional Access to Backyard from Garage. Steps to Shopping, Restaurants, Parks, Schools and More. Easy Access to Hwy 404 and Go Train. (id:60365)
9 Chipmunk Trail
Vaughan, Ontario
Your affordable detached house! In the heart of sought-after Vellore Village. Absolutely Stunning!! With Over 2700 Sq Ft Of Living Space, Located In Upscale And Prestigious Vellore Woods! Boast Gleaming Hardwood Floors Throughout. Open Concept With 9Ft Ceiling On Main Floor. Family Size Kitchen With S/S Appliances. Walkout To Huge Deck!! 4 Spacious Bdrms With Walkout Balcony From 4th Bdrm. Convenient 2nd Floor Laundry. Finished 1Bdrm Basement Apartment! New window installed on the Second floor . Mins to Vaughan Mills, Canada's Wonderland, Cortellucci Vaughan Hospital & Hwy 400, Shops & Dining. This is a rare opportunity to own a meticulously maintained, turn-key home in one of Vaughan' most prestigious neighbourhoods! Must See ! (id:60365)
55 Canard Drive
Vaughan, Ontario
Beautiful Detached 4-Bedroom, 4-Bathroom Home with $100K in Upgrades! This stunning detached home sits on a 30-ft lot and features an attached single-car garage. Enjoy a modern open-concept layout with upgraded quartz kitchen countertops, soft-close cabinetry, spice rack cabinet, and a large island with breakfast bar. Elegant pot lights on the main level, chandeliers over the dining area and kitchen island, and engineered hardwood flooring (7.3/4") add style and warmth throughout.The spacious family room includes a large gas fireplace, perfect for cozy evenings. The primary bedroom offers two walk-in closets and an extended ensuite with upgraded sinks and countertops. Additional highlights include an appliance tower, central vacuum, and high-end finishes throughout.Move-in ready and thoughtfully upgraded-this home is perfect for families seeking comfort, style, and convenience! (id:60365)
8071 Kipling Avenue
Vaughan, Ontario
FULLY DETACHED 4 BDRM HOME, MOVE IN READY in The Heart of Woodbridge Parking for 7 vehicles including garage, 2 baths, high-end finishes throughout w Large Modern Kitchen w Island with Ample storage with convenience of an upstairs laundry! steps to Market Lane, shops, Bus transit, grocery, hiways, cafes & restaurants. located in one of Woodbridge's most sought after school districts! Dont miss your chance to own this in Vaughan's most desirable community (id:60365)
1 - 2830 Midland Avenue
Toronto, Ontario
Professionally Managed Charming Multi-Level Townhouse Featuring 3 Bed 2 Bath, With An Updated Galley-Style Eat-In Kitchen Boasting Stainless Steel Appliances, A Bright And Spacious Living Room With A Separate Dining Area, Nicely Sized Bedrooms On The Second Floor With Ample Closet Space, A Walk-Out To Yard From The Main Level, Convenient In-Suite Laundry, And An Excellent Walk Score Of 81 Close To Transit, Schools, And Everyday Amenities. A Must See! **EXTRAS: **Appliances: Fridge, Stove, Dishwasher, Washer And Dryer **Utilities: Heat, Hydro and HWT Rental Extra, Water Included **Parking: 2 Spots Included, 1 On Driveway, 1 In Garage (id:60365)
605a - 7439 Kingston Road
Toronto, Ontario
Welcome home to The Narrative Condos-this brand-new luxury 2-bedroom suite offers modern living in Toronto's sought-after east end, perfectly situated near Kingston Rd and Hwy 401. Enjoy breathtaking views of Rouge National Urban Park along with unmatched convenience just steps to TTC transit and minutes to the 401, GO Station, and Pickering Town Centre. This bright and spacious unit features two large bedrooms with ample natural light, two full bathrooms with contemporary finishes, a primary bedroom with a walk-in closet, an open-concept living and dining area with soaring 9' ceilings, and a stylish kitchen equipped with quartz countertops, custom cabinetry, and stainless steel appliances. Premium laminate flooring runs throughout, and the suite includes in-unit laundry, one underground parking space, and a locker. The building offers exceptional amenities, including a 24/7 concierge, elegant lobby lounge, co-working space, wellness centre with yoga studio, party room, outdoor terrace with BBQs, kids' play studio, games room, and secure underground parking. Experience modern urban living surrounded by nature and connectivity-book your showing today! (id:60365)

