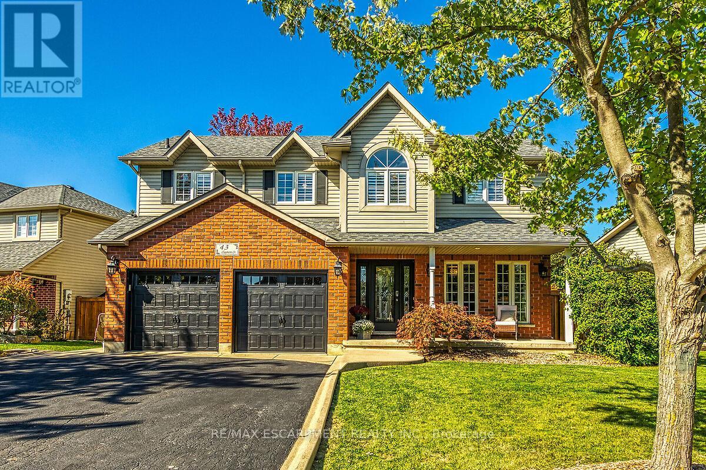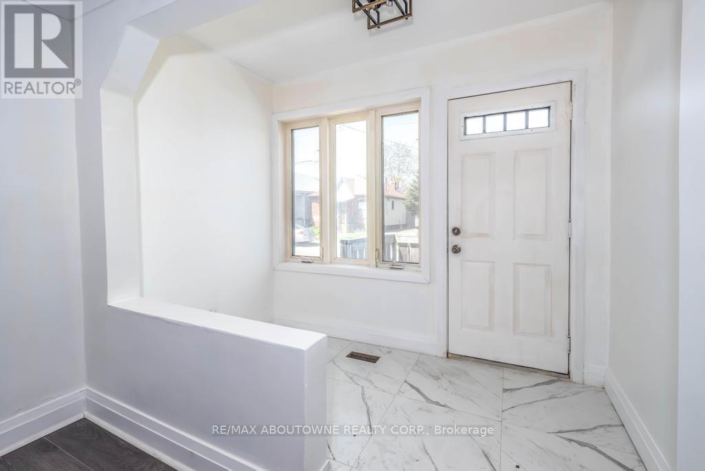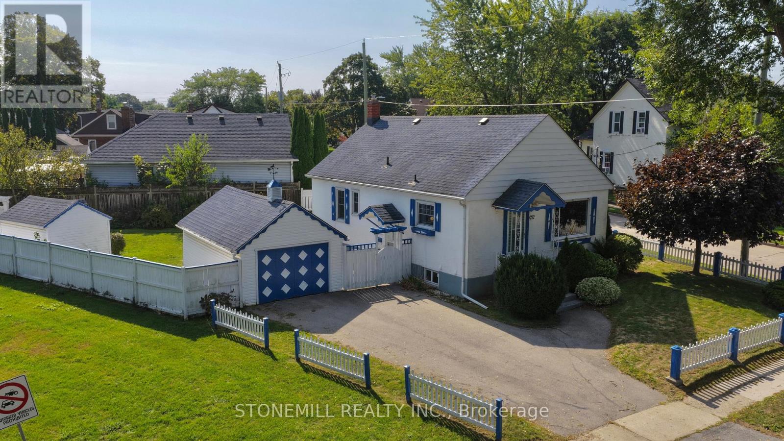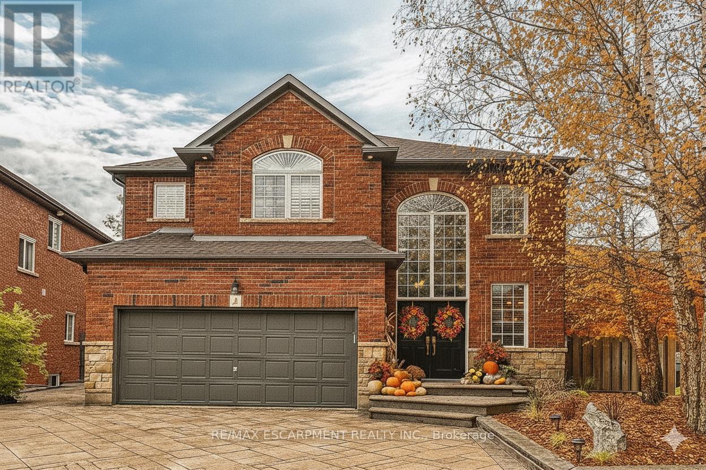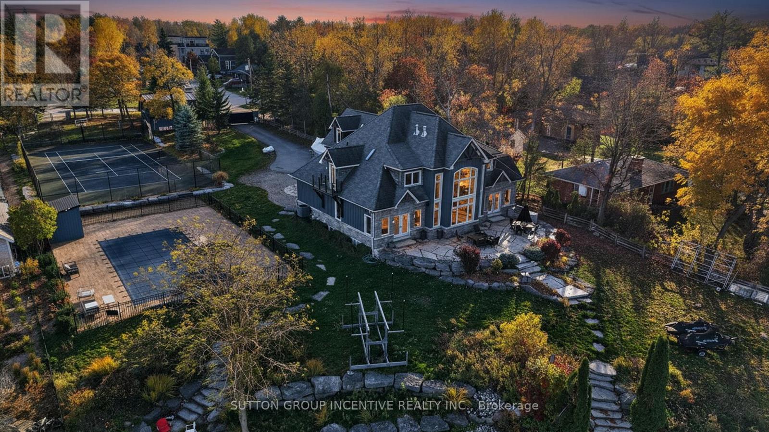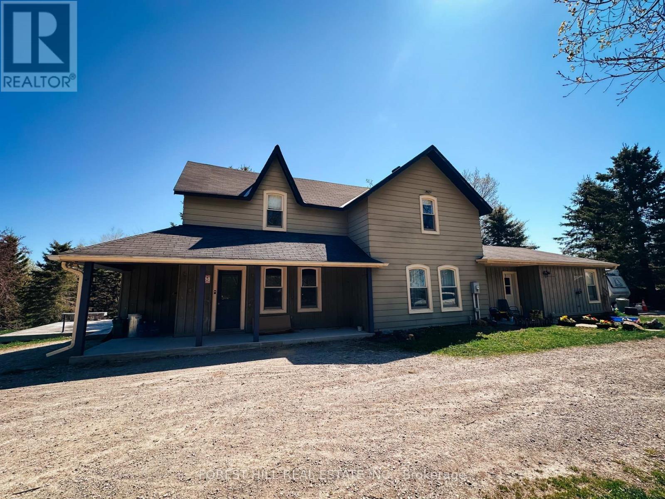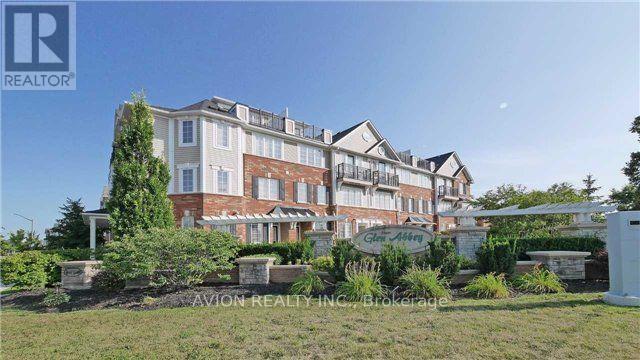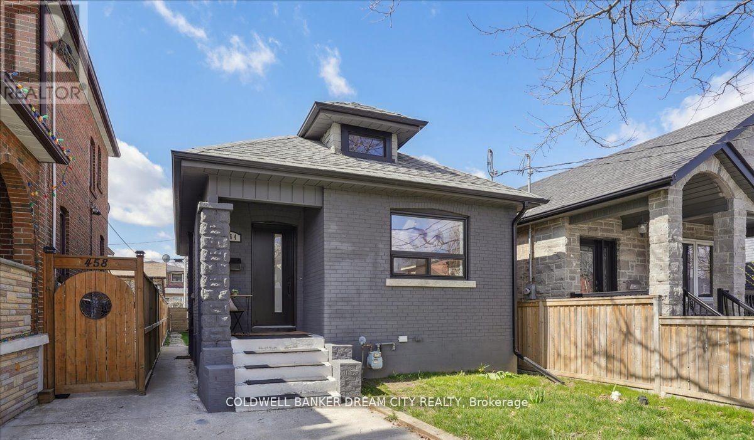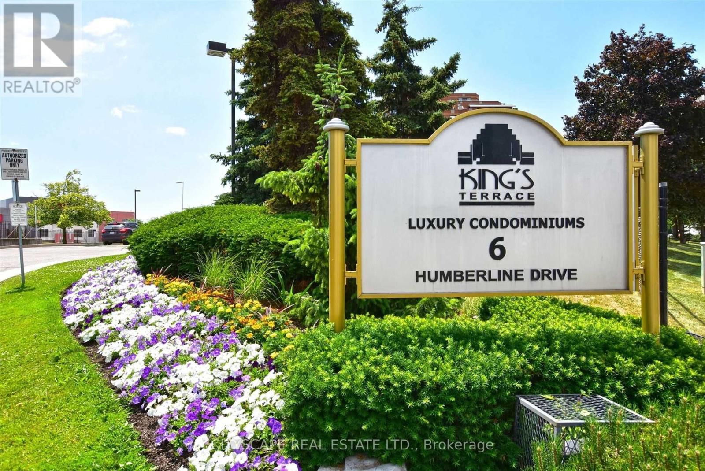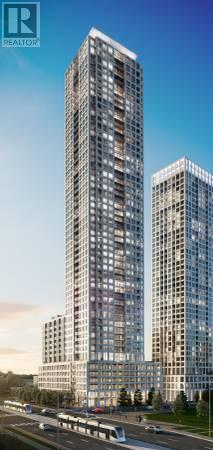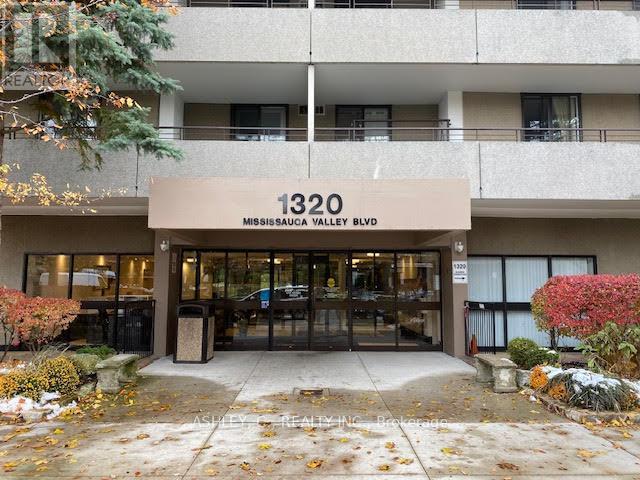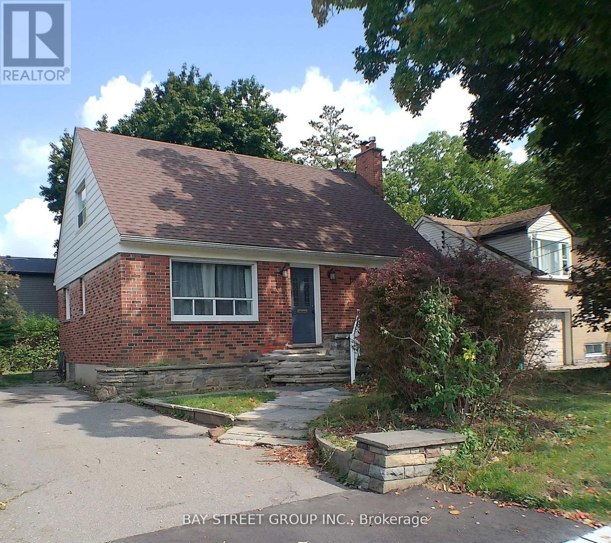43 Claymore Crescent
Haldimand, Ontario
Seize the opportunity to live on one of the most sought after streets in South East Caledonia. This contemporary family home boasts over 3,100 square feet of finished living space and is close to all amenities including schools, parks, shopping and recreation. The spacious kitchen offers extensive maple cabinets, stainless steel appliances and an open concept layout with vaulted ceilings overlooking the family room and dining space. Retreat to the upper level primary suite offering a walk-in closet and 4 piece ensuite complete with jetted soaker tub and separate walk in shower. Two additional bedrooms on this level share a separate Jack & Jill ensuite bath. The fully finished basement is great for family movie nights and offers a large recroom, work-out space, an additional bedroom and 3 piece bath. The rear yard extends your entertaining and leisure options with a covered outdoor room and hot tub. Act now to make this house your home! (id:60365)
126 Harmony Avenue
Hamilton, Ontario
fully renovated home with fully finished basement . This house offers 3+1 bedrooms 2 full baths , has been extensively renovated and loaded with upgrades. The main floor open concept design with high ceilings and hardwood floors offering a spacious living room, dining room and custom kitchen perfect for entertaining. Kitchen features brand new appliances, granite counters and back splash . Master bedroom , 2nd bedroom,3rd bedroom and main 4 piece bath can be all found on the main level. The finished basement offers an open living area , bedroom and a 3 piece bathroom all finished , also a separate entrance . Walk out from kitchen door's to great size sunroom , complete privacy in the back yard that comes with fenced yard , front of the house has a nice wooden deck. Great location!! minutes to downtown Easy access to hwy. GO train, West Harbour and close distance to bus transit. Steps to hwy and public transportation, schools, etc ... Make your appointment today . (id:60365)
272 Carlton Street
St. Catharines, Ontario
Prime Real Estate. Stucco with a white picket fence and a picturesque view of Lancaster Park directly across the street. Lots of privacy surrounding the property on a 50ft x 117.90ft corner lot. A cozy neighbourhood North St.Catharines close to the QEW and a short walk to restaurants, grocery and fairview mall. Great Location with R2 zoning allows for range of potential use. Add your final touches and make this your home sweet home. Features: Separate basement entrance, partial finished basement with a 3 piece bath, free standing gas fireplace , A/C, detached garage. Measurements are approximate. Home is being sold in "AS IS" condition". (id:60365)
4 Moonstone Court
Hamilton, Ontario
Seize the opportunity to live in this highly desired West Mountain neighbourhood. This home boasts over 3,400 square feet of living space and is situated on a corner lot in a quiet court. Close to all amenities including schools, parks, shopping, recreation and highway access. Great for multi-generational families, this home has plenty of room to spread out with the benefit of separate living spaces. Enjoy the elegance of the open concept design with grand 17 ft ceilings, palladium window and a spiral staircase. The renovated gourmet kitchen (2020) has an oversized island with granite counters, spacious breakfast bar, stainless steel appliances and extensive cabinetry. There is also a built in desk area which is great for multi-tasking throughout the day. Retreat to the upper level primary bedroom offering a 4 piece ensuite complete with soaker tub. There are 2 additional bedrooms, main bath and convenient laundry room on this level. The fully finished basement is great for family movie nights and offers a large recroom, spacious bedroom and new 3 piece bath. The rear yard is conveniently accessed from the kitchen and has several different areas for recreation and entertaining including a stunning outdoor fireplace. A gazebo covers the sitting and dining areas and surrounded by lush, mature gardens. The yard is complete with veggie garden and a large storage shed. (id:60365)
44-46 Gray Lane
Barrie, Ontario
LUXURY WATERFRONT ESTATE HOME ON LAKE SIMCOE! ONE OF BARRIE'S MOST BEAUTIFUL HOMES! CUSTOM BUILT RETREAT WITH AN INGROUND POOL, FULL SIZE TENNIS/SPORTS COURT, ROAD SIDE BUNKIE WITH A ONE BEDROOM/3 PIECE BATH & LARGE LOFT AREA. APPROX. 1 ACRE WITH 155 FEET OF GLORIOUS PRIVATE LAKE SIMCOE WATERFRONT! ELEGANT & SPACIOUS GRAND FOYER, SOARING CEILING WITH A WALL OF WINDOWS & STUNNING VIEWS OF THE WATER. FLOOR TO CEILING FIREPLACE, CUSTOM KITCHEN CABINETRY W/HEATED FLOORS/BUILTIN THERMADORE APPLIANCES, PRIMARY SUITE IS ON THE MAIN FLOOR WITH GORGEOUS VIEWS & 5 PIECE ENSUITE. UPPER LEVEL WATERVIEWS FROM THE WINE LOUNGE W/CUSTOM WINE WALL MILLWORK/BUILTIN SINK/FRIDGE & BACKLIT ONYX. FOR MOVIE NIGHTS THE LOWER LEVEL FEATURES A BUILT-IN PROJECTOR, BONUS GYM AREA. GARDEN DOORS LEADS TO LAKESIDE PATIO. ++ GREAT LOCATION ON CITY SERVICES, NEAR GO TRAIN, PEARSON AIRPORT IS JUST 55 MINUTES AWAY, SURROUNDED BY GREAT RESTAURANTS/SCHOOLS/SHOPPING/BOATING. EXPERIENCE MUSKOKA WITHOUT THE LONG DRIVE! (id:60365)
486289 30th Side Road
Mono, Ontario
Rare POWER of SALE opportunity! The property sprawls over 10.7 acres of land and consists of two attached residences: a log home and a bungalow.The log home is a 2-storey, 1,750 sq. ft. renovated residence with 3 bedrooms and 2 bathrooms.The bungalow is a 1,000 sq. ft. residence with 2 bedrooms and 1 bathroom.Modern kitchen, stainless steel appliances and a separate entrance.The property features a large barn with hay storage, stalls, a large loft, and a workshop, several large paddocks.The property is located near Mono Cliffs Provincial Park and the Bruce Trail. 45 min away from Toronto, just a short drive to Orangeville. Potential development or air bnb opportunities. Great solution for multi-generational households! Full vendor take back option available for 6 months. The ONLY listing authorized by the Lender under the Power of Sale. Any duplicates are not by the Lender and cannot guarantee the advertised Power of Sale price. (id:60365)
47 - 2614 Dashwood Drive
Oakville, Ontario
LOCATION LOCATION LOCATION! Welcome home to this spacious 2 bedroom, 3 washroom townhouse. This beautiful house features a roof top terrace on the 4th level, ground main level with small office nook, roomy closet access to a large single car garage. Bright, open concept 2nd level features lots of windows for natural light, living, dining room & kitchen with breakfast bar, maple cupboards. 2-piece powder room, complete this level with convenient laundry (stacked washer and dryer). The 3rd level has a spacious master bedroom with a Juliette balcony, walk in closet & 3 piece ensuite with separate shower, the Second bedroom plus a 4-piece bathroom. The 4th level has an outdoor terrace with fabulous views. Desirable location - steps from Oakville Hospital, walk to shopping plaza, school, parks, trails & close to every amenity, quick access to all major highways. (id:60365)
Lower - 464 Maybank Avenue
Toronto, Ontario
Optionally Furnished, Move-In Ready & Renovated LOWER Level. 1 Bedroom Basement Apartment w/ Bright, Open Layout, Modern Kitchen, High-End Appliances, Sleek Cabinetry & Plenty Of Storage. Family Friendly Neighbourhood, Easy Access to Amenities. Private Laundry. Convenient Shopping At The "Stockyards". 10 min drive to High Park. Very Clean Home, Nothing To Do But Move In & Enjoy. Internet Included (id:60365)
605 - 6 Humberline Drive
Toronto, Ontario
Bright and Spacious 1 Bedroom suite in King's Terraces Condominium. Unbeatable location, walking distance to Humber College and Humber Trail. Minutes to Hwy 427/401/407/409 woodbine Mall, Pearson Airport and Shopping Mall. Very well maintained building with great amenities, pool, gym , sauna, party room, bbq area, concierge, Library and children's playground. (id:60365)
1505 - 36 Elm Drive
Mississauga, Ontario
**Luxury Living In Prime Downtown Mississauga Neighborhood**Spacious & Bright 1 Plus Den Unit Boasting 9 Feet Classic Smooth Ceiling & Premium Laminate Flooring Throughout**Signature Kitchen Equipped With High Quality 4 Piece Appliance Package, European Style Elegant Cabinetry**Luxurious Quartz Countertop & Centre Island W/Breakfast Area**Kitchen Under-Cabinet Lighting W/Valance**Sleek Single Under-Mount S/S Sink W/Modern Pull-Out Spray Faucet** Well Appointed Primary Bedroom W/3 Pc Ensuite & W/O To Private Balcony** Convenient Full Size Stacked Washer & Dryer**Spacious Den Can Be Used As 2nd Bedroom/Office/Study**Building Amenities That Will Fulfill Your Needs & Desires- 2 Party Rooms, 2 Guest Suites, Games Room, Theater Room, State Of The Art Fitness Centre, Yoga Room & Sports Lounge** All Amenities Walk Out To A Terrace Finished W/Fire Pit & Comfortable Seating & Beautifully Landscaped Exteriors To Enjoy Outdoors W/Style & Sophistication** Steps To The Future Hurontario LRT, Enjoy A Neighborhood With Restaurants, Cafes, Shops, Banks & Services** Just Mins From Celebration Square, Square One Shopping Mall, Mississauga Living Arts Centre** (id:60365)
503 - 1320 Mississauga Valley Boulevard
Mississauga, Ontario
Spacious and bright 2-bedroom, 2-bath condominium offering an excellent layout and an abundance of natural light throughout. This well-proportioned unit features large principal rooms, a functional kitchen area, and ample storage space. With some updating and cosmetic improvements, this property has great potential to become a beautiful and comfortable home or an attractive investment opportunity. The building is well-managed and conveniently located close to public transit, shopping, parks, and major amenities. Ideal for buyers looking to personalize a space to their own taste or investors seeking to add value through renovation. (id:60365)
60 Mary Street
Brampton, Ontario
Client RemarksAmazing Location! Steps From Gage Park, City Hall And The Go Train! Siding On The Etobicoke Creek Trail And Walking Distance To Groceries And Great Schools. Renovated 4 Bedroom Detached Home In The Heart Of Downtown Brampton, Separate Entrance For Basement with Large Reck Room, Laundry Room And Unfinished Portion-Great For Storage**Fireplace In Living/Dining Room (id:60365)

