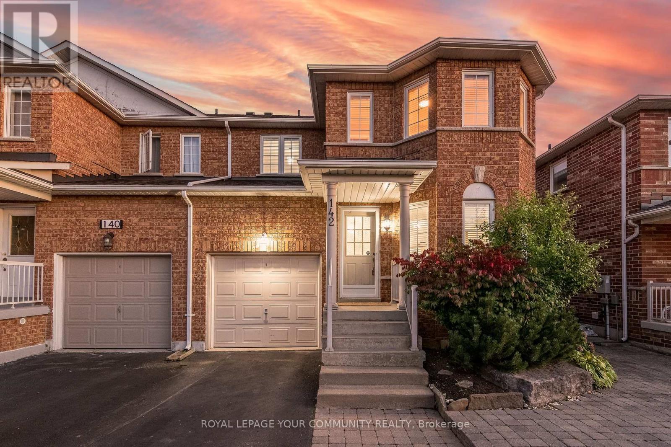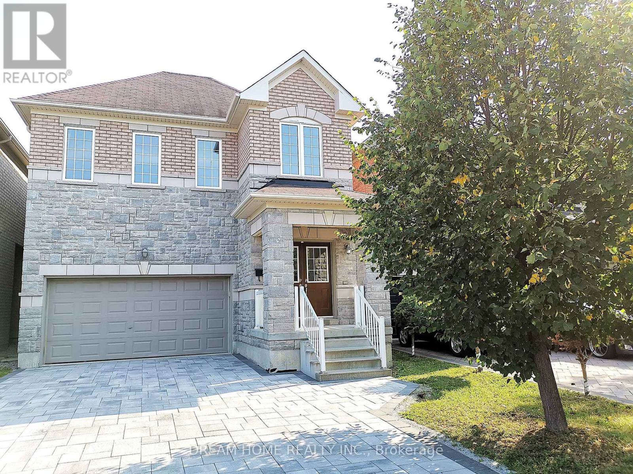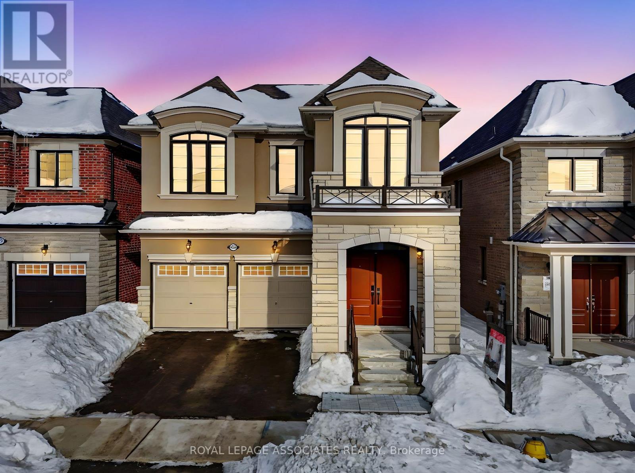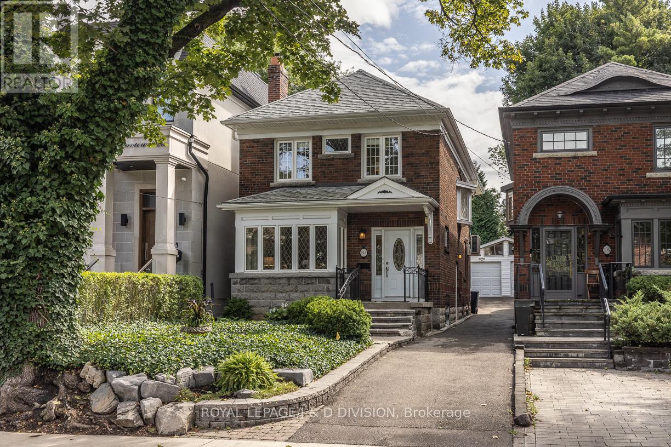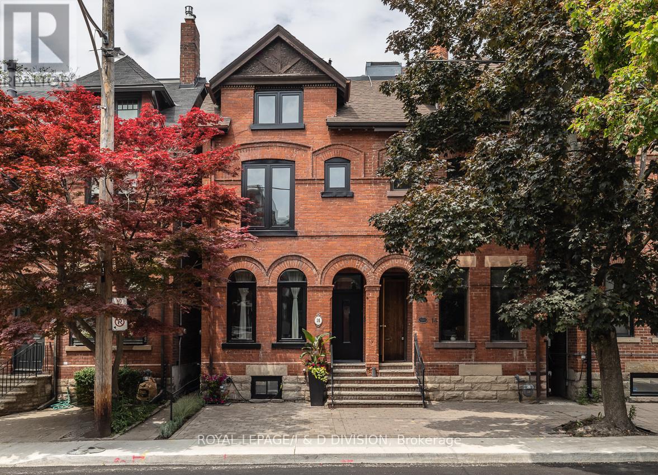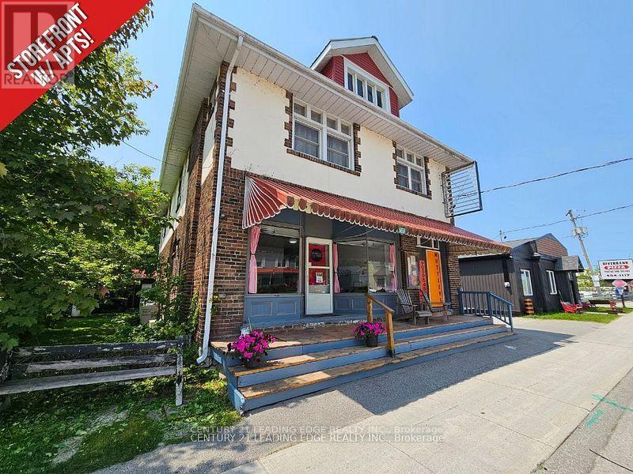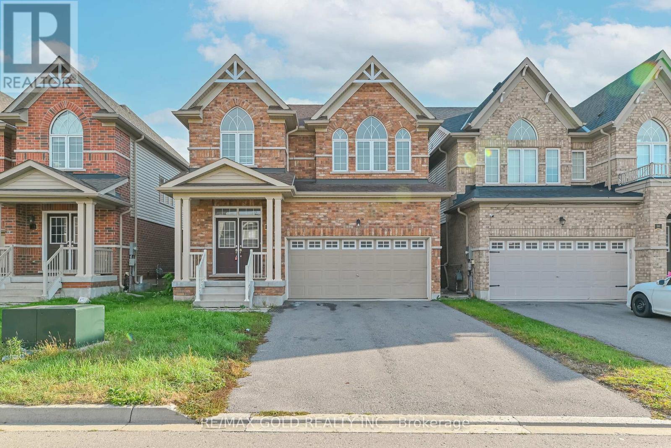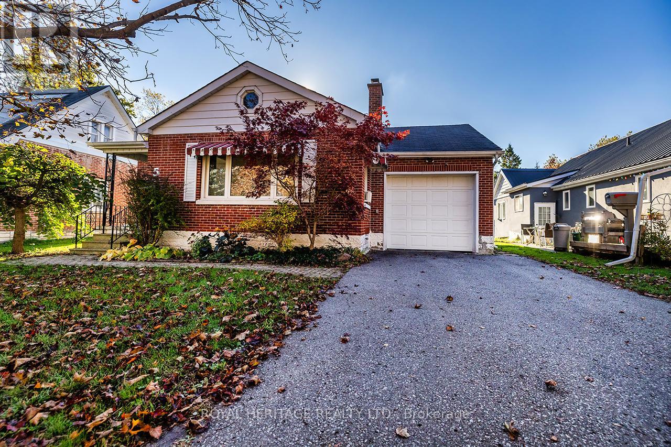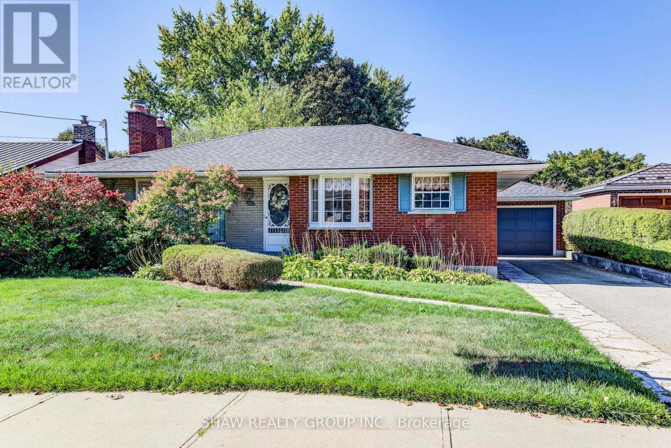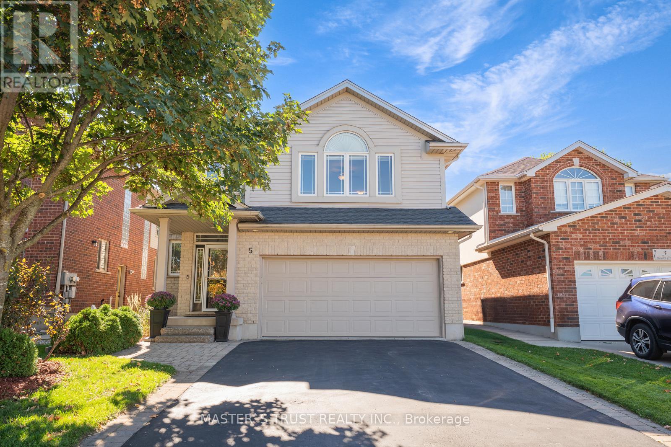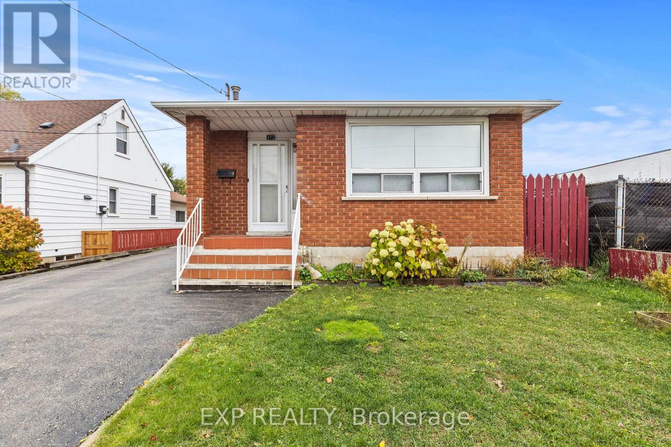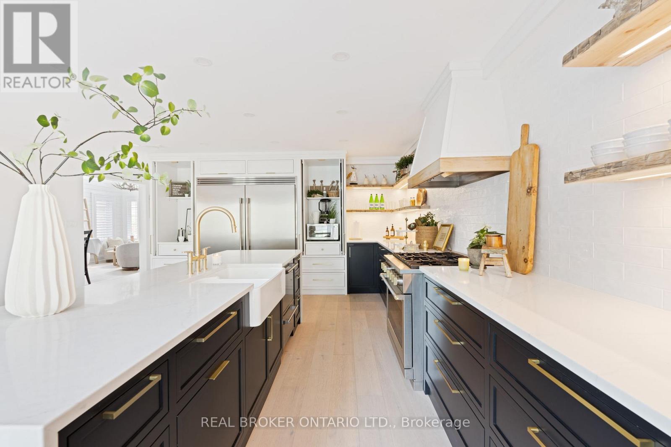142 Blackthorn Drive
Vaughan, Ontario
Welcome to this exceptionally maintained 4-bedroom, 3-bathroom semi-detached offering 1,820sqft of thoughtfully designed living space in the heart of Maple. Perfectly situated at Keele & Teston, this home offers unmatched accessibility surrounded by major shopping centers, schools, parks, public transit and Highway 400 access just minutes away - making daily commuting and errands effortless. Step inside to a bright, inviting main floor with an open-concept layout ideal for both everyday living and entertaining. The spacious living and dining areas flow seamlessly into a bright and functional kitchen featuring ample cabinetry and a large eat-in breakfast space with walk-out to the backyard. Upstairs, you'll find four generously sized bedrooms, including a primary bedroom complete with a private ensuite and walk-in closet. The home's unfinished basement is a blank canvas ready for your personal touch - ideal for a recreation room, home office, gym or additional living space. Fully landscaped with extended driveway *no sidewalk* that accommodates up to three vehicles, adding rare and valuable parking flexibility. Furnace & A/C replaced in 2023. Located in a family-friendly community, a perfect choice for growing families or anyone seeking a stylish, move-in-ready home with room to grow. (id:60365)
269 Helen Avenue
Markham, Ontario
Freshened & Rejuvenated With Substantial Brand New Upgraded Renovation; Boasts 2968sqft Living Space; 5 Bedrooms(3 Of Them Directly Access to Baths) And Total 3 Full Baths On 2nd Level With 1 Powder Room On Ground Level; Large Enough For Bigger Family Living; Higher Ceiling On Ground Level; Rough-In Central Vacuum; Elegant Stone Front Façade Matching With Stone Newly-Paved Driveway; Locates In Safe Family Oriented Neighborhood With Park, Pond and Green Space Surrounding; Minutes To Hwy 407, Hwy7 & Go Station; 4 Grocery Supermarkets , Restaurants, Shopping Plaza, Community Amenities, And York University Campus Nearby; Come To Feel It And Love It; It Will Be Your Home (id:60365)
3089 Paperbirch Trail
Pickering, Ontario
Welcome to this stunning, luxurious home in Pickering! This spacious 4 bedroom, 4 bathroom residence boasts high-end builder upgrades and meticulous attention to detail. Enjoy 9-foot smooth ceilings throughout the home, adding to the bright, open feel of every room. The diagonal hardwood flooring adds a touch of elegance, while the chef-inspired kitchen features premium Thermador stainless steel appliances, a pot filler, cabinets to the ceiling, separate pantry and a beautiful waterfall quartz countertop. The raised washroom quartz countertops and upper floor laundry room offer added convenience and sophistication. Relax and unwind in the bright breakfast area, complete with cozy window seating, or cozy up in the great room with the warmth of a gas fireplace. This home also features cutting-edge smart home technology and automatic blinds for the ultimate in modern living experience. Plus, a separate entrance to the basement provides endless possibilities for additional living space or rental potential. Don't miss out on the opportunity to own this exceptional, move-in-ready home! (id:60365)
193 Glenview Avenue
Toronto, Ontario
Prime Lytton Park! Located on a family-friendly street, this 4-Bedroom detached home is move-in ready. A spacious main floor offers bright principal rooms with a fireplace. The updated galley kitchen is fully equipped with a breakfast island and opens into a family room addition. Glass sliding doors provide year-round garden views and open onto a pool-sized lot! Perfect for entertaining! The second level offers 4 bedrooms and 2 bathrooms. The lower level is complete with a 3-piece bathroom, a play / media room and ample storage. The new oversized garage offers storage, a workshop and an automatic garage door. Add your personal touches and enjoy years of memories. Just steps to JRR, Havergal College, St Clements School, Glenview and Lawrence Park Collegiate. Located near a beautiful ravine and just minutes to the TTC, this home is perfect for an active family. (id:60365)
16 Boswell Avenue
Toronto, Ontario
On a quiet cul-de-sac in the Annex - right next to Yorkville - this 5+1 bedroom, 2-bath Victorian semi blends timeless character with modern flexibility in one of Toronto's most desirable neighbourhoods! Step through a rounded arch entrance and into a New York-style foyer. The spacious living room features soaring ceilings, original hardwood floors and two tall front windows that flood the space with natural light. A large adjoining dining room (currently used as a family room) showcases high baseboard moulding and a generous window, enhancing the home's historic charm. The renovated eat-in kitchen offers butcher block counters, a rich brick backsplash, and ample storage. Walk out to a beautifully landscaped, ultra-private backyard with slate stonework and towering greenery - an ideal retreat for entertaining. Upstairs, the second level hosts a king-sized primary bedroom with two large windows and a built-in closet. Two additional bedrooms (one currently a gym, one ideal as a nursery or office) share a sleek modern washroom with a glass walk-in shower. A deep hallway closet adds extra convenience. The third floor features two more bedrooms under gabled ceilings, one with a charming alcove perfect for a reading nook. The lower level includes a bedroom, workshop space with custom counters, a mini-fridge, laundry, bathroom, and ample storage which could be easily converted to a rec room, studio, or guest suite. All just steps from Yorkville's upscale shops, fine dining, cafes, U of T, Jesse Ketchum Jr and Sr PS, and Bloor Streets cultural corridor, this is sophisticated urban living in the heart of the city. (id:60365)
6651 Highway 35
Kawartha Lakes, Ontario
Unique mixed-use commercial property with 3 residential units in the Heart of Coboconk! An exceptional opportunity to live, work, and invest all in one property. Currently configured with 5 total units: 2 commercial retail spaces and 2 bachelor apartments on the main level, plus a spacious 4-bedroom apartment (approx. 2,000 sqft) on the second floor with own private entrance. The storefront features an open-concept layout and excellent street exposure, ideal for a variety of business uses. Perfectly situated just steps from the Gull River, schools, parks, shopping, and more. A rare offering with incredible versatility and income potential. (id:60365)
20 Mullholland Avenue
Cambridge, Ontario
Welcome to this move-in-ready dream home-an immaculate 2017-built, carpet-free residence featuring brand-new flooring, fresh paint, and new doors throughout. this stylish and spacious home offers 4 large bedrooms, an oversized great room perfect for entertaining, a double-car garage with 4-car driveway, a convenient second-floor laundry, and an elegant double-door entrance with stunning curb appeal. Ideally located minutes from parks, the new Cambridge Soccer Complex, and close to Conestoga College, Costco and Deer Ridge Centre, and Cambridge Memorial Hospital, public transit, and top-rated schools. Commuters will love the quick 3-minute access to Highway 401 and proximity to Highway 8, connecting easily to Kitchener, Waterloo, Guelph, and the GTA. Perfect for families, students, or investors, this home offers excellent rental potential and a vibrant lifestyle with nearby trails, river activities, and amenities. Move-in ready and full of modern updates, this 4-bedroom gem combines comfort, convenience, and long-term value in one of Cambridge's most desirable communities-book your showing today! (id:60365)
5 Roosevelt Street
Kawartha Lakes, Ontario
Welcome to 5 Roosevelt Street - a beautifully maintained brick bungalow that blends timeless character with modern comfort. Step inside to a bright, open layout featuring a welcoming living room centered around a cozy gas fireplace, perfect for relaxing evenings. The two bedrooms are generously sized, offering plenty of natural light and storage, while the updated 4-piece bath adds a fresh touch. The kitchen and dining area flow seamlessly together, creating a great space for both everyday meals and entertaining. Walk out from the dining room to your private and spacious backyard - complete with a newer patio, privacy fencing, and a well-maintained garden shed. It's the ideal space for outdoor dining, gardening, or enjoying quiet mornings with a coffee. Downstairs, the partially finished basement provides a blank canvas to expand your living area - whether it's a cozy family room, home office, or gym. It includes a second fireplace, laundry area, rough-in for a sink and toilet, and an upgraded 200-amp electrical service. Thoughtful improvements like newer appliances, a sump pump, and a battery backup system keeping your Wifi active for a few hours to ensure peace of mind during any power interruption. Additional highlights include updated flooring, neutral paint tones throughout, and air conditioning window units for year-round comfort. Located in an area close to the hospital, schools, public transit, and shopping, this property offers a wonderful mix of practicality, style, and long-term value - all wrapped in classic bungalow charm. (id:60365)
378 Stevenson Street N
Guelph, Ontario
Beautifully maintained 3-bedroom, 2-bath bungalow with a separate entrance to an In-Law suite in Guelph's desirable General Hospital area. This well-built home offers a functional layout and plenty of space for families or multi-generational living. The main floor features three bright bedrooms, a full bath, and a spacious living area filled with natural light. The very bright kitchen boasts ceramic tile flooring and a lovely bay window. Brand new carpeting throughout, with hardwood floors underneath in great condition if desired. The lower level offers a complete in-law setup with a separate entrance, kitchenette, bedroom, full bath, and a large rec room with one of two cozy gas fireplaces - perfect for extended family, guests, or rental potential. Additional features include central vac throughout, two stoves, and a stand-up freezer. Outside, you'll find a detached 17.7' x 23.7' garage providing excellent space for contractors, hobbyists, or extra storage. Centrally located within walking distance to public and Catholic middle and high schools, parks, and all amenities. Clean, solid, and full of potential - this is the perfect home to make your own in one of Guelph's most convenient neighbourhoods. (id:60365)
5 Howden Crescent
Guelph, Ontario
Welcome to 5 Howden Crescent! This 4-bedroom, 4-bathroom CARPET-FREE double garage home is beautifully finished on all levels and located in the very desirable neighborhood of Pineridge/Westminister Woods. Steps to Sir Isaac Brock public school, parks and the new High School scheduled to open in 2026-2027. Short drive to the University of Guelph, Hwy 401 and all major amenities. Situated on a quiet crescent BACKING ONTO GREEN SPACE. 4 spacious bedrooms upstairs including a master bedroom with his and hers walk-in closets and a four-piece ensuite bathroom. Bright kitchen with quartz countertop and stainless steel appliances. Fully finished WALKOUT BASEMENT with a kitchenette and three-piece bathroom. With a large back deck facing green space, this is the home you have been waiting! Upgrades include: Hardwood Stairs (2017), Roof (2019), Second Level Hardwood Floor (2023), Owned Water Heater (2023), Heat Pump (2023), New Paint (2023), Basement Kitchenette (2023), Dishwasher (2024). (id:60365)
477 East 38th Street
Hamilton, Ontario
Welcome to 477 East 38th Street, a great opportunity on the Hamilton Mountain! This solid brick 4-level backsplit offers 3 bedrooms, 2 full bathrooms, and 1077 sq ft of space above grade. Meticulously maintained by the original owner for 39 years, this home is bursting with pride of ownership. Inside, you'll find a bright living/dining space, a galley kitchen, and parquet bedroom floors. The lower level features a kitchenette with a fridge and stove, ideal for extended family, guests, or future income potential, where you can easily add a sink. This handyman special hasn't been renovated in decades but offers the perfect blank slate for those wanting to create their dream home or build equity through updates. The unfinished 4th level basement offers even more usable space or storage, as well as a cold room/cantina. Outside, enjoy a massive 40x100 ft lot, a large vegetable garden, an apricot tree, a detached garage, and a rare 7-car driveway. Recent updates include the roof (2020), furnace (2020), electrical panel (2020), and eaves/fascia/soffits (2018), providing a solid foundation for any improvements. Located close to parks, schools, shopping, and transit, this home offers unbeatable potential in a family-friendly neighbourhood. (id:60365)
17 Coutts Court
Guelph, Ontario
Where elevated style meets effortless comfort--discover this beautifully appointed detached home in Pineridge, Westminster Woods community. Set on a peaceful court, this warm and welcoming home features over 3,100 sq ft of total living space across three well-planned levels. With no direct neighbours behind, backing onto greenspace. The main level features an open concept living/dining area with soaring 21' floor to ceiling clapboard and custom cabinetry with vintage wood inlay. Designed with both function and flair, the gourmet kitchen impresses with high-end finishes including quartz countertops,an11-foot waterfall island, custom cabinetry, and vintage hand-hewn wood open shelving. Culinary enthusiasts will appreciate the Monogram 6-burner gas cooktop and the oversized Frigidaire side-by-side. Every detail thoughtfully selected for both beauty and performance. The open-concept family room features a stunning 61" linear gas fireplace, framed by sleek quartz floating benches & elegant art niches. A built-in floating desk creates a stylish and functional workspace, while a walk out door leads seamlessly to the upper deck and private backyard--perfect for sunrise & coffee.. Engineered Oak hardwood floors in Alpine finish, flow seamlessly through the main level. The second floor features four spacious bedrooms and two large 5pc bathrooms. The master ensuite boasts dual sinks, heated floors, a curbless steam shower, and a luxurious soaking tub designed for ultimate relaxation. And the piece de resistance? The fully finished lower level offers a versatile self-contained living space perfect for multi-gen. living, guests or potential rental income. It features a full kitchen, bathroom, laundry, and a spacious living area, with a walkout that leads directly to the backyard and hot tub for those relaxing nights with the trees & stars. 10 mins to 401, walk to schools, 3km to UofG. An exceptional home and lifestyle to put down roots, raise a family, or build long-term value. (id:60365)

