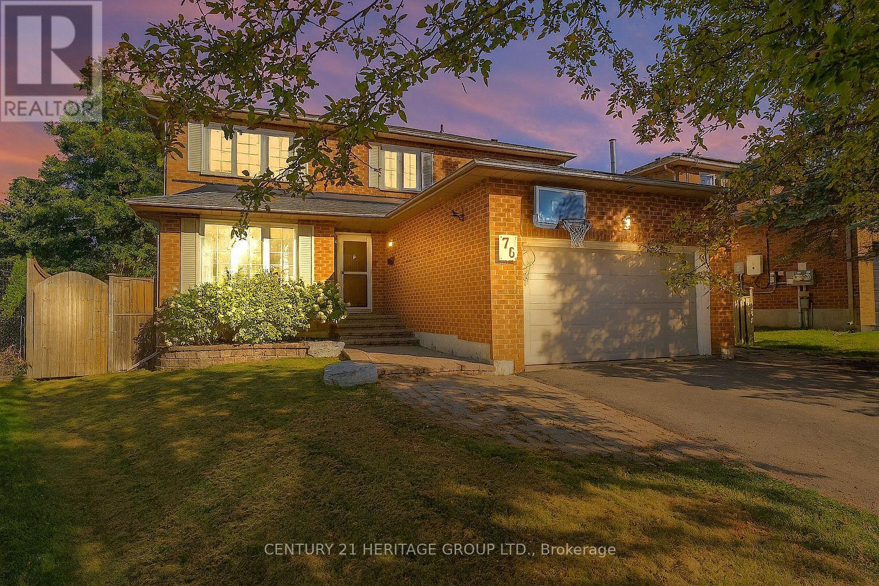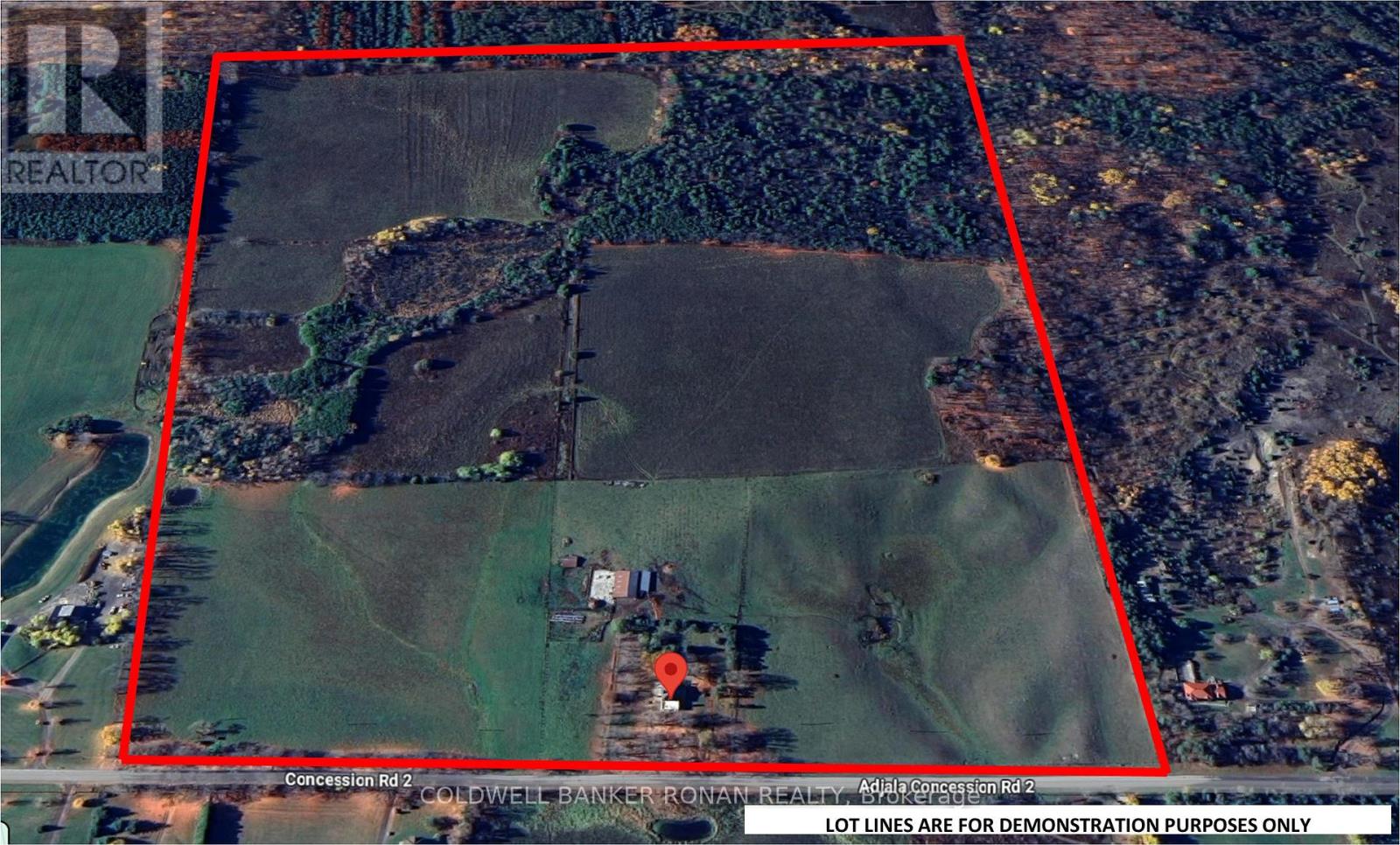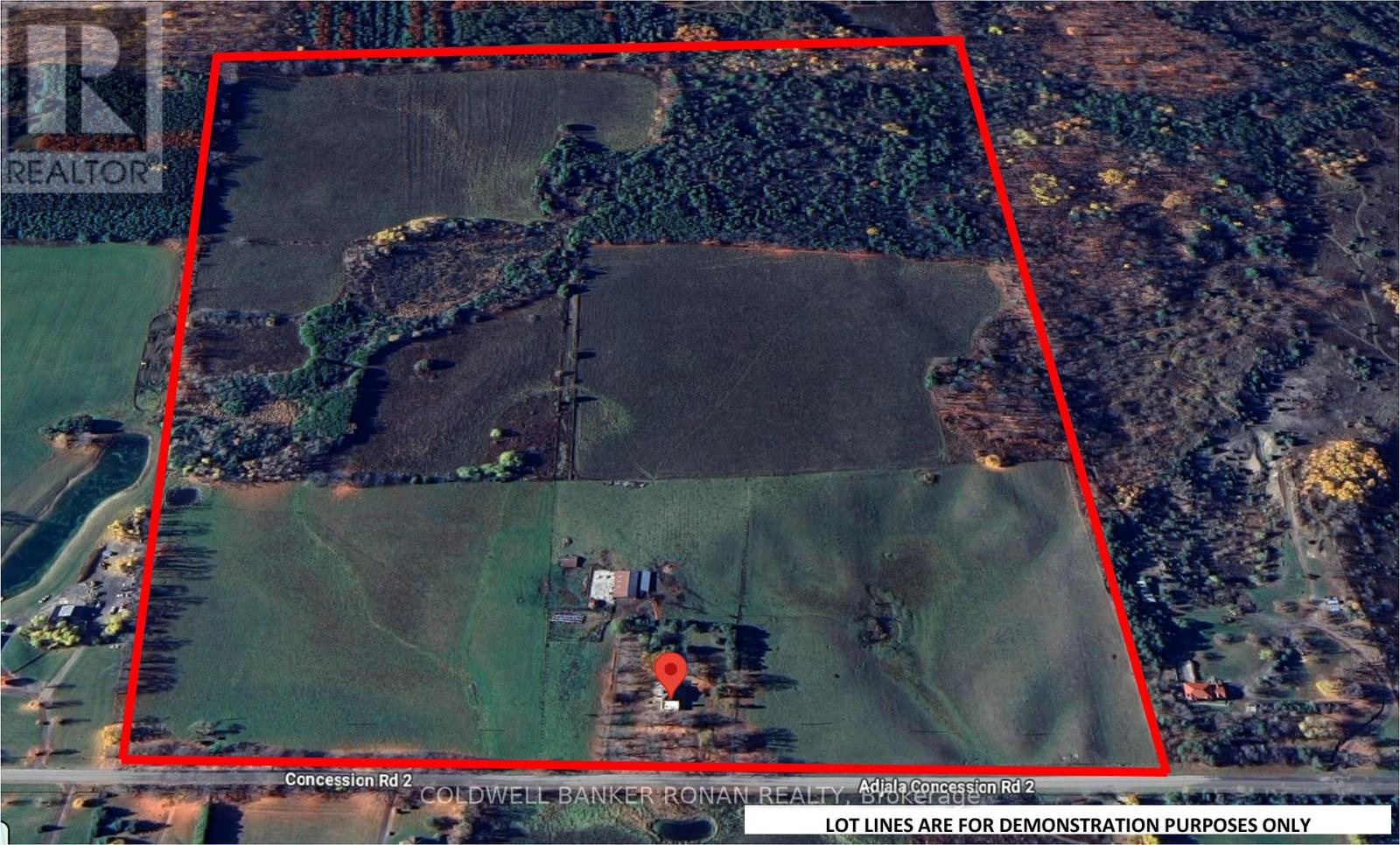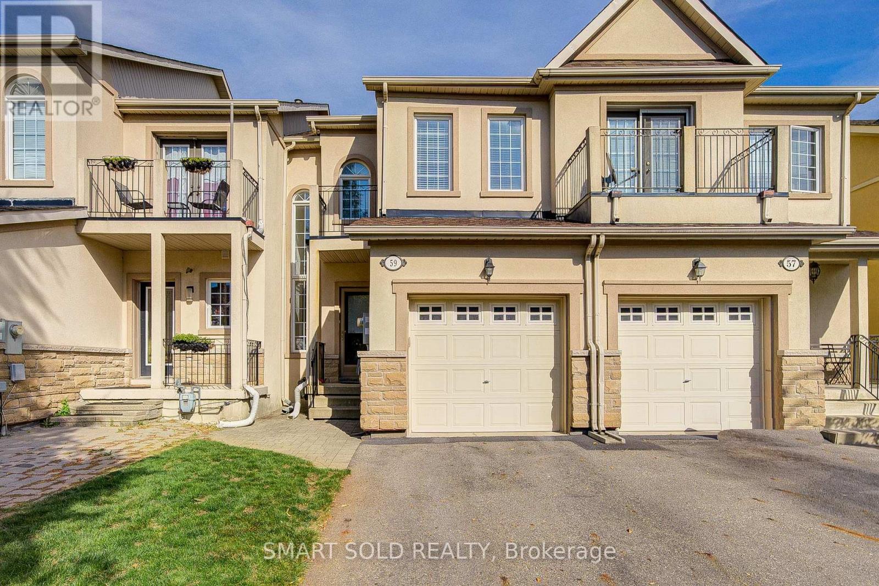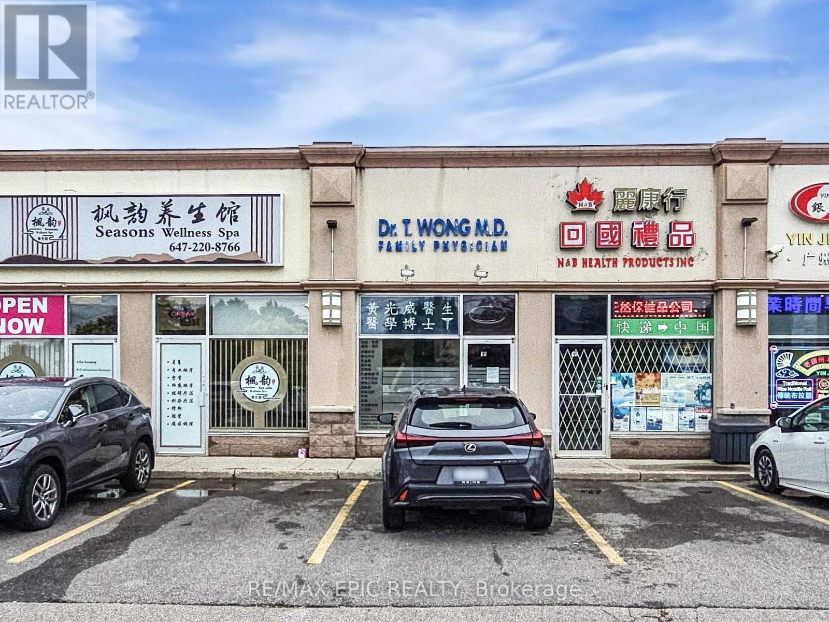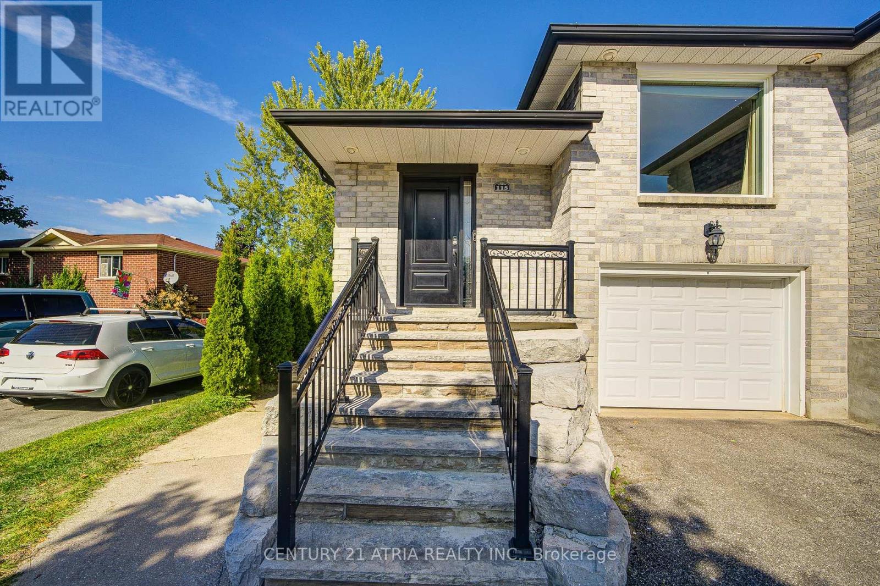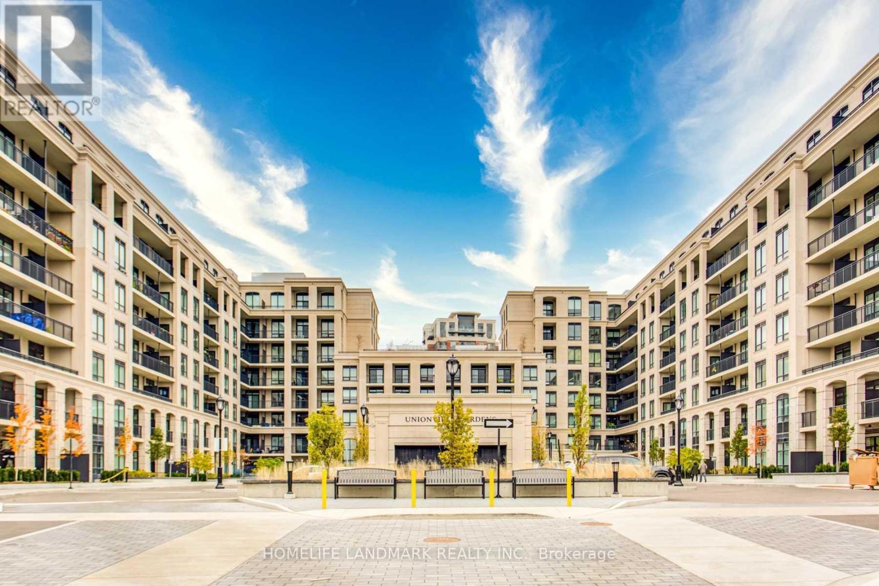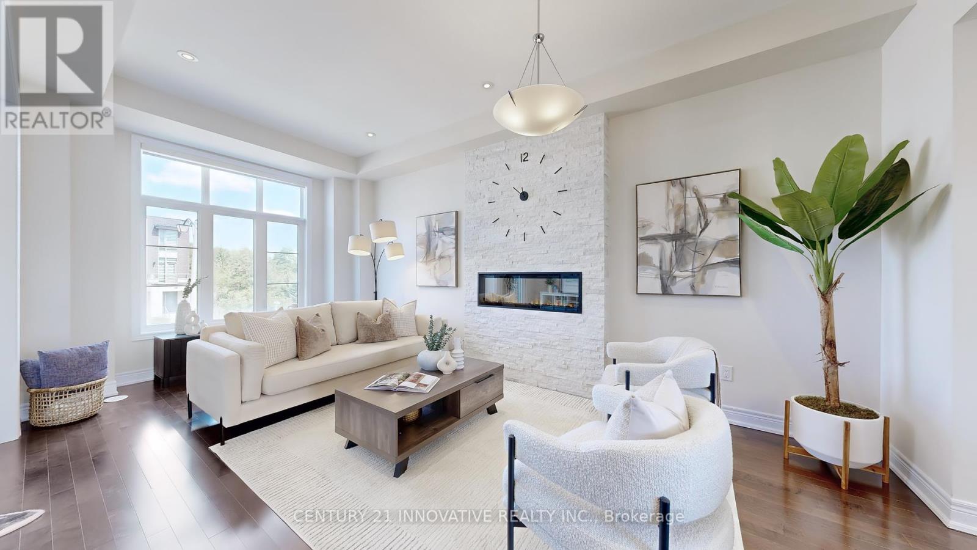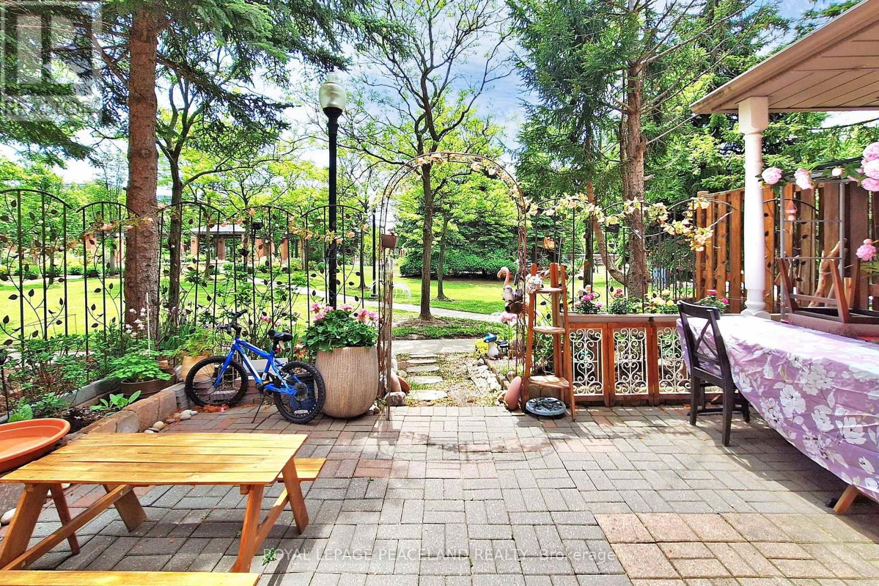76 Attridge Drive
Aurora, Ontario
Welcome to this Beautiful Detached Home in Desirable Aurora Village! * Generous Pie-Shaped Lot on a Quiet, Family-Friendly Cul-De-Sac * 3+1 Bedrooms & 3.5 Baths * Approx. 2,800 Sqft Total Living Space including Fully Finished Lower Level * Hardwood & Laminate Floors Throughout No Carpets Anywhere * Bright, Spacious Floorplan starts with Large Living Room just off the Foyer * Huge Family-Size Upgraded Kitchen with Stainless Steel Appliances and Polished Granite Counters * Plenty Of Space For Big Family Dinners in the Open-Concept Formal Dining Area or Enjoy The Separate Sun-Filled Breakfast Area with Walk-Out to Huge Deck Perfect for Outdoor BBQs & Entertaining! * Welcoming Family Room Featuring A Cozy Wood-Burning Fireplace * Upstairs, Find 3 Large Bedrooms incl. Ceiling Fans And Large Windows * Primary Bedroom with His & Hers Closets & 4-Pc Ensuite Bath * Fully Finished Basement offers Spacious 4th Bedroom (also featuring Double Closets), Plus even More Living Space in the Large Rec Room with Gas Fireplace * Practical Kitchenette (Sink, Full-Size Fridge, Counters & Cupboards - No Stove/Oven) -- Ideal for Multi-Gen Family Living or Long-Term Guests! * 2-Car Garage * Exterior featuring Dog Run at side of house + Fully-Fenced, Private Backyard with Mature Trees * Minutes to Aurora GO Station and Easy Access to Hwy 404 & 400 * Steps to Highly-Rated Schools, Parks, Trails, Shopping, and Restaurants & so much more! (id:60365)
54 Mcnally Way
Aurora, Ontario
Welcome to this meticulously clean, move-in ready 3-bedroom, 3-bathroom 1495 SQ FT townhome in one of Auroras most desirable neighbourhoods. Featuring neutral colours, a functional layout with plenty of natural light, spacious principal rooms, and a west-facing backyard with a deck perfect for relaxing or watching the sunset. The unfinished basement offers the opportunity to create the space you've always wanted, whether its a family room, office, or gym. Conveniently located within walking distance to shopping, transit, schools, childcare centres, fitness facilities, and parks, with easy access to Highway 404. Single-car garage and shingles replaced in 2021. ***no sign on property*** (id:60365)
1918 Concession Rd 2
Adjala-Tosorontio, Ontario
Exceptional 100-acre farm in South Adjala, surrounded by estate properties and just minutes from Caledon. Features gently rolling farmland with approximately 25% mature mixed forest and an impressive 2,000 ft frontage with no severances. The property includes a spacious, updated farmhouse with additions, a cattle barn, and a concrete barnyard. Motivated sellers offering a short closing opportunity. (id:60365)
1918 Concession Rd 2
Adjala-Tosorontio, Ontario
Exceptional 100-acre farm in South Adjala, surrounded by estate properties and just minutes from Caledon. Features gently rolling farmland with approximately 25% mature mixed forest and an impressive 2,000 ft frontage with no severances. The property includes a spacious, updated farmhouse with additions, a cattle barn, and a concrete barnyard. Motivated sellers offering a short closing opportunity. (id:60365)
59 Romance Drive
Richmond Hill, Ontario
Look No More: Find Your Romance Right Here! Rarely Offered Extra Deep Lot (144.45 Ft) Lovingly Maintained By Original Owners, Zoned For Top-Ranking Schools: Bayview Secondary School And Richmond Rose P.S, Located In The Highly Sought-After Rouge Woods Community Of Richmond Hill. This Freehold Townhome Features A Bright And Functional Layout With Hardwood Flooring Throughout The Main Floor. You're Welcomed By A Cozy Reading Nook And A Warm, Inviting Living Room. The Elegant Kitchen Is Upgraded With Stainless Steel Appliances, An Electric Cooktop, Extended Cabinetry, And An Island. The Breakfast Area Overlooks And Walks Out To The Beautifully Landscaped Deep Backyard, Perfect For Entertaining Or Relaxing Outdoors. This Home Offers The Soaring Open-To-Above Staircase, Framed By Oversized Glass Windows That Flood The Space With Natural Light. Upstairs Features Three Spacious Bedrooms And Two Bathrooms, Including A Primary Suite With A Walk-In Closet And Private Ensuite. The Two Additional Bedrooms Are Filled With Natural Light And Share A Well-Maintained Bathroom. Unbeatable Location, Just Steps To Parks, Shopping (Costco, Walmart, Home Depot), Restaurants, And Public Transit. Quick And Easy Access To Highway 404. (id:60365)
15 - 7010 Warden Avenue
Markham, Ontario
Bright and Versatile Space in Prime Location! Located at the high-visibility corner of Warden & Steeles, this unit offers outstanding signage exposure directly facing Warden Avenue. It is situated in a thriving, well-established plaza anchored by T&T Supermarket, Shoppers Drug Mart, Boston Pizza, medical clinics, wellness centers, and multiple restaurants. The interior layout includes two clinic rooms, a private office, a welcoming reception area, and a private washroom. Ideal for a wide range of professional uses, including health and beauty services, medical-related businesses, dental clinics, law offices, and accounting firms (id:60365)
#2312 - 28 Interchange Way
Vaughan, Ontario
Brand New 2-Bed, 2-Bath Condo at Grand Festival Tower D by Menkes.Approx. 699 sq. ft. with functional layout, SW exposure, open-concept kitchen with appliances, combined living/dining, and walk-out balcony. Prime Vaughan location just steps to VMC subway (2 stops to York University), Costco, Walmart, IKEA, Vaughan Mills, and quick access to Hwy 400/407. (id:60365)
115 Ondrey Street
Bradford West Gwillimbury, Ontario
Welcome to 115 Ondrey Street, Nestled in The Heart of Bradford's most Mature & Peaceful Community. This Charming 3 Bedroom Bungalow (Raised) w/ Finished/Walkout Basement. Lot of Natural lights, Bright and functional open concept layout. Lot of upgrades: Stainless Steel Kitchen Appliances, Hardwood flooring( Main Floor),Stylish Railings...etc. This Charming Bungalow is Located Close to Schools, Parks & Lakes. Enjoy Easy Access to Amenities, Major Highways, Public Transit, Hospitals, Restaurants & Shopping. Don't Miss the Opportunity to Own a Simcoe County Home in the Vibrant & Growing Community of Bradford. (id:60365)
311w - 268 Buchanan Drive
Markham, Ontario
Modern Condo Living In The Heart Of Markham! Unionville Gardens- Newer 3 year Luxury Condo, 2 +1 Bedroom Unit (913 Sqft ) 2 Balconies! Super big Den can be used as 3rd bedroom! Including free Tesla super charger Parking! In The Heart Of Unionville best school district in Marham! Located Across From Whole Food Plaza, Markham Downtown, Moments To York University North Campus, Unionville High School Zone, Banks, Groceries And Shopping. Luxury Amenities Include Guest Suites, Indoor Pool,Games Room, Rooftop Terrace, Gym and meeting room. (id:60365)
577 Marc Santi Boulevard
Vaughan, Ontario
Welcome to this immaculate FREEHOLD townhome in the heart of Patterson, Vaughan! Situated on an oversized 117' deep lot, this bright and modern 2124 sq ft (above grade) residence showcases over $150K in upgrades. Soaring 10-ft ceilings on the main floor and 9-ft ceilings on ground and upper levels. Spa-like primary ensuite features a soaker tub and a glass shower with full-height glass and tiling. Fully upgraded gourmet dream kitchen featuring premium Bosch appliances, a gas cooktop, Fisher & Paykel fridge, granite countertops, and upgraded 9-ft tall cabinetry. Open-concept design flows seamlessly from the kitchen to the living room, highlighted by an electric fireplace set against an upgraded white quartzite stone accent wall. Step outside to a spacious 17x20 ft walk-out terrace perfect for outdoor entertaining with natural gas line hookup for BBQ, plus two additional balconies for enjoying the outdoors. Versatile ground floor offers flexible space ideal for multi-generational living, featuring a room that can serve as a family room, home office, gym, or fourth bedroom, complete with 3-pc bathroom. Fully upgraded dream double-car garage with brand new modern insulated garage door, 240V EV-ready charging outlet, Gladiator panels, and an extended driveway accommodating 4 cars. The thoughtful layout is considered the best floor plan available (Orion B1). Modern security features include a Ring alarm system with smart doorbell, security camera, and door reinforcement locks. Energy-efficient dual zone HVAC system with hydronic forced air heating ensures year-round comfort. Perfectly positioned close to Rutherford Go station, top-ranking schools, shops, and parks. Move-in ready - this stunning home truly has it all! (id:60365)
3 - 15 St Moritz Way
Markham, Ontario
Rarely offering!! One of the best few units has front and back yard, and back into the park in this guarded community. One of biggest units too !! Over 2,600 sqft Living Space. Featuring 3 stories, 4 bedrooms + 3 washrooms. Walk through a beautiful front yard garden to the house, you can find an open concept combined dining and Living area. Followed by an eat in kitchen with a nice breakfast area. Oversee the nicely fenced backyard and the centre park. 3 bedrooms with a bath on the 2nd floor. The entire 3rd floor is the Huge primary bedroom with 4 pc ensuite and an office area. Finished basement with high ceiling and offered extra storage. Direct access through basement to the 2 under ground parkings. Within the BEST schools zone in Markham. *Unionville H.S. Coledale P.S. *Pierre Elliott Trudeau (French), *Milliken Mills High (IB). *Coledale P.S. City of Markham civic Centre just across the street. Right at the heart of Markham. Mins to 407. Restaurants and shops are within walking distance. Welcome you call this your future home! (id:60365)
1502 - 55 Oneida Crescent
Richmond Hill, Ontario
Luxury 2 Bedrms & 2 Baths, 955 Sqft + Balcony Condo At Yonge/Hwy7 In Richmond Hill. South East Corner. Tongs Of Sun Lights. Great Facilities, Indoor Pool, Gym, Outside Fitness, Party Room, Guest Suite. 1 Parking & 1 Locker. 9 Ft Ceiling. Laminate Flooring Thru Out. Granite Counter, S/S Appliance. Steps To School. Close To Go Station & Bus Terminal, Hwy, Shops, Movie Theatre, Community Center, Restaurants. (id:60365)

