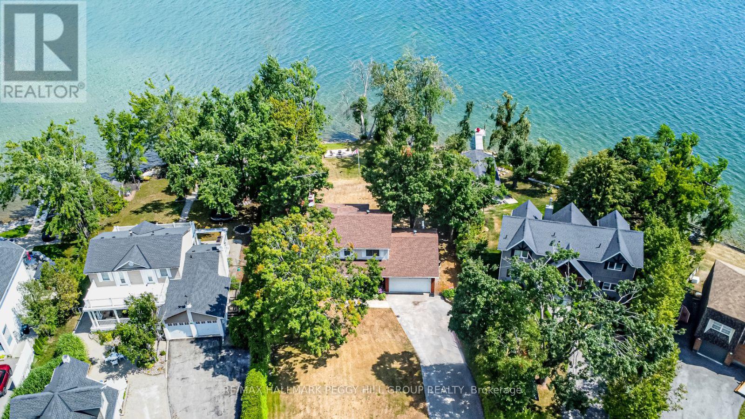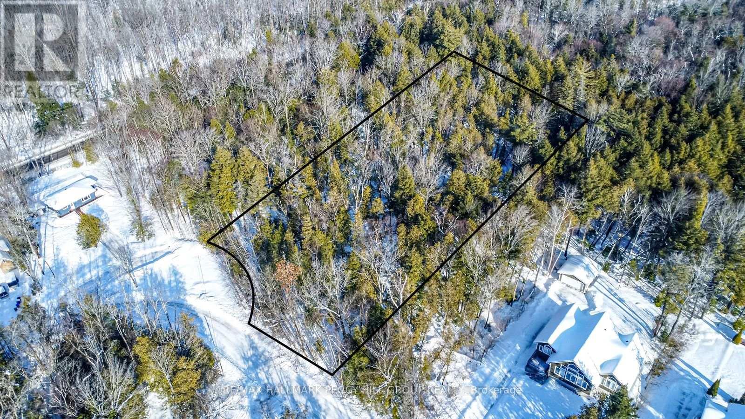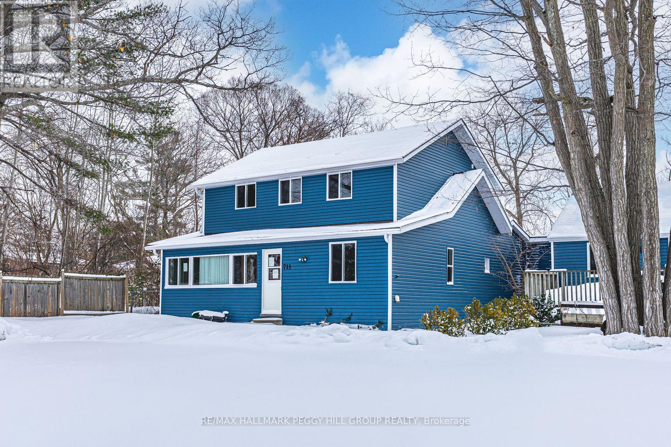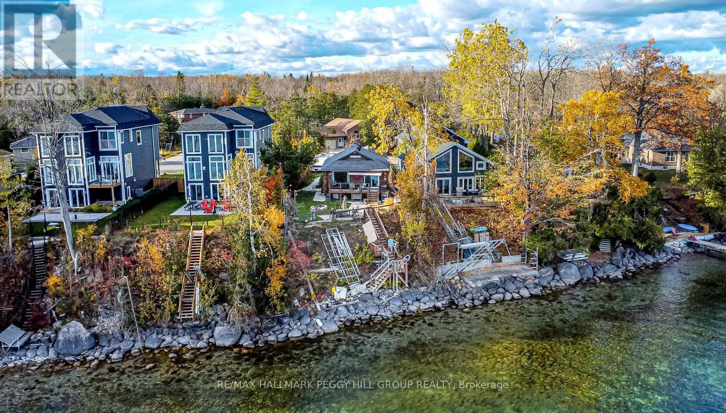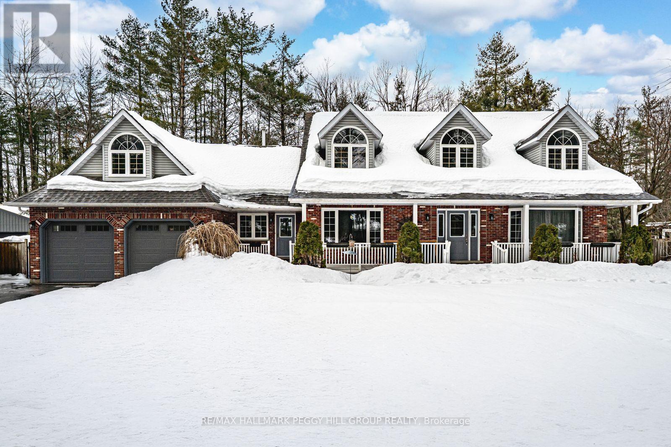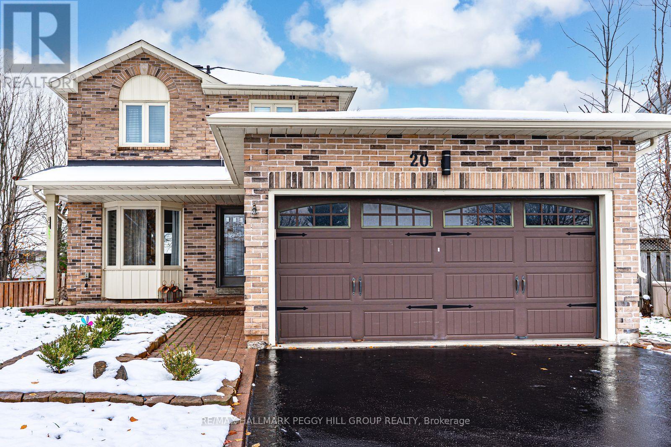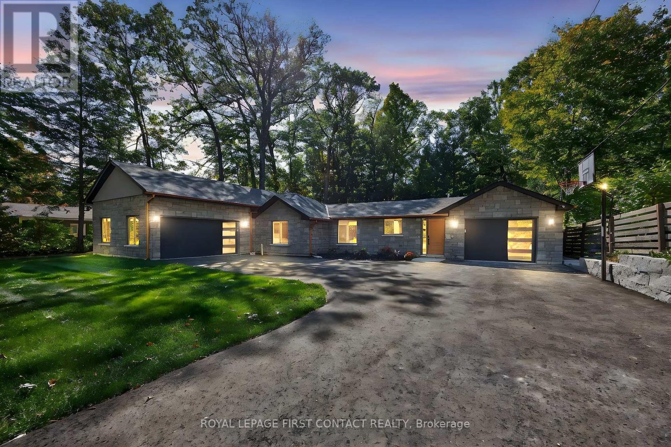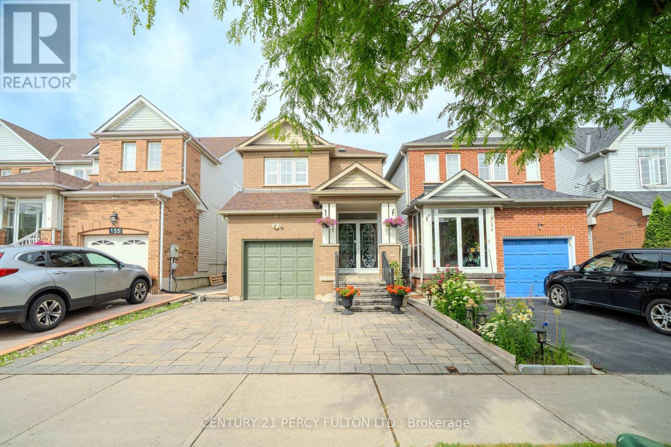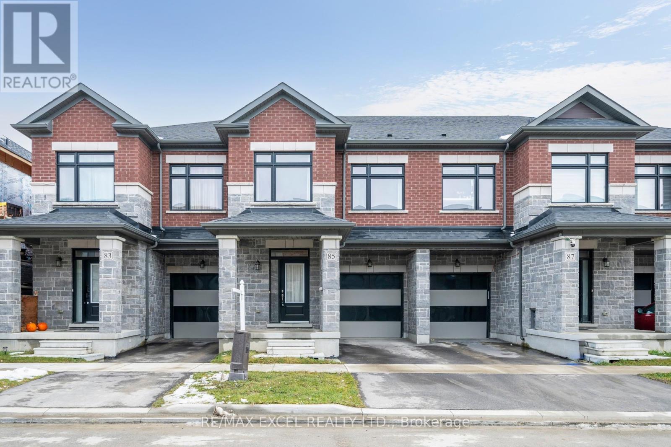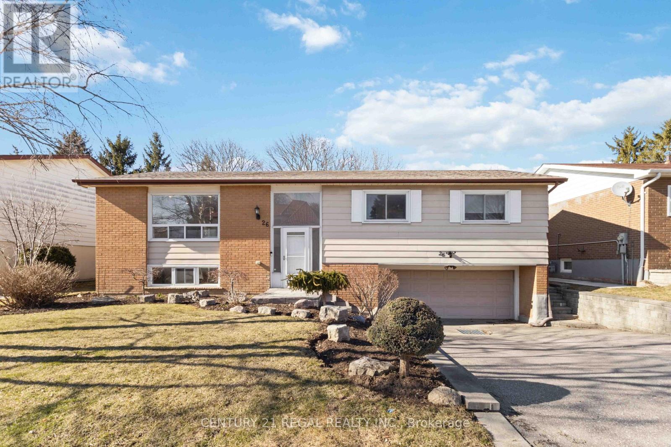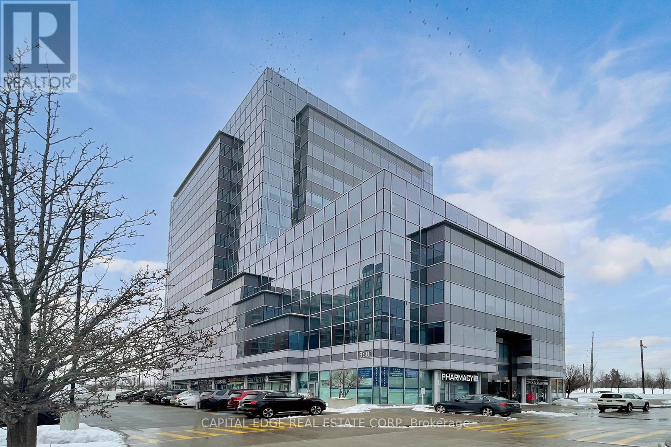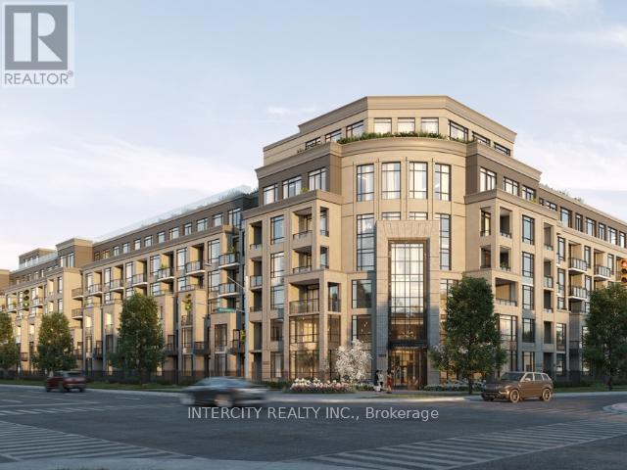39 Grandview Crescent
Oro-Medonte, Ontario
104 FEET OF IDYLLIC LAKE SIMCOE SHORELINE, WHERE SUNRISE SERENITY MEETS TIMELESS ELEGANCE! Set on a peaceful street in a coveted Oro community, this home boasts 104 feet of Lake Simcoe shoreline, with a gentle shallow entry and pristine waters for effortless swimming, boating and year-round recreation. Surrounded by golf courses, beaches, lush forests, hiking trails, and just steps from Bayview Memorial Park with playgrounds, picnic areas, and athletic courts, this location offers both recreation and serenity, while being only a short 20-minute drive to Barrie and Orillia for urban conveniences. Showcasing classic charm with a brick and siding exterior, expansive windows, elegant white columns framing the porch, and vibrant gardens, the home rests on a sprawling flat lot with a private backyard bordered by mature trees and manicured hedging, creating a tranquil retreat. Two impressive decks invite outdoor living - one off the kitchen for open-air dining and another at the water's edge for breathtaking sunrises and elevated entertaining. Inside, a bright main floor living room overlooks the front yard, while the inviting family room features a sweeping bay window with captivating lake views and a wood-burning fireplace set in a striking stone hearth. The kitchen offers a breakfast bar, abundant cabinetry and prep space, and seamless flow to the dining room, while a powder room and laundry area with direct garage access enhance daily ease. Upstairs, the primary suite includes dual closets, a 4-piece ensuite, and a private balcony with panoramic water vistas, joined by three additional bedrooms and a stylish 4-piece bath. The lower level adds flexible living space with a workshop and two versatile rooms ideal for a home gym, rec room, media lounge, or office. This exceptional #HomeToStay presents a rare opportunity to secure your own slice of Lake Simcoe paradise, where elegant living meets stunning waterfront in one of the region's most desirable locations! (id:60365)
38 Lasalle Trail
Tiny, Ontario
PEACEFUL FORESTED LOT JUST STEPS FROM GEORGIAN BAY - ENDLESS POSSIBILITIES AWAIT YOUR VISION! Nestled in the peaceful community of Tiny, this forested vacant lot offers the ultimate in serenity while being just steps from the sparkling shores of Georgian Bay and a short stroll to the beautiful Coutnac Beach. Outdoor enthusiasts will love being only 11 minutes from Awenda Provincial Park, where year-round adventures await, and just 6 minutes from a nearby marina and boat launch for boating, fishing and waterfront fun. The conveniences of Penetanguishene, with its shops, dining, services and entertainment, are only 15 minutes away. Set on a generous 0.41-acre lot (116 x 201 ft), this property provides ample space to design and build your dream home with no rear neighbours for outstanding privacy. With SR zoning supporting residential development, this is an incredible opportunity to create your ideal lifestyle in a tranquil natural setting. (id:60365)
711 Mosley Street
Wasaga Beach, Ontario
ENDLESS SUNSETS, EXPANSIVE SPACE, AND UNBEATABLE LOCATION! This incredible property in the heart of Wasaga Beach offers the ultimate combination of location, comfort and potential. Enjoy walking distance to water on both sides, including Georgian Bay's breathtaking beachfront with unforgettable sunsets. Surrounded by provincial parks, conservation areas and endless outdoor activities like golf, hiking and watersports, you're just 25 minutes to Collingwood and 45 minutes to both Blue Mountain Resort and downtown Barrie. The bold blue siding, crisp white trim and mature tree-lined yard create standout curb appeal, while inside you'll find a bright and generous open-concept kitchen, dining and living area ideal for entertaining and hosting large groups. With a layout that comfortably sleeps 18 or more and scenic water views from several rooms, this home is as functional as it is beautiful. Zoned R1, it's perfect for large or multi-generational families or as an income-generating investment. Municipal services are in place, and a tenant currently pays rent for half the home, offering built-in value from day one. Don't miss your chance to own this rare Wasaga Beach gem-whether you're looking to invest, host, or simply relax by the water, this home has it all! (id:60365)
17 Stanley Avenue
Oro-Medonte, Ontario
UNMATCHED LAKE SIMCOE LIVING WITH 50 FT OF PRIVATE SHORELINE - RELAX, UNWIND, & ENJOY LAKESIDE SERENITY EVERY DAY! Experience the best of lakeside living with this charming bungalow nestled in the tranquil Simcoeside neighbourhood along the scenic shores of Lake Simcoe. Wake up to mesmerizing sunrises and enjoy 50 feet of private waterfront, complete with a personal dock for effortless access to boating, fishing, and swimming. The landscaped and fully fenced yard offers lush greenery, vibrant gardens, and a stamped concrete walkway leading to the inviting front entrance, while the back porch and patio create the ideal space to unwind and take in panoramic lake views, with a staircase leading directly down to the dock. Inside, the open-concept main floor showcases a seamless connection between the kitchen, living room, and dining area, all bathed in natural light from expansive windows and a sliding glass walkout that beautifully frames the water. The main level includes a stylish 4-piece bath and a large primary bedroom with a walk-in closet, while the fully finished basement extends the living space with a generous rec room featuring an electric fireplace, a second bedroom, a 3-piece bath, and laundry with storage - plus the potential to add another bedroom if desired. The detached garage has been thoughtfully converted into a cozy multi-purpose retreat with a ductless heat pump, easily returned to a traditional garage if preferred. A trailer is also included for guests, creating the perfect setup for entertaining or extended summer stays. Ideally located just moments from the Hawkstone Yacht Club, Trehaven Golf and Country Club, Bayview Memorial Park and Beach, and scenic trails, plus only a short drive to Orillia, Barrie, and Horseshoe Valley for shopping, dining, and year-round recreation, this inviting #HomeToStay combines privacy, comfort, and lakeside charm - a rare opportunity to truly embrace the Lake Simcoe lifestyle! (id:60365)
1096 Sunnidale Road
Springwater, Ontario
DISTINCTIVE 3,400+ SQ FT FAMILY HOME OFFERING OUTSTANDING CURB APPEAL & VERSATILE LIVING SPACES ON OVER HALF AN ACRE! Some homes simply have presence, and this one knows how to make an entrance. Set on just over half an acre of tree-lined privacy, 1096 Sunnidale Rd pairs timeless character with thoughtful design. The paved driveway leads to dormer windows, lush gardens, and a welcoming front porch that sets the tone for this inviting property. Offering over 3,400 sq ft of well-maintained living space, it showcases thoughtful updates and impressive functionality throughout. The renovated kitchen features white shaker cabinetry, bold black stone countertops, a gas stove, and a window framing the view beyond the sink, while the adjoining breakfast area includes a built-in desk, abundant pantry storage, and a walkout to the deck. The sunken family room offers a gas fireplace and a second walkout, and a separate living room with crown moulding and a bay window adds classic charm. A combined mudroom and laundry room provides garage access, a separate front entry, heated floors, a washer and dryer on pedestals, and ample cabinetry for added storage. The primary suite offers a walk-in closet and a 4-piece ensuite with heated floors, a freestanding tub, and a glass-walled shower, while the two additional bedrooms share a 5-piece bathroom with a dual vanity. The finished basement adds flexibility with a kitchenette, recreation room, 3-piece bath, and a fourth bedroom ideal for extended family or in-law potential. A heated and insulated double garage is paired with a loft above, featuring a kitchenette and games area for added versatility. Outdoors, the private backyard is designed for year-round enjoyment with a hot tub, patio, fire pit, storage shed, and newly updated decks, bordered by a recently improved fence along one side. Every detail has been cared for, offering a rare combination of space, character, and versatility in one of Springwater's most desirable settings! (id:60365)
20 Pae Drive
Barrie, Ontario
FAMILY COMFORT, MODERN STYLE & A BACKYARD TO FALL IN LOVE WITH! This stunning all-brick two-storey home is nestled in a family-friendly neighbourhood on a quiet and safe street surrounded by great neighbours, with schools, shopping, entertainment, recreational activities, Highway 400 and the Barrie South GO Station just minutes away. A covered front porch and an interlock walkway lined with a garden bed create a warm welcome before stepping inside to a bright interior enhanced by modern paint tones, hardwood floors, two cozy fireplaces and pot lights. The kitchen is a true showstopper, showcasing white cabinetry with some glass inserts, stainless steel appliances and a timeless subway tile backsplash, while the family room offers a garden door walkout to the expansive backyard. Outdoors, this property shines with a spacious entertainer's yard featuring an above-ground pool, a hard-top gazebo, a large deck and an impressive lot that stretches 209 feet on one side with plenty of grass space for kids and pets to enjoy - this backyard is absolutely stunning! Upstairs, three well-sized bedrooms provide comfortable retreats, including a generously sized primary with a sitting area, a four-piece ensuite and a closet with built-in shelving. The partially finished basement extends the living space with a recreation room that is perfect for movie nights, a 2-piece bath and plenty of storage. Everything you've been searching for in a #HomeToStay is right here, so stop scrolling and start packing! (id:60365)
3200 Goldstein Road
Severn, Ontario
Looking for a completely renovated home? This beautiful bungalow has all the updates and features you could dream of! Imagine living in this custom 3 bedroom 4 bathroom home located on an ample lot close to highway 11 with on/off access, just north of Weber's restaurant. You will be amazed with the quality finishes and attention to detail. The bathrooms are truly spectacular! Surrounded by forest, you can enjoy a relaxing retreat in the back yard with no neighbours behind you. There are 2 oversized garages attached to this home. You are minutes from a private, deeded waterfront beach that includes a boat launch plus a wonderful sandy beach for the kids to swim in and picnic tables to enjoy family meals. This is a home that needs to be seen to appreciate all of it's wonderful features including; 2 sheds, slate colour stainless steel appliances(2024), Simple Water Solution filtration in kitchen, furnace(2024) A/C(2024), 2 sump pumps, 1 hydro pump, sod(2025), driveway(2025), patio(2024), roof(2024) new, gas stove and gas bbq hook ups,2 garages(1 insulated) with tap hookups, tap hookup backyard, security cameras, new windows(2024). (id:60365)
157 Billingsley Crescent
Markham, Ontario
Welcome to 157 Billingsley Crescent - a bright and spacious 3+1 bedroom, 3.5-bath detached link home in the highly sought-after Cedarwood community. This well-maintained 2-storey home offers a functional layout with an open-concept living and dining area, complemented by hardwood floors throughout the main level. The finished basement with a separate entrance provides excellent additional living space, featuring a brand new kitchen, a large recreation room, a bedroom, a full washroom, and a rough-in for laundry - perfect for extended family or potential rental income. Outside, enjoy the convenience of a single-car garage and private driveway. Ideally located just minutes from Costco, Walmart, Home Depot, Rona, schools, parks, a golf course, a community centre, and offering easy access to Hwy 401 & 407.This is a fantastic opportunity to own a well-kept home in one of Markham's most in-demand neighbourhoods! ** This is a linked property.** (id:60365)
85 Robert Eaton Avenue
Markham, Ontario
Absolute Gem! Located In Markham's High-Demand Middlefield Community! This Nearly-New (2 Yrs) 4-Bed, 3-Bath Townhome Boasts Extremely Rare 9-Ft Ceilings On BOTH Main & 2nd Floors! Open Concept, Sun-Filled Layout W/ Upgraded Hardwood Flrs Thru-Out. Modern Kitchen W/ S/S Appliances. Spacious Primary Bdrm W/ Walk-In Closet. Extremely Convenient 2nd Floor Laundry & Direct Access To Garage. Walk To Parks & The Aaniin Community Centre. Move-In Ready! (id:60365)
26 Sir Bedevere Place
Markham, Ontario
Your Markham dream home begins here! Sitting on a premium 60 ft lot in sought-after Markham Village, this beautifully renovated raised bungalow delivers style, space, and wow-factor. Modern lighting, sleek flooring, and updated bathrooms-every room shines. The bright living/dining area is perfect for hosting, and the kitchen with plenty of countertop space. The finished lower level with separate entrance adds endless possibilities: rec room, office, gym, you name it. Relax in the backyard or host your favourite guests in the beautifully landscaped backyard. All of this in a quiet, family-friendly neighbourhood minutes to great amenities! (id:60365)
1101 & 1112 - 3601 Highway 7 E
Markham, Ontario
An Incredible Upper-level Corner Office Offering Unobstructed City Views Across A Generous 3,633 Square Feet of Office Space. This Rarely Offered Office is Located in The Heart of Downtown Markham Within a Prestigious Class A Commercial Building at the Highly Coveted Warden and Hwy 7 Corridor. The Suite Provides an Exceptional Layout Featuring a Welcoming Reception Area, Eight Large Offices, Two Elegant Boardrooms, A Fully Equipped Modern Kitchen and Ample Storage. Professionally Designed and Renovated, The Space Showcases a Sleek, Contemporary Aesthetic that Will Leave a Strong Impression on Your Clients. Two Units Combined. Unit 1112 Partially Leased to A Professional Business. Tenant Pays $2,400 + $200 + HST. Lease Expires Dec 2026. The Building Offers Three Levels of Parking, and Zoning Supporting a Wide Range of Uses, Including Medical, Educational, And Professional Services. Surrounded by Shops, Restaurants, and New Residential Developments. (id:60365)
602 - 2075 King Road
King, Ontario
Welcome to Suite 602 a bright and beautifully designed 607 sq. ft. south-facing penthouse residence that offers elevated living with refined modern style. With soaring 10-foot ceilings and an open, airy layout, this suite is filled with natural light and a true sense of space. The contemporary kitchen features sleek cabinetry, quartz countertops, and integrated appliances, flowing seamlessly into the open-concept living area perfect for relaxing or entertaining. Large windows capture the southern exposure, creating a warm and inviting atmosphere throughout the day. The penthouse setting adds an extra layer of privacy and exclusivity, making Suite 601 an ideal choice for those seeking comfort, light, and modern design in a top-floor residence. Residents enjoy access to luxury amenities, including a resort-style outdoor pool, rooftop terrace, fitness centre, elegant lounge, and 24-hour concierge. Welcome home to penthouse living welcome to Suite 602. (id:60365)

