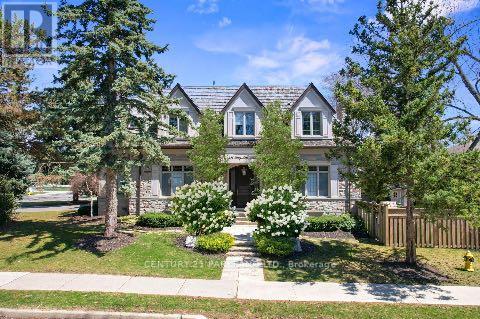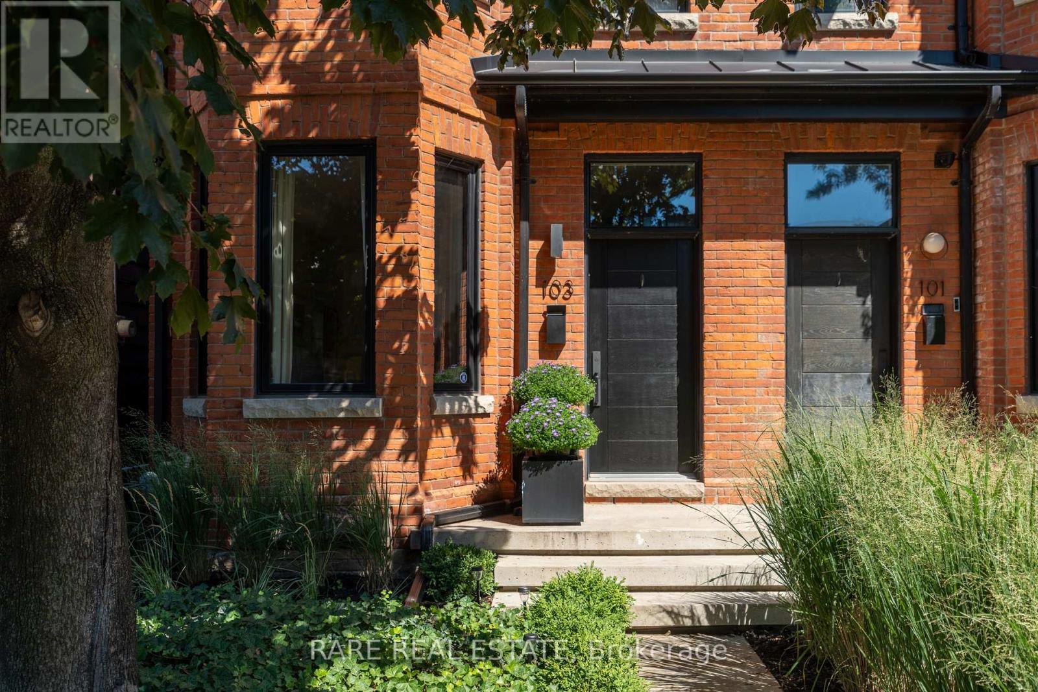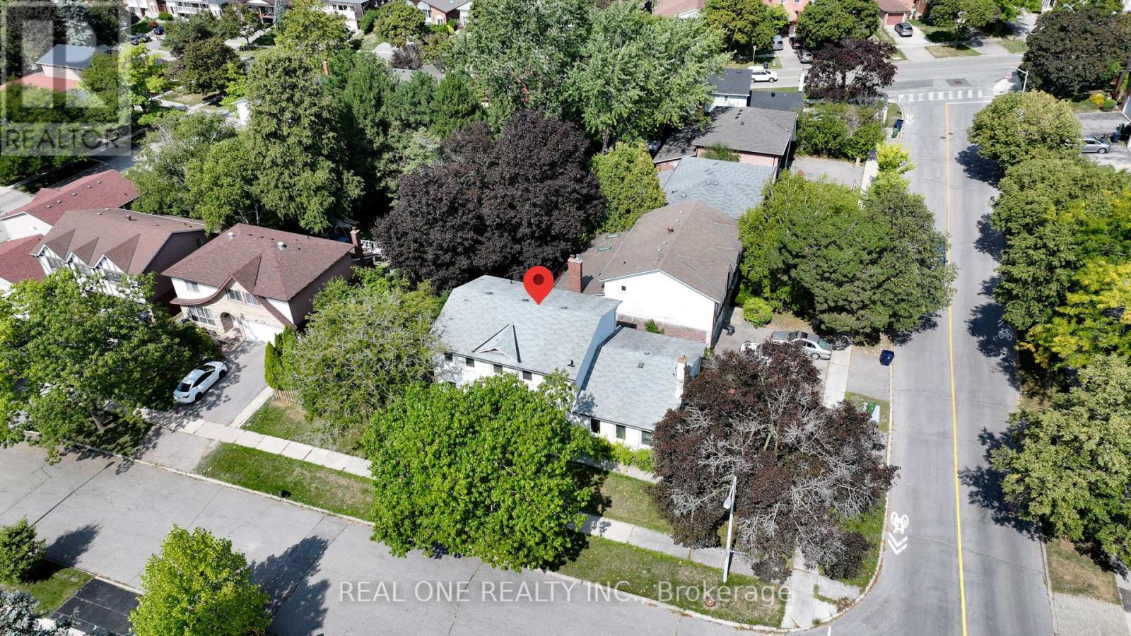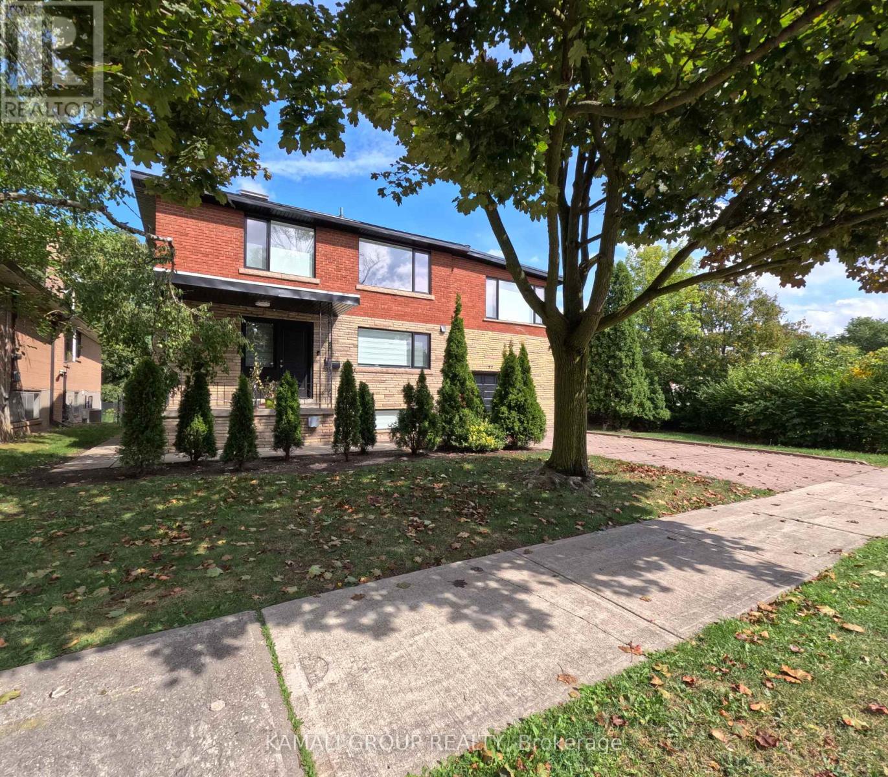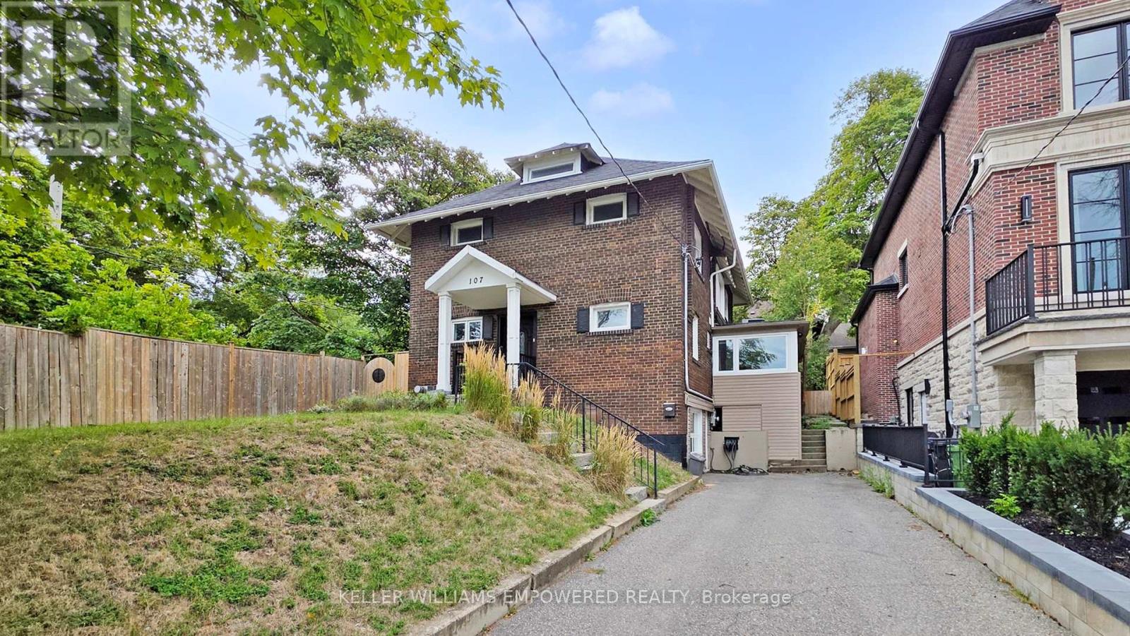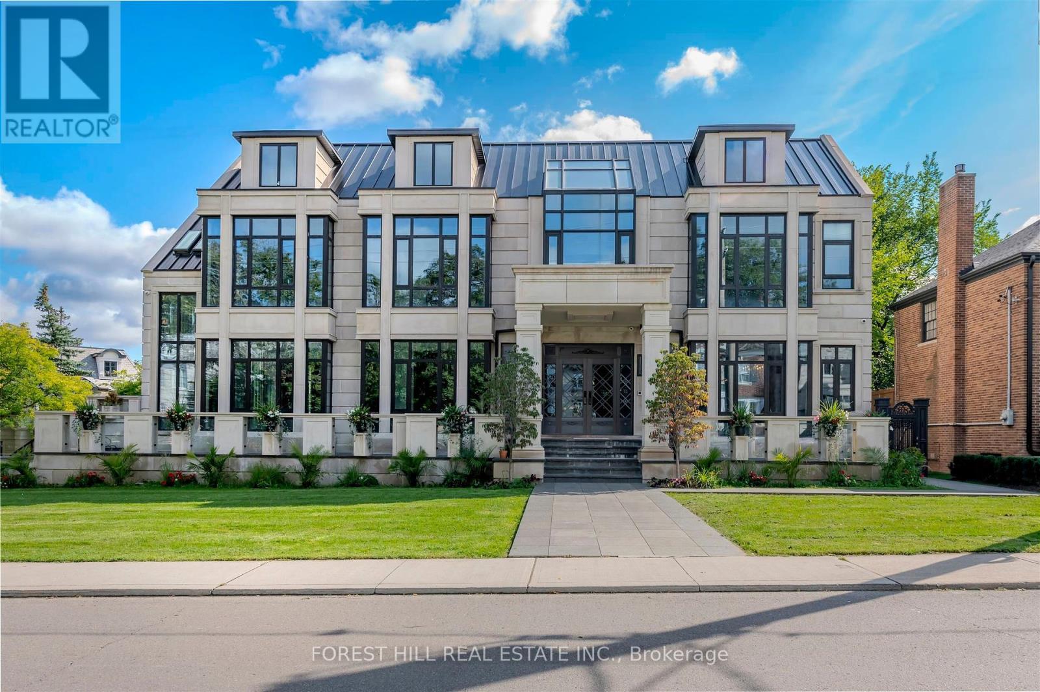12 Gordon Street
Toronto, Ontario
SERENITY NOW! Escape The Hustle And Bustle And Retreat To A Deep Lot Secret Garden, Filled With Lush Shady Mature Trees And Perennials. This 3 Bedroom End Of Row Victorian Will Not Disappoint With Its Open Concept Living /Dining , Airy 9ft+ Ceilings, Renovated Kitchen With Granite Counters, And French Doors That Flow Into The Garden. Have Your Babettes Feast Style Dinner On The Designer Indian Sandstone Banquet Table. Step Into The Dappled Sunlit Primary Bedroom And Your Troubles Just Melt Away. Indulge In The Spa-Like Bathroom With Clawfoot Tub And Carrera Marble Counter. Rest Easy Knowing This Home Has Seen Some Thoughtful Updates: New Roofs, Refurbished Porch, Freshly Painted, Updated Electrical, Waterproofing, New Windows And Quality Appliances. No Car Is Needed In This Walking Paradise Neighbourhood Close To ALL The Things Necessary, Trendy And Delicious (See Detailed Feature Sheet), But With Ample On Street Parking And Plenty Of TTC Options, You're All Set. The Best Thing About Living Here? Its A Friendly Community Minded Borrow A Cuppa Sugar Kinda Place. Move In, Settle In And Belong! (id:60365)
337 Kingsdale Avenue
Toronto, Ontario
Be King of the Castle on Kingsdale! Welcome to a One-of-a-Kind Estate that Shouts Elegance at every corner. Custom-Built & Professionally Styled by a World-Class Designer, this timeless masterpiece offers over 5,800 sq. ft. of Luxurious Living Space on a prestigious 65-foot corner lot lined with Grand Landscaping and undeniable Curb Appeal. Step Inside to an Abundance of Natural Light Streaming Through an Incredible, Thoughtfully Designed Floor Plan that Perfectly Fits the Modern-Day Family. Enjoy Generously Sized Traditional Living, Dining, Family, and Office Spaces, all on the Main Level, Framed with Stunning Custom Millwork & Cabinetry. Work From Home in Your Luxury Wood-Paneled Office, Then Unwind in the Massive Primary Retreat, Featuring His & Her Walk-In Closets and a Two-Way Fireplace Elegantly Shared Between the Bedroom and a Spa-Like Ensuite. Each Secondary Bedroom has its own Private Ensuite, complete with Private Bathrooms & Spacious Walk-In Closets, Delivering Comfort and Privacy to all Family Members and Guests. The Fully Finished Lower Level is a Standout, offering a Separate Walk-up Entrance, Full Kitchen and a Bar, a Large Recreation Room, and not One but Two Separate Bedrooms and Two Additional Bathrooms perfect for an In-law or Nanny Suite, additional Rental Income, or a Luxurious Secondary Living Space. Outside, the Triple-Car Garage and Expansive Lot offer endless possibilities, including future redevelopment potential. Situated on a Family-Friendly, Tree-lined Street, you're close to top-rated Private & Public Schools, Bayview Village, TTC, and the Subway, with convenient access to Highways 401, 404, and 407. This Home Doesn't Just Whisper Timeless Elegance It Proudly Declares It. Don't Miss This Rare Opportunity to Own a Custom-Built, Designer-Finished Estate in One of the City's most Desirable Neighborhoods. (id:60365)
3202 - 500 Sherbourne Street
Toronto, Ontario
Perched above the city with treetop views stretching over Rosedale to Lake Ontario, this thoughtfully redesigned 837sqft home offers a rare Toronto experience connected to everything, yet quietly set apart. Inside, soaring 10-foot ceilings create a true sense of openness, while the split 2-bedroom, 2-bathroom layout is both functional and inviting perfect for everyday living and effortless entertaining. Expansive windows flood the interiors with natural light and frame sweeping, uninterrupted views that go as far as the eye can see. Every detail has been carefully considered: a sleek modern kitchen, wide-plank oak engineered hardwood, smart home features for convenience, and a rare dual HVAC system for year-round comfort. The building is exceptionally well managed and offers five-star amenities, including a 24-hour concierge, fitness center, yoga room, theatre, party room, games room, and co-working space. The location is unbeatable just steps from grocers, parks, cozy cafés, Bloor Street shopping, the community center with pool and library, and two subway lines that connect you seamlessly across the city. (id:60365)
63 Mcnicoll Avenue
Toronto, Ontario
Wow! This Stunning**SOLID BUILT**Detached House Has Been Lovingly Cared By Its Original Owner For Over 50 Years! Neltled In Pretigious Hillcrest Village, The Most Sough-After Neighborhood. This 4 Bedroom Gem Sits On A**RARE OVERSIZED LOT** From The Beautifully Crafted Interlocking Patio To The Solid Front Entrance Door, Every Detail Echoes Of Thoughful Design & Quality Iifestyle. Offers A Seamless Blend Of Luxury And Timeless Charm. Step Into This Bright & Spacious Family Home, To Reveal Hardwood Floorings throughout The Main And Upper Level, Inviting Foyer Leads To A Vast Living Room And Family Room Boast Large Bay Windows Flood The Space With Natural Lights! Elegant Dinning Room, Sunfilled Family Size Kitchen Showcasing Abundant Cabinetry For Storages, Back Door Walk Out To Interlocking Patio For Summer BBQ's. Verturing upstairs, Primely Bedroom W/Double Large Closets, All Bedrooms Have A generous Size With Ample Closet Space Throughout, Along With A Wellmainted 4 Pieces Bathroom. Basement Completed With Recreation Room Features A Fireplace Offering A Cozy Place On Cold Winter Days. This Home Has Been Meticurously Maintained And Constantly Updated Throughout...Freshly Painted Walls, Windows(2018) Bay Window Glasses (2019) Roof (2018) Front Porch Eaves (2017) Eavestroughs (2017) The Front & Back Perennial Gardens With Vibrant Blossoms Arrive In Waves Throughout The Seasons, While Lush Lawns And Widened Driveway Create Both Elegance And Functionality. The Tranquil & Professionally Landscaped Beautiful Backyard Is Ideal For Entertaining And Families Friends Gathering For Retreat. This Property Provides The Perfect Blend Of Suburban Tranquility And Urban Convenience. Short Walk To Top Rated A.Y Jacson Secondary School, Trails, Parks, Community Center, Library, Supermarkets, Shops, All Amenities. Mins To Hwy401&404, Go Train,Ttc At Doorsteps. Whether You Just Move-In & Enjoy Or To Renovate And Create Your Own Dream Home, This Property It's Ready For The Next Chapter! (id:60365)
103 Northcote Avenue
Toronto, Ontario
Step into the vibrant heart of Toronto's most coveted neighbourhood. This isn't just a house; it's a meticulously crafted urban sanctuary in the legendary Trinity Bellwoods/West Queen West area-named one of the coolest neighbourhoods in the world by Vogue.Welcome to 103 Northcote, where century-old Victorian charm meets cutting-edge 21st-century living. Every detail has been thoughtfully designed for the discerning urban buyer who demands style, comfort, and a truly move-in-ready experience.The open-concept main floor features soaring 10-foot ceilings, an electric fireplace, and seamlessly flows into a designer kitchen. Upstairs, three bedrooms, each with a private en-suite, offer the ultimate in convenience and privacy. The third floor opens to a secluded rooftop terrace, a perfect retreat to unwind or entertain. The finished basement provides a versatile space for a home office, media room, or gym.This home was renovated down to the studs in 2019 and has been impeccably maintained and upgraded since. Additional features include a brand-new hot tub, landscaped front and back yards for a private oasis, and a secure, rebuilt detached garage with ample storage rare and invaluable urban amenity.Live steps away from the artistic and culinary pulse of the city. Stroll just a few steps to Bernhardt's, Badiali's or Cote de Beouf, explore unique trendy boutiques, and discover hidden galleries and indie patisseries. Enjoy iconic spots like The Drake and Gladstone hotels, and be minutes from the best of Ossington, Dundas West, and Queen West's world-class shops and restaurants. This is more than a home; it's an opportunity to embrace the cool, creative, and dynamic lifestyle of Toronto's most iconic neighbourhood. (id:60365)
25 Tumbleweed Road
Toronto, Ontario
Superb Locations!! Welcome To This Stunning & Brand New Finishes Excellente Home Situated In The Quiet & Friendly Heart Of Don Valley Village Community. Over 400K $$ Spent On The Fabulous Upgrades Thru-Out From Top To Bottom! Perfect Living Conditions As Many New Homes In The Area. Great Layout Features Very Bright & Spacious! Top Quality Hardwood Fl Throughout. Modern Designed Kitchen W/Granite Counter Top. Professional New Finished Bsmt Provides Seperated Entrance, Three Spacious Bedrooms, Two Full 4Pc Bathrm, Extra Modern Kitchen, Brand New Laundry & New Style Vinyl Flooring! Great Potential Rental $$$ Income For The Entire Property. Close To Top Ranking Schools, North York Hospital, High-End Shopping Mall Bayview Village & Fairview Malls, Mins To Subway Station & TTC & Seneca College, Large Supermarkets, All Popular Restaurants, Community Centre, Parks, Hwy 401/404/DVP....And So Many More!~ Really Can't Miss It!! (id:60365)
455 Ontario Street
Toronto, Ontario
Welcome to 455 Ontario Street, an elegantly restored 1890 Victorian semi-detached home that blends historic charm with modern sophistication. Nestled on a tree-lined street in one of Toronto's most sought-after neighbourhoods, this rare offering boasts 4 bedrooms, 3.5 bathrooms, and a single car garage with a charming coach house above. Step inside and be captivated by the period architectural details, from vintage light fixtures and intricate cornice mouldings to the stunning living room fireplace and wrought-iron gated front garden. Every inch of this home reflects master craftsmanship and premium finishes, creating a residence that is both timeless and welcoming. The bespoke Bellini kitchen is a true showpiece, light-filled and functional, complete with a butlers pantry and inviting eat-in area that opens directly onto the private backyard courtyard, a tranquil garden oasis perfect for entertaining or unwinding. At the opposite end, the kitchen extends into the open-concept family room, offering a natural blend of style and comfort. The primary bedroom retreat offers a serene escape with a luxurious 5-piece ensuite, while the sun-drenched third floor features a 4th bedroom, bathroom and home office/library, as well as a walk-out to a spectacular roof-top terrace. Additional highlights include a newly finished, full-height basement with in-floor heating (installed but not connected, as is) and roughed-in bathroom, an exceptional bonus space for a gym, media/rec room, and additional storage. With a 95 Walk Score, you're just steps from Cabbagetown's vibrant shops, cafés, restaurants, and transit. This is urban living at its finest. A rare opportunity to own a charming, elegant, and move-in ready Bay & Gable Victorian in a premier Toronto location. (id:60365)
37 Rippleton Road
Toronto, Ontario
Showcased in the "WORLD'S BEST INTERIORS II - 50 INTERIORS FROM AROUND THE GLOBE". *****Internationally Featured by "ARCHITECTURAL DIGEST", "ELLE DECORATION" magazine and Canada's "HOUSE & HOME" magazine's video tour! *****Rare ground floor in-law bedroom suite with en-suite bathroom. *****Rare 2 kitchen layout: main kitchen with La Cornue gas range and a butler's kitchen with full appliance set including 48" Wolf gas range top and Miele steam oven. *****Soaring double-storey foyer with skylight. *****Backyard with unobstructed park-like view. ***** Professional landscaping with majestic front and backyard design. *****Meticulous details and craftsmanship include highest-end marble imported from Italy, European handcrafted crown moulding, custom chandeliers and lighting, specialty glass from Tiffany & Co's coveted supplier, and boutique walk-in closets. *****Conveniences include security and smart home features. *****Close to renowned private schools (including Havergal, TFS, Crescent School & UCC), private clubs (Rosedale G.C., Granite Club) and Botanical Garden (Edwards Garden). (id:60365)
77 Hove Street
Toronto, Ontario
Exceptional Lot Backing Onto Ravine! Rare opportunity to own one of the most desirable properties in the area. This spacious 2-storey home sits on a large private lot with beautiful ravine views. Recently Upgraded and Renovated home in prime location. (2024) Improvements include: (Flooring, Roof, Windows&Doors, Furnace and Hot water tank. Four recently built washroom, Modern kitchen with stainless steel appliances.), Features include a separate entrance to the basement, Lot size is the following: 61.97ft x 150.09ft x 165.30ft x 131.24ft. Do not miss this unique chance! (id:60365)
492 Melrose Avenue
Toronto, Ontario
Beautiful family home in one of the most sought after streets in the highly coveted Ledbury Park neighbourhood. Enjoy this spacious and immaculate home flowing with Hardwood flooring throughout main level, and large principle living and dining rooms with picture windows and California shutters. Entertain from the spacious eat-in kitchen open to the warm family room with wood-burning fireplace and oversized deck. Second Floor Features Large Primary With Walk-In Closet And Recently Renovated Ensuite, W/ 2 Additional Sizable Bedrooms, Plus Converted 4th Bedroom Into Oversized 2nd Level Laundry room. Lower Level Has Spacious Rec Room With High Ceilings, large Washroom, With Access To 2 Car Below Grade Garage. Just steps to the best restaurants and shops, with distinguished schools and multiple parks, this loving and well-cared for home is ideal for any family and should not be missed. (id:60365)
107 Lawrence Crescent
Toronto, Ontario
Nestled in the heart of prestigious Lawrence Park, this beautifully renovated 2.5-storey home offers approximately 3,400 sq. ft. of refined living space, featuring hardwood flooring on the main and second floors, smooth ceilings, pot lights, and a classic oak staircase. The second floor hosts three spacious bedrooms, including a serene primary suite with a 4-piece ensuite and walk-in closet, while the third floor offers a private retreat with laminate flooring, a bedroom, and a 3-piece bath ideal for a home office or children's play area. The upgraded kitchen boasts granite countertops, a stylish backsplash, and an eat-in breakfast bar, complemented by a sun-filled solarium and a finished walk-out basement with potential for a kitchen and laundry perfect for an in-law suite. A long private driveway adds everyday convenience. With a Walk Score and Transit Score of 80, enjoy the best of urban living just steps from Lawrence Subway Station, Sunnybrook Hospital, top-rated schools, scenic trails, and the vibrant shops and dining along Yonge Street. *Some images have been virtually staged to help illustrate the potential use and layout of the space. No modifications have been made to the structure or layout.* (id:60365)
505 Russell Hill Road
Toronto, Ontario
Welcome to 505 Russell Hill Road, an extraordinary custom-built residence in the heart of Forest Hill one of Canada's most prestigious neighbourhoods. Completed in 2023, this timeless limestone two-storey home sits on a prominent corner lot and offers over 9,100 sq. ft. of luxurious living space, complete with a built-in tandem 3-car garage and heated driveway. The bright, family-friendly layout features soaring floor-to-ceiling windows that flood the home with natural light. The open concept kitchen and family room feature heated floors throughout. Chefs kitchen with high end appliances and a secondary fry kitchen with sink and stove rough-in, Ideal for entertaining. The second level showcases a dramatic skylight and four spacious bedrooms, each with its own ensuite, including a primary suite with spa-inspired bath and generous walk-in closet. Elevator that services all floors. The finished lower level is designed for recreation and entertaining, featuring a 45 x 19 bar, nanny suite, rough-in theatre room, indoor swimming pool, hot tub, and rough-in for an additional bathroom.This is a rare opportunity to own a distinguished Forest Hill address, with close proximity to Canadas most renowned private schools, including Upper Canada College (UCC) and Bishop Strachan School (BSS). *Please Note: The house is nearly complete and some finishes remain to be completed by the new owner.* (id:60365)


