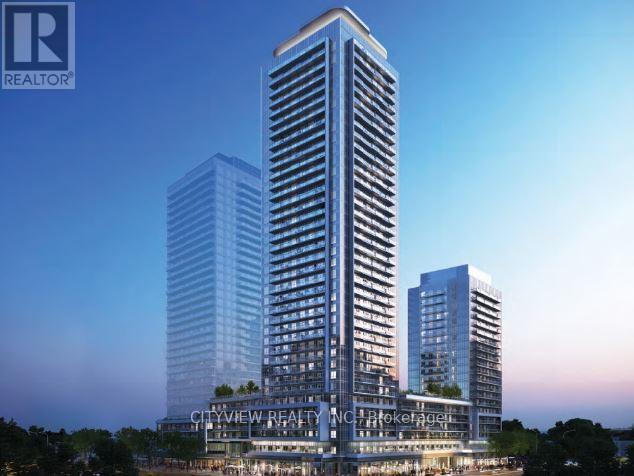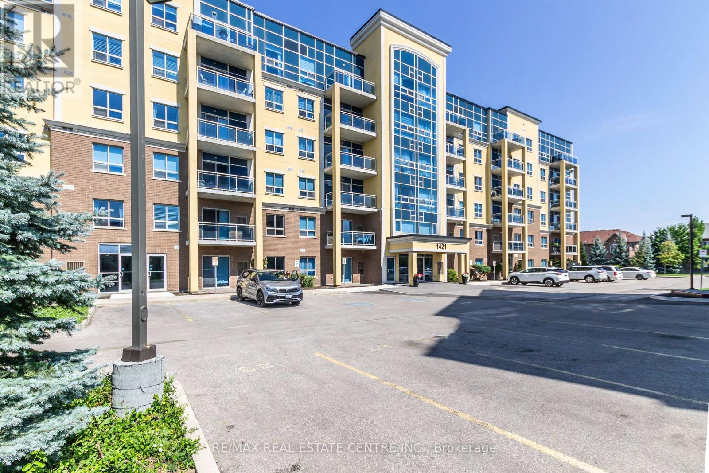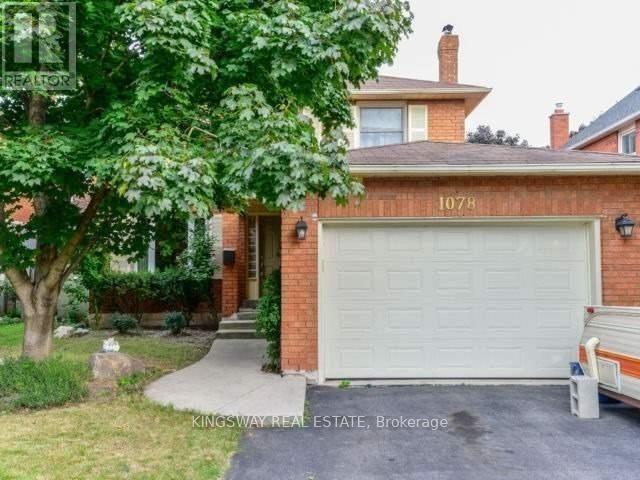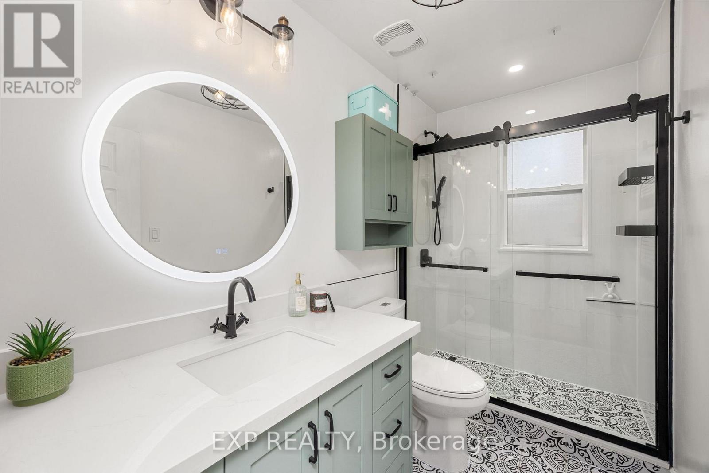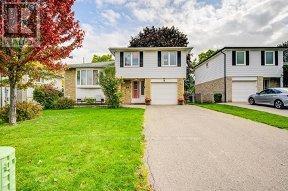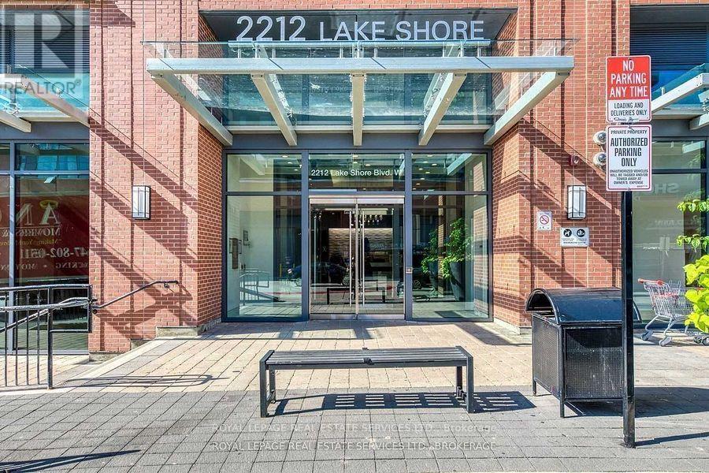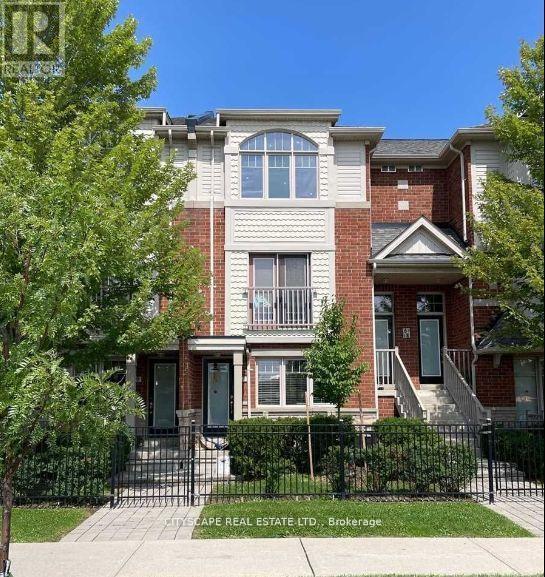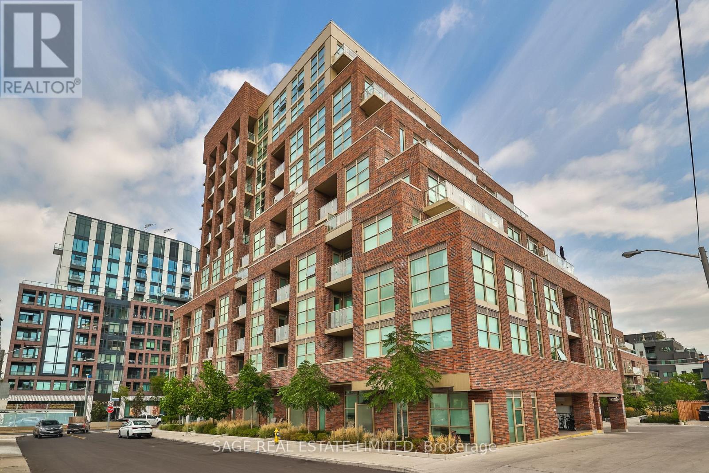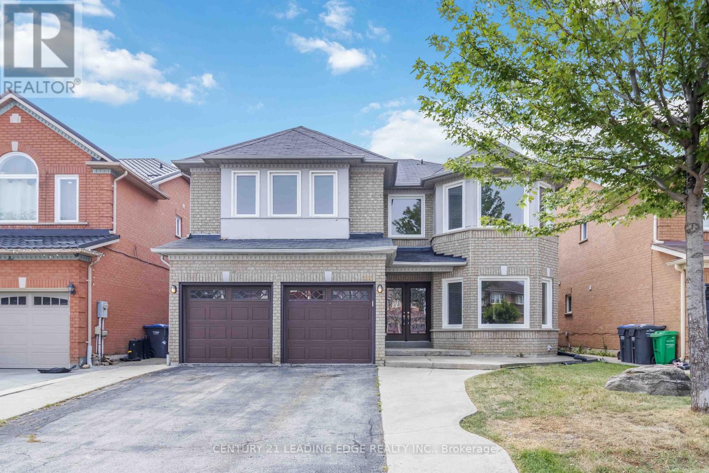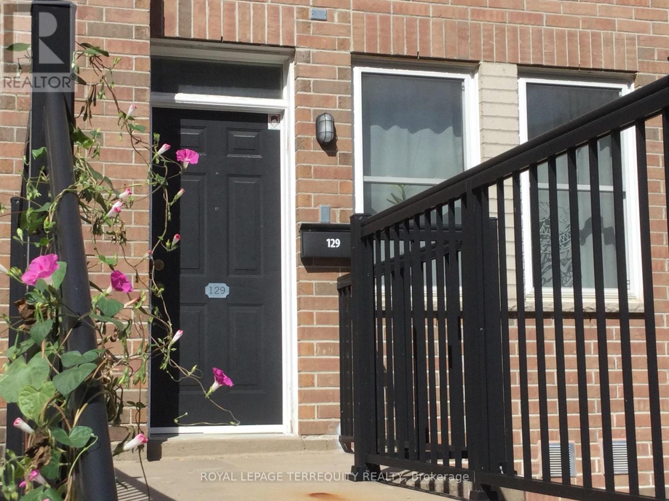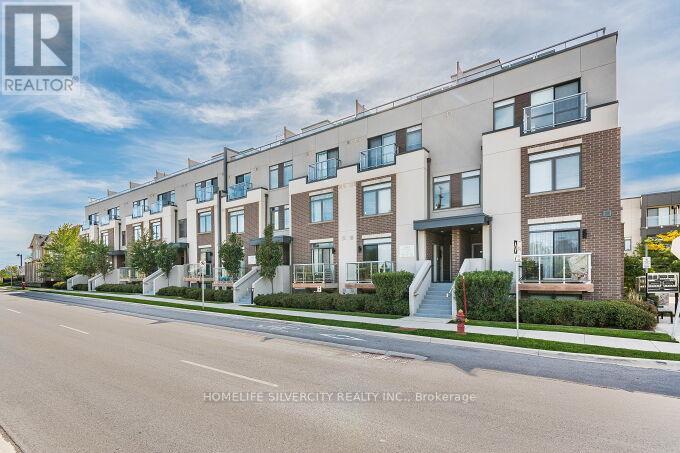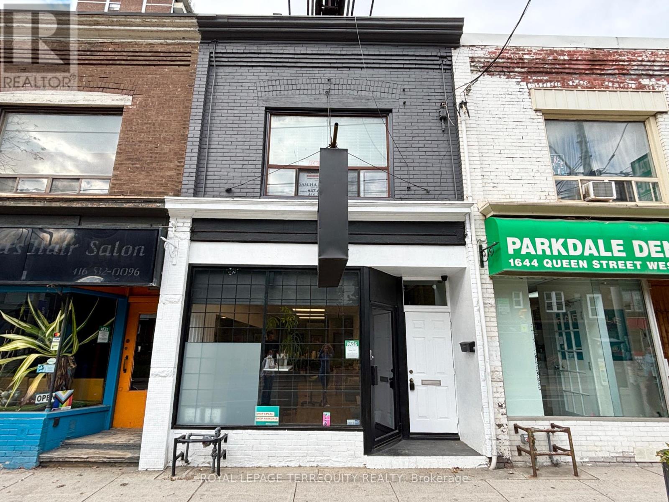3005 - 1505 Hurontario Street
Mississauga, Ontario
Brand new never before lived in 2 bedroom plus den at Canopy Towers!! Total 888 sqft of living space with a spacious 140 sqft balcony with stunning west views! Unit features laminate flooring throughout, open concept living/dining room with a modern kitchen with stainless steel appliances. Sun filled corner unit with a large balcony with west facing and south views of the cn tower. Open concept den. Large primary bedroom with a 3pc ensuite. (id:60365)
404 - 1421 Costigan Road
Milton, Ontario
Welcome to this beautifully updated fourth-floor condo, offering 2 spacious bedrooms and 2 bathrooms in a well-maintained building. Featuring elegant hardwood flooring throughout and freshly painted walls, this unit combines comfort with sophisticated design. The kitchen has been enhanced with a custom cabinet pantry, sleek stainless steel appliances, and granite countertops. Ceramic flooring & quartz countertops in both bathrooms for a cohesive, upscale feel. Upgraded light fixtures add a warm, contemporary touch to each room. The second bedroom includes a built-in queen-sized Murphy bed, maximizing space and functionality perfect for guests or a home office setup. Both bedrooms are outfitted with California Closets, providing smart, stylish storage solutions. Two cars? No worries, this unit has TWO OWNED UNDERGROUND PARKING SPOTS and ONE OWNED STORAGE LOCKER. This move-in-ready condo offers modern conveniences and thoughtful upgrades in a desirable location. Don't miss your opportunity to own this exceptional condo! (id:60365)
1078 Glenbrook Avenue
Oakville, Ontario
Laminate Floors, Gorgeous Home Located In Prestigious Trafalgar Community In The Highly Desirable Wedgewood Creek Area. This Home Has Fabulous Curb Appeal Situated On A Large Lot W/Numerous Mature Trees & Beautiful Landscaping. Spacious Private Rear Yard A Must See Featuring A Serene Setting W/Large Trees. Landscaped Garden, Beautiful Custom Deck W/Privacy Lattice Fence & Outside Shower (id:60365)
45 Caledonia Road
Toronto, Ontario
Welcome to this beautifully expanded 3-bedroom semi-detached home in the heart of Corso Italia. Featuring a two-level addition and high ceilings, this home offers exceptional interior space and flexibility. The living and dining room are warm and inviting with their hardwood floors and open feel. The kitchen is large and features plenty of cabinet space, new flooring and modern stainless steel appliances. At the back of the house, a very bright main level addition is currently used as a game room, but can easily be transformed to a beautiful home office, or a 4th bedroom perhaps. Upstairs you'll find a completely renovated bathroom, three spacious bedrooms, hardwood floors and lots of closet space. Downstairs, the fully separated lower-level nanny suite offers great flexibility, perfect for extended family or guests. It features a renovated bathroom, new flooring, partly renovated kitchen, two additional rooms and two separate entrances. Providing privacy and delicious fruit, the apricot tree in the front yard is a favourite feature. You'll discover even more fruit in the backyard, where a vine along the fence grows a ton of grapes each summer. Cherry on the pie is the large 2 car garage with plenty of additional storage space. All of this just steps from St. Clair West and its celebrated food scene, where friendly cafes, family-run bakeries like Tre Mari, magnificent Earlscourt Park and various schools create that true community feel Corso Italia is known for. Getting around couldn't be easier, as the streetcar and bus stop are a one minute walk away. A future GO station will be a 13 minute walk from home. Add all the planned condo developments along St Clair West and its clear that this neighbourhood will keep on growing. Here's your chance to grow with it! (id:60365)
33 Groveland Crescent
Brampton, Ontario
Step into this beautifully maintained, fully detached 4-level side split, perfectly situated on a premium 50-foot lot in the heart of Brampton's highly sought-after Northgate community. This charming home is nestled in a safe, family-friendly neighbourhood, surrounded by excellent schools, scenic parks & walking trails. Upon entering, you're greeted by a spacious foyer featuring a 2-pc bath, a large closet & convenient access to a versatile family room w/ a walk-out to the backyard. This inviting space can easily serve as a 5th bedroom or in-law suite, offering flexibility for growing families or guests. The cozy family room also features a natural gas fireplace & large windows overlooking the lush backyard-perfect for relaxing on chilly winter evenings. The main level boasts a bright, open-concept liv/din area, ideal for entertaining. Gleaming refinished hardwood floors & ample natural light create a warm & welcoming atmosphere. The renovated modern kitchen is a true highlight, complete w/ quartz counters, stainless-steel apps, a large eat-in breakfast area. Upstairs, you'll find 4 generous bedrooms and a 4-pc main bath-perfect for a large family. The lower level adds even more functional living space, featuring pot lights, a wet bar & a wall-to-wall built-in shelving unit - ideal for a rec room, media area, or home office. Step outside to your private, tree-lined backyard-a peaceful oasis offering plenty of room for kids to play, summer gatherings or gardening. Additional highlights of the home include direct access to the single-car garage & a driveway w/ parking for up to 4 cars. Conveniently located close to Bramalea Go Stn & Hwy 410 & 427 & within mins of Brampton Civic Hospital, Bramalea City Centre, Professor's Lake, Chinguacousy Park & Greenbriar Rec Centre. Come & fall in love w/ this stunning home that perfectly blends comfort, style, and convenience. 33 Groveland Cres is more than just a house-it's the home your family has been waiting for! (id:60365)
804 - 2212 Lakeshore Boulevard
Toronto, Ontario
Spacious and Sunny Unit with South and West, Overlooking Creek, Lake, Humber Bay Park & Yacht Club! 1 Bedroom + Parking & Locker, Open Concept & Luxury Modern Design. 30,000 Sqft Club W Amenities: Pool, Yoga, Spa, Sauna, Fitness Room, Sports Lounge, Billiards, Theatre & Party Rm, So Much More.60,000 Sq Ft Retails, 24 Hr Metro, Shoppers, Td, Scotia Bank, Cafe's, Pizza Place, Restaurants! Starbucks Right Under The Door In Westlake Village, Steps To TTC, Humber Bay Park, Yacht Club, Beach & Parks, Close To Highway, Minutes To CNE, Ontario Place, Downtown. (id:60365)
7 - 5725 Tenth Line W
Mississauga, Ontario
Welcome to this bright and spacious open-concept 2 bedroom and 2 washroom, fully furnished condo townhouse in the heart of Churchill Meadows! This elegant Great Gulf built home features a modern eat-in kitchen with stainless steel appliances, cozy and well-sized bedrooms with large closets, and a functional layout perfect for families or professionals. Enjoy living in one of Mississauga's most sought-after neighbourhoods, known for its excellent schools, family-friendly parks, and community vibe. Conveniently located across from a major plaza offering grocery stores, restaurants, banks, and everyday essentials. Easy access to public transit, highways, and all amenities. Move In Ready! One Parking is included! (id:60365)
720 - 1787 St Clair Avenue
Toronto, Ontario
Your slice of heaven at 1787! Savvy buyers, don't miss this top layout in one of Toronto's best-kept secret buildings. This 940 sq ft unit defines "freehold alternative" in all the best ways! We always love a corner unit, and this one greets you at the end of the hall next to a convenient grocery nook. The entry (with oversized storage and ensuite laundry) opens to an open den (perfectly tucked away for work from home meetings) and additional storage. The open-concept main area includes two separate balconies with upgraded flooring and SE views all the way to the lake. The floor-to-ceiling windows bathe the unit in light, ideal for plant lovers. We love the kitchen with upgraded backsplash and counters, a hidden dishwasher, and a FULL-SIZED FRIDGE! Both bedrooms and bathrooms are large and private, but I think our favourite unexpected feature here is all the integrated built-in storage throughout added by the current owners. In a world of condos, where there never seems to be quite enough space, your problems are solved here. What else could a buyer possibly want? Parking? Check! We've even got you covered with an EV charger. Locker? Check! Well-managed (and supremely pet-friendly) Scout Condos is a West side hidden gem with 24 hour concierge. We love the amenities and little touches that (as our sellers describe) "make it feel like you have all the perks of living in a condo while not missing out on living in a house!" There are two terraces with bbqs, two party rooms (which serve as work spaces for residents when not rented), a pet wash, children's playroom, workshop, great gym, community garden, bike storage, billiards room, and even electronic lockboxes for packages. No detail has been missed! Junction-adjacent and extremely walkable and commutable. The streetcar stops outside your door, but you are infinitely close to shops, the stockyards, restaurants, great schools (including French immersion), biking trails, and all the amenities of the Earlscourt CC! (id:60365)
286 Fernforest Drive
Brampton, Ontario
Discover the epitome of luxury living with this stunning, renovated 5-bedroom detached home, spanning approximately 3,755 sq ft (above grade) and boasting many recent upgrades. This exceptional residence is a rare gem, offering an unparalleled opportunity to own a home of such distinction and quality. The main floor is designed for entertaining, featuring a renovated kitchen and family room, engineered wood flooring throughout main floor and upper hallway, and an open-concept layout that radiates sophistication and warmth. The kitchen is a chef's dream, complete with custom cabinetry, and a spacious island with seating. With five generously sized bedrooms, there is ample space for both family and guests. Steps away from Fernforest PS, Lady of Providence CES, HWY 410 /407, shopping and transit. (id:60365)
129 - 760 Lawrence Avenue W
Toronto, Ontario
Opportunity Knocks! The 3 Bedroom 3 bathroom layout with the Rooftop Terrace has largest floor plan in the Condo Complex. It is a South-East facing corner Unit flooded with daylight. The Kitchen features a new Quartz Countertop, Stainless Steel Appliances, a 5 Burner Gas Range, a brand new Dishwasher all with the adjacent breakfast nook plus a custom storage cabinet as an extra! Bar stools in the photos are included. The Bedrooms have unique custom built closet cabinets. See for yourself!! New flooring on the second level. Roller blinds throughout the whole Unit. The Dining room beside the Livingroom has a Ceiling fan. There are 2 Owned Parking Spots which are easily accessible at the foot of the front porch. (photo is for illustration purposes-not the exact parking spots) Rooftop Terrace owned furniture is included. (photo indicates mostly the exact pieces which are to be included) The location offers wonderful transportation possibilities with the Highway and TTC Subway nearby. Great shopping is in the immediate neighbourhood along with local schools. HVAC fully serviced since Summer 2025. (id:60365)
104 - 3058 Sixth Line
Oakville, Ontario
Welcome to modern luxury living in this beautifully crafted 2-bedcondo townhouse, perfectly situated in Oakville's prestigious The 6ixth Towns. Designed with both elegance and functionality in mind, this home showcases sleek contemporary finishes, open and versatile spaces, and a private outdoor retreat that extends your living area. Nestled in the highly desirable Glenorchy community, it offers the perfect mix of style, comfort, and everyday convenience, an exceptional residence to enjoy today and a smart investment for the future.The contemporary kitchen is a true centerpiece, boasting abundant storage, an oversized island with elegant stone countertops, premium stainless steel appliances, and a bright dining area that's perfect for everyday meals. Its open-concept design flows seamlessly into the living room, creating a warm, inviting atmosphere ideal for both relaxation and entertaining. Convenient in-unit laundry further enhances the practical appeal of this modern home. Freshly updated and move-in ready, the primary suite offers a serene retreat complete with a spacious walk-in closet and a well-appointed ensuite featuring a large shower and thoughtfully separated areas for privacy and comfort. The versatile second bedroom adapts effortlessly, ideal for guests, children's room, or a productive home office. With natural light streaming through large windows and generous storage throughout, the space feels bright, airy, and functional. Step outside to enjoy your private patio, perfect for morning coffee, quiet evenings, or entertaining in your own outdoor sanctuary. The location is unmatched-close to Oakville Trafalgar Memorial Hospital, Hwy 407, GO Station, Walmart, Canadian Superstore, banks, restaurants, and everyday conveniences. Outdoor enthusiasts will appreciate the proximity to Isaac Park and Sixteen Mile Sports Complex, while families benefit from top-rated schools including Oodenawi Public School, Holy Trinity Catholic, and more. (id:60365)
A - 1646 Queen Street W
Toronto, Ontario
Beautifully Renovated 2 Bedroom Unit in The Very Popular Roncesvalles Community! This Modern Apartment is Brand new, Bright and Airy. All appliances are new and includes an ensuite private laundry. Kitchen with lots of storage. 1 Bathroom with a walk in shower. Pot lights and laminate flooring throughout. 1 Parking space included behind building. Front door and back door for easy access. Perfectly located on Queen St W with the Street Car right in front! Steps to all shops, restaurants and more. Minutes to High Park, Ossington and the Lake! Do not miss this opportunity! (id:60365)

