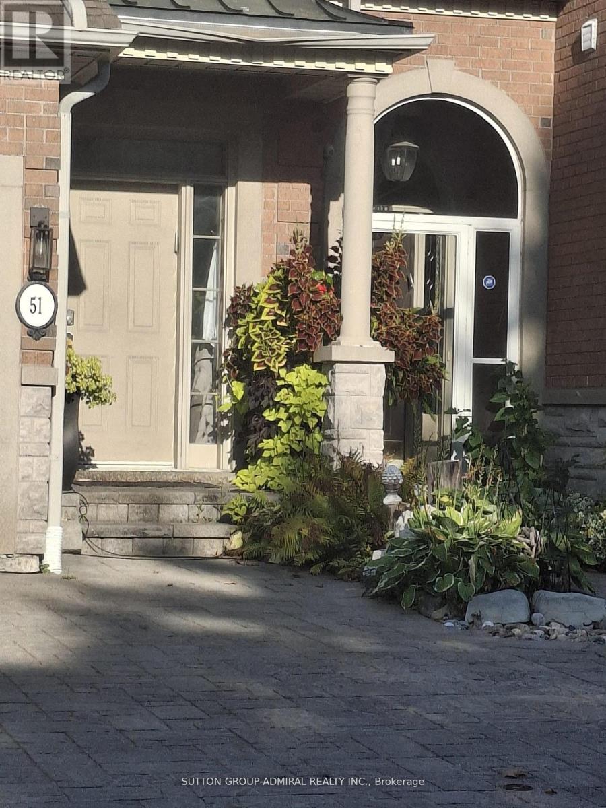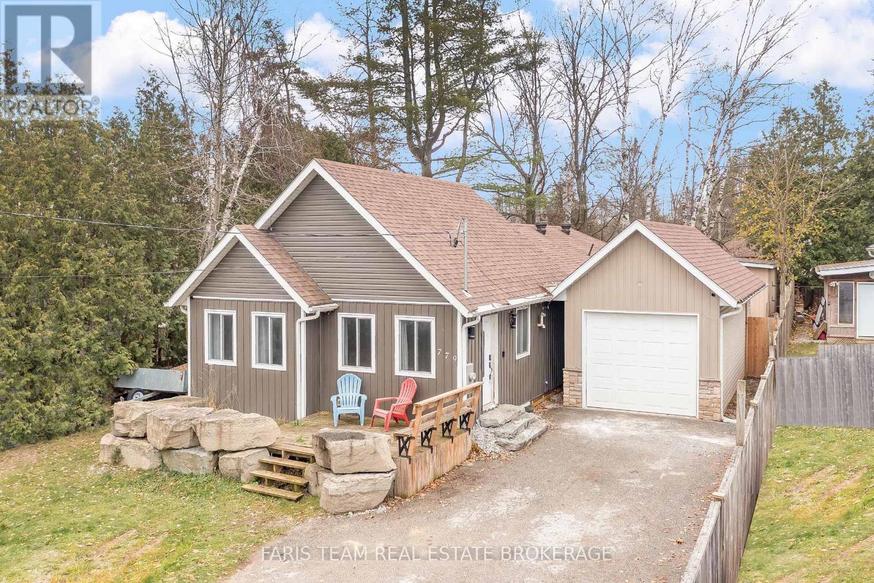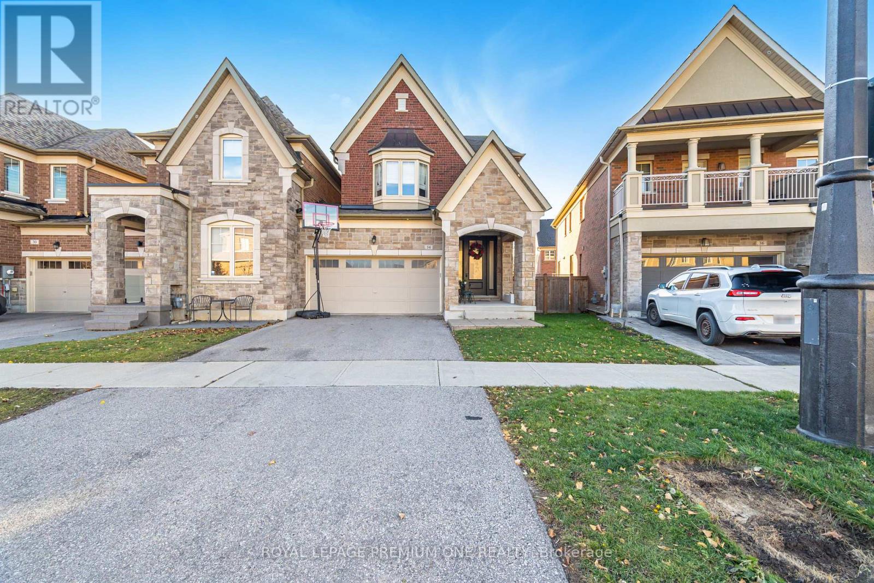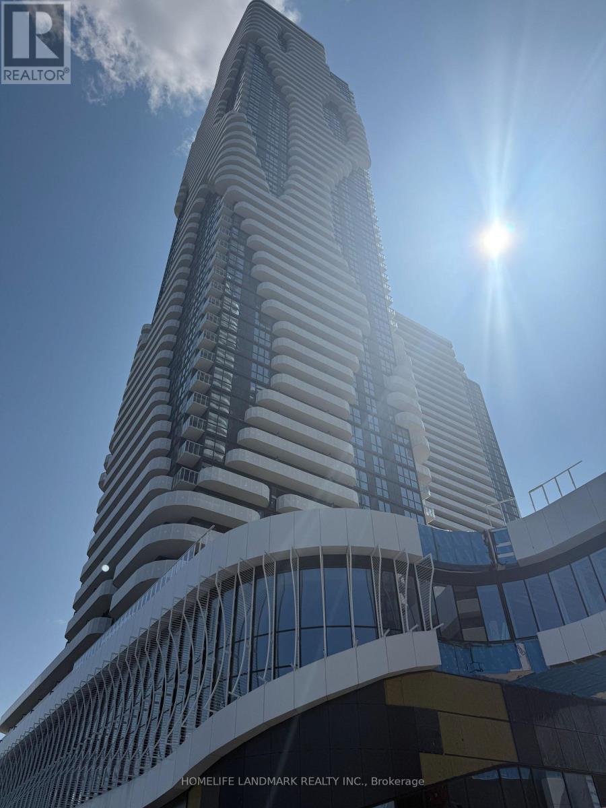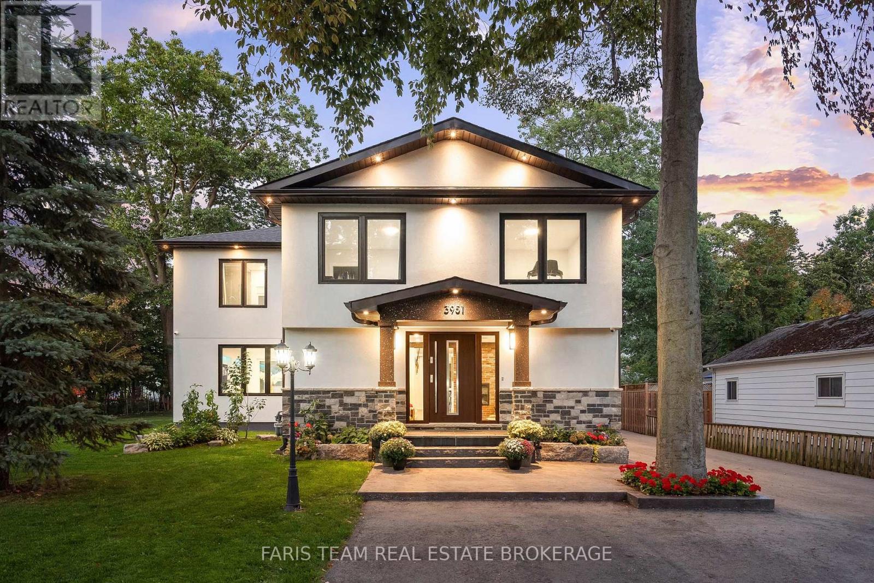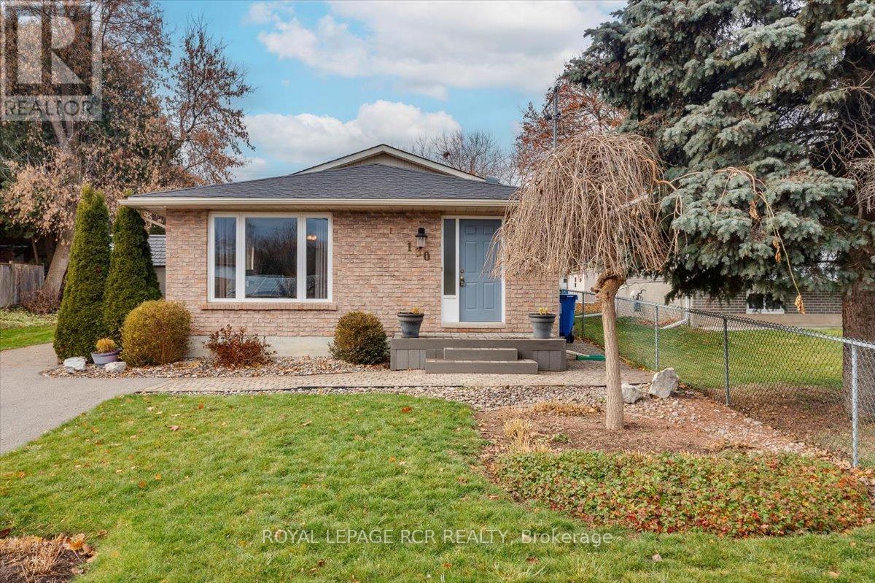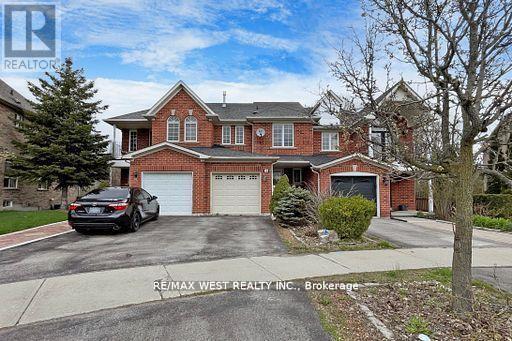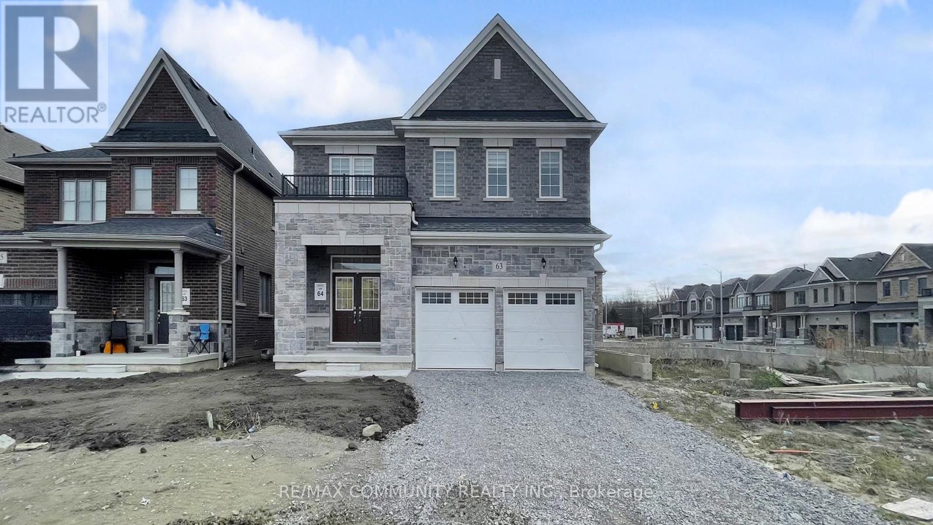51 Abbeywood Gate W
Vaughan, Ontario
Welcome to this special home over 2,000 ft a luxury.You will be over impressed with the amazing open plan renovated kitchen with quartz countertops stainless steel appliances lots of drawers and a pantry. The combined living room dining room and kitchen is perfect for entertaining and comfort.The main floor has beautiful hardwood flooring throughout and two-piece washroom Exiting from the living area is private quaint garden, and patio with a gas BBQ A spiral staircase with wrought iron pickets takes you up to the second floor well presented with hardwood floors throughout, and three well sized bedrooms and 2 washrooms The huge primary bedroom is very impressive and has a four-piece washroom and walk in closet. Entering the basement, you will be welcomed with a huge rec room an extra bedroom with windows, a laundry room, a workshop room and lots of storage.This home is located close to a shopping mall lots of restaurants public transit school's library and many other facilities This is a home worth pursuing. (id:60365)
2 Kahshe Lane
Richmond Hill, Ontario
Brand New Never Lived in 5 Bedroom 4 Bathroom Townhouse in Newly Built Ivylea Community By Marlin Spring Located At Leslie St & 18th Ave. Conveniently Located Just Minutes to Richmond Green High School, Highway 404, Public Transit, Parks, Costco, Major Plazas & More! This 3 Storey Townhouse Offers A 2 Car Garage, 10' Ceiling on Main & 9' on Upper, Open Concept Main Floor With Laminate Throughout, Oak Staircase, Kitchen W/ Quartz Countertop & Island, 2 Walk-Out Balconies, Master Bedroom Ensuite W/ Freestanding Soaker Tub & Separate Shower. Move In Today! (id:60365)
Bsmt - 783 Bur Oak Avenue
Markham, Ontario
Spacious 2 Bedroom And One Washroom Basement For Lease, Please Note No Separate Entrance, Large Living And Dining Area, Laminate Flooring Throughout, Pot Lights. Prime Markham Location, Bus Stop At Door, Mins To Supermarket, Restaurants, Schools, Parks. (id:60365)
5 Toulouse Court
Markham, Ontario
Great Location, Stunning 4 Bedrooms Corner Semi-Detached House In Quiet & Beautiful Cornell Community. Close To All Amenities, Community Centre, Primary & Secondary Schools Nearby. Easy Access To Public Transport. Beautiful And Large Kitchen With All Stainless Steel Appliances On Second Floor. Primary Bedroom Has 4Pc Ensuite & Walk-In Closet. (id:60365)
779 9th Line
Innisfil, Ontario
Top 5 Reasons You Will Love This Home: 1) This home makes an immediate impression with its exceptional location and generous 60'x149' lot, offering a mix of space, privacy, and convenience just minutes from the lake, nature, and town amenities, the perfect setting for today's lifestyle 2) The thoughtfully designed layout features large principal rooms, great storage, and an easy, natural flow that suits everyday living, along with quality flooring, recessed lighting, and warm, modern finishes creating a bright, welcoming atmosphere throughout the home 3) Move-in readiness is a true highlight, with major updates already completed, including the furnace, central air conditioning, shingles, and windows, providing comfort and confidence for years to come 4) Charming design elements elevate the home's character, such as the walk-in pantry, custom closet organizers, an ensuite with a dual vanity, and the vaulted loft ceiling, all of which add a stylish yet functional touch to the living experience 5) The property's versatility truly sets it apart, featuring a detached, insulated studio perfect for a home office, creative workspace, or personal gym, along with an oversized, insulated garage that is tall enough for a hoist; with a large deck, fenced yard, and garden shed, this home offers exceptional value and flexibility rarely found together. 1,796 fin.sq.ft. (id:60365)
34 Blueberry Run Trail
King, Ontario
Located in Nobleton's prestigious "King Country Estates," this absolutely stunning link home-attached only at the garage-offers luxury living on a premium pie-shaped lot that widens to 44' at the rear. Beautifully upgraded throughout, it features hardwood flooring, a custom two-tone kitchen with quartz counters and built-in stainless-steel appliances, and an impressive custom front entry door. The professionally finished basement includes a wet bar, fireplace, and ample space for entertaining. All bedrooms offer private ensuite baths, complemented by elegant wall paneling and detailed mouldings. Additional highlights include three fireplaces, a spacious two-car garage, and flagstone accents at the entrance. A rare blend of style, function, and craftsmanship in one of Nobleton's most desirable communities. (id:60365)
2212 - 8 Interchange Way
Vaughan, Ontario
Brand-New, Never-Lived-In 2 Bed/1 Full-Bath 698 sq ft Corner unit in Festival Tower C, floor-to-ceiling windows, open concept & functional layout with modern and luxurious finishes throughout, steps from Vaughan Metropolitan Subway, Location near all amenities: restaurants, supermarket, Cinemas, Costco, IKEA, Pickle Ball, Mini Putt as well as a wide selection of eateries and clubs. (id:60365)
3951 Alberta Avenue
Innisfil, Ontario
Top 5 Reasons You Will Love This Home: 1) Perfectly positioned just steps to Lake Simcoe with beach access and a boat launch, and directly across from Friday Harbour Resort 2) Built only four years ago, it showcases over 4,500 square feet of beautifully finished space with 4 bedrooms, 3.5 bathrooms, tall 9' ceilings, and refined finishes throughout 3) European craftsmanship shines with triple-pane windows, elegant European doors, a custom kitchen, and spa-inspired vanities in the primary ensuite, setting a standard of quality and style rarely seen 4) The gourmet kitchen is a chef's dream with a waterfall island, walk-in pantry, gas cooktop, and built-in oven and microwave, while the primary suite impresses with a walk-in closet, luxurious 5-piece ensuite, and private walkout balcony 5) All set on a generous 95'x150' double lot with mature trees, a detached double car garage with a 10' door, ample parking, and the convenience of a new septic and drilled well for peace of mind. 3,423 above grade sq.ft. plus a finished basement. (id:60365)
54 Wells Orchard Crescent
King, Ontario
Nestled On A Quiet Street In The Heart Of King City, This Beautifully Upgraded Link Home Offers The Perfect Balance Of Space, Style, And Privacy. With 4 Spacious Bedrooms, A Finished Basement, And An Extra-Deep Lot Featuring A Private Backyard And Large Deck, It's Ideal For Modern Family Living. The Main Floor Showcases 9 Ft. Ceilings, A Bright Open Layout, A Cozy Gas Fireplace, And A Sleek Kitchen With Quartz Countertops And Stainless Steel Appliances. The Primary Suite Features Vaulted Ceilings, A Walk-In Closet, And A Spa-Like 5-Piece Ensuite, Complemented By A Shared 4-Piece Bathroom And A Convenient Laundry Room On The Second Level. The Finished Basement Adds Versatility With A Rec Room, Office, Games/Guest Room, 4-Piece Bath, And Ample Storage. Step Outside To A Beautifully Landscaped Yard With A Shed And A Gas BBQ Line. Complete With A 2-Car Garage And Electric Vehicle Charger, This Home Offers Exceptional Comfort Just Minutes From Top Schools, Parks, Shops, Highway 400, And King City Go Station. (id:60365)
130 Peter Street
East Gwillimbury, Ontario
Lovingly maintained 3-level backsplit located on a quiet, no-exit street in the heart of Holland Landing. This inviting home offers 1,559 sq ft of thoughtfully designed living space, featuring 3 spacious bedrooms, 2 bathrooms - perfect for anyone looking for a well cared detached home with workshop on a quiet street. The sun-filled, eat-in kitchen includes oak cabinetry and two walk-outs to the backyard and deck - ideal for entertaining or enjoying peaceful evenings outdoors. Upstairs, you'll find three generous bedrooms and a refreshed main bath with an extra-wide vanity and built-in linen storage.The finished lower level offers a large recreation room with space for a home office, gym, or bar, a 2-piece bathroom, and a spacious laundry/utility area for added functionality. Set on a 44 x 132 ft lot, the property includes a standout 340 sq ft detached double garage/workshop (2004) with its own electrical panel, and propane wall furnace-perfect for a workshop or extra storage. Additional features include a water softener, humidifier, and an extended driveway with ample parking. Major updates: roof (2016), furnace (2012), water heater (2007), fridge (2023), washer & dryer (2015), and garden shed (2017).Enjoy a quiet residential setting just minutes from the Nokiidaa Trail, Holland River, conservation areas, schools, library, shopping, and quick access to Hwy 404. A perfect balance of comfort, convenience, and potential-this move-in-ready home is a must-see. Chattels and Fixtures will be sold in "AS IS" condition - no representation and warranty (id:60365)
56 Long Point Drive
Richmond Hill, Ontario
A Spectacular Two-Story 3 bedrooms Townhome In The Beautiful Neighborhood Of Oak Ridges, With Renovated And Finished Basement, Beautiful Deck On 2/F! Private Fenced Yard, Minute To Yonge, Go Station, Lake Wilcox, Oak Ridges Community Center, Trails, Parks, Golf & Schools. Gas Fireplace, Hardwood Floors, Direct Access To Garage And Much More! (id:60365)
63 English Drive E
New Tecumseth, Ontario
Discover this brand new 2,531 sq. ft. home, where elegance and functionality blend seamlessly. Featuring premium finishes, sophisticated detailing, and a fully finished basement, this residence offers the perfect balance of style and comfort. The sun-filled main floor boasts 9-foot smooth ceilings and expansive windows, with a sleek gourmet kitchen that flows effortlessly into the open-concept living and dining areas perfect for both everyday living and elegant entertaining. Upstairs, spacious bedrooms and a generous walk-in closet. Ideally located in the charming town of Beeton, this home offers the tranquility of a family-friendly neighbourhood with convenient access to Highways 400, 27, and 9, and is close to schools, parks, trails, and shopping offering an exceptional lifestyle for both professionals and growing families. (id:60365)

