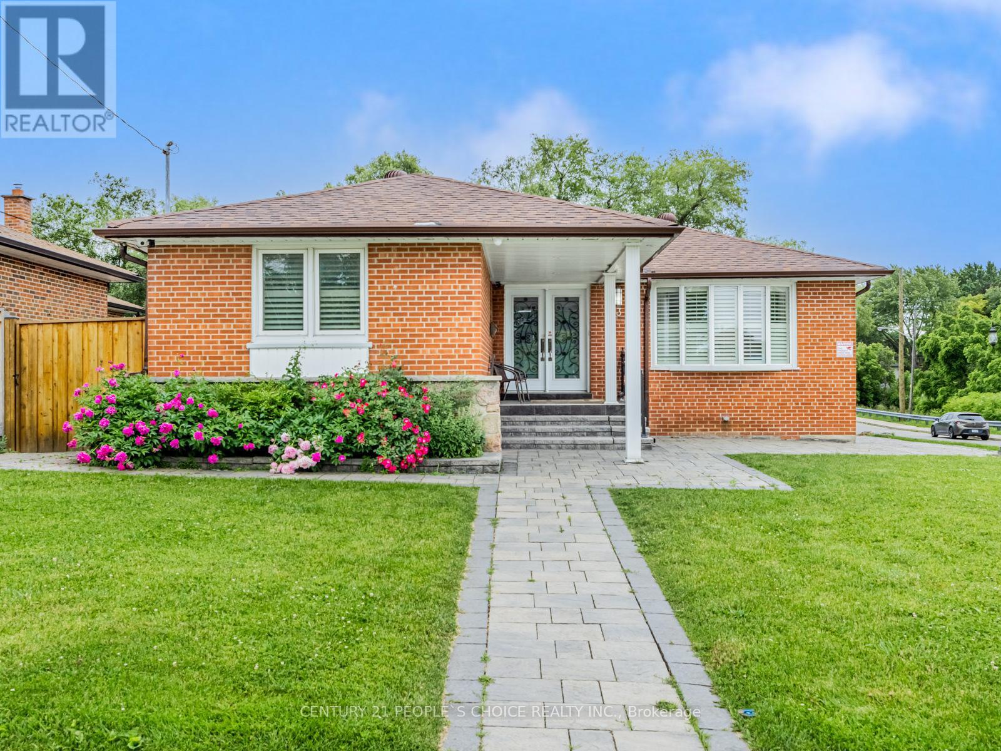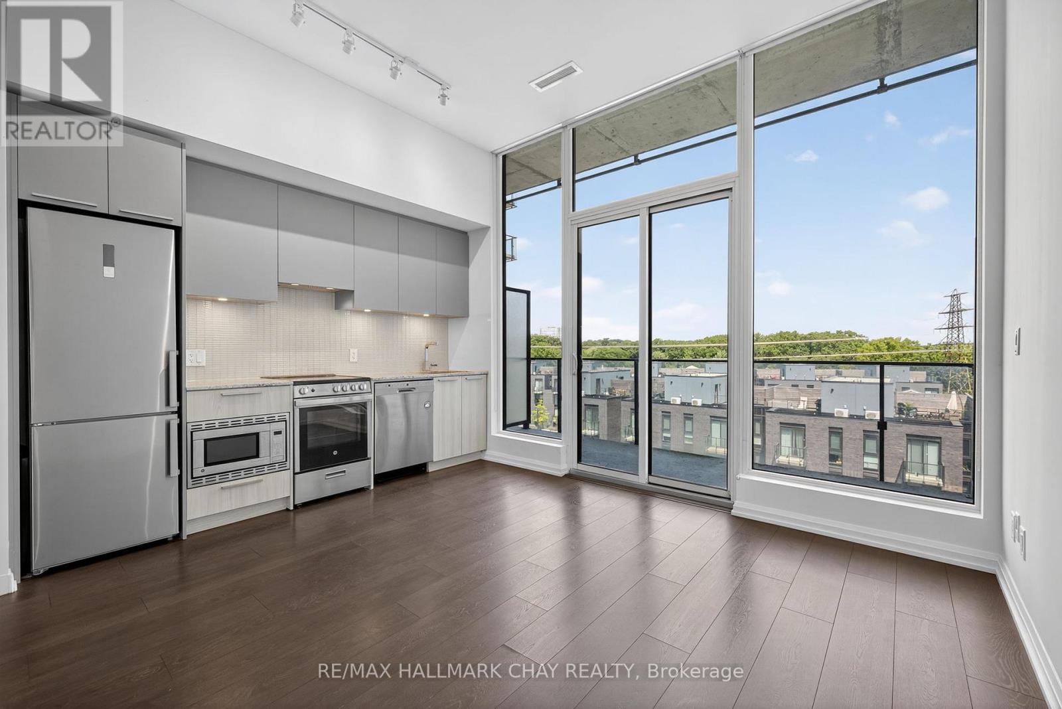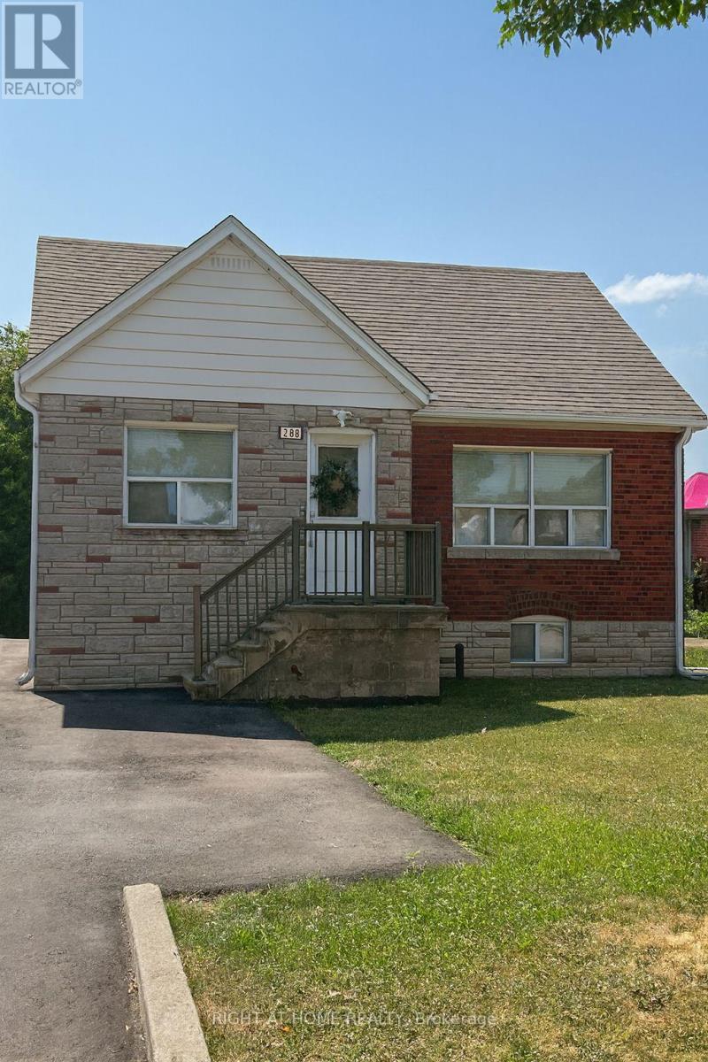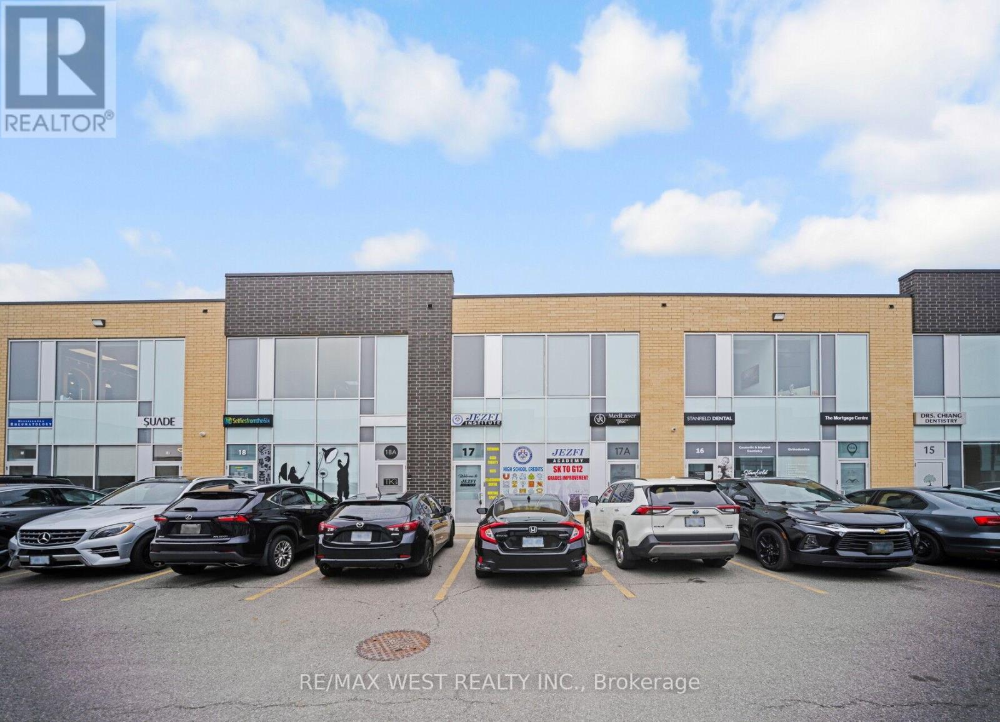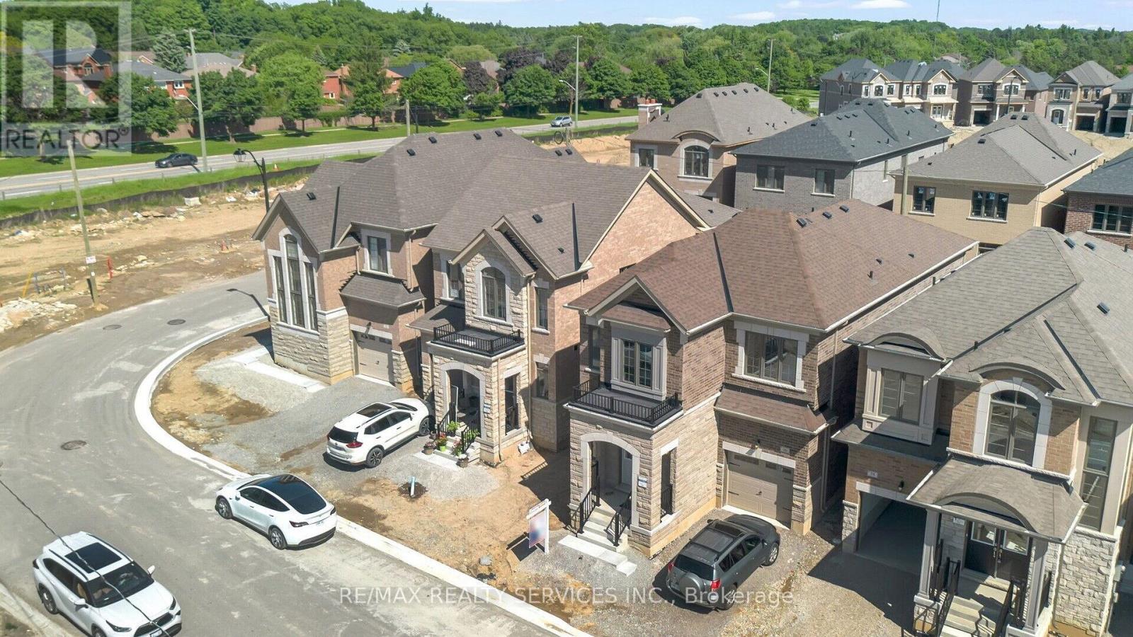5 Cedarland Drive
Toronto, Ontario
Welcome to this stunning custom-built home in the heart of Islington Heights, nestled in the highly sought-after Princess Rosethorn neighbourhood. Showcasing quality craftsmanship and timeless design, this spacious family home offers over 5,000 square feet of beautifully finished living space over all levels with every detail thoughtfully considered. The main floor boasts elegant formal living and dining rooms, a gorgeous chefs kitchen (2013) with top-of-the-line appliances, vaulted ceilings, skylights and a bright, open breakfast area. The cozy family room features a gas fireplace and multiple walk-outs to a private, manicured backyard oasis - perfect for entertaining or quiet evenings at home. A large walk-in pantry, laundry room, access to a 2 car garage with built-in storage mezzanine, and powder room complete the main level. Upstairs, you'll find four generously sized bedrooms, each with ample closet space and natural light. The luxurious primary retreat offers a large walk-in closet and spa-inspired 5-piece ensuite bath - an ideal escape after a long day. The lower level is bright and open with a walk-out to the backyard and endless possibilities, whether you're envisioning a home gym, games room, playroom or home theatre. A fifth bedroom or office, cantina, and oversized storage room round out this level. Located close to top-rated schools, TTC, Thorncrest Plaza, shopping, golf courses, and with easy access to downtown and Pearson Airport, this home offers exceptional value in a prestigious neighbourhood. A wonderful place to call home - move in or make it your own! (id:60365)
1355 Shevchenko Boulevard
Oakville, Ontario
Discover a place where comfort meets design awaiting for you in sought-after North Oakville. Start your day with a coffee on the upper balcony or private deck, while taking in the sereneviews of the beautiful park and lush green playground just steps away. Here's an architecturally distinguished townhome built for today's families yet designed with tomorrow in mind. A place where all the comforts and conveniences of modern life intersect and a smartly contemporary residence dedicated to bringing a wealth of comforts home, is well and truly met.This fairly new, three-story townhome features 3 bedrooms and 2 bathrooms, with 9-foot-high ceilings, an open-concept contemporary kitchen, a large island, and stainless-steel appliances surrounding the build-in breakfast bar.In a family-friendly neighbourhood, you're just minutes from schools, parks, trails, shopping,the Hospital and the Bronte Go Station. Plus, easy access to major highways makes commuting a breeze. (id:60365)
43 Shendale Drive
Toronto, Ontario
Excellent, Beautiful Detached Raised-Bungalow With Modern Finishes Offers You 3 Brs Main floor. Master Bedroom With Walk Out to Balcony, 2 Basement Unit With 2 Sept Entrance, One Basement With One Br and Another With Bachelor Unit. Total 4 Washrooms. Designer Kitchen With Quarts Counters And Quarts Splash, Hardwood Flooring ,Sky Light, Pot Lights Inside and Outside, Backing Into Ravine, Close To Stores, Schools, Parks, 401,Double Garage. (id:60365)
216 Gatwick Drive
Oakville, Ontario
LOOK NO FURTHER! Located in the highly in-demand area of River Oaks, this beautifully designed 3 storey detached home features a functional layout with an upstairs living room, a large primary bedroom occupying the entire top floor, and a fully finished basement with 2 additional rooms ideal for guests or extended family. Enjoy the convenience of a fully detached garage, perfect for extra storage or parking. Located steps from top-rated schools, shopping, and transit, this home offers both comfort and lifestyle in one of the areas most sought-after neighborhoods. (id:60365)
522 - 4208 Dundas Street W
Toronto, Ontario
Stunning 1 Bedroom Condo in the highly sought after Kingsway by The River Condos! Bright and open layout with soaring 10' smooth ceilings throughout. This unit boasts a beautiful balcony view of the building's garden terrace. Modern Kitchen with Quartz Counters, stylish cabinetry, backsplash & undermount lighting. Wide Plank Laminate Flooring Throughout. Ensuite Laundry. Bathroom w/ Quartz counters & Glass Shower! Built in 2022 this unit is "like new" and spotless inside! Boutique Building with great amenities; grand lobby, gym, party room, visitor parking & a beautiful rooftop garden with bbqs and lounge chairs! The location can not be beat!! Walk to the Humber River trails, easy access to High Park, Bloor West Village, public transit at your doorstep, a quick drive to downtown Toronto & mins to Royal York Subway Station. (id:60365)
Main - 288 Cornelius Parkway
Toronto, Ontario
Large Three Bedroom Unit Spread Over Two Floors (Main and Second). Located in Downsview Community. Includes Ensuite Laundry. Close To All Amenities Like TTC, Wilson Subway Station, Metro, Public Library, Hwy 400 & Hwy 401, Humber River Hospital, Public & Catholic Schools, Pearson Airport and Many More.Fridge, Stove, Washer/Dryer, Hood Fan. Spacious Kitchen With Coffee Bar and Ample Storage. Two Parking Spots Available. Bright and Airy Layout With Plenty of Natural Light. Includes Backyard Access With Large Concrete Patio. Comfortable Living Space Perfect For Families or Working Professionals. (id:60365)
79 Lesabre Crescent
Brampton, Ontario
Greenpark Built Freehold 1825 Sq. Ft. Semi Detached Home with Legal Basement Apartment! Beautiful Stone & Brick Elevation. Features 9 Ceilings on Main Floor, Pot Lights, Bright Exposure & Functional Open-Concept Layout. Eat-In Kitchen with Quartz Counters, Backsplash & Walkout to Deck. Large Primary Bedroom with Full Ensuite & Separate Shower. Convenient Garage-to-Home Entry. Legal Basement Apartment with Separate Entrance Includes 1 Bedroom, Full Kitchen, 3-Pc Bath + 2 Additional Rooms for Owners Use. Currently Rented for $2,100/Month Tenant Willing to Stay. Upgraded with Bosch Heat Pump (2023) & Owned Rinnai Tankless Water Heater for Efficient, Cost-Effective Comfort. (id:60365)
17 - 1235 Queensway E
Mississauga, Ontario
Elevate your business in this beautifully finished 710 sqft ground floor office, ideal for professionals seeking a turnkey, professional working space that offers both privacy and convenience. Featuring its own private entrance, this bright and modern unit ensures direct access and added exclusivity for your operations. Thoughtfully designed, the space includes a welcoming reception area, two private offices enclosed with tempered glass, and a spacious glass-enclosed boardroom perfect for meetings, client presentations, or team collaboration. An open bullpen area offers flexibility for additional workstations or creative setups, while floor-to-ceiling windows flood the space with natural light, creating an energizing and productive environment. The unit boasts new flooring throughout, a private washroom for added comfort, and comes fully furnished with desks and chairs, allowing you to move in and begin working immediately. Surface parking is available for staff and clients, ensuring ease of access. Located in a professional setting surrounded by complementary businesses such as a medical clinic, pharmacy, dentist, physiotherapy, and accounting firms, this office provides a high-visibility, synergistic environment ideal for growth. Rent includes TMI, and the tenant is responsible for only 40% of total utilities, offering excellent value with clear cost structure. As an added bonus, all office furniture is included, making your transition seamless and hassle-free. Discover a professional working space designed for success move in now and make a change with a professional touch. (id:60365)
3489 New Street
Burlington, Ontario
Come and Experience It Yourself This Home Truly Has It AllStep into a home where nature, comfort, and style come together in perfect harmony. From the moment you arrive, youll notice the curb appealclean lines, modern finishes, and a welcoming charm that sets this property apart. But its whats behind the doors that will truly capture your heart.Nestled in one of the citys most desirable neighbourhoods, this fully renovated gem offers a rare combination of tranquility and convenience. Whether you're a first-time buyer or looking to downsize without compromise, this home is made for you.Imagine waking up to the gentle sound of birdsong, drifting through the double doors of your primary bedroom that open onto a spacious, private deck. Breathe in the fresh air as it flows freely through the home, connecting you to the beautifully landscaped backyarda peaceful oasis perfect for morning coffee or evening wine.The bright, open-concept living and dining areas are perfect for entertaining or relaxing in style. The custom-renovated kitchen features a center island and walk-out access to the deckideal for al fresco dining, weekend barbecues (with a gas line already installed), or simply enjoying the outdoors from the comfort of your home. Both bedrooms are generously sized, each with its own bathroomoffering privacy, functionality, and a touch of luxury. With parking for up to 5 vehicles, two spacious storage sheds, and bonus space for a workshop, studio, or creative hideaway, this property offers flexibility for every lifestyle.Situated close to top-rated schools, vibrant shopping, cafés, banks, and transit, everything you need is just minutes away. But words can only say so muchcome and see it for yourself. This home doesnt just check every boxit welcomes you to live the life of peace and comfort youve been dreaming of.Thank you for showing! (id:60365)
34 Sapwood Crescent
Brampton, Ontario
Step into modern luxury at 34 Sapwood Crescent, Brampton a beautifully crafted Branthaven Model by Paradise Developments, located in the prestigious Snelgrove Community near Kennedy and Mayfield. Built in 2024, this impressive home offers nearly 2,000 sq ft of bright, open living space with 4 generously sized bedrooms and 2.5 bathrooms the perfect blend of style and functionality for today's families. The striking stone and brick exterior, paired with a welcoming wide porch, creates a warm and elegant first impression. Inside, the open-concept main floor features a chef-inspired kitchen with built-in appliances, upgraded marble countertops, a chic backsplash, and a rough-in gas line ideal for everyday cooking or entertaining guests. Upstairs, you will find two full bathrooms and spacious bedrooms designed for comfort and privacy, along with a rough-in for a second laundry area offering added convenience. Additional highlights include main-floor laundry, upgraded floor tiles, and a manual garage door opener. With quick access to Hwy 410, this home delivers both luxury and practicality. Don't miss the opportunity to make this exceptional home in Parkside Heights your own where contemporary design meets everyday comfort. (id:60365)
4 - 5427 Lakeshore Road S
Burlington, Ontario
WELCOME TO 5427 LAKESHORE ROAD A RARE GEM BY THE LAKE Nestled in an exclusive, high-end complex of only 16 townhomes, this beautiful 2-storey, 3-bedroom home fronts onto Lake Ontario and Burloak Waterfront Park. Step inside to elegant stone tile flooring throughout the foyer, Kitchen, and dining area, along with a convenient 2-piece bathroom on the main level. The spacious family room features a large bay window, a cozy gas fireplace, and a custom built-in bookcase, perfect for relaxing or entertaining. The kitchen is a chefs delight, offering granite countertops, undermount sink, and quality finishes that blend style and functionality, the sliding door from the kitchen brings you to a beautifully landscaped and serene backyard. Upstairs, the spacious principal bedroom features elegant double-door entry, his and hers double closets, and two large windows that fill the room with natural light. The renovated Ensuite bathroom boasts a sleek frameless glass shower, a modern vanity, and beautiful ceramic tiles. Two additional generous-sized bedrooms and a 4-piece bathroom complete the second floor, offering comfort and functionality for family or guest. The unspoiled basement, with a 3-piece rough in for future bathroom, offers a blank canvas ready for your personal touch, whether a home gym, office or additional living space. Enjoy worry-free living, as the condominium corporation takes care of lawn maintenance and snow removal, allowing you more time to enjoy the peaceful waterfront lifestyle. With scenic walking trails, parks and Lake Ontario just steps away, this home offers an exceptional combination of luxury, convenience, and natural beauty. (id:60365)
2330 Credit Valley Road
Mississauga, Ontario
Welcome to your ideal family home with immediate rental income potential. Set on a premium lot in Central Erin Mills, this well appointed detached home delivers a total of over 3,800sqft in refined living space, including an officially legal 2-bedroom basement suite with a separate office and its own entrance perfect for multigenerational living or consistent rental income. Inside, enjoy a bright main floor with updated flooring throughout the home, highlighted by a modern kitchen, with stainless steel appliances, quartz counters, custom cabinetry and a breakfast nook overlooking the private backyard. A sunlit family room seamlessly connects to the outdoor space. On the upper level, four generous bedrooms include a peaceful primary suite with walkin closet and ensuite bath.The completely finished legal basement suite features its own kitchen, living/dining area, office, two bedrooms, and full bathroom. Whether youre housing extended family or earning $2,500+ monthly rental income, this space delivers incredible flexibility. Set in one of Mississaugas most desired school zones Credit Valley Public School, Thomas Street Middle, John Fraser Secondary, and St. Aloysius Gonzaga Catholic this move-in ready home is also close to Erin Mills Town Centre, Credit Valley Hospital, and major highways 403/407 for effortless commuting and weekend shopping. (id:60365)



