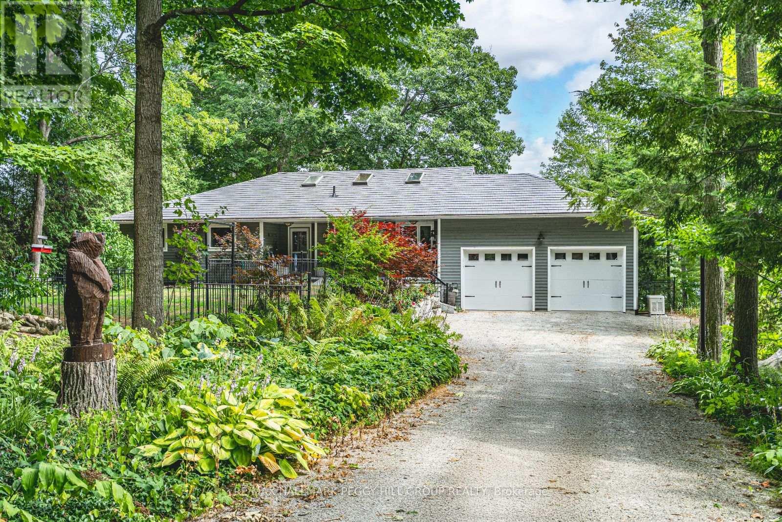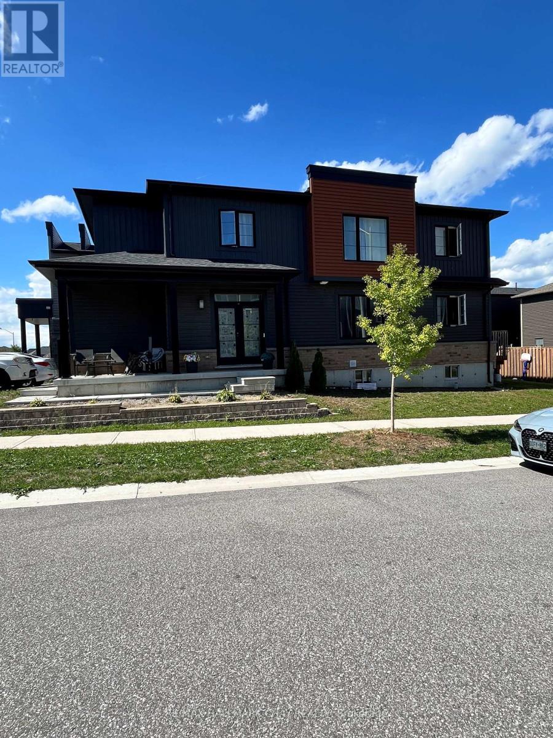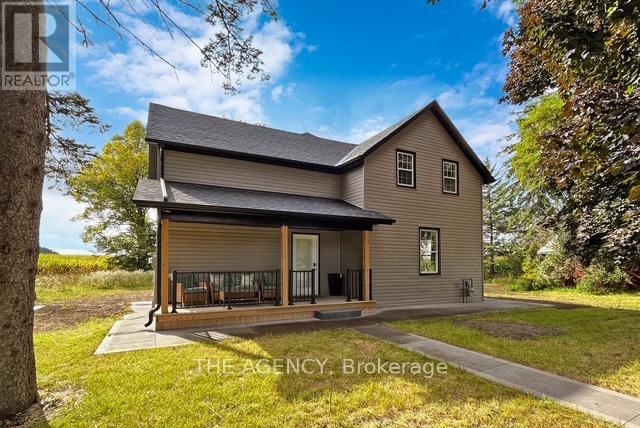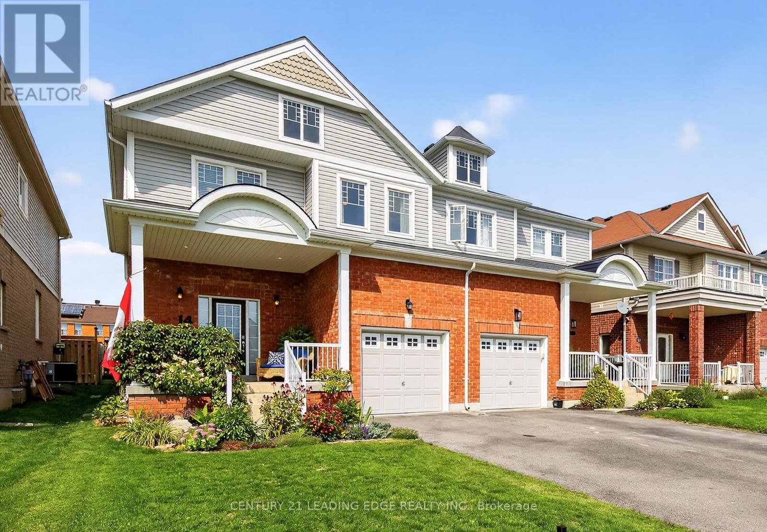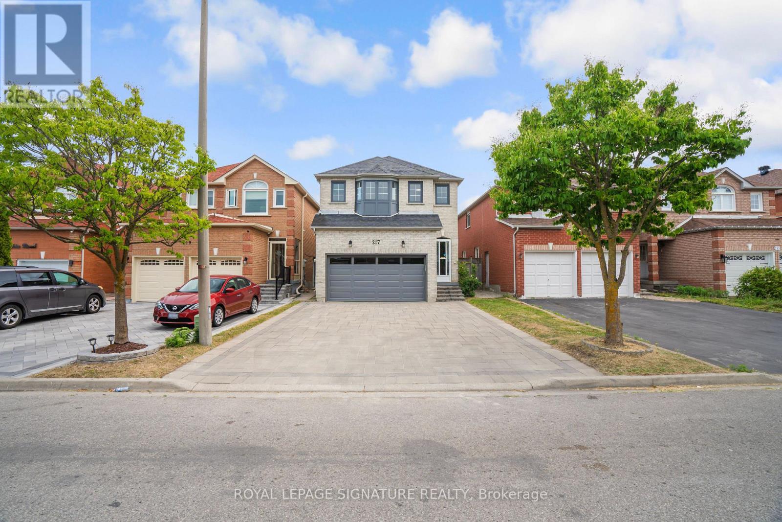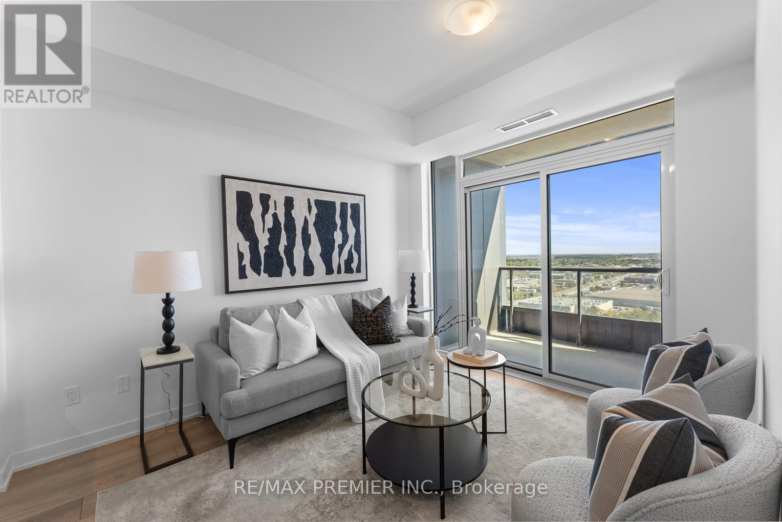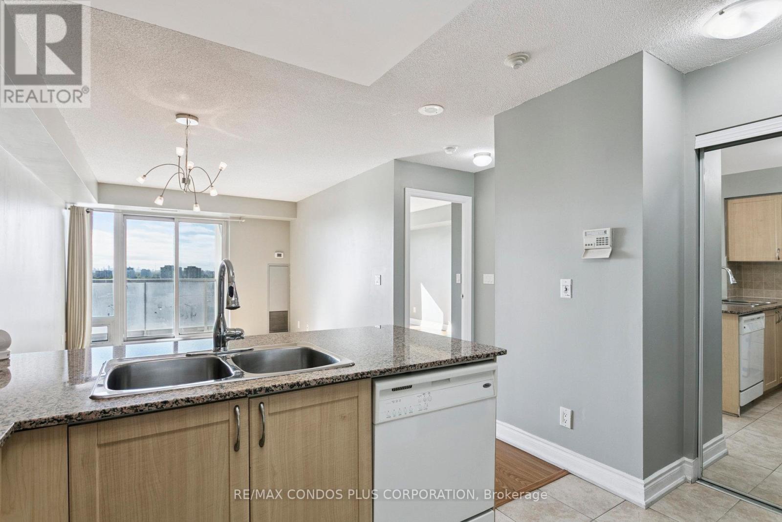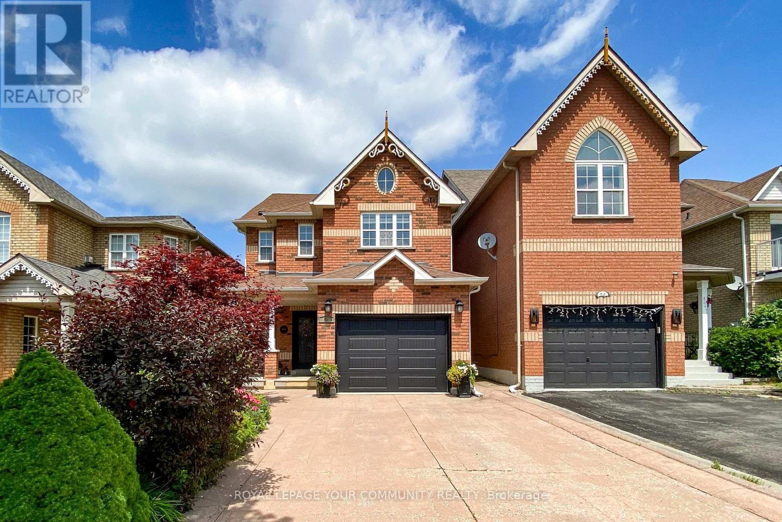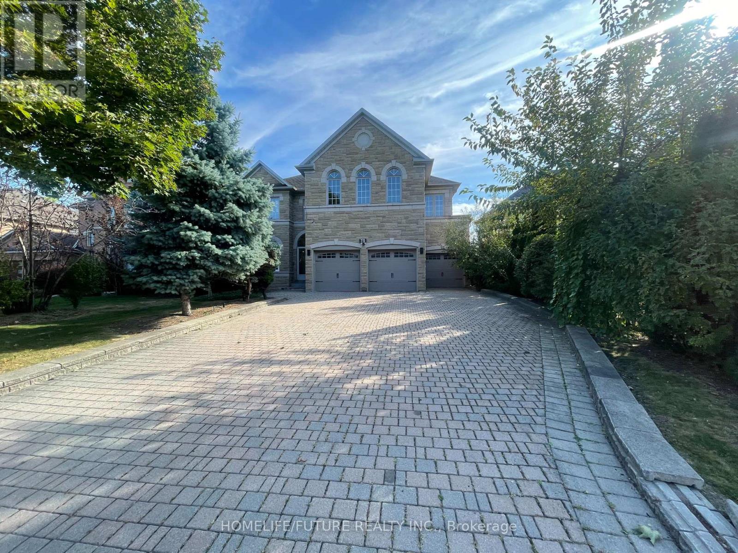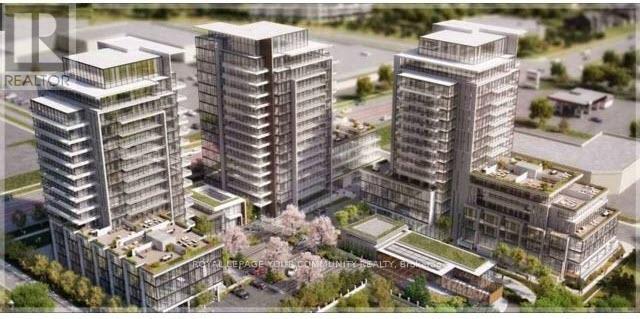1457 Champlain Road
Tiny, Ontario
EXTRAORDINARY 0.63-ACRE WATERFRONT PROPERTY WITH 103 FT OF PRIVATE SANDY SHORELINE & A METICULOUSLY UPDATED BUNGALOW! Carved into the shoreline and enveloped by mature foliage, this dreamy waterfront bungalow delivers a refined Georgian Bay lifestyle with over 103 ft of private sandy frontage, a gentle shoreline entry, and stunning views that stretch across the horizon. Set behind a private entrance on a meticulously landscaped 0.63-acre lot, the property is surrounded by towering trees, manicured lawns, stone walkways, and armour stone features. A 460 sq ft deck overlooks the bay, your private boardwalk, and beach. A detached 8 x 20 storage shed and oversized insulated garage (23.5 x 26.5) provide exceptional utility, complete with 128 ceilings, overhead storage, a workbench, inside entry, three garage door openers, and a 9 x 8 drive-through roll-up door to the backyard. The sunken dining room/great room features 11 ceilings, engineered hardwood, floor-to-ceiling windows, custom window coverings, a high-end Norwegian gas fireplace, and a walkout to the deck. The kitchen includes a breakfast area, skylight, granite counters, tiled backsplash, crown moulding, vinyl flooring, newer stainless steel appliances, and a pantry. The private primary suite offers engineered hardwood, crown moulding, a walk-in and double wall closet, a sitting area or office, a walkout to the deck, and a stylish 3-piece ensuite. Two additional bedrooms with engineered hardwood provide flexibility. Extensive updates include the kitchen, bathrooms, basement, flooring, paint, windows, doors, furnace, central air, steel roof, septic risers, washer and dryer, and a Generac generator. Whether you're launching a kayak, dining on the deck, or stargazing by the water, this is elevated waterfront living in one of Georgian Bays most coveted settings! (id:60365)
1 Alaskan Heights
Barrie, Ontario
Elegant & Spacious Family Living Awaits At 1 Alaskan Heights! Situated on a desirable corner lot, this modern residence blends thoughtful design with timeless appeal. Just 5 years new, the home features an inviting wraparound porch, open-concept layout, and expansive windows that flood the interior with natural light. Offering 4 generous bedrooms with well-appointed closets, the home is designed with both comfort and functionality in mind. The gentle staircase layout provides easy access for all ages, making it ideal for growing families or multi-generational living. The property boasts a convenient separate entrance from the garage to the basement, offering endless possibilities for a private suite, home office, or entertainment retreat. The unfinished lower level stands ready for custom vision. Parking for up to 6 Vehicles ensures ample space for family and guests. Move-in ready and freshly presented, this home places you within close proximity to sought-after schools, Hwy 400 & Hwy 27, the GO Station, shopping, dining, and recreational amenities. A rare opportunity to own a modern, well-crafted home in a prime Barrie location. More photos to come. (id:60365)
14224 Warden Avenue
Whitchurch-Stouffville, Ontario
Charming, Spacious & Serene The Perfect Family Retreat. Welcome to a Beautifully appointed2-Storey Home where comfort, style, and tranquility come together in a picturesque country setting. This thoughtfully designed residence offers 4 generous bedrooms and 3 bathrooms, providing the ideal layout for family living. Step inside and discover gleaming hardwood floors, elegant finishes, and a warm, inviting ambiance throughout. At the heart of the home, the beautifully Brand-New kitchen showcases New stainless steel appliances, sleek quartz countertops, and ample cabinetry perfect for everything from everyday meals to culinary creations. Adjacent to the kitchen, the sunlit dining area offers a cozy yet refined space together for family dinners or entertain guests in style. Enjoy the best of both worlds: peaceful rural living with all the conveniences just minutes away. With an impressive 250 feet of frontage on Warden Avenue, you're only a short drive to Highway 404, making commuting effortless. The home sits on just under an acre, backing onto open farmland for unmatched privacy and stunning views. Located directly across from the prestigious Emerald Hill Golf Club and surrounded by upscale estate homes, this property offers an exceptional lifestyle opportunity. If you've been searching for space, elegance, and a sense of calm, this home is calling your name. (id:60365)
14 Rennie Street
Brock, Ontario
Attention first time buyers, growing families & empty nesters, this 2000+sqft, 3 bedroom is located in family friendly Sunderland! The sunfilled spacious open concept main floor design is an entertainer's delight! Modern, family sized eat-in kitchen w granite counters, gas stove, custom backsplash & centre island overlooking great & dining rooms featuring crown moulding, smooth ceilings & pot lights. Huge primary bedroom with 4pc ensuite (separate shower & tub) & large walk-in closet. All good sized bedrooms with double closets & large windows. Bonus 2nd floor laundry & 5pc main bath (2 sinks). Unspoiled basement with above grade windows & R/I bath. Beautifully landscaped with inviting covered front porch. Fantastic deck with awning overlooking greenspace, 3 parking spots, located a few steps away from Sunderland P.S. Built in 2015. This one is a must see! (id:60365)
72 Osborn Street
Essa, Ontario
MOVE-IN READY!! Amazing opportunity to own a freehold (no condo fees) family-sized townhouse at 1,309 sq.ft. in the heart of Angus! Featuring an updated kitchen with oak cupboards, backsplash, stainless steel appliances & eat-in space filled with natural light from large front window. Second floor with linen closet, generous-sized bedrooms & 4-piece bathroom. Spacious living/dining room with walk-out to fully fenced backyard with full size deck, new rear fence, new patio stairs & gazebo with new roof! Basement with pot lights, large recreation room, utility room & under stairs storage. Front yard with private extra deep driveway & front patio. Amazing location in a family friendly neighbourhood steps to community parks, trails, playgrounds & green spaces. Close to public and Catholic schools, shopping & restaurants. Easy access to Highway 400, Barrie, Alliston, Wasaga Beach & only 5 min from CFB Borden! (id:60365)
217 Sophia Road
Markham, Ontario
Welcome to one of the most sought-after communities in Markham!This elegant and spacious home perfectly blends modern design with everyday comfort. Step into a bright, open-concept layout featuring gleaming hardwood floors throughout, stylish pot lights, and abundant natural light that fills every corner.The contemporary kitchen overlooks a private backyard ideal for barbecues, family gatherings, and entertaining guests.Upstairs, you'll find four generously sized bedrooms, including a luxurious primary suite with a 5-piece ensuite bath. A separate side entrance offers additional convenience and flexibility.The finished basement includes a bedroom, kitchen, and living area perfect for extended family or potential rental income.Enjoy the ease of a fully interlocked driveway with no sidewalk, offering parking for up to 6 vehicles Situated within walking distance to top-rated elementary schools, Middlefield Collegiate Institute, and the state-of-the-art Aaniin Community Centre complete with a public library and recreational facilities. Just minutes from Father Michael McGivney Catholic High School, Costco, Canadian Tire, Banks, Walmart, No Frills, popular dining spots, and offering quick and easy access to Highway 407 for effortless commuting. (id:60365)
2206 - 474 Caldari Road
Vaughan, Ontario
Discover this elegant 1-bedroom plus den, 1-bathroom condo with 1 parking space, featuring a bright and airy layout. Spacious bedroom features large windows that bring in abundant natural light. The versatile den can serve as a home office, or cozy reading nook, enhancing your living experience. Ideally located, this unity provides easy access to transit, major highways, Vaughan Mills Shopping Centre, Hospital, and a curated selection of dining and grocery options. Experience refined living with all your essentials just steps away! (id:60365)
1202 - 7 North Park Road
Vaughan, Ontario
Welcome to this spacious one-bedroom suite at Bathurst & Centre, offering the perfect blend of comfort and convenience. Enjoy south-facing balcony views and a practical layout designed for modern living. Unbeatable Location: Steps to Promenade Mall, Walmart, top-rated schools, restaurants, cafés, groceries, and all amenities right at your doorstep. Easy access to Hwy 407, Viva Transit, and direct bus routes to York University. Features & Updates: Recently painted and move-in ready, this suite includes a brand-new washer & dryer, fridge, and stove. Building Amenities: 24/7 concierge, indoor pool, sauna, whirlpool, fitness centre, party room, guest parking, and more. Excellent value as the only utility you pay for is hydro. Includes one parking spot. (id:60365)
54 English Oak Drive
Richmond Hill, Ontario
Absolutely Stunning, Upgraded and Well Maintained Detached house in Most Desirable Neighborhood In Oak Ridges Lake Wilcox, Richmond Hill. This Gem Features Practical Layout with 9 Ft Ceiling on Main Floor, A Dramatic Two-Story Family Room with Large Windows Offering Exceptional Natural Light, An Open Concept Dining Room, A Spacious, Bright, Modern Kitchen with Family Size Breakfast Eat-in Area, Walking onto a Large Deck Great for Family Gatherings. Upgrades include Electric Light Fixtures and Pot Lights (2025), Paint (2024-25), Garage Door (2023), Bathrooms (2021). The Professionally Finished Basement includes a Spacious Recreation Room, and a Full Bathroom Perfect for Guests, Entertainment, Indoor Gym or Leisure. Very Close to Great Schools, Oak Ridge Community Centre & Pool, Lake Wilcox, Skatepark, Water Park, Oak Ridges Corridor Conservation Reserve, Bond Lake and Trails. Only A Few Minutes Drive to Yonge St, 404, Go Train, Shopping, etc. (id:60365)
75 Silver Rose Court
Markham, Ontario
Beautiful Executive "Marble Arch" Built Home In High Demand woodbine/16th Ave Area. Approx. 4300 Sq Ft With Stone Front. All 5 Bedrooms Feature Ensuites, Closets & Large Windows. Upgraded Finishes throughout: Hardwood Flooring On Main, Cornice Moulding, Marble Foyer, Interlock Driveway. Gourmet Eat-In Kitchen With Centre Island. Separate Main Floor Library. Cozy Family Room W/ Fireplace. Primary Br W/ Walk-In closet & 5-Pc Ensuite. **Main Floor Tenant Pay 60% Of All Utilities (Water, Hydro, Gas & HWT) Main Floor Tenant Have Access To 1 Garage Parking And 2 Driveway Parking Spots(Dedicated Spots) (id:60365)
302 Sheridan Court
Newmarket, Ontario
Imagine pulling up to this charming all-brick 2-storey home with the sweetest wraparound porch, welcoming you home after a busy day. Inside, 9-foot ceilings on the main floor create space to breathe and dream, with light pouring in from every angle. The kitchen and living areas open to views of the forest behind, private, peaceful, and the kind of backdrop that changes beautifully with the seasons. Upstairs, the primary suite feels like a retreat with its walk-in closet and ensuite, while the finished walk-out basement (with a 4-piece bath) gives you endless options - guest space, home office, gym, or movie nights that don't disturb the rest of the house. And the location? Just minutes to downtown Newmarket. Coffee shops, restaurants, farmers' markets, and trails are all at your fingertips while still tucked away on a quiet cul-de-sac. This home is waiting for someone to bring their vision to life. Whether it's your first big step into homeownership or the start of your forever home, this is where possibility meets lifestyle (id:60365)
515b - 9600 Yonge Street
Richmond Hill, Ontario
" FULLY FURNISHED--- NEW COMER WELCOME ". Upgraded Fully furnished, New Paint, 1 bedroom +den ( can be used as 2nd bedroom), luxury grand palace condominium, steps to transit, practical layout, balcony with gas bbq, modern kitchen with granite counter top, s/s appliances, ' ceiling, floor to ceiling windows, close to public transit, hill crest mall, library, shopping, (st. Theresa of lisieux catholic high school catholic school) and more. (due to health issues please no pets, no smoking). (id:60365)

