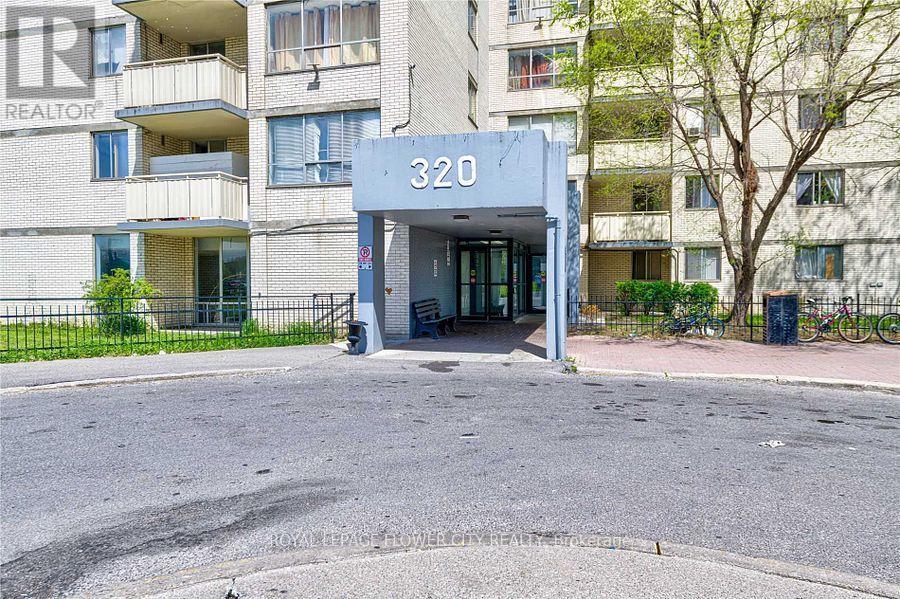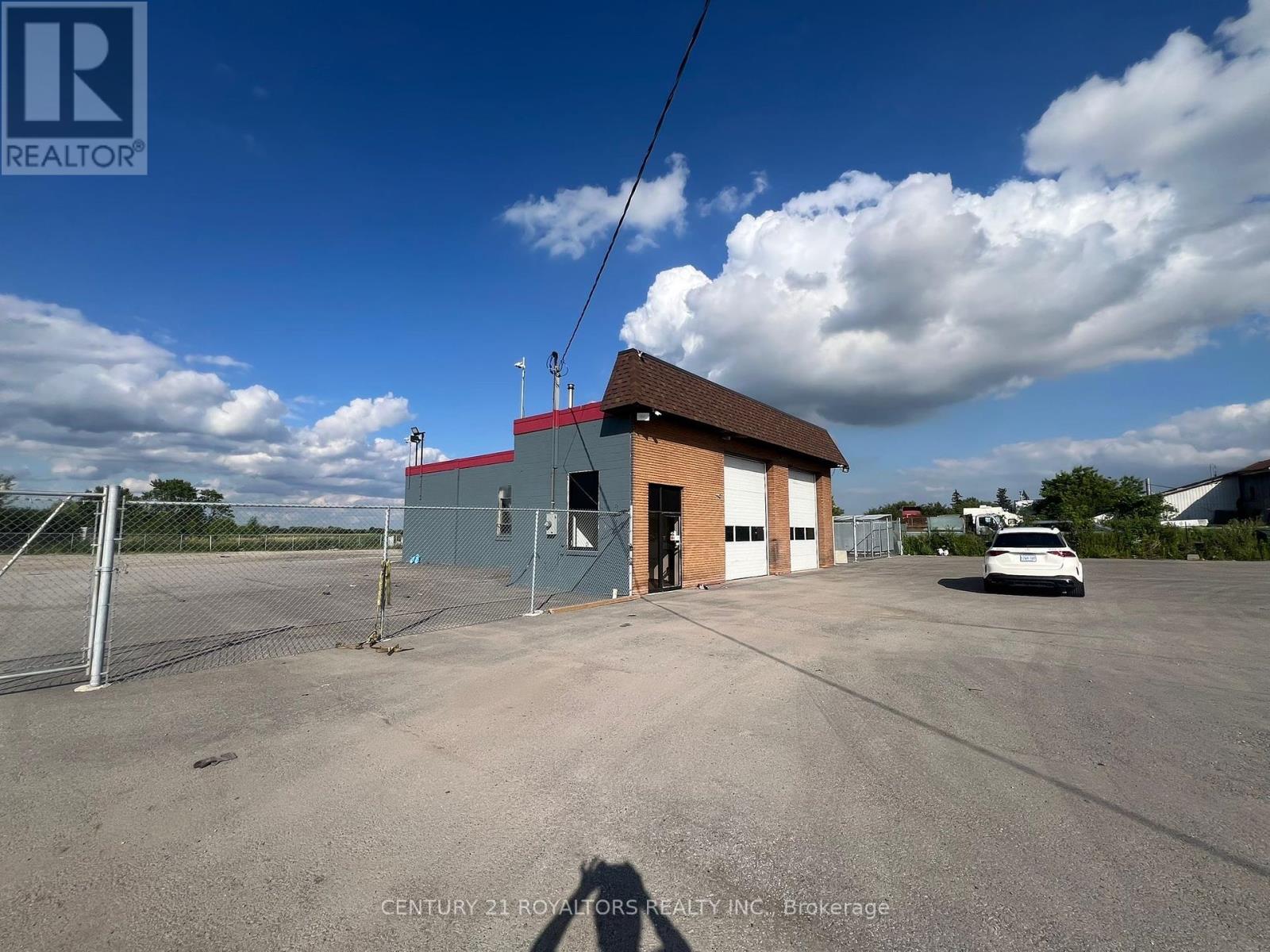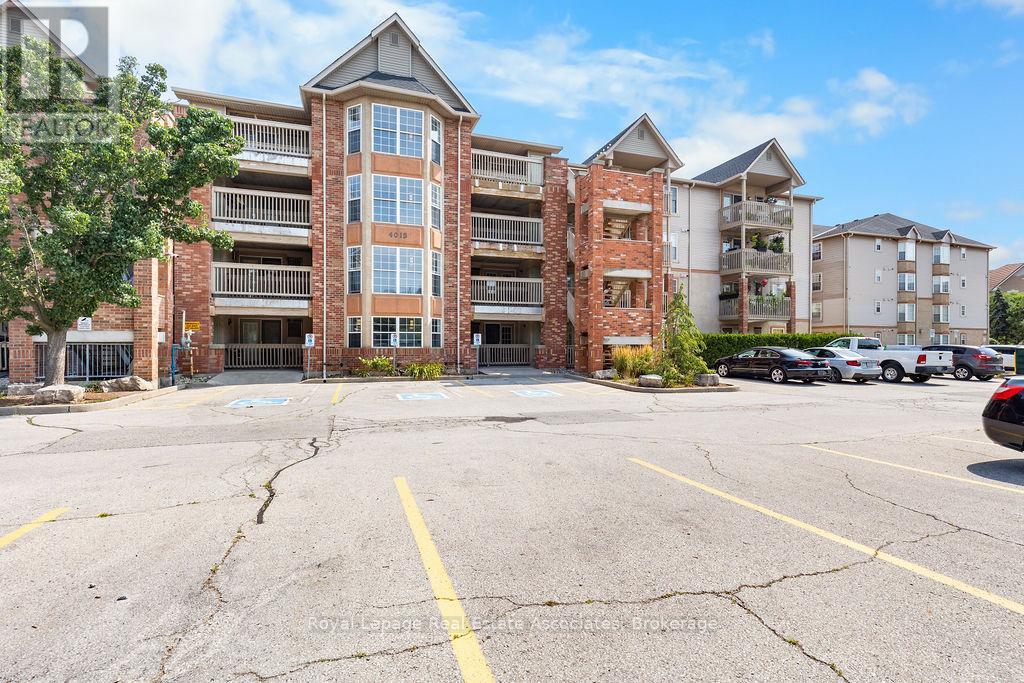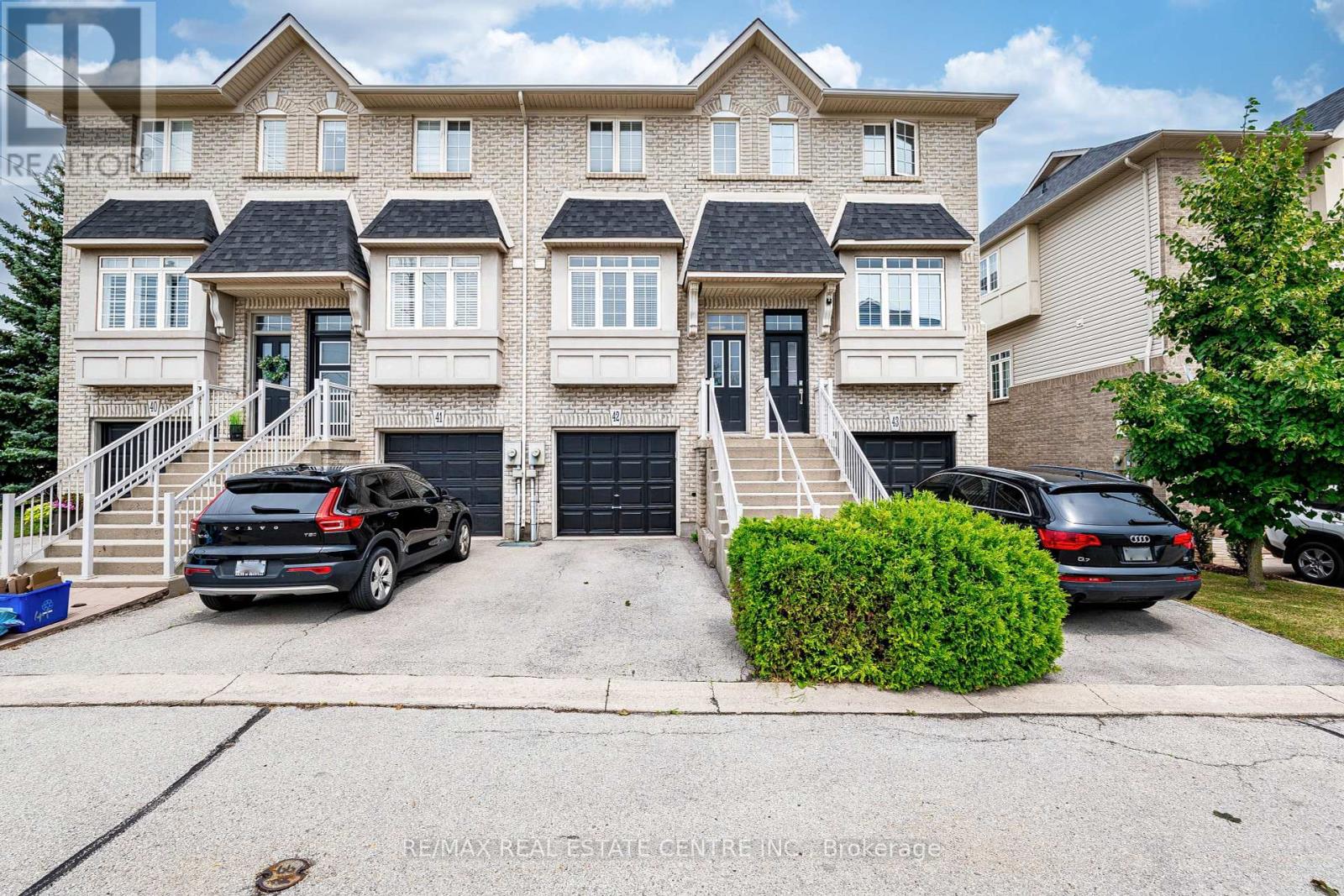Lower - 2379 Hensall Street
Mississauga, Ontario
Prime Cooksville Neighbourhood Location! Very Bright & Spacious 2 Bedroom Bungalow, W/ Open Concept Living/Dining Areas, Large Kitchen W/Newer Appliances, 3Pc Bath W/Shower. Own Separate Laundry Ensuite & Huge Amounts Of Storage Space! (2) Parking Spaces On Driveway. Tenant Responsible For Winter Maintenance. Shared Backyard. (id:60365)
1106 - 320 Dixon Road
Toronto, Ontario
Well Maintained 2 bed condo in the heart of Toronto, Close to Transit, School, Shopping, Highway & Law Maintenance Fees. Perfect For First Time Home Buyers or Investment purpose Ensuite laundry included (id:60365)
723 - 28 Ann Street
Mississauga, Ontario
Experience modern luxury in this stunning 1-bedroom, 1-bathroom terrace suite, thoughtfully designed for stylish and comfortable living. The open-concept layout effortlessly connects the living, dining, and kitchen spaces, creating a bright and airy ambiance. Contemporary finishes add a touch of elegance, while floor-to-ceiling windows bathe the home in natural light. The spacious bedroom includes a walk-in closet for generous storage, and the sleek bathroom features upscale fixtures and a spa-like feel. Step out onto the expansive private terrace ideal for entertaining or relaxing under the stars. Residents of Westport enjoy over 15,000 sq. ft. of premium amenities, including a concierge, lobby lounge, co-working space, fitness centre, pet spa, rooftop terrace, and guest suites. Situated in the heart of Port Credit, you're just a 5-minute stroll to the lakefront, parks, boutique shops, and fine dining. With the Port Credit GO Station right at your doorstep, commuting is effortless. Live the best of both worlds urban convenience in a scenic, waterfront community. (id:60365)
3701 - 4011 Brickstone Mews
Mississauga, Ontario
Welcome to PSV 1, A High Demand Tower Located In The Heart Of The Square One Area. This Gorgeous 1 Bedroom + Den and 1 bathroom Unit Boasts Of Stainless Steel Appliances, Spacious Open Concept Layout and Upgraded Flooring. Just Minutes Away From Public Transit, Square One Shopping Mall, Sheridan College, Highway 403, Living Arts Centre, Ymca, And More! 1 Parking Spot and 1 Locker Included. Enjoy Stunning Views From The Balcony! (id:60365)
1802 - 36 Zorra Street
Toronto, Ontario
Welcome to The Luxurious Zorra Condos! Step into this beautifully upgraded 1 Bedroom + Den suite offering both style and functionality. Featuring a sleek, modern kitchen, upgraded washroom, and a spacious den-perfect for a home office or guest space + A 100 SQFT west facing balcony. This sun-filled unit boasts open-concept living with designer finishes throughout. Enjoy world-class amenities including a stunning rooftop pool with panoramic views, BBQ area, fully equipped gym, games room, party room, and 24/7 concierge. Located in a vibrant, growing community with easy access to the Gardiner, TTC, Sherway Gardens, and downtown core. Over 25K in upgrades! Great unit for investors looking to get into the market. (id:60365)
13959 Airport Road
Caledon, Ontario
Strategically Located At The High-Traffice Intersection Of King Street And Airport Road, This 1.5-Acre Fully Fenced And Recently Paved Truck Yard Offers A Secure And Functional Space, Ideal For Transportation, Logistics, And Fleet Operations. 2 Oversized Bays Capable Of Accommodating Up To 4 Trucks Or 2 Full-Sized Trailers. Fully Fenced Perimeter With On-Site Security Camera System For Added Protection. Recently Paved Surface, Designed For Heavy-Duty Commercial Use. Excellent Connectivity To Major Transportation Routes, And Highways. This Yard Presents An Excellent Opportunity For Businesses Seeking Reliable Truck Or Trailer Parking, Vehicle Maintenance, Or Equipment Storage In A Prime Location. (id:60365)
308 - 55 Elm Street
Mississauga, Ontario
Elegant Condo for Lease in the Heart of Mississauga - Tridel Luxury Living! Welcome to this beautiful and spacious 1-bedroom plus den suite in one of Mississauga's most prestigious Tridel-built residences. Thoughtfully designed, this condo offers a bright and airy layout, with almost 900 sq. ft., an L-shaped living and dining room that provides the perfect setting for both relaxation and entertaining. The generous kitchen includes ample counter space and cabinetry, ideal for everyday living. The primary bedroom features a walk-in closet and a private ensuite bathroom, while the separate den offers versatile use - perfect as a home office, guest room, or even a second bedroom. A convenient powder room is available for guests. This unit also comes with a side-by-side parking spot for 2 cars and a large storage locker, a rare and valuable combination in condo living. Residents enjoy access to exceptional rooftop amenities, including a terrace, indoor pool, fully equipped exercise room, and media room, plus gardens and tennis courts - all part of the luxurious Tridel experience. Located just steps from Square One Shopping Centre, Celebration Square, restaurants, movie theatres, the Living Arts Centre, Central Library, and the Mississauga Transit Hub, everything you need is within easy reach. Yet, the building's position just off the main traffic corridors ensures a peaceful retreat from the hustle and bustle. For commuters, the nearby Hillcrest GO Station offers convenient access to downtown Toronto. A perfect blend of comfort, convenience, and upscale living - this condo is a rare leasing opportunity in a premier downtown Mississauga location. (id:60365)
1807 - 2560 Eglinton Avenue W
Mississauga, Ontario
Welcome to Unit 1807 at The West Tower by Daniels! Step into a world of elevated elegance and everyday convenience in this sun-drenched 1-bedroom/1 bathroom Suite, boasting 620 sq. ft. of stylish interiors and a rare 82 sq. ft. balcony. The generous terrace is ideal for soaking in spectacular skyline views and enjoying your morning coffee or evening relaxation. Nestled in the vibrant heart of Central Erin Mills-Mississaugas premier community, this residence beautifully marries modern living with family-friendly charm and upscale amenities. Key Features of Suite 1807 is the open concept Layout, a spacious design enhanced by luxury finishes, a stunning quartz countertop, wall-to-wall windows flood the suite with sunlight, creating a warm and inviting atmosphere. Ideal for first-time buyers, down sizers, or savvy investors. This prime location places you within walking distance of Erin Mills Town Centre and an array of popular dining options, including IHOP and Boston Pizza. Essential shopping is just around the corner with Loblaws, RONA, LCBO, and Indigo nearby. Nature enthusiasts will appreciate the proximity to Quenippenon Meadows Park and scenic walking trails, making outdoor adventures easily accessible. Commuting is a breeze with quick access to Hwy 403, Erin Mills Parkway, and Eglinton Ave. Families will love the choice of top-rated schools in the area, including John Fraser Secondary, St. Aloysius Gonzaga, and Middlebury Public School, along with the University of Toronto Mississauga Campus just minutes away. Amenities at The West Tower Include, 24/7 Concierge & Security, Outdoor BBQ & Community Garden, elegant party Room for hosting memorable events, modern gym & lounge Spaces for relaxation and fitness. More than just a condo, this is a lifestyle choice. Whether youre starting your real estate journey or seeking the perfect upgrade, Suite 1807 offers a delightful blend of urban convenience and modern living. (id:60365)
4013 Kilmer Avenue
Burlington, Ontario
Welcome to 106-4013 Kilmer Avenue a bright and charming 1-bedroom condo nestled in a quiet, well-maintained Burlington community. This inviting ground-floor unit offers a functional open-concept layout with warm laminate flooring throughout. The kitchen features stylish two-toned cabinetry and opens into a cozy living space with French doors leading to a private open-air balcony perfect for morning coffee or relaxing evenings. A spacious 4-piece bathroom completes the interior. Enjoy the ease of one surface parking spot along with ample visitor parking for your guests. Located close to shopping, parks, trails, transit, and major highways, this is an ideal opportunity for first-time buyers, downsizers, or investors to enjoy easy, low-maintenance living. (id:60365)
231 - 700 Humberwood Boulevard
Toronto, Ontario
Experience upscale living in this beautifully appointed 1-bedroom, 1-bath condo built by Tridel. Designed with a spacious open-concept layout, the suite features a generous kitchen perfect for home cooks, and a large, serene bedroom offering the ultimate in comfort and relaxation. Nestled against conservation land with tranquil ravine views, this condo provides a peaceful escape in a prime location. Residents enjoy a wide array of resort-style amenities, including an indoor pool, sauna, grand party room, gym, tennis court, and even a dart room. The building also offers 24-hour concierge service and an in-suite alarm system for added peace of mind. Ideally located just minutes from Woodbine Casino and Racetrack, you'll have quick access to major highways (Hwy 427, 27, and 407), Pearson Airport, shopping malls, TTC, and a variety of dining options. Whether you're seeking comfort, convenience, or a vibrant lifestyle, this luxury condo offers the perfect balance of all three. Don't miss your chance to live in a well-managed community that combines elegance with everyday ease. (id:60365)
42 - 5080 Fairview Street
Burlington, Ontario
***Beautiful townhome situated in the desirable "Sherwood on the Green community***Conveniently located across from the Appleby Go Station, Easy to commute. Walking distance to trails, Close to the lake, parks restaurants & shopping, ***Main floor 9 Ft. ceiling, Modern Open Concept layout features two (2) Full Baths and inside access from garage. Large upgraded kitchen with a breakfast bar, backsplash and a window bench. ***Lots of Quality Upgrades, Harwood flooring. Crown Moulding. Cozy Fireplace w/Granite Surround, Modern Finishes*** The spacious Primary bedroom showcases Vaulted Ceiling. Large window , and His and Hers Closets. The lower level offers a rec room, 3 pc bath & walk-out to a private fully fenced backyard. Lots of Privacy. Must See To Appreciate!!!*** (id:60365)
25 Red Cedar Crescent
Brampton, Ontario
Stunning 4-Bedroom 3- Bath Home with Luxury Upgrades on a Quiet Street! Welcome to this beautifully upgraded and meticulously maintained home with over 3,355 sq. ft. above grade, located on a quiet, family-friendly street in a highly desirable neighbourhood. Enjoy being just minutes from highways, top schools, a sports complex, library, hospital, and more. This exceptional home features a fully renovated, high-end kitchen with premium KitchenAid appliances, pot lights, granite counter, porcelain tiles, and a built-in 12-person breakfast area framed by a bright bay window. The adjacent sunroom adds a welcoming space for relaxation or entertaining.The main floor offers a living room with 14 ft ceilings, formal dining room with pot lights, cozy family room, and a main-floor office that can be used as a 5th bedroom. A large laundry room next to the powder room offers potential for conversion to a full 3-piece bath, great for multi-generational living. Enter through a grand foyer with 18 ft cathedral ceiling. The home is finished with 6-inch baseboards and upscale touches throughout. Upstairs, all 4 bedrooms feature walk-in closets. The primary suite boasts his and her closets, custom storage, and a sitting area with bay window. Bathrooms have been tastefully renovated by High End Contractor-Cambria Fabricator, with pot lights adding a sleek modern feel. The large basement is partially finished with one bedroom, with space and layout ideal for future customization. A side wall space is ready for future separate entrance perfect for a suite or income potential. Additional upgrades include: Windows replaced (2018), New French double doors & all new exterior doors, New furnace (2025), New smart thermostat, Smoke/CO detectors in all bedrooms & hallways. Pot lights in kitchen, dining, office, and bathrooms and much more. (id:60365)













