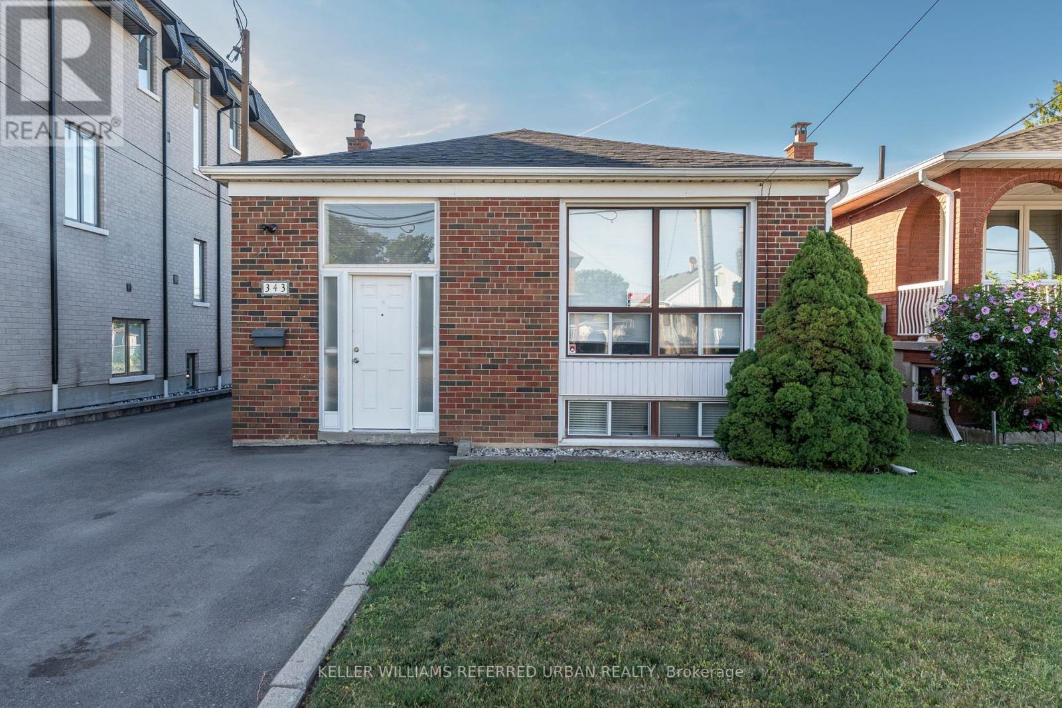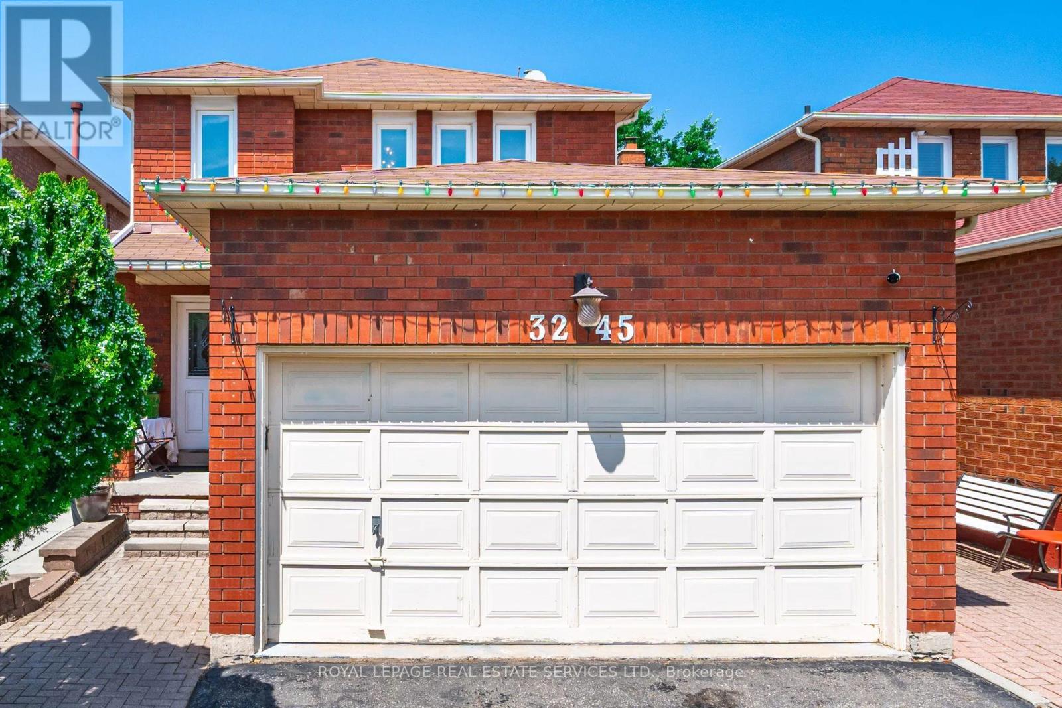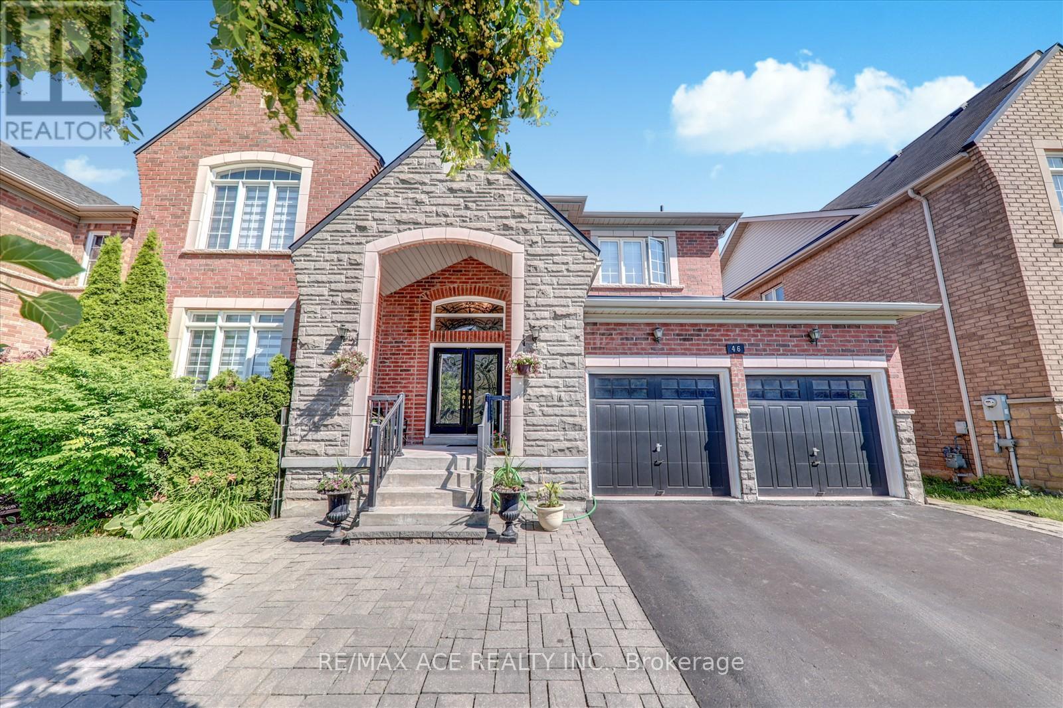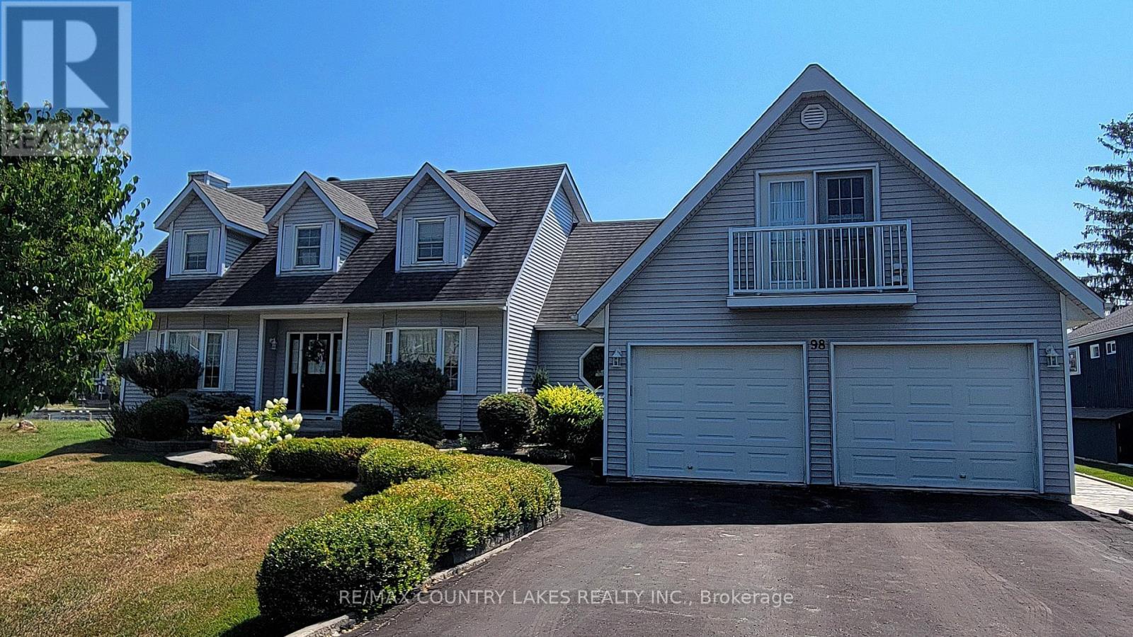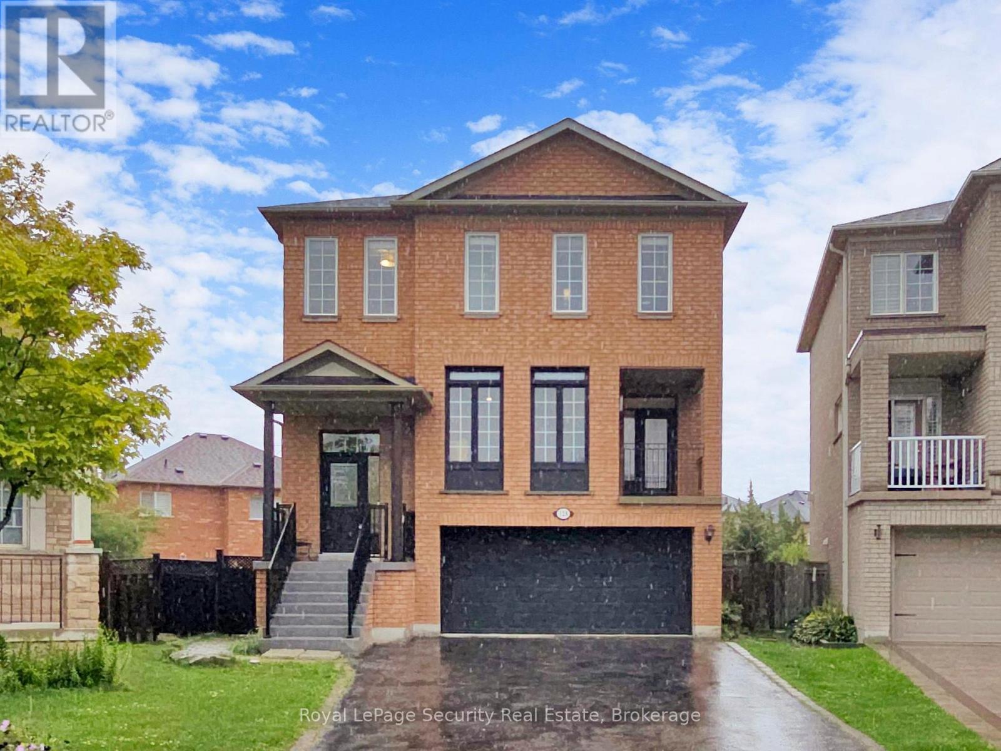Main - 343 Ranee Avenue
Toronto, Ontario
Welcome to this well-maintained 3-bedroom, 1-bathroom main floor-only unit in a detached bungalow. The home features a bright and functional layout with spacious living areas. The lease includes two assigned parking spaces and access to private outdoor storage. Located just minutes from Yorkdale Shopping Centre, Yorkdale subway station, Allen Road, and Highway 401, this home offers excellent convenience for both transit riders and drivers. Nearby parks, schools, and everyday amenities make this a great choice for families and professionals alike. Backyard and laundry are shared between upstairs and basement tenants. (id:60365)
408 - 3660 Hurontario Street
Mississauga, Ontario
This office space is graced with generously proportioned windows with 3 spacious rooms and a reception area. Situated within a meticulously maintained, professionally owned, and managed 10-storey office building, this location finds itself strategically positioned in the heart of the bustling Mississauga City Centre area. The proximity to the renowned Square One Shopping Centre, as well as convenient access to Highways 403 and QEW, ensures both business efficiency and accessibility. For your convenience, both underground and street-level parking options are at your disposal. Experience the perfect blend of functionality, convenience, and a vibrant city atmosphere in this exceptional office space. **EXTRAS** Bell Gigabit Fibe Internet Available for only $25/Month (id:60365)
127 Petch Avenue
Caledon, Ontario
Rarely found 5 Bed includes ONE BED WITH ENSUITE FULL BATH ON MAIN FLOOR, $80,000 Spent On Upgrades, TWO MASTER BEDROOMS WITH EN-SUITE ALONG WITH WALK-IN CLOSETS. Double Door Entry, Double Garage, 9 Ft Ceiling , Huge Primary Room with Spa-Like 5 Pc Ensuite with Walk-In Closet, Beautiful Great Room with Gas Fireplace, Georgios Kitchen with Stainless Steal Appliances, Sliding Door Walk-Out To Patio, High Efficiency Furnace, A/C and Hot Water Tank, Water Softener, No Carpets. Basement Has Legal Size Windows and Can Be Easily Converted to 3 Bedroom Apartment.Hardwood Flooring Throughout The House,Extended Quartz Countertop,Upgraded Appliances And Many More.Oak Staircase With Upgraded Rail Handle & Iron Pickets. (id:60365)
23 Governor Grove Crescent
Brampton, Ontario
Fall in love the moment you arrive at 23 Governor Grove Crescent, where charm, updates, and location all come together to create the perfect home. This beautifully maintained detached home offers a double car garage and Great Value! Situated on a premium 56 x 100 ft lot in a mature, family-friendly neighbourhood. Move in ready! The curb appeal is undeniable with a covered front porch, and tree-lined setting. Inside, youll find a thoughtfully designed layout that balances everyday function with space to entertain. Thousands in upgrades- new vinyl flooring (2025), composite deck, updated kitchen, freshly painted (2025), a brand-new dishwasher (2025), modern lighting, upgraded vinyl windows, and a newer roof (2018)- gas fireplace and more! All the big items are taken care of so you can simply move in and enjoy.The heart of the home offers generous, light-filled rooms. A walks out to a large composite deck overlooking your private, landscaped backyard oasis -perfect for morning coffees, summer barbecues, room for the kids to play and quiet evenings under the trees.Beyond the home, the location is a true highlight. Youre just minutes from shopping, schools, public transit, GO Train, major highways, downtown Brampton, Gage Park, restaurants, and scenic trailways. Convenience and lifestyle are always at your doorstep. youve found it. If youve been searching for a home with space, style, updates, outdoor living, and convenience, this is the one! Welcome home. (id:60365)
16 Lynwood Court
Brampton, Ontario
Great opportunity - Quiet Cul-De-Sac! This spacious 5-level back split sits on an oversized lot and offers exceptional versatility perfect for large families, investors, or multi-generational living. The updated kitchen boasts stainless steel appliances and a wall-to-wall pantry. Featuring 4 bedrooms (one converted to a laundry room with walkout) and modernized bathrooms throughout. The finished lower level includes a separate entrance to a private living space. Furnace, central ai and roof have been replace, some windows have been replaced. Located in a desirable neighbourhood, just steps to the park and minutes from major amenities. Please note: Some of the pictures have been virtually staged. (id:60365)
3245 Aubrey Road
Mississauga, Ontario
Spacious Basement with Separate Entrance! This beautifully finished lower level boasts a large modern kitchen withQuartz countertops and a commercial-grade hood, a generously sized bedroom, and a stylish full bathroom. Enjoy acozy fireplace in the bright living room, plus the convenience of a dedicated hot water tank and heating system.Ideal for extended family or potential rental income. (id:60365)
46 Purebrook Crescent
Brampton, Ontario
Welcome to this exceptional and spacious detached family home, offering over 4,300 sq. ft. of total living space, ideally situated in a highly desirable neighborhood close to top-rated schools, beautiful parks, shopping plazas, community centers, golf courses, banks, and many other amenities. This rare gem is perfectly suited for large or extended families, combining style, space, and functionality in one impressive package. Step inside to discover a bright and airy main floor featuring 9-foot ceilings, an expansive open-concept layout, and abundant natural light throughout. The elegant living and dining areas provide the perfect setting for family gatherings and entertaining guests. The modern kitchen is a chefs dream, boasting premium finishes, custom cabinetry, high-end appliances, a spacious breakfast area, and seamless flow into the large family room. Upstairs, you'll find a grand primary bedroom retreat complete with a luxurious 5-piece ensuite bathroom and walk-in closet. The second level also includes three additional generously sized bedrooms, each thoughtfully designed for comfort, privacy, and convenience ideal for children, guests, or home office use. The finished basement with TWO LEGAL SEPERATE ENTRANCES offers tremendous value and flexibility, featuring fully equipped units with separate entrances. These basement unit is an ideal for multi generational living or offer excellent income-generating potential for savvy investors or homeowners looking to offset mortgage costs. Whether you're hosting guests, accommodating a growing family, or seeking income potential, this unique and versatile home checks every box. With its unbeatable location, functional layout, and impressive size, this is truly a one-of-a-kind opportunity you wont want to miss! (id:60365)
Basement - 31 Lakeland Drive S
Toronto, Ontario
Two Bedrooms Walkout Basement/Backs onto Humber River in a Quite Neighbourhood, Perfect for Professionals Small Family. Ensuite Laundry. Close To Humber College, TTC, Albion Mall, Pool and Health Club. Close To Hwy 401,407,427 and 27, Pearson Airport, Woodbine Mall, Hospital, Schools, Grocery Stores, Costco, Banks, Worship Place. Don't Miss the Unique Opportunity to Live in Comfort and Nature While Staying Connected to Everything Toronto. (id:60365)
98 Turtle Path
Ramara, Ontario
Welcome to this beautifully designed 4+ bed, 3.5 bath, custom home, built in 1992 and thoughtfully created for year-round living. Nestled on a quiet dead-end canal, this property offers direct access to Lake Simcoe and the Trent Waterway System, ensuring both privacy and convenience for boaters and waterfront enthusiasts.Inside, the expansive layout features a large kitchen with an oversized island, perfect for family gatherings and entertaining. Multiple living areas take advantage of the breathtaking water views, enhanced by stunning glass railings that provide unobstructed sightlines. A charming 3-season screened porch extends your living space and offers the perfect setting to enjoy the outdoors in comfort.The home also boasts recent updates, including a fully insulated and professionally renovated crawl space by Clarke Basements, providing peace of mind and year-round efficiency. A spacious workshop with a drive-out entrance makes it easy to store and access garden equipment or pursue hobbies.Outdoors, a 130-foot boat dock invites you to fully embrace waterfront living. Whether youre boating, swimming, or fishing in the summer, ice fishing, snowmobiling, and exploring scenic trails in the winter. Lagoon City offers endless opportunities to enjoy every season.This exceptional property combines space, comfort, and lifestyle, making it an ideal retreat for families or those seeking a true waterfront haven. (id:60365)
76 Valleybrook Road
Barrie, Ontario
Top 5 Reasons You Will Love This Home: 1) Stylish, newly built townhome showcasing an airy open-concept design with impressive 9' ceilings 2) Bright and functional kitchen with an island and generous cabinetry, perfectly set up so the chef can stay part of the conversation 3) Two comfortable bedrooms share a family bathroom, while the primary retreat features its own private ensuite and walk-in closet 4) Ideally located near public transit, shopping, top-rated schools, and 3.5 km to the Barrie South GO station, making daily commuting effortless 5) An unfinished basement offers the opportunity to create additional living space or keep as abundant storage. 1,624 above grade sq.ft. plus an unfinished basement. *Please note some images have been virtually staged to show the potential of the home. (id:60365)
128 Daiseyfield Crescent
Vaughan, Ontario
Welcome to this beautifully renovated 2 story detached home in the highly sought after Vellore Village community. Perfectly set on a sprawling pie shaped lot, this 4+3 bedroom, 4 bathroom residence is thoughtfully designed to meet the needs of growing and multigenerational families. The bright open concept kitchen is the heart of the home, showcasing Quartz countertops, a large breakfast island, stainless steel appliances, and a cozy eat in area with a walkout to the enclosed balcony ideal for family dinners or relaxed evenings. The spacious dining and living areas are filled with natural light, while the inviting family room with its warm fireplace offers the perfect spot to gather and unwind. Stylish hardwood floors, a designer powder room, and a well appointed laundry room complete the main floor. Upstairs, the primary suite serves as a private retreat with a generous walk-in closet and a 4 piece ensuite featuring a soaking tub. Three additional bedrooms, each with ample closet space, and a modern family bath provide comfort and functionality for children of all ages. The fully finished walkout basement is a true highlight complete with three additional bedrooms, a full kitchen, 3 piece bath, and pot lights throughout, extra laundry room and solarium area making it an ideal space for in-laws, older children, or extended family living under one roof. a large unfinished basement with a cellar and extra storage space is a bonus to have. Outside, the private yard offers plenty of space for kids to play and for summer gatherings. This exceptional home combines modern comfort with versatile living, all in a family friendly location close to top-rated schools, parks, community centers, shopping, and dining. A rare opportunity for families of all sizes don't miss your chance to make this your forever home! (id:60365)
3607 - 28 Interchange Way
Vaughan, Ontario
Festival - Tower D - Brand New Building (going through final construction stages) 500 sq feet - 1 Bedroom & 1 Full bathroom, Balcony facing East - Open concept kitchen living room, - ensuite laundry, stainless steel kitchen appliances included. Engineered hardwood floors, stone counter tops. (id:60365)

