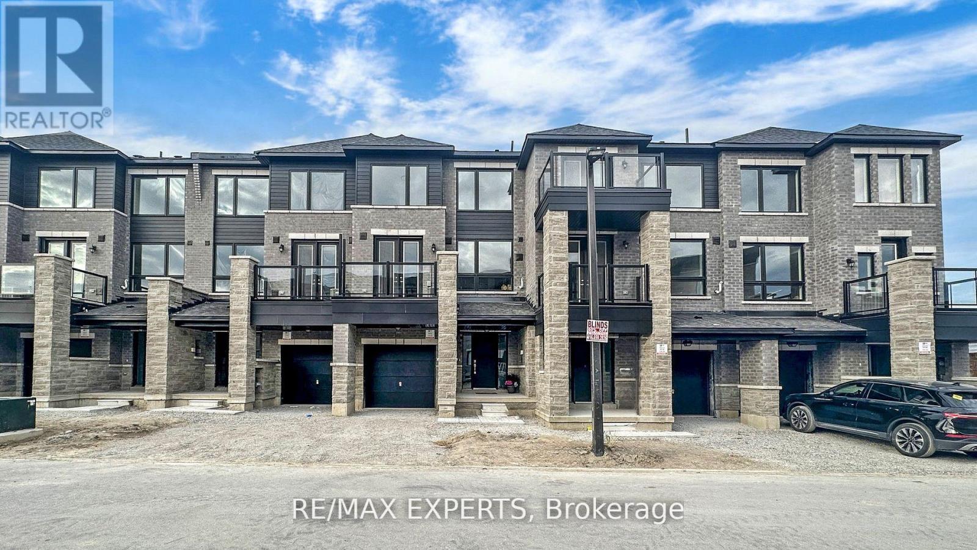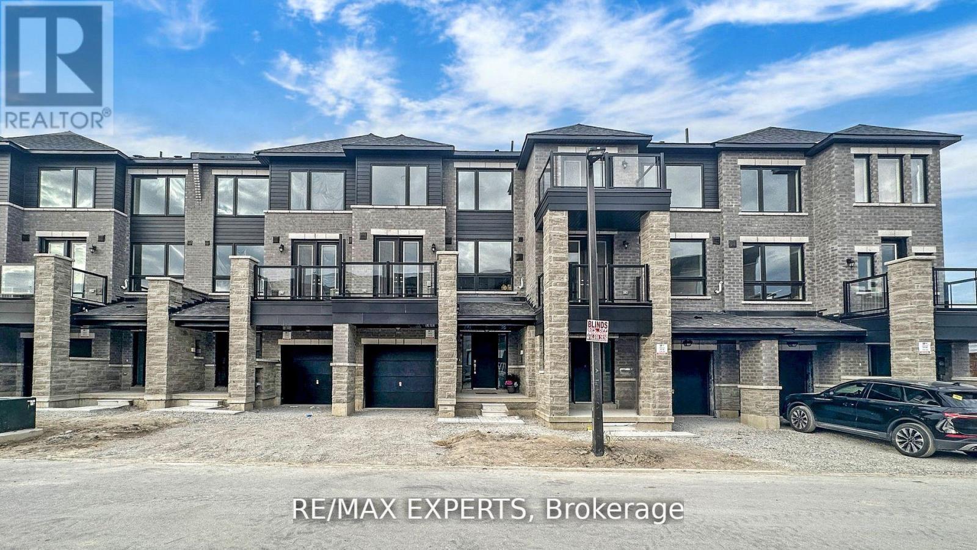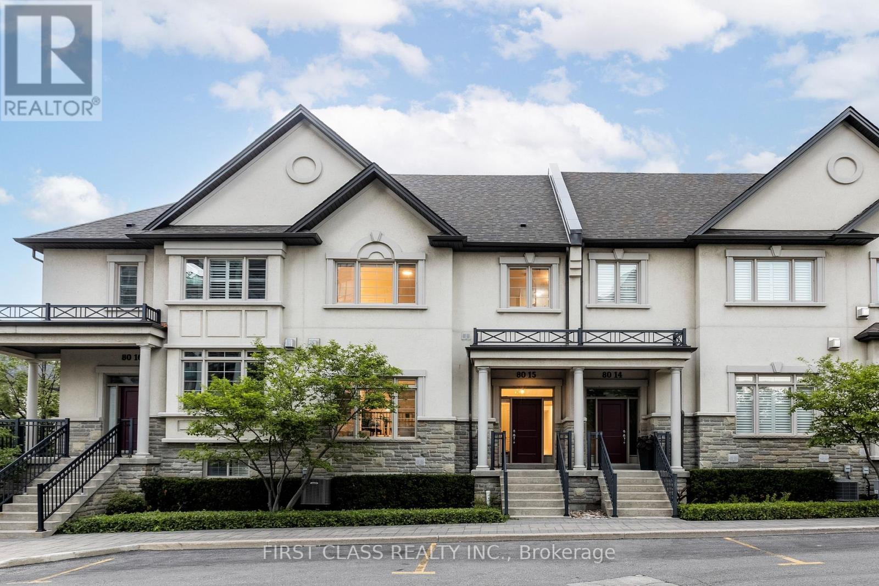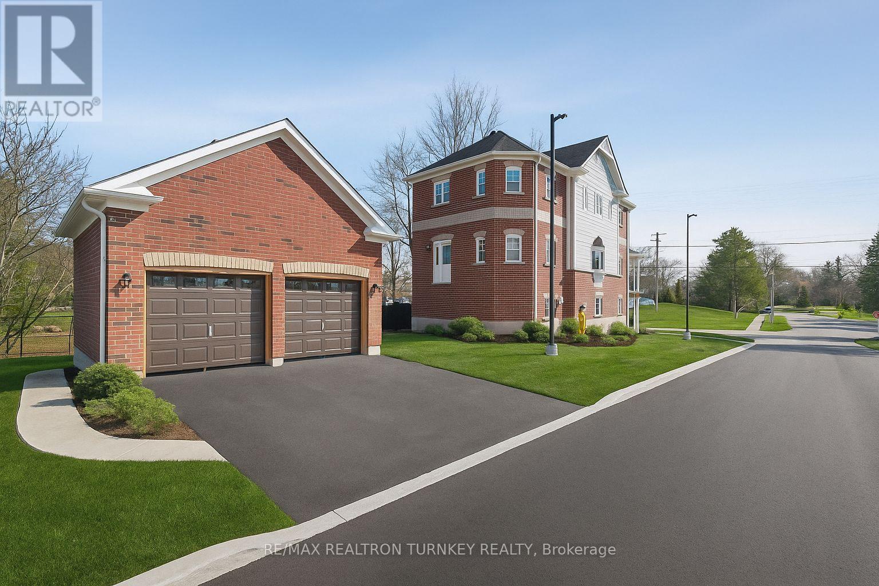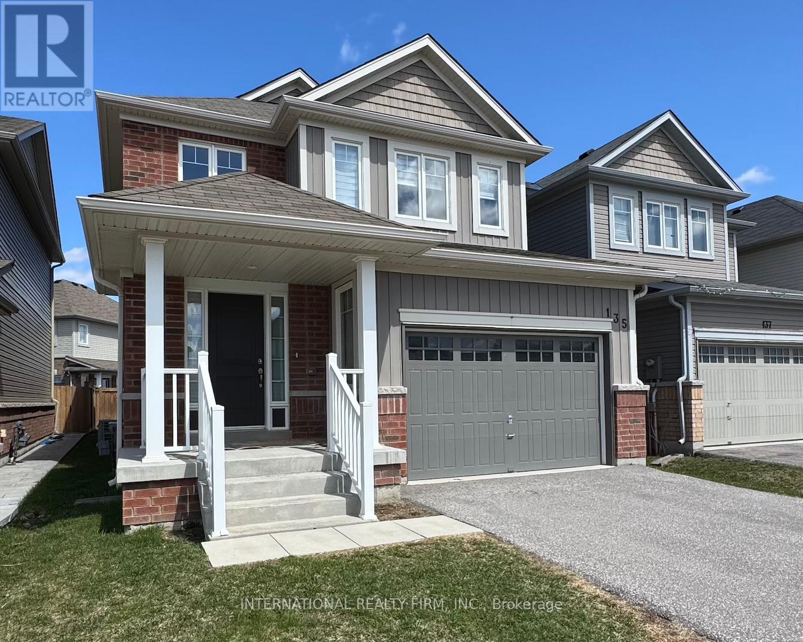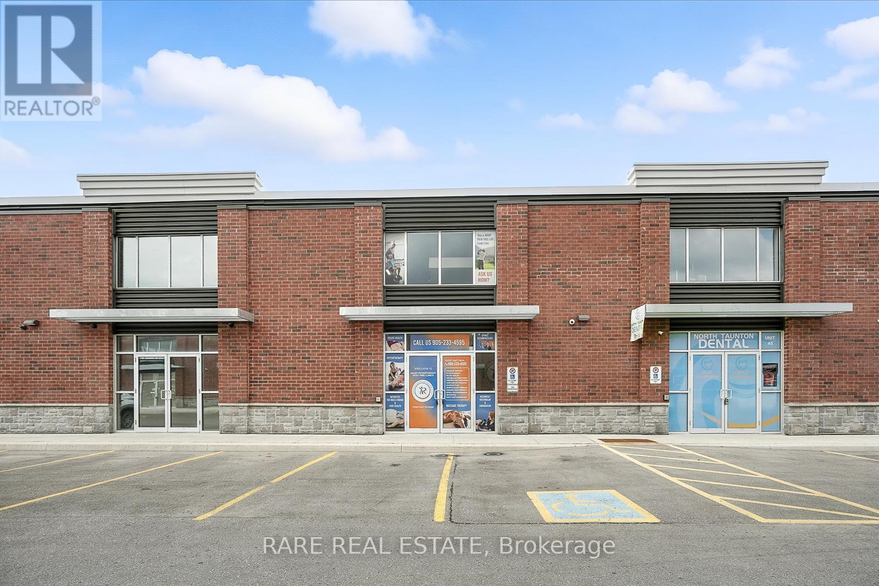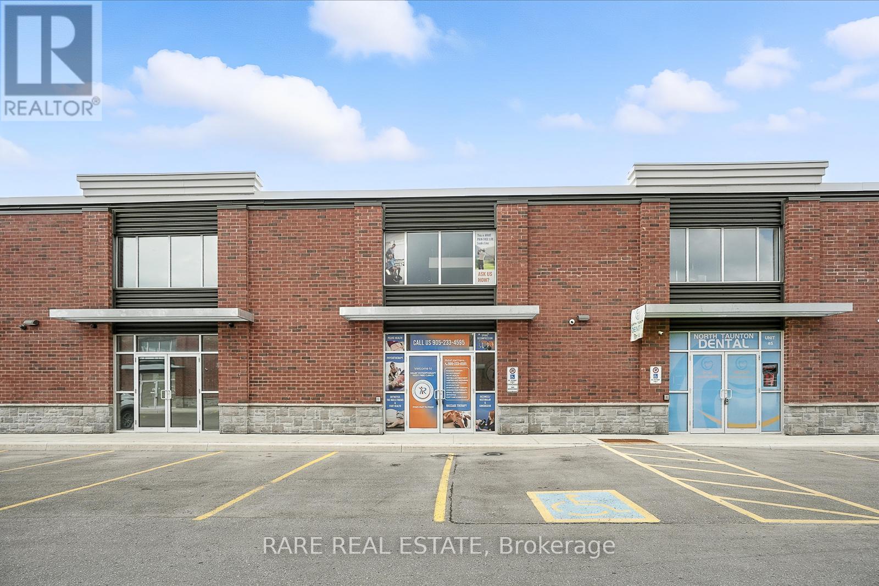22 Spry Lane
Barrie, Ontario
Gorgeous 2 year old townhouse in South Barrie! Low maintenance fees, beautiful modern finishes, open concept layout, large windows, spacious bedrooms and large main living area - this luxurious unit is an amazing option for first-time buyers! Live steps from the Barrie Go station, surrounded by greenery, parks and trails, and only minutes away from HWY 400, shopping and entertainment. (id:60365)
22 Spry Lane
Barrie, Ontario
Gorgeous 2 year old townhouse in South Barrie! Beautiful modern finishes, open concept layout, large windows, spacious bedrooms and large main living area. Live steps from the Barrie Go station, surrounded by greenery, parks and trails, and only minutes away from HWY 400, shopping and entertainment. (id:60365)
6 Point Pelee Lane
Richmond Hill, Ontario
Less Than 10 Years New Fully Renovated End-Unit Townhome In The Sought-After Rouge Woods Within Exclusive Mission Hill Community. 3,275 Sq Ft. As Per Builder Floor Plan Featuring 9 Ft Ceilings On The Main Floor, Second Floor, and Third Floor. Over $50,000 Has Been Invested In Premium Upgrades And Renovations, Delivering The Luxurious Feel And Spaciousness. This Residence Is Ideally Situated In The Prestigious School Zones Of Bayview Secondary School And Richmond Rose Public School. The Thoughtfully Designed Layout Features Three Spacious Bedrooms With Newly Installed Premium Hardwood Floors (2023) And A Total Of Six Bathrooms, Ensuring Privacy And Comfort For Every Member Of The Family. The Home's Elegant Interior Impresses With Premium Engineered Hardwood Floors On The Main And Second Floors, Stylish Designer Light Fixtures, And Chic Accent Walls. A Standout Feature Is The Living Room, Beautifully Accented By A Custom Stone Wall For An Added Touch Of Sophistication. The Newly Renovated Modern Kitchen Showcases Luxurious Quartz Countertops, An Oversized Center Island, And An Expansive Dining Area That Walk Out To A Spacious Deck, Perfect For Entertaining Guests Or Enjoying Quiet Relaxation. Upgraded Bathrooms With Quartz Countertops And The Convenience Of Second-Floor Laundry Further Enhance Everyday Living. The Professionally Finished Basement Offers Even More Versatility, Featuring Durable Laminate Flooring, A Generous Recreation Room, An Exercise Area, And A 3-Piece Bathroom. Two Parking Spots (One On The Driveway And One In The Garage). (id:60365)
15 - 80 North Park Road
Vaughan, Ontario
Experience luxury, space, and convenience in this bright and beautifully upgraded townhome located in the highly sought-after Central Park Townes community. Just steps to top-rated schools, shops, and public transit, this home offers the perfect blend of comfort and accessibility. 9 ft ceilings and hardwood floors throughout the main level Open-concept living and dining area with gas fireplace Modern kitchen with Caesarstone countertops, ceramic backsplash, and gas stove Spacious layout with abundant natural light Two-car garage with direct access Access to premium amenities including an indoor heated pool, fitness centre, and party room Just move in and enjoy everything is done. Show with confidence and sell with ease! (id:60365)
2230 - 10 Westmeath Lane
Markham, Ontario
Welcome To Grand Cornell. This 2 Bedroom Townhome Features Designer Kitchen Cabinetry With Stainless Steel Appliances & A Breakfast Bar. Bright Floor-To-Ceiling Windows With Laminate Flooring Throughout Including A Walk-Out Balcony. A Spacious Sized Master Bedroom With A4-Piece Ensuite. Local Bus Stops At Your Door. Walk To The Cornell Community Centre & Library, Grand Cornell Park & Markham Stouffville Hospital. (id:60365)
2 Ravenscraig Place
Innisfil, Ontario
Welcome to 2 Ravenscraig Lane, Cookstown, Where Comfort Meets Community! Discover the perfect blend of modern living & small-town charm in this stunning brand-new 4-bedroom, 3-bathroom detached home, built by the highly reputable Colony Park Homes. Situated on a prime corner lot in a thriving new community in Innisfil's desirable Cookstown area, this thoughtfully designed residence offers over 2,000 sqft of bright, open-concept living space ideal for families, professionals, or anyone craving more room to live, work, & entertain. The spacious main floor features durable vinyl flooring, a large modern kitchen with breakfast area & walk-out to the balcony, & a sun-filled living/dining room combo made for memorable gatherings. Upstairs, you'll find 3 generous bedrooms including a primary retreat with a walk-in closet & ensuite offering the ultimate in comfort and privacy. The home also includes a partially finished basement, rough-ins for a bathroom and laundry, and a detached double garage providing parking for up to four vehicles. But this home is more than just beautiful, it's functional & low-maintenance, with a POTL fee that covers snow removal, garbage collection, visitor parking, and street lighting making everyday life easier & more enjoyable. Why Cookstown? Cookstown is one of Simcoe County's hidden gems, known for its quaint charm, vibrant local shops, community events, & unbeatable convenience. You're just minutes from Hwy 400 & 89, making commuting a breeze. Spend weekends golfing at nearby courses, exploring parks & trails, or enjoying the local recreation centre, top-rated schools, & family-friendly atmosphere. It's a place where neighbours know your name & community truly matters. Don't miss this rare opportunity to own a brand-new home in a growing, family-oriented community where lifestyle & location come together. Whether you're a first-time buyer, upsizing, or investing 2 Ravenscraig Lane is ready to welcome you home! (id:60365)
822 Danforth Place
Burlington, Ontario
Welcome to your paradise in the city! Over a 1/2 acre of stunning, waterfront property. Want to go for a paddle or boat ride? Launch right from your backyard & off you go. The home is an entertainers dream, offering a large open concept main floor living area with unobstructed views of the pool & lake. The kitchen has Jenn Air appliances including an oversized fridge, 2 wall ovens, an induction cooktop & beverage fridge. The massive island seats 5 & the adjoining dining room has plenty of room for a crowd. Imagine preparing meals while looking out over the lake! The living room has custom built-ins and a gas fireplace with stone surround. On the main floor there are 3 bedrooms, one with a 2-piece ensuite & one is currently being used as an office. The updated main bath has heated floors, floating vanity & a large glass shower. Head up the custom staircase to the second-floor primary suite & youll enjoy panoramic views of the backyard & lake through the wall of windows & private balcony - not to mention the 2 walls of clothes storage & updated ensuite. The walkout lower level features a sunken family/theatre room, wet bar, 3-piece bath, bedroom, HUGE laundry room, sunroom, & 2 more rooms that could be used as a gym or games room. The pice de resistance is the private back yard. Its fully landscaped with beautiful stonework, terraced gardens, 2 gazebos, swimming pool & direct access to the lake. Boat lift and dock are included (as-is condition). (id:60365)
135 Knight Street
New Tecumseth, Ontario
Step into this beautifully maintained detached home, freshly and professionally painted throughout, ready for you to move in and enjoy. A bright and welcoming foyer greets you with soaring ceilings and elegant iron picket railings, setting the tone for the stylish interior. Upstairs, you'll find four generously sized bedrooms and two full bathrooms, perfect for a growing family. The main floor features an open-concept kitchen with ample cabinetry, seamlessly connected to a formal dining room and a spacious living area, ideal for both everyday living and entertaining guests. A convenient two-piece powder room completes the main level. Enjoy the warmth and durability of hardwood flooring and ceramic tiles throughout the main floor and staircase, while plush carpeting in the bedrooms provides added comfort. Custom window coverings enhance the homes sophistication, and a separate laundry room with a utility sink adds everyday practicality. Step outside to a fully fenced backyard, offering privacy and a safe space for children or pets to play. Located just steps from the New Tecumseth Recreation Centre and arena, and only a 5-minute drive to the shopping centre, hospital, and Honda plant, this home offers the perfect blend of comfort, style, and convenience. (id:60365)
86 Settlement Crescent
Richmond Hill, Ontario
Luxury New Renovated Beautiful 2Br + Den, Walk-Out Basement Apartment. *Spacious Open Concept Design, Separate Entrance Through The Garage. 2 Parking Spaces Are Included, One Parking In Garage With Coordination By The Landlord. Top Rh High School And Famous French Elementary School, Steps To All Amenities: Yonge St., Transit, Stores, Restaurants, Bank (id:60365)
103 Dewhurst Boulevard
Toronto, Ontario
Newly Renovated Designer Home on a Quiet Tree-Lined Street Off The Danforth with Its Many Eclectic Shops/Restaurants and A Short Walk to Donlands Subway Station. Gorgeous Kitchen with Newer Modern High End Appliances and Fixtures, Combined with An Eat-In Area & Bench Seating, Ample Built In Cabinetry, and Pot lights. The Large Windows Give the Bright and Sunny Interior Lots of Natural Light. All Three Bedrooms with Built-In Closets and Shelves for Easy Organizing. Bonus High Ceiling Sunroom Over-looking The Serene Backyard. Close Walking Distance to Public Transit, High Ranked Schools, Withrow Park, Don River Trail, Greektown, Michael Garron Hospital, Gerrard Square. (id:60365)
25 - Office 2 - 462 Taunton Road W
Oshawa, Ontario
Introducing a clean, never-before-occupied single-room office space within the North Oshawa Gardens development, offering excellent visibility along Taunton Road. Ideal for a variety of commercial uses, including professional offices, small retail operations, service providers, or creative studios. Located within a thriving retail hub just minutes from Highways 401 and 407, Go Transit, and Oshawa's executive airport, this space combines accessibility with modern design elements, including stone and brick finishes. Perfect for businesses seeking a well-positioned, professional environment with high exposure. (id:60365)
25 - Mezzanine - 462 Taunton Road W
Oshawa, Ontario
Introducing a clean, never-before-occupied Mezzanine office space complete with a lounge area, office room, and luxury bathroom. All within the North Oshawa Gardens development, offering excellent visibility along Taunton Road. Ideal for a variety of commercial uses, including professional offices, small retail operations, service providers, or creative studios. Located within a thriving retail hub just minutes from Highways 401 and 407, Go Transit, and Oshawa's executive airport, this space combines accessibility with modern design elements, including stone and brick finishes. Perfect for businesses seeking a well-positioned, professional environment with high exposure. (id:60365)

