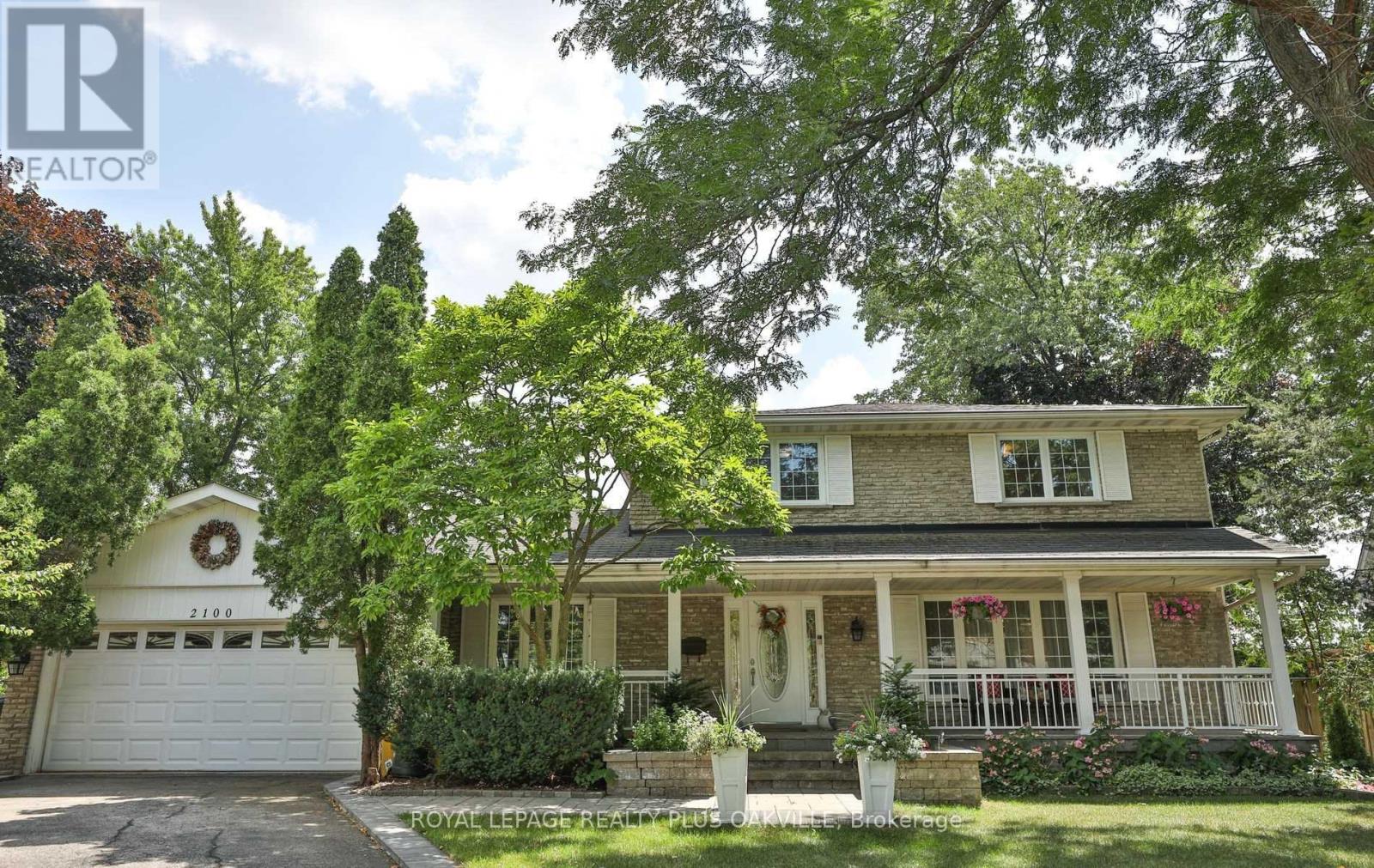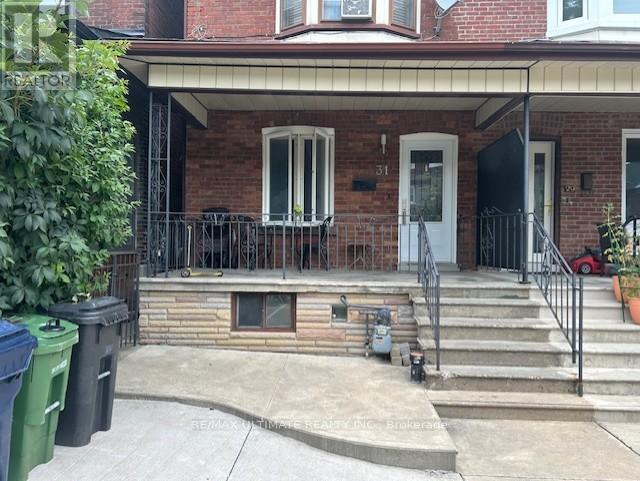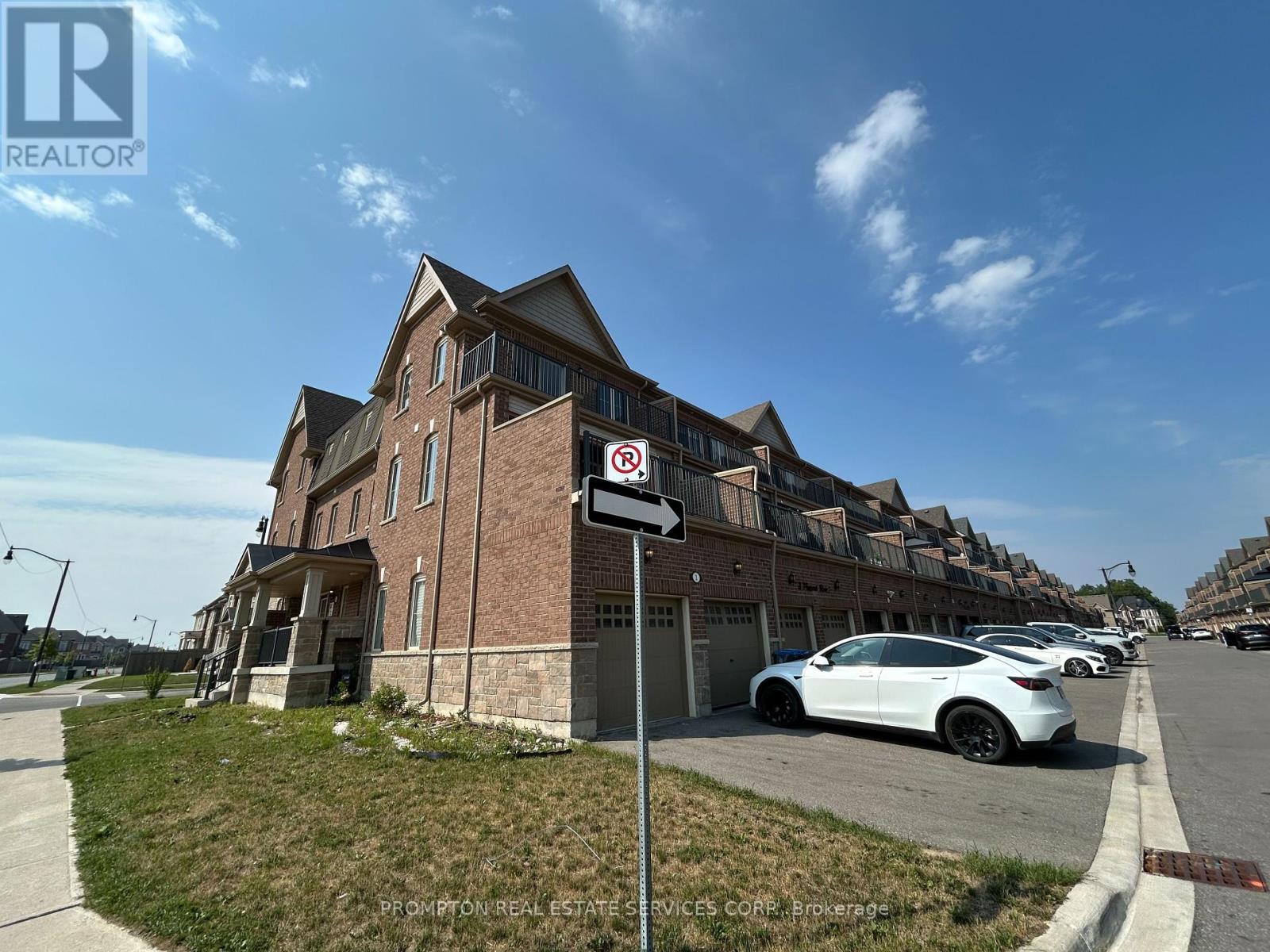2100 Waycross Crescent
Mississauga, Ontario
Beautiful executive Fully FURNISHED house on large pie shaped lot. $180K in renovation in 2019.Mature landscaping with great curb appeal & having a charming long front porch. Large luxury deck & private side yard with high end Pavilion. Newer windows, patio doors, central vac. Hardwood flrs, int & ext pot lights, Large Principal Rooms & Main floor Den. Professionally finished basement with W/Rec, Bdrm, Gym, Wet Bar with B/I Appl's, Quartz Counters! (id:60365)
4 Ridgetop Avenue
Brampton, Ontario
Welcome to your dream bungalow Loaded with luxury upgrades on Premium lot very quiet st . This home features beautiful Acacia hardwood floor throughout Main floor, large windows that offer breathtaking views & access to 12X12 Deck & lots of natural light. The main floor showcases a stylish kitchen with stainless steel appliances, SS stove , SS Range hood, Built in Microwave & Quartz countertops with island all flowing into the cozy living area .(All NEW Taupe windows Lifetime warranty, New Front and backdoor , Phantom Screen on back door Spent $ 25000.00)(All main level Floors ,Kitchen , Luxury Bathroom Done 1n 2020 Spent $$100000** As per seller) **Blower Pulled and cleaned after renovation .Original Plan was 3 Bedrooms Now converted in to 2 Bedroom. **All amenities are Walk in distance. **EXTRAS** Upgraded electric panel & wires . No sidewalk. (id:60365)
250 - 10 Eddystone Avenue
Toronto, Ontario
Excellent Home For First Time Buyer Or Investors. Conveniently Located Close to York University. Excellent North York Location. Close To Everything Supermarket, Shopping Plaza & Schools. Easy Access to Hwy 400 & 401. TTC Stops Just Steps Away. Priced To Sell!! (id:60365)
269 Fasken Court
Milton, Ontario
Your Search for the Perfect Rental Ends Here! Welcome to this stunning 4+1 bedroom semi-detached home, ideally located just minutes from top-rated schools, the Milton GO Station, parks, shopping, and all major amenities. This beautifully upgraded home offers the ideal blend of comfort, space, and convenience perfect for families or professionals. The main floor features a spacious family room, a separate living area, and a modern kitchen with a breakfast bar all in an open-concept layout that's ideal for both everyday living and entertaining. Upstairs, enjoy four generous bedrooms and two full4-piece bathrooms, each with double sinks for added functionality. A legal separate entrance leads to a fully finished basement apartment, complete with a bright bedroom, open-concept living space, large closet, storage area, and a sleek 3-piece bathroom ideal for in-laws, guests, or as a private retreat. (id:60365)
1269 Brillinger Street
Oakville, Ontario
Fantastic Lease Opportunity in Sought-After West Oak Trails! Welcome to this bright and spacious 3-bedroom end-unit townhome with a rare double garage, located in the highly desirable West Oak Trails neighbourhood. Offering approximately 1,800 sq. ft. of well-designed living space plus a fully finished basement, this home is perfect for families or professionals seeking comfort and convenience.The main level features a generous living room, separate dining area, and a family room open to the kitchen with a cozy breakfast nook. Upstairs, you'll find three spacious bedrooms, including a primary suite with a walk-in closet and ensuite bathroom.The finished basement adds incredible value with a large recreation room and a dedicated home office areaideal for todays flexible lifestyles.Prime location: Close to major highways, public transit, GO Station, and within walking distance to some of Oakvilles top-rated schools, beautiful parks, scenic trails, and recreational amenities. A truly fabulous opportunity! (id:60365)
31 St. Clair Gardens
Toronto, Ontario
This charming semi detached is situated in the heart of Toronto's most sought out high demand and friendly neighborhood in the Vibrant Corso Italia. It backs onto a laneway dividing it from Stella Maris Catholic Elementary School Yard. Just steps away from some of Toronto's best schools, restaurants, cafes, shops, bakeries anchored by the renowned icon Tre Mari Bakery. Easy access to public transit, TTC, streetcars, buses and St Clair west Station. Minutes from green space, playgrounds, running tracks, indoor and outdoor swimming pools and soccer fields, outdoor skating rink at JJP Community Center with year round activities. In need of a little TLC, this property has an enclosed large front veranda. Boosts an underpinned finished basement (2013) 8 foot ceiling with 3 windows providing extra lighting, laminate floors, open concept recreation room with a wet bar, 3 piece bathroom and separate entrance from backyard. Can easily be converted into an In-Law suite or bachelor apartment. The Main floor is open concept leading to the kitchen with a walk out to a fully fenced private backyard patio with gas hook up for BBQ and a 2 car parking pad or potential for Laneway Suite living (build a guest house, apartment or full size 2 car garage) opportunity to generate investment income. Upstairs you will find built in hallway linen closet and 3 generous size bedrooms, one of the bedrooms has an add on versatile bonus room perfect for study/walk-in closet or convert into an ensuite bathroom. (id:60365)
233 Elderberry Street
Orangeville, Ontario
Welcome to this charming 2-bedroom, 2-bathroom bungalow, perfectly situated in a desirable and convenient location. This well-maintained home features a bright and functional kitchen with a ceramic tile floor and a spacious pantry for extra storage. The living room boasts beautiful hardwood flooring and double windows that fill the space with natural light. Entertain with ease in the formal dining room, also with hardwood flooring, and enjoy seamless indoor-outdoor living with a walkout to the deck, ideal for relaxing or hosting guests. The primary bedroom offers comfort and privacy with hardwood flooring, a closet, and a 3-piece ensuite. The second bedroom also features hardwood flooring, a large window, and closet space. Also conveniently on the main floor, is the laundry area. Downstairs, the finished rec room with cozy carpeting provides a great space for relaxation, while the partially finished game room offers exciting potential for customization, offers rough-in for additional bathroom. Completing the package is a spacious attached 2-car garage and fully fenced yard with gazebo, a private oasis perfecting for relaxing in or entertaining. This location can't be beat - close to amenities, schools, parks, and transit. (id:60365)
1 Fresnel Road
Brampton, Ontario
Spacious End-Unit Townhome With Approximate 2760sf Above Ground, 4-Cars Tandem Garage + 2-Cars Parking on Driveway, Overlooking Finegan Park! Double Door Entrance, Large Bedroom/Family Room on Ground Floor, 2nd Floor With Open Concept Living/Dining & Kitchen / Breakfast & 4th / 5th Bedrooms, Large Deck Is Perfect For Friends & Family Gathering With Wonderful Park View, 3 Bedrooms With 2 Full Bathrooms on 3rd Floor. This is A Great Home For A Big Family! - SEE ADDITIONAL REMARKS WHICH ATTACHED TO THIS LISTING! (id:60365)
108 Barleyfield Road
Brampton, Ontario
Experience Immaculate home in a Prime Location of Brampton! This stunning 3+1 bedroom Semi Detach home offers sleek design and Refined living space, this home features elegant hardwood floors on the main floor, upgraded oak stairs and stylish bright windows. The gourmet open concept kitchen impresses with walkout to backyard, stainless steel appliances and quartz countertops. The expansive second-floor: Master suite is your private retreat, complete with a luxurious 4-piece ensuite, a closet, bright window. Two additional spacious bedrooms, a main-floor laundry enhance this homes appeal. THREE private parking spots - 1 Indoor garage and 2 driveway parking. In pristine condition and move-in ready, this home offers privacy, comfort, and easy access to major highways, public transit, schools, parks, grocery stores and much more! (id:60365)
73 Viceroy Crescent
Brampton, Ontario
Welcome To This Beautiful Semi-Detached 2-Storey Home Featuring 3 Spacious Bedrooms And 2 Well-Appointed Bathrooms. With A Total Of 3 Parking Spaces, This Property Offers Both Comfort And Convenience. An Amazing Investment Opportunity For First-Time Buyers, Investors, Or Growing Families Alike! This Carpet-Free Home Showcases An Elegant Kitchen Designed With Style And Functionality In Mind. Enjoy The Fully Enclosed Backyard, Complete With A Large Patio Perfect For Outdoor Dining, Entertaining Guests, Or Simply Relaxing In Your Private Outdoor Oasis. (id:60365)
3698 Bloomington Crescent
Mississauga, Ontario
Welcome to this bright and spacious 3+1 bedroom home, thoughtfully designed for modern living. The open-concept layout features gleaming hardwood floors and abundant natural light, creating an inviting atmosphere throughout.- Modern Upgrades: Recently renovated with fresh paint, a new kitchen countertop,New Stove, and contemporary LED lighting.- Bedrooms: Three generously sized bedrooms plus an additional room, all with large windows. The primary suite boasts a 4-piece ensuite and two expansive walk-in closets.- Bathrooms: Updated bathrooms on the upper level offer modern fixtures and finishes.- Appliances: Equipped with upgraded kitchen and laundry appliances for your convenience.- Storage: Features a large pantry on the upper level and ample storage space in the basement.- Outdoor Space: Enjoy a beautifully landscaped backyard with new concrete work and a lush garden, perfect for relaxation and entertaining.- Parking: Accommodates up to four cars, providing ample parking space. Prime Location: Situated just steps away from top-rated elementary and high schools, expansive green spaces, a library, community center. Excellent connectivity with easy access to 407 ETR, 401, Meadowvale GO Station, Erin Mills Town Centre, and Credit Valley Hospital. Public transit is conveniently located nearby. (id:60365)
Ph 2203 - 4655 Metcalfe Avenue
Mississauga, Ontario
Penthouse living at its finest welcome to this luxurious condo offering an exquisite living experience in a highly sought-after location. This stunning penthouse unit features soaring 10-foot ceilings, a thoughtfully designed open-concept layout, and floor-to-ceiling windows that fill the space with natural light while showcasing a beautiful north exposure. The modern kitchen is a chef's dream, featuring upgraded quartz countertops, full-height cabinetry, and a large island ideal for both food preparation and entertaining. The expansive living area easily accommodates a large sectional and media setup, while the versatile den offers space for a dining area, home office, or playroom. A generously sized bedroom + den provide comfort and tranquility, and a large balcony offers serene views and the perfect setting to relax outdoors. Located just minutes from Highways 403, 401, and 407, as well as Erin Mills Town Centre, top-rated schools, grocery stores, restaurants, Credit Valley Hospital, and scenic parks. Enjoy premium building amenities including an outdoor pool and BBQ area, fully equipped fitness centre with yoga room, theatre room, stylish party room, two guest suites, and a dog washing station. Parking and locker included for your convenience. Dont miss this rare opportunity to own a sophisticated penthouse that combines luxury, lifestyle, and unbeatable location. (id:60365)













