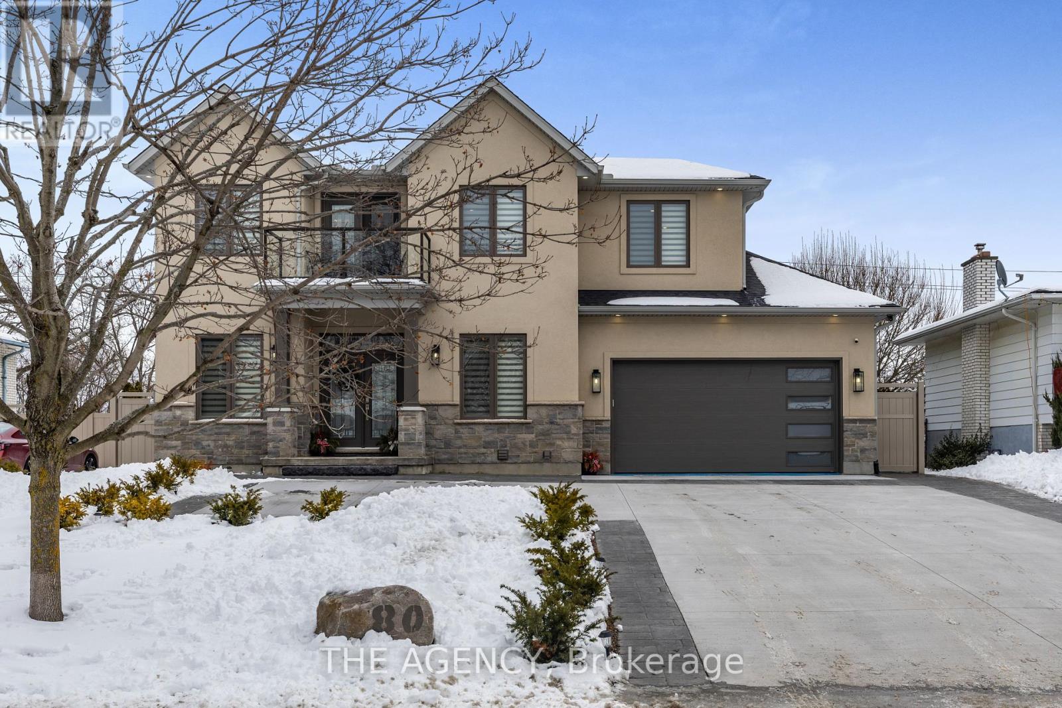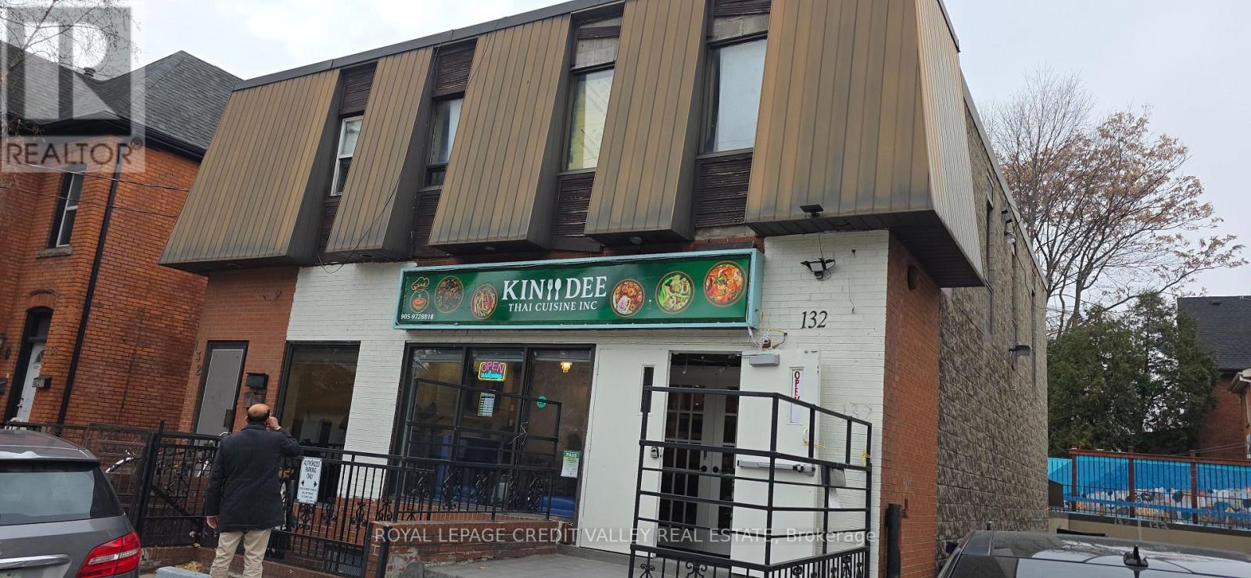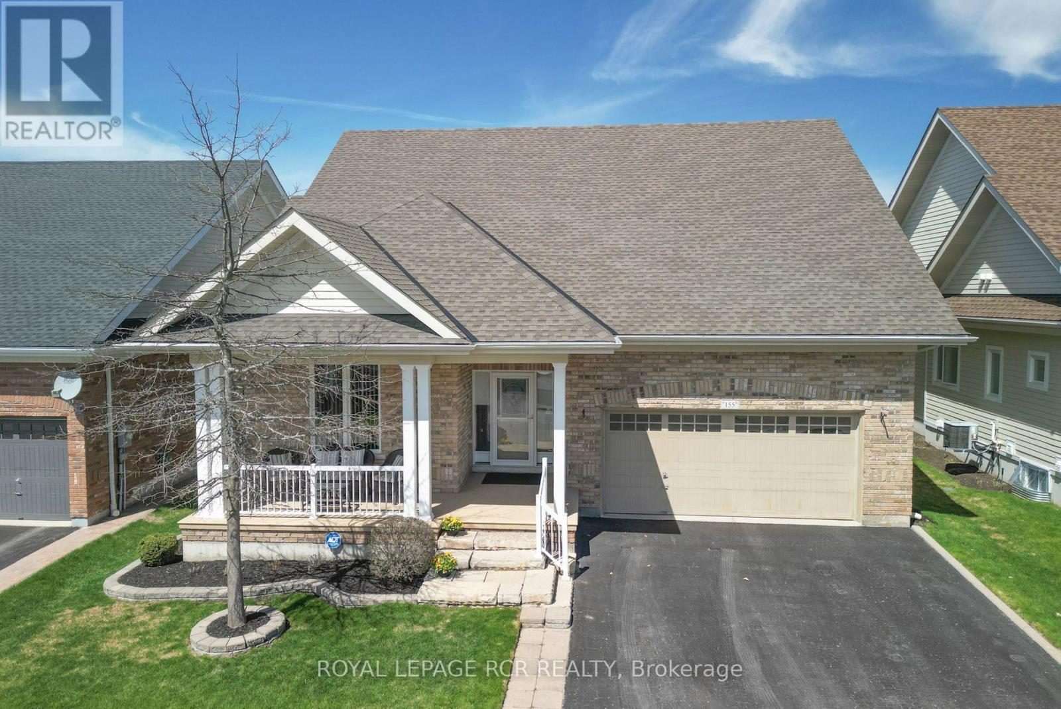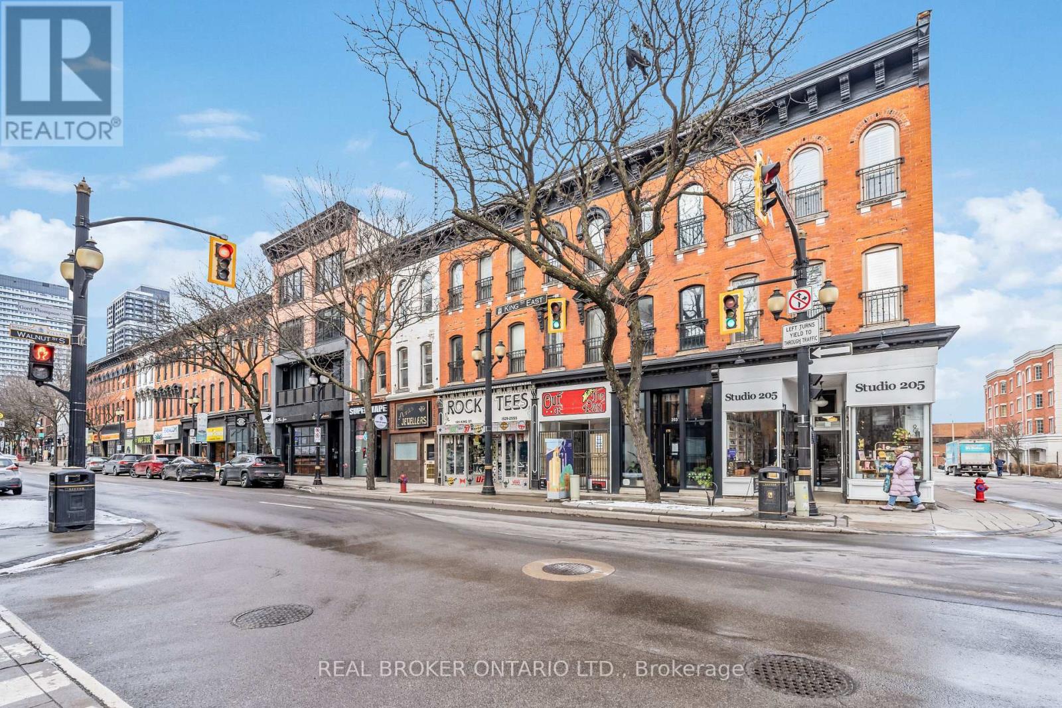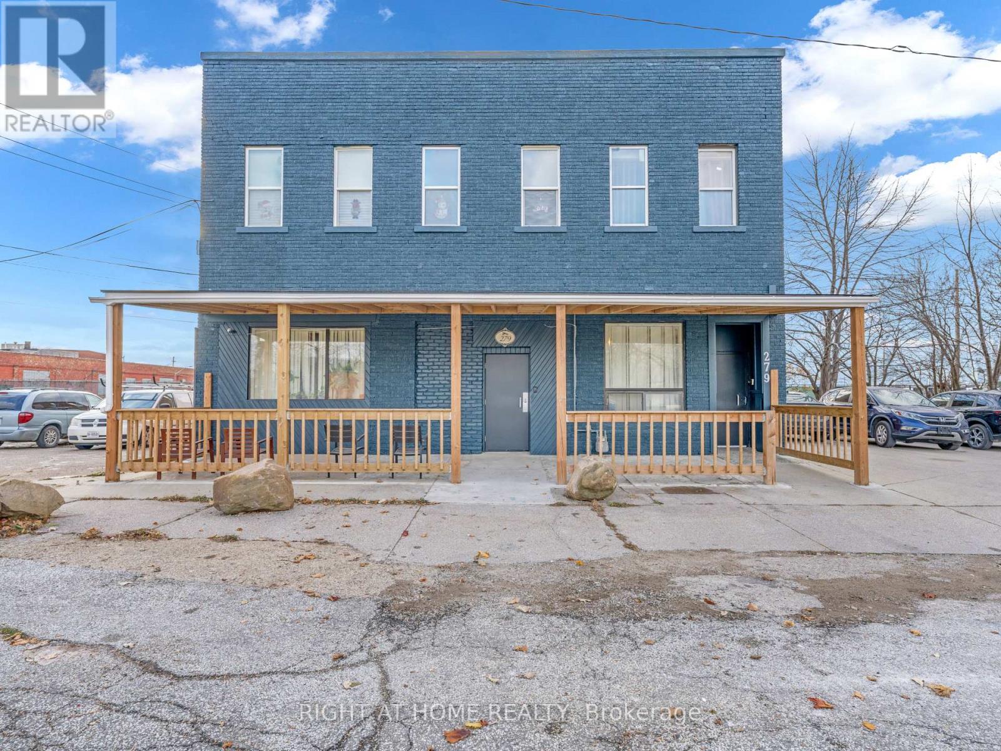800 Garden Court Crescent
Woodstock, Ontario
Welcome to Garden Ridge by Sally Creek Lifestyle Homes a vibrant FREEHOLD ADULT/ACTIVE LIFESTYLE COMMUNITY for 55+ adults, nestled in the highly sought-after Sally Creek neighborhood of Woodstock. Living here means enjoying all that the city has to offer local restaurants, shopping, healthcare services, recreational facilities, and cultural attractions, all just minutes from home. This FULLY FINISHED AND AVAILABLE NOW freehold bungalow offers 1630 square feet of total living space thoughtfully designed for comfort, style, and ease. Inside, you'll love the soaring 10-foot ceilings on the main floor and 9-foot ceilings on the lower level, along with large transom-enhanced windows that flood the home with natural light. The kitchen features extended-height 45-inch upper cabinets with crown molding, quartz countertops, and high-end finishes that balance beauty with function. Luxury continues throughout with engineered hardwood flooring, 1x2 ceramic tiles, three full bathrooms, and a custom oak staircase accented with wrought iron spindles. Recessed pot lighting adds a polished, modem touch. Enjoy the bonus of a fully finished walkout basement featuring a spacious recreation room, bedroom, and full bathroom. Walk out directly to your private yard, perfect for relaxing or entertaining. Plenty of natural light makes this lower level feel just as welcoming as the main floor. Just move in and enjoy! As a resident of Garden Ridge, you'll have exclusive access to the Sally Creek Recreation Centre complete with a party room and kitchen, fitness area, games and craft rooms, a cozy lounge with bar, and a library perfect for socializing or relaxing. You'll also be just a short walk from the Sally Creek Golf Club, making it easy to stay active and connected in every season. Don't miss your opportunity to be part of this warm, friendly, and engaging 55+ community. (id:60365)
80 Meredith Drive
St. Catharines, Ontario
Step into a home where luxury meets comfort! This stunning custom-built 4+1 bed, 4+1 bath residence, under 2 years old, offers over 3,000 sq. ft. of beautifully designed living space. The main floor is featuring an elegant office, cozy lounge, spacious dining room, and an inviting living area with a striking 100" linear fireplace. The gourmet kitchen stands out with top-of-the-line custom cabinetry, high-end stainless steel appliances, marble backsplash, and premium finishes perfect for both everyday cooking and entertaining. High ceilings and a glass railing staircase lead to 4 spacious bedrooms, each with bath access, including a magnificent primary suite with a spa-like ensuite and a massive walk-in closet. The finished basement, with a separate entrance, is ideal for an in-law suite or potential rental income. It features a gym, entertainment lounge, and a stylish bar. This smart home is equipped with 8 mounted TVs, 3 electric fireplaces, automated blinds, and a Sonos sound system. The oversized double garage offers epoxy floors, an EV charger, and a 6-car driveway. The fully fenced backyard is primed for relaxation, with hot tub connections and gas/water hookups for an outdoor kitchenette. Located just minutes from parks, shopping, and schools, this home is the perfect blend of elegance, comfort, and convenience an absolute must-see!**EXTRAS**Stainless steel appliances, built-in wall oven & microwave, wine coolers, washer/dryer, premium lighting fixtures & blinds (id:60365)
262-270 Main Street S
Guelph/eramosa, Ontario
Step into the heart of culinary excellence with this exceptional property, offering a 55-seat restaurant adorned with rustic wood walls and newly renovated washrooms, ensuring a delightful experience for patrons. Illuminate your space with the enchanting ambiance of pot lights, casting a subtle glow that enhances the rustic allure of the interiors. Delight in the allure of a separate bar area featuring a vaulted ceiling and stone walls, offering a charming ambiance for patrons to unwind and socialize, with its own separate entrance for hosting private events or expanding business horizons. Unleash culinary creativity in the spacious kitchen area equipped to accommodate ambitious culinary endeavors, ensuring seamless operations and efficiency in serving delectable dishes. Ascend to the upper level to discover a beautifully updated 2-bedroom apartment, complete with ensuite laundry facilities, perfect for residing or leasing out for additional income. Embrace the convenience of a live-work lifestyle, where the boundaries between personal and professional life seamlessly blend, offering the ultimate opportunity to thrive on your own terms. Seize this unparalleled opportunity and make your mark in the vibrant landscape of commercial real estate today! (id:60365)
262-270 Main Street S
Guelph/eramosa, Ontario
Step into the heart of culinary excellence with this exceptional property, offering a 55-seat restaurant adorned with rustic wood walls and newly renovated washrooms, ensuring a delightful experience for patrons. Illuminate your space with the enchanting ambiance of pot lights, casting a subtle glow that enhances the rustic allure of the interiors. Delight in the allure of a separate bar area featuring a vaulted ceiling and stone walls, offering a charming ambiance for patrons to unwind and socialize, with its own separate entrance for hosting private events or expanding business horizons. Unleash culinary creativity in the spacious kitchen area equipped to accommodate ambitious culinary endeavors, ensuring seamless operations and efficiency in serving delectable dishes. Ascend to the upper level to discover a beautifully updated 2-bedroom apartment, complete with ensuite laundry facilities, perfect for residing or leasing out for additional income. Embrace the convenience of a live-work lifestyle, where the boundaries between personal and professional life seamlessly blend, offering the ultimate opportunity to thrive on your own terms. Seize this unparalleled opportunity and make your mark in the vibrant landscape of commercial real estate today! (id:60365)
132 Queen Street S
Hamilton, Ontario
Freestanding building in the Main st and Queen St area. Two 2 BR and one 3BR apartment leased with the tenants paying their own utilities with separate meters. Main level commercial space of approx. 2000 sf suitable for a variety of use like, restaurant, clinic, retail or an office. Coin laundry in the building for common use. (id:60365)
20 Wilkie Crescent
Guelph, Ontario
This beautiful home is located in Prime Location of Westminster Woods, two minutes walking distance to Westminster Woods public school and within walking distance to all Major Amenities- Shopping, including movie theater, banks, supermarket, restaurants, grocery stores, library, schools, soccer and baseball fields and plenty of parks and trails. Easy access to highway 401& 6, Featuring a gorgeous layout of 3+1 bedrooms, and a cozy finished basement, Bright Spacious & Open Concept Main Floor with a Large family Room, a spacious kitchen with an island, a walkout deck, and many other attractions and functionalities, perfect for Grewing families. (id:60365)
350 Sarnia Road
London North, Ontario
Very Unique And Rare On The Market, The Custom And Maximum, Strong Built House Sits Right On Top Of The Hill, And On The Highest Geography Elevation Within 2 Km Radius, Enjoy The View Of Sparkling High Rise Downtown Of London In Eye Level, Very Private In Big Lot With Amp Parking (Rv, Motorboat, Trailer Enough Room For All), A Bit Of Country Right In The City, Offers Everything People Need For An Active And Enjoyable Life! Hidden In The Mature Huge Tree Southeast Facing Backyard Means You Get Sunbath In Winter Morning In All Bedrooms Upstairs. Huge Lot With 94+ft. Front And 189+ft. Deep, The Structurally Sound House Was Very Strong Built And Good Isolated On Well Pressed And Stabilized Soil Composition As No Crack On Concrete Foundation Or Brick Exterior, Walking Distance To Ivy, Brescia And Western Universities,. Enjoy Resort Life Style Year Round and getting Potential Earning From Student Rent In Triple A Position With 4 Numbers Bus Stop Right In Front. *For Additional Property Details Click The Brochure Icon Below* (id:60365)
126 Jasper Drive
Kawartha Lakes, Ontario
**Great 4 Bdrm/2.5 bath Viceroy home built in 2010 situated on one of the best lots on beautiful Balsam Lake with 118ft of gorgeous waterfront on the calm side of the lake!**Follow the winding paved drive through the forest and opening to a spectacular landscaped lot with breathtaking views across Balsam Lake* Multiple walkouts to the 50ft flag stone patio complete with hot tub and Bose speakers*Great waterfront development with another 30' stone patio and 2 composite aluminum docks measuring 48ft each (both docks are crank up tower docks - so easy in - easy out)* Lakeside cabin with power* Tree fort with slide for the kids* Extra shed by driveway* 20ft covered front porch* Firepit* Composite siding (Hardy Board) for low maintenance and is fire resistant* Gutter guards* Heat pump and propane furnace updated in 2023 resulting in low utility costs (hydro $2500 for year and propane $950 for year)* Entrance foyer with slate flooring opens to the great room and incredible lake views* Floor to ceiling wood burning fireplace with Napoleon insert - vaulted ceiling - hardwood floors - pot lights & ceiling fan* Open concept kitchen and dining area with 2 walkouts and access to main floor laundry and oversized 31ft wide double garage* Main floor master bdrm that overlooks the lake with double walk-in closets and a 4-pc ensuite bath and walkout to sundeck and patio* Convenient office/4th bedroom with built-in desk/cabinet and pull out murphy bed* 2pc guest bath* Upper level composed of huge loft overlooking the main floor and lake (could be 5th bdrm) - 2 additional guest bdrms and a 3pc bath* Central vac* U/V filtration system plus water softener* HRV system* On demand hot water* Jungle Joe 2 kids water playground negotiable (see picture)* Located in south bay of Balsam Lake with easy year round access and part of Trent System of lakes - Boat anywhere from your dock* Easy 90 commute from the GTA! (id:60365)
155 - 200 Kingfisher Drive
Mono, Ontario
Welcome to 200 Kingfisher Dr, Unit 155, Mono - A Beautiful Brick Bungalow in a Vibrant Lifestyle Community. Nestled in one of Mono's most desirable adult lifestyle communities, this stunning Waterford Model bungalow offers 1,665 sq ft of beautifully designed main floor living with thoughtful updates and premium finishes throughout. This is more than just a home its a lifestyle tailored for comfort & connection. Step inside to soaring vaulted ceilings a bright, open-concept living space highlighted by rich hardwood floors & a cozy gas fireplace. The adjoining dining area is perfect for family gatherings. The spacious eat-in kitchen features warm wood cabinetry, granite countertops, stainless steel appliances & a functional office nook perfect for managing day-to-day tasks, or keeping in touch with family. The main floor has a generous primary suite c/w a 5-piece ensuite and both a walk-in and double closet. A 2nd bedroom and 4-piece bathroom offer ideal space for guests plus convenient main-floor laundry. The fully finished basement extends the living space with a large rec room, a 3rd bedroom, a 3-piece bathroom with safety grab bars, and above-grade windows that flood the area with natural light. Whether its game nights or movies with grandkids, this lower level is made for entertaining. Enjoy Summer afternoons on your private backyard deck, complete with a retractable awning and gas BBQ hookup, its the perfect spot to unwind. Residents of this welcoming, retiree-oriented community enjoy exclusive access to a private community centre featuring a gym, movie theatre, games room, craft room, library, billiards room, covered BBQ deck, and a spacious party room that hosts social events all year long. Just a short walk from the scenic Monora Park Trails, and only minutes to golf courses, wineries, charming restaurants, and Orangeville's vibrant downtown. New A/C unit (2024) and roof (2018), this home is move-in ready! (id:60365)
197 King Street E
Hamilton, Ontario
Live, Work, and Invest in Hamilton's Historic Downtown. Step into Hamilton's vibrant future while embracing its storied past with this exceptional live/work opportunity in the heart of the International Village. This charming 19th-century, three-storey building offers the perfect balance of modern urban living and historical character, spanning nearly 2,000 square feet. The main floor is zoned D2, offering endless possibilities as a commercial space with an equally sized basement for storage or additional use. Whether you're looking to start your own business, run a home office or studio, or lease the space for extra income this location provides flexibility and prime exposure. The building also offers private parking, adding convenience in a downtown location. Upstairs, the spacious two-bedroom, three-bath residential loft is filled with light and character. The second floor features soaring 12-foot ceilings, hardwood floors, and an open-concept layout that includes a large eat-in kitchen, dining area, and living room--perfect for entertaining or relaxing. The upper level boasts two generously sized bedrooms, a walk-in closet, and a luxurious bathroom with a glass shower and modern vanity. The residential layout is so versatile that you can easily create two separate one bedroom apartments allowing you to bring in additional income. With proximity to the Hamilton GO station, Gore Park, new high-rises, and a plethora of local restaurants and shops, this property delivers the ultimate walkable urban lifestyle. Whether you're looking to live in one of Hamilton's most desirable neighbourhoods, lease space for your business, or both--this is your opportunity to own a piece of history while positioning yourself for the future. Don't miss out on the chance to invest in one of Hamilton's most dynamic areas. Some photos are virtually staged. (id:60365)
197 King Street E
Hamilton, Ontario
Live, Work, and Invest in Hamilton's Historic Downtown. Step into Hamilton's vibrant future while embracing its storied past with this exceptional live/work opportunity in the heart of the International Village. This charming 19th-century, three-storey building offers the perfect balance of modern urban living and historical character, spanning nearly 2,000 square feet. The main floor is zoned D2, offering endless possibilities as a commercial space with an equally sized basement for storage or additional use. Whether you're looking to start your own business, run a home office or studio, or lease the space for extra income this location provides flexibility and prime exposure. The building also offers private parking, adding convenience in a downtown location. Upstairs, the spacious two-bedroom, three-bath residential loft is filled with light and character. The second floor features soaring 12-foot ceilings, hardwood floors, and an open-concept layout that includes a large eat-in kitchen, dining area, and living room--perfect for entertaining or relaxing. The upper level boasts two generously sized bedrooms, a walk-in closet, and a luxurious bathroom with a glass shower and modern vanity. The residential layout is so versatile that you can easily create two separate one bedroom apartments allowing you to bring in additional income. With proximity to the Hamilton GO station, Gore Park, new high-rises, and a plethora of local restaurants and shops, this property delivers the ultimate walkable urban lifestyle. Whether you're looking to live in one of Hamilton's most desirable neighbourhoods, lease space for your business, or both--this is your opportunity to own a piece of history while positioning yourself for the future. Don't miss out on the chance to invest in one of Hamilton's most dynamic areas. Some photos were virtually staged. (id:60365)
279 Drouillard Road
Windsor, Ontario
15 Unit building. Property is Fully Tenanted! Building current use consist of 3 - One Bedroom Units and 6 - Bachelor Units and 6 - Studio Rooms. BONUS Vacant Lot Built-To-Suit next to Property INCLUDED. Gross Annual revenue $151,000. Annual Expenses $39k. With 6% Cap RATE. Projected Cap Rate at 8.3% Building is Located next to A State-Of-The-Art Retirement Home. Walk to Riverside Waterfront with Amazing Detroit Skyline views! Steps to Ceasers Palace, Detroit-Windsor Tunnel, VIA Rail Station, J.P. Wiser Factory. High-Tech Network System - Keyless Entry System throughout the Building and Units - No Keys Required! On-Site coin-operated Laundry Room. **EXTRAS** All Units Above-Ground. 15 Fridges, 10 Microwaves, 4 Stoves, 6 Induction Cooktops (id:60365)


