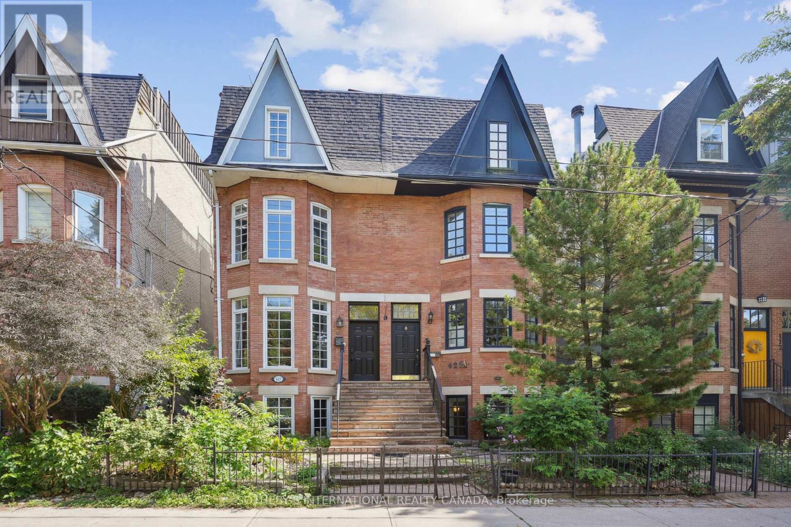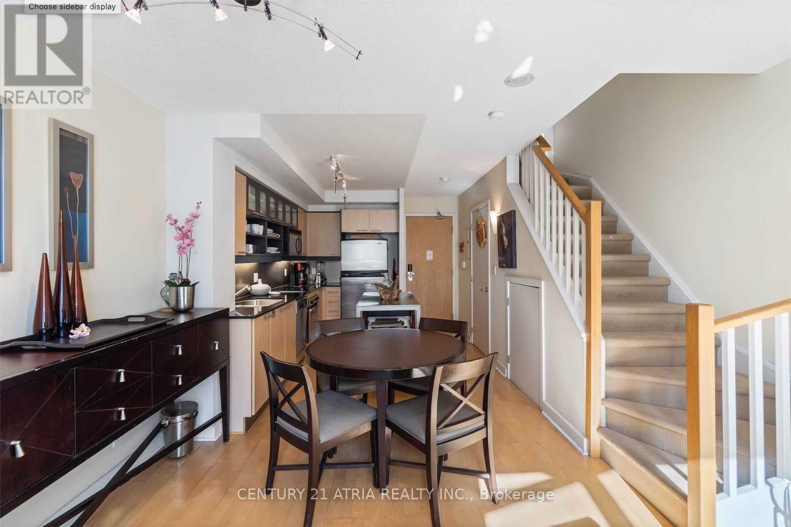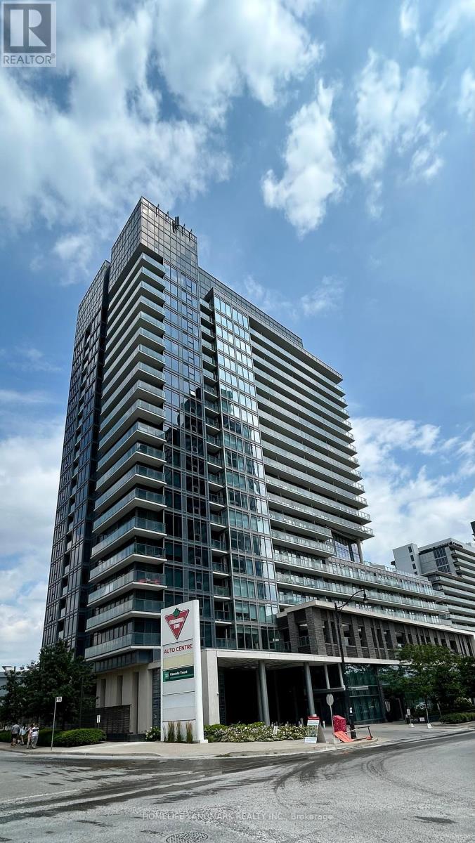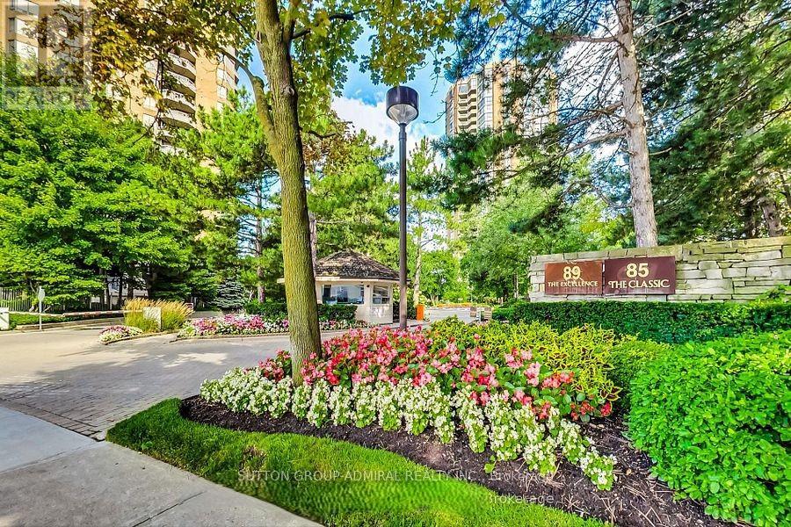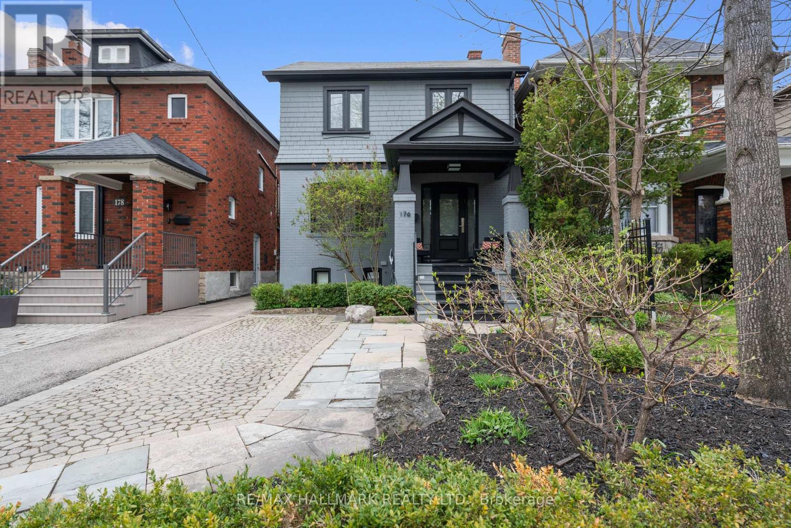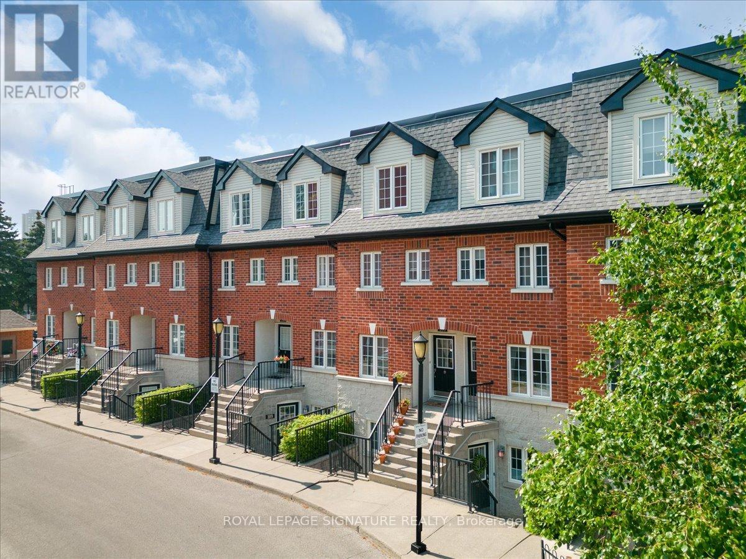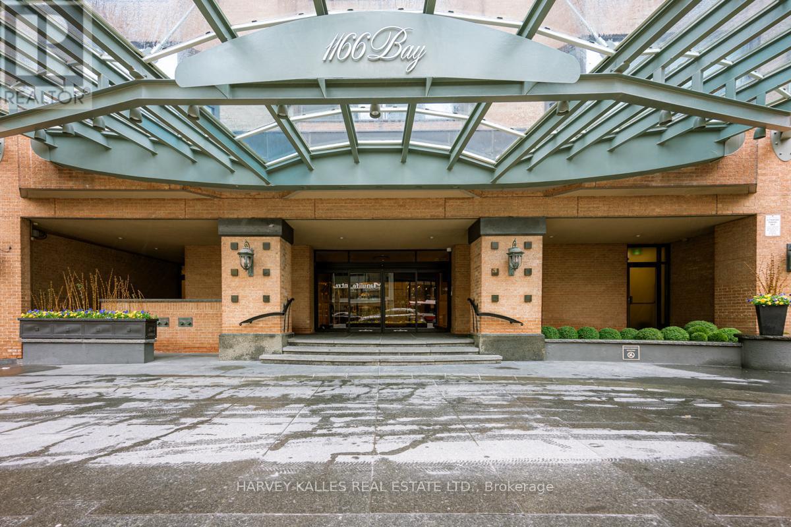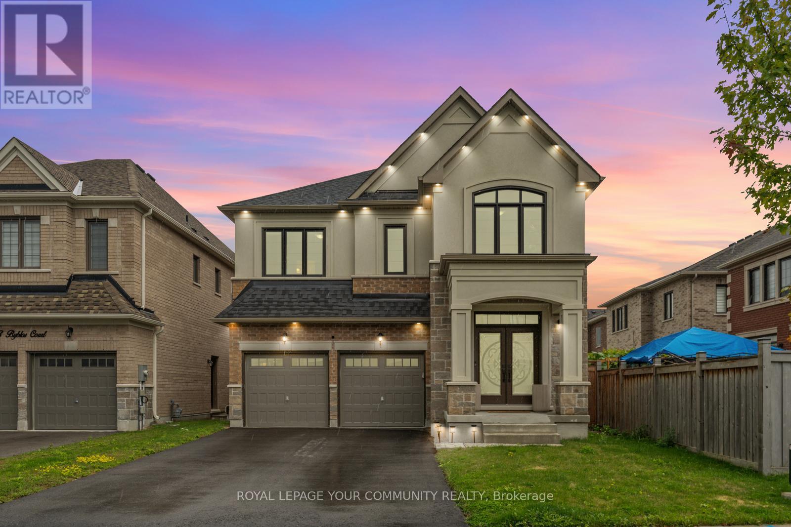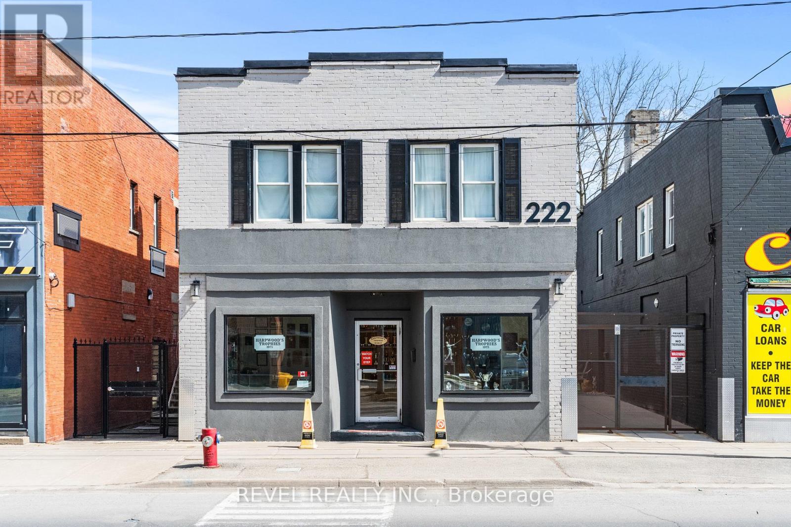1208 - 31 Tippett Road
Toronto, Ontario
Welcome to Southside Condos - where modern living meets city vibes! This sleek 1 + den, 1 bath unit is filled with natural light thanks to floor-to-ceiling windows and features an upgraded kitchen with stainless steel appliances, stylish finishes, and an upgraded laundry set. Parking and locker included for that extra convenience. The building is packed with cool amenities: yoga studio, pet spa, gym, party room, library, outdoor patio with BBQs, pool, concierge and more - it's basically resort-style living at home. Furniture can be included for an additional cost. Steps to Wilson Subway for an easy downtown commute, minutes to Yorkdale, Costco, cafés, and everyday essentials. Quick access to the 401 and a direct subway line to York U. The perfect mix of comfort, convenience and style - all in one place. ** Some photos are virtually staged. (id:60365)
425a Sackville Street
Toronto, Ontario
Welcome to 425A Sackville Street, a rare offering in the heart of Torontos coveted Cabbagetown. Set on a tree-lined street surrounded by Victorian architecture and vibrant community spirit, this legal duplex nearly 2,700 square feet property built in 1984 in the classic Victorian style and held by the same owner since construction and it offers both timeless charm and modern versatility. Currently configured as two spacious, two-storey apartments, each suite features 2 bedrooms & 1.5 baths, Fireplace for cozy evenings, Private deck for outdoor living and separate heating & cooling systems. A double-car garage adds exceptional convenience, while the unbeatable location places you just steps from Riverdale Park, Riverdale Farm, and the cafés, shops, and amenities of Parliament Street. With both units vacant, the possibilities are endless: Lease both suites for strong rental income, Live in one unit while generating cash flow from the other, Redesign or reconvert into a luxury single-family residence. The property is being offered "as is where is" this is a once in a generation opportunity for investors, renovators, or end-users to own a true Cabbagetown treasure. (id:60365)
723 - 36 Blue Jays Way
Toronto, Ontario
Experience upscale urban living at 36 Blue Jays Way, in the heart of Torontos prestigious Entertainment District. This beautifully designed 1+Den, 2-Bath residence offers refined finishes, functional space, and a lifestyle that blends elegance with convenience. The bright, open-concept layout is framed by floor-to-ceiling windows, filling the home with natural light and showcasing city views. The modern kitchen features sleek cabinetry, premium appliances, and a stylish breakfast barperfect for both casual dining and entertaining. The primary suite includes a spa-inspired ensuite for ultimate comfort. A spacious den, large enough to serve as a second bedroom, offers versatility for guests, a home office, or a private retreat. With two washrooms, every detail is designed for both practicality and luxury. Residents enjoy access to an array of five-star amenities, including a 24-hour concierge, state-of-the-art fitness centre, indoor pool, sauna, and elegant communal spaces. Just steps from world-class dining, theatres, nightlife, the Rogers Centre, and the CN Tower, this address places you at the centre of Torontos most vibrant offerings, while providing a sophisticated sanctuary above it all. 36 Blue Jays Way where luxury meets lifestyle. This unit must be sold (id:60365)
318 - 72 Esther Shiner Boulevard
Toronto, Ontario
Experience upscale urban living in this luxurious 2+1 bedroom, 2 bathroom southeast corner unit at the prestigious Tango 2 Condo in North York. Boasting an expansive 885 sq ft of interior space, complemented by a massive 721 sq ft terrace, this unit offers an unparalleled lifestyle with breathtaking, unobstructed south and east views and abundant natural light streaming through floor-to-ceiling windows. The open concept living area features a modern kitchen and laminate flooring throughout. Enjoy the convenience of being a one-minute walk to Canadian Tire, a 24-hour convenience store, restaurant, and Pilates gym, and just an 8-minute walk to a brand new community center and park. The location offers easy access to Bessarion & Leslie Subway Stations, Go Train Station, and Highways 401, 404, and DVP, as well as proximity to Bayview Village & Fairview Mall. The building's amenities include a large, well-equipped gym, rooftop garden and BBQ area, billiard salon, guest suites, exercise room, and 24-hour concierge service. Don't miss out on this rare opportunity to live in a prime location with all the amenities and recreational facilities at your doorstep. (id:60365)
801 - 85 Skymark Drive
Toronto, Ontario
The Classic of Skymark Place built by Tridel with first class services. Floor to ceiling windows with south east views. Three walk-outs to terrace. Two owned/deeded parking spaces and a deeded locker. As per MPAC and Builder Floor Plans - 1,940 square feet plus a 174 square feet terrace. Amenities include - Indoor & Outdoor Pools, Guest Suite, Squash & Tennis Court, Gym, Library, Visitor Parking, Gatehouse and Concierge/Security. Bright - Spacious - Vacant. Floor Plan - see attachments. (id:60365)
14e - 86 Gerrard Street E
Toronto, Ontario
Stunning Multi-Level 2 Bed, 1 Bath Suite Featuring A Bright Open-Concept Living And Dining Area With Expansive Wall-To-Wall, Floor-To-Ceiling Windows, Hardwood Flooring Throughout The Main Level, And A Large Terrace With A Partially Covered And Enclosed Section Offering Breathtaking Panoramic City Views. This Residence Offers Generously Sized Bedrooms With Ample Storage, An Ensuite Locker, Convenient Ensuite Laundry, And Is Professionally Managed. Ideally Located Within Walking Distance To Transit, Shops, Cafés, Nightlife, Schools, And Allan Gardens, All While Boasting An Exceptional Walk Score Of 98. A Must See! **EXTRAS: **Appliances: Fridge, Stove, Dishwasher, Washer and Dryer **Utilities: Heat and Water Included, Hydro Extra **Parking: 1 Spot Included **Locker: 1 Locker Included (id:60365)
176 Melrose Avenue
Toronto, Ontario
Welcome to this stunning family home in Lawrence Park North located on a spectacular 26x150 lot. This home is perfectly situated within the coveted John Wanless Public School(2 short blocks) and Lawrence Park Collegiate High School. This beautifully renovated residence blends timeless charm with modern upgrades in one of Torontos most sought-after streets and neighbourhoods. Step into a grand entranceway that sets the tone for the elegant design throughout. The bright living and dining rooms feature gleaming hardwood floors, architectural ceilings, and a large bay window that floods the space with natural light. The custom kitchen is a chefs dream with stone countertops, stainless steel appliances, 5-burner gas range, built-in buffet, and a peninsula with seating for three. Enjoy everyday comfort in the expansive family room, complete with custom built-ins, oversized windows, and a walkout to the incredible 150-ft backyard perfect for summer entertaining with a large deck, swing set, and multiple storage sheds. Upstairs offers three generous bedrooms and two full bathrooms, including an oversized primary suite with wall-to-wall built-ins, a Juliet balcony, and a private home office (or potential 4th bedroom) with window and closet. The finished lower level includes a cozy recreation room with gas fireplace, a 2-piece bath, custom mudroom, large laundry room with walk-out to backyard (ideal for a pool), and a bonus room for fitness and or storage. Extras include licensed front pad parking, EV charger, and upgraded electrical. Located on a quiet street with A+ walkability to parks, schools, shops and restaurants on either Avenue Road or Yonge Street, Subway, the TTC and easy access to the 401 Highway. A true gem in Lawrence Park North, one of Toronto's premier family neighbourhoods. This is one you will not want to miss! (id:60365)
702 - 99 John Street
Toronto, Ontario
One Bed Plus Den Unit In Luxury "The Pj Condo" In The Heart Of The Entertainment District Of Toronto. Walking Distance To All Sites, Steps To CN Tower, Rogers Centre, Toronto's Best Restaurants & Shops. Outdoor Swimming Pool, Hot Tub & Sun Decks, Outdoor Terrace With Bbq Area, Multi-Purpose Party Room With Kitchenette & Bar, Private Dining Room, Business Centre, Fully Equipped Fitness Centre, Serene Yoga Room & 24Hr Concierge. (id:60365)
107 - 262 St Helens Avenue
Toronto, Ontario
The age-old dilemma: having perks of downtown living, or the calm of a residential neighbourhood...why choose when you can have both!? Welcome to this beautifully updated 3-bedroom, 2-bath, 2-story condo townhouse tucked into one of West Toronto's most vibrant & connected neighbourhoods. Step into a spacious foyer that leads to a modern eat-in kitchen with quartz countertops, stainless steel appliances, and a brand-new dishwasher the perfect space to cook and host. The bright open-concept living/dining room features laminate floors, pot lights, and a walk-out to your own private backyard terrace, a city oasis ideal for relaxing or entertaining, complete with new deck tiling. Freshly painted throughout, the home offers a calming, warm aesthetic. A main floor powder room adds convenience for guests, and the versatile third bedroom makes an ideal home office. Upstairs, the large primary bedroom easily fits a king bed and features mirrored closet doors and luxurious custom millwork. The renovated 4-piece bath with brand new vanity completes the second level with style. Ideal for young families or urban professionals who crave convenience and community. Location, Location, Location: just a short walk to Lansdowne Station, the GO/UP Express, and plans for a new SmartTrack GO Stations station in the works. Enjoy MacGregor Park & splash pad, West Toronto Railpath, and cultural hotspots like The Museum of Contemporary Art, Spaccio & Ethica Coffee on Sterling Rd. Enjoy neighbourhood fave, Sugo, or take a stroll to Ronces. Experience both the energy of downtown and the charm of a real community. (id:60365)
2103 - 1166 Bay Street
Toronto, Ontario
One of Toronto's premier buildings in the Bloor Yorkville area. Upper floor overlooking Bay Street, bright and white, very spacious layout. outstanding services. Immaculately maintained. You will love living here. Concierge 24/7, valet parking. Indoor pool, outdoor patio (currently being renovated) Car wash & EV charger in the garage. Ensuite laundry room with washer & dryer. Extensive cupboards and storage. (id:60365)
1 Byblos Court
East Gwillimbury, Ontario
Welcome to this exquisite 3,380 sq ft home in sought-after East Gwillimbury, built in 2021 by Great Gulf Homes. Situated on a premium pool-sized lot on a quiet, kid-friendly court, this home offers the perfect blend of luxury and functionality. This thoughtfully designed layout showcases pot lights throughout the interior and exterior, elegant wall mouldings, premium light fixtures, and oak stairs with metal pickets. The gourmet kitchen boasts extended cabinetry, upgraded tile, and a large island, ideal for family gatherings and entertaining. The second-floor loft provides versatile living space, perfect for a playroom, home office, or lounge. An unfinished basement awaits your personal touch, offering endless possibilities.Nestled in a family-friendly neighbourhood, this home truly has it all. (id:60365)
220-222 King Street
Welland, Ontario
Attention Builders, Developers, Investors, and Visionaries! A rare and exceptional opportunity to acquire two (2) side-by-side mixed-use commercial properties in the heart of Downtown Welland (Also see 226 King Street - offered in conjunction or separately).These properties are located within the Welland Community Improvement Plan (CIP) zone, making them eligible for potential redevelopment incentives, grants, and municipal planning support - ideal for builders, owner-operators, and forward-thinking investor visionaries. Zoned DMC (Downtown Mixed-Use Commercial), both parcels offer outstanding flexibility and potential for future expansion, including condominiums, medical or professional offices, retail storefronts, and more. Currently, the buildings generate multiple income streams from fully tenanted commercial and residential units. The ground-floor retail space benefits from excellent exposure and consistent foot traffic during local events, farmers markets, and downtown festivals. Well-established commercial tenants are in place and willing to remain. The upper-level residential apartment provides stable rental income and remains in high demand due to its central location just steps from the scenic Welland Canal, Merritt Park Amphitheatre, and the floating stage. This site is positioned within a vibrant, walkable district that is actively undergoing revitalization as part of Welland's city rejuvenation plan. Don't miss this opportunity to capitalize on a high-potential, income-producing asset in the rapidly growing core of Downtown Welland. Buyer and buyers representatives to verify all measurements, uses, taxes, zoning, and future development requirements. Due your due diligence. (id:60365)


