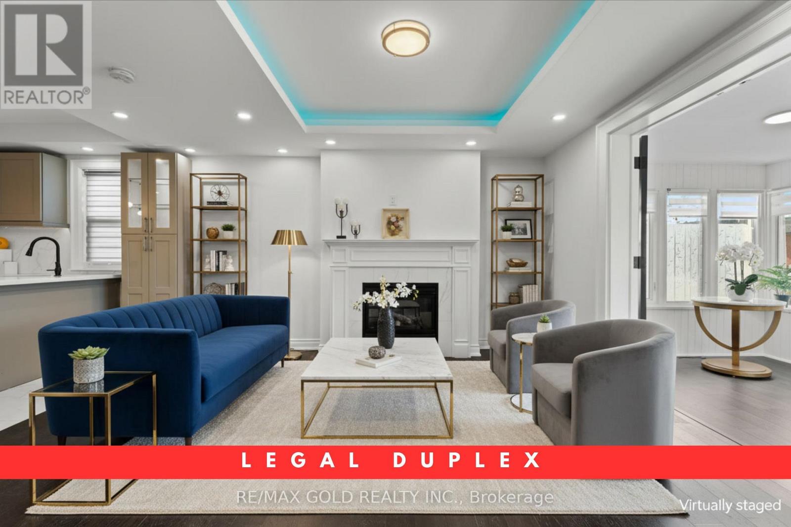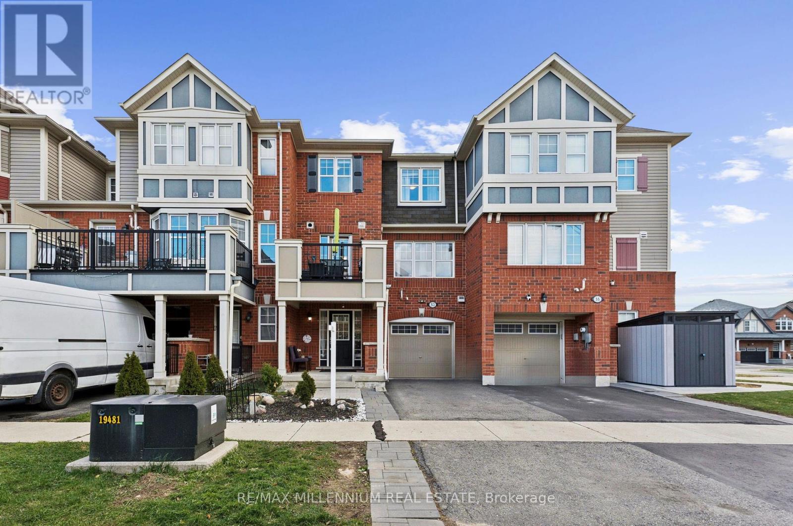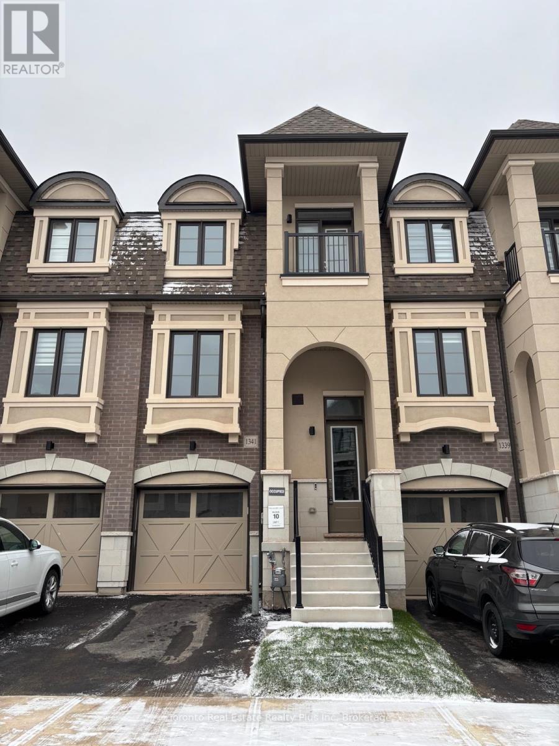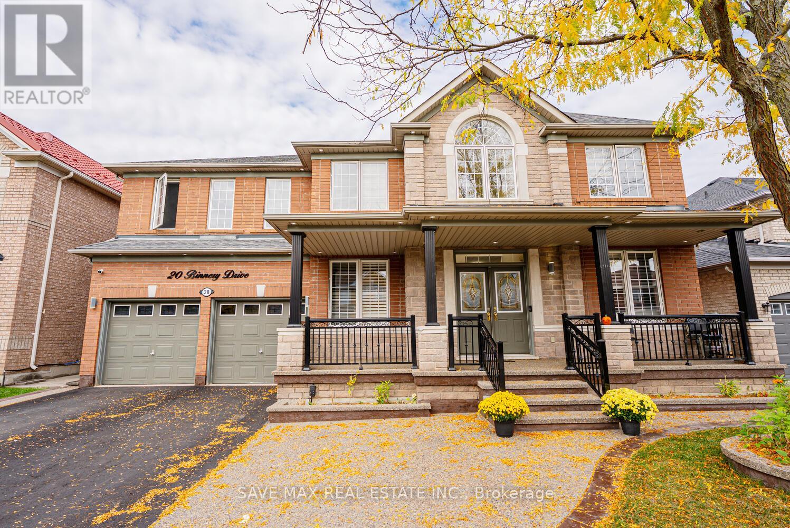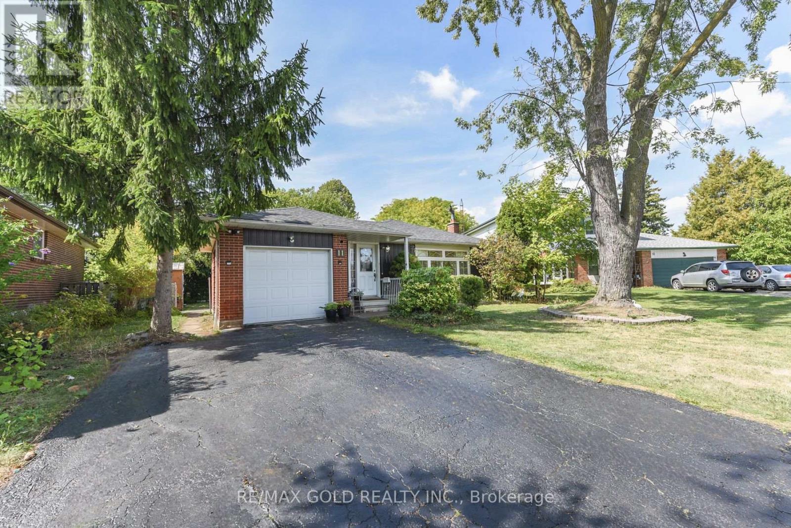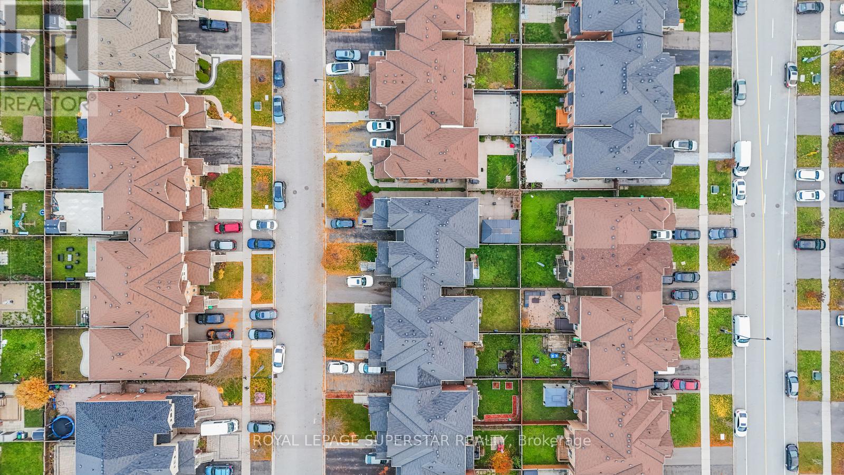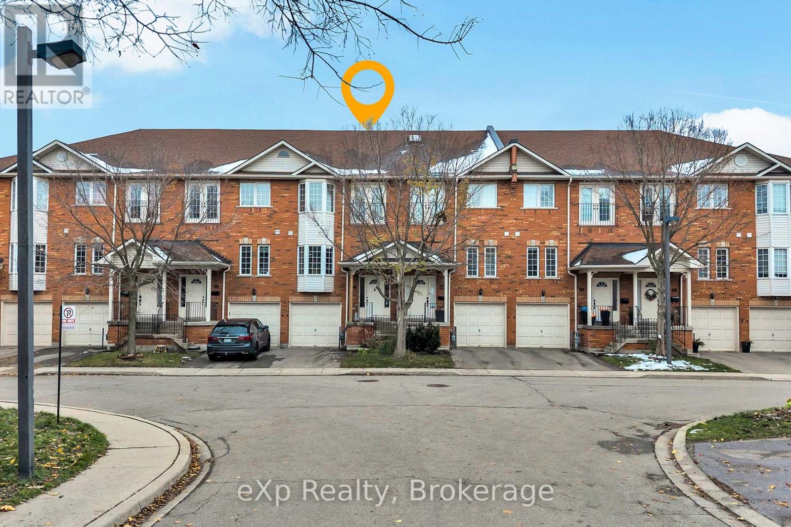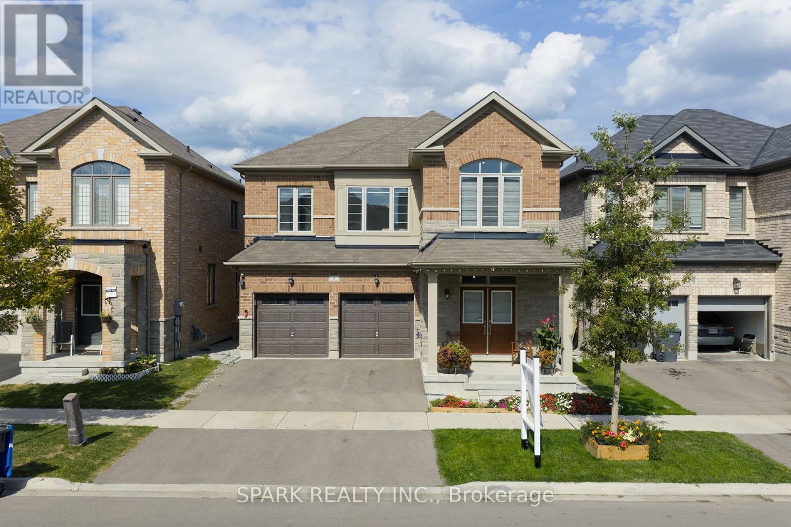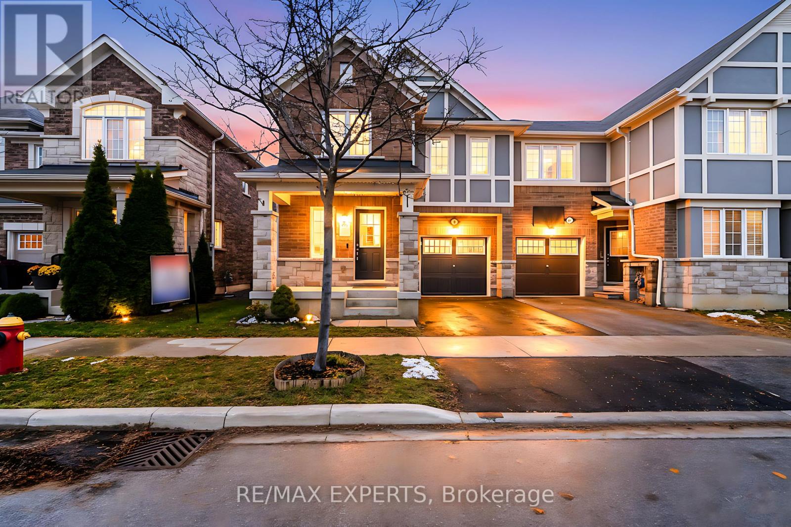59 David Street
Brampton, Ontario
Legal Duplex - 59 & 59A. Welcome to this beautifully upgraded income property in the heart of Downtown Brampton, ideal for first-time buyers, investors, or multi-generational families seeking flexibility and rental income potential. Unit 59 is a fully renovated 3-bedroom, 2-bathroom main residence featuring open-concept design, heated floors on both levels, and a modern kitchen with stainless steel appliances. Spacious living and dining areas flow seamlessly throughout, with a private basement offering flexible space ideal for storage, recreation, or a home gym. Unit 59A is the legal second unit apartment located at the rear with its own private entrance. This 1-bedroom apartment includes a full kitchen and bathroom, perfect for extended family or generating rental income. Additionally, there is a finished basement in Unit 59A with separate entrance, featuring 1 bedroom, 1 bathroom, and 1 kitchen, great for personal use. Key features include a 36 ft x 159 ft deep lot with driveway parking for 6-7 vehicles (rare in Downtown Brampton), separate electrical panels for each unit, whole-house water filtration system, and future enhancement potential on the deep lot (buyer to verify). Unbeatable location with a 5-minute walk to Brampton GO Station and minutes to Algoma University, Gage Park, restaurants, shopping, highways, and the vibrant downtown core. Live in the main unit while renting Unit 59A, or rent both for maximum income potential. Properties with legal units, modern upgrades, and ample parking are extremely rare in this location. Don't miss this unique, income-ready opportunity! (id:60365)
26 Wright Crescent
Caledon, Ontario
Immaculate, fully renovated home on one of the best streets in the North Hill. This huge cornet lot on a quiet crescent boasts a very spacious, fully fenced, entertainers dream backyard with inground pool, gazebo and patio. Walking distance to James Bolton Public School and park right across the street for maximum convenience and one of the best neighborhoods in Bolton to raise a family! This 3 bedroom 2 washroom home has been extensively renovated with a new modern open concept kitchen with quartz counter tops, center island with integrated breakfast bar, new glass backsplash, all new led pot lights throughout. Brand new oak stair case with iron spindles to accentuate the modern open concept layout design plan. New porcelain tile throughout the main level, brand new gas fireplace and ledge stone surround and mantle piece in family room with a newer patio walk out door to your own private oasis. Both washrooms renovated with modern finishes and design. New windows and doors (2023). New hardwood flooring on upper level, open concept kitchen with smooth ceilings and new crown molding for the pickiest buyer! This one will not last! Everything you need in a home is here! Roof (2016), new stone walkway and retaining wall (2024). Freshly painted exterior and interior walls, trim and baseboards. Open House this Saturday and Sunday 2-4 p.m. (id:60365)
53 Colonel Frank Ching Crescent N
Brampton, Ontario
This beautifully maintained 2 bedroom, 2 bathroom townhouse offers a bright, welcoming atmosphere from the moment you step inside. Thoughtfully updated with new flooring throughout (with carpet limited to the stairs), the home features an open-concept main level designed for comfortable everyday living and easy entertaining. Large windows fill the space with natural light, creating an airy flow from the living and dining area straight to the walk-out balcony, an ideal spot for morning coffee, evening downtime, or hosting. Upstairs, you'll find two generously sized bedrooms, including a spacious primary suite complete with a walk-in closet and excellent storage. Each bathroom in the home is well finished and meticulously kept, adding to the overall sense of quality and care. The interior is fresh, contemporary, and move-in ready, giving buyers the ability to settle in without lifting a finger. Additional conveniences include direct access from the garage into the home, a rare and valuable feature that adds security and practicality, especially during Canadian winters. The location is one of Brampton's most desirable, steps from grocery stores, restaurants, parks, schools, transit, and every essential amenity. Whether you're a first-time buyer or looking for a low-maintenance home in a connected, family-friendly neighbourhood, this property delivers comfort, style, and exceptional value in one complete package. BONUS: Laundry room includes a nearly finished additional washroom for added convenience on the ground floor! (id:60365)
40 Blue Spruce Street
Brampton, Ontario
Welcome to 100% Freehold Freshly Painted 2-storey Townhome comes with 3 Bedroom, 2 Washrooms and Finished Basement. Perfect for First time Home Buyer, Commuter and Upsizer from Condo Unit. Welcoming Foyer takes you inside professionally upgraded main floor. The Main floor is upgraded with new flooring (Engineered Hardwood and Porcelain Tiles) and Kitchen. Living room with very large window. Very Practical Layout. The house is enriched with lots of sunlight. Potlights on main and Second Floor. Upgraded Kitchen comes with Quartz counter top, Stainless Steel Sink, Back Spalsh and new Porcelain tiles. Master Bedroom with Walk-in closet and separate entrance to full washroom. It has other two Good Size Bright Bedrooms with closet. Basement has large Rec room along with Office Area. The Furnace Room is Large enough for additional storage. It has decent size back yard with large Stone Patio to entertain your Family and Friends. Very Family Friendly Location as Close to Plaza, Pharmacy, Place or Worship, Parks, Schools, Banks, Trinity Mall, Hospital, Library, Community Center, etc. Great Location for Commuter as few minutes away from Highway and Public Transit. (id:60365)
1341 Kaniv Street
Oakville, Ontario
Welcome to this stunning three-storey end-unit townhome by Treasure Hill, offering style, space, and convenience in one of Oakville's most sought-after communities. Designed with entertaining in mind, the open-concept second level showcases soaring 10-foot ceilings, oversized windows that fill the home with natural light & a sleek electric fireplace. The modern kitchen features a large central island and flows seamlessly into the living and dining areas, with a walkout to a private balcony - perfect for gatherings or quiet mornings.With balconies on every floor, this home provides effortless indoor-outdoor living. It includes three spacious bedrooms, plus a versatile main-floor room that can serve as a fourth bedroom or home office, complete with a 3-piece semi.Meticulously maintained and move-in ready. Perfect for first-time buyers, empty nesters, or investors alike.Prime location close to Oakville Trafalgar Hospital, Highways 403/407, shopping, restaurants, and top-rated schools including Palermo, White Oaks, St. Gregory the Great, St. Ignatius, and King's Christian Collegiate Private School. (id:60365)
20 Binnery Drive
Brampton, Ontario
Stunning 6+3 Bedrooms Home on a 55 ft wide Lot in prestigious neighborhood of Castlemore. Spacious and best layout with one bedroom on main floor which offers walk-in closet. Powder on the main can easily be converted into full washroom. Double Car garage total parking for 7 cars. Featuring separate living, separate family, separate family dining, separate kitchen dining and a generous size kitchen with centre island, servery and convenient laundry on the main floor. Upstairs includes 5 bedrooms, all with walk-in closets. The luxurious master suite has his & hers walk-in closets and a private ensuite. Two Jack & Jill bathrooms connect the remaining bedrooms for added privacy. This house also offers 2 finished basements- one with 2 bedrooms, a full bath and separate entrance, currently rented and a second open-concept rec area with wet bar which has potential for a studio or 1 bedroom apartment. Upgrades throughout: granite countertops, elegant light fixtures, pot lights on exterior, and a standout porch. Located close to all amenities-perfect for families and investors alike. (id:60365)
11 Dudley Place
Brampton, Ontario
CALLING ALL INVESTORS & FIRST TIME BUYERS! Excellent Opportunity To Own This Family Friendly Home On A Child Safe Court Complete With Pool Sized Lot Adorned With Mature Landscaping. Approx 1270 Sq. Ft Bungalow With 3 Bedrooms, 2 Bedrooms Basement & 4 Washrooms Complete With Large Living Area And Kitchen, Separate Entrance Generate Extra Income Or Extended Family.Huge Privacy Fenced Backyard And NO SIDEWALK. Close To All Amenities, Rec.Centre, Schools, Shops, Parks, Public Transit, BRAMALEA CITY CENTRE & BRAMALEA GO STATION.You Will Love It Here!* (id:60365)
22 Merrickville Way
Brampton, Ontario
Welcome to 22 Merrickville Way in the highly desirable Bram West neighborhood, on a quiet, family-friendly street steps from Twin Falls Park. This home features 9-ft ceilings and hardwood floors throughout the main level, a spacious dining room, and a bright living room. The eat-in kitchen with stainless steel appliances opens to a rear deck and backyard. Upstairs, enjoy 4 generously sized bedrooms, including a primary bedroom with a 4-pc ensuite and walk-in closet. The garage provides direct backyard access. Conveniently located near transit, highways, shopping, recreational facilities, and schools. (id:60365)
351 Holmes Crescent
Milton, Ontario
Welcome to 351 Holmes Crescent, a beautifully maintained detached home in one of Milton's most desirable neighbourhoods, offering the ideal blend of modern style and family comfort. The inviting front porch with double-door entry opens into a bright foyer leading to an open-concept living and dining area with windows on two sides, filling the space with natural light. A spacious family room with a gas fireplace flows seamlessly into the kitchen and breakfast area, featuring stainless-steel appliances, ample cabinetry and generous counter space. A sliding patio door provides a walkout to a private, fully fenced backyard perfect for relaxing or entertaining. A garden shed in the back yard to store all required tools.The upper level offers four well-sized bedrooms, including a primary suite with his and her walk-in closets and a five-piece ensuite. The second bedroom features a convenient semi-ensuite with access from both the bedroom and the main hallway.The professionally finished legal basement includes a separate side entrance, two bedrooms, two full bathrooms, a full kitchen and an open concept living area, making it ideal for extended family or an excellent rental opportunity. Located on a quiet, family-friendly crescent with no sidewalk at the front, extra extra-long driveway can accommodate up to 4 small to mid-size cars. This home is just minutes from parks, trails, Milton District Hospital, the GO Station, and within walking distance to both elementary and secondary schools, with easy access to highways, shopping and all amenities. (id:60365)
54 - 1130 Cawthra Road
Mississauga, Ontario
Welcome to Peartree Estates in Mineola, one of Missisaugas best neighbourhoods. Discover this welcoming 3 bedroom, 3.5 bathroom 2 storey townhouse, offering approximately 2005 sq. ft. of bright & inviting living space. Nestled in a quiet, private enclave surrounded by mature trees, top-ranking schools, and the charm of South Mississauga, this home blends both comfort, and convenience. Featuring 9-foot ceilings on the main level, a functional open-concept layout, and sun-filled living spaces, this residence is designed for modern family living. The spacious kitchen flows seamlessly into the dining and living areas - perfect for entertaining or family evenings. Upstairs, the primary suite offers a walk-in closet and a well-appointed ensuite, while the additional bedrooms provide generous space and natural light. The finished lower level with a walk-out extends the living area and opens to a private backyard, ideal for relaxation or hosting guests. Located just minutes from Port Credit Village, Lakefront Promenade Park, GO Transit, and QEW access, you'll enjoy easy commutes and a vibrant lifestyle surrounded by boutique shopping, lakeside dining, and scenic waterfront trails. This home has it all! (id:60365)
5 Boathouse Road
Brampton, Ontario
Beautiful 5-Bedroom Home on a Premium Ravine Lot! Only 5 years new, this upgraded detached home features hardwood floors, smooth ceilings, granite counters, an 8-ft island, under-cabinet lighting, and a full pantry room. Spacious bedrooms with a primary suite featuring a coffered ceiling and 4-pc ensuite. Builder side entrance + legal basement windows offer great potential for a future suite. Located in a high-demand area, steps to schools, parks, shopping, and less than a 1-min walk to transit. (id:60365)
1544 Gainer Crescent
Milton, Ontario
Experience pride of ownership in this bright, spacious, and meticulously maintained end unit, offering the privacy and feel of a semi-detached home. With approximately 2,000 sq ft of functional living space, this home is perfectly situated in Milton's family-friendly Clarke neighbourhood. The main level features durable laminate flooring, Pot lights, Freshly painted, Big windows, enhancing the bright, open-concept layout. You are welcomed into a large foyer with a walk-in closet and large living room perfect for entertainment. The Great room flows seamlessly into the dining area, which boasts large windows and a convenient walkout to the private backyard. The Large Kitchen is designed for functionality, featuring a breakfast bar, complementing backsplash, upgraded stainless steel appliances, and ample custom cabinetry. Upstairs, you will find four generously sized bedrooms and two full washrooms. The layout is ideal for a growing family, ensuring comfort and privacy for everyone. The spacious, untouched basement offers a unique opportunity to create a separate side entrance, perfect for developing a future in-law suite or generating additional rental income. This property is truly turn-key and move-in ready, located close to highly rated schools, extensive shopping, dining, and entertainment options. Its location is highly desired for its quick access to the 401 and all major commuter routes, making daily travel effortless. Don't miss this exceptional starter home! (id:60365)

