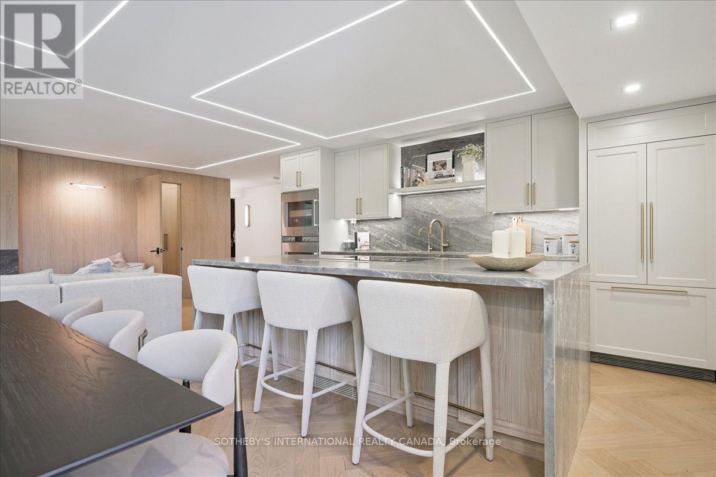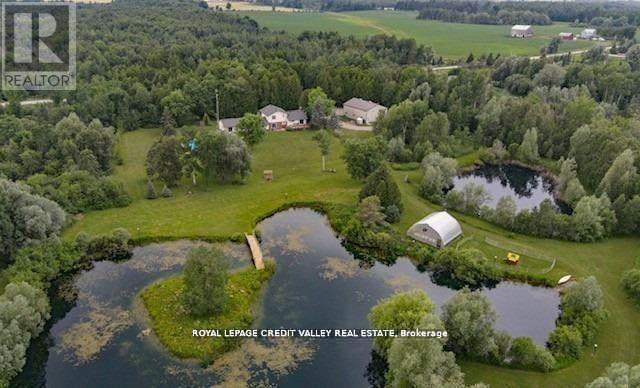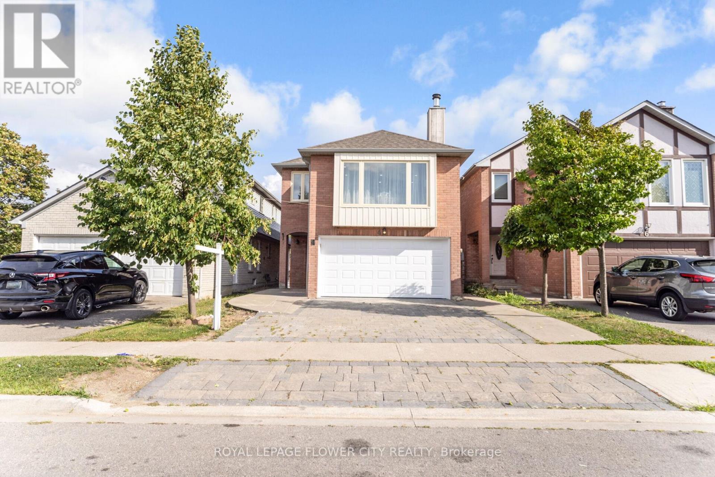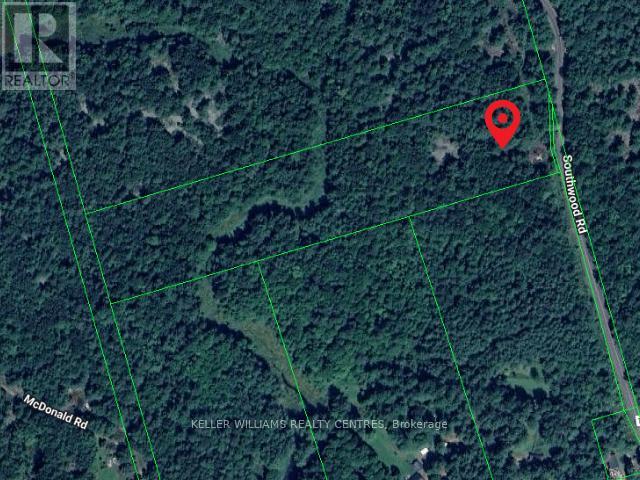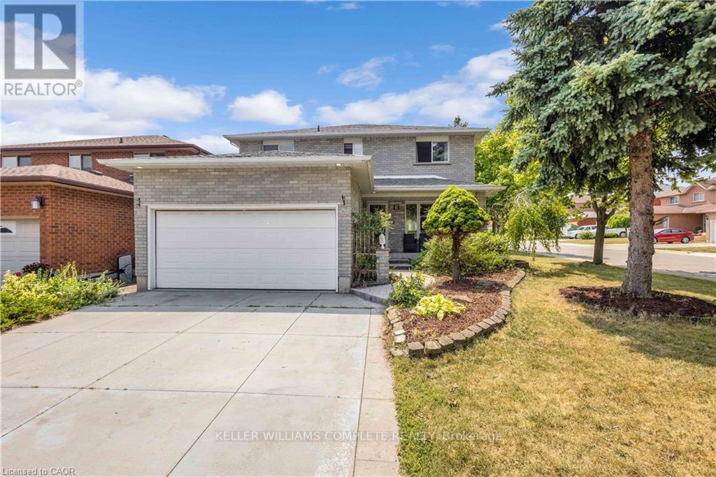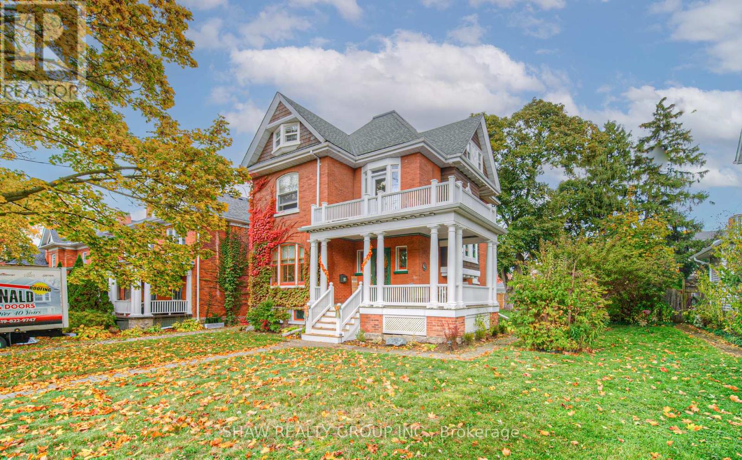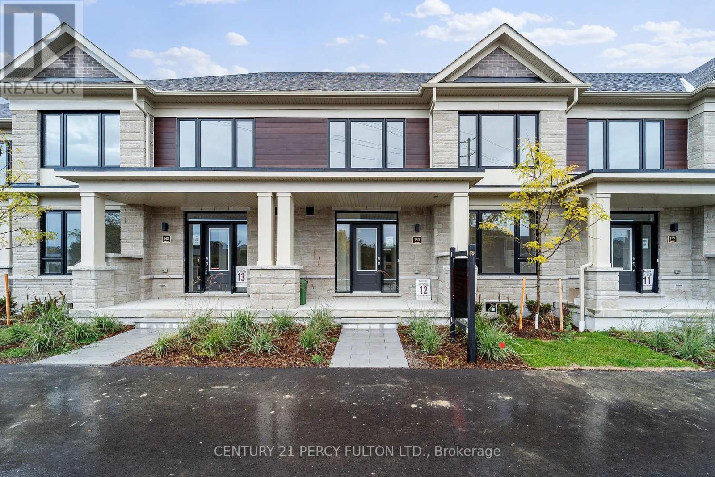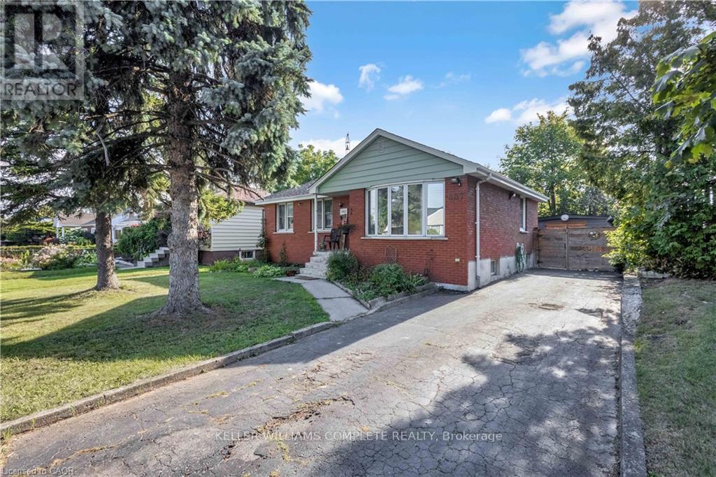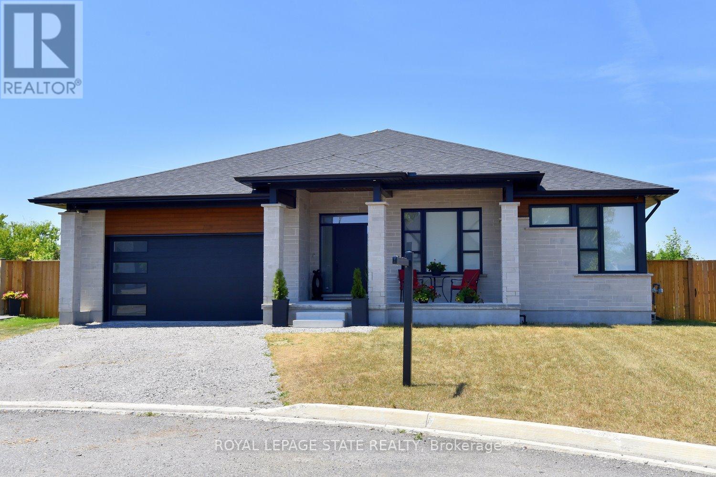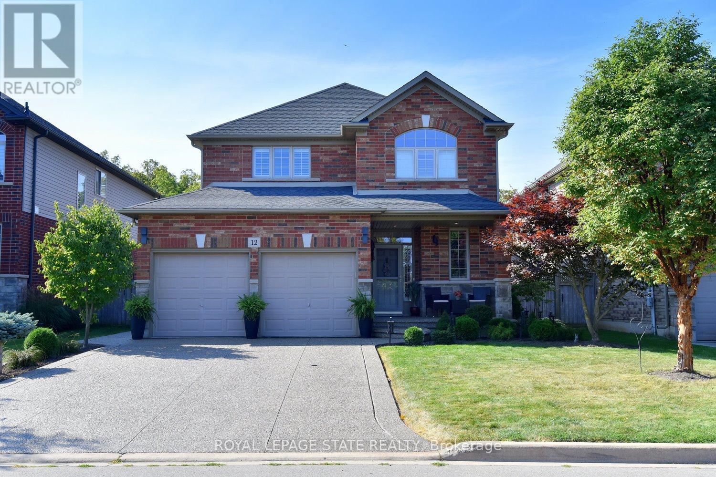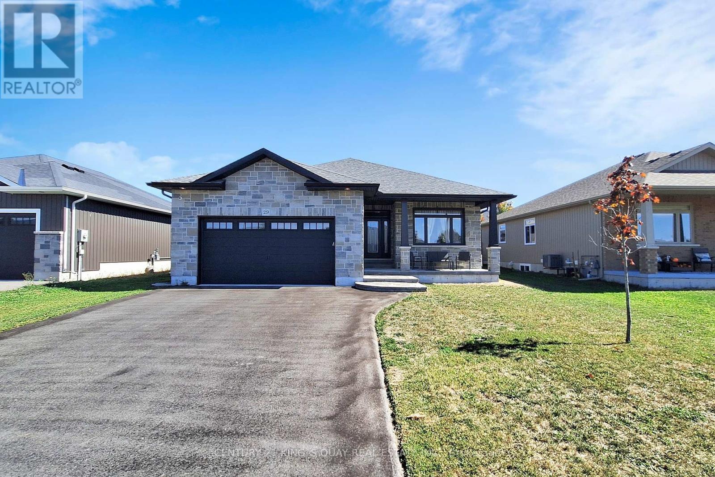301 - 449 Walmer Road
Toronto, Ontario
Fully renovated 2-bedroom, 2-bathroom suite in the heart of Forest Hill Village. This 1,450 sq. ft. residence features an open-concept layout with a custom kitchen, waterfall island with built-in bar fridge, Gaggenau appliances, and a custom electric downdraft hood fan built into the island. The kitchen sink includes a reverse-osmosis spring water tap. Custom wood paneling, built-in electric fireplace, herringbone hardwood floors, and custom lighting throughout. The primary bedroom features custom closets and an ensuite with a glass-enclosed shower, tub, and double sinks. Large in-suite laundry room with full-size machines and storage. One parking space and one locker included. Bi-weekly cleaning included in the lease. Building amenities include a renovated pool, gym, party room, and outdoor terrace with BBQs. Boutique 35-suite building in Forest Hill Village. (id:60365)
476345 3rd Line
Melancthon, Ontario
Cottage Style House plus a second bungalow 1 bedroom complete house is Located just 1 Hour from Toronto With Exclusive Serene 19.95 Acres of privacy. Presents Forest with trails with pole lights , River Stream Goes Through The Property (Headwaters Of The Boyne River) on the south side PLUS 3 Large Ponds With A Bridge And Small Island And Fish In It,1 spring fed, second river stream supply and third one connected for all kinds of nature involved. Do you want to stage large parties ?? This is it OR Need large space with 2 shops? Large 49 Feet X 37 Feet Shop For 4 More Cars with your own tool/shop area and large mezzanine and self electrical panel and furnace ,concrete is thick for heavy vehicles and some gravel drainage Third structure for Extra Shop/Storage For Landscaping Equipment attached to large shop with newer front gate/door and metal sheeting as well. After work relax Rectangular Inground Swimming Pool, Large Deck Walk Out From Main House Overlooking Your Peace Of Paradise. What Else, Security Cameras All Over Even Inside The Shop. Lots Of Walking Trails Through The Forest And Ponds With some more Light Posts To Walk At Night with kids or alone w/glass of wine. You Will Not See Your Neighbors At All As The Whole Front and all surroundings Of The Property Is Protected With Forest and Nature. Remember The Second Living Quarters, presents 1Bedroom House Full With eat-in Kitchen, Living-room overlooking and walkout to land, Dining-room with large window and large coat closet, Large Bedroom and walk-in closet plus 4 Pcs Bathroom and storage room with another electrical panel (this section is above ground) Walk Out To Your Own deck with endless views of the gardens. Stunning Sunrise scenery. Just an amazing property for large families, work from home or have it all for your-self JUST WOW. Only 2 Minutes to all stores in Shelburne, mechanics, gas stations, Highways, less than an hour to Wasaga Beach, centrally located nearby all but really private from everyone.WOW. (id:60365)
4 Natalie Court E
Brampton, Ontario
Fully renovated all-brick detached home on a quiet cul-de-sac in Westgate! LEGAL 2-BEDROOM basement apartment with SEPARATE laundry. Comes with ALL brand-new APPLIANCES (main + basement). Bright open-concept main floor with spacious living & dining, family-size kitchen with breakfast area, plus a main floor flex room that can be used as a 5th BEDROOM or HOME OFFICE. Upstairs features 4 large bedrooms and an oversized family room with fireplace. Double garage with extra driveway parking. Prime location near Hwy 410, Trinity Commons Mall, schools, parks & transit. Move-in ready! (id:60365)
C-30 - 955 Bay Street
Toronto, Ontario
Premium Parking Spot For Sale. Only For Residents At 955 Bay St! Opportunity For Unit Owner Who Requires A 2nd Parking Spot . Add Value & Have A Parking For Your Unit! Extra Wide & Extra Long Spot With Nobody On Either Side or In Front or Behind You! Fits A Big Vehicle or SUV. PLEASE NOTE....NO ACCESSIBLE PARKING PERMIT NECESSARY TO PARK IN THIS SPOT!!!! Please View Actual Parking Spot Picture Attached. Super Convenient To Park and Super Close To Elevator! (id:60365)
2159 Southwood Road
Gravenhurst, Ontario
Build Your Dream Escape! Discover the natural beauty and privacy of this 10-acre parcel located on year-round, municipally maintained Southwood Road. This scenic property offers the perfect setting for your dream home or cottage, surrounded by mature forest, rocky outcrops, and natural wetland features typical of Muskoka's breathtaking landscape. A meandering watercourse flows through the rear of the property, connecting to McLean Bay, creating a peaceful habitat for local wildlife. The land features a mix of pines, hemlocks, oaks, and maples, with areas of exposed Canadian Shield bedrock and meadow marsh vegetation. The result is a stunning and ecologically rich setting that balances privacy with proximity to nature. Located just 15 minutes from Gravenhurst, this property provides the best of both worlds, a tranquil natural environment with easy access to amenities, marina, and nearby Morrison Lake and Sparrow Lake for boating and recreation. This parcel offers endless possibilities for a custom home, nature retreat, or weekend getaway in the heart of Muskoka. (id:60365)
2 Robespierre Court
Hamilton, Ontario
Welcome to this beautifully maintained home that offers style, comfort, and spacious living for your family. Step into a grand 16'9" foyer, highlighted by a welcoming spiral staircase. The renovated kitchen features quartz countertops, elegant floor tiles, crown moulding, a stylish backsplash, newer appliances, and a large centre island perfect for entertaining. Bright pot lights illuminate the entire main floor, which has been freshly painted and showcases hardwood flooring throughout the living, family, and dining rooms. Enjoy a large dining area, a generously sized living room, and a spacious and lovely family room. The home also includes a convenient inside entry to the garage, while sliding doors in the kitchen provide natural light and direct access to the backyard. The upper level features four spacious bedrooms and two bathrooms. The beautiful primary bedroom includes a nice-sized walk-in closet and a 4-piece ensuite. Stylish hardwood floors run throughout the entire upper level. The finished basement offers multiple living areas, providing a great space for family time or get-togethers with friends. It includes ample storage, a small kitchenette, and a 3-piece bathroom-perfect for a home gym, office, or additional living space. What else could you ask for? Outside, a double-wide driveway accommodates parking for up to six cars. Within proximity to schools, public transit, the YMCA, parks, Limeridge Shopping Mall, grocery stores including Food Basics and NoFrills, and the highway, this is truly the most convenient location. Best of all, you can walk to the majority of these places! This home truly has it all-modern upgrades, ample space, and thoughtful design to suit your lifestyle. (id:60365)
543 Queenston Road
Cambridge, Ontario
Welcome to 543 Queenston - a rare heritage masterpiece in the heart of Preston. Built 1905 and cared for by one family for six decades, this stunning red-brick Queen Anne-style home exudes character. From the wrap-around veranda (rebuilt 2015) to the tree-lined avenue steps from Uptown Preston, 3-bed, 3-bath home offers a blend of charm and convenience. Designated on the City of Cambridge's heritage register, it's ready for its next chapter with smart, local roots. As you approach, the craftsmanship of the covered veranda, rebuilt in 2015, stands out. Leaded-glass windows frame the front entry, while a distinctive shingled gable with round and Palladian windows grace the home's south side, a hallmark of its historic design. A welcoming foyer opens to generous living and dining rooms with pegged oak floors, nearly 10-foot ceilings, and original glass-panelled pocket doors. Living room is anchored by a wood-burn fireplace, while the dining room has bay window seats and a built-in China cabinet that shows home's character and history. The eat-in kitchen has plenty of workspace and storage and a butler's pantry. Upstairs, the beautiful oak staircase leads to a large landing that connects to three generous bedrooms and a roomy family bathroom. While the bath awaits your modern touch, its size and separate water closet offer incredible potential. The upper attic is full of character could be transformed into a luxurious primary suite, studio, or family room. The expansive 58' x 143' lot provides ample space for a pool, garden, or future addition, and the detached single-car garage with reinforced bracing and a newer roof complements the six-car driveway. This home has seen thoughtful updates while preserving its original charm, including a new fence (2022), balcony door (2023), flat roof (2023), chimneys and flute (2023), landing bay windows (2023), attic windows (2023), all exterior cedar shakes (2023), hot water tank (2024, rented), and new porch steps (2025). (id:60365)
150 Alcorn Drive
Kawartha Lakes, Ontario
Brand New Never Lived Townhome by Fernbrook Homes with a 2-car detached garage. Bedroom on the main Floor with 4pc Full Bathroom preferably for Senior family members * Kitchen with Stainless Steel Appliances and Quartz Counters * 9 Foot ceilings On Main Floor *Hardwood Stairs with Wooden Pickets * Lots of Natural Light * Master Bedroom with 4pc Ensuite & Walk-in Closet *Entrance to the Garage * Close to Scugog River and surrounded by nature, parks, and picturesque hiking trails, 5 minutes to the hospital, and close to Pioneer Park, HWY 401 & More. (id:60365)
487 East 37th Street
Hamilton, Ontario
Step into this charming Macassa neighbourhood bungalow, perfectly blending warmth and functionality. This beautifully maintained home boasts3+1 bedrooms and 2 full bathrooms, including a separate entrance to the basement. The main level features 3 generously sized bedrooms, a practical 4-piece bathroom, a bright living room with a large bay window, and a cozy kitchen adjacent to a comfortable dining area. The basement offers additional living space with a separate entrance, an extra bedroom, stylish 4-piece bathroom, and an expansive recreational room ripe for creativity. The serene backyard oasis invites relaxation and entertainment, complete with multiple seating areas and a beautifully restored shed/workshop (2016) perfect for hobbyists or simply storing your belongings. Recent updates include a newer AC (2023) and roof(2017), providing peace of mind for years to come. Ideally located near top- rated schools, parks, highway access, and shopping, this home checks all the right boxes for family- friendly living. (id:60365)
3642 Vosburgh Place
Lincoln, Ontario
Welcome to Campden Highland Estates! 2024 custom-built bungalow in quiet court on pie shaped lot, 3+2 bedrooms 3.5 baths, 4000 sqft of living space with walk-up, blending style & functionality. Covered porch entry. Chef's dream kitchen features black cabinetry,9island,stunning quartz countertops, Thermador 6 burner gas range, dishwasher & fridge, small appliance garage, pot & pan drawers & pantry cabinet. Decadent living area with tray ceiling, stunning linear gas fireplace in dark marble effect feature wall with surrounding built-ins & contrasting shelving, creating a stylish & relaxing atmosphere. Neutral tones, light engineered hardwood & ceramic flooring compliment the modern style. Patio doors from the dining area lead to a covered back deck designed to enjoy sunsets and views - with enclosed storage under too. The fully fenced yard has space & potential for a pool and more - it's waiting for your design! The king-sized primary bedroom is a retreat, large windows & tray ceiling, with both a pocket door walk-in closet & separate double closet, complete with ensuite that boasts a fully tiled glass door shower with rain head & hand held, oval soaker tub & double floating quartz counter vanity. The other main-floor bedrooms share a beautifully appointed four-piece bathroom. The 2-piece guest bath, laundry/mud room complete this level. The bright basement, filled with natural light has 8ft ceilings, French door walk-up, above grade windows, large living/family area providing plenty of space for any need, for teens or in-laws alike. In addition, 2 bedrooms, den, gym/movie room, 4-piece bathroom, storage & cold room make this a comfortable & functional living space. This home is carpet free, engineered hardwood & ceramics on main flr and laminate flooring in the bsmt. Double garage, driveway for 4 cars & Tarion Warranty. Schools, shopping, trails, orchards, wineries, breweries and QEW are all within minutes of this 'must see to appreciate' beautiful home! RSA (id:60365)
12 Degrow Crescent
Hamilton, Ontario
Step into this wonderful John Bruce Robinson 2009-built Binbrook home, ideally located in a sought-after neighbourhood, just a short walk to local shops and a quick 10-15 minutes to Hamilton and Stoney Creek amenities, as well as the Linc/Red Hill Expressway and QEW, This stunning two-story home, crafted from stone, brick, and siding, is beautifully set on a premium 45' x 103' lot, with a spacious exposed aggregate double driveway, that leads to a charming front verandah. A side walkway extends to a 12' x 22' heated saltwater pool and direct access to surrounding parkland and forest with aggregate patio. Inside, the 1853 sq. ft. to meticulously designed living space includes 9-foot ceilings, crown molding, hardwood floors, upgraded tile and designer lighting. The welcoming foyer leads to the 2-car garage and flows past a custom oak staircase, a convenient 2-piece bath, and into the formal dining room. The kitchen showcases Barzotti maple cabinetry with granite countertops and breakfast bar, a stylish tile backsplash, and stainless steel appliances with a French door walkout. The adjacent great room features vaulted ceilings, two large windows flanking a natural gas fireplace, creating an inviting space to relax or entertain. Double doors open to the master suite, complete with a walk-in closet and 4-piece Jacuzzi en-suite, with separate shower. Two additional well-sized bedrooms and a 4-piece main bathroom complete the upper level. The unfinished basement is home to the laundry area and offers a rough-in for an additional bathroom and plenty of space for future customization. A rare opportunity to have a home that backs onto parkland and no neighbours facing the front! Don't miss out! RSA. (id:60365)
29 Gavin Crescent
Quinte West, Ontario
Beautiful Home only 6 years old , Built From Diamond Homes The Glasgow Ii On A Premium Lot($17K) Featuring Over 2900 Sqft Of Living Space Including A Finished Basement From The Builder,,Smooth ceiling though the whole house,Over $100K spent on upgrade. 9" Ceiling On The Main Floor,R Upgraded Kitchen Cabinets, All Stone Finish With Walk Out Deck, Fully Insulated Garage With Epoxy Floors, Quartz Kitchen Counter, Central Air Conditioning, Upgraded Tray Ceiling with decorative beams , Tile And Glass Shower In Master Bedroom, pocket doors in . (id:60365)

