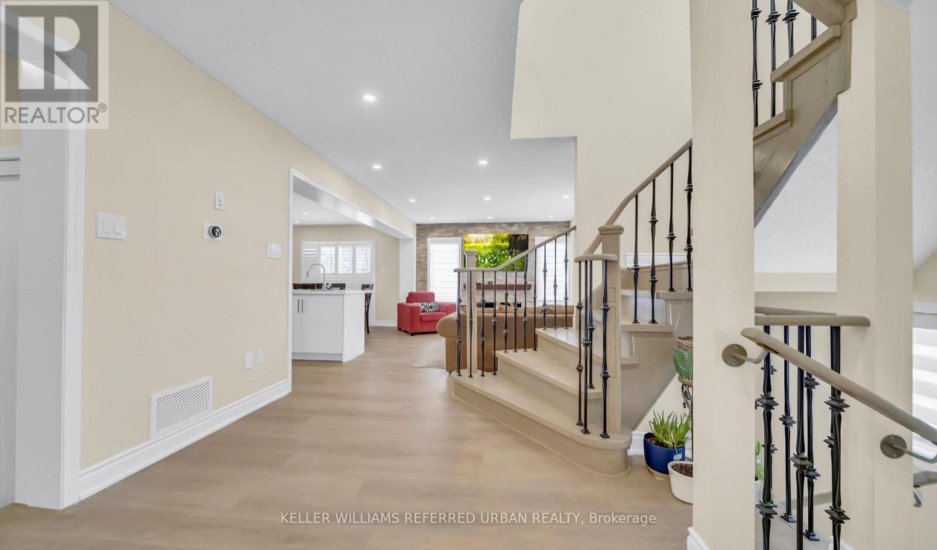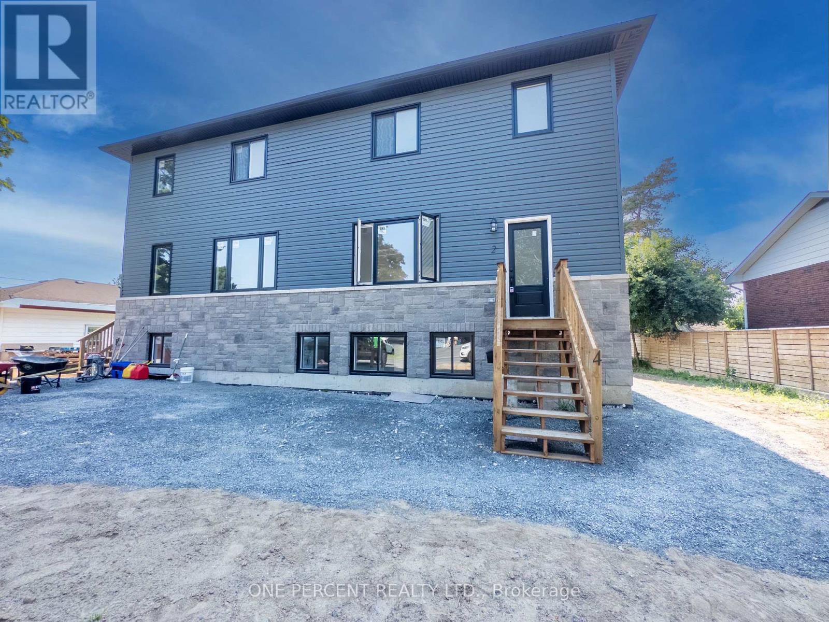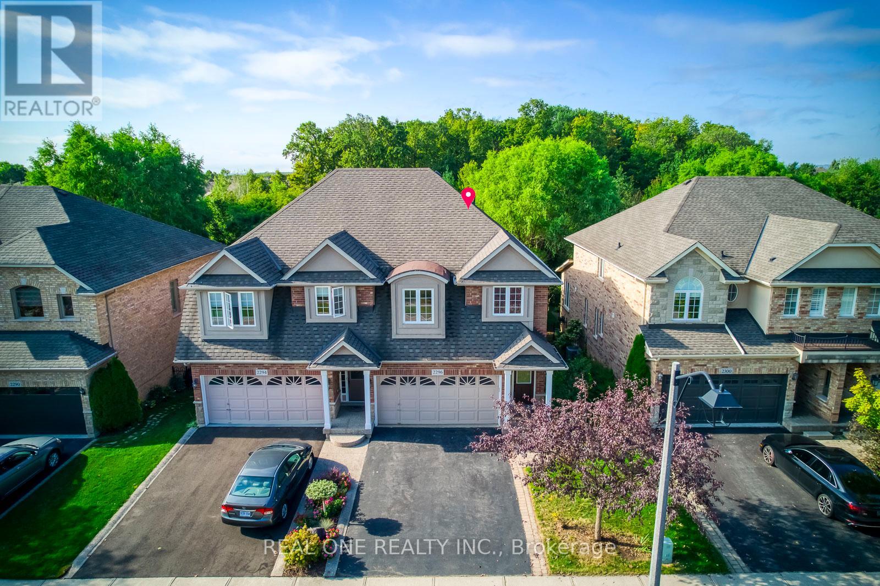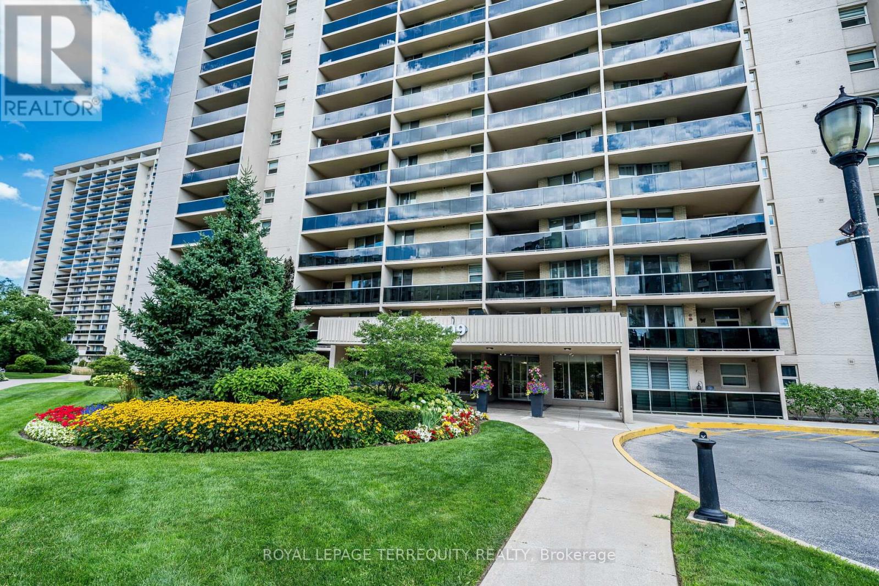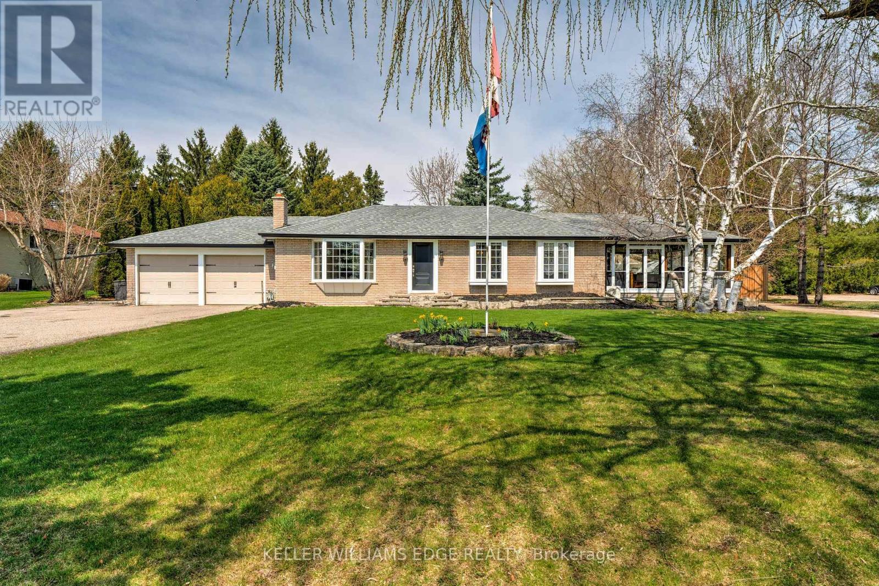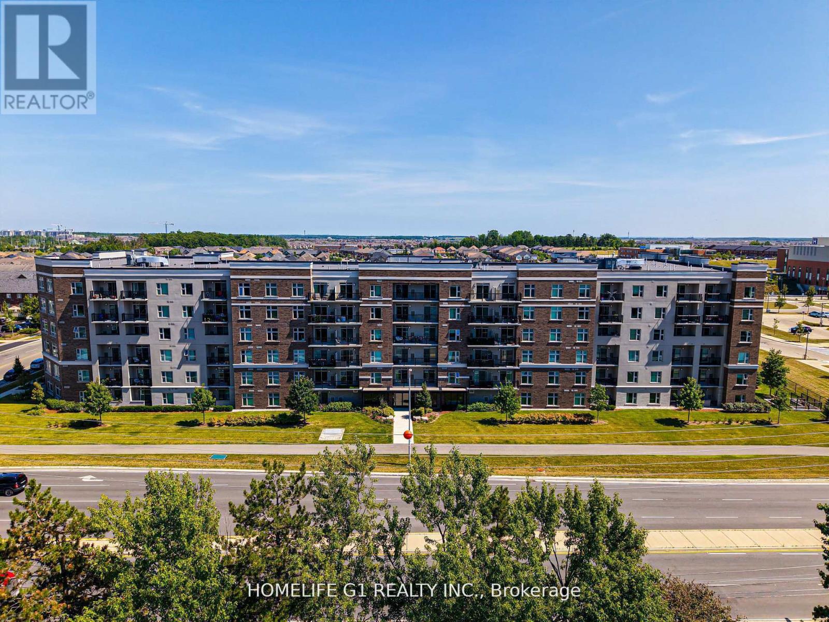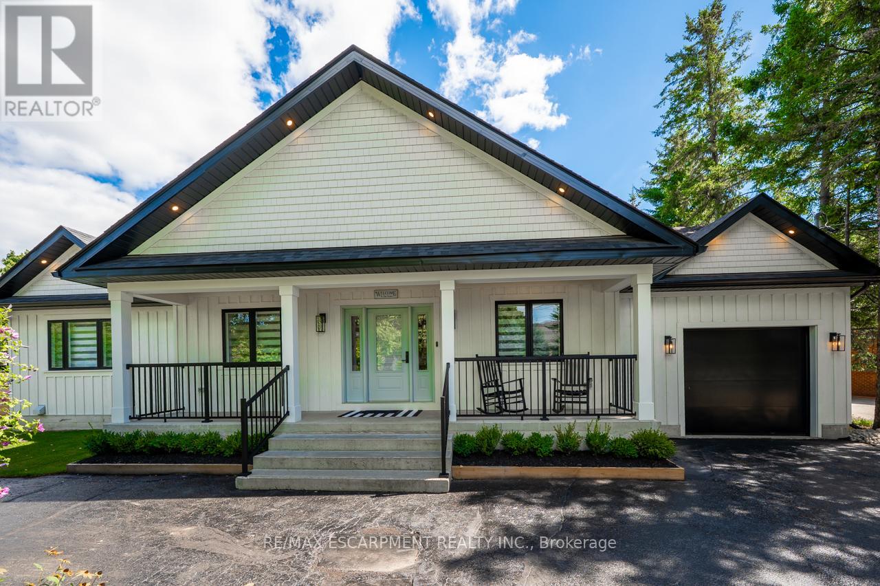88 Harcourt Crescent
Kitchener, Ontario
Welcome To 88 Harcourt Crescent A Beautifully Upgraded, Detached 2-Storey Home Nestled In A Sought-After, Mature Neighborhood In Kitchener For Lease. This Inviting Residence Is Ideal For Both First-Time Buyers And Savvy Investors Looking For Move-In Ready Value! Step Inside To A Bright, Open-Concept Living Room With An Elegant Bay Window, Filling The Space With Natural Light Perfect For Relaxing Or Entertaining. The Modern Kitchen Features New Pot Lights And A Seamless Layout, Making Meal Prep And Gatherings A Breeze. Enjoy The Comfort Of Brand New Heating And Air Conditioning Systems (2024), Ensuring Year-Round Energy Efficiency And Peace Of Mind. The Entire Home Was Freshly Painted In 2024, And The Upper Bedrooms Showcase Stylish New Flooring That Adds Warmth And Sophistication. Upstairs, Youll Find Three Spacious Bedrooms And A Well-Appointed 4-Piece Bathroom For Comfortable Family Living. (id:60365)
14 Andover Drive
Woolwich, Ontario
Welcome to 14 Andover Dr, a fantastic leasing opportunity in the prestigious Breslau neighborhood! This spacious corner lot home features a main and upper floor unit with 4 bedrooms and 3 bathrooms, perfect for professionals. Enjoy the privacy of a fenced-in backyard and the convenience of garage parking. The basement unit will be separately rented, ensuring a great balance of community and privacy.Don't miss out on this wonderful rental opportunity!---Let me know if you'd like any tweaks! (id:60365)
4498 Concession 11 Road
Puslinch, Ontario
Welcome to 4498 Concession 11 in the gorgeous Township of Puslinch. This ultra private lot features a custom built red brick detached home with over 3500 square feet of well appointed living space surrounded by lush landscaping and large curricular tree-lined driveway. Stunning newly designed and fully fenced backyard retreat with large patio area and in-ground salt water pool. The main floor features 9ft coffered ceiling, hardwood floor, grand living room, massive white chef's kitchen with 10' centre island, modern pendant lighting, stainless steel appliances, quartz counter top, and subway tile backsplash. Open concept dining room with wallpaper feature wall, main floor double door entry office, impressive mudroom with custom built in shelving with walk outs to both the backyard and garage. The second level features hardwood flooring and massive primary with wallpaper feature wall, 5 piece spa-like bath and expansive walk in closet. 4 additional bright bedrooms share the main 4 piece bath. Take the staircase from the mudroom down to the modern finished basement with large recreation space, kids play room, and additional 4 piece bath. The stunning backyard is an entertainer's dream with large slider walk-out from the kitchen with multi-level entertaining space, 8ft deep salt water pool with gorgeous landscaping and hardscape surround. Golf course green space perfect for the kids to run around with the additional security of full yard fencing. A large fire pit for those evening gatherings and a fenced chicken coop for true country living. Incredibly private setting nestled among the trees for the ultimate serenity perfect for young families and those seeking an exceptional life. Minutes to south Guelph with all major amenities, incredible schools, recreation centre, library, tennis courts, and a quick drive to the 401 for commuters. (id:60365)
88 Harcourt Crescent
Kitchener, Ontario
Welcome To 88 Harcourt Crescent A Beautifully Upgraded, Detached 2-Storey Home Nestled In A Sought-After, Mature Neighborhood In Kitchener. This Inviting Residence Is Ideal For Both First-Time Buyers And Savvy Investors Looking For Move-In Ready Value! Step Inside To A Bright, Open-Concept Living Room With An Elegant Bay Window, Filling The Space With Natural Light Perfect For Relaxing Or Entertaining. The Modern Kitchen Features New Pot Lights And A Seamless Layout, Making Meal Prep And Gatherings A Breeze. Enjoy The Comfort Of Brand New Heating And Air Conditioning Systems (2024), Ensuring Year-Round Energy Efficiency And Peace Of Mind. The Entire Home Was Freshly Painted In 2024, And The Upper Bedrooms Showcase Stylish New Flooring That Adds Warmth And Sophistication. Upstairs, Youll Find Three Spacious Bedrooms And A Well-Appointed 4-Piece Bathroom For Comfortable Family Living. (id:60365)
53 Lakeview Avenue
Kingston, Ontario
3 out of 4 units currently rented for over $65,000 rental income per year. Live in the remaining 3 bedroom unit or lease for an additional $30,000 per year. 6+2 bedroom, one of a kind legal 4-Unit investment opportunity in Kingston's highly desirable Reddendale neighbourhood! It features 2, two-level 3-bedroom units and 2 spacious 1-bedroom basement units. High-end finishes throughout include quartz countertops in every kitchen, ceramic tile in the bathrooms, and 9-ft ceilings on both the main floor and basement, creating bright, open spaces. Each unit has separately metered electricity and water, while gas is supplied to the main-floor units with separate metering. Separate high efficiency furnace & air conditioners serve the 2 main floor units. Gas hot water tanks for each main floor unit, electric hot water in the basement (all owned not rented). HRV system. Enjoy parking for four vehicles and a prime location just steps from parks, Crerar Park Beach, and only five minutes to a golf course, driving range and major shopping areas. This is an excellent opportunity for investors in one of Kingston's premium neighbourhoods that will continue to attract top-tier tenants. HST included in the sale. View the video tours for a better look at the property! (id:60365)
6 - 60 Frederick Street
Kitchener, Ontario
Modern 1 Bedroom + Den Condo At DTK On 36th Floor With Stunning Views. One Parking Included.Welcome To This Beautiful High-Floor Unit At DTK Condos, Located In The Heart Of Downtown Kitchener. Situated On The 36th Floor, This 1 Bedroom + Den Suite Offers Breathtaking City Views From A Large Private Balcony. Enjoy A Bright Open-Concept Layout Featuring A Modern Kitchen With Stainless Steel Appliances, And A Spacious Combined Living And Dining Area Perfect For Entertaining Or Relaxing. One Parking Spot And High-Speed Internet Are Included. Steps To ION Light Rail And Public Transit, And Walking Distance To The University Of Waterloo School Of Pharmacy, Conestoga College Downtown Campus, Grocery Stores, Restaurants, The Museum, And Much More. (id:60365)
2296 Parkglen Avenue
Oakville, Ontario
5 Elite Picks! Here Are 5 Reasons To Make This Home Your Own: 1. Gorgeous Fenced Backyard with Large Composite Deck ('22), Mature Trees & Shrubs, Perennial Gardens & Magnificent Views Backing onto Ravine! 2. Spacious Custom Kitchen Boasting Dual-Tone Cabinetry, Quartz Countertops, Classy Tile Backsplash, Stainless Steel Appliances & Patio Door W/O to Deck & Backyard Overlooking the Ravine! 3. Stunning Open Concept Living Room with Gas Fireplace & Large Window Overlooking the Backyard & Ravine, Plus Dining Room with Tray Ceiling. 4. Beautiful Hardwood Staircase Leads up to 2nd Level with 4 Good-Sized Bedrooms, Including Double Door Entry to Spacious Primary Bedroom with W/I Closet & Updated, Oversized 5pc Ensuite ('23) Boasting Double Vanity, Large Soaker Tub & Separate Shower! 5. Finished Basement Featuring Bright & Airy Rec Room with Oversized Windows, New Gas Fireplace ('23) & Modern 3pc Bath. All This & More!! Modern 2pc Powder Room & Laundry Room (with Access to Garage) Complete the Main Level. Hardwood Flooring Thru Main & 2nd Levels. Over 2,100 Sq.Ft. A/G Finished Living Space PLUS Finished Basement! Convenient 2 Car Garage. Fantastic Location in Beautiful Westmount Community Backing onto McCraney Creek & Woodgate Woods, and Just Minutes from Top Schools, Many Parks & Trails, Hospital, Soccer Club, Shopping & Many More Amenities! New Refrigerator & Dishwasher '23, 2nd Level Painted '23, New Washer & Dryer '22, Upgraded Attic Insulation '21, New Bedroom Windows '21. (id:60365)
29 Gillis Road
Brampton, Ontario
Welcome to 29 Gillis Rd an elegant and spacious 4-bedroom, 4-bathroom executive home offering over 3,395 sq ft of above-grade living space with no sidewalk and parking for 6 (double car garage + 4 driveway). Step into a bright, open-concept layout featuring ceramic and hardwood flooring on the main, and cozy broadloom in bedrooms. The home is bathed in natural light with oversized windows and offers a seamless flow through the living, dining, breakfast, and family areas ideal for entertaining or family living. The kitchen boasts high-end appliances and ample prep space, while the dedicated office provides the perfect work-from-home setup.Retreat to generously sized bedrooms, each with deep and large closets and private bathroom access including a luxurious 5-pc ensuite in the primary, a 4-pc ensuite, and a 3-pc ensuite for added convenience. Second-floor laundry adds ease to daily routines. This home checks all the boxes for space, comfort, and practicality in a prime location. (id:60365)
210 - 299 Mill Road
Toronto, Ontario
This Gorgeous, Renovated 3 Bedroom Suite offers you an Open-concept Living and Dining Room with a walk-out to a large, Private Balcony. The beautifully designed Kitchen has an open Breakfast Bar with Quartz Countertops, Stainless Steel Appliances and lots of Cupboard space. The spacious Primary Bedroom offers you a lovely Walk-in Closet, a large 4-piece Ensuite Bathroom, plus a walk-out to a 2nd Balcony. Theres also a good-sized second Bedroom, plus a large third Bedroom that is currently set-up as a perfect Home Office space. Rich vinyl Laminate Flooring. In-suite Laundry and Locker, plus Underground Parking! Amenities include an Indoor & Outdoor Pool, a modern Gym, Party Room, Visitor Parking & much more! Fees include all your Utilities plus Rogers Xfinity TV & Unlimited Internet. Just Minutes to Shopping, Schools, Parks, Highways & Airport with Bus at your Door! Carefree Living at its Best! (id:60365)
13175 15 Side Road
Halton Hills, Ontario
Renovated Bungalow on a Huge Lot with Tons of Parking & Entertaining Space. Welcome to this beautifully updated bungalow nestled on a massive 120 x 150 lotoffering space, privacy, and flexibility for a variety of lifestyles. With 3 + 2 bedrooms and 2.5 bathrooms, this home is perfect for families, downsizers, or anyone looking for a move-in-ready property with room to grow. Step inside and youll find a spacious, modern kitchen with a moveable island, plenty of cabinetry, and an open yet functional layout ideal for both everyday living and entertaining. The finished basement offers extra living space and a separate area perfect for guests, a home office, or a rec room. One of the standout features is the large enclosed porch, flooded with natural lighta warm, inviting space thats perfect for entertaining year-round, enjoying morning coffee, or hosting friends and family. The home also boasts two driveways and ample parking, making it perfect for multi-vehicle households or visitors. Whether you're hosting gatherings inside or enjoying the expansive yard outside, this property offers the ideal blend of comfort and practicality. Turn the key and step into a home where style, comfort, and space come together in perfect harmony. Opportunities like this dont come often come see it for yourself before its gone! (id:60365)
215 - 610 Farmstead Drive
Milton, Ontario
Stylish 1 Bedroom + Den Condo in Milton's Prime, Sought-After Willmon Community! This Beautiful 778 sq ft Unit features 9ft Ceilings with Crown Moulding, Premium Laminate Flooring, Upgraded Lighting and Fresh New Paint throughout. The Bright Balcony offers Complete Privacy Ample Natural Light. Modern Open-Concept Kitchen boasts Quartz Countertop, Ceramic Backsplash, Breakfast Bar & Full-Size Stainless-steel Appliances. In-Suite Laundry for Function & Convenience. The Large Enclosed Den, with a Huge 9ft Custom Built Cabinet, provides Flexible Space for a Home Office, Nursery or Second Room. Building Amenities include a Gym, Party Room, Pet Area, Outdoor Courtyard, Bike Storage & Underground Car Wash. This Prime Location is walking distance to Sports Complex, Hospital, Top-rated Schools, Shopping, Dining & offers easy access to Major Highways. Move-In Ready! Perfect for First Time Buyers, Downsizers & Investors. (id:60365)
2560 2 Side Road
Burlington, Ontario
Nestled in the tranquility of the countryside, this custom-built Bungalow offers over 5,000 square feet of finished living space, uniting refined luxury with the warmth of country living. With 6 BEDROOMS and 4.5 BATHROOMS, this home has been thoughtfully designed to accommodate both everyday family life and grand-scale entertaining. You are greeted by soaring ceilings, expansive windows, and wide plank white oak flooring that set the tone for timeless elegance. At the heart of the home lies a CHEFS KITCHEN, complete with high-end appliances, custom cabinetry, and a generous island. Open-concept living and dining areas flow seamlessly, filling the home with light and offering effortless connection to the outdoors. The primary suite is a private retreat, with a spa-inspired ensuite and 2 large walk-in closets. Additional bedrooms provide comfort and flexibility for family and guests alike. The fully finished lower level offers endless possibilities for recreation, fitness, or a media lounge. A tandem garage featuring a drive-through to the backyard makes for easy access and extended vehicle storage. Plus, a large detached garage provides ample space for a workshop, additional vehicles, or storage. Outdoors, the property continues to impress with expansive grounds designed for relaxation and entertaining. Whether its quiet mornings on the covered porch, or evenings gathered under the stars, this property delivers a lifestyle as remarkable as the home itself. Ideally located, just minutes from local amenities, major highways, golf courses, trails and charming farms with fresh local produce. This estate is more than a homeits an experience of luxury, space, and serenity in the heart of the country. Luxury Certified. (id:60365)


