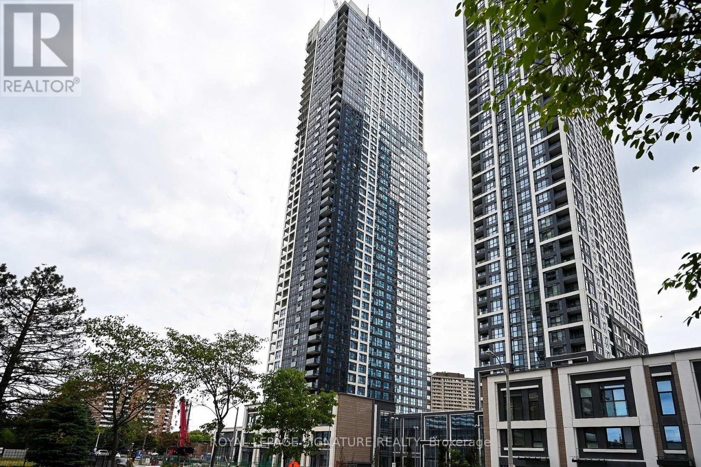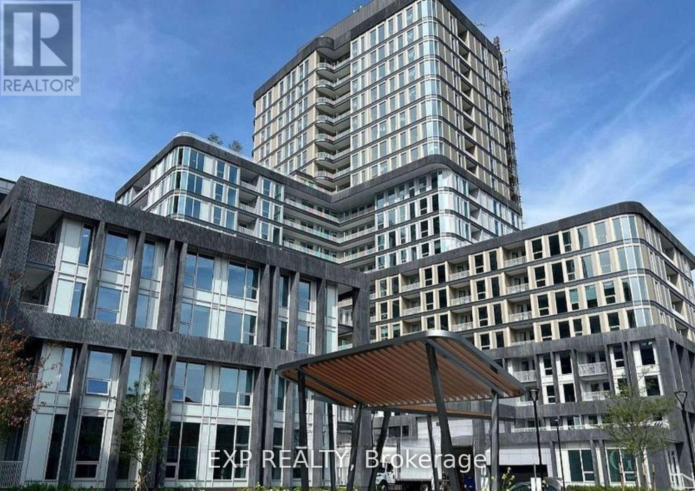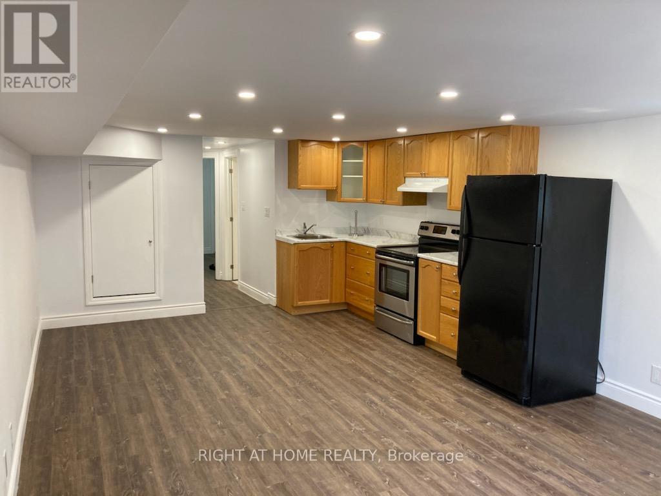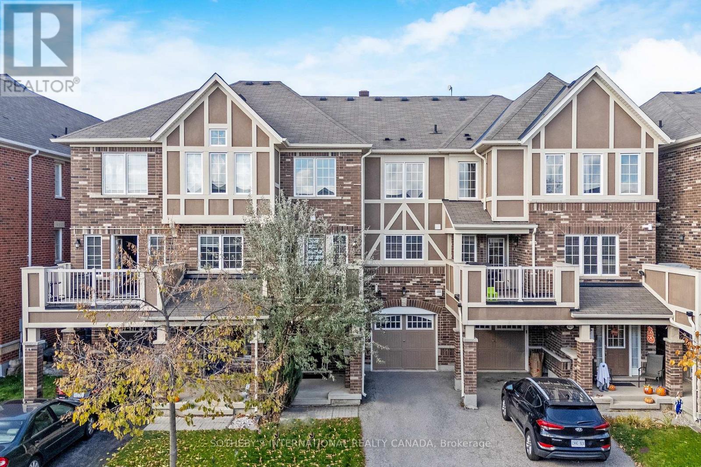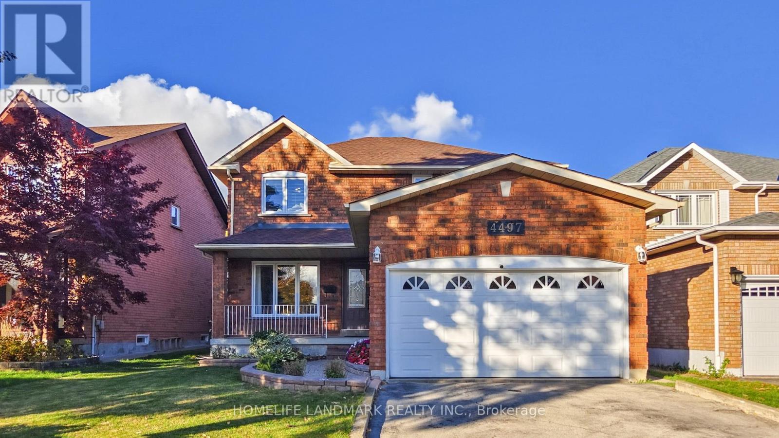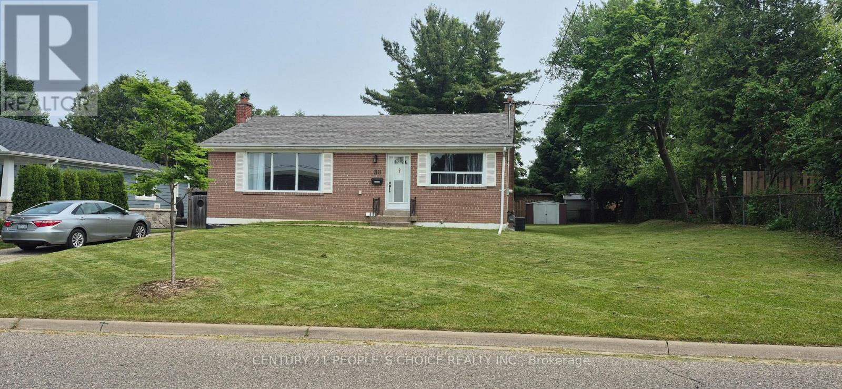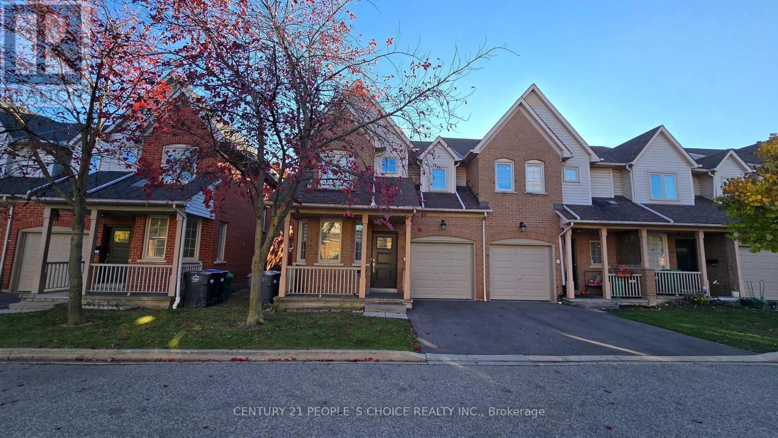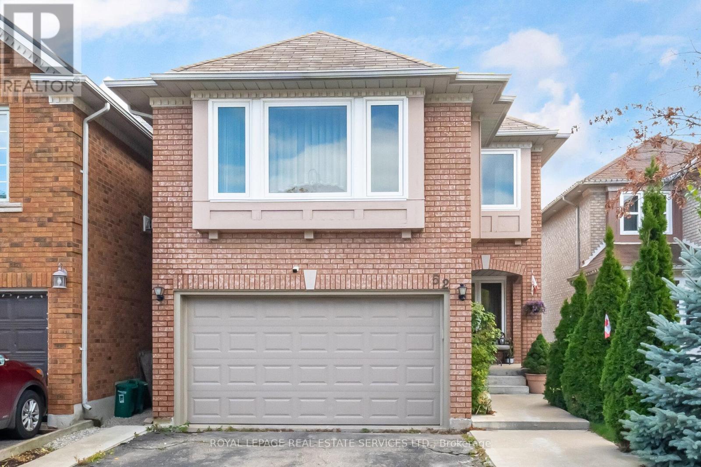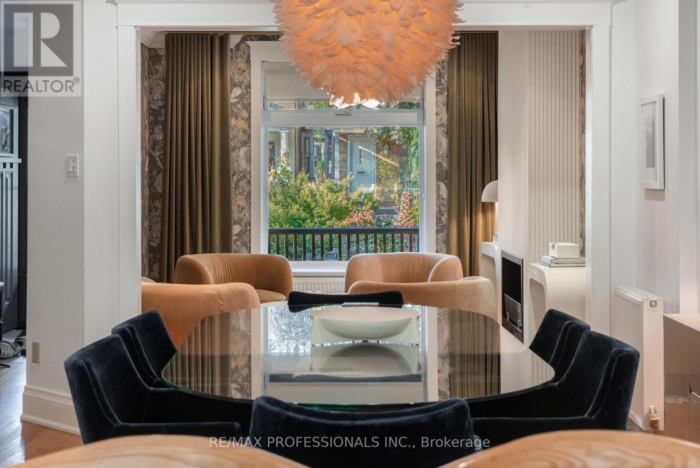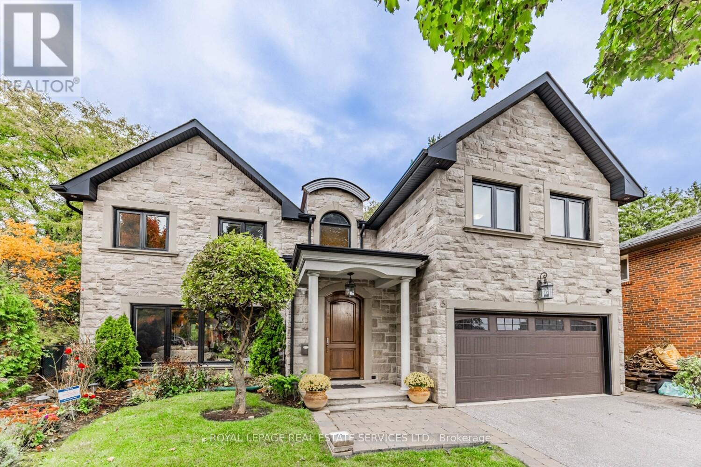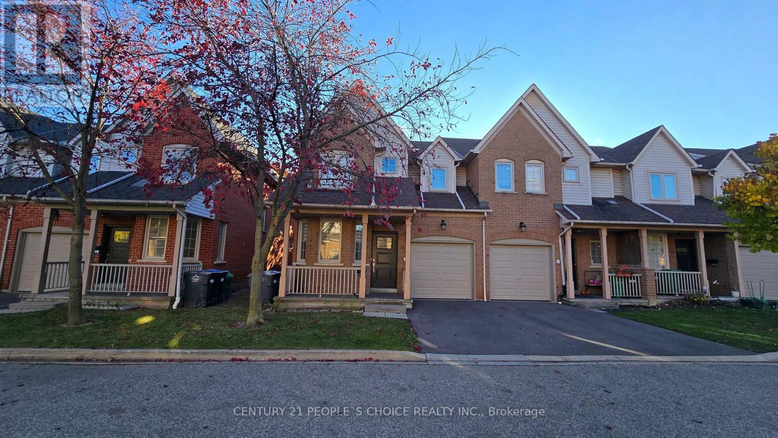2032 - 5 Mabelle Avenue
Toronto, Ontario
Tridel's Bloor Promenade (Islington Terrace Community) Located At Bloor And Islington In Etobicoke. Steps From Islington Subway Station, Conveniently Located Whether Traveling East Or West Bound. Open Concept Spacious One Bed Plus Den. Steps To Shopping, Coffee Shop, Restaurants, Park, And Schools. Amenities: Indoor Pool, Gym, Concierge, Party Room, 24 Hr Security & More! (id:60365)
1112 - 3240 William Colston Avenue
Oakville, Ontario
Beautiful, never lived in, brand-new unit with breath-taking view. Experience Luxury Living in Greenwich Condos Built By Branthaven. This exquisite 646 sq. ft. one-bedroom + den suite features a spacious open-concept layout complemented by expansive floor-to-ceiling windows fill the home with abundant natural light and showcase breathtaking, unobstructed North-facing view. Kitchen with stainless steel appliances, and a spacious bedroom. Enjoy the added convenience of 1 underground parking with an optional pre-installed EV Charger, and 1 Locker. Residents have access to exceptional amenities including a state-of-the-art fitness center, a large co-working lounge, pet spa, stylish party room and rooftop terrace with stunning views. Conveniently located close to shopping, restaurants, parks, trails, public transit, and major highways. (id:60365)
Lower - 518 Silverthorn Avenue
Toronto, Ontario
Welcome home to this lower 2 bedroom 1 bathroom suite. Remodelled with new appliances and bright lights throughout. Open concept living areas and good sized rooms. In suite laundry as well. (id:60365)
1619 Gainer Crescent
Milton, Ontario
Welcome to 1619 Gainer Crescent, in the heart of the Clarke neighbourhood in Milton. This lovely freehold (no maintnenace fees) unit, features modern white oak hardwood flooring on the second and third floors, 2 bedrooms, and 3 bathrooms. The bright, open concept second level features chocolate brown kitchen with bar height seating, white tile backsplash, and stainless steel appliances, designated dining space with walk out to the sunny balcony, and large living room. The upper level features modern primary bedroom with dark ceiling, walk in closet, and 4 piece bath, second bedroom with access to another full 4 piece bath, and the laundry room. Full driveway with no sidewalk allowing for 3 car parking. Set in the family friendly Clarke neighbourhood, highly desired for its close promixity to the 401 and most major commuter routes. Turn key move in ready starter home close to highly rated schools, shopping, movie theatre, ample restaurants, and all daily living necessities. (id:60365)
4497 Longmoor Road
Mississauga, Ontario
This beautifully renovated executive home in Central Erin Mills features four generously sized bedrooms and 3.5 bathrooms, offering a refined blend of sophistication and everyday comfort in one of Mississauga's most sought-after communities. The main level showcases a warm family room with a custom built-in entertainment unit and pot lights, a formal dining space, and a newly updated laundry room (2025), all set on engineered hardwood flooring that extends to the upper level. The bright eat-in kitchen, renovated approximately five years ago and equipped with a new refrigerator (2025), opens to a private backyard with a large covered deck-perfect for morning coffee or weekend gatherings. The professionally finished basement (2019) adds valuable living space with a spacious recreation room featuring an electric fireplace, a three-piece bathroom, and two flexible rooms ideal for a home office, gym, or guest suite, with rough-ins in place for future upgrades. Recent improvements include a new roof (2025). Conveniently located near top-ranked schools, Highway 403, Credit Valley Hospital, and major shopping centres, this home delivers the ideal combination of comfort, location, and lifestyle. (id:60365)
88 Vista Boulevard
Mississauga, Ontario
***Entire House For Rent***Updated, Freshly Painted 3 Bedrooms, 2 Full Bathrooms Detached Home In Highly Desirable Area of Streetsville. Location Is Unmatched. Step To Highly Ranked Vista Heights Elementary French Immersion School, Streetsville Go Station, Credit Valley Hospital, Shops And Restaurants, Erin Mills Town Centre. Muskoka Like Atmosphere with Pine Trees at the back of the lot. Huge Full Privacy Lot. Partially Finished Basement, Plenty of Parking. *****Only A.A.A Tenant Needed.**** No Smoking And No Pets. NOTE: All Persons Who Will Occupy Must Sign The Lease. Landlord might ask for personal interview. Tenant to maintain the lot, cut the grass and remove snow from the driveway. Tenant insurance and utilities transfer will be required 1 day prior to Tenant move in date. ****Rental Application, Proof Of Income, Pay Stubs, References, Employment Letter, IDs & Full Equifax Credit Report/Score*** (id:60365)
79 - 5223 Fairford Crescent
Mississauga, Ontario
Beautiful Corner End Townhouse for Lease!Spacious and well-maintained 3-bedroom, 3-washroom townhouse with a finished basement in a desirable neighborhood. Enjoy a modern kitchen with quartz countertops and stainless steel appliances, including a 4-year-old furnace, A/C, and stove.This bright corner unit has no carpet throughout and includes a small front office space, perfect for working from home or personal use. Conveniently located close to top-rated schools, public transit, Heartland Town Centre, Square One, golf courses, and parks, with easy access to Highways 403 and 401.Move-in ready and perfect for families or professionals - don't miss this fantastic lease opportunity! Tenant pays Rent + Utilities (id:60365)
52 Wildberry Crescent
Brampton, Ontario
Welcome to 52 Wildberry Crescent, a stunning family home located in the highly sought-after Sandringham-Wellington neighbourhood. This spacious residence features 3 bedrooms, a bright living room, dining room, and a family room on the second floor-perfect for entertaining and everyday living. The finished basement with a separate entrance from the garage offers an additional bedroom, living room and full kitchen, ideal for guests, in-laws, or potential rental income. The home has been freshly painted and boasts upgraded bathrooms throughout, the Windows, front door and backyard door were all changed in 2020, roof was maintained in 2021, outdoor patio was completed in August 2025, Hot Water tank was changed in September 2025. Step outside to your spacious backyard that backs onto a lush green area. Conveniently located near parks, schools, shopping, and major commuter routes, this home combines comfort, style, and practicality. Don't miss the opportunity to make this beautifully maintained property yours! *(the door that separates the house from the basement been removed by owner but it can be put back)* *Buyer to check and confirm all dimensions and property tax* (id:60365)
79 Fermanagh Avenue
Toronto, Ontario
In the Heart of Roncesvalles Village, this masterfully renovated detached home blends designer luxury with everyday comfort. Step inside to a stunning open-concept main floor where custom plastered fluting, seamlessly integrated into the new bio-fuel fireplace, and elegant lighting create an elevated yet welcoming atmosphere. Designer cork wallpaper and custom window treatments add texture and warmth. The chef's kitchen shines with artisanal tile backsplash, refaced cabinetry, custom fluting details, a custom built pantry, high-end stainless appliances, and a peninsula with seating-perfect for casual dining or entertaining in style. The second floor offers two spacious bedrooms, convenient laundry, and a spa-inspired 4-piece bath with claw-foot tub and separate glass shower. Upstairs, the third floor hosts two additional bedrooms, including a luxurious prime suite with designer wallpaper, custom window treatments, a walk-through closet, and California Closet wardrobe, all connected to a large semi-ensuite 4-piece bath. The second bedroom/office features floor-to-ceiling glass doors opening to a private deck overlooking the backyard and downtown skyline, flooding the space with natural light. The fully finished basement adds a versatile recreation area and guest bedroom/den, plus a spacious 3-piece bath, custom built-in cupboards, and extra storage room-ideal for family, guests, or a home gym. Outside, enjoy a private backyard oasis with gas BBQ line and a rare double-car garage with double doors accessing the backyard, ample storage and lane access, Recent upgrades include a new owned tankless water heater, sump pump with battery backup, and 2024 exterior parging. Professionally remodeled since 2021, this home combines timeless craftsmanship, modern comfort, and the best of Roncesvalles living-steps to schools, TTC, High Park, shops, and cafés. (id:60365)
5 Harrowby Court
Toronto, Ontario
Princess Gardens - Welcome to 5 Harrowby Court - a beautifully updated detached two-storey home offering over 2,700 sq. ft. of elegant living space plus a fully finished basement, nestled on a quiet, and coveted family-friendly court. Huge pie shaped lot. Originally built in 1966 and extensively renovated in 2013 and 2015, this home combines timeless charm with modern luxury. The main floor features an impressive 2-storey entry foyer, spacious living room, formal dining area, eat-in kitchen with granite countertops, spacious family room, hardwood floors throughout, and a convenient 2-piece powder room - perfect for entertaining and everyday living. Upstairs, you'll find four generously sized bedrooms, including two with private ensuites with heated floors, a luxurious 5-piece main bathroom, and a laundry room for added convenience. The finished basement adds even more space with a large recreation room, 3 - piece bathroom, storage area, and a utility room. Mature landscaping with 85' width at the back of the property offers a private oasis for entertaining with friends or a peaceful evening with family. This home is an excellent blend of space, functionality, and luxury, ideal for growing families or those who enjoy entertaining. Extensive updates and consistent maintenance over the years make this property truly move-in ready. This is a rare opportunity to own a turn-key home in a desirable cul-de-sac location with plenty of space, modern upgrades, and a family friendly layout. (id:60365)
79 - 5223 Fairford Crescent
Mississauga, Ontario
Beautiful Corner End Townhouse in a Prime Location! Welcome to this stunning 3-bedroom, 3-washroom home featuring a finished basement and no carpet throughout for easy maintenance and modern appeal. Enjoy a stylish kitchen with quartz countertops and stainless steel appliances, including a 4-year-old furnace, A/C, and stove.A small front office space offers flexibility for personal or work use. Located near top-rated schools, public transit, Heartland Town Centre, Square One, golf courses, and parks, with quick access to Highways 403 and 401 - perfect for commuters! This move-in-ready home combines comfort, convenience, and style - don't miss this fantastic opportunity! (id:60365)
812 Magnolia Terrace
Milton, Ontario
This brand-new basement apartment for rent is located in the heart of Milton. It's beautifully built and offers a calm and comfortable living space. The apartment has one bedroom, one bathroom, and an open kitchen with a modern layout. The home is close to a new school, public transit, a community center, and a nearby park. Rent is $1500 plus 25% of utilities. All measurements/info to be verified by the tenant or his/her agent (id:60365)

