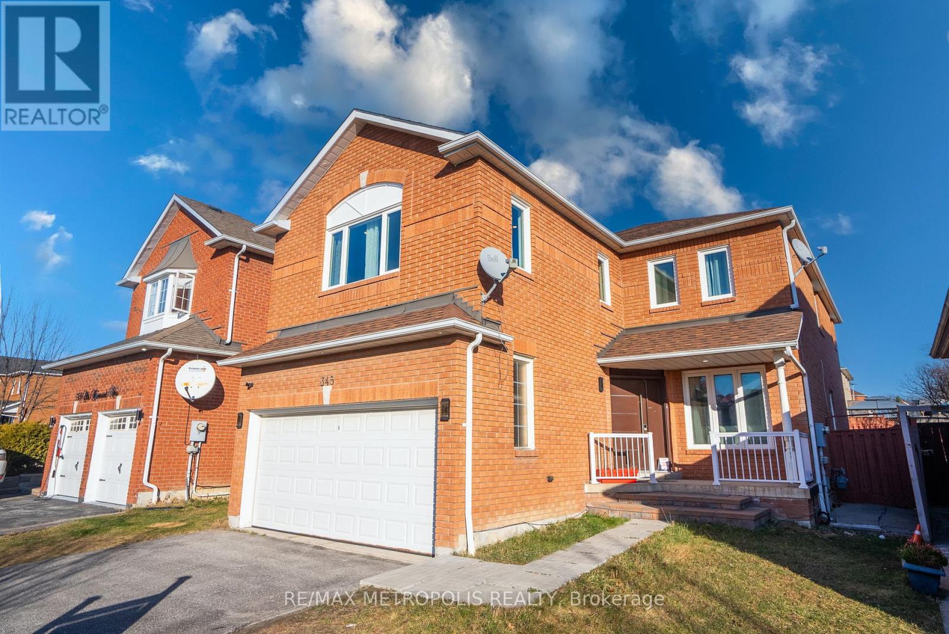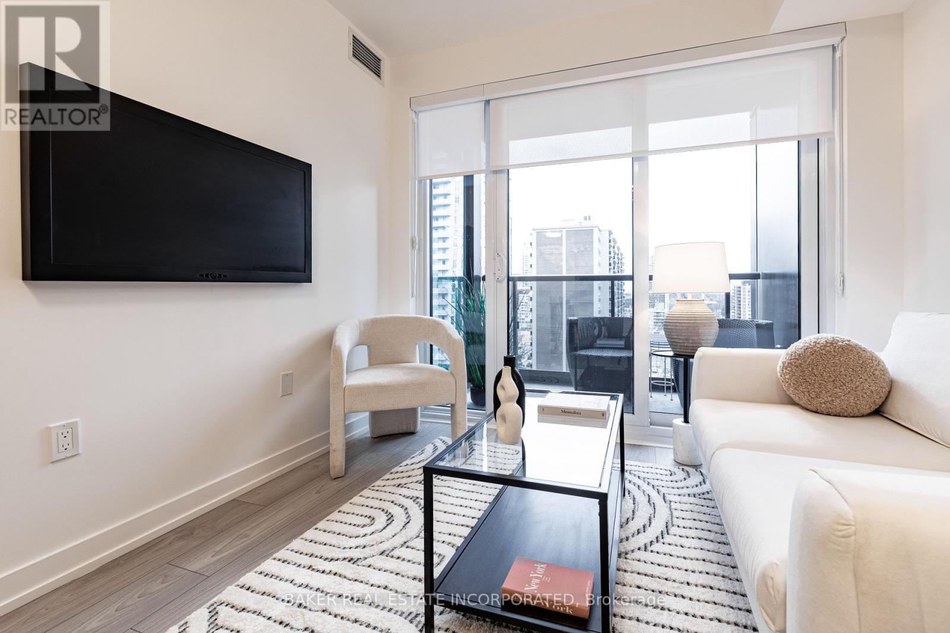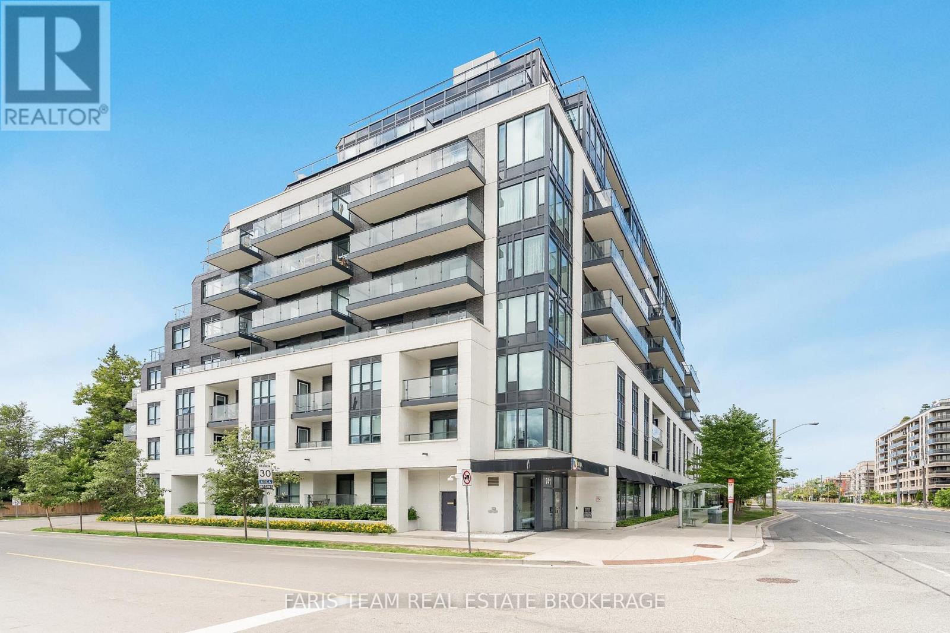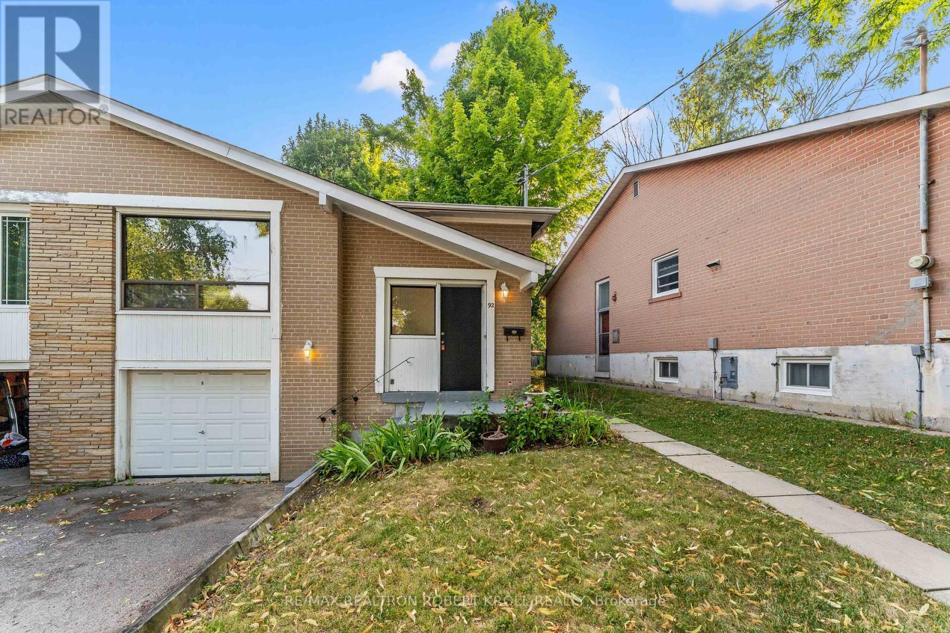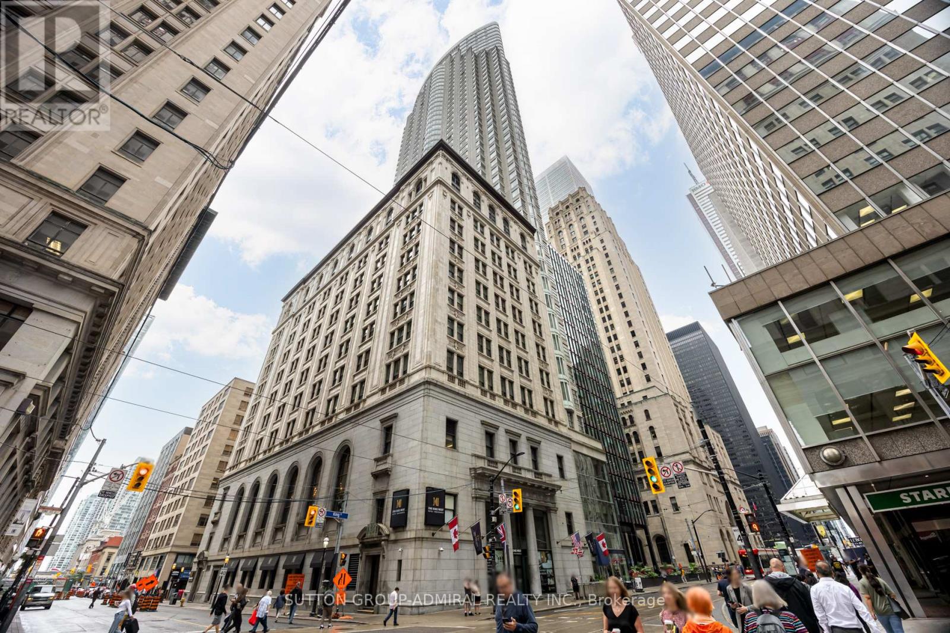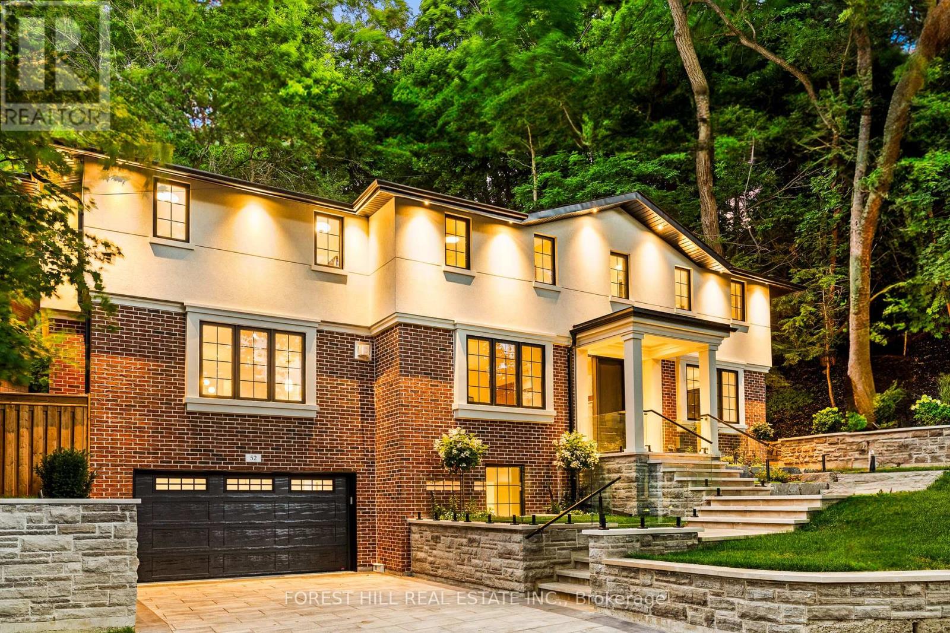345 Old Harwood Avenue
Ajax, Ontario
A Beautiful Detached Brick Home with approximately 2700 Sq Ft of Living Space plus a large 1200+ Sq Ft Basement. This home features 5 spacious bedrooms and has been fully renovated over the years by the current owners and is ready for your family to move in! The first floor features an open concept layout with luxurious porcelain tiles and upgraded light fixtures throughout. There is an expansive chef's kitchen featuring a gas cooktop, a large 60" wide built-in fridge and custom cabinetry. The family room has a cozy gas fireplace and large window letting in lots of natural light. The upper level has 5 generous sized bedrooms, all with built-in organizers inside the closets. There are also 2 full washrooms upstairs with both stand-up showers and bath tubs. Additionally, there is a Sizeable Unfinished Basement with Great Potential! The large unfinished space offers plenty of room to create whatever you need a home gym, extra bedrooms, a media room, or more. With a wide-open layout, its the perfect blank canvas to expand your living space and add value to your home. The possibilities are endless. The exterior of the house has potlights and the backyard includes a large stained wood deck to enjoy with your guests! (id:60365)
2802 - 330 330 Richmond Street W
Toronto, Ontario
Stunning suite featuring the highly sought-after 1-bedroom layout with a full bathroom, soaring 9' ceilings, and an open balcony that spans the full width of the unit, offering breathtaking lake views. Approximately 550 sq.ft. of well-designed living space, including a spacious balcony. Floor-to-ceiling windows fill the space with natural light. High-end modern finishes throughout: quartz countertops, built-in integrated appliances, engineered hardwood flooring, and an ensuite laundry. Ample storage plus a dedicated storage locker. Unlimited high-speed internet included! Live in luxury in one of the city's most vibrant locations. Surrounded by trendy shops, restaurants, TTC transit, entertainment venues, and the Financial District. Boasting a Walk Score of 100, this suite sits at the heart of Queen West, King West, and near Rogers Centreputting you right in the middle of the action. (id:60365)
807 - 223 Redpath Avenue
Toronto, Ontario
The Corner on Broadway, a dazzling new address at Yonge & Eglinton. Brand New, Never Lived in 1 Bedroom & 1 Bath, 505sf Suite - RENT NOW AND RECEIVE TWO MONTHS FREE bringing your Net Effective Monthly Rent to $2,099.* A compact, walkable neighbourhood, with every indulgence close to home. Restaurants and cafes, shops and entertainment, schools and parks are only steps away, with access to many transit connections nearby as well. No matter how life plays out, a suite in this sophisticated rental address can satisfy the need for personal space, whether living solo or with friends or family. Expressive condominium-level features and finishes create an ambiance of tranquility and relaxation, a counterpoint to the enviable amenities of Yonge & Eglinton. Signature amenities: Outdoor Terraces, Kids Club, Games Room, Fitness, Yoga & Stretch room, Co-working Lounge, Social Lounge, Chef's Kitchen, Outdoor BBQs. Wi-Fi available in all common spaces. *Offers subject to change without notice. Terms and conditions apply. (id:60365)
523 - 3 Everson Drive
Toronto, Ontario
Discover this beautifully renovated and furnished 2-level 1-bedroom townhome, blending modern elegance with cozy charm. Enjoy a stylish kitchen with a breakfast bar, complemented by hardwood floors throughout. The spacious primary bedroom is filled with natural light from oversized windows and includes a large modern dresser. Relax or entertain on your private front patio! Includes 1 underground parking space located conveniently right beside the staircase. Ideally located near Hwy 401, TTC, Sheppard Station, steps to restaurants, shopping, and a large park. A must-see! (id:60365)
532 - 2885 Bayview Avenue
Toronto, Ontario
Spectacular Arc Condo By Daniels Conveniently Located At Bayview/Sheppard. Spacious & Bright 504 Sq Ft Bachelor Suite, And 107 Sq Ft Balcony, Expansive Floor To Ceiling Windows W/ Unobstructed East View. Upscale Interior Includes Ganite Counter Tops & High-End S/S Appliances, Brand New Luxury Vinyl Plank Floorings Throughout. Unit Can Be Leased Furnished Or Unfurnished. Luxury Amenities Include Indoor Swimming Pool, Whirlpool, Steam Room, Gym, W/ Specialty Classes, Theatre, Internet Lounge W/ Free Wi-Fi, Billiard Rm, Party Rm, Meeting Rm & 2 Fully Furnished Guest Suites. Steps to Bayview Village Shopping Mall, Loblaws, Bayview Subway And Quick Access To Hwy 401/404 And Dvp. (id:60365)
1808 - 3 Gloucester Street
Toronto, Ontario
Sun-Filled Junior One Bedroom Suite With ** ONE LOCKER INCLUDED!**In This Luxury Building - The Gloucester On Yonge. South Facing With Clear View Of City, Floor To Ceiling Window, Practical Floor Plan Has No Waste Space, Laminate Flooring Throughout, Open Concept Dining/Living/Kitchen, Stainless Steele Appliances. World-Class Amenities: Zero Edge Pool, Library, Kitchen/Party Room, Theatre, Gym & Coffee Bar; Biospce System Deliver Safer Indoor Space, Direct Access To Subway! (id:60365)
608 - 89 Skymark Drive
Toronto, Ontario
Welcome to The Excellence by Tridel, a prestigious and impeccably maintained building known for its beautifully landscaped grounds and extensive amenities. This expansive 2+1 bedroom, 3-bathroom suite offers 2,090 sq.ft. of elegant living space with south-western views and a timeless, functional layout.Step into oversized living and dining areas perfect for entertaining, a spacious eat-in kitchen, and a bright family room/solarium enclosed with French doors-ideal as a cozy lounge or reading space. The additional den provides flexible use as a home office or guest space. The primary bedroom includes a walk-in closet and a 5-piece ensuite, and the second bedroom is generously sized with nearby access to a full bathroom.Enjoy the convenience of a large ensuite laundry room with ample storage, 2 included parking spots, and utilities covered-including cable and internet (just pay hydro).Residents enjoy a long list of amenities: 24-hour concierge, indoor and outdoor pools, tennis courts, gym, party room, and more-all in a well-managed, established community.An exceptional opportunity to lease a rarely offered suite in one of the area's most desirable buildings. (id:60365)
512 - 10 Bellair Street
Toronto, Ontario
Live in the heart of Yorkville at 10 Bellair. This elegant studio suite offers refined living just steps from the Mink Mile, Bloor Streets luxury boutiques, top-tier restaurants, and cultural destinations. Perfectly located near Bay and Bloor with access to both TTC subway lines, convenience is unmatched. Featuring soaring ceilings, hardwood floors, granite countertops, and a thoughtfully designed Murphy bed for flexible space usage. The suite includes a walk-in closet with all utilities water, heat, and hydro covered. Enjoy 24/7concierge and Bellair Club amenities: gym, golf simulator, yoga studio, and indoor saltwater pool. Bachelor suite with walk-in closet and built-in Murphy bed frame (mattress not included). Semi-furnished and equipped with a combo washer/dryer and mini fridge. No central A/C, portable unit previously used effectively. (id:60365)
401 - 741 Sheppard Avenue W
Toronto, Ontario
Top 5 Reasons You Will Love This Condo: 1) Appreciate being located in one of North York's most sought-after neighbourhoods, positioned just steps away from Sheppard West Subway Station, TTC services, and mere minutes to the vibrant Yorkdale Mall, Highway 401, and Humber River Hospital 2) Step inside this spacious two bedroom, two bathroom condo designed with a well-thought-out split bedroom layout ensuring a serene retreat for each occupant, with a sun-drenched living area extending to a large, south-facing balcony, where you can unwind, enjoy your morning coffee, or host friends while taking in the vibrant surroundings 3) Experience a kitchen with sleek quartz countertops, perfect for preparing meals or entertaining guests, along with the entire unit adorned with elegant laminate flooring, ensuring that every corner of your home is as functional as it is beautiful 4) Take advantage of a stunning rooftop terrace with panoramic views of the city, stay active in the fully equipped fitness centre, unwind in the sauna, or host gatherings in the stylish party room, with 24-hour concierge service for added peace of mind 5) Located in a rapidly growing area with consistently high rental demand, this condo presents the perfect opportunity for both homeowners and investors, and also offers the added convenience of underground parking and a dedicated storage unit, providing you with extra space and ease for everyday living. 774 fin.sq.ft. Visit our website for more detailed information.*Please note some images have been virtually staged to show the potential of the Condo. (id:60365)
92 Elise Terrace
Toronto, Ontario
Prime Newtonbrook West Opportunity Ideal For Families, Investors, Or Downsizers! Welcome To This Beautifully Maintained Semi-Detached Bungalow Located In The Heart Of Newtonbrook West, A Quiet, Family-Friendly Neighbourhood Known For Its Strong Sense Of Community. Perfect For First-Time Buyers, Savvy Investors, Or Those Looking To Downsize, This Freshly Painted Home Offers A Rare Combination Of Space, Comfort, New Hardwood Flooring, Freshly Painted and Potential for a Private Nanny or in-Law Suite. Step Into A Bright, Open-Concept Living and Dining Area, Ideal for Entertaining. The Family-Sized Kitchen Includes Ample Counter Space, Generous Cabinetry, And Room For A Breakfast Nook. The Primary Bedroom Overlooks the Backyard and Features A Walk-In Closet And A Private 2-Piece Ensuite. The Second And Third Bedrooms Offer Double Closets And Share A Spacious 4-Piece Family Bathroom. A Separate Side Entrance Leads To A Fully Finished Basement, With Combined Living/Dining, Bedroom, Kitchen and Laundry, Perfect For Extended Family, Nanny Suite or Guests. Unbeatable Location: Just Steps To Steeles & Bathurst, With Easy Access To Transit, Top-Rated Schools, Parks, And Shopping. This Move-In-Ready Home Is A Rare Find In One Of Torontos Most Desirable Neighbourhoods. Do not Miss Your Chance To Make It Yours!! (id:60365)
2007 - 1 King Street W
Toronto, Ontario
Welcome To One King West. Hassle Free Investment With Positive cash flow From Day One.Currently Registered In The Hotel Rental Pool, 1.2 Factor. This Fully Furnished Unit FeaturesOpen Concept & High Ceiling. The Perfect Pied-A-Terre In The Heart Of The City. Luxury 24 Hr Hotel Services Available; All Of This, With The Financial District At Your Doorstep. DirectAccess To Ttc, The PATH, Shopping, Bars & Restaurants. (id:60365)
52 Roxborough Drive
Toronto, Ontario
Set along one of North Rosedales most established and tree-lined streets, this reimagined home offers a rare combination of architectural integrity and modern refinement. The 128-foot frontage provides a sense of space not often found in the city, while inside, the layout unfolds with ease and intention. Natural light fills the main level, where principal rooms overlook a quiet, green backdrop. The kitchen, designed for everyday living as much as entertaining, opens into a warm, inviting family space with seamless access to the private and ravine-like backyard. Upstairs, four well-proportioned bedrooms offer privacy and flexibility. The primary suite is tucked away, with a generous walk-in closet and a spa inspired ensuite that brings a sense of calm. A secondary suite with its own balcony is perfect for extended family or guests, and two additional bedrooms are thoughtfully connected by a shared bath.The lower level is bright and functional, with an above-grade design that welcomes natural light. It features a spacious laundry room with direct garage access and a flexible open layout, ideal for a home gym, media lounge, office, or guest suite. Whether for extended family, work-from-home needs, or future adaptability, this level offers space that evolves with your lifestyle. A heated driveway and walkway lead to an attached garage, plus two-car parking on the driveway for car enthusiasts or additional guests. A short walk to Chorley Park, the Brick Works, and Summerhill Market, and situated near some of the citys top schools. (id:60365)

