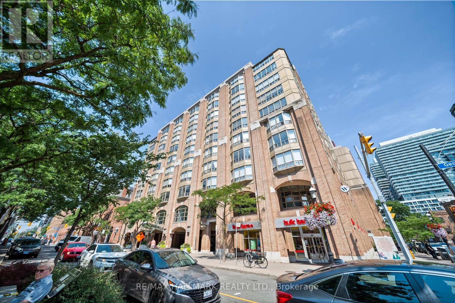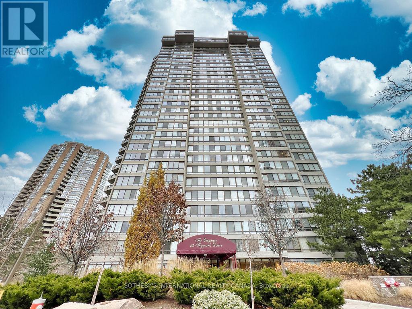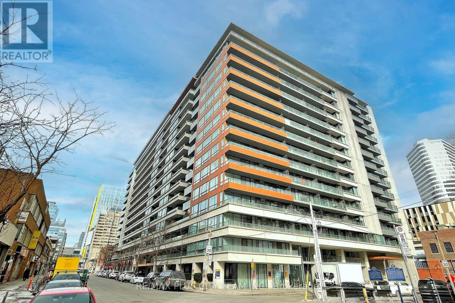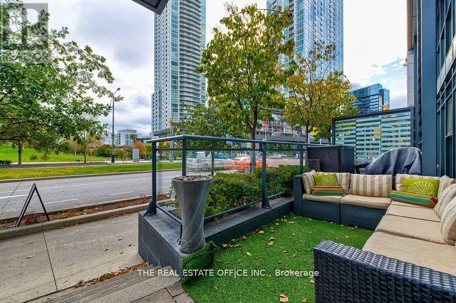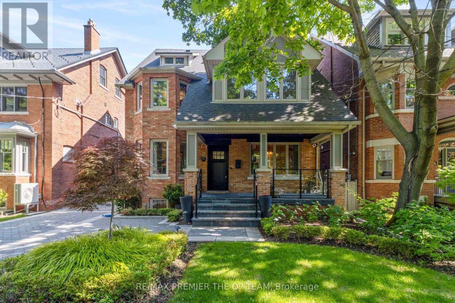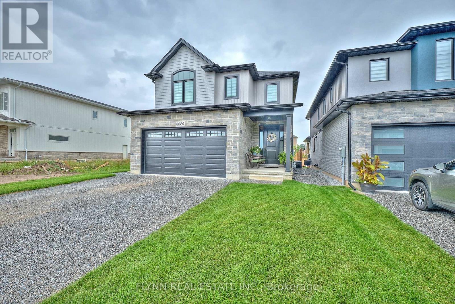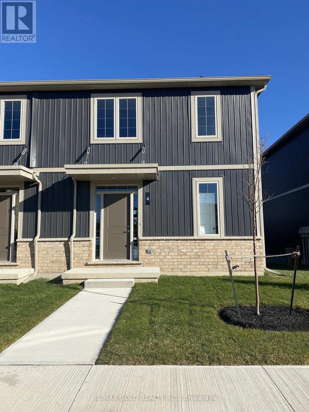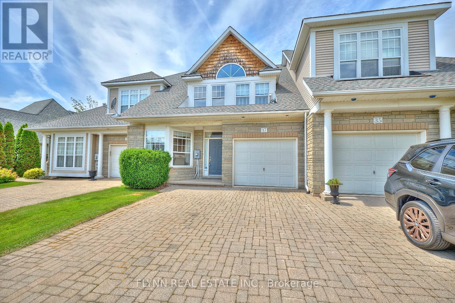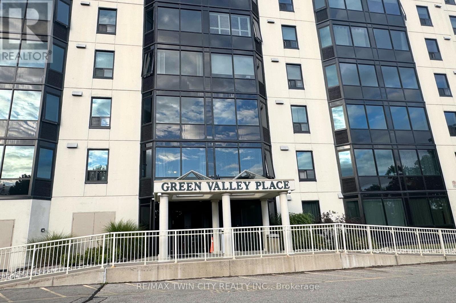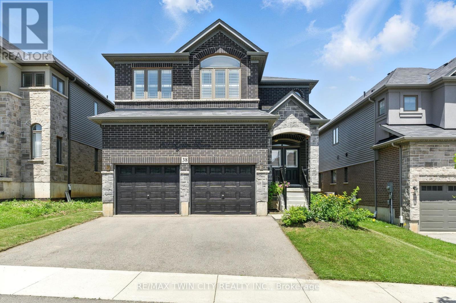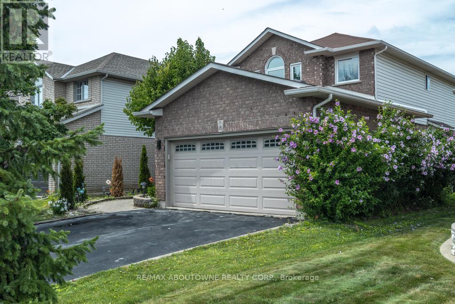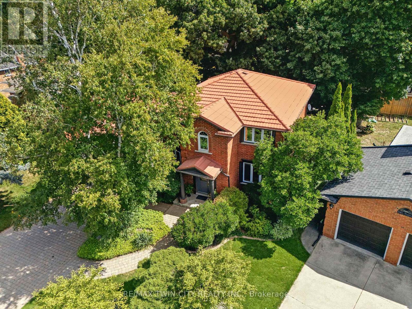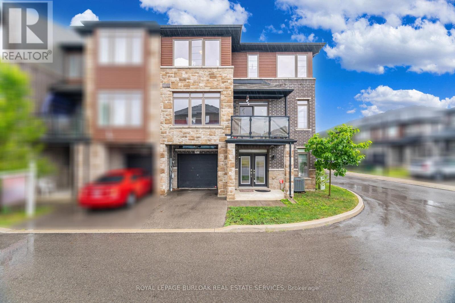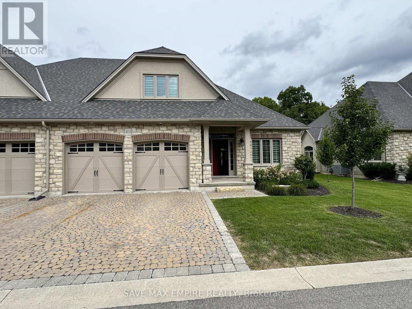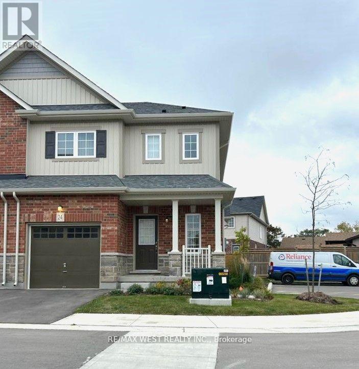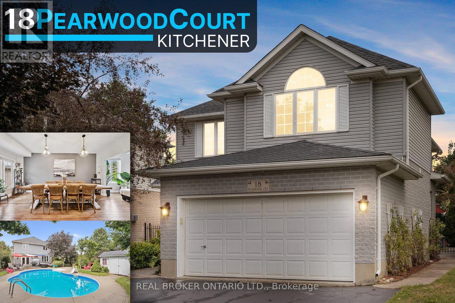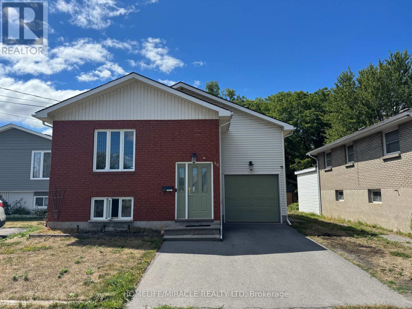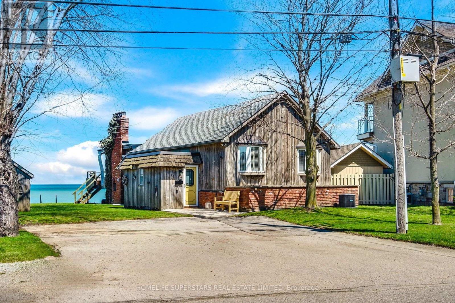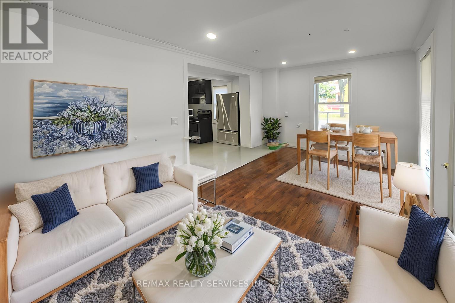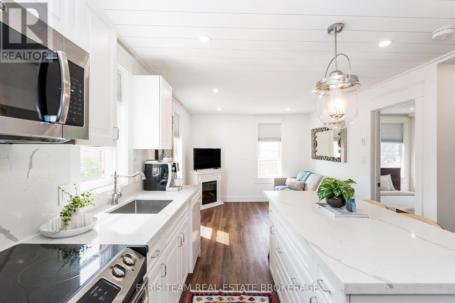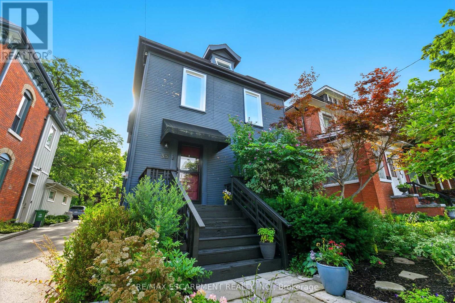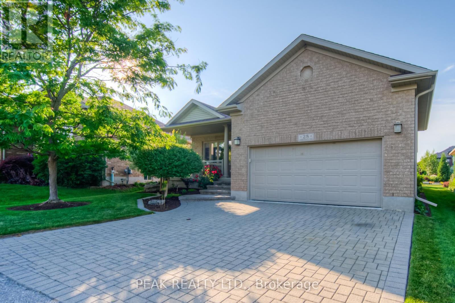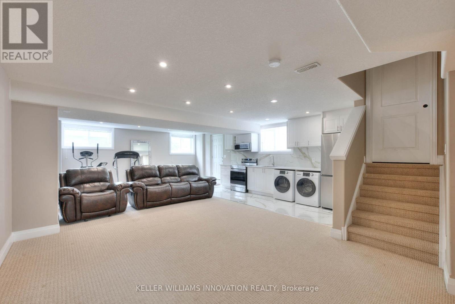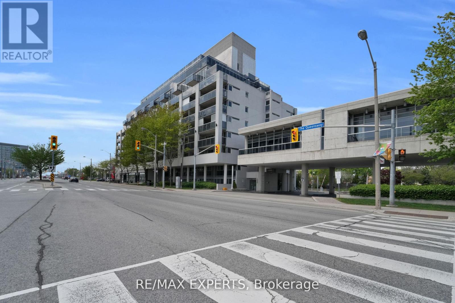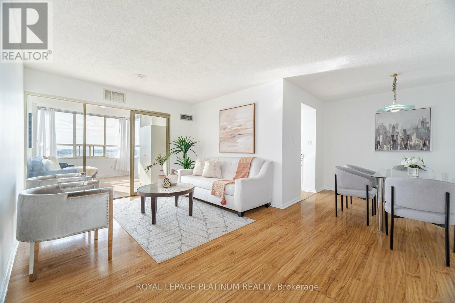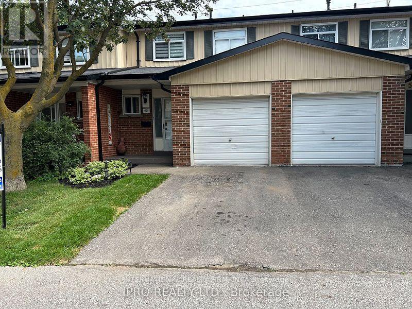1708 - 170 Sumach Street
Toronto, Ontario
LOCATION, SPACE, AND VIEW! Over 700sqf Split-2 Bedroom Plan featuring new dishwasher, fridge, washer. High Western View Of Downtown. Granite Counters + Big Island With Lots Of Storage And Function. 4 Piece Ensuite Bath Off Main Bed. 3-Piece Common Bath. Second Bed has proper closet and door. Could Also Make a Good Office Or Den. 24Hr Concierge, Gym, Party Rooms, And Much More. Just outside your door awaits the TTC, Unbelievable Community Aquatic and Rec Centre, Coffee, Eats, And More. Vibrant Regent Park community with so many great things just steps away! Photos from prior to tenancy. (id:60365)
801 - 25 George Street
Toronto, Ontario
Life at Old York II Boutique Condo places you in the heart of Toronto's beloved St. Lawrence Market neighborhood, where history, culture, and convenience come together. This spacious 2+1 residence w/parking &locker offers over 2,500 square feet of well-designed living, with expansive principal rooms and king-sized bedrooms that feel more like a home than a condo. Large windows invite natural light and showcase stunning views of the CN Tower, bringing the city's energy right to your living room. Step outside and enjoy a Walk Score of 97, with everything you need just minutes away. From morning coffee runs to fresh market finds, waterfront strolls, theater nights, or a quick walk to Union Station, the neighborhood makes everyday living effortless and inspiring. The Distillery District, Sugar Beach, Harbourfront, Eaton Centre, and countless restaurants and cafés are all at your doorstep. Old York II offers a boutique sense of privacy and security with 24-hour concierge paired with thoughtful amenities that elevate your lifestyle. Relax by the indoor pool, host friends at the outdoor barbecue, stay active on the squash court, or unwind in the library and sauna. (id:60365)
707 - 900 Mount Pleasant Road
Toronto, Ontario
Exceptional & Rare Corner Suite with Expansive Terrace & Panoramic Views! Welcome to 900 Mount Pleasant Road where luxury, functionality & convenience converge. This corner suite is truly one-of-a-kind, offering 973 sq. ft. of refined interior space plus a rare 202 sq. ft. open terrace with unobstructed tree-top views of the park & city. With double walkouts & a gas BBQ hookup, the premium outdoor terrace is ideal for morning coffee or entertaining - a true luxury in comparison to economy-size new-build offerings. Thoughtfully designed, the spacious 2-bedroom + den layout features 2 full bathrooms and an open-concept floor plan that blends modern comfort with effortless style. The gourmet kitchen is a standout feature-complete with granite countertops, stainless steel appliances, an island breakfast bar and extended cabinetry providing a smartly expanded pantry/servery. The adjacent den has been opened up to further enhance flow, function and storage-creating a rare full-sized kitchen experience not often found in newer developments. Natural light pours in through floor-to-ceiling windows, highlighting the bright and airy ambiance. The primary bedroom offers direct access to the terrace, a generous walk-in closet & a 4-piece ensuite. Additional features include multiple deep mirrored closets, ensuite laundry and ample in-suite storage. Value-Added Features: the maintenance fee includes: water, gas (BBQ use), Bell Fibe cable TV & internet (valued at $278.40/month). Steps to TTC, upcoming Eglinton LRT, Sherwood Park, Sunnybrook Hospital, Yonge Street shopping, restaurants, cafes, and more. Located in a well-managed building with high-quality amenities. This suite offers the perfect blend of upscale living and everyday convenience ideal for those who want it all. A rare opportunity in one of Midtown Toronto's most desirable addresses! Note: Photographed with tenants contents that will be removed by end of August and freshly painted. Bring your best offer! (id:60365)
117 - 65-75 Curlew Drive
Toronto, Ontario
Lawrence Hill Luxury Urban Towns by Kingdom developments - the center of GTA. Transit Just Outside Your Front Door, One Block away from cross town LRT, easy Access to Highway 404 &401. Fully Concrete Structure, 2 Bed/2 Bath With Premium Custom Finishes.One EV Car parking Enjoy Amazing Private Balcony, Garden with landscaping And outdoor living space all year round, Neighboring Greenspace. Live Close To Premier Schools, mins to The Shops At Don Mills And Edward Gardens and much more. (id:60365)
909 - 82 Dalhousie Street
Toronto, Ontario
Introducing the exclusive residence at 82 Dalhousie St, nestled in Toronto's vibrant Downtown district at Dundas & Church. This unit boasts 2 spacious bedrooms and two luxurious 4-piecebathrooms. Enjoy a plethora of amenities including a gym, steam room, sauna, party room, barbecue area, and more! Conveniently located just steps away from public transit, shops, restaurants, universities, schools, and cinemas. (id:60365)
901 - 65 Skymark Drive
Toronto, Ontario
'The Elegance' At Skymark Offers Condo Lifestyle At Its Best. Large 1 Bed + Den + Family Rm, Approx 1,440 Sq Ft. Broadloom & New Paint Throughout. Bright Unit With Picture Windows Throughout & Unobstructed North Views! Laundry & Ensuite Pentry. Two Parking Spaces. Resort Style Amenities: 24H Gatehouse, Concierge, Security, Indoor & Outdoor Pool, Saunas, Gym, Tennis, Squash Crt, Party Rm W/Billiards,Table Tennis, Library & Much More. Steps To Groceries, Retails, Restaurants, Seneca College, Desirable Schools & Parks. Minutes To Ttc, Hwy 404/401, Fairview Mall Shops & North York General Hospital (id:60365)
308 - 111 Elizabeth Street
Toronto, Ontario
You will be elated with Elizabeth in this spacious 1 bed + den, 2 full bath condo over 700sqft with stunning south views & top amenities! Welcome to One City Hall, where comfort meets convenience in the heart of downtown Toronto, it does not get more central than this! The suite offers a sunny, south exposure with views of City Hall and the CN Tower from your private balcony. The versatile den, separated from the main living space, can easily double as a second bedroom, with a built-in closet and glass sliding door, making this unit perfect for young professionals, families, students or an excellent investment opportunity as a rental unit. Enjoy the large kitchen with ample storage, new flooring (2024) in the main living area, and an open-concept layout, the unit is equipped with two four piece bathrooms for added convenience. The unit is located on the same floor as the swimming pool and an exercise room. The building also boasts other top-tier amenities including a games and party room, guest suites, visitor parking and 24hr concierge. With a prime downtown location, you're just steps from the Financial District, Eaton Centre, TTC, hospitals, Chinatown, UofT and TMU. One parking space included! Need we say more? Don't miss this rare opportunity to own in one of Toronto's most sought-after buildings. Book your showing today! (id:60365)
G09 - 112 Fort York Boulevard
Toronto, Ontario
Amazing Investment Opportunity! Beautiful, Spacious & Bright & Functional Layout With South Facing Park View Unique 'Live-Work' Condo Townhome Offers 12' Ceillings With Floor To Ceiling Windows & Open Concept Kitchen And Full-Sized Appliance With An Amazing Storefront Located In Downtown Toronto Waterfront Community! Come See This 3 Bedroom With 3 Full-Sized Bathroom Measuring 1650 Sqft With Laminate Flooring, Two Separate Entrances, Large Terrace + Top Of The Line Amenities! Directly Across From 8 Acre Park, Elementary Schools, Community Center And Steps To Flagship Loblaws, LCBO, Shoppers Drug Mart, TTC, Waterfront, CN Tower, Union Station, Financial & Entertainment District, King West, Shops, Restaurants, Groceries, Billy Bishop Airport, And Much More!!*Zoned For Commercial & Residentia.Perfect for Family and Investment* **EXTRAS** B/I Fridge, Stainless Steel Stove, B/I Dishwasher, Washer & Dryer, B/I Microwave, Mirror Closet. Parking And Locker Included. (id:60365)
5701 - 2221 Yonge Street
Toronto, Ontario
*ONE MONTH RENT FREE IN FIRST YEAR* Rarely Available Penthouse suite in the heart of Yonge & Eglinton! Magnificent Unobstructed North/East & West Views! Beautifully Appointed Luxury Finishes, Upgraded Appliances, High Ceilings, Sun-filled floor to ceiling windows! Walk-outs from Primary bedroom, living & dining rooms. Fabulous amenities include 24 hour concierge, fitness center, outdoor BBQ & fire pits on 7th floor, spa on mezzanine, card room, movie theatre & billiard table on 6th floor, rooftop terrace open during summer season. Steps To Subway, Shopping, Restaurants and all that Yonge/Eglinton has to offer! Starbucks in the Building! Walk Score of 95! Valet Parking $250/Mo, Locker $50/mo. (id:60365)
37 St Andrews Gardens
Toronto, Ontario
Timeless Elegance Meets Family Luxury in North Rosedale - Welcome to an extraordinary residence in the heart of prestigious North Rosedale, where refined design, thoughtful functionality, and resort-style living come together in perfect harmony. From the moment you enter, this stunning family home captivates with its exquisite herringbone floors, elegant principal rooms, and seamless flow. A sophisticated main-floor office (currently a stylish music lounge), a generous dining room ideal for entertaining, and a breathtaking open-concept kitchen and family room offer the perfect blend of everyday comfort and elevated style. The magic continues outdoors. Step into a private backyard oasis designed for unforgettable moments. Enjoy the integrated hot tub, saltwater pool, pergola-covered lounge, outdoor TV, and an exceptional cabana complete with bar fridge, flat-screen TV, and sauna. This is outdoor living at its absolute finest. The lower level offers a full nanny or teen suite, a cozy lounge, creative play/art space, and a state-of-the-art home gym. The serene primary suite is a retreat of its own, featuring a luxurious en-suite, walk-in closet, and private walk-out balcony overlooking the gardens. With five spacious bedrooms, versatile living spaces, and an unbeatable location steps to Rosedale Park & the boutique offerings of Summerhill, this residence presents a rare opportunity to own one of the most coveted addresses in Toronto. A home where elegance meets ease & every detail is simply exceptional. (id:60365)
4417 - 5 Sheppard Avenue E
Toronto, Ontario
Welcome to 5 Sheppard Ave East! Unparalleled views from the heart of North York, experience elevated living in the Tridel built Hullmark Centre. This sleek south-west facing 2-bedroom, 2- bath corner unit is a must see with a spacious primary featuring a 4-piece ensuite and a walk-in closet. Enjoy your morning coffee or evening refreshments on your south facing balcony with city views all the way to the CN Tower and Lake Ontario. With excellent building amenities and direct access to TTC & Shopping this is luxury, convenience, and style all in one breathtaking package (id:60365)
407 - 11 St Joseph Street
Toronto, Ontario
Luxury Boutique Living In 'Eleven Residence' On Bay. Property comes fully furnished-all furnitue items in the property will be included as part of the sale...Ready to be rented as Turnkey rental property or or Turnkey to own!!! Prime Central Location & Close To Hospitals, U of T, Ryerson, TTC, Financial Districk, Yorkville, Queens Park, Eaton Centre, Yonge St. Shops & Restaurants & More! Across The Street From Wellesley Station. (id:60365)
809 - 170 Bayview Avenue
Toronto, Ontario
Stunning Unit At River City 3, An Iconic Building In Toronto's Eastside. This 1188 Sqft 2 Bedroom + Den, 2 Full Bath Spacious Unit Is A Must See. The Open Concept Living & Dining Is Integrated With A Modern Kitchen With Built In Appliances With Stone Countertops, A Large Island With Seating And An Additional Ensuite Locker. Unit Features Hardwood Floors, Custom Light Fixtures, Pot Lights, Exposed 9'Concrete Ceilings, Spiral Ducts & Floor To Ceiling Windows. Steps To All Amenities, Corktown Commons, Public Transit, DVP, Walking Distance to Distillery District, Cherry Beach, Shops, Restaurants, Lake, Trails & So Much More! (id:60365)
801 - 185 Alberta Avenue
Toronto, Ontario
Welcome to this modern and spacious 2-bedroom plus den, 2-bathroom suite in a nearly new building at St. Clair & Oakwood. This thoughtfully designed unit offers an open-concept living and dining area with large windows and a bright northwest exposure. The kitchen features integrated and panelled appliances, quartz countertops, and ample cabinetry. The versatile den is perfect for a home office or guest space. Enjoy two full bathrooms, including an ensuite in the primary bedroom, as well as in-suite laundry and generous closet space throughout. Step out onto your private balcony equipped with a natural gas line for BBQs. One parking space and one locker included. Located in a vibrant and growing neighbourhood with easy access to the St. Clair streetcar, shops, cafés, and parks. (id:60365)
311 - 3237 Bayview Avenue
Toronto, Ontario
Welcome To The The Bennett On Bayview, Known For Its Great Building Management And Amazing Amenities. Spacious 2 Bedroom & 2 Bath With Great Layout, Airy Balcony And 1 Locker. Amenities Include: Outdoor Lounge With Dining And BBQ, Outdoor Fire Pit, Entertainment Lounge, Yoga + Wellness Centre, Gym, 24 Hour Concierge + Guest Services. (id:60365)
2010 - 21 Carlton Street
Toronto, Ontario
Spacious And Functional 2-Bedroom, 2-Bathroom Condo At The Met, Showcasing Bright, Panoramic Views Of Lake Ontario And The City Skyline To The South, Along With Peaceful North-Facing Vistas. This Beautifully Maintained Residence Features Contemporary Flooring And Baseboards Throughout, An Open-Concept Kitchen, And A Generous Balcony - Perfect For Modern Urban Living. Located In One Of Downtown Toronto's Most Sought-After Addresses, With Unbeatable Access To Amenities Right At Your Doorstep, Including College Subway Station, Streetcars, Loblaws, Banks, Toronto Metropolitan University, University Of Toronto, Top Hospitals, College Park, Yonge-Dundas Square, Eaton Centre, Restaurants, Theatres, And More. The Recently Redecorated Lobby And Hallways Complement Exceptional Building Amenities, Such As An Indoor Pool, Sauna, Theatre Room, Rooftop Terrace With BBQs, Gym, Party/Meeting Room, And 24-Hour Security In A Well-Managed Environment. (id:60365)
8880 Angie Drive
Niagara Falls, Ontario
Welcome to this stunning, one-year-old two-storey home nestled in the family-friendly Forestview neighbourhood, where modern elegance meets everyday convenience in a vibrant community perfect for growing families. Boasting four spacious bedrooms and 2.5 beautifully appointed bathrooms, this residence features tasteful decorations that exude warmth and sophistication throughout its thoughtfully designed layout. The exterior impresses with a durable blend of brick, stone, and vinyl siding, offering curb appeal that stands the test of time, while inside, quality finishes elevate every corner. At the heart of the home lies a chef's kitchen equipped with a premium six-burner gas stove, quartz counters, and ample cabinets, perfect for large family meals or entertaining guests. Retreat to the expansive main bedroom suite complete with a large ensuite bathroom featuring a luxurious soaker tub for ultimate relaxation after a long day. Ideally situated just moments from top-rated schools, major shopping destinations, lively community centres, and with effortless highway access for commuting, this move-in-ready gem combines contemporary comfort with an unbeatable location. (id:60365)
4 - 18 Corbin Street
St. Catharines, Ontario
End Unit Townhouse In An Amazing Location In St. Catherine's. Open Concept Layout, Main Floor Has 9 Ft Ceiling And Engineered Hardwood, Kitchen With Breakfast Island & Ss Appliances. 3 Spacious Bedrooms With Broadloom. Two Washrooms On 2nd Floor. Close To Hwy 406 & Qew, Niagara Falls, Go Train, Brock University, Niagara College. (id:60365)
37 Shaws Lane
Niagara-On-The-Lake, Ontario
Discover this elegant freehold townhouse nestled within an exclusive enclave of just 29 homes in the heart of historic Niagara-on-the-Lake. This one-of-a-kind Candida Hall layout offers sophisticated living with timeless charm and modern updates. Step inside to find a bright and airy main floor with soaring ceilings, highlighted by a formal living room featuring a cozy gas fireplace that can be converted to a main floor primary bedroom for added versatility. The updated gourmet kitchen is a chefs dream, boasting sleek quartz countertops, a matching backsplash, and ample cabinetry. Adjacent, the inviting great room with vaulted ceiling flows seamlessly onto a covered deck and patio, complete with a powered awning with private outdoor setting. The fully finished basement extends your living space with a second kitchen, a spacious recreation room, a 3-piece bathroom, and an additional bedroom, ideal for guests or extended family. Outside, the home exudes curb appeal with a stone exterior and an interlocking brick driveway, complimented by a convenient underground sprinkler system. The Shaws Lane HOA arranges for lawn maintenance and snow removal for a modest monthly fee of $120. Located in the picturesque town of Niagara-on-the-Lake, this exceptional townhouse combines luxury, functionality, and a prime location in one of Canadas most picturesque and charming communities. (id:60365)
1605 - 35 Green Valley Drive
Kitchener, Ontario
Welcome home to #1605-35 Green Valley Drive, a stylish 2 bed, 1.5 bath, condo in a convenient Kitchener neighbourhood. Offering 1045 sqft of updated living space with spectacular views, this corner-unit features a functional layout with a bright kitchen, a spacious living room, and a separate dining area. The primary bedroom includes a 2 piece updated ensuite, while the main 4 piece modern bath is just steps away from the second bedroom for added convenience. Highlights also include in-suite laundry (washer/dryer approx. 4 years old); neutral flooring, light fixtures and paint throughout; a single parking space included with plenty of visitor parking; and access to building amenities such as an elevator, exercise room, games room, and party room. Ideally located near shopping, restaurants, parks, trails, public transportation, schools, and with easy access to Hwy 401 and Conestoga College. This property is perfect for professionals, small families, investors, or as a smart and affordable option for parents looking to purchase a home for their child while they are attending college. (id:60365)
516 Pineview Gardens
Shelburne, Ontario
Spacious 3+1 bedroom, 1.5 bath 2-storey home with a linked foundation that offers the feel of a detached property. The bright eat-in kitchen walks out to a partially fenced yard backing onto town-owned vacant land adding privacy and green space. The partly finished basement includes a 4th bedroom, perfect for guests, a teen retreat, or a home office. While the home would benefit from some updates, it offers a solid layout and fantastic potential for you to personalize and make it your own. A great opportunity to create the family home youve been waiting for! **This home may qualify for a purchase plus improvement mortgage. ** This is a linked property.** (id:60365)
38 Lydia Lane
Brant, Ontario
Welcome home to 38 Lydia Lane, Paris. Commuters enjoy a short 1-2 min drive to highway 403 and just a few minutes to all major amenities find this conveniently located family home! Built in 2021, this Losani home named the Woodside model has 4 true bedrooms on the second level, but what is currently being used as a nursery is the 5th bedroom (open to the primary bedroom) could also become a great den/ office attached to the primary bedroom, or a larger walk-in closet with a window. This bright and spacious floorplan is great for a family, with up to 5 beds and 2.5 baths. The heart of the home has a chef-inspired kitchen, beautifully extended with extra cabinetry, sleek quartz countertops, and equipped with premium GE Café appliancesperfect for families who love to bake, cook and entertain. The main level showcases engineered hardwood flooring and leads to a fully fenced backyard, ideal for children and pets. Upstairs, you'll find generously sized bedrooms, two full bathroom including a luxurious ensuite in the primary suite. You'll love this functional, family-friendly layout, this home is move-in readyjust unpack and start enjoying everything it has to offer! (id:60365)
14 Sable Drive
Hamilton, Ontario
Gorgeous 2 Storey Home With A Very Deep Lot Size, Located In The Sought-After Meadowlands Area Of Ancaster. This 3 + 2 Bedrooms Home Provides A Spacious Layout With Plenty Of Fantastic Finishing's Throughout And A Fully Finished Basement . Main Level Includes A Living Room, Formal Dining Room And Family Room With Gas Fireplace, Making It A Great Spot To Cozy Up During The Winter Months. Make Your Way To The Eat-In Kitchen Which Includes Corian Counter Tops And Ceramic Tile With Inlaid Accents Plus Walk-Out To Huge Sunroom And To The Deck Making It Easy For Entertaining And Summer Bbq's. Second Level Includes Master Bedroom With A 4-Piece En-Suite, Two Spacious Bedrooms And An Additional 4-Piece Bathroom To Complete This Level, Basement Has 2 Bedrooms And 3-Pieace Bathroom And A Spacious Living Room. Fully Fenced Backyard, Making It Your Own Private Oasis With No Rear Neighbours. (id:60365)
91 Abbey Close
Hamilton, Ontario
Nestled in one of Ancasters most desirable neighbourhoods, this warm and inviting 4-bed, 4-bath home offers the perfect blend of elegance, comfort, and functionality. Boasting incredible curb appeal with beautifully landscaped yards, this property is a true sanctuary for families and entertainers alike. Step inside to a chefs kitchen featuring quartz countertops, stainless steel appliances, and ample space for cooking and gathering. The heart of the home, the cozy family room, invites you to unwind with a gas fireplaceperfect for those chilly nights with loved ones. In addition to the generously sized bedrooms, the main floor features a dedicated office space perfect for working from home in privacy and comfort. A separate formal living room provides a welcoming space for guests or quiet relaxation, while the distinct dining room offers the ideal setting for family gatherings. Whether you're hosting or unwinding, this home offers the flexibility and functionality to suit your lifestyle. Downstairs, the fully finished basement offers incredible flexibility with in-law suite potential, complete with a separate entrance and a spacious recreational room, ideal for entertaining or accommodating guests. Step outside into your private backyard oasiscomplete with a tranquil water fountain, surround sound speaker system, and a charming gazebo with hydro, perfect for relaxing evenings under the stars. A matching steel-roofed shed with 60-amp service adds more function to this already impressive yard. This home is built for comfort and efficiency with a NuTone attic space ventilator system, a durable steel roof, 200-amp main panel, 100-amp and 60-amp sub panels. The intercom system throughout the home provides added convenience for seamless communication. Whether you're hosting family gatherings, enjoying peaceful nights in, or accommodating extended family, this home checks all the boxes. Don't miss your chance to own this exceptional Ancaster gem! (id:60365)
69 - 30 Times Square Boulevard
Hamilton, Ontario
Welcome to #69-30 Times Square Blvd, a stunning corner-lot townhouse located in the vibrant and family-friendly Trinity neighbourhood of Stoney Creek. Offering approximately 1,928 square feet of beautifully designed living space, this 3-bedroom, 2.5-bath home perfectly combines style, comfort, and convenience in a highly sought-after community. From the moment you enter, you'll be impressed by the bright and airy layout, enhanced by large windows that flood the space with natural light. The wide-open design of the main living area creates an ideal setting for both everyday living and entertaining, with a seamless flow between the kitchen, dining, and living spaces. The modern, gourmet kitchen is a true highlight, featuring sleek cabinetry, stainless steel appliances, and plenty of counter space for cooking and gathering. Just off the kitchen, enjoy the expansive outdoor balcony a perfect spot for morning coffee or summer evenings with friends and family. On the ground level, you'll find a spacious recreation room that offers endless possibilities, whether as a home office, gym, playroom, or media room. Upstairs, the primary bedroom includes a generous closet and a stylish ensuite bath, while two additional bedrooms provide space for a growing family, guests, or a dedicated workspace. Additional features include in-suite laundry, ample storage, and the benefit of being on a corner lot, allowing for more privacy and natural light throughout. With its convenient location near shopping, dining, schools, parks, and highway access, this home truly offers the best of modern living in a welcoming and well-connected community. Don't miss your chance to own this impressive home in one of Stoney Creek's most desirable neighborhoods, a rare opportunity for space, light, and lifestyle all in one package! (id:60365)
403 - 5 Wood Haven Drive
Tillsonburg, Ontario
Stunning Semi-Detached Condo in a Prime Location Welcome to this beautifully designed semi-detached condominium, featuring 4 spacious bedrooms and 3 full bathrooms. Thoughtfully crafted with upscale finishes, this home boasts high ceilings, a custom gourmet kitchen with quartz countertops, and premium finishes throughout. Step outside to enjoy peaceful evenings on the private deck facing a serene ravine, or take advantage of the finished loft perfect for a home office. The fully finished basement offers flexible space ideal for entertaining, a home theatre, or additional living quarters. The luxurious primary suite provides a private retreat with a walk-in closet and a spa-inspired ensuite, complete with heated ceramic tile flooring. Additional Highlights: Energy-efficient construction with upgraded insulation and ENERGY STAR certification Low-maintenance, high-end flooring throughout carpet-free Triple French doors opening to a beautifully landscaped backyard oasis Main floor laundry with inside access to the double car garage Double-wide private driveway with elegant French cobblestone finish Enjoy a stress-free, low-maintenance lifestyle with condo fees covering landscaping, snow removal, and lawn irrigation. Nestled in a tight-knit community, you're just minutes from Bridges Golf Course, scenic walking trails, downtown Tillsonburg, and the local hospital. (id:60365)
35 Santos Drive
Haldimand, Ontario
Discover an exceptional opportunity to lease this stunning 3-year-new executive detached home built by Empire Homes in the highly sought after empire Avalon community, available to move in immediately. Located at 35 Santos Drive, this impeccably designed residence offers 4 spacious bedrooms and 3 modern bathrooms, featuring hardwood flooring on the main and second levels, and 9-foot ceilings on the main floor for an airy, open-concept layout. The gourmet kitchen boasts stainless steel appliances and contemporary finishes, perfect for culinary enthusiasts. The primary bedroom impresses with a luxurious ensuite and a generous walk-in closet, while the second bedroom also offers a large walk-in closet. The remaining bedroom also a generous size. Complemented by a convenient office space on the second level. The unfinished basement includes laundry facilities, providing ample space for storage or a potential rec area. Enjoy close proximity to golf courses, community parks, the Grand River, scenic walking trails, and easy access to Highway 403, Hamilton Airport, shopping, schools, the Amazon Fulfillment Centre, and close proximity to downtown Caledonia! Don't miss out, schedule your viewing today! (id:60365)
24 Dewberry Drive
Kitchener, Ontario
Welcome to this stunning home in the highly desirable Rosemount community. This beautiful property offers the perfect mix of comfort and convenience. Just minutes from downtown Kitchener and Hwy 401/85, its a great spot for anyone looking for easy access to work, school, or city life. The neighborhood is on the rise, with the upcoming GO station, booming tech hub, schools, shopping, hospitals, restaurants, and even a community center/library all nearby everything you need is right around the corner. Inside, you will enjoy modern living with all the essentials ready to go, including a fridge, stove, dishwasher, washer, and dryer. Plus, it comes with 1 garage and 1 driveway parking spots for added convenience. (id:60365)
18 Pearwood Court
Kitchener, Ontario
Welcome to this beautifully maintained 2-storey home tucked away on a quiet court in Kitchener. From the moment you step inside, you'll notice the spacious layout with 9-foot ceilings on the main floor. The kitchen is large and well-appointed with plenty of counter space, ample cabinetry, and a new stovetop. Its a perfect setup for everyday living or entertaining. Upstairs you'll find four generous bedrooms and two full bathrooms. The primary suite includes a private ensuite and a stylish new feature wall. Two of the additional bedrooms come with custom closet organizers, adding extra functionality and convenience. The finished basement provides excellent potential for in-law or multi-generational living. It has a separate entrance, a second kitchen with a new stove and fridge, a bedroom, and a comfortable living area. Step outside to your own backyard retreat. The inground heated saltwater pool has been updated with a new liner (2025), pool pump (2022), heater (2023), and pool filter (2025). The pool house features a brand-new roof (2025), and concrete walkways line both sides of the home. While the hot tub has been removed, wiring is still in place if you'd like to add one. Lush landscaping and meticulously maintained gardens complete the resort-like setting. Additional updates include topped-up blown-in insulation (2022) to ensure year-round comfort and energy efficiency. The home is ideally located near shopping, schools, and the 401, making it a perfect choice for families and commuters alike. This property offers the right balance of space, thoughtful updates, and outdoor living. Its ready for the next family to fall in love with. (id:60365)
11 - 1809 Upper Wentworth Street
Hamilton, Ontario
WELCOME TO YOUR joyful, light-filled home where the pace slows just enough for family dinners, backyard chats, and room to finally breathe, all while making a smart investment that grows with you. Welcome to this spacious 3-bedroom, 2.5-bath condo townhome, a perfect next step for those ready to trade the noise of the city for the ease and comfort of suburban living, without giving up convenience or charm This home is move-in ready with timeless features, generous room sizes, and a layout that offers comfort, flow, and flexibility. There's plenty of space for everyday living, entertaining, or working from home, all with a warm and welcoming feel that's easy to make your own over time. Whether you're dreaming of adding your personal flair right away or slowly layering in touches that reflect your style, this is the kind of home that grows with you, at your pace. It's clean, solid, filled with natural light, and ready for the next chapter. Enjoy the best of both worlds: the ease of condo living with the comfort and space of a full-sized home. With a private entrance, multiple levels, ample storage, and your own outdoor nook for morning coffee or evening wind-downs, it offers a sense of independence and peace you wont find in a typical apartment. Located in a friendly, well-managed community with strong long-term value, this home is a smart move in every way. RSA (id:60365)
135 Sanders Road N
Erin, Ontario
Experience the joy of living in this brand-new Never lived home located in the Town of Erin with 4 bedrooms and 3 full bathrooms upstairs, along with a powder room on the main floor. The open-concept great room, which overlooks the backyard offers a perfect setting for cozy evenings. This home is ideally situated near Caledon, close to the village, Belfountain, Forks of the Credit, and numerous outdoor recreational activities. It's a nature lover's paradise, perfect for a family seeking a balance of community and tranquility. 6 Car Parkings, Laundry on the Second Floor. Stainless Steel Appliances & Washer ,Dryer, Garage Door Opener , Blinds to be Installed. (id:60365)
40 St. Charles Street
Belleville, Ontario
You'll find this well maintained raised brick bungalow nicely tucked away at the end of the street and just minutes to all local conveniences, and hwy 401. Main floor offers generous sized living room, spacious hallway, eat-in kitchen, updated main bath, master bedroom with 2 piece ensuite, along with patio doors leading to deck overlooking deep, fully fenced huge back yard. Downstairs Features a Self Contained 3 Bedroom In-Law Suite with a separate Private Entrance, full sized kitchen and 3 piece bath. Ample parking and attached single car garage are added bonuses. Quick possession available. This is truly the home you've been waiting for! (id:60365)
174 - 200 Kingfisher Drive
Mono, Ontario
Carolina Model on beautiful corner lot with simplified perennial gardens and private deck with awning. New hardwood floors, beautifully painted and decorated, vaulted ceilings, light filled space in the main floor living area. Upgraded kitchen with centre island and cream coloured cabinetry. Double driveway and garage, main floor laundry, walk-in showers, separate office/den space in addition to 4 good-sized bedrooms. Beautifully finished basement, wide and gracious hallway with cozy living space and workshop area in addition to fantastic storage area. Sit on the updated west-facing deck to take in the sun or extend the awning to enjoy the shade. Meticulously maintained and planned for easy, low-maintenance living. (id:60365)
56 Seabreeze Crescent
Hamilton, Ontario
Exclusive waterfront living, an exceptional view, 3 bedroom bungalow, master bedroom on main floor, 2 other bedrooms in lookout basement, The family room, with its bay window, wood stove fireplace, stone wall, and sliding door with access to the back porch is a picture frame view! The primary bedroom offers a generous sitting area with an abundance of natural light. Updated 4-piece bathroom perfectly rounds out the main floor of this exceptional raised bungalow. As you make your way downstairs, you're immediately greeted by the character of this home with all the wood trim, brick work, and stone wall accents. 2 spacious bedrooms, with large above grade windows, and a wood stove will have you in disbelief that you're in a basement. A plentiful laundry room, workspace and cold storage round about the basement. Back outside, the deck off the living room provides the perfect BBQ views out over the lake. It's a perfect balance of lush lawn, sun deck, and stairs down through the recently finished seawall. Live and enjoy that comes with waterfront living. Quick Access to QEW, 10 Mins. drive to Mohawk College Stoney creek campus, Perfect lakeview living with Flexible lease options! Students welcome with Semi-furnished options possible (id:60365)
764 Caron Avenue
Windsor, Ontario
Do Not Miss This Alluring Beauty! Great for first time and investors (potential rental income approx. 2500/month); Freshly painted and newly upgraded ; Fully Renovated 3 Bdrm & 2 Bath House, Adjacent To Beautifully Upgraded Caron Park. Gorgeous Kitchen With New Quartz Counter Top, Immaculate Finish All Over The House, Led Pot Lights, Very Large Backyard And Front Deck, **Fully Open Concept Kitchen** Close To Schools, Park & Plaza, Transit & All Other Amenities. Upgraded New Garden Shed, New Roof. New Front Porch (Covered), New Washrooms, Showings All Days 8 am- 9Pm. Buyers Or Buyer's Agent To Verify Measurements/Taxes. New Ac, New Furnace, Renovated Deck, Freshly Painted, New Quartz Counter Top, 4 (Rear Find) Parkings, New Lighting Throughout The House, New Energy Efficiency Furnace & Ac. All 5 Appliances (id:60365)
Main - 1020 Brewer Street
Peterborough Central, Ontario
A Beautifully Renovated 3 Bedroom Bungalow Situated In An Amazing Family Oriented Area In Peterborough. This Bright Sun-filled Home Features Hardwood Floors Throughout, Upgraded Kitchen Appliances, Three Parking Spaces Available (One garage + Two On Driveway) & A Large Backyard. Basement is not included. Close To Great Amenities: Schools, Transit, Shopping Areas, Grocery Stores, Hospital, Restaurants & MUCH MORE! (id:60365)
303 - 110 Sykes Street N
Meaford, Ontario
Top 5 Reasons You Will Love This Condo: 1) Beautifully updated corner-unit condo with sun-soaked South-East views, including glimpses of Georgian Bay, nestled in Meaford's charming and historic Blue Water building 2) Ideal for those seeking a relaxed, affordable lifestyle just steps from sandy beaches, local restaurants, shops, and year-round entertainment 3) Thoughtful upgrades include modern kitchen countertops and appliances, a refreshed bathroom with a glass walk-in shower, and an owned hot water tank for peace of mind 4) The functional open-concept layout features a spacious kitchen with a large island, a cozy living area with an electric fireplace, and a bright bedroom accented by shiplap ceilings and sleek recessed lighting 5) Enjoy the convenience of easy access to parking, storage lockers, and shared laundry, all within a building that offers character and charm. 454 above grade sq.ft. (id:60365)
35 Mountain Avenue
Hamilton, Ontario
Incredible opportunity in the heart of desirable Kirkendall South! This charming 2.5-storey home sits on an impressive 198-foot deep lot and boasts a resort-style backyard featuring a saltwater pool, stamped concrete, raised deck, vegetable garden and bonus shed space an entertainer's dream!Inside, you'll find a bright, open-concept layout full of character, original pine floors, high ceilings, and large principal rooms. The main level offers a functional kitchen with walkout to the yard, spacious living and dining areas, and a convenient 3-piece bath.Upstairs, the primary retreat impresses with a vaulted ceiling, skylight, ensuite privilege to a renovated bathroom, laundry access, and garden doors perfect for a future second-storey deck. A second bedroom and a versatile den complete this level. The third floor is fully finished and currently used as a third bedroom.Recent improvements include windows and solar panels completed in 2023. This home offers the perfect blend of charm, function, and outdoor luxury all just steps to Locke Street, parks, top schools, and trails. (id:60365)
1477 Windham Centre Road
Norfolk, Ontario
Fantastic opportunity to own this rural updated 2 storey home. Featuring 3 bedrooms, 2 bath's, heated LGE 2. 5 car garage with work shop and separate electric breaker. Large wooden deck perfect for family gatherings or entertaining friends, fully fenced yard for the safety of pets and children. Beautifully landscaped with a garden area, dog run and above ground yearly pool. Half hour to Brantford, turkey point and port dover beaches. This place is truly tranquil and peaceful. Perfect for any hobbyist or looking for serenity. 10 minutes away to hospital, shopping and all amenities. (id:60365)
54 Merritt Crescent
Grimsby, Ontario
This lovingly maintained 3+1 bedroom home is ideally located on a tree-lined street, close to downtown shops, schools, restaurants, and Peach King Arena - plus minutes to the QEW, Costco, and award-winning wineries. Owned by the same family for over 20 years, it features a bright foyer, updated kitchen with bay window, main floor laundry, and a spacious living room w/ walkout to a private backyard oasis with above-ground pool (2020, new liner & filter 2024). Upstairs offers a large primary suite with double closets & ensuite privilege plus two additional bedrooms. The lower level includes a 4th bedroom with egress window, finished rec room with wood-burning fireplace, rough-in for a 3-piece bath, and plenty of storage. There's also entry into the house from the 1.5 car garage. Updates: Windows (2018/2024), Shingles (2019), Furnace & A/C (2014), Front Door (2018). This charming home is move-in ready. (id:60365)
67 Beechwood Avenue
Hamilton, Ontario
Welcome to this stunning 2.5 story residence located in central Hamilton! This beautifully designed home offers a perfect blend of modern convenience and classic elegance, making it an ideal choice for families. This home features three generous floors of living space, providing ample room for relaxation and entertainment. Offers 4 bedrooms and 2 bathroom, second floor laundry, center island in the kitchen, open concept main living area. Private backyard oasis with a gazebo and all artificial grass, no lawn mowing needed, ideal for outdoor dining and relaxation. Exclusive parking spot with the possibility for extra parking space. Walking distance to Tim Horton Field, Jimmy Thompson Memorial Pool, Bernie Morelli Recreation Centre, schools, shopping, bus routes, trails. (id:60365)
28 Amberdale Way
Wilmot, Ontario
Welcome to 28 Amberdale Way. This Driftwood model bungalow features two bedrooms and three bathrooms offering over 2,800 sq ft of beautifully finished living space. Nestled on an extra-wide pie lot, this meticulously landscaped property includes a private covered deck, 9-zone irrigation system, and is Energy Star rated. Inside, enjoy cathedral ceilings and hardwood floors throughout the open-concept main level. The upgraded kitchen boasts quartz countertops (2023), stainless steel appliances, tile backsplash, soft-close cupboards, and a full pantry with pull-outs. The spacious primary suite features his and hers closets, double sinks, walk-in shower, and linen storage. The main floor also offers convenient laundry with garage access and a front bedroom ideal for guests, located next to a full 4-piece bathroom. Downstairs, the finished basement impresses with large egress windows, a wet bar (with fridge), electric fireplace, two wall-mounted TVs (included), and a 3-piece bath. EnergyStar certified for low utility costs, this home also includes upgraded insulation, 200 AMP service, central vac (2021), and reverse osmosis. Stonecroft's 18,000 sq. ft. rec center offers an indoor pool, fitness room, games/media rooms, library, party room, billiards, tennis courts, and 5 km of walking trails. Come live the lifestyle at Stonecroft! (id:60365)
Lower - 556 Netherwood Crescent
Kitchener, Ontario
Welcome to 556 Netherwood Crescent a bright, spacious 2-bedroom basement unit in one of the most sought-after neighbourhoods. This well-designed suite offers generously sized bedrooms, each with large closets, providing plenty of space for storage and comfort. Whether you're a couple, small family, or professional roommates, this unit checks all the boxes. Located in a quiet, family-friendly community, you'll enjoy peaceful living while still being close to everything you need -- schools, parks, shopping, transit, and major highways are all easily accessible. Additional perks include: Utilities split 60/40 with the upstairs unit, Friendly, respectful landlords who value good tenants. Don't miss this opportunity to live in a beautiful home in a fantastic neighbourhood. Book your showing today! (id:60365)
516 - 1050 The Queensway
Toronto, Ontario
Welcome to this bright and stylish 1-bedroom condo nestled in the heart of Etobicoke at the sought-after 1050 The Queensway (The Loggia Condos) . This beautifully maintained suite offers a perfect blend of comfort and urban convenience, ideal for first-time buyers, downsizers, or investors. Step inside to discover an open-concept layout with floor-to-ceiling windows that bathe the space in natural light. Enjoy peaceful, unobstructed views from your private balcony - a perfect spot for morning coffee or winding down after a long day. The modern kitchen features granite countertops, and ample storage. The spacious bedroom offers a tranquil retreat with large windows and generous closet space. Additional features include in-suite laundry, laminate flooring throughout, and a well-appointed 4-piece bath. Located in a vibrant neighborhood with easy access to transit, highways, restaurants, shopping, and entertainment, this condo also comes with premium building amenities such as a fitness centre, party room, and security/concierge. Don't miss the chance to call this peaceful urban oasis your new home! (id:60365)
1005 - 30 Malta Avenue
Brampton, Ontario
Bright and spacious 2 Bedroom + Den, 2 Bath condo with rare 2 parking spots in a highly desirable Brampton neighborhood! Freshly painted with a renovated kitchen and panoramic views from every room. Maintenance fee includes all utilities. Amenities: outdoor pool, tennis court, gym, sauna, party room & ample visitor parking. Prime location near Hwy 410/401/407, malls, schools, Sheridan College, rec centre, future LRT & more! (id:60365)
1275 Craigleith Road
Oakville, Ontario
Stunning Townhome Nestled In Joshua Creek. Open Concept Design. Elegant Front Entry W/Curved Oak Stairs & 9' Ceilings On Main. Formal Dining Room, Prof. Landscaped W/Large Deck In Backyard. Hardwood Floor, Califonia Shutters, Crown Mldngs & Pot Lights In Most Rooms. The Primary Bedroom Features Sitting Rm & W/I Closet, 5Pc Ensuite. 2nd Floor Laundry. Excellent Schools: Joshua Creek Ps, Munn's & Ir. Step To All Amenities And Highway. (id:60365)
1503 - 225 Sherway Gardens Road
Toronto, Ontario
Updated 1 Bedroom Condo!! Clear View !! Quartz Countertop, Mirror Tiles Backsplash!! Quick Access To Major Highways, Walking Distance To All Shops, Services, Entertaining District!! Across From Sherway Garden Shopping Centre, Steps To T.T.C. And Minutes To Go, Hospital, Downtown!! Living Room W/O To Balcony!! Amenities Include: Virtual Golf, Indoor Pool, Media Room, Library & Party Room, Rec Room, Sauna, Whirlpool, Etc. (id:60365)
52 Vodden Court
Brampton, Ontario
Renovated all over! Stunning, Spacious and Bright Condo 3 Bedroom Town House, Good Size Recreation Room in Finished Basement, Tens Of Thousands $$$ Of Renovations, Pot Lights, Large Modern Kitchen, Wall Panels In Kitchen and Dining RM. W/O to Fenced Garden Yard. Very Well Maintained Complex. Steps To Schools, Shops and Transit. Maintenance fee includes, water, building insurance, common elements, parking and Internet. (id:60365)


