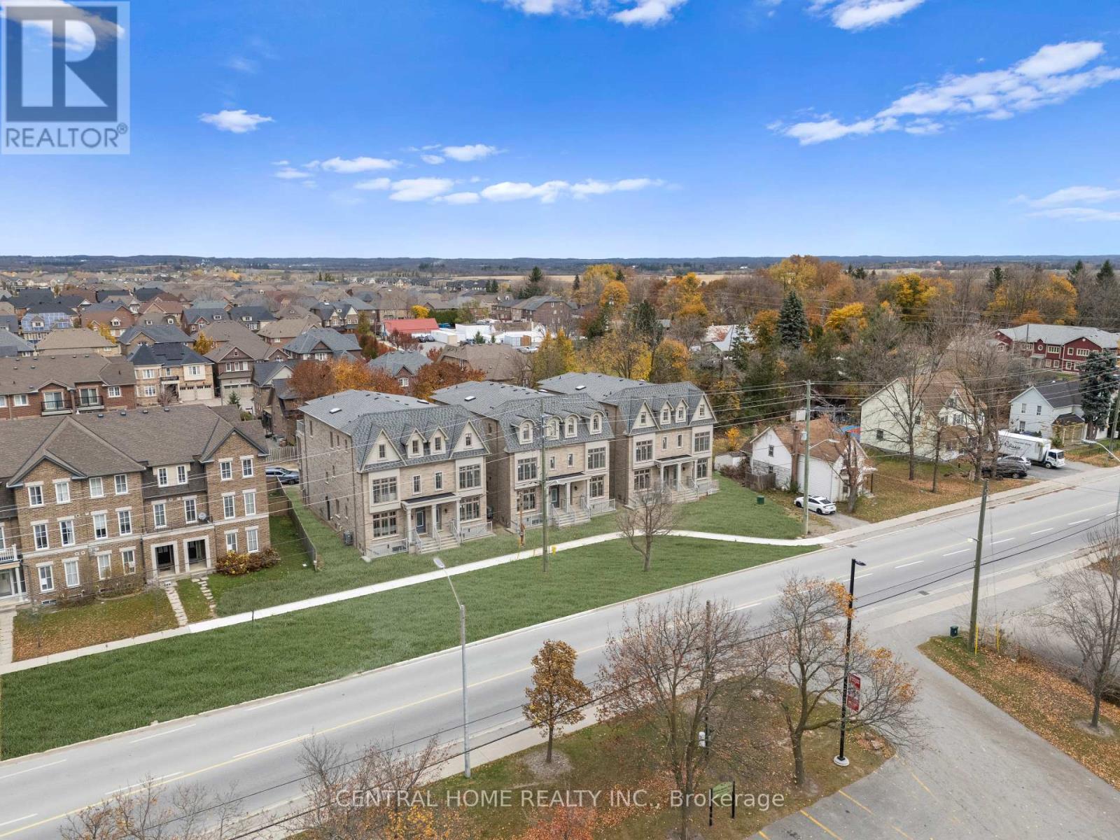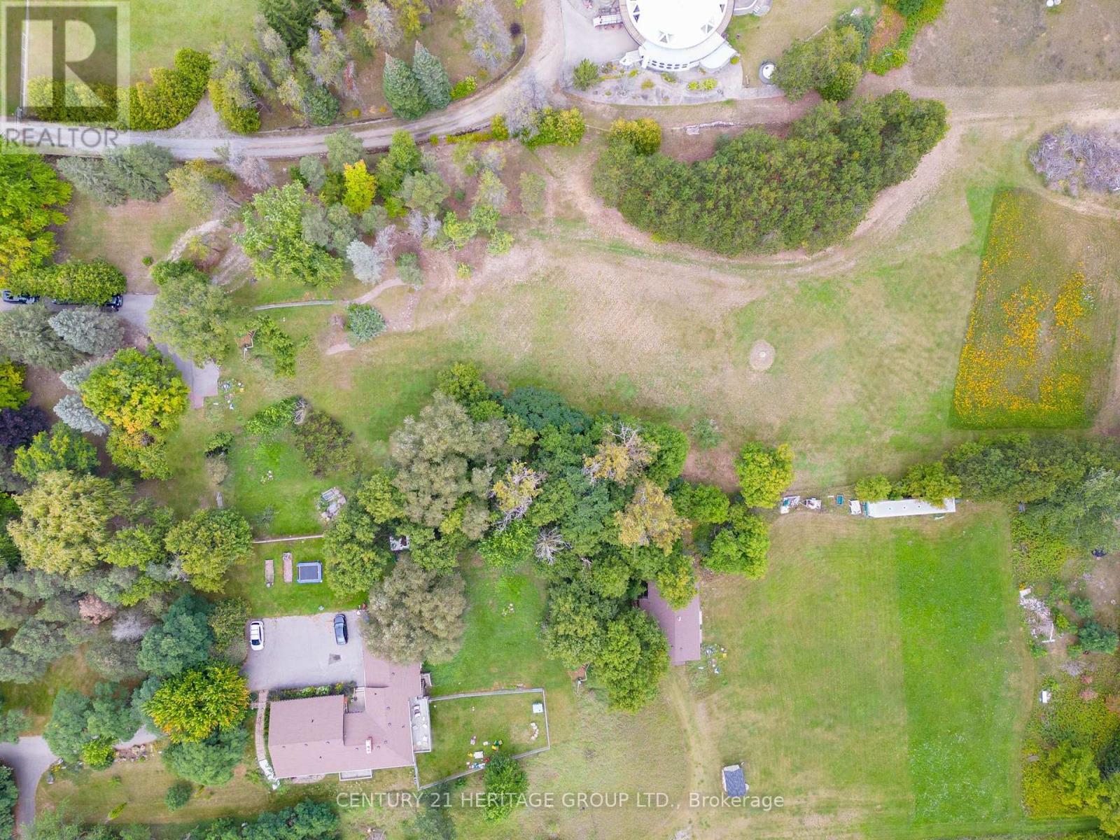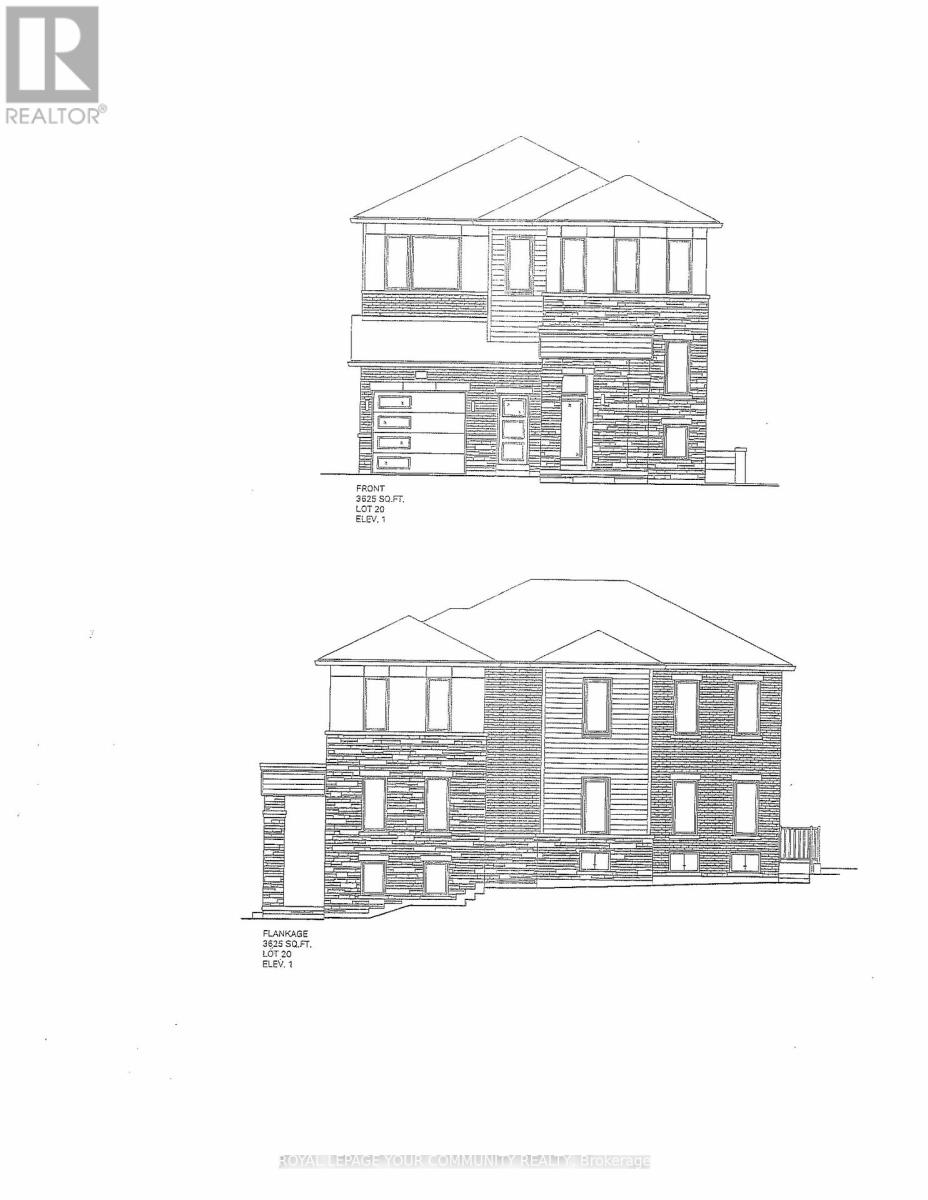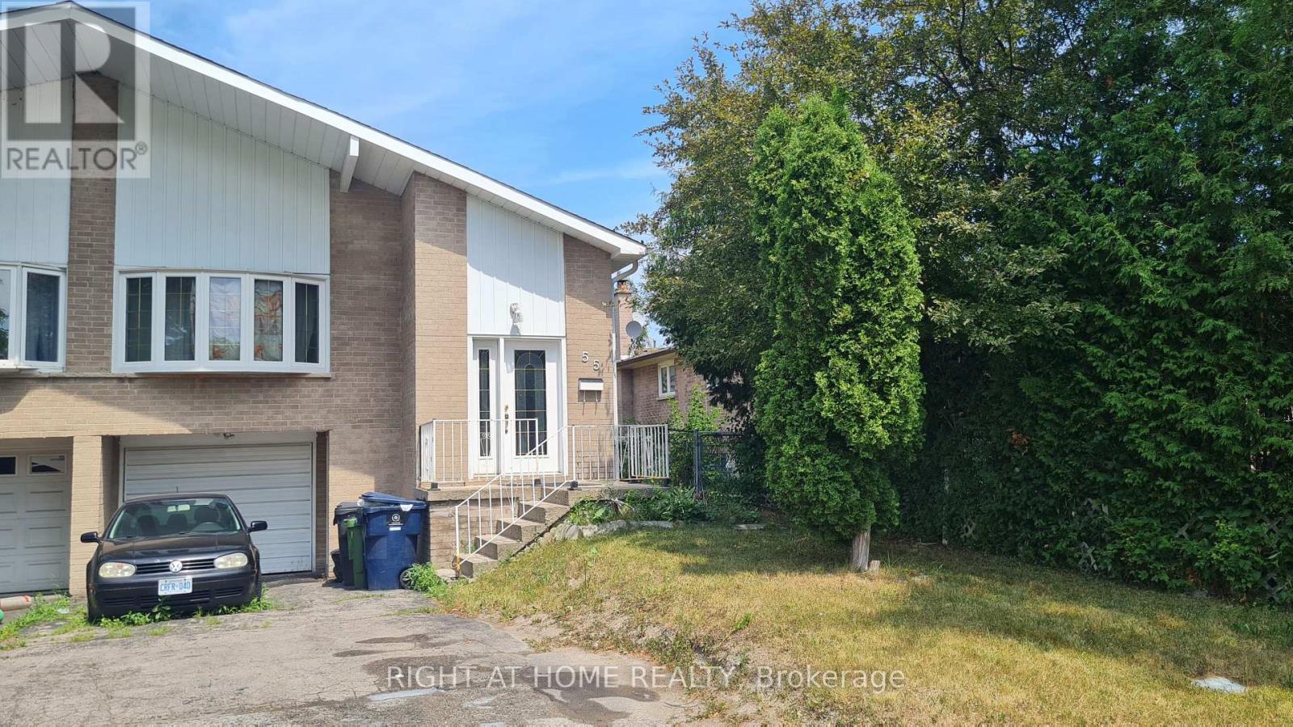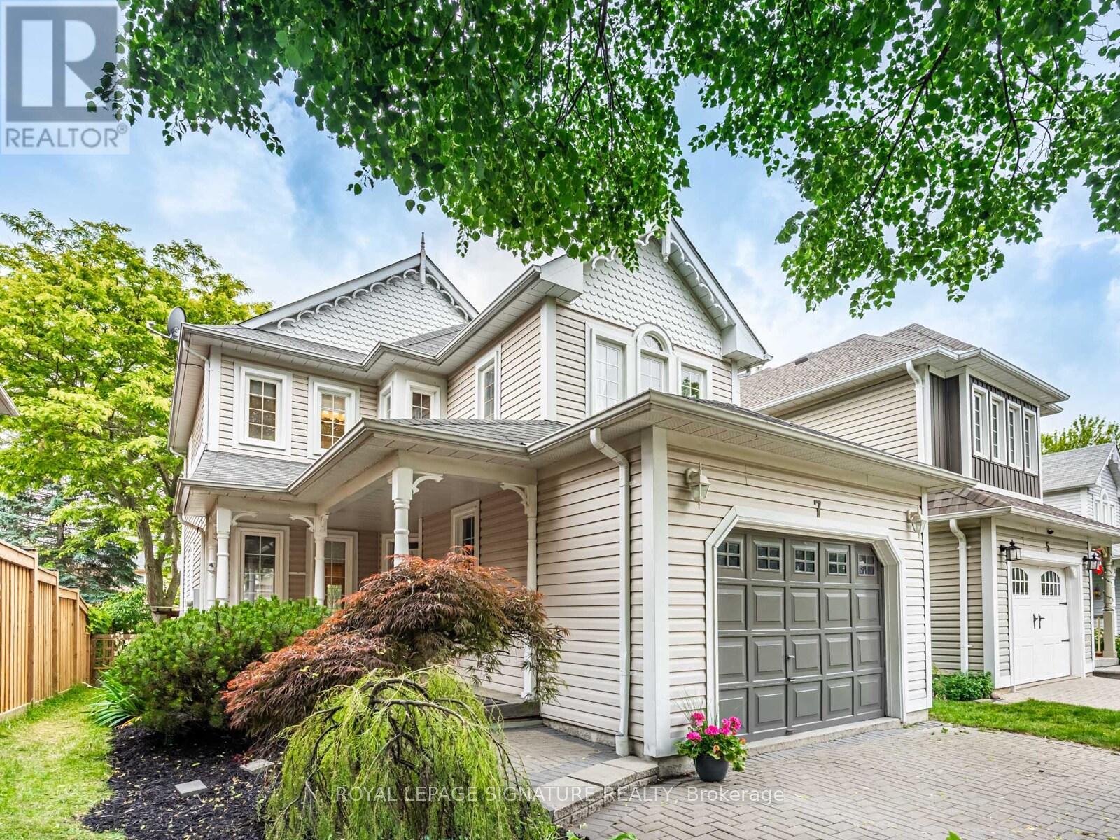2946 Elgin Mills Road E
Markham, Ontario
Discover One Of Markhams Most Breathtaking Brand-New Luxury Residences Located In The Sought After Community Of Victoria Square. Blending Modern Luxury With Timeless Elegance. This Spacious Home Boasts 4 Bedrooms With A Versatile Den And 6 Baths Offering Ample Space And Flexibility For Comfortable Living. This Home Offers Approx 3700 Sq Ft Of Finished Luxury Living Space. Formal Living And Dining For Large Gatherings And Walk-Out To A Large Terrace. A Gourmet Kitchen At The Heart Of The Home Featuring Built-In Appliances, Custom Cabinetry And A Grand Island. An Elevator Accessing All 4 Levels For Convenience, Hardwood Floors And Potlights Throughout, Security Alarm System And A Smart Thermostat. The Perfect Retreat For A Multi-Generational Family With A Finished Basement Including A Walk-Up Offering Potential For An In-Law Suite Or An Investment Property. A Large Master Bedroom With A Walk-Out To A Private Terrace. 4 Ensuite Baths In Each Bedroom And 2nd Floor Laundry That Enhances The Homes Functionality Even More. Only Minutes From Costco, Highway 404, Community Centre And Right Across The Beautiful Victoria Square Park. (id:60365)
1915 Simcoe County Rd 50
New Tecumseth, Ontario
Create Your Ideal Home On This Stunning 10 Acre Parcel. Boasting Rolling And Flat Lands Embraced By Mature Trees And Abundant Nature. The Property Includes A Newly Drilled Well (2023) approx 120 Feet Deep. A 23x26 Foot Garage/ Workshop Is Prepared To Meet Your Needs. Enjoy The Meticulously Landscaped Gardens, Which Enhance The Properties Beauty And Create A Beautiful Oasis. This Property Offers Exceptional Privacy, Making It Sanctuary For Those Seeking Tranquility And A Deep Connection With Nature. Minutes To Highway 9. Vendor Take Back Available. (id:60365)
1901 - 190 Borough Drive
Toronto, Ontario
Bright and Renovated 1-bedroom suite at Centro South Tower! Offering a functional 573 sq. ft. layout plus 64 sq. ft. balcony, this open-concept unit features stainless steel appliances, granite countertops, and premium laminate flooring throughout.Enjoy expansive north views and a prime location steps to Scarborough Town Centre, TTC, LRT, GO Bus, YMCA, City Hall, dining, and entertainment.Residents have access to top-notch amenities including a 24-hr concierge, fitness centre, indoor pool, party/meeting rooms, and guest suites. Looking for a great tenant to enjoy this fantastic home and community! (id:60365)
26 North Bonnington Avenue
Toronto, Ontario
Top To Bottom Renovated Well Clean Well Maintained Detached Bungalow House Steps From Danforth Road A Delightful Home Nestled On A Lovely Premium 138 Lot Open Concept New Custom Build Kitchen Quartz Counter Top Stainless Steel Appliances New Washroom Basement With Two Bedroom New Washroom And Floors. Newer Roof Windows Furnace And Air Conditioner. Upgraded Electrical And Plumbing. Don't Miss This. (id:60365)
14 Rosswell Drive
Clarington, Ontario
Welcome To Your Dream Home In The Heart Of A Family-Friendly Neighborhood In Courtice! This Stunning 4-Bedroom, 4-Bathroom Detached Property Shows Pride Of Ownership Throughout From The Original Owners. Nestled On A Beautifully Landscaped Pie-Shaped Lot, This Home Features Professional Landscaping, Natural Stone Steps And Porch, And Elegant Stone Pillars That Enhance Its Curb Appeal. Step Inside To Discover An Open-Concept Main Floor With Soaring 9 Ft. Ceilings, Where The Bright Living And Dining Room Seamlessly Flow Into A Cozy Family Room Complete With A Charming Fireplace. The Spacious Family-Sized Kitchen Features An Eat-In Area And A Convenient Main Floor Laundry. Retreat To The Second Floor, Which Features Four Generously-Sized Bedrooms, Including A Primary Suite With A Lavish 5-Piece Ensuite And Walk-In Closet, Plus An Additional Closet For Extra Storage. The Professionally Finished Basement Offers A Large Recreation Room, One Bedroom, And A Full BathroomPerfect For Guests Or Family Gatherings. Enjoy Outdoor Living At Its Finest With A Walkout From The Kitchen To A Fully Landscaped Backyard, Complete With A Covered 16x12 Gazebo, All Surrounded By A Brand-New Fence. With A Two-Car Garage And Beautiful 8-Inch Unilock Interlock Surrounding Both Sides Of The House, The Driveway, And Backyard, This Home Is An Entertainer's Paradise. Don't Miss The Chance To Make This Exquisite Property Your Own! **EXTRAS** Close To All Amenities, Quick Access To Hwy 401, Shopping & Schools. Future Courtice Go Station Is Just Minutes Away. Furnace (April 2024), Roof (2023), Basement (Professionally Finished In 2023), New Stained Fence All Around. (id:60365)
359 Wolverleigh Boulevard
Toronto, Ontario
Rare Offering - Detached, 4 Bed, 3 bath home steps to the Danforth. The perfect blend of modern renovation and secluded garden. A magical LOT with classic front porch, large entertaining deck overlooking the Secret Garden. The Principal suite offers a stunning ensuite, large closets, and overlooks the garden. Three bedrooms plus an additional one currently has built-ins for the perfect work-from-home space. The main floor is extra spacious, renovated kitchen open to dining and all perched overlooking the deck and garden. The mutual driveway is wide enough to pull a car to the back. Separate side entrance with full kitchen and suite. (id:60365)
1104 - 151 Village Green Square
Toronto, Ontario
Location! Location! Location! Laminate Floor Throughout, Luxury Tridel Condo, Well Maintained, Excellent Layout, 2 Bedroom, 2 Full Washroom, Modern Kitchen W/ Granite Counter, Ensuite Laundry, Open Balcony, Unobstructed Southwest View, Convenient Location Close To Hwy 401, 404, Dvp, Go Train, Rt Bus, Walk To Kennedy Commons, Agincourt Mall & Restaurants Plaza, Community Center, Schools, Hospital & Park. (id:60365)
91 Lillington Avenue
Toronto, Ontario
Welcome to 91 Lillington Ave., a rare find in Toronto's sought-after Birchcliffe-Cliffside community. This detached 3+1 bedroom home offers the perfect blend of lifestyle and investment potential. Featuring a separate side entrance, the basement is ready to be transformed into a potential income-generating apartment or an in-law suite, providing flexibility for families or investors alike. The true showstopper is the backyard; with a sparkling swimming pool and award-winning garden oasis, you will feel like you are in a private retreat. Perfect for entertaining, relaxing, or enjoying quality family time, this outdoor space sets the property apart as the only one of its kind in the neighborhood with a pool. Offering a versatile layout, rare income potential, and a backyard paradise, 91 Lillington Ave. delivers exceptional value for buyers seeking both comfort and opportunity. This is your chance to own a move-in ready, detached Toronto home with a backyard that feels like a resort. 2 min walk to the TTC bus stop, 5 min drive to Scarborough GO, 10 min walk to Rosetta McLean Gardens and the local Community center, 5 min walk to Birchcliff Heights Elementary School, and a short drive to the Scarborough bluffs. (id:60365)
26 Birrell Avenue
Toronto, Ontario
Welcome to 26 Birrell Ave, a charming detached home in Scarborough's sought-after Rouge community. Offering 3+1 bedrooms and 4 bathrooms, this property features a warm, inviting layout designed for everyday comfort and easy entertaining. The main level showcases brand new flooring, pot lights, a sun-filled formal living room, and a separate dining space ready for memorable gatherings. The kitchen offers stainless steel appliances, a center island, and generous cabinetry perfect for family meals or hosting friends. Just steps away, the cozy family room for relaxed evenings. Upstairs, freshly painted bedrooms paired with new carpeting create a bright, move-in-ready retreat. The finished walk-out basement offers a self-contained one-bedroom suite with its own living area, 3-piece bath, kitchenette, and laundry ideal for in-laws, guests, or rental potential. Curb appeal shines with an interlocked driveway and backyard, offering low-maintenance outdoor living, no sidewalk, and parking for up to four vehicles. Situated close to parks, schools, the community center, shopping, dining, Hwy 401, and public transit, this home delivers convenience and lifestyle in one family-friendly package. (id:60365)
1132 Skyridge Boulevard
Pickering, Ontario
BRAND NEW Special Model 2521 sq.ft., Finished Basement 1104 sq.ft. with separate entrance. Total living space 3625. sq. ft. Full Tarion Warranty. 3 full bathrooms on 2nd floor, 3pc bathroom in basement (id:60365)
Upper - 55 Littleleaf Drive
Toronto, Ontario
Welcome to 3 Bedroom 1 bathroom Upper level apartment for Rent In Scarborough. This well-maintained unit offers comfort and convenience with a shared kitchen & laundry on the main floor. All Utilities included. 1 parking included. Street parking also available. Conveniently located to Schools, Library, Shopping, Groceries & Transit. Close To Hwy 401. (id:60365)
7 Knox Crescent
Whitby, Ontario
Welcome to this well-maintained Tribute Home in the heart of Brooklin, offering exceptional value for first time buyers, couples looking to start a family or downsizers not yet ready for condo living. This charming home is nestled on the picturesque, tree-lined Knox Cres just a short stroll to downtown Brooklin with its shops, top-rated schools, scenic parks, Library/Rec Centre, and quick access to the highway. From the landscaped front yard and inviting covered porch to the bright, open-concept main level, this home is designed for comfortable family living. Hardwood floors flow throughout the spacious living and dining areas, enhanced by crown moulding and a warm gas fireplace - perfect for relaxing or entertaining. The kitchen offers stainless steel appliances, a classic tile backsplash, a breakfast bar, and a generous eat-in area with a large pantry. Walk out through the garden doors to your own private backyard retreat - fully landscaped and ready for summer enjoyment! The fully finished basement expands your living space with large, above-grade windows, a spacious and flexible rec room, convenient 2-piece bath, dedicated laundry area, and tons of storage plus plenty of room to add a guest bedroom or home office. Upstairs, you'll find two well-sized bedrooms, including a spacious primary suite with a walk-in closet (complete with organizers) plus an additional double closet. The spa-inspired ensuite features a makeup vanity, relaxing corner Jacuzzi tub, and a separate shower. The 2nd bedroom features a vaulted ceiling, a roomy closet, and lovely views of the front garden. Originally designed as a 3-bedroom home, it can be converted back if desired. Recent upgrades include: Air Conditioner (2025), Main Floor Side and Rear Windows (2025) Home no longer staged. ** This is a linked property.** (id:60365)

