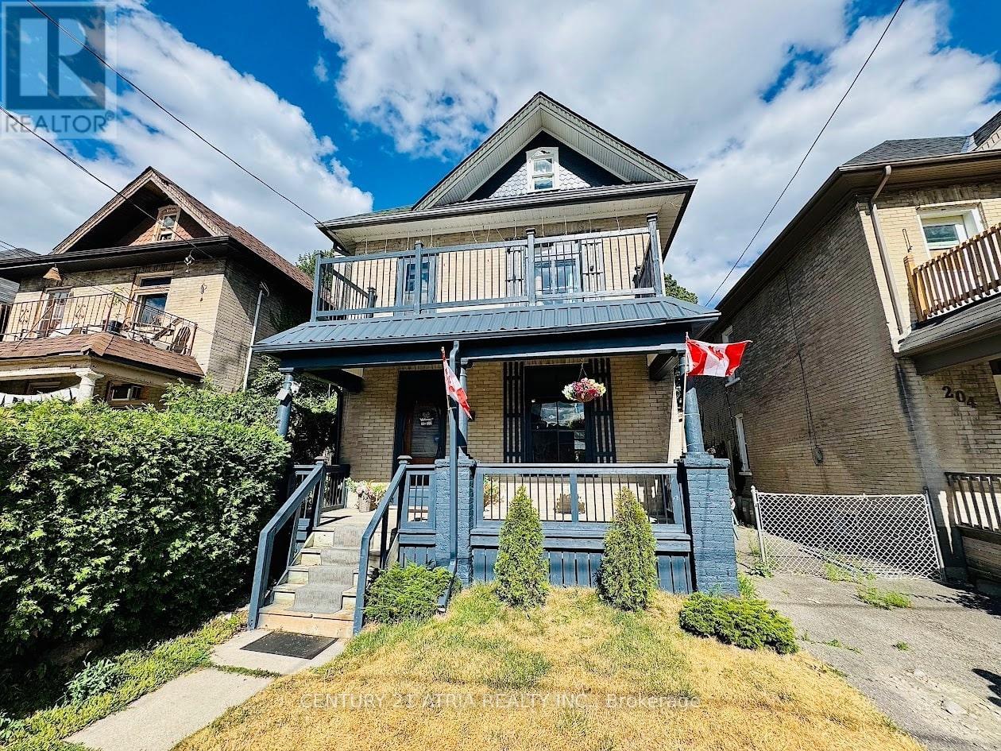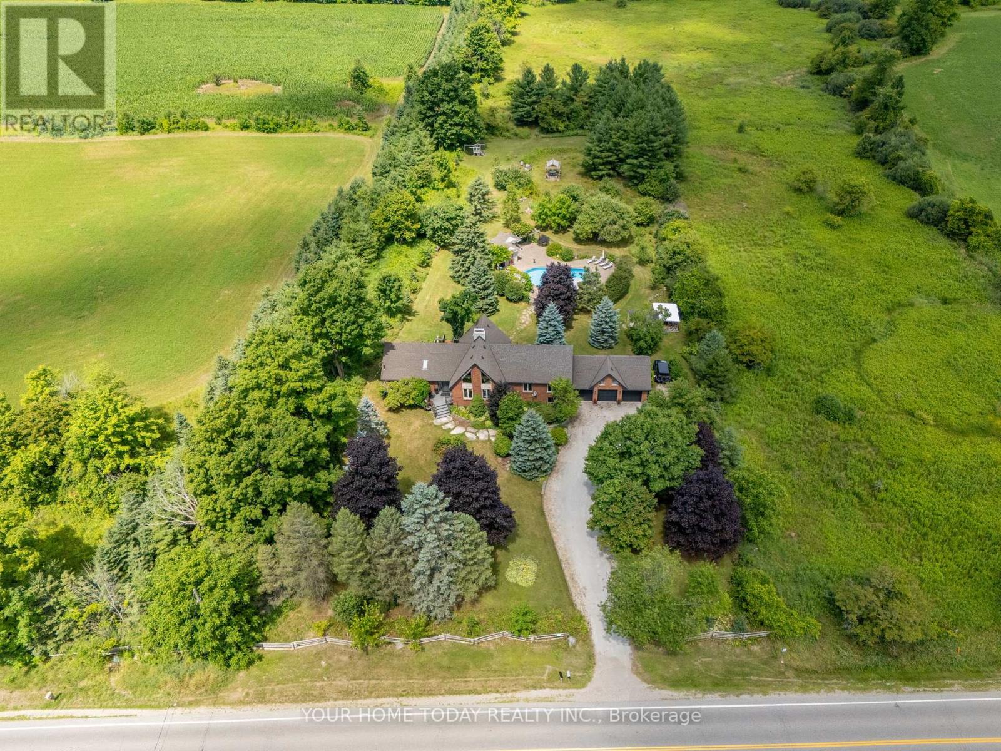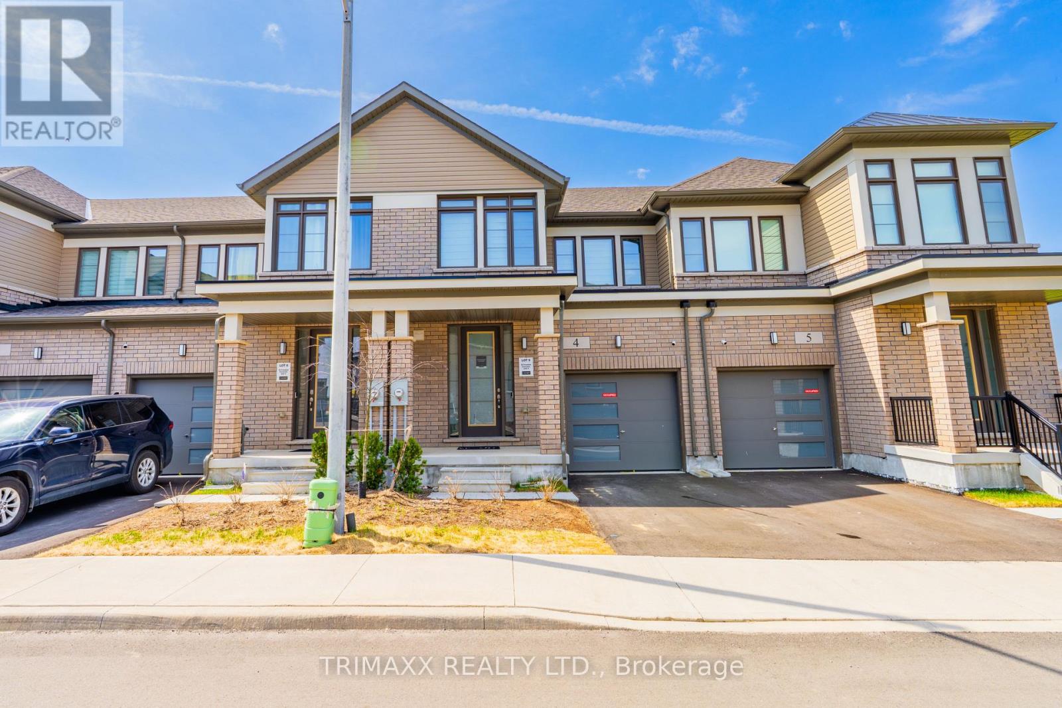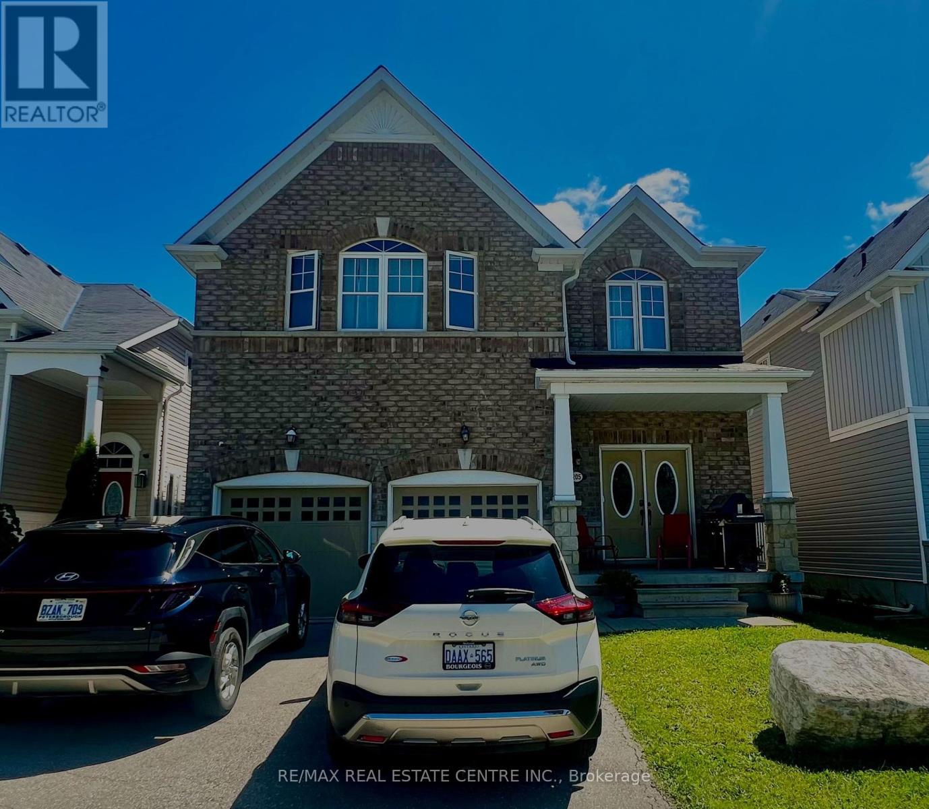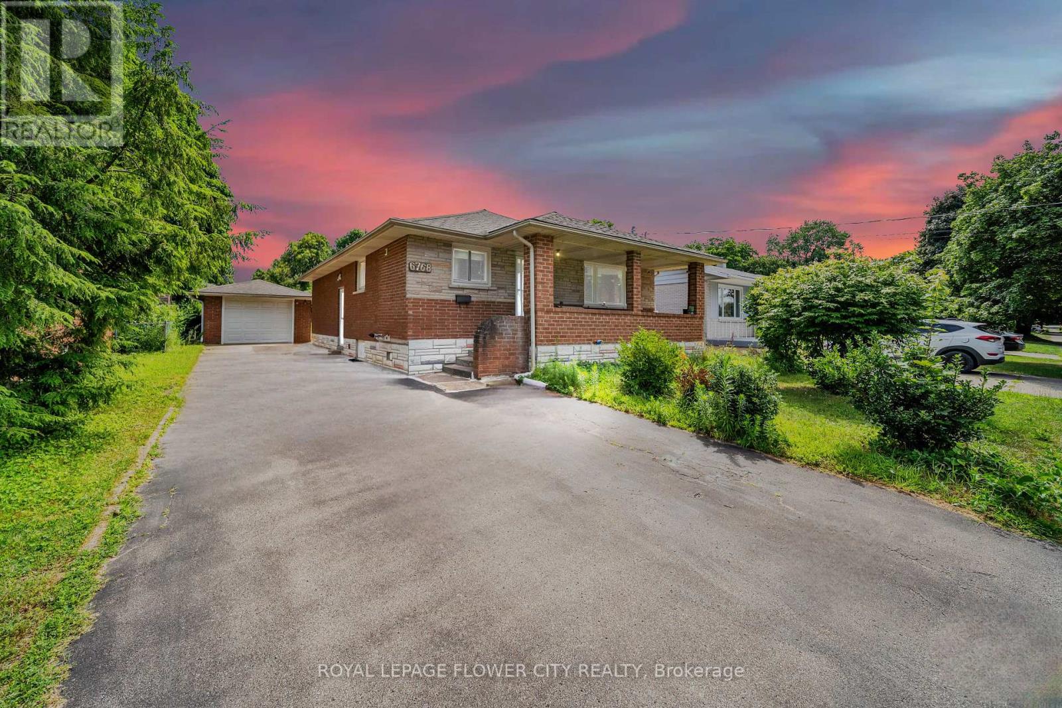19 Baker Lane
Brant, Ontario
Welcome to our new listing in the beautiful and historic town of Paris! This Stunning and Spacious 3generous size bedroom Executive Semi-Detached By Losani, and boasts over 2000 sq ft of living space.Over $100K in upgrades and improvements master with ensuite & walk-in closet Main floor offers modernliving with all the comfort and convenience you need. featuring a bright and open-concept main floor 9 ftceiling modern luxury Vinyl flooring, open concept kitchen with stainless steel appliances, backsplash, &island breakfast bar & a Professionally finished basement perfect for a family room or home office with fullwashroom and a rare 2.0 garage with inside entry. Private fully fenced backyard & deck/ /pergola/gazeboideal for outdoor entertaining, wide driveway for 4 car parking & located in a family-friendly neighborhood,close to schools, parks, shopping, and Highway 403. Whether you're a growing family, a first-time buyer, orlooking to downsize without compromise, this home has it all. Move-in ready and waiting for you in one ofOntarios prettiest towns!Inclusions: (id:60365)
Bsmt - 2607 Sheffield Boulevard
London South, Ontario
Walkout basement , pretty new , bright , 1 bedroom plus Big Living room, Ensuite laundry available, 1 Parking included , close to 4010, Zebra curtains installed, huge bathroom , tenant is responsible 20 % of utilities. (id:60365)
100 Green Mountain Road E
Hamilton, Ontario
Presenting this charming duplex on a 400-ft deep lot, offering a lucrative investment opportunity for both investors and first-time homebuyers alike. Ideally located near Eastgate Square, top-rated schools, parks/recreational trails, and easy access to major highways QEW and Red Hill Parkway, this property combines convenience and accessibility in a family-friendly community. As you enter, natural light filters through expansive windows highlighting the open-concept main-floor layout. The spacious kitchen, equipped with stainless steel appliances, seamlessly connects to the cozy living room, creating a welcoming space for family gatherings.This level also includes two bedrooms, a three-piece bathroom, and a convenient laundry area. Upstairs, a self-contained unit offers two additional bedrooms, a fully equipped kitchen, a connected living space, and a three-piece bathroom, making it perfect for rental income or accommodating extended family. The partially finished basement includes a large recreation room, ready to be customized to suit your needs. Enjoy the generous backyard where you can host outdoor gatherings or quietly relax, plus ample parking spaces. Do not miss the endless possibilities this abode has to offer! (id:60365)
208 Park Street N
Peterborough Central, Ontario
Welcome To A Charming 2.5 Storey Detached Home In The Heart Of Central Peterborough! This Is A Perfect Opportunity For First Time Home Buyers, Savy Investors, Or Anyone Looking To Add Their Personal Touch To A Solid And Spacious Home. This Property Offers Incredible Potential In A Prime, Walkable Location Close To Parks, Schools, Restaurants And Downtown Amenities. Featuring A Bright And Functional Layout, The Home Has A Lot Of Natural Light, Open Concept Kitchen And Dining Room, High Ceilings, And Large Windows. The Deep Lot And Private Backyard Provide A Great Outdoor Retreat With Deck For Garden Entertain Or Simply Relax. Whether You're Dreaming Of Your First Home, Seeking A Rental Investment, Or Planning A Stylish Renovation, This Property Has The Space And Structure To Make It Happen. Don't Miss Out This Opportunity. Great Investment Potential For Additional Dwelling Unit At The Rear, Subject To Municipal Approval. (id:60365)
122 Willson Drive
Thorold, Ontario
Brand New 2-Storey End Unit Townhouse for Rent in a Family Friendly Neighbourhood! Spacious and modern layout featuring 3 bedrooms, 2.5 bathrooms and an open-concept kitchen with stailess steel appliances. Ideal for families or professionals. Enjoy a walkout patio and a versatile Walkout basement perfect for storage, gym, or office. Excellent location just minutes to shopping malls, plazas, restaurants, parks, public transit, schools, Hwy 406/58/QEW, and Niagara Falls. This brand new home is ready for immediate occupancy. (id:60365)
99 - 135 Hardcastle Drive
Cambridge, Ontario
Welcome to this fabulous, well-maintained townhouse located in the highly sought-after and upscale community of Highland Ridge in Cambridge. Offering 3 spacious bedrooms and 3 bathrooms, this home features a functional and inviting layout, including a generously sized primary bedroom with an ensuite and 2 walk-in closets for Him & Her, as well as a convenient second-floor laundry room. The property boasts a private backyard with a deck, an attached garage with driveway parking, and access to ample visitor parking. Perfectly situated just minutes from nearby parks, excellent schools, walking trails, shopping, and major highways including the 401, this home offers a seamless blend of comfort, convenience, and lifestyle. Property taxes are applicable and POTL fees are $162.85. A wonderful opportunity especially for 1st time homebuyers to settle into a vibrant and family-friendly neighbourhood. Book your showing today! (id:60365)
9542 Wellington Rd 42
Erin, Ontario
Well set back from the road, this lush ~2-acre property is bordered by two large acreages creating a magical private setting complete w/winding trails & sitting areas to enjoy sunsets & the abundance of wildlife that comes w/country living! A lovely 2 + 2-bedroom, 3-bathroom bungalow with W/O from lower level (in-law potential), heated saltwater pool, pool house, cabana, pergolas, extensive stone patio, large deck, beautiful gardens, fruit trees & large firepit all add to the allure. Unique in design with soaring ceilings, large windows & multiple W/Os, this home was built to bring the outside in! The main level features a large living room, dining area, kitchen, office, 2 spacious bedrooms & 2 full bathrooms. The living room enjoys an eye-catching vaulted beamed ceiling, hardwood flooring, a fireplace insert set on attractive stone backdrop & W/O to a huge deck O/L a magnificent backyard oasis. The spacious kitchen/dining area features a vaulted beamed ceiling, ceramic & hardwood flooring, stylish white cabinetry, SS appliances, wood burning stove & large views over the spectacular grounds. Two large bedrooms, the primary with W/I closet & lux 4-pc ensuite, the 2nd w/vaulted ceiling, murphy bed and fully updated 3-pc bathroom and an office with a W/O to the deck complete the level. A separate entrance to the basement provides loads of versatility for whatever suits your lifestyle - nanny suite, in-law suite, home office or just extra family space. The rec room with wood-burning insert, a wet bar, sauna & walkout to the saltwater pool is sure to be a hit with family & friends! Two bedrooms with A/G windows, an office, storage room/5th bedroom, workshop, 3-pc bathroom & utility space complete the level. Wrapping up the package is the 3-car garage w/loft & large driveway w/parking for 10+ cars. Great location close to the scenic Scottsdale Farm w/amazing trails for endless hiking enjoyment & a short drive to Acton, Erin & Georgetown for all your needs. (id:60365)
4 - 10 Freedom Crescent
Hamilton, Ontario
Welcome to Modern living at its finest in this Beautiful 3-Bedroom, 3-Bathroom townhouse less than 2 years old in a prime location! This home is designed for style and comfort and has an upgraded kitchen, Oak stairs, and a luxurious glass shower. Bright & spacious layout with high-quality finishes Open-concept main floor Perfect for entertaining Generous bedrooms, including a primary suite with ensuite Low condo fees & well-maintained exterior Ideal for first-time buyers, young families, or downsizers, this is an incredible opportunity in a sought-after community! Walking distance to Transit/ 20 Min. to Mcmaster University Don't miss out book your private Showing today. Note: Pictures are taken with staging; now that the staging is removed, the property is vacant. Immediately closing preferred, Motivated seller. (id:60365)
22 - 120 Vineberg Drive
Hamilton, Ontario
Welcome to this stunning and spacious 4-bedroom, 3-bathroom townhome, ideally located in the desirable Chapel Estates community and thoughtfully crafted by Rosemont Homes. This beautifully upgraded residence offers both style and functionality, perfect for comfortable family living. The main floor features a bright and versatile den off the entryway, ideal for a home office or sitting area, enhanced by large windows that flood the space with natural light 9ft ceilings, a convenient 2 piece powder room and an open-concept kitchen and dining area boasting modern upgraded appliances, premium countertops, and sliding glass doors that lead to a fully fenced backyard. Upstairs, you'll find four generously sized bedrooms, including a luxurious primary suite complete with a walk-in closet and a spa-inspired ensuite featuring a double vanity and elegant finishes. Convenient second-floor laundry as well as an additional 4 piece bathroom will complete this level. Additional features include a full unfinished basement, ideal for storage. Located just minutes from Lime Ridge Mall, the YMCA, restaurants, schools, and major amenities, this home combines comfort, quality, and convenience in a prime location. Dont miss your chance to lease this beautiful home! (id:60365)
120 - 461 Blackburn Drive
Brantford, Ontario
Modern 3-Storey Townhome Built by Losani Homes This vacant, move-in ready 3-bedroom back-to-back townhouse offers over 1,600 sq ft of interior living space, plus an additional 72 sq ft balcony facing green space , located just off the kitchen perfect for relaxation. Bright open-concept layout with contemporary finishes. Features Primary bedroom offers 2 closets with Ensuite. Main level offers flex space for many and inside entry to single car garage with a covered partial carport 117 sq ft. Driveway offers 1 private parking spot. Visitor parking conveniently located close to the unit. Located Brantford neighbourhood close to parks, schools, shopping, and amenities. Quality-built ideal for first-time buyers, downsizers, or investors! looking for low-maintenance, stylish living in a family-friendly area. Hot water tank & HRV is a rental. RSA. (id:60365)
205 Morden Drive
Shelburne, Ontario
Welcome to 205 Morden Drive! Elegant 4 bed/ 4 bath, All brick, 3200 sq.ft Thornbury model. Formal dining room with 2 separate family areas, Feat. Oak staircase with new vinyl flooring and bright large windows, Giant walk in closets, Generous sized Master bath with walk in glass shower. Convenient upstairs laundry. All 4 bedrooms have adjoining ensuite bathrooms. Kitchen feels like miles of countertops with separate 8 ft island breakfast bar. W/O from the kitchen to the fully fenced backyard. Premium sized lot. Large 2car garage has its own Mudroom entrance with access to the unfinished Walkout basement for those seeking +1200 sq.ft of separate living area. Great potential for basement apartment or in-law suite. (id:60365)
6768 Keiffer Street
Niagara Falls, Ontario
"Welcome to 6768 Keiffer Street! This cherished detached bungalow, lovingly built and maintained offers an abundance of space and endless possibilities in a quiet, family-friendly Niagara Falls neighborhood. Step onto the charming 21' x 5' covered front porch, perfect for enjoying quiet moments. Inside, the spacious living room impresses with a large front-facing window, crown Mouldings, and unique, hand-done custom plaster ceiling design, adding timeless elegance. The eat-in kitchen provides ample counter space, plentiful cupboards, and easily accommodates a full-size dining table. The main level is complete with three good-sized bedrooms, each featuring a closet and large window for natural light, and a 4-piece bathroom boasting an accessible bathtub/shower combo, finished basement. new A/C AND Furnace installed in 2022 Outside, the property shines with an asphalt/concrete driveway providing 5 parking spaces. The massive 42' x 12'6" detached garage with hydro offers parking for two vehicles or could easily become a hobbyist's dream shop. The fully fenced, grassy backyard includes a small garden shed. Location is key! Enjoy the tranquility of a quiet street while benefiting from easy access to shopping, amenities, and both major highways (QEW & 420). This home truly offers the best of both worlds comfort, convenience, and unparalleled potential!" (id:60365)




