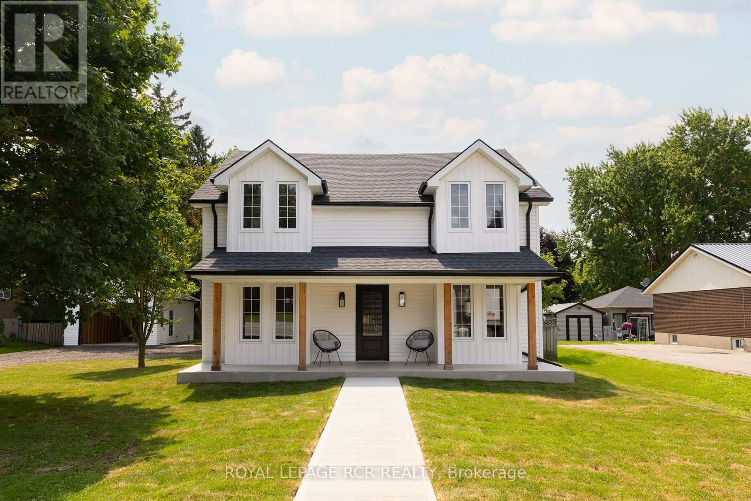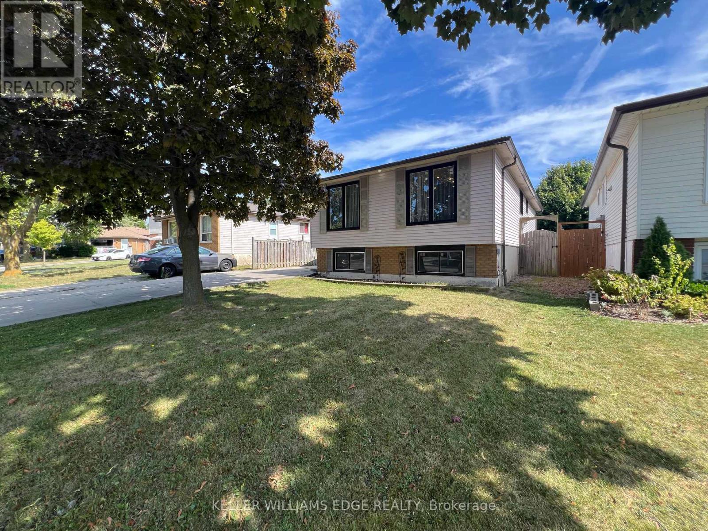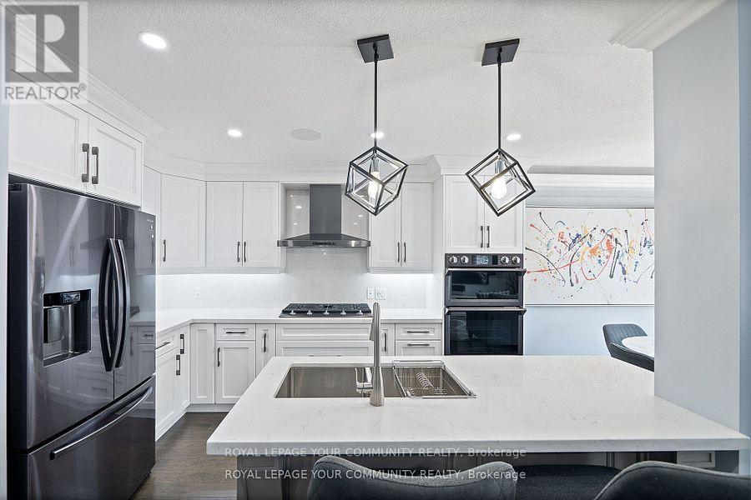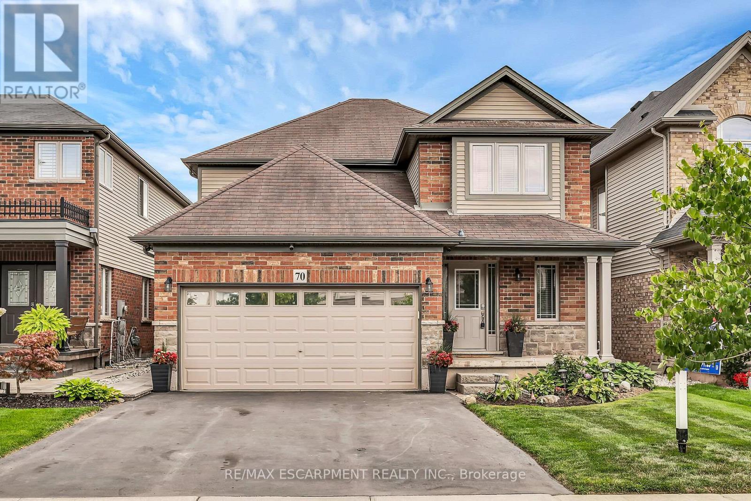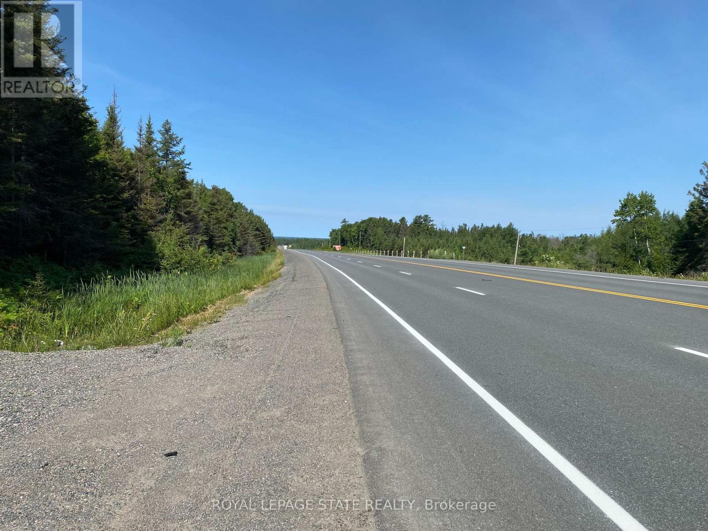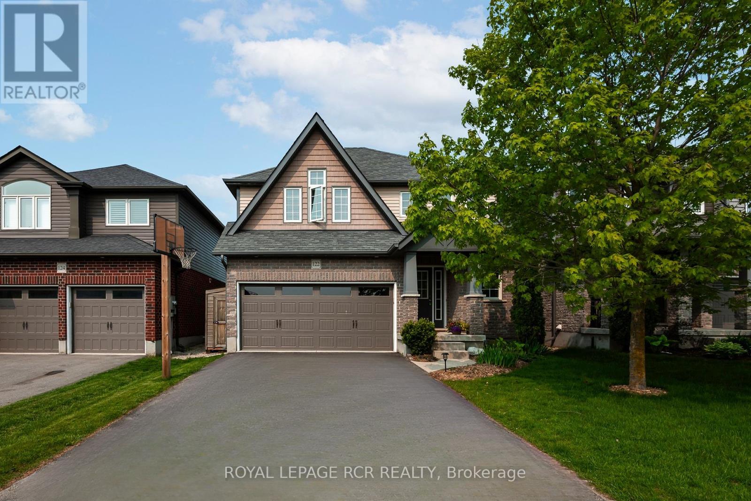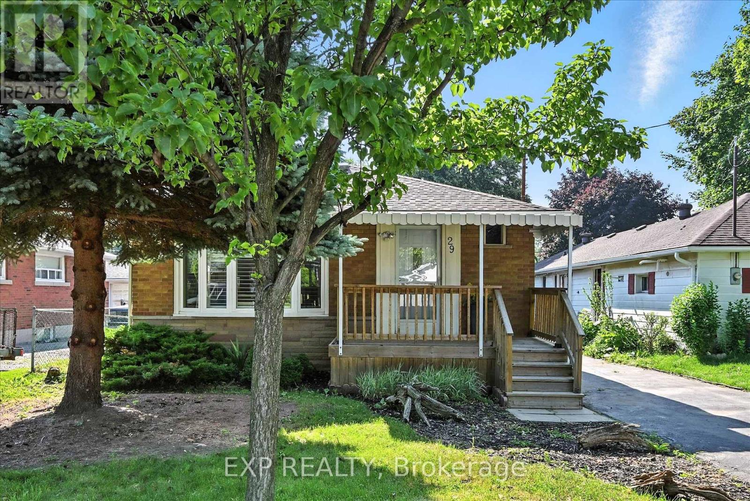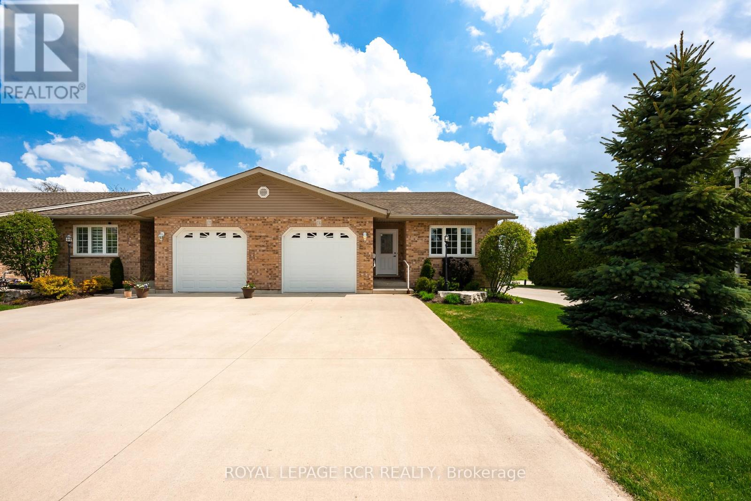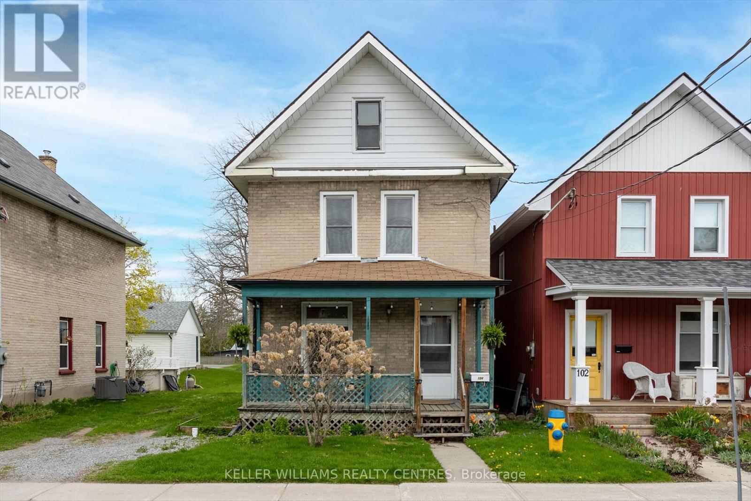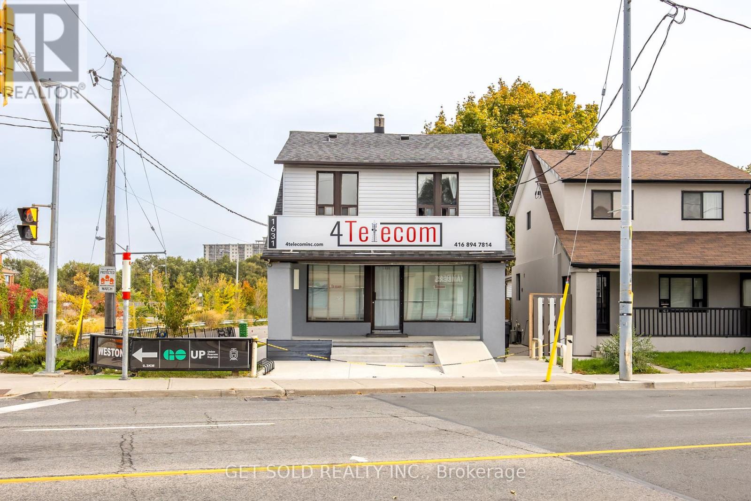349 Smith Street
Wellington North, Ontario
**Public Open House Sun, Sept 28th, 1-3pm**Nestled on an expansive lot in downtown Arthur, this exquisite 4 bedroom, 3 bathroom home has undergone a complete transformation, blending classic architecture with elevated modern finishes. The main level impresses with wide-plank hardwood flooring and a light-filled living room anchored by a gas fireplace clad in Taj Mahal quartz, framed by large windows and a coffered ceiling. The adjacent open concept kitchen and dining area is a showpiece of design, featuring an oversized centre island with a waterfall quartz countertop and breakfast bar, pendant lighting, a custom plaster range hood, pot lighting, and full-height Taj Mahal quartz backsplash and counters that carry the stones elegant detailing throughout. Arched windows throughout the principal rooms add a graceful architectural touch, while a beautifully appointed mudroom at the rear of the home offers built-in storage and striking herringbone brick tile underfoot. A versatile main floor room provides the option for a family room or fifth bedroom, complemented by a stylish 4 piece bathroom and convenient main floor laundry. The upper level is equally impressive. The primary suite offers a walk-through closet and an elegant 5 piece ensuite with a curbless walk-in tiled shower, stationary glass, soaker tub, and double vanity. Three additional bedrooms provide generous proportions and share a modern 4 piece main bath. Outdoors, a wraparound covered back deck extends your living space, ideal for entertaining or relaxing while overlooking the spacious, private yard. A brand new detached 1.5 car garage adds functionality to this truly turnkey property. From curated finishes to thoughtful functionality, every detail of this home has been carefully considered offering a rare opportunity to own a truly exceptional home in one of Arthur's most established neighbourhoods. (id:60365)
5175 Ninth Line
Erin, Ontario
Nestled on nearly 4 acres of rural land, this property offers an escape from the ordinary. A long, winding driveway meanders thru the landscape, creating a sense of arrival and revealing a secluded home that is hidden from the road. The home is an updated bungalow with a walkout basement, designed to seamlessly blend with its natural surroundings. The main floor features an open and inviting layout with four spacious bedrooms, each offering a tranquil view of the property. The living space is bathed in natural light, creating a warm and welcoming atmosphere. The expansive deck will be home to your morning coffee and evening shiraz. The lower level is bright and airy featuring an additional bedroom, large recreation room, and full bath walking out to the property's stunning outdoor features. Step outside and you will find a landscape crafted for relaxation. The grounds are surrounded by a screen of trees with a substantial conservation land tax credit, making it even sweeter. A 3-minute drive into the Village of Erin for shopping, schools, sports, and dining. A 35-minute drive to the GTA or 15 minutes to the GO train makes commuting a snap. Without a single neighbor in sight, it is more than a home, it is a private sanctuary. (id:60365)
228 Lawnhurst Court
Hamilton, Ontario
Welcome to 228 Lawnhurst Court A Place to Call Home! Tucked away in a fabulous court setting in one of Central Mountains most sought-after neighborhoods, this charming raised bungalow is full of warmth, space, and everyday comfort. This home offers great curb appeal and an inviting, on-grade foyer to greet you and your guests. Step inside and youll find a bright, open-concept upper level filled with natural light from large windows and pot lights throughout. The spacious living and dining rooms flow seamlessly into an updated kitchen featuring modern quartz countertops with a spacious modern island perfect for everyday meals and entertaining alike. The main floor offers three generous bedrooms, a full 4-piece bath and main floor laundry. Downstairs, the finished lower level adds even more living space with a cozy family room, a functional second kitchen, another 4-piece bath, two roomy bedrooms, a utility room, and another laundry area. Perfect for an Inlaw set up! Outside, enjoy the privacy of a fully fenced yard with gazebo/patio ideal for relaxing evenings or weekend BBQs. Other upgrades done in 2021 includes newer windows throughout, electrical wires/breaker, gutters/downspout and back-up valve. With a Walk Score of 72, youre in a Very Walkable area most errands can be done on foot. Youre just minutes from amazing amenities like Limeridge Mall, with nearby schools, rec centres, transit, and parks all close at hand. Easy access to the Linc and Red Hill too! Come and see why 228 Lawnhurst Court is more than a house its the kind of place youll love coming home to. Sqft and room sizes are approximate. (id:60365)
19 Bethune Avenue
Hamilton, Ontario
Step into style and comfort with this fully renovated 3+1 bedroom, 4 bathroom freehold townhouse nestled in the desirable Hannon community of Hamilton. Designed with elegance and functionality in mind, this stunning home offers almost 2,000 sq ft of thoughtfully finished living space and showcases over $90,000 in high-quality renovations. The main floor welcomes you with engineered hardwood flooring, sleek pot lights, and integrated ceiling speakers for a seamless audio experience. The open-concept layout flows into a fully upgraded kitchen featuring Samsung Black stainless steel appliances, a gas cooktop, deep double sink, and contemporary finishes that are both stylish and practical perfect for home chefs and entertainers alike. Upstairs, three generously sized bedrooms provide ample room for families of all sizes. The updated bathrooms throughout the home boast modern fixtures and finishes, offering a truly luxurious feel. The fully finished basement adds even more flexibility, featuring an additional bedroom and a spacious 3-piece bathroom ideal for guests, a home office, or in-law setup. Outside, enjoy a low-maintenance front yard with upgraded paving that adds an extra parking space a rare find! The beautifully paved backyard is your private retreat, complete with a storage shed and a charming gazebo with included furniture, ready for summer BBQs and relaxing evenings under the stars. This turn-key home combines modern upgrades with unbeatable value in one of Hamilton's fastest-growing neighbourhoods. Close to parks, schools, shopping, and highway access this is a must-see! (id:60365)
70 Escarpment Drive
Hamilton, Ontario
Great location close to Fifty road for easy high access and loads of shopping. 4+ bedrooms. Basement bonus room can be used as an office, den or hobby room. 2 Electric fireplaces, laminate floor in basement with a large laundry room. 3 pc bath on lower level with heated floors. Main level is open concept with a separate dining room, bright family room with electric fireplace. Kitchen has a large granite island with bar stools, stainless appliances and a walk out to a nice private backyard. Enjoy the new professionally done patio, heated salt water above ground pool and shed. Tastefully appointed. Enjoy those hot summer days. The house has nice neutral colours. 4 bedrooms on the Upper level. Ensuite and walk in closet in Primary bedroom. New Quartz countertops in Upstairs bathrooms. (id:60365)
25 Elgin Street
Hamilton, Ontario
This beautifully renovated oversized bungalow and lot is set on a quiet dead-end street surrounded by mature trees and just steps from Grindstone Creek. Its the perfect place to come home to if youre looking for peace and privacy while still being close to everything you need. From the moment you walk in, youll notice how bright and welcoming the main floor feels. The open living and dining room has a stunning extended picture window that floods the space with natural light and offers a lovely view of the treed surroundings. New hardwood floors, pot lights, and an accent wall add both charm and style. The brand-new kitchen is modern and functional, with quartz countertops, a stylish backsplash, pot lights, and stainless-steel applianceseverything you need for everyday cooking or entertaining. The primary bedroom is a true retreat with its rare 3-piece ensuite, double closet, and walkout to a screened-in porch. Its the ideal spot to enjoy your morning coffee or relax in the evening. Two more generously sized bedrooms and a modern 4-piece bathroom complete the main level, making the home practical for families or guests. The separate entrance to the finished basement adds even more living space. Here youll find a large recreation room, family room, additional bedroom, and another 3-piece ensuite. Its a great setup for in-laws, extended family, or visitors who want privacy. Outside of the home, the location is hard to beat. Youre within walking distance of shops, restaurants, schools, and Memorial Park with its walking trails, skating loop, and vibrant community feel. For commuters, quick access to Hwy 6, 403, 407, QEW, and Aldershot GO makes travel easy. This home offers a quiet and private setting, a bright and open main floor with a beautiful extended window, and the rare benefit of an ensuite in the primary bedroommaking it a wonderful place to call home. (id:60365)
Lot 1 On-17 / Trans Canada Highway
Plummer Additional, Ontario
Super Affordable 16 ACRES of Land for Sale in Northern Ontario. Imagine what you would do if you owned the 16 ACRES of VACANT LAND FOR SALE for Sale ON Highway 17 (Trans-Canada Highway) close to Bruce Mines. An excellent opportunity to own an acreage in Northern Ontario with year round access, and entrance. Great for smart land investors and budget-conscious buyers! Minutes from Bruce Mines and a short drive to the amenities of the city of Sault Ste. Marie. This large land parcel blends rural privacy with unbeatable proximity to essential amenities, shopping, and services. Boasting 500+ feet of highway frontage for maximum exposure, and easy year round accessibility. This land for sale ALREADY features an ENTRANCE and CULVERT, reducing up-front costs and making it turnkey. Low annual taxes and potential Owner Financing (VTB) may be an option for qualified buyers making this property even more attainable in todays market. It offers a great entry point for investors seeking immediate potential or long-term investment. Whether it's to buy & build or buy & hold. The RU (Rural)zoning provides flexible use options, from a residential retreat or recreational paradise to agricultural projects, small business, homestead or future development Buyers to do their due diligence on proposed future uses. With year-round access, mature trees, and abundant natural beauty, this parcel is the beautiful backdrop for your dream property, land legacy or your real estate investments. Outdoor enthusiasts and owners will love the areas lakes, forests, and four-season activities. Secure a prime acreage and a great deal for this parcel of land for sale in Northern Ontario on Highway 17 and ESCAPE THE CITY LIFE. This land is FREEHOLD and not lease land making it exceptional value for size and price! Showings through Broker Bay. No Trespassing Anytime. Do not visit without an appointment. (id:60365)
122 Taylor Drive
East Luther Grand Valley, Ontario
**Public Open House Sun, Sept 28th, 1-3pm**Welcome to 122 Taylor Drive, a well maintained two-storey home offering comfort, style, and functionality in the heart of Grand Valley. This spacious 3 bedroom, 3 bathroom home features an open concept main level ideal for both everyday living and entertaining. Step into the bright and inviting living room, complete with gleaming hardwood flooring and a large picture window that frames views of the fully fenced backyard. The kitchen offers ample counter space and cabinetry, flowing seamlessly into the dining area with a walk-out to the deck - perfect for indoor-outdoor living. A convenient two piece powder room completes the main floor layout. Upstairs, you'll find three generously sized bedrooms, including a spacious primary suite featuring a slightly vaulted ceiling, a large walk-in closet, and a private four piece ensuite with double sinks and a walk-in shower. The remaining bedrooms share access to a main four piece bathroom. The lower level offers excellent potential with a rough-in for an additional bathroom, a designated laundry area, and cold storage space - ready for your finishing touches. Enjoy summer days in the fully fenced backyard, ideal for family barbecues and outdoor entertaining. The deck offers a great space for outdoor meals or relaxing in the fresh air. With great curb appeal and an attached two car garage offering direct access to the home, this move-in-ready property is ready for you to settle in and make it your it your own. (id:60365)
29 West 21st Street
Hamilton, Ontario
Located in the desirable Westcliffe neighborhood on Hamilton Mountain, this spacious detached brick bungalow offers exceptional versatility, making it ideal for large or multi-generational families, or savvy investors. The home features 5 bedrooms, 2 bathrooms and 2 kitchens. The main floor boasts 3 bedrooms, eat-in kitchen, large living room and a 4-piece bathroom. The recently renovated lower level in-law suite (2017) includes 2 additional bedrooms, a modern kitchen, a bright living room with egress window, and a 3-piece bathroom perfect for extended family.The home also offers laundry area in the basement and is equipped with updated systems, including a new furnace and asphalt shingles (2024), new plumbing in basement, kitchen and bathroom drains in basement (2017), and a fully inspected 100 amp electrical panel with all new wiring in the basement. Additionally, the main floor and lower level are fitted with interconnected, hard-wired smoke detectors for added safety.Outside, you'll enjoy a large deck, fully fenced backyard, and a charming front porch ideal for enjoying morning tea. With its blend of updated features and spacious layout, this home provides an incredible opportunity to live in a sought-after neighborhood, close to Mohawk College and Hillfield Strathallan School. A perfect choice for those seeking comfort, convenience, and flexibility. (id:60365)
C6 - 401 Birmingham Street E
Wellington North, Ontario
**Public Open House Sun, Sept 28th, 1-3pm**Welcome to Curve Rock Condominiums a peaceful, well-kept community where comfort meets convenience. This beautifully maintained semi-detached condo bungalow offers 2+1 bedrooms, 3 full bathrooms, and a well-designed floor plan that makes daily living feel easy and relaxed. The main level is bright and welcoming, featuring hardwood flooring throughout and large windows that fill the space with natural light. The open-concept kitchen, dining area, and living room are perfect for both daily routines and entertaining. A gas fireplace adds warmth to the living room, while sliding patio doors lead to a covered back deck with a natural gas BBQ hook-up. The main floor also includes a laundry room with direct access to the single-car garage for added convenience. The spacious primary bedroom offers a walk-in closet and a private 3-piece ensuite, creating a quiet retreat at the end of the day. A second bedroom and a separate 4-piece bathroom on this level add versatility - perfect for accommodating guests, setting up a home office, or creating a cozy space for hobbies or reading. The fully finished lower level extends your living area with a spacious rec room - well-suited for relaxing, entertaining, or setting up a home theatre or games area. A third bedroom and a 3-piece bathroom offer a private, comfortable space for guests or family. Thanks to above-grade windows, the lower level enjoys great natural light, while in-floor heating adds year-round comfort. Additional storage areas help keep everything neatly tucked away. Step out your back door and enjoy direct access to a nearby walking trail - ideal for morning strolls, quiet reflection, or a bit of fresh air without having to leave the community. Low condo fees include snow removal, lawn care, and garden maintenance - freeing you from outdoor chores and allowing you to truly enjoy the relaxed lifestyle this home offers. (id:60365)
104 Princess Street
Peterborough, Ontario
Nestled in a quiet, sought-after neighbourhood and just a short walk away from Little Lake this charming 3 bedroom, 1 bathroom home is a must see! Situated on a larger sized lot with 2 road frontages and ample space for parking. The main floor features large windows throughout providing lots of natural light, living room, eat-in kitchen and a spacious family room with gas fireplace and walk out to the back deck. Upstairs you will find 3 bedrooms and a large 4 piece bathroom. Full sized attic area could be fixed up to become an additional bedroom/living space. With downtown just minutes away, you can enjoy convenient access to all the shops, restaurants and amenities Peterborough has to offer. (id:60365)
1631 Weston Road
Toronto, Ontario
Exceptional corner property featuring a versatile ground-floor retail/office space with a two-bedroom apartment above. Situated in a high-visibility, high-traffic area just steps from the Weston GO Transit Hub, this property offers excellent exposure and accessibility. Added bonus: on-site parking for up to seven (7) vehicles. Easy Access To Hwy 401/400/Blackcreek (id:60365)

