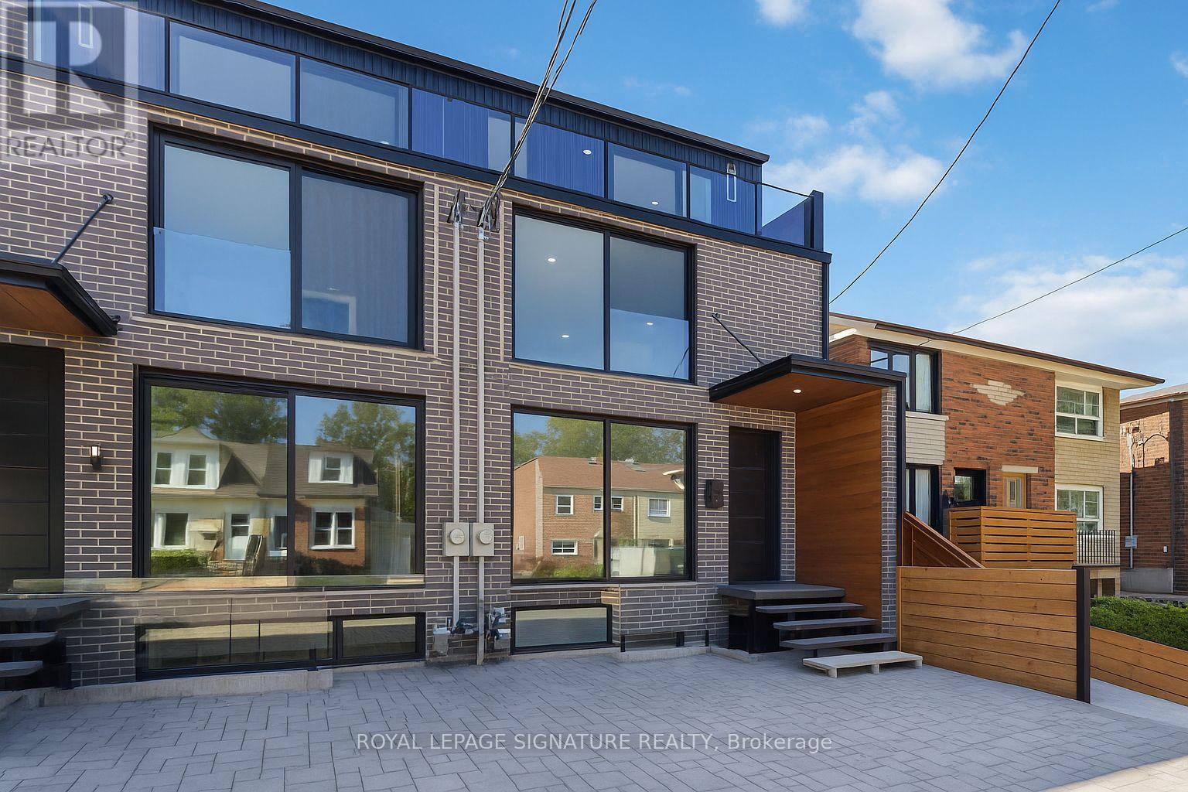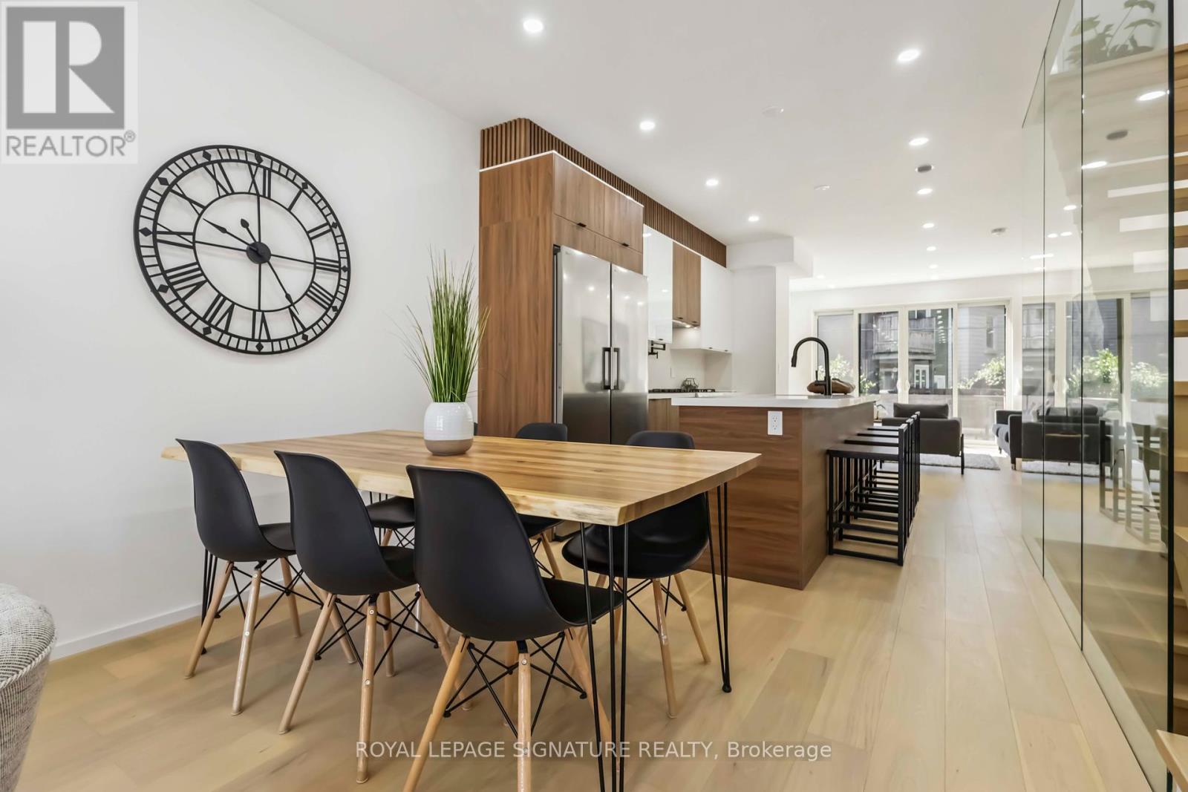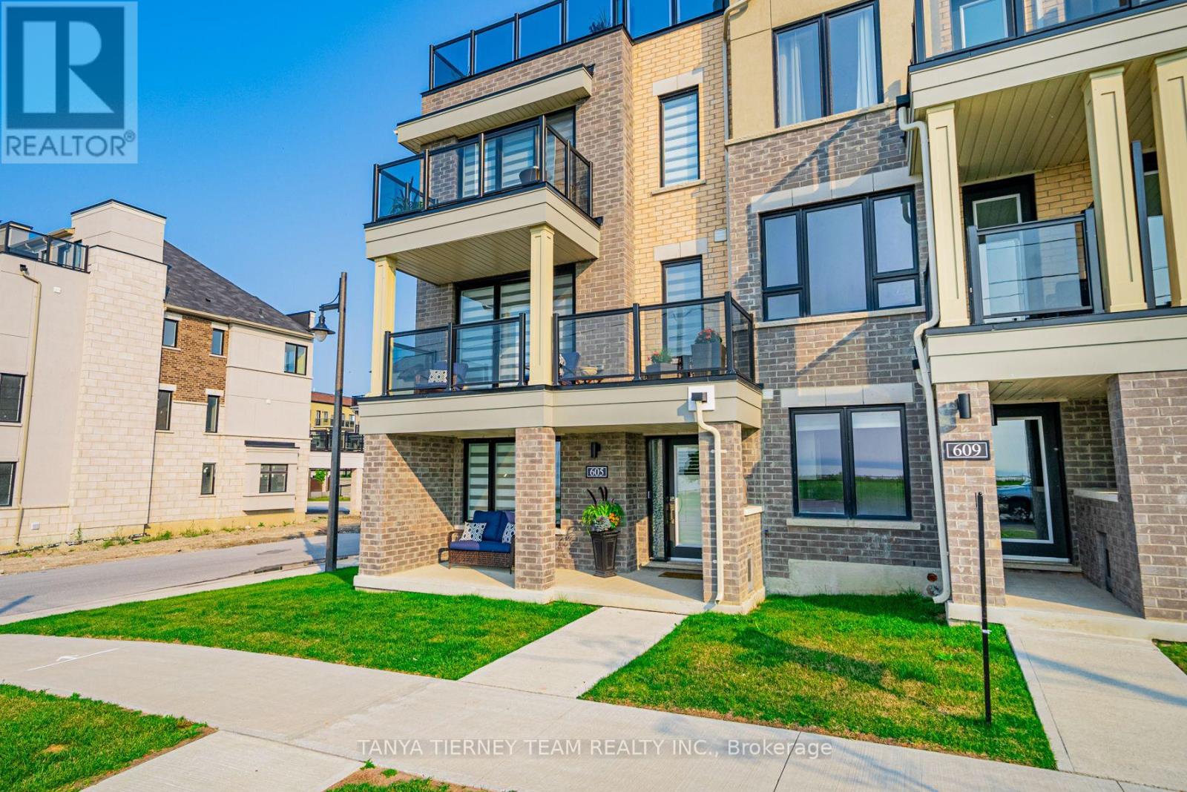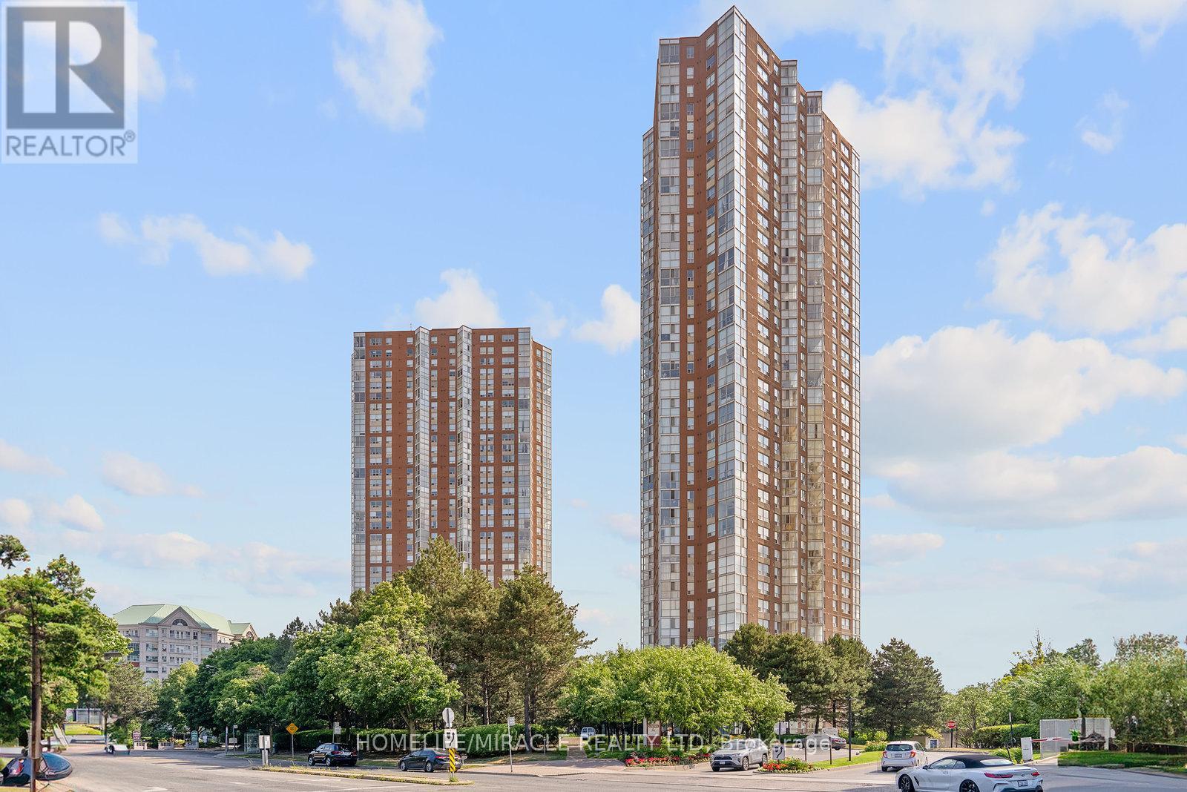Upper - 43a Cummings Street
Toronto, Ontario
Rare Lease Opportunity! Be the first to live in this stunning, brand-new 3-storey townhouse in the heart of South Riverdale offering over 2,000sqft of thoughtfully designed, stylish living space in one of Toronto's most vibrant communities. The bright, open-concept main floor boasts 9-foot ceilings, floor-to-ceiling windows, engineered hardwood floors, and sleek LED lighting throughout. At the centre of it all is a modern chefs kitchen featuring quartz countertops, matching backsplash, an impressive 11-foot island, stainless steel appliances including a gas stove, built-in dishwasher, fridge & freezer, and beverage cooler. The spacious family room opens through oversized sliding doors to a private deck and fenced backyard great for seamless indoor-outdoor living and entertaining. The second floor includes a luxurious primary suite with double closets and a spa-inspired open-concept 7-piece ensuite including a soaker tub, double vanity, glass-enclosed shower, and water closet. This level also includes a generous second bedroom with a Juliet balcony, a full 4-piece bathroom, and a convenient laundry area. The third floor is flooded with natural light from skylights and features two additional bedrooms each with their own balcony, 3-piece ensuite, and a dedicated A/C unit for maximum comfort. Located just steps from Dundas St E., Queen St. E and the best of Leslieville, you'll enjoy a short walk to trendy cafes, restaurants, shops, parks, and the Jimmie Simpson Recreation Centre. With easy access to transit, top schools, and downtown Toronto, this location truly has it all. (id:60365)
Furnished Upper - 43a Cummings Street
Toronto, Ontario
Fully Furnished!! Rare Lease Opportunity! Be the first to live in this stunning, brand-new 3-storey townhouse in the heart of South Riverdale offering over 2,000sqft of thoughtfully designed, stylish living space in one of Toronto's most vibrant communities. The bright, open-concept main floor boasts 9-foot ceilings, floor-to-ceiling windows, engineered hardwood floors, and sleek LED lighting throughout. At the centre of it all is a modern chefs kitchen featuring quartz countertops, matching backsplash, an impressive 11-foot island, stainless steel appliances including a gas stove, built-in dishwasher, fridge & freezer, and beverage cooler. The spacious family room opens through oversized sliding doors to a private deck and fenced backyard great for seamless indoor-outdoor living and entertaining. The second floor includes a luxurious primary suite with double closets and a spa-inspired open-concept 7-piece ensuite including a soaker tub, double vanity, glass-enclosed shower, and water closet. This level also includes a generous second bedroom with a Juliet balcony, a full 4-piece bathroom, and a convenient laundry area. The third floor is flooded with natural light from skylights and features two additional bedrooms each with their own balcony, 3-piece ensuite, and a dedicated A/C unit for maximum comfort. Located just steps from Dundas St E., Queen St. E and the best of Leslieville, you'll enjoy a short walk to trendy cafes, restaurants, shops, parks, and the Jimmie Simpson Recreation Centre. With easy access to transit, top schools, and downtown Toronto, this location truly has it all. (id:60365)
605 Port Darlington Road
Clarington, Ontario
Truly the cream of the crop, the best layout with 4 bedrooms and a main level office/den/5th bed, 4 baths including a spa like 5 piece ensuite, 4 balconies including a huge rooftop terrace, all with incredible panoramic views of the lake, corner lot with additional West windows so that almost every window of the home shares the fantastic waterfront scenery, the largest square footage model available with every feature you could ask for. Look no further, you've found your dream home! Located in the sought after Lakebreeze community, with easy 401 access & a stone's throw from all the amenities of Bowmanville, this incredible home won't disappoint. Hardwood flooring throughout, 9' ceilings on 2nd and 3rd floors, quartz counters in every bath, thousands spent in upgrades & extras, see attached feature sheets for full list. As you enter, take a moment to enjoy the large porch, imagine morning coffee with this vista every day. The main level boasts the 4th bed, large laundry with w/o to the spacious and deep 2 car garage, a 3 piece bath and the incredible office space, with South and West facing windows to truly capture the lake. Easily made into a den or 5th bedroom to suit your needs. The second level welcomes you with a huge & open concept eat-in kitchen, dominated by a large quartz centre island, with built in stainless steel appliances, gas range, upgraded cabinetry and pot lighting. The dining and living room feature a large double door walkout with motorized blinds, leading to the back balcony, with glass railings, and gas hookup. The family room has an additional walkout to an oversized balcony with that same stunning South view. Moving upstairs we find 3 spacious beds, a 4 piece central bath & the primary room with huge walk in closet, step out to a glass walled balcony with water view, and a 5 piece quartz ensuite with soaker tub and large shower. Finally the upper level is a huge open terrace with...? you guessed it, a sprawling panoramic view of the lake! (id:60365)
14 Mcginty Avenue
Ajax, Ontario
Beautifully Updated And Well-Maintained 4 Bed, 3 Bath Detached Home, Located In South East Ajax In A Highly Sought After, Child Friendly Community. This Home Features A Spacious Kitchen with stainless steel Appliances, New Quartz Countertops & Eat-In Kitchen. Hardwood And Ceramic Flooring Throughout The Main Floor With Large Windows For Tons Of Natural Light. Large Bedrooms, 2nd Floor Laundry & Master Ensuite Make This Home Great For Larger/Growing Families. Great backyard for children to play and only steps from the local park and schools. (id:60365)
Basement - 179 Harmony Road N
Oshawa, Ontario
Welcome to this bright and spacious 2-bedroom, 1-bath legal basement apartment located in a quiet, family-oriented neighborhood near Harmony Road and Adelaide Avenue in Oshawa. Offering over 1,000 square feet of comfortable living space, this unit features its own private entrance, central heating and air conditioning, in-unit laundry, and two-car tandem parking.Everything you need is just minutes away. Enjoy the convenience of being close to Costco, Metro, FreshCo, SmartCentres Oshawa North, and the Oshawa Centre Mall. Looking for dining or takeout? Youll find popular options like Kelseys, Pizza Pizza, Mary Browns, and Sunset Grill all within easy reach. Families will appreciate proximity to well-rated schools and parks including Easton Park and Attersley Park. The nearby Harmony Creek Trail offers scenic walking and biking routes, perfect for unwinding outdoors.Commuting is a breeze with Durham Region Transit bus routes just steps away and quick access to Highway 401 and Highway 407, making it ideal for professionals who work in or outside the city.Available September 1st, 2025 for $1,700/month plus 40% of water and gas, and your own hydro (separately metered). Optional garage/shed rental available. Seeking a responsible tenant with strong credit and income whos ready to make this space home. Backyard access available to tenants. (id:60365)
317 - 70 Roehampton Avenue
Toronto, Ontario
Tridel Built The Iconic & Trendy Yonge & Eglinton Republic. Award Winning Green Building. Extra Large One Bedroom Plus Large Den With B/I Murphy Bed. Airy 9Ft Ceilings, Bright Open West View. Modern Kitchen W/ Granite Counters/Island & Pantry. Large Balcony O/L Open Soccer Field. Walk To Subway, Nice Restaurants & Shops. 24Hr Crg, Gym, Sauna, & Guest Room & Guest Parking. Outdoor Bbq's. Close To Great Schools & Parks. Just Move In & Enjoy. Unit includes : Murphy Bed with Book case, All Win Coverings. All Elfs, S/S Fridge, Stove, B/I Dishwasher, White Washer & Dryer. Quality Flooring Thru-Out. Rental Parking Available In Building. (id:60365)
2009 - 7 Concorde Place
Toronto, Ontario
Unbelievable opportunity in one of Toronto's most sought-after neighbourhoods! This is arguably the best 1+Den condo available, offering over 600 square feet of bright, freshly painted, and beautifully renovated living space in the highly desirable Banbury-Don Mills area. Thoughtfully upgraded with high-end finishes throughout, this unit is fully furnished with luxurious furniture-just move in and start enjoying! The open-concept layout includes a spacious den, ideal for a home office or guest space, a full washroom, in-suite laundry, and breathtaking views. Rarely offered, the condo also comes with a tandem 2-car parking space and an oversized storage locker, nearly double the standard size. Residents have access to world-class amenities such as a full gym, sauna, squash/racquetball and tennis courts, guest suites, and more. Conveniently located near the DVP, upcoming Eglinton LRT, public transit, top-rated schools, scenic parks and trails, and premier shopping including the Shops at Don Mills. Whether you're a first-time buyer, savvy investor, or downsizer, this is the deal of the decade-don't miss it! (id:60365)
925 - 20 Minowan Miikan Lane
Toronto, Ontario
Imagine waking up to a skyline view that feels like it belongs just to you. The sun rises over the city, and the soft morning light pours through the floor-to-ceiling windows, and before you even make coffee, the CN Tower is already part of your day. This is life at The Carnaby. Inside, the space is designed for both style and function. The 9-ft exposed concrete ceilings and sleek hardwood floors set a chic, urban tone, while the waterfall quartz island is the perfect gathering spot - whether you're hosting friends for wine night or spreading out with your laptop on a work-from-home day. Automatic roll-down blinds mean the city is at your command - bright and buzzing when you want it, calm and private when you don't. The split-bedroom layout gives everyone space. The primary suite gives you your own retreat with a 4-piece ensuite and a spacious mirrored closet, and the second bedroom's Murphy bed/desk combo makes it easy to switch from office mode to guest-ready in seconds. But the real magic? Your 100 sq. ft. east-facing balcony. Fire up the BBQ (yes, there's a gas line), sip your morning latte, or watch the skyline sparkle at night - the city is always right there with you. When you're ready to venture out, the convenience is unbeatable: direct indoor access to Metro, Starbucks, and more means you never even need to step outside for the essentials. And outside your door, West Queen West is buzzing with boutiques, cafés, restaurants, and nightlife. Feel like exploring? In minutes, you'll be wandering Ossington's vibrant stretch. Need to get out of the city? The short ride to the Gardiner will have you en route in no time. Includes 1 parking spot and a locker - everything you need for effortless living. This isn't just a condo. It's a fresh lifestyle, a cool community, and your front-row seat to the very best of Toronto living. (id:60365)
306 - 133 Hazelton Avenue
Toronto, Ontario
Experience executive living in the heart of Yorkville. This sophisticated residence is set within one of the neighbourhoods most prestigious luxury buildings, offering 24-hour full-service concierge for an effortless lifestyle. Step outside to the best of Yorkville - designer boutiques, world-class dining, art galleries, and cultural landmarks all just moments away. Elegant, refined, and perfectly located, this executive suite embodies the very best of luxury living in Torontos most coveted neighbourhood. Also available furnished at $6200/month. (id:60365)
183 Holmes Avenue
Toronto, Ontario
Welcome to This Renovated and Beautifully Maintained Solid 2-Storey Affordable Family Home! Ideally Situated On A Extra Deep Southern Lot in the Prestigious and Sought-After Willowdale East Neighbourhood. It Features: About 3,000 Sq.Ft Of Luxurious Living Space, Hardwood Flooring, Crown Moulding, California Shutters Through-Out Main and 2nd Floor! 4+1 Bedroom, 4 Washroom! Custom Built-In Wall Unit in Family Room! Functional Layout! Side Door Access to Main Flr. Wainscotting! Potlights! Renovated Kitchen is a Chef's Dream, Complete with Sleek Quartz Countertops, Stainless Steel Appliances, Breakfast Area, and Quality Cabinetry, Walk-Out to Large Composite Deck and A Deep Backyard to Enjoy Outdoor Living For Summer Gatherings and Entertaining. Breathtaking Master Bedroom with Large Sitting Area, BayWindow, W/I Closet, 5-Pc Ensuite! Another 3 Family Sized Bedrooms and A 4-Pc Bath! Professionally Finished Basement Includes Large Recreation Room With Wet Bar, Big Size Bedroom with W/I Closet and 3-PC Ensuite, and A Laundry Room. The Long Driveway Has Been Upgraded and Widened with Quality Interlock, Providing Both Practicality and Curb Appeal! ** Location Location Location >> Within Walking Distance to Finch Subway Station, TTC Transit, and the Vibrant Shops and Restaurants along Yonge Street. High Ranked Schools: Earl Haig S.S, Cummer Valley M.S, Finch P.S. Easy access to Highway 401 & 404 Makes Commuting a Breeze.This is a Rare Opportunity to Own a Move-In Ready and Affordable 2-Storey Home in One of Torontos Most Desirable Communities, Perfect for Young Families!! (id:60365)
Ph05 - 68 Abell Street
Toronto, Ontario
Fully Furnished/Unfurnished Spectacular East Facing Penthouse With Unobstructed Views Of Downtown Toronto Skyline. Redesigned Three Bedroom Unit To Spacious Open Concept One Bedroom+ Den Suite With Two Bathrooms. Granite Counters, Laminated Flooring And Abundant Closets. Stroll To Everything! The Drake Hotel, Shopping Theatre, 24 Hr Street Car, Restaurants, Galleries And Morel Quick Access To Hwy. (id:60365)
1718 - 75 East Liberty Street
Toronto, Ontario
Liberty Lakeview Towers Living At It's Finest! Bright, Open Concept Junior Suite, Showcasing Stunning City And Lake Views Right From Your 17th Floor East Facing Balcony! Sleek, Modern Contemporary Design With 9Ft Ceilings And Sliding Floor To Ceiling Frosted Glass Privacy Wall! Located In The Heart Of Liberty Village And Minutes Away From Every Amenity you want and need, In One Of Toronto's Trendiest Neighborhoods. (id:60365)













