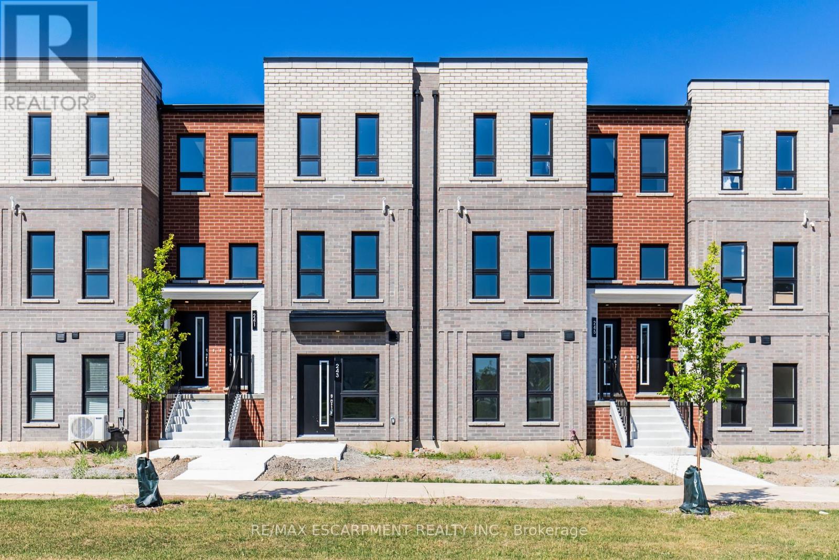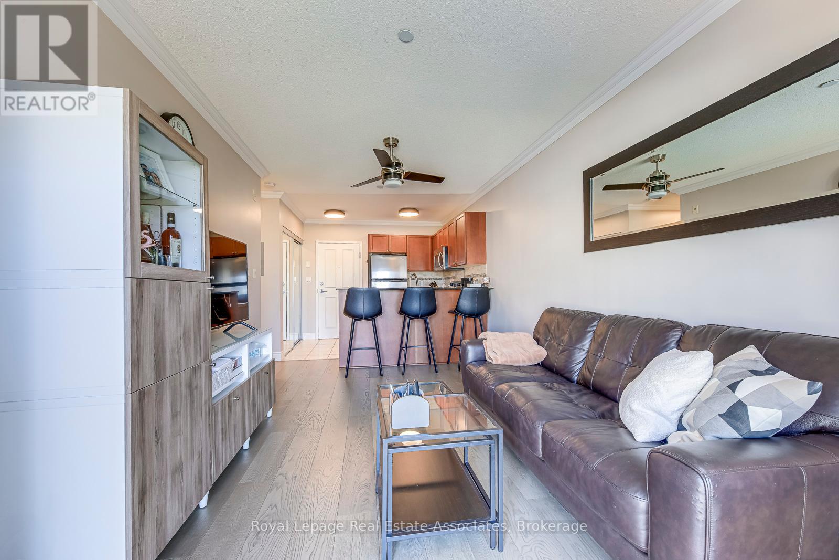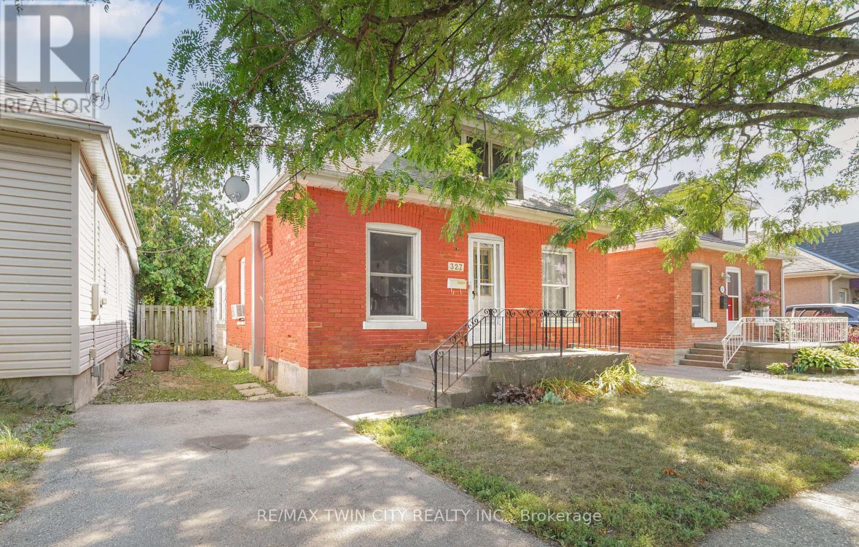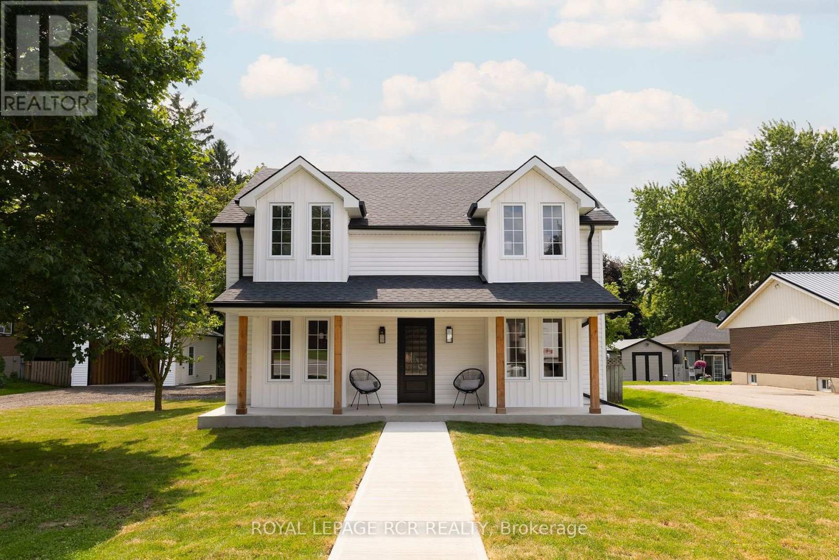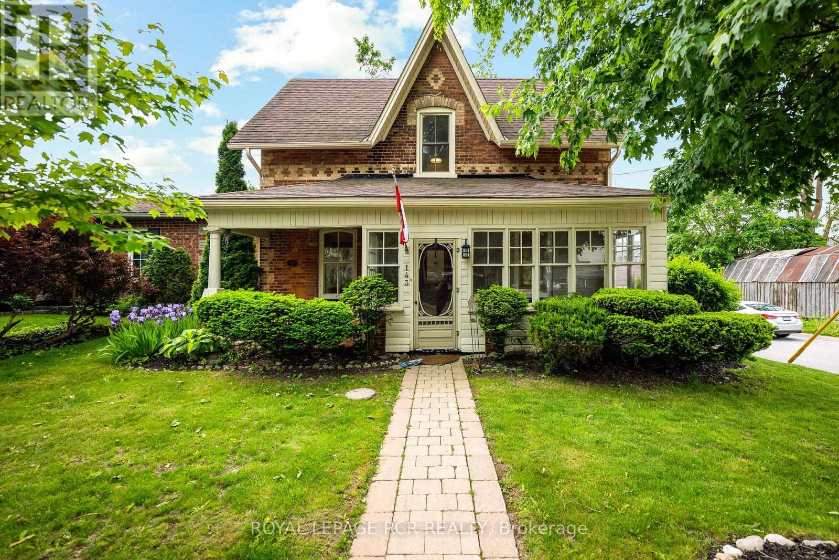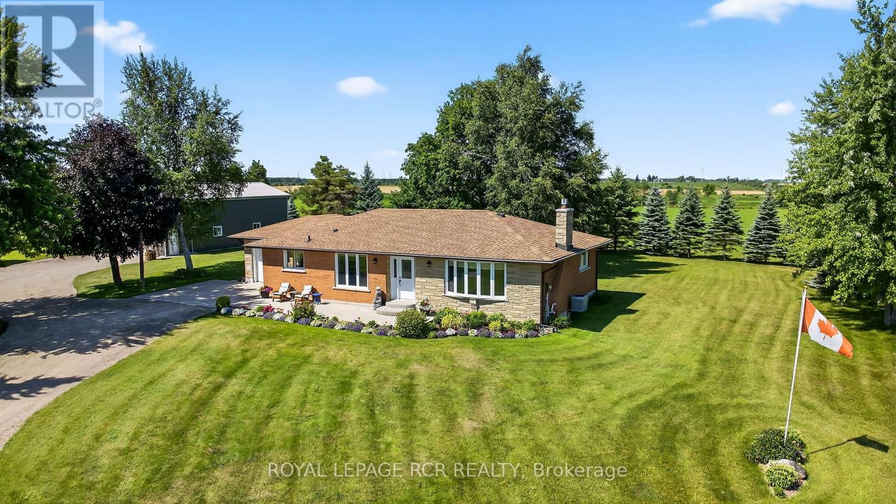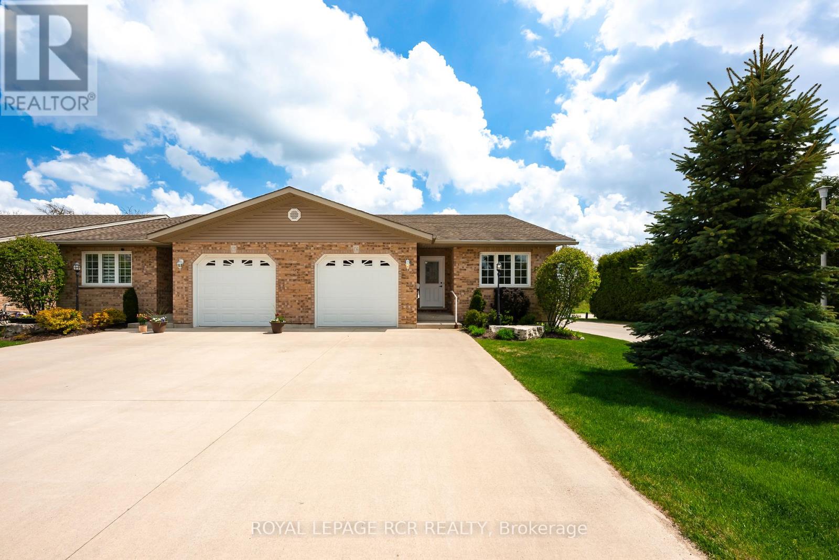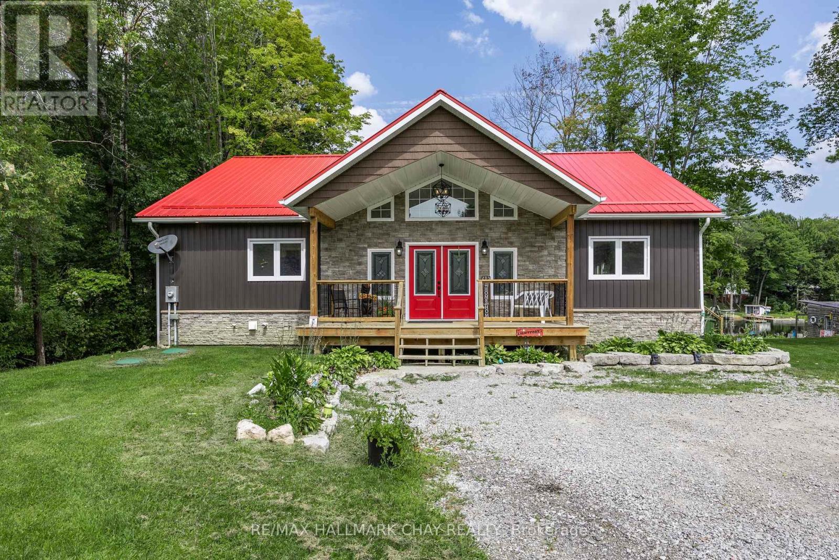37 Pierpoint Drive
Niagara-On-The-Lake, Ontario
Available for you to move in November 1, 2025 ! An opportunity to make this executive subdivision in Niagara on the Lake your home - a 3 bedroom bungalow townhome $2900/month + All utilites. Pets will be considered - depending on number and size. Garden Maitenance service included. Imagine waking up each day in a home that truly inspires. This exquisite property at 37 Pierpoint Drive is more than just a house; it's a canvas for your dreams. The heart of the home is a breathtaking open-concept kitchen and living area, where a stunning stone fireplace serves as a focal point, flanked by custom built-in shelving. Here, you'll create lasting memories with loved ones while enjoying the warmth of the fire.The gourmet kitchen is a chef's paradise, boasting sleek stainless steel appliances, elegant white cabinetry, and a stylish tile backsplash. Modern pendant lighting adds a touch of sophistication, while the adjoining dining area creates the perfect space for both casual meals and formal entertaining.Upstairs, the primary bedroom is a serene retreat, bathed in natural light and offering ample space for relaxation. The bathrooms are thoughtfully designed, combining functionality with style, featuring modern fixtures and ample storage.For the sports enthusiast or collector, a dedicated space showcases memorabilia, perfect for displaying your passions. The laundry room adds convenience to daily life, while the overall neutral palette throughout the home provides a blank canvas for your personal style.This property isn't just a home; it's an opportunity to elevate your lifestyle in one of Canada's most charming towns. With its perfect blend of modern amenities and timeless charm, this house is ready to become the backdrop for your most cherished moments. (id:60365)
46 Forest Hill Drive
Hamilton Township, Ontario
Welcome To 46 Forest Hill Dr - A Stunning Custom Built Solid Brick Raised Bungalow Perched At The Top Of A Hill On A Sprawling 2+ Acre Private Oasis In Highly Desirable & Family Friendly Estate Neighbourhood. Greeted By A Long Driveway & Interlock Walkway Which Leads You To The Inviting Entrance Of This Grand & Spacious Home Designed With Comfort, Elegance & Versatility In Mind. The Main Level Offers Functionality & Efficiency Including A Spectacular Great Room With Soaring Cathedral Ceilings, Gas Fireplace & Several Large Windows. The Oversized Main-Level Primary Suite Offers A Retreat Of Its Own W/5 Pc Spa-Like Ensuite & Beautiful Backyard Views Plus A Large 2nd Bedroom & A Dedicated Main-Level Office Which Provides The Ideal Space For Working From Home. Also Featuring A Large Eat-In Kitchen W/Premium Appliances, Barrista Station & Formal Dining Area & Offering Multiple Walk-Outs & Large Windows Overlooking The Beautifully Landscaped & Secluded Property. Step Outside To The Covered Back Porch & 2-Tier Deck W/Gas Line For BBQ - The Perfect Space For Entertaining Or Enjoying Peaceful Evenings Surrounded By Nature. The Lower Level Is Fully Finished With Multiple Walk-Outs To The Backyard & Incredible In-Law Suite Potential & A Dedicated Workshop Space, A 3rd Full Bath W/B/I Sauna, Laundry Facility & So Much More! Convenient Built-In Direct Access From The Main-Level To Large Double Car Garage. This Outdoor Paradise Provides The Perfect Setting To Create Your Dream Backyard And Enjoy All That Country Living In An Estate Community Has To Offer! With Over 2.18 Acres Of Land, This Incredible Property Perfectly Blends Country Tranquility With Modern Amenities. This Rare Offering Is Complete With Ample Indoor And Outdoor Living Space, Making It An Ideal Family Home, Multi-Generational Property Or Retreat For Those Who Appreciate Privacy & Quality Craftsmanship. Conveniently Located Close To Hwy 401 & Commuter Routes, Schools & Plenty Of Amenities Cobourg Has To Offer! (id:60365)
243 Burke Street
Hamilton, Ontario
Brand new stacked townhome by award-winning developer New Horizon Development Group! This 1 bedroom plus den, 1-bath home offers 795 sq ft of modern living, with over $25,000 in upgrades, and is one of the few units of this kind built in the entire development. Features include quartz countertops throughout, pot lights, sleek vinyl plank flooring, stainless steel appliances, and modern high-end plumbing fixtures and hardware. Includes a private 1-car garage. Just minutes from vibrant downtown Waterdown, youll have boutique shopping, diverse dining, and scenic hiking trails at your doorstep. With easy access to major highways and transit, including Aldershot GO Station, youre never far from Burlington, Hamilton, or Toronto. (id:60365)
309 - 8 Harris Street
Cambridge, Ontario
Welcome to Unit 309 at 8 Harris, where comfort meets convenience in the heart of Cambridge! This bright, tastefully decorated condo features a stylish open-concept layout with BRAND NEW engineered hardwood floors and trim throughout. The kitchen is equipped with stainless steel appliances, a brand new dishwasher, updated faucets, and a breakfast bar perfect for casual dining. The living room opens to a private balcony overlooking the courtyard with sunset views your ideal spot to unwind. The spacious bedroom offers plenty of natural light, while the updated bathroom includes a new toilet and modern finishes. Enjoy the convenience of in-suite laundry and underground parking. Condo fees include heat, central air, and water, making this a stress-free choice. Plus, you're just steps to shopping, restaurants, theatres, the Farmers Market, the Grand River, and public transit. Whether you're a first-time buyer, downsizer, or investor, Unit 309 is move-in ready and waiting for you. Book your showing today! (id:60365)
327 Sheridan Street
Brantford, Ontario
Attention Investors and First Time Buyers! Check out this lovely brick home that has lots of potential featuring a spacious living room for entertaining, a formal dining room for family meals, an eat-in kitchen with a door that leads out to a mudroom and then to the big backyard, a convenient 4pc. bathroom on the main floor, stairs leading up to a loft area that could be used as a master bedroom or for a private office or playroom, and the full basement offers plenty of storage space and possibilities. You can enjoy hosting summer barbecues with family and friends in the fully fenced backyard. An excellent opportunity to create your own equity in this solid brick home in a great neighbourhood that's close to parks, schools, shopping, trails, and highway access. Book a viewing for this spacious home before it's gone! (id:60365)
349 Smith Street
Wellington North, Ontario
**Public Open House Sat, Sept 13th, 1-3pm**Nestled on an expansive lot in downtown Arthur, this exquisite 4 bedroom, 3 bathroom home has undergone a complete transformation, blending classic architecture with elevated modern finishes. The main level impresses with wide-plank hardwood flooring and a light-filled living room anchored by a gas fireplace clad in Taj Mahal quartz, framed by large windows and a coffered ceiling. The adjacent open concept kitchen and dining area is a showpiece of design, featuring an oversized centre island with a waterfall quartz countertop and breakfast bar, pendant lighting, a custom plaster range hood, pot lighting, and full-height Taj Mahal quartz backsplash and counters that carry the stones elegant detailing throughout. Arched windows throughout the principal rooms add a graceful architectural touch, while a beautifully appointed mudroom at the rear of the home offers built-in storage and striking herringbone brick tile underfoot. A versatile main floor room provides the option for a family room or fifth bedroom, complemented by a stylish 4 piece bathroom and convenient main floor laundry. The upper level is equally impressive. The primary suite offers a walk-through closet and an elegant 5 piece ensuite with a curbless walk-in tiled shower, stationary glass, soaker tub, and double vanity. Three additional bedrooms provide generous proportions and share a modern 4 piece main bath. Outdoors, a wraparound covered back deck extends your living space, ideal for entertaining or relaxing while overlooking the spacious, private yard. A detached 1.5 car garage adds functionality to this truly turnkey property. From curated finishes to thoughtful functionality, every detail of this home has been carefully considered offering a rare opportunity to own a truly exceptional home in one of Arthur's most established neighbourhoods. (id:60365)
143 First Avenue W
Shelburne, Ontario
Step inside the enclosed front porch, welcoming you into a beautifully maintained & updated century home that exudes historic charm with today's amenities. The sun-filled living room leads seamlessly into the modern kitchen located at the back of the home, which opens to a mudroom providing access to the back deck. Adjacent to the kitchen, you will find the perfect space for a home office. The formal dining room is ideal for family gatherings. The upper level features 3 functional bedrooms and a 4-piece bathroom. Step outside to the fully fenced, beautifully landscaped backyard, which is surrounded by mature trees and extensive perennial gardens. A spacious deck offers an ideal spot for outdoor dining and relaxation. Ideal for the gardening enthusiast. For golf enthusiasts, the backyard features its very own putting green, making it a unique and enjoyable space for all. This home boasts a fantastic location, just a short stroll from downtown Shelburne, where you will find charming shops, local cafes, and restaurants. Everything you need is within walking distance, including schools, parks, and essential amenities, making daily errands and outings a breeze. Whether you are looking to enjoy Shelburne's vibrant community or simply appreciate the convenience of having everything close by, this location truly offers the best of both worlds. New flooring (2025), radiators (2025), freshly painted (2025), updated light fixtures (2025) (id:60365)
173122 County Road 25 Road
East Luther Grand Valley, Ontario
A Beautiful Bungalow & Large Workshop sitting on a Mature Lot of 1.14 Acres. This home has 2 + 1 BR & 2 WR with many upgrades. Front concrete patio leads to entrance of the home. LR with rich hardwood floors, Gas fireplace & large Bow window allowing all Natural sunlight in. The fabulous Kitchen was renovated in (2024) & features Quartz countertops, Backsplash, Double sinks, Vinyl floors, Pot lights, under Cabinet lighting and plenty of Pot drawers. Enjoy sitting at the Centre island chatting with friends while admiring the sunlight & smelling the aroma of the dishes being cooked. The family room has rich hardwood floors and a Garden Door out to the deck (2014) with a hot tub (2023) & Natural Gas BBQ. The Bedrooms are very spacious & bright with hardwood flooring which is also in hallway. The main 4 pce. Washroom was renovated in (2011) with double sinks. Lower level was renovated in (2020) and features a generous sized Rec. Room with vinyl flooring. 3rd Bedroom has vinyl flooring. Large office/playroom with broadloom & W/I closet. A convenient 2 pce W/R (2020) with separate laundry area & large utility rm/storage. Sump pump battery back up 48 hrs. The Workshop 25x48' FT (2012) and 14' FT high new shop door (2022) with cement floor, hydro (20 amp in shop), (200 amp in home). water tap and air compressor. Single car garage attached to home with plenty of parking. Roof (2016), Hardwood flrs. (2012), Water pump (2024), Furnace (2019) A/C (2020), W/S(2017), Gutter Guard (2024). (id:60365)
C6 - 401 Birmingham Street E
Wellington North, Ontario
Welcome to Curve Rock Condominiums a peaceful, well-kept community where comfort meets convenience. This beautifully maintained semi-detached condo bungalow offers 2+1 bedrooms, 3 full bathrooms, and a well-designed floor plan that makes daily living feel easy and relaxed. The main level is bright and welcoming, featuring hardwood flooring throughout and large windows that fill the space with natural light. The open-concept kitchen, dining area, and living room are perfect for both daily routines and entertaining. A gas fireplace adds warmth to the living room, while sliding patio doors lead to a covered back deck with a natural gas BBQ hook-up. The main floor also includes a laundry room with direct access to the single-car garage for added convenience. The spacious primary bedroom offers a walk-in closet and a private 3-piece ensuite, creating a quiet retreat at the end of the day. A second bedroom and a separate 4-piece bathroom on this level add versatility - perfect for accommodating guests, setting up a home office, or creating a cozy space for hobbies or reading. The fully finished lower level extends your living area with a spacious rec room - well-suited for relaxing, entertaining, or setting up a home theatre or games area. A third bedroom and a 3-piece bathroom offer a private, comfortable space for guests or family. Thanks to above-grade windows, the lower level enjoys great natural light, while in-floor heating adds year-round comfort. Additional storage areas help keep everything neatly tucked away. Step out your back door and enjoy direct access to a nearby walking trail - ideal for morning strolls, quiet reflection, or a bit of fresh air without having to leave the community. Low condo fees include snow removal, lawn care, and garden maintenance - freeing you from outdoor chores and allowing you to truly enjoy the relaxed lifestyle this home offers. (id:60365)
7544 Highway 35
Kawartha Lakes, Ontario
Discover the charm of 7544 Hwy 35, an in-town riverfront paradise featuring 4 bedrooms, 2+1 bathrooms, and an array of exquisite amenities. Boasting an open concept layout with vaulted ceilings, dream kitchen and a cozy fireplace, this home invites warmth and sunlight. Enjoy multiple walkouts, a walkout basement with 9' ceiling, and a covered porch overlooking the waterfront, perfect for serene mornings. Whether it's the modern design or the tranquil surroundings, this property promises a lifestyle of peace and elegance. Don't miss out on this unique opportunity! (id:60365)
3 Covington Drive
Whitby, Ontario
Set on one of Brooklins most coveted streets, this exceptional Southampton Model Queensgate home offers over 4,000 sq. ft. of professionally designed & decorated luxury living space. Situated on a 50 ft lot backing onto greenspace, this home delivers both sophistication & serenity. The attention to detail is evident from soaring ceilings & rich hardwood flooring throughout to designer lighting & in-ceiling speakers that set the tone for effortless elegance. At the heart of the home lies the entertainers kitchen, outfitted with high-end appliances incl. a Jenn-Air fridge, wall oven, microwave, & Thermador cooktop. This culinary haven seamlessly opens to the oversized great room w/ gas fireplace, all overlooking the breathtaking ravine backdrop & walks out to custom Trex deck overlooking the Backyard Oasis. In addition to a separate Living & Dining Room, the main floor also features a home office (also ideal as a childrens playroom), a mudroom/laundry room w/access to a recently renovated garage. Upstairs, the primary suite is a true retreat, with tranquil ravine views, his-and-hers walk-in closets, & a spa-inspired 5-piece ensuite. Bedroom 2 enjoys its own 3-piece ensuite and walk-in closet, while bedrooms 3 & 4 share a spacious 4-piece Jack & Jill bath each with its own walk-in closet. The finished walk-out basement extends the homes entertainment space, a sprawling rec room w/built-in cabinetry, a wet bar & beverage fridge, plus an open games area ideal for hosting family gatherings or poolside celebrations. Step outside to your private backyard oasis, complete w/16 x 32 kidney-shaped in-ground pool, hot tub, pool cabana w/electrical, propane fire pit & extensive landscaping. All of this is within walking distance to top-rated schools & moments from downtown Brooklin, golf courses, the 407, shops, dining & more. Luxury. Privacy. Location. This is more than a home its a lifestyle. (id:60365)
13105 Highway 12 Highway
Brock, Ontario
** Private 1.15-Acre Retreat Stylishly Updated & Perfect for Multi-Generational Living or a Home-Based Business ** Nestled on a serene, tree-lined 1.15-acre lot, this beautifully updated side split offers both privacy and versatility. The open-concept main floor is perfect for entertaining, featuring a bright living and dining space, a convenient powder room, and a walkout to the expansive deck and patio for seamless indoor-outdoor living. The spacious primary suite is a true retreat with a walk-in closet and patio doors to a private upper deck ideal for morning coffee or unwinding after a long day. A cozy family room awaits downstairs, complete with a wood-burning fireplace, a wet bar with bar fridge and a custom live-edge counter for relaxed evenings. With a separate entrance to the basement from the oversized, fully heated and insulated double car garage, this home can easily accommodate an in-law suite or a home-based business, offering privacy and flexibility for modern living. The garage also features a storage loft, access to the main floor, and door to the backyard patio. Throughout, charming tongue-and-groove pine ceilings, striking beams, and solid-surface floors add warmth and character. This property combines the best of country tranquility with smart design for todays lifestyle. Beautifully detailed, Move-in ready and waiting to welcome its next family home. (id:60365)



