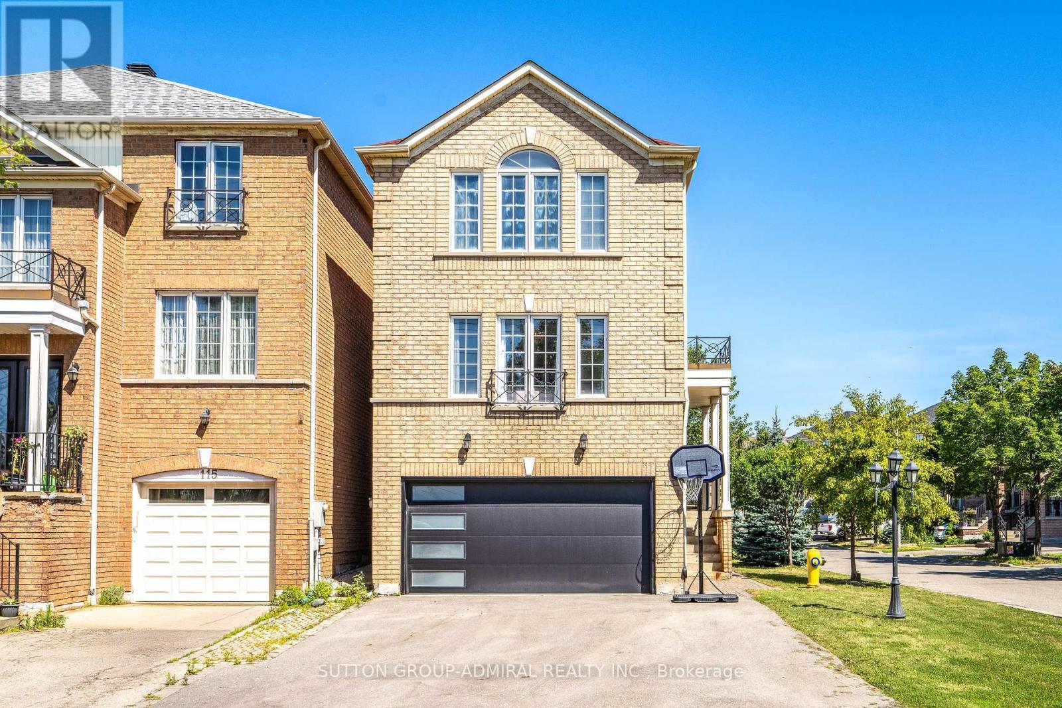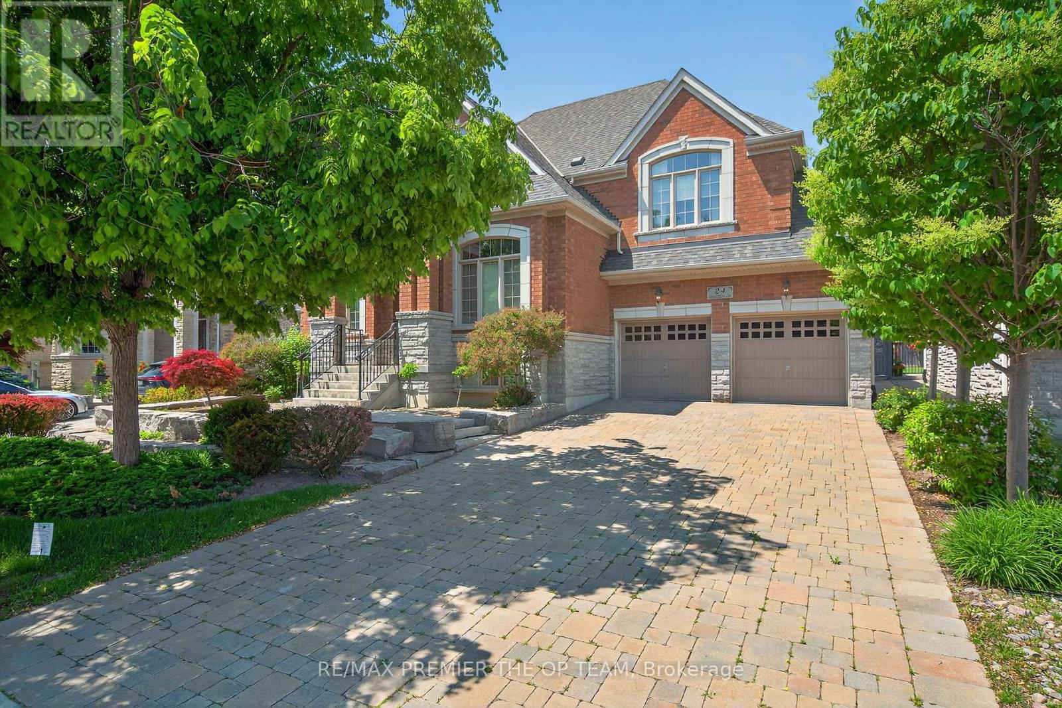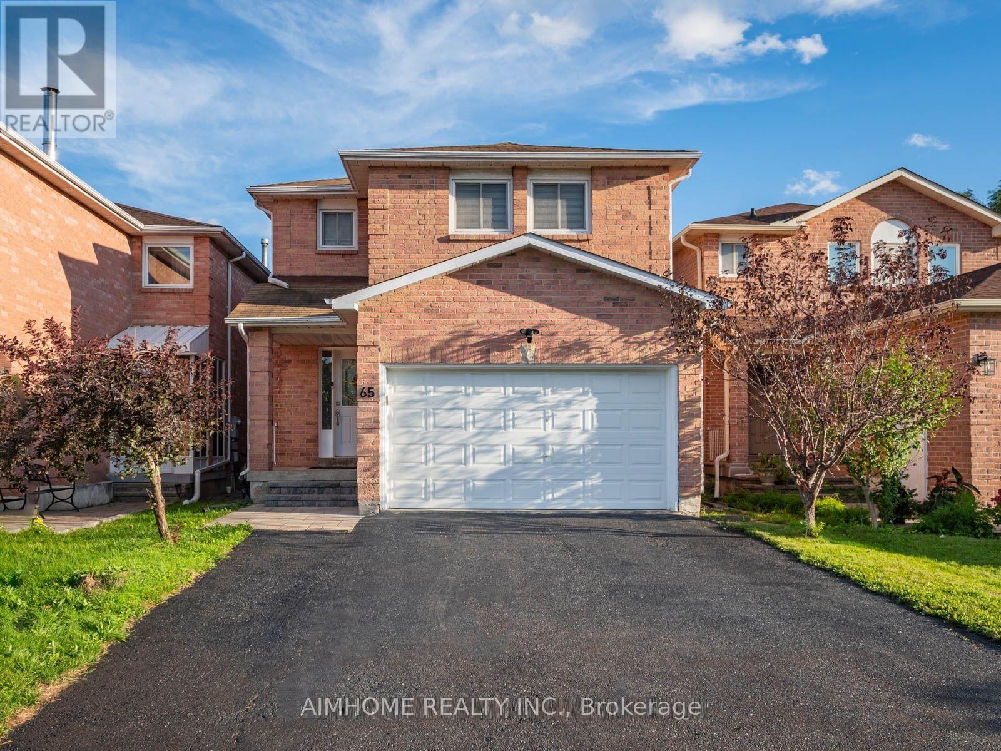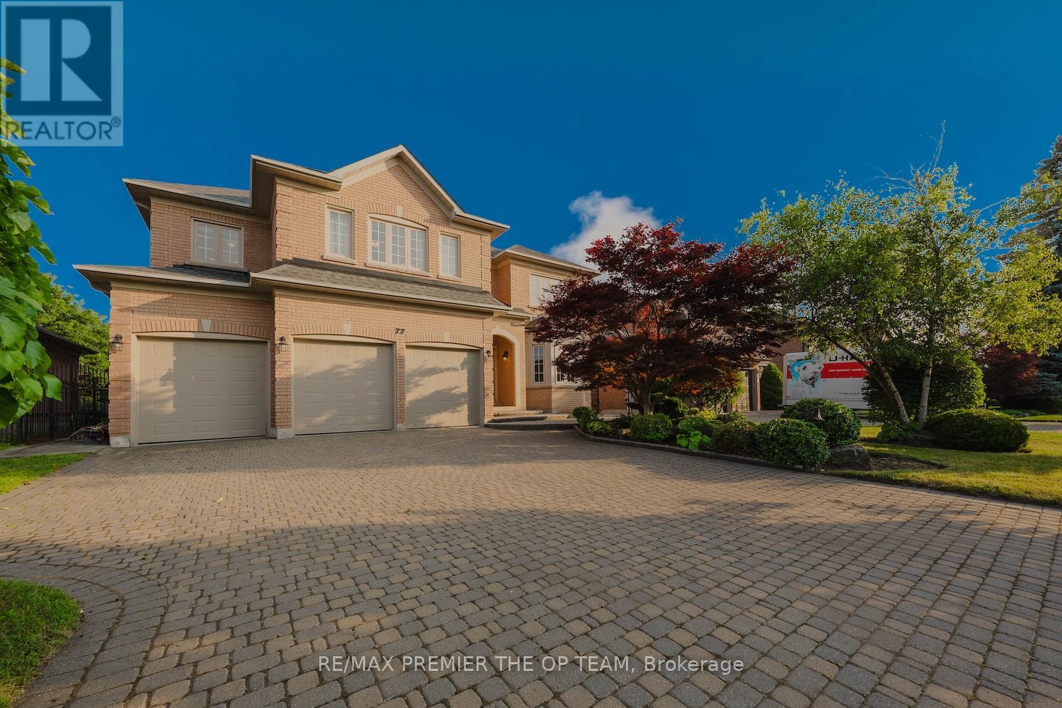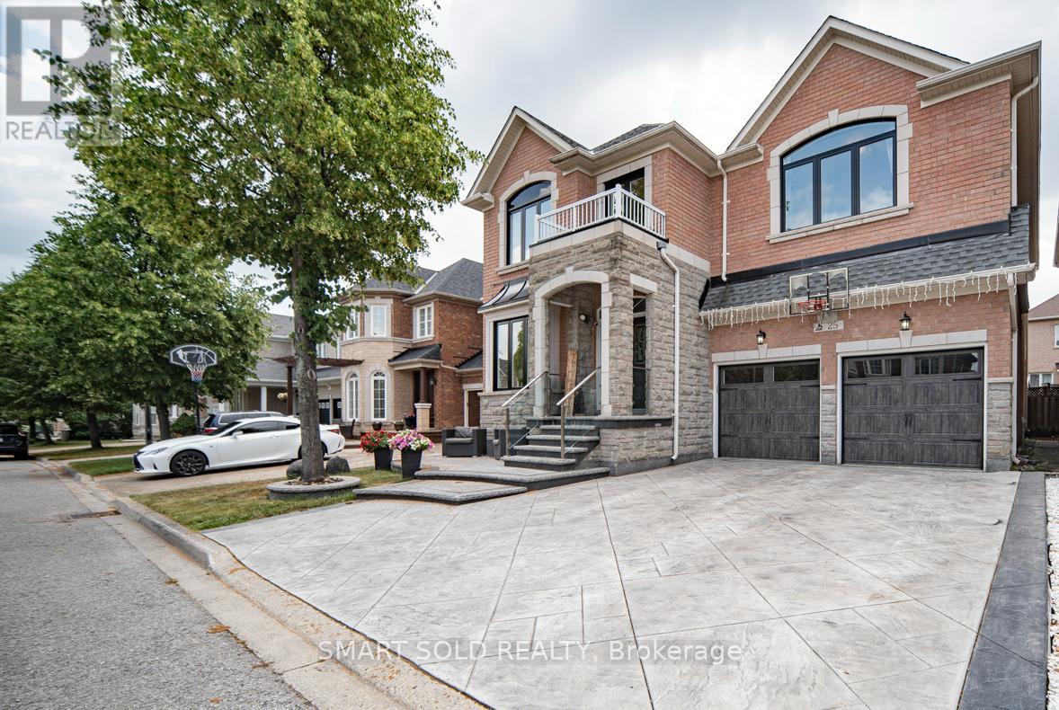510 - 2908 Highway 7
Vaughan, Ontario
Welcome to your next home, located in the heart of Vaughans vibrant and rapidly growing Vaughan Metropolitan Centre. This beautifully designed 2-bedroom, 2-bathroom condo features 10-foot ceilings and open-concept living, creating a spacious and modern atmosphere ideal for comfortable everyday living. The unit features an upgraded kitchen, full-sized bedrooms, two includes full bathrooms, and a laundry room for added convenience. Window blinds are included. Residents of this upscale building enjoy a wide array of premium amenities, including a 24-hour concierge, indoor pool, fully equipped gym, pet spa, theatre room, party room, recreation room, and guest suites. This location offers immediate access to Highways 400, 407, and 7, making commuting easy. The VMC subway station is just steps away, connecting you directly to downtown Toronto via TTC Line 1. Nearby, enjoy a variety of shopping and entertainment options includingVaughan Mills Mall, IKEA, Costco, Cineplex, grocery stores, restaurants, and other daily essentials are all just minutes away. Lowest Priced 2 Bedroom Unit in the complex! (id:60365)
11 Albright Crescent
Richmond Hill, Ontario
Welcome to this beautiful 4-bedroom detached home located on a quiet crescent in the desirable Jefferson community. Perfectly situated just steps from an elementary school, daycare, parks, and scenic trails, this home is ideal for a growing family in a warm, family-friendly neighbourhood with kind neighbours. This Home features stunning hardwood floors on the main floor and a cozy family room with a fireplace. The eat-in kitchen is filled with natural light from large windows and includes an updated ceramic tile backsplash with a walkout to the beautifully landscaped backyard. Enjoy a practical and spacious layout with separate living and dining rooms, generously sized bedrooms, and a primary bedroom with a walk-in closet. The private backyard is perfect for entertaining during BBQ season and family gatherings. The finished basement offers great versatility with a full in-law suite, second kitchen, and a large family/entertainment area. This is a fantastic opportunity to own a lovingly maintained home in a welcoming community -- dont miss out! (id:60365)
94 Sawmill Valley Drive
Newmarket, Ontario
A spacious, well-maintained 1,850 sq. ft. semi-detached home featuring many upgrades and plenty of natural light. It offers a stylish white kitchen, a large dining area overlooking a professionally interlocked backyard, and an oversized great room ideal for family gatherings. The home includes main floor laundry, a huge master bedroom, and direct garage entrance with 1.5 garages plus extra storage. Located In A Clean, Safe, And Family-Friendly Neighborhood, This Home Is Within Walking Distance To Schools, Parks, Trails, Public Transit, And Just Minutes From Major Shopping, Restaurants, And Highway 404.A Rare Opportunity To Lease A Well-Cared-For Home In A Prime Location. Move In And Enjoy All The Comforts It Has To Offer! (id:60365)
88 Ventura Way
Vaughan, Ontario
Located on a quiet tree-lined street, 88 Ventura Way offers over 4200 sq ft of living space with 4+1 beds, 4-baths that blends contemporary style with warm functionality across three finished levels. Step into the sun-filled living room featuring soaring ceilings, oversized windows, crown moulding, pot lights and new hardwood flooring throughout. The stylish dining room leads into an upgraded chef's kitchen with granite counters, stainless steel appliances, custom tile backsplash, centre island, breakfast area and walk-out to a private backyard oasis. The bright family room provides plenty of space to gather with a cozy fireplace and large windows overlooking the backyard, while the stylish main floor office offers french doors and crown moulding - adding flexibility for work-from-home or study needs. Upstairs, retreat to the serene primary bedroom complete with hardwood floors, large windows, and a luxurious spa-like 5-piece ensuite showcasing dual vanities, a free-standing tub, frameless glass shower, and skylights above. Three additional bedrooms offer ample space for growing families, each complemented by a fully renovated 4-piece bathroom with modern finishes.The professionally finished basement offers impressive bonus space with a generous lounge/media area, custom built-in wall-to-wall closets/storage, a home office nook, an additional bedroom, and a full 3-piece bathroom - perfect for in-laws, teens, or guests. Enjoy outdoor living in the lush and private backyard, thoughtfully landscaped with mature trees, a stone patio, and plenty of seating for entertaining or relaxing. This home sits just steps from top-rated schools, sprawling parks, walking trails, and the vibrant conveniences of Thornhill - minutes from Promenade Mall, transit hubs, and major highways. Recent upgrades include new windows reinforced with security film for protection (2021), new bathrooms (2022), new hardwood floors (2023), and roof replaced (2017), new washer/dryer (2024). (id:60365)
113 Sassafras Circle
Vaughan, Ontario
Welcome to this beautiful 3-bedroom, 3-washroom home located in the sought-after Thornhill Woods neighborhood this charming property is perfect for families, first-time home buyers, downsizers, or investors. Enjoy the ease of independent living in a well-maintained home that offers:Spacious bedrooms with ample natural light. A functional kitchen with a cozy breakfast area that opens to a lovely deck. A bright walkout basement leading directly to a private backyard Ideally located close to parks, top-rated schools, shopping, and a variety of restaurants - everything you need is just minutes away-Whether you're starting a new chapter or looking to simplify, this home has the space, layout, and location to suit your needs. Don't miss this wonderful opportunity! (id:60365)
24 Grand Vellore Crescent
Vaughan, Ontario
A custom bungaloft like no other in the heart of Vellore Village, 24 Grand Vellore Crescent is a standout residence where refined craftsmanship meets sophisticated design. Every detail has been thoughtfully curated, from the porcelain tile flooring and walnut-stained hardwood to the coffered ceilings, crown mouldings, and custom wrought iron railings. The gourmet kitchen is the heart of the home, featuring built-in stainless steel appliances, granite countertops, maple cabinetry with a built-in wine rack, a mosaic backsplash, and a spacious centre island combining function and elegance for everyday living and entertaining. The main-floor primary suite offers a peaceful retreat with a custom built-in wardrobe and spa-inspired ensuite. An open-concept loft above adds versatility, perfect as a home office, den, or guest space. The professionally finished basement includes a full apartment with a separate walk-up entrance, ideal for multi-generational living or potential rental income. Extensive landscaping enhances the curb appeal and offers a beautifully manicured backyard escape. Set on a quiet, prestigious street and close to top schools, parks, shopping, and major highways, this property delivers luxury, comfort, and long-term value in one of Vaughans most desirable neighbourhoods. (id:60365)
65 Westhampton Drive
Vaughan, Ontario
Very well-maintained home in a highly desirable Thornhill neighborhood, 4+2 bedrooms 4 bath detached house with functional layout, located at one of the best Child Safe street, South Exposure, Full of daylight, Watching Sunrise and Sunset in the backyard, Big Cherry Tree at the backyard, open concept & spacious, almost 2800 sq-ft living area, Completely renovated in 2019, Modern Kitchen with Stainless Steel Appliances, Internal Entrance from home to Garage, Two Cars Garage, Steps to High Ranking Schools, Promenade Mall, Groceries, T&T, Shopping, Viva, Bus Stations, Minute to HWY 7, 407 and much more (id:60365)
77 Malden Street
Vaughan, Ontario
Situated on a quiet, tree-lined street in one of Woodbridge's most sought-after enclaves, this meticulously maintained home offers over 4,300 sq. ft. above grade, plus an additional 2,000 sq. ft. of beautifully finished lower-level living space. Set on a premium 59 ft x 137 ft pool-sized lot, this grand residence blends timeless elegance with generous proportions, perfect for large families and entertaining. Step inside to 9 ft ceilings on the main floor, a dramatic spiral staircase, and expansive principal rooms filled with natural light from oversized windows. The layout flows seamlessly from formal living and dining areas to a family room and large eat-in kitchen with a spacious breakfast area. A private office, laundry room, powder room, and dual staircases, including direct garage access to the basement, enhance convenience and flexibility for multigenerational living. Upstairs, you'll find four oversized bedrooms. Three feature private 3- or 4-piece ensuites, while the luxurious primary suite boasts his and hers walk-in closets and a spa-like ensuite with soaker tub, double vanity, and walk-in shower. The fourth bedroom is served by a nearby full bath. The fully finished basement includes a second kitchen, large recreation and games area, home office, full bath, and ample storage. With two separate staircases, this level is ideal for in-law or guest accommodations. Recent updates include a new roof, newer Carrier furnace and A/C, and all windows replaced, completed within the last five years. The exterior features interlocked walkways, professional landscaping, and a spacious backyard ready for your custom pool or outdoor retreat. Located in prestigious Weston Downs, just minutes to top-rated schools, parks, shopping, and highways, this is a rare opportunity to own a grand, move-in ready home in a prime Woodbridge location. (id:60365)
78 Mast Road
Vaughan, Ontario
Welcome to 78 Mast Rd, Maple, a stunning & modern family home nestled in the heart of Maples vibrant community. This exceptional property offers a perfect blend of convenience, luxury, and tranquility, making it an ideal choice for families & professionals alike. With an array of premium features & a prime location, this home is designed to elevate your lifestyle. Situated on a quiet street with no neighbors directly in front, this home boasts serene views of Mast Pond, creating a peaceful and private ambiance. Location is unbeatable, with Canadas Wonderland just 5 mins away, offering endless family fun. Essential amenities are a short 5-minute drive, including a walk-in clinic, Longo's, and Fortino's @ Jane & Major Mackenzie. Commuters will appreciate the proximity to Highway 400 (5 mins), Maple GO Stn (less than 10 mins), & the TTC at Vaughan Metropolitan Centre (15 mins), ensuring seamless connectivity to the GTA. Families will love the walking distance to Mast Road Park, Cortellucci Vaughan Hospital & St. James Catholic Elementary School, providing convenience & peace of mind. Step inside to discover an open-concept main floor that exudes warmth & sophistication. Spacious layout is perfect for entertaining, with a working gas fireplace adding cozy charm to the living area. Gourmet kitchen is a chefs dream, featuring sleek quartz countertops & modern appliances. Updated bathrooms throughout the home, also adorned with quartz countertops, offer a spa-like experience with contemporary finishes. Property includes a versatile rental unit in the basement, complete with a separate walk-out entrance, lock, & dedicated laundry facilities ideal for extended family or generating rental income. The two-door, two-car garage provides ample parking and storage, while the interlock porch, side walkway, backyard, & stone steps enhance home's curb appeal & functionality. Enjoy outdoor living under the stylish patio gazebo, perfect for summer barbecues or relaxing evenings. (id:60365)
11 Bud Leggett Crescent
Georgina, Ontario
OFFER WELCOME ANYTIME! * PRICED TO SELL! Newly Painted * Renovated Kitchen with New Quartz Countertop & Backsplash * New S/S Fridge * New S/S Dishwasher * New S/S Rangehood with Microwave * Spacious Pantry * PRICED TO SELL! Offer Welcome Anytime! 4Br/3Wr Detached Home In Simcoe Landing * This Home Is Just Shy Of 11 Years old and Has A double-car garage * Fully Bricked * Interlock Walkway * Double Door Entrance * 9 ft. Ceilings * Hardwood Flooring Throughout Except 2 Bedrooms * Upgraded Cabinets Throughout * Master Has A 4 Piece Ensuite With Glass Shower Door * Double W/I Closets * Lots Of Pot Lights * Cold Cellar * Access To Garage From Home!!! Vacant Property * FLEXIBLE SHOWINGS * Act fast....book your showing now... * Vacant Property for Quick Possession * OFFER WELCOME ANYTIME! * PRICED TO SELL! Act fast.... (id:60365)
310 Primrose Lane
Newmarket, Ontario
Beautifully Updated Detached Home in Prime Newmarket Location! Step into this stunning, move-in-ready home that has been thoughtfully upgraded from top to bottom. The main floor showcases fresh paint, stylish light fixtures, and elegant engineered laminate flooring throughout. Enjoy peace of mind with a brand-new roof, new furnace, new A/C, new washer and dryer, new dishwasher, and new fridge and beautifully finished professional landscaping. The spacious eat-in kitchen features upgraded cabinetry, granite countertops, pot lights, and modern lighting perfect for both everyday living and entertaining. The cozy family room includes an electric fireplace and walks out to a large custom deck designed for outdoor enjoyment. Upstairs, the primary bedroom offers a generous walk-in closet and a private 3-piece ensuite. An additional bathroom on the second floor adds convenience for the whole family. The finished basement provides versatile space for a rec room, office, or extra living area. Ideally located just minutes from Yonge Street, Upper Canada Mall, Costco, and countless amenities-this home truly has it all! (id:60365)
25 Barnstone Drive
Markham, Ontario
A family from afar chose to settle in Markham and lived at 25 Barnstone Drive for 20 years - Wismer, witnessing the growth of the community and the development of its schools. As the original owners, they've cherished their 6+2 bedroom dream home over 4200 SQFT living spaces (M/2nd 3194 SQFT as per MPAC and Finished Basement approx. 1200 SQFT as per owner), expertly built by Fieldgate Homes (Model: Wedgewood). With a north-south orientation, this home enjoys abundant natural light throughout the day, creating a bright and welcoming atmosphere. Features a custom-designed concrete driveway (2023) complemented by a cozy sitting area perfect for relaxing outdoors. Enjoy a large, family-friendly wooden deck complete with a BBQ area. New Windows (May 2025) - Excluded Master Bedrm (2017), enhancing energy efficiency. This home features a brand-new professionally installed roof ( 2020), offering both peace of mind and long-term durability for the next homeowner. Welcoming double-height foyer with open-to-below design, creating a bright and spacious first impression. Versatile library room offers the flexibility to be used as an extra bedroom, home office, or study. Open-concept living and dining space offers versatile layout options. Bright and modern open-concept kitchen boasts a spacious, designed family-sized center island + Quartz Countertop (2025) perfect for meal prep and gatherings and Elegant Marble tile flooring with custom-designed graphic patterns that add a unique and stylish touch. The finished basement w/One bedroom + Baths (New Laminated Floor 2024) offers a warm, romantic atmosphere, ideal for movie nights or music sessions. During school hours, parents can rest assured knowing their children can safely walk to Fred Varley P.S. along the sidewalk, passing Frank H Johnson Park along the way all within a short 6-minute walk. This property is ideally located just a short 3-minute drive from Bur Oak Secondary School, one of the top-rated public high schools. (id:60365)





