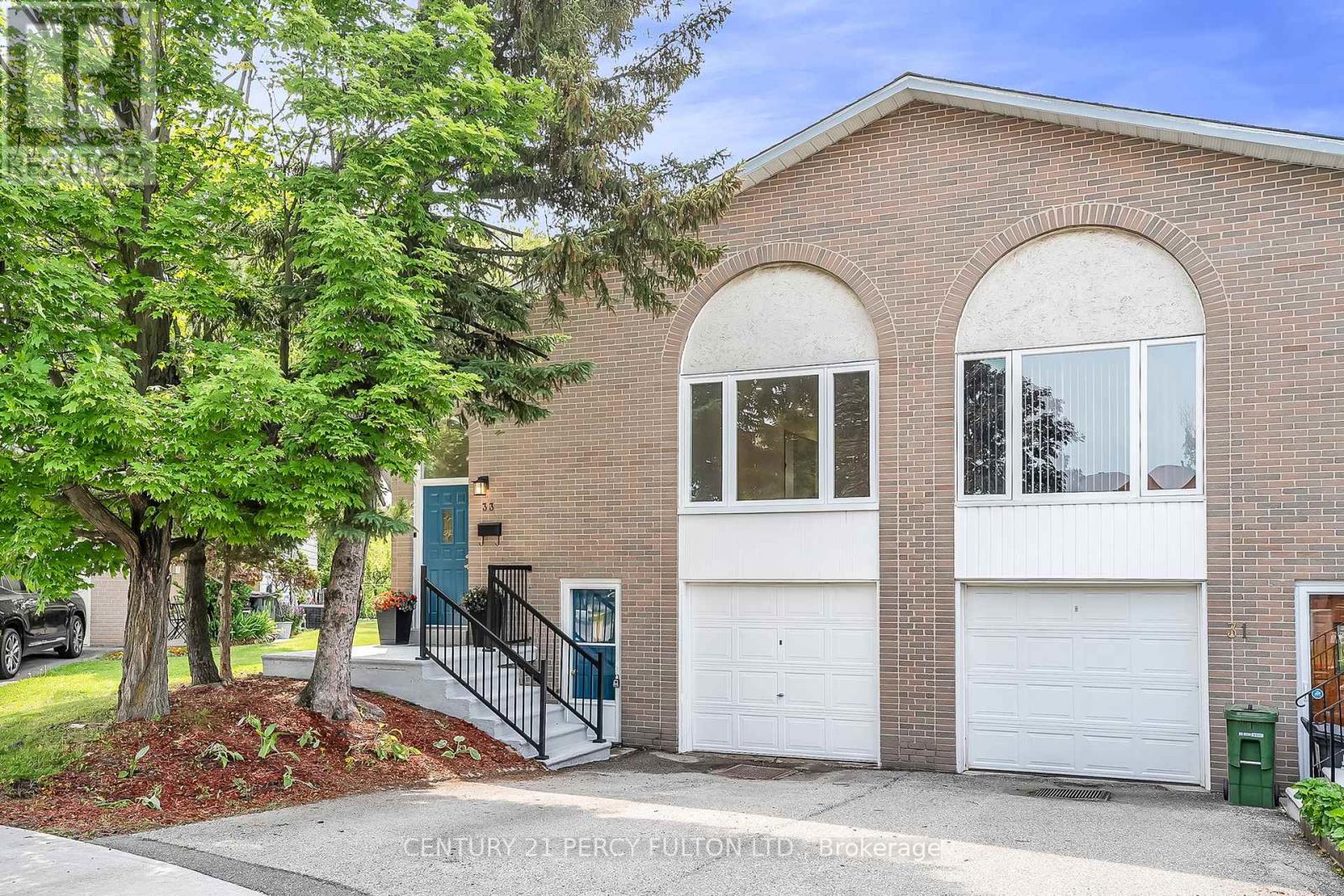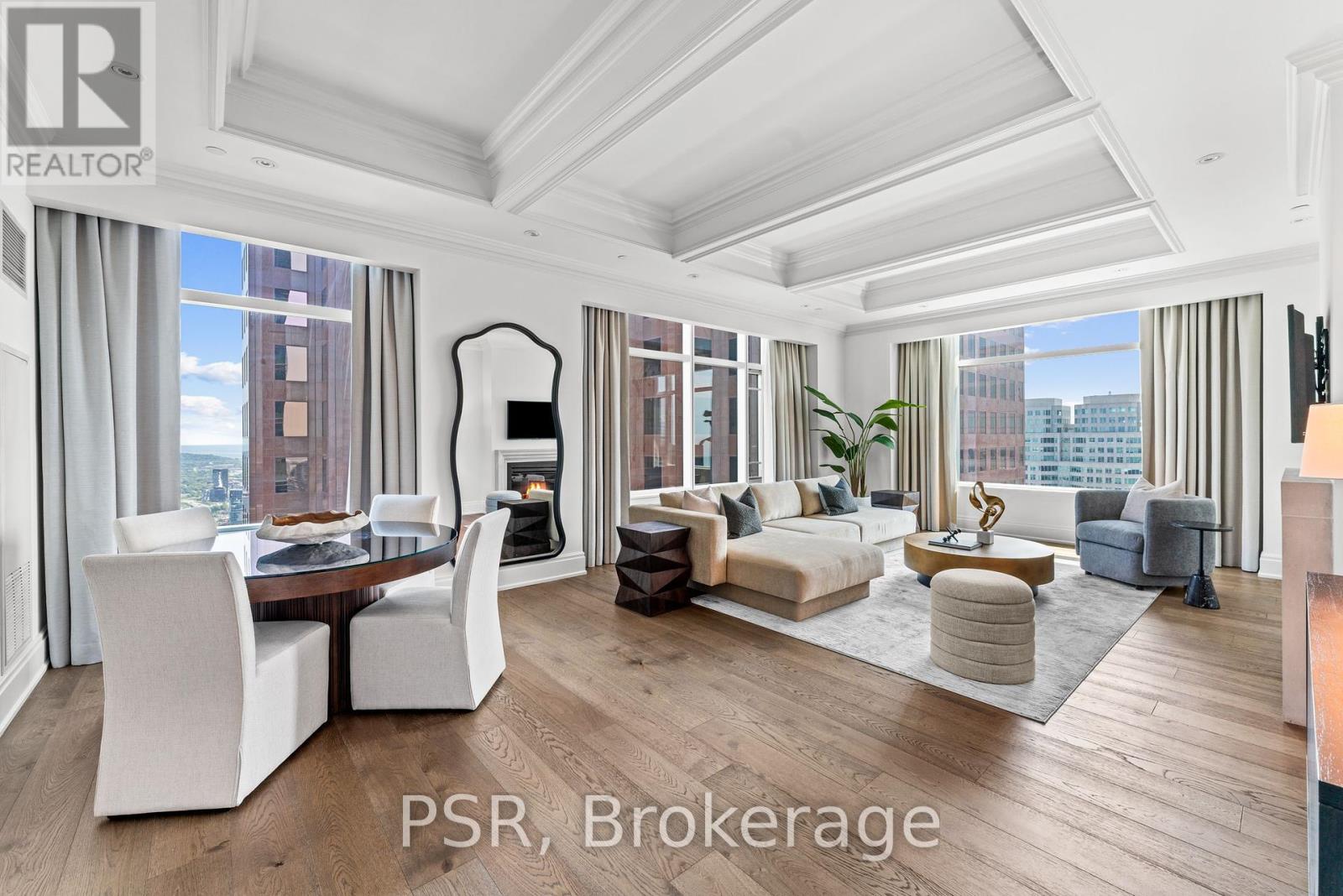123 Kersey Crescent
Richmond Hill, Ontario
"Ravine Lot!" Welcome To This Charming Three-Bedroom, Two-Bathroom, 2-Storey Detached House In The Highly Sought-After Richmond Hill Neighborhood Of North Richvale. Nestled Ona Ravine Lot, This Home Is Flooded With Natural Light.The Property Features A Finished Walk-Upbasement With A Large Open-Concept Kitchen, Perfect For AN IN-LAW SUITE Or Additional Livingspace. Enjoy The Beautiful Fenced Back-To-Ravine Garden On A Whopping 167.27 Ft Depth lot.Additional Highlights Include Ample Parking Spaces, A Roof Updated In 2019, And Windows Replaced In 2018. Conveniently Located Close To Yonge Street, Prestigious Schools, Parks, Hillcrest Mall, And Transit, This Home Offers A Perfect Blend Of Nature And Convenience. The Property Will Be FRESHLY PAINTED & A POWDER ROOM IS TO BE INSTALLED On The Main Floor Before The Commencement Date."Pls Note Staging Furniture ,Shown On The Pictures, Has Been Removed" & IT IS BEING LEASED UNFURNISHED. (id:60365)
412 - 39 New Delhi Drive
Markham, Ontario
Amazing large 2 bedroom plus den and 2 baths in Greenlife energy efficient building. Low utility coasts, Pantry in Kitchen, High end finishes, easy care living, bright balcony. CLose to all major shopping, transit and 407 HWY. The unit comes with , one underground parking, storage locker, exercise room, games room, party room & visitor parking. (id:60365)
15 Morning Dove Drive
Markham, Ontario
Stunning Bright Freehold "Mattamy" Townhouse, Quiet Street In A Family-Friendly Neighbourhood. * New Stairs* All New Hard Floors*New Kitchen Cabinets* Finished Basement. Must See* * Lots Of Natural Light. Bay Windows Master Bdrm With Walk-In-Closet. *Covered Front Porch. Bright & Spacious Liv/Din Large Eat-In Kitchen W/Walk Out To Backyard. Close To Hwy 7, Hwy 407, Transit, Schools, Shopping, Parks, Cornell Community Center & Stouffville Hospital. Tenant Pay Utilities. Tenant Insurance is mandatory. Photos are vacant status bf Tenant moved in. (id:60365)
1506 - 610 Bullock Drive
Markham, Ontario
In the heart of Markham next to Markville Mall. Tridel built luxurious Hunt Club Condos. Rare find for this 1500 sq ft spacious 1+1 bdrm condo, facing south with a skyline exposure. Bright and open 1 bdrm, walk-in closet, 1-6pc washroom, w/o to Solarium. Many upgrades, Marble tops, pot lights, ensuite locker, powder room, open foyer entrance. 1 Parking. Excellent amenities, lots of visitor parking. Walking distance to Markville Mall, Plaza, Restaurants and much more. Minimum 2 hours notice before showings. (id:60365)
9 Stoney Creek Drive
Markham, Ontario
Welcome To 9 Stoney Creek Drive. A Perfect Blend Of Comfort And Convenience! Proudly Owned By The Original Owner. ThisBeautiful And Well Maintained 4-Bedroom, 3-Washroom Home Features Gleaming Hardwood Floors Throughout And 9-Foot Ceilings On TheMain Floor, Oering A Spacious And Elegant Feel. The Bright And Airy Family Room Is The Heart Of The Home, Complete With A Cozy GasFireplace Perfect For Gatherings Or Quiet Evenings In. The Well-Appointed Kitchen Boasts Stainless Steel Fridge & Stove, Maple Cabinets WithValence Lighting, Ideal For Both Everyday Living And Entertaining. Retreat To The Generous Primary Bedroom Featuring A 4-Piece Ensuite AndTwo Walk-In Closets For Ample Storage. Enjoy The Low-Maintenance Backyard With Professionally Finished Interlocking Perfect For OutdoorDining And Summer Relaxation. Located On A Quiet Street And Just Minutes From Top-Rated Schools, Parks, Convenient Shopping, And TheMount Joy Go Station, This Home Oers Everything You Need In A Sought-After Community. EXTRAS: Existing: S/S Fridge, S/S Stove,Dishwasher, Washer & Dryer, All Elfs, All Window Coverings, Furnace (2024), Central Air Conditioner, Hot Water Tank (Owned), Garage DoorOpener + Remote. (id:60365)
33 Pettibone Square
Toronto, Ontario
Spacious semi- detached back split -4 on a quiet street in a High- Demand Area . This newly renovated home(June 2025) is perfect as a single family home , or a multi generational family home or a home with possible rental opportunities.The upstairs custom-built kitchen: brand new s/s appliances, oversized sink, quartz countertops & backsplash, custom -built breakfast bar w/ quartz countertop & open shelving above, a brand new stackable washer/dryer & a retractable drying rack. A new modern LED light fixture in dining room. 2nd floor washroom: a new modern shower system, new double vanity, new 60-inch LED mirror, a new toilet, and a gorgeous glass shower door. Lower level:a bar/kitchen w/ all new thermafoil cabinets & quartz countertop . There is as a second w/o to the front. Huge backyard is ideal for entertaining and relaxing. entire house is freshly painted from bsmt to the top levels(including ceilings,walls, doors, etc). New luxury vinyl plank flooring, pot lights, light fixtures, switches/outlets, door handles, baseboards & shoe mouldings ,hardwood cladding on stairs &hardwood railings clad to match stairs, etc. Other extras include ...toilet (2024) bath-fitter bath unit (2018) in lower level bathroom.tankless water heater(2016) owned not leased, roof shingles(2022),eavestrough(2016).Close to TTC- a shortcut walk path just 2 drs away, day care, park, library, schools, community center, Seneca College & DVP, 401,404.See attachment for the renovation features plus the ESA Certificate copy. Come & visit to see for yourself. You will love it. (id:60365)
33 - 1740 Simcoe Unit 2 Street
Oshawa, Ontario
Welcome home to this beautifully appointed townhouse situated right next to the University of Oshawa, Ontario. This inviting shared accommodation is a perfect blend of comfort and convenience, offering residents a prime location in the heart of the city. Step outside and find yourself just a short stroll away from the university campus, making it an ideal spot for students or faculty. You'll also enjoy seamless access to public transportation, top-rated schools, local shopping, and a host of urban amenities that cater to your daily needs. Inside, the townhouse offers a welcoming atmosphere with thoughtfully designed living spaces that make it easy to feel right at home. Whether you're studying, working, or simply relaxing, you'll appreciate the balance of community living and urban accessibility that this property provides. Embrace a lifestyle of ease and opportunity in a location that truly places everything at your fingertips. (id:60365)
Main - 90 Mountland Drive
Toronto, Ontario
Location!! Location!! A Great Location In High Demand Area, Fully Renovated Upper Level With The Open Concept Living & Dining With 3 Larger Bedrooms And Modern Kitchen With 1 Full Washroom And 1 Half Washroom With Separate Laundry With 3 Car Parking. 24 Hours 2 Routes TtcBuses (Markham Rd & Ellesmere Rd), Walk To Cedarbrae Mall, Minutes To Hwy 401, Hwy 404 & Hwy 407. Just Minutes To Go Station, Minutes To Scarborough Town Centre, Centennial College, Lambton College, Oxford College, Seneca College, U Of T, Library, Schools, Hospital, Park, And Much More. Students Are Preferred. (id:60365)
5 Sandgate Street
Whitby, Ontario
Welcome To 5 Sandgate Street A Turnkey Family Home In A Prime Location!This Beautifully Maintained 4-Bedroom, 4-Bathroom Home Oers Over 2,000 Sq Ft Of Elegant Living Space, Plus Extra Space In The Finished BasementPerfect For Growing Families OrEntertaining Guests.The Upgraded Kitchen Features Caesarstone Quartz Countertops, A Large Island With Seating, Custom Cabinetry, APantry Closet, And Stainless Steel Appliances. Walk Out To A Stunning Composite Deck Complete With A GazeboIdeal For Relaxing Or HostingSummer Barbecues.The Spacious Primary Bedroom Includes A Walk-In Closet, 4-Piece Ensuite With Quartz Counters, And Custom ClosetOrganizers. All Bedrooms Are Thoughtfully Designed With Built-In Organizers To Keep Everything In Place.Crown Moulding On The Main Floor,Adding A Touch Of Sophistication. This Move-In-Ready Home Is Close To Many Amenities Including Farm Boy, Walmart, Mcdonalds, HomeDepot And Many More Shops, Parks, Schools Including Durham CollegeOering Convenience And Comfort In One Perfect Package. Close ToHighway 407 & 412.Dont Miss OutThis Home Checks All The Boxes! EXTRAS: Existing: S/S Fridge, S/S Stove, S/S Dishwasher, Washer & Dryer,All Electrical Light Fixtures, All Window Coverings, Furnace, Central Air Conditioner, Garage Door Opener + Remote. (id:60365)
1003 - 1455 Celebration Drive
Pickering, Ontario
New 1 plus 1 bedroom suite with over 700 square feet of total space and open balcony awaits you in Universal Tower 2. Modern kitchen has quartz counter top with open concept designed and premium stainless steel appliances. Beautiful laminate flooring abound. Suite has stackable washer - dryer set located in a formal room. Primary bedroom has a private four piece washroom. Second washroom has three pieces. Owner has pre installed window coverings at no extra cost to you. Building has numerous amenities such as, yoga room, lounge billiard room, gym, pool, concierge service and security. Property is located close to Hwys, Shopping, Restaurants, Entertainment, GO Train, Transit Etc. Toronto Downtown is less than 30 minutes away. Location has it all. (id:60365)
706 - 60 Berwick Avenue
Toronto, Ontario
Luxury Condo At Yonge & Eglinton. South Facing. 9 Ft Ceiling. Spacious & Bright Bachelor Unit With Balcony. Almost 500 Sf and Can be used as One Bedroom with Dividers. Harwood Floors Throughout. Granite Counter Top. 24 Hours Concierge. One Locker included. Located In The Heart Of Yonge & Eglinton Just Steps To Subway/Ttc, Restaurants, Shopping, Grocery, Lcbo, Schools, Parks & So Much More! (id:60365)
4804 - 311 Bay Street
Toronto, Ontario
Welcome To The St. Regis Residences - Luxury Living At Its Finest! Impeccably Finished & Beautifully Appointed Corner Suite Boasts Highly Sought After South Exposure With Sweeping Lake & City Views. Suite 4804 Is Situated On The Highest Floor This Plan Is Offered - Spanning Just Shy Of 1,900 SF With 2 Bedrooms & 2 Full Bathrooms. Grand, Open Concept Living & Dining Rooms Are An Entertainers Dream - Boasting 10.5 Ft Coffered Ceilings, Wainscotting, & Designer Finishes Throughout. Primary Bedroom Retreat Offers Generously Sized Double Closets & Spa-Like 6pc. Ensuite With Large Free Standing Soaker Bathtub. All Light Fixtures & Window Coverings [Drapery/Sheers] Included. Chefs Kitchen Offers B/I Miele Appliances, Downsview Cabinetry, & Eat In Breakfast Area. 1 Locker Included & Valet/Parking Available. Enjoy Daily Access To Five Star Hotel Amenities: 24Hr. Concierge, Spa, Indoor Salt Water Pool, Sauna, State Of The Art Fitness Centre, Valet & Visitor Parking, As Well As The Private Residential Sky Lobby & Terrace On 32nd Floor. (id:60365)













