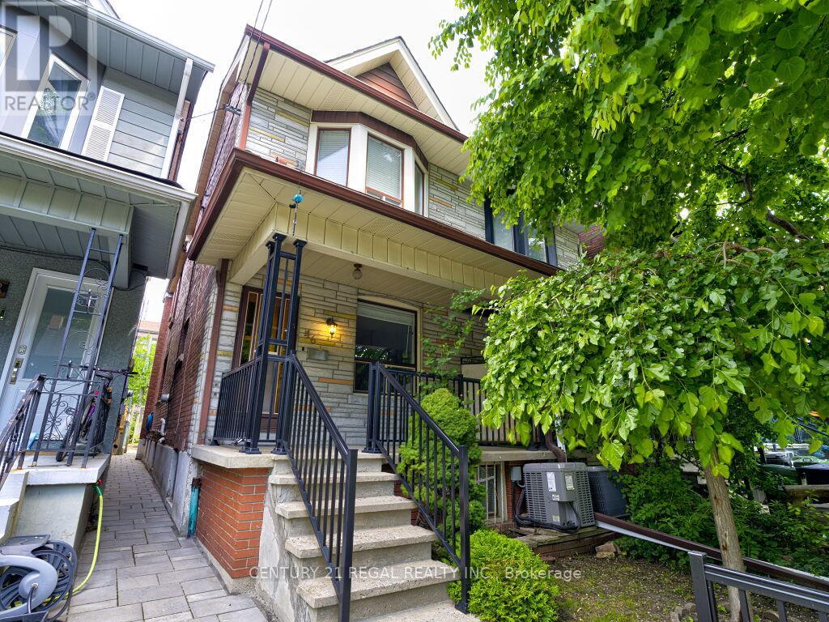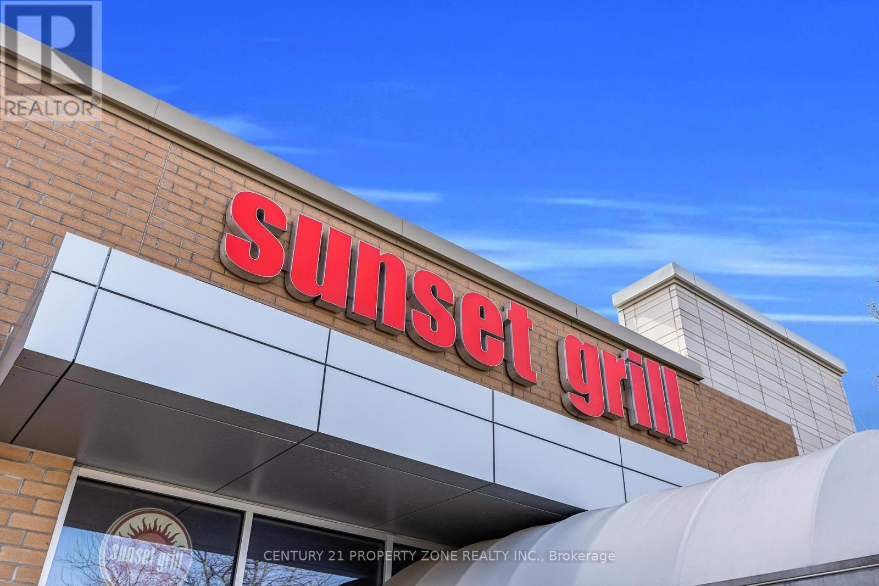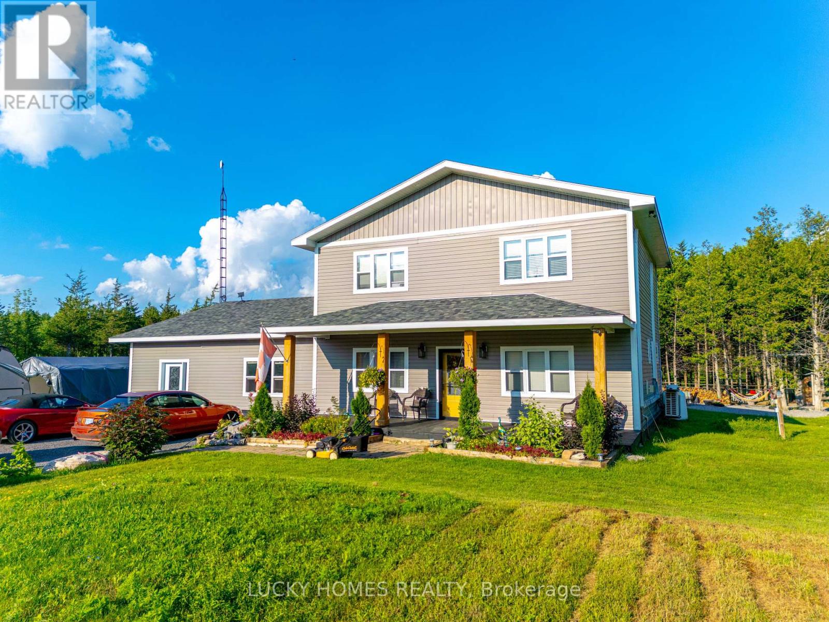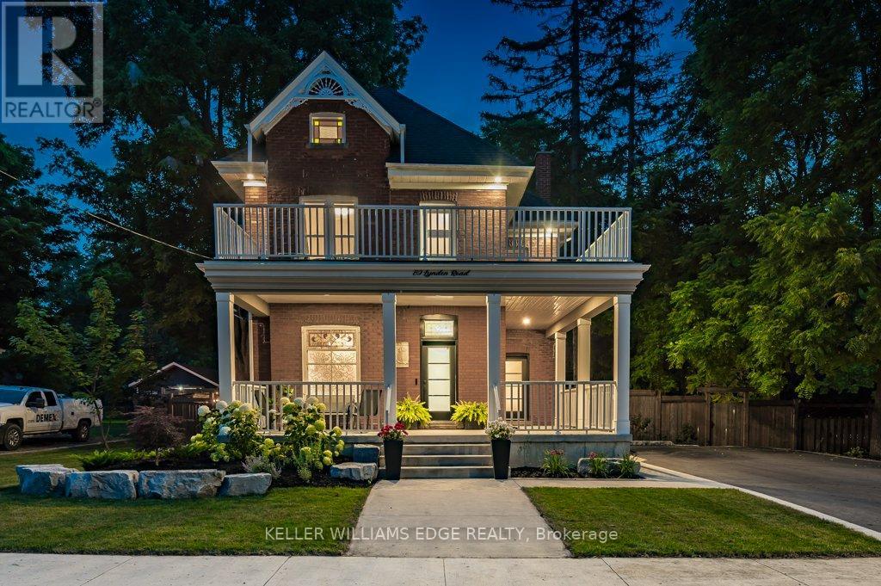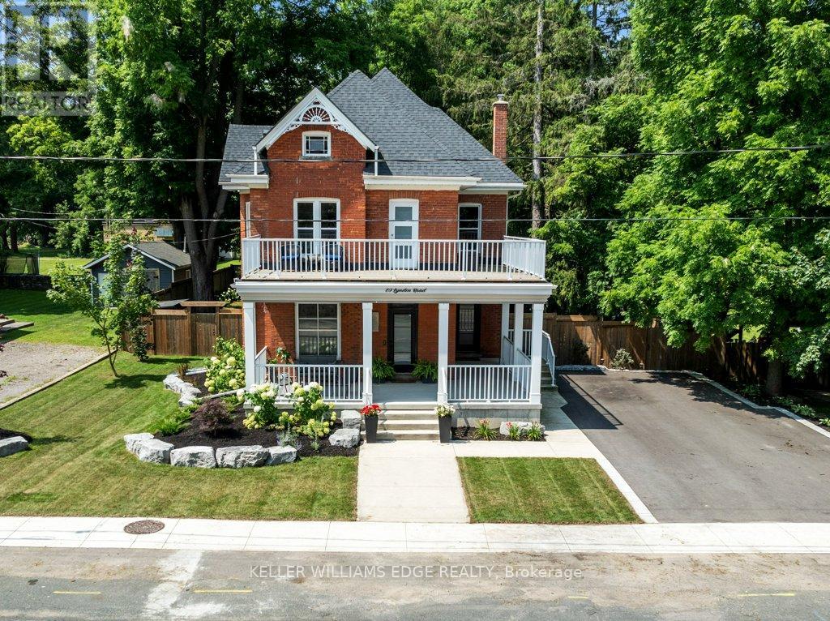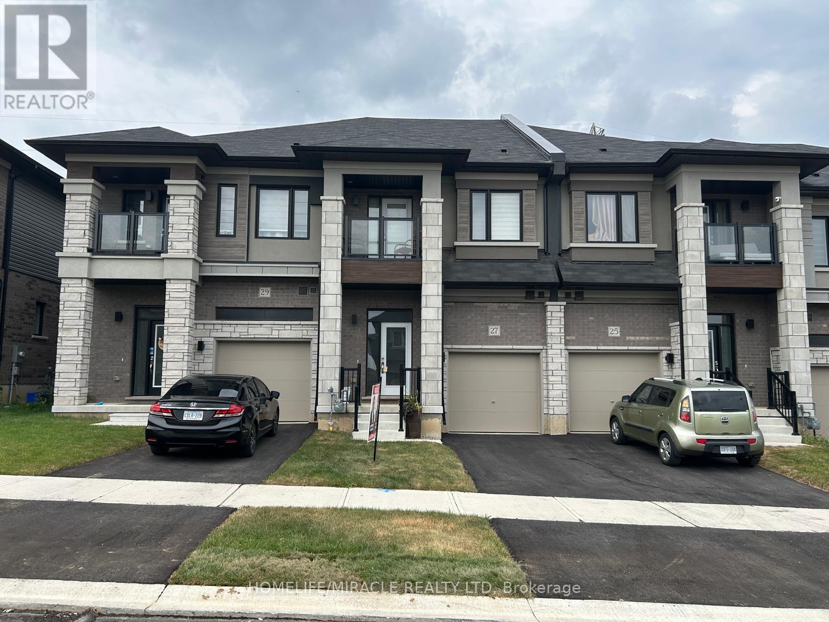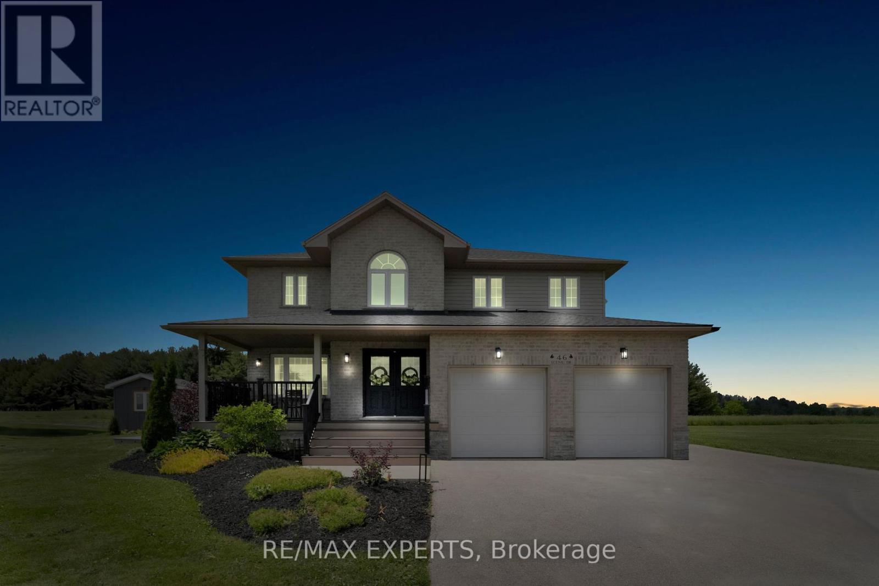2108 - 20 Meadowglen Place
Toronto, Ontario
Welcome to ME 2 Condos! Stylish 1+1 Bedroom, 2 Bathroom Suite with Parking and 2 Lockers on the 21st Floor! This beautifully designed unit offers the perfect blend of comfort, function, and urban style. Step into a bright, open-concept living space featuring modern finishes throughout. The spacious living room walks out to a private balcony with city views facing Downtown Toronto and Markham Road. Ideal for morning coffee or relaxing evenings. The primary bedroom serves as a tranquil retreat, complete with a private 4-piece ensuite and expansive floor-to-ceiling windows. Wake up to panoramic city views from the comfort of your bed! An ideal blend of luxury, comfort, and privacy. The separate den offers versatile functionality! Ideal for a home office, reading nook, or additional living space. A single bed fits comfortably, making it a flexible option for guests or extended stays. Enjoy resort-style living with a Miami-inspired rooftop terrace featuring a pool, BBQ stations, and multiple relaxation areas. Residents have access to the exclusive ME 2 Club, offering a sports lounge, billiards, games room, yoga and fitness studio, party and dining rooms, guest suites, and even a private theatre. In the winter, the on-site pond transforms into a skating rink.Ideally located near Hwy 401, public transit, U of T Scarborough, Centennial College, shopping, and parks! This move-in-ready condo truly has it all. Experience modern city living at its finest! (id:60365)
1611 - 188 Fairview Mall Drive E
Toronto, Ontario
This is More Than a Fair View - It's Luxury Served with a Skyline Cue! Corner unit sunlight and CN Tower in sight... This place? It's got BDE - Big Dream Energy. Tired of cookie-cutter condos that feel meh? This sun-soaked 2yrs new premium suite with 2 full bedrooms is anything but ordinary with windows on two sides, grand 9-foot ceilings, and 2 balconies, it delivers serious light & space. The main terrace balcony flows across one whole side of the suite, from the living room to the bedroom, with clear south east facing 180 degree views on full display (and yes, that's the CN Tower making a cameo, just to flex your city status a little...) The second balcony is a private escape, ideal for sunrise coffee sips. Inside, despite being steps from the DVP & Don Mills Subway Station, the suite is shockingly quiet.... Like, did the city shut down? That quiet. The pretty kitchen is functional & clever, with sleek stainless steel appliances, a movable island that adapts to your lifestyle, with plenty of counter & storage space. Cooking, serving, or dancing around with a glass of wine, this space gets it. Perfect for WFH days, midday naps, or ignoring Slack with intention. And the building? No slouch. There's a modern gym, party room, rooftop terrace, & even a rec room for when your social battery hits 5%. The suite comes with a convenient storage locker to keep your seasonal gear out of sight but within reach. (Looking at you, inflatable paddle board.) You're also walking distance to everything you need & more -- Fairview Mall, groceries, cafes, parks & top-rated schools like Kingslake & Brian PS. With a Walk Score of 85 & Transit Score of 77, you're connected, mobile & always one step ahead of traffic. CN Tower in view, the energy's bright, come for the glow, stay for the life done right. (id:60365)
3 - 1222 Shaw Street
Toronto, Ontario
This Lovely Bright And Spacious 2-Storey Upper Suite Features 3 Bedrooms (2 On The Second Floor) And Has Been Totally Renovated To Accommodate A Small Family, Couples Who Want A Private Home Office And Spare Bedroom Or Singles Who Want To Share Living Space In A Fabulous Location. This Quiet Safe Tree-Lined Street Is A Haven But Is A Quick Commute To Downtown, Walking Distance To Subway And Convenient For All Amenities. Laundry (In The Basement) A Wonderful Rooftop Terrace And Loads Of Storage. Looking For Triple A Tenant. This rental is GREAT for students! (id:60365)
46 Marchmount Road
Toronto, Ontario
Discover the potential of this 3-bedroom, 2-bathroom Semi-detached home in the heart of the beautiful Wynchwood neighborhood. Perfect for those looking to renovate or customize to their own taste. Nestled on a quiet family friendly street, Wynchwood is known for its sense of community, making it an ideal location for families. There is a separate basement entrance with kitchen for a future in law apartment or income potential. A flex room on main level could be used as a dining room, den or 4th bedroom. An opportunity to make this your dream home in one of Toronto's most sought-after neighborhoods! The foundation was waterproofed in 2018, AC 2019 and the main roof was replaced in 2020. The home is unfurnished, furniture has been added digitally to show the potential room use. (id:60365)
594 Hespeler Road
Cambridge, Ontario
An exceptional chance to own a thriving, fully operational franchise business in one of the busiest and most high-traffic locations in Cambridge! Just 1 minute from Highway 401, this high-visibility gem is perfectly positioned on Hespeler Rd, attracting consistent, year-round traffic from commuters, locals, and visitors alike. This is a true turnkey operation, ideal for owner-operators or investors run it yourself or hire a manager to oversee daily operations. Features ample parking, strong roadside visibility, and a loyal, experienced staff who have been with the business for over 5 years, ensuring a smooth transition and continued success. Don't miss this rare opportunity to step into a well-established and profitable franchise with everything in place! (id:60365)
2916 Shannonville Road
Tyendinaga, Ontario
Charming 2-storey detached home in Tyendinaga, ON, where cottage-style living meets modern comfort. This beautiful property on 12 private acres offers privacy. a circular driveway 300 feet from the road, the home includes 3 spacious bed, 3 modern bath with a master suite boasting a walk-in closet and spa-like en-suite and living areas with 9-foot ceilings and two fireplaces. The gourmet kitchen features S/S appliances, a 5-burner gas stove, granite countertops, and a large center island. Enjoy the front deck or relax in the 5-person hot tub on the rear deck, overlooking a gazebo and stone patio. With hydronic heating, a tankless water system, and well water with softening and UV sterilization, conveniently located between Belleville and Napanee, just 8 minutes north of Hwy 401. (id:60365)
89 Lynden Road
Hamilton, Ontario
Spectacular blend of old-world grace & modern comfort! Meticulously fully renovated century home located in the quaint West Flamborough village of Lynden. This 4-bed, 4-bath gem tastefully combines classic historic charm w contemporary luxury. It features high ceilings throughout, 9.5-ft on the main floor, 12-ft in the family room, and 9-ft on the 2nd floor (except office/bedrm), carpet-free floors incl travertine, porcelain and luxury vinyl plank. Ground-level family room equipped w radiant heated floor, auto Smart blinds, surround sound, 82 mounted TV, and a walkout to patio & beyond! Custom kitchen(15/16) w heated floor, high cabinets, Quartz, pendant lights & pantry, and a separate dining room w handy Butler bar. The 2nd floor offers 3 spacious bedrooms, access to the front balcony, a luxurious bathroom w claw-foot tub & glass shower w multi-function panel. Laundry room w a flex space, cabinets, folding area & w/o to rear deck. Oak stairs w wrought iron spindles lead to the skylit & spray-foam-insulated 3rd level primary retreat featuring a wet bar, its own balcony, reading nook, W/I closet and a sliding barn door to a7-pce ensuite w skylight, heated floor, water closet, slipper tub, double sink vanity & a double shower! The exterior boasts a 6-ca rdriveway(23),concrete walkway & porch(21/22), a fully fenced stunning rock landscaped yard(23) appointed with a gazebo, gas BBQ hookup, firepit, 3 sheds including a 20'x12' bunkie/workshop, and a 17 year-round Swim Spa(23)! Modern conveniences include city water, natural gas, electrical service panel w 220-amp(23), Smart Home Features ie. thermostats, switches, locks & more, BellFibe Network, central A/C(23), and C/VAC throughout the home. Other features & updates include stained glass, transom windows, exterior doors, gutter guards(23), re-shingled roof(21), windows(2018/19), and complete re-plumbing & re-wiring (2016-2024). This home truly combines historic elegance with contemporary amenities. (id:60365)
89 Lynden Road
Hamilton, Ontario
*ATTENTION PROFESSIONALS* LIVE-WORK-PLAY!! This fully renovated 3462 sq ft century home in Lynden, ON offers the best of both worlds: Residential charm with Medical zoning S1 exemption 63 Perfect for a small clinic, wellness practice, or private medical office. Ideal for home-based business with a separate side entrance and lots of parking. Featuring: 4 beds, 4 baths, and 3 levels of fully finished space Soaring ceilings (up to 12ft), radiant heated floors, custom kitchen, and luxury finishes throughout Smart home features, high-speed BellFibe, surround sound, and modern mechanicals Professionally landscaped yard with a year-round Swim Spa, fire-pit, and a 20x12 bunkie/workshop This property truly blends historic character with modern convenience, offering tremendous flexibility for the right buyer. (id:60365)
27 George Briar Drive W
Brant, Ontario
Welcome To Paris In Brant County. Modern Luxury 3 Bed 2.5 Bathroom Townhouse Features An Open Concept Main Floor With 9Ft Ceilings, Spacious Great Room, Powder Room, Spacious Kitchen With Extended Cabinets, Center Island, S/S Appliances. The Second Floor Has 3 Bedrooms And 2 Bathrooms. Master Bedroom Includes Ensuite Washroom, Walk-In Closet. The Brant Sports Complex Mere Steps Away, Close Proximity To Amenities For Shopping, Schools, Parks, Brant Sports Complex & Mins To Hwy 403 With Easy Commute To Brantford, Hamilton, Burlington & Cambridge! (id:60365)
Lower - 889 Fennell Avenue E
Hamilton, Ontario
Welcome to the Lower Unit at 889 Fennell Ave E Your New Home on Hamiltons Sought-After East Mountain!This recently renovated lower-level unit offers a modern, comfortable, and functional living space in a prime location. Renovated just 2 years ago, it features stylish finishes throughout and thoughtful updates designed to make daily living a breeze. Step into the bright, open-concept kitchen complete with stainless steel appliances, stone countertops, a dual sink, and a trendy tile backsplash perfect for cooking and entertaining alike. Durable laminate flooring runs throughout the space, adding a touch of elegance and easy maintenance.This unit includes two spacious bedrooms, each offering generous closet space and large windows that bring in plenty of natural light. You'll love the sleek 4-piece bathroom, perfect for relaxing after a long day. Enjoy the added convenience of in-suite laundry, so you never have to leave home for laundry day.One dedicated parking space is included, and utilities are shared with the upper unit with the lower unit responsible for 40% of the monthly utility costs.Professionally managed for your peace of mind, this lower unit is ideal for tenants seeking a well-maintained, move-in-ready home in a great neighbourhood.Dont miss your chance to call this beautifully updated lower unit your new home! (id:60365)
205 - 71 Vanier Drive
Kitchener, Ontario
Step into unbeatable value with this budget-friendly, carpet-free 2-bedroom, 1.5-bathroom condo at #205 - 71 Vanier Dr, Kitchener. This well-maintained unit offers a spacious open-concept layout with a bright living and dining area that walks out to a private patio, along with a functional kitchen featuring stainless steel appliances, a sleek backsplash, and ample storage. The generously sized primary bedroom includes its own 2-piece ensuite, while the second bedroom is perfect for guests, a home office, or a growing family. Enjoy peace of mind with all utilities (heat, hydro, and water) included in the condo fees, along with access to excellent building amenities such as a party room, bike storage, a storage locker, and onsite laundry. Conveniently located just minutes from the highway, Fairview Mall, transit, and everyday essentials this is your chance to own in a prime location without breaking the bank! (id:60365)
46 Scenic Drive
Mapleton, Ontario
Welcome to 46 Scenic Drive! Where timeless craftsmanship meets modern country elegance in the heart of Drayton. Situated on a stunning 100x150 ft lot, this newly renovated custom home offers approx. 5,300 sq ft of beautifully finished living space across three levels. The open-concept main floor is enhanced by engineered hardwood, pot lights, and a striking exposed wooden beam that ties the space together. The designer kitchen is a showstopper featuring quartz countertops, custom cabinetry, an oversized centre island, a uniquely crafted hood, and a walk-in pantry for optimal functionality. Large picture windows flood the home with natural light and frame peaceful views of the lush backyard. With 7 bedrooms and 5 bathrooms, this home blends comfort and sophistication effortlessly. The oak staircase with sleek iron spindles leads to a second floor that boasts a luxurious primary retreat with a spa-like ensuite, double vanities, freestanding tub, glass shower, and his & her closets. The fully finished basement includes pot lights, a spacious bedroom with ensuite, and a custom wet bar with a gleaming granite countertop, perfect for entertaining. Step outside to your stamped concrete patio with outdoor fire-pit, or unwind on the charming front veranda. Located in Drayton, a close-knit community known for its scenic beauty and small-town charm, this home is a true masterpiece of luxury living. (id:60365)




