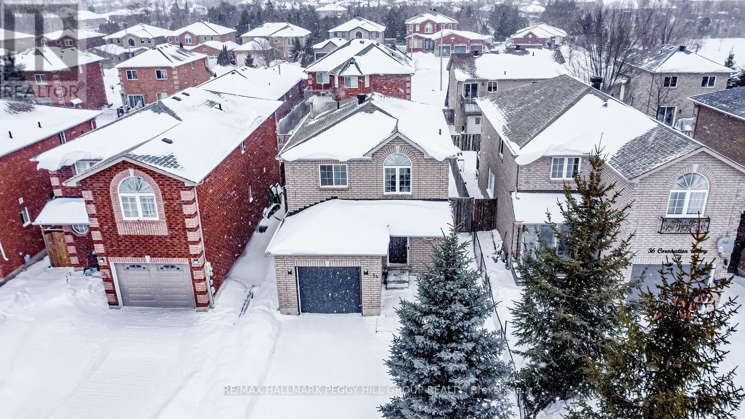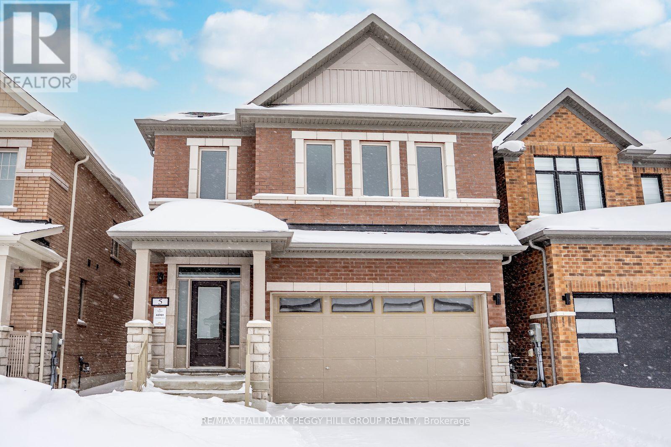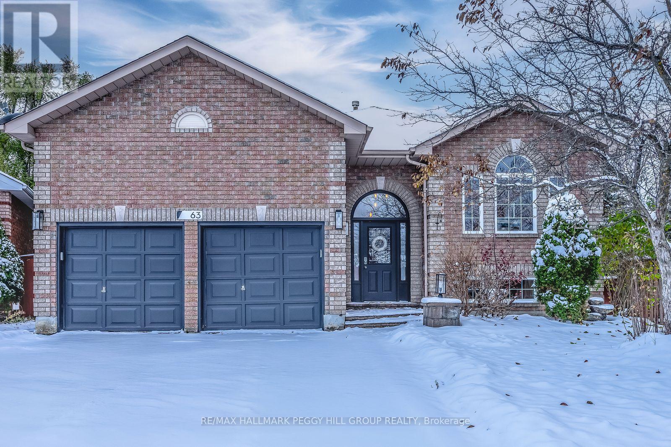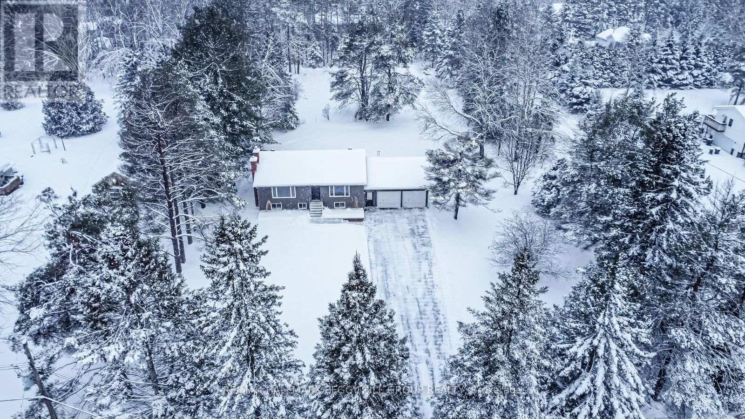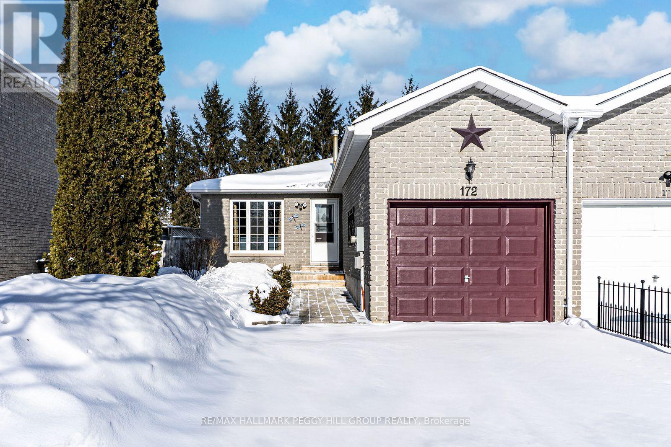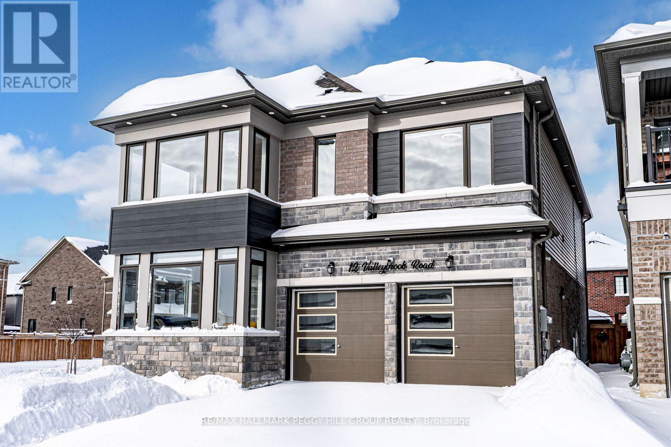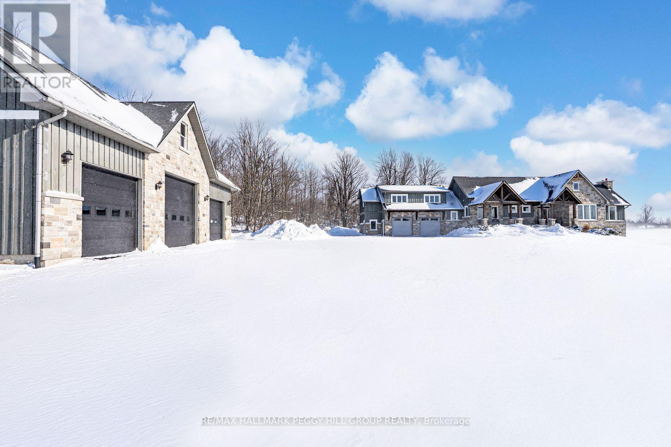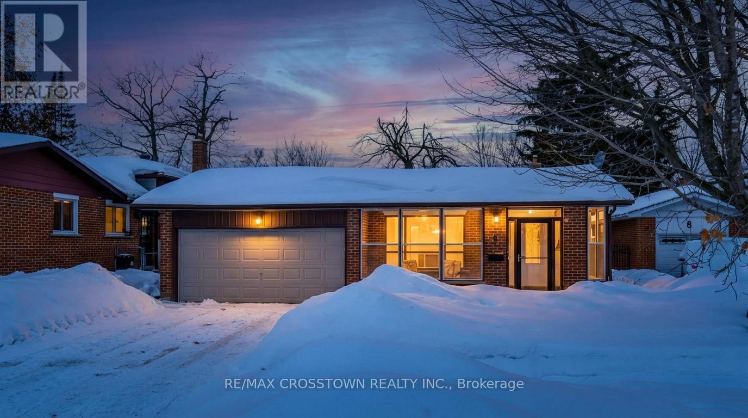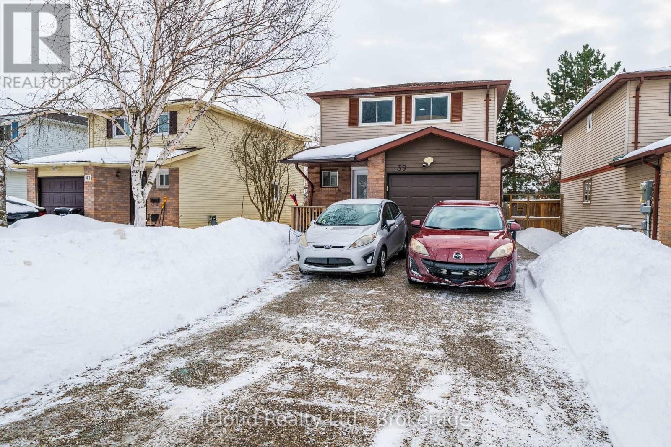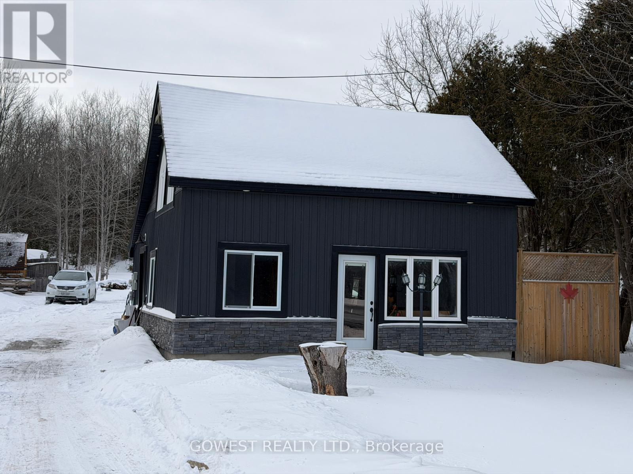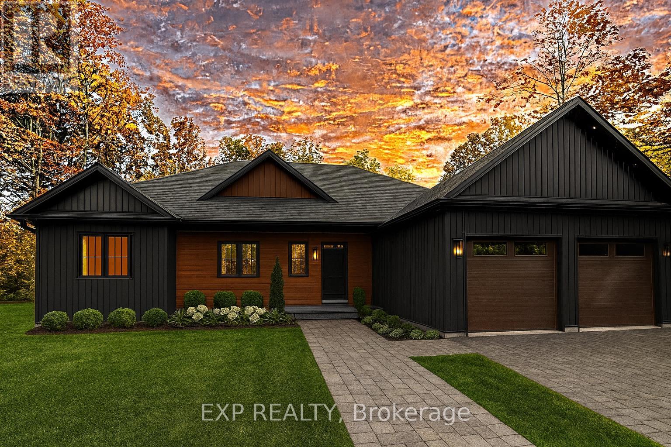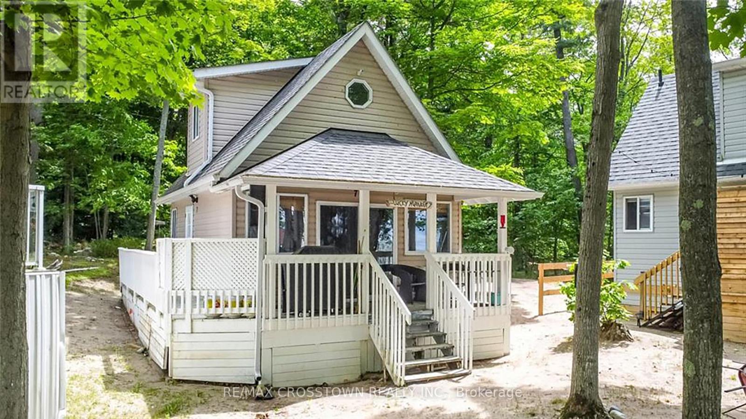34 Coronation Parkway
Barrie, Ontario
DETACHED HOME IN SOUGHT-AFTER INNISHORE NEIGHBOURHOOD WITH TASTEFUL UPDATES & WALKABLE SCHOOLS, PARKS, & TRAILS! You can tell right away this is a neighbourhood people choose on purpose, and 34 Coronation Parkway keeps you close to what matters most. Coronation Park is just steps away with a playground and basketball court, three schools are walkable, and Hewitt's Creek trails are nearby when you want fresh air without planning a whole outing. Shopping, dining, Barrie South GO, and Highway 400 are all minutes away, with downtown Barrie, Centennial and Tyndale Beaches, and Friday Harbour Resort within reach for weekends by the water. The all-brick exterior makes a great first impression with an oversized single-car garage and driveway parking for four, while the fully fenced backyard offers a large entertainer's deck and a patio area prepped with limestone screening. Natural light fills a well-maintained, carpet-free layout with updated upper-level laminate flooring, modern paint tones, newly installed flush-mount pot lighting in the kitchen, dining, and living areas, plus some updated light fixtures. The kitchen offers tile flooring, a breakfast bar with seating for four, a gas stove, and a newer fridge, with open sightlines to the dining area that walks out to the back deck. The primary bedroom offers a walk-in closet and semi-ensuite access to an updated main bath with refreshed flooring, vanity, and mirror, while the partially finished basement adds flexible bonus space with vinyl flooring and a 3-piece bathroom rough-in, giving you room to make it your own. If you're waiting for the right #HomeToStay in Innishore, this one is worth seeing in person. (id:60365)
5 Amsterdam Drive
Barrie, Ontario
UPGRADES GALORE IN THIS BRAND-NEW 2-STOREY WITH OVER 3,100 FINISHED SQ FT & A BUILDER-FINISHED LEGAL SUITE! This brand-new, never-lived-in Rothwell model in Ventura East features over 3,100 finished sq ft of professionally upgraded living space, including a self contained, legal one-bedroom basement suite completed by the builder. Curb appeal greets you with a brick-and-vinyl exterior, a covered front porch, a double garage, and no sidewalk in front, allowing for four-car driveway parking. Every detail has been elevated with upgraded paint, railings, trim, and a flooring package featuring composite wood and tile throughout. The kitchen stands out with quartz countertops, a chimney-style hood, a large island with seating for six, and Whirlpool stainless steel appliances. A bright formal dining room flows seamlessly off the kitchen, while the great room features a gas fireplace, smooth ceilings, pot lights with dimmer switches, and a built-in TV conduit with electrical. The versatile main-floor den offers flexible space for a home office or playroom. The primary suite offers dual walk-in closets and an ensuite with a quartz-topped vanity with two sinks, a frameless glass shower with a niche, and a built-in bench. A second bedroom features its own ensuite, while the third and fourth share a connected bathroom with a separate water closet. Convenient 2nd-floor laundry includes a smart storage system with overhead cabinetry, and a Whirlpool front-loading washer and dryer. The finished legal basement suite features a full-size kitchen with Whirlpool stainless steel appliances, a Whirlpool stackable washer/dryer, a rec room, bedroom with a walk-in closet, and a modern bathroom with a quartz vanity, and upgraded 24 in. windows. Additional highlights include a 200-amp panel, central A/C, gas BBQ line, HRV, bypass humidifier, rough-in for central vac, and a 7-year Tarion warranty. This thoughtfully designed #HomeToStay delivers exceptional quality and flexible living options! (id:60365)
63 Mapleton Avenue
Barrie, Ontario
LIVE, RELAX, & ENTERTAIN IN STYLE IN THIS TURN-KEY HOLLY BUNGALOW - SUNLIT SPACES, MODERN UPGRADES, & A BACKYARD YOU'LL NEVER WANT TO LEAVE! Nestled in Barrie's beloved Holly neighbourhood, this charming brick raised bungalow captures the essence of comfortable family living with a location that truly has it all. Imagine strolling to nearby parks, schools, and the Peggy Hill Team Community Centre, grabbing groceries or coffee at SmartCentres Barrie Essa Plaza, and being only minutes from Highway 400, the GO Station, and the sparkling shores of Kempenfelt Bay for weekend adventures. From the moment you arrive, the inviting exterior sets the tone for what's inside - a warm, light-filled space designed for connection and everyday ease. The open-concept main level welcomes you with a bright living and dining area that flows into a stylish kitchen featuring sleek cabinetry, a large island perfect for gathering, and a sliding walkout to the deck, where morning coffee or evening barbecues come with a view of your beautifully landscaped, fully fenced backyard. Step outside to discover a private outdoor retreat complete with a tiered wood deck beneath a pergola, an outdoor cooking station with steel countertops, a cozy fire pit, and plenty of space to relax or entertain under the stars. Two comfortable bedrooms on the main level include a serene primary with semi-ensuite access, while the finished basement offers a spacious rec room, laundry area, two additional bedrooms, a full bath, and abundant storage - ideal for guests or extended family. A double garage with loft storage and a built-in workbench adds everyday convenience, and modern touches such as a newer furnace, hot water on demand, a newer smart thermostat, an eco fuel fireplace, and central vac enhance both comfort and efficiency. Move-in ready and thoughtfully updated, this #HomeToStay invites you to settle in, unwind, and enjoy the best of Barrie living inside and out. (id:60365)
16 Hillview Crescent
Springwater, Ontario
MODERN ELEGANCE MEETS NATURAL BEAUTY IN THIS FULLY RENOVATED MIDHURST HAVEN FEATURING A DESIGNER KITCHEN, IN-LAW SUITE POTENTIAL, & EXPANSIVE OUTDOOR LIVING! Set on a corner lot spanning over half an acre in the peaceful and sought-after community of Midhurst, this beautifully renovated home offers modern comfort surrounded by nature's serenity, just minutes from city conveniences. Embrace an active, outdoor lifestyle with Crystalwood Park just down the road, along with easy access to Snow Valley, Horseshoe Valley, Vetta Nordic Spa, Copeland Forest, Simcoe County Forest trails, and several nearby golf courses. The home's charming curb appeal continues into an expansive backyard featuring a stone patio, lush lawn, and a tranquil tree-lined backdrop that creates an idyllic outdoor retreat. A drywalled double-car garage and spacious driveway provide ample parking for family and guests alike. The open-concept layout seamlessly connects the living, dining, and kitchen areas, highlighted by an oversized window framing peaceful views of the yard and a beautifully designed kitchen with quartz counters, sleek modern appliances, and a bright, airy atmosphere ideal for gatherings. The main level hosts two generous bedrooms, including a sunlit primary retreat with dual closets, along with a luxurious 5-piece bathroom complete with a walk-in glass shower, freestanding soaker tub, and double quartz vanity, plus a stylish powder room for guests. The fully finished basement adds impressive versatility with a large rec room, additional bedroom, 3-piece bathroom, and laundry area with newer appliances, with a separate walkout entrance offering ideal potential for an in-law suite or guest quarters. Extensively renovated from top to bottom with updated windows, front door, vinyl siding, electrical, and contemporary hardwood and luxury vinyl flooring, this Midhurst #HomeToStay combines timeless style with refined comfort, offering an exceptional lifestyle embraced by nature's beauty. (id:60365)
172 Sundew Drive
Barrie, Ontario
OPEN CONCEPT SEMI-DETACHED BUNGALOW STEPS TO SCHOOLS & CLOSE TO ALL DAILY ESSENTIALS! Tucked into Barrie's lively Holly neighbourhood, this semi-detached bungalow backs onto W.C. Little Elementary and sits within walking distance of Bear Creek Secondary, trails, parks, and transit, with everyday essentials nearby and golf, shopping, and dining just minutes away by car. Pride of ownership shines throughout the bright open concept main level, where easy-care flooring flows into a kitchen with a breakfast bar, dark-toned cabinetry including pantry cabinets, a subway tile backsplash, and a walkout to a backyard designed for enjoyment with a large deck, gas BBQ hookup, and garden shed. A generous primary bedroom with a double closet anchors the main floor, which is complete with a second bedroom and a 4-piece bath, while the finished lower level adds incredible flexibility with a rec room, two bedrooms, an office, a renovated laundry room, and an updated 4-piece bath. Whether downsizing or buying your first home, this #HomeToStay is move-in ready and full of possibilities. (id:60365)
12 Valleybrook Road
Barrie, Ontario
MODERN SOUTH BARRIE HOME WITH A GENEROUS INTERIOR, NEWLY FINISHED BASEMENT WITH IN-LAW CAPABILITY, & UPGRADES THROUGHOUT! Get your realtor on the phone, because 12 Valleybrook Road delivers a swoon-worthy interior, serious square footage, upgrades galore, and a finished basement designed for flexibility. Built in 2022 with nearly 3,800 finished sq ft, including over 2,900 sq ft above grade, it's bright, polished, and meticulously maintained. Arrive home to a place you're proud to call home with an all-brick exterior, contemporary garage doors, oversized windows, soffit lighting, and an attached double garage with inside entry. The main level has that open, airy feel buyers love, anchored by a statement kitchen with stone countertops, a large island, tile flooring, and stainless steel appliances, including a cooktop and a built-in wall oven/microwave combo, plus a breakfast area that walks out to a fenced backyard with a patio, hardtop gazebo, and sprinkler system. The living room is warmed by a cozy electric fireplace with a panelled surround, while the adjacent formal dining room is ready for dinner parties and holiday meals. A French door opens to a main floor office or den that's ideal for working from home, a playroom, or a hobby area. Four upper level bedrooms are thoughtfully arranged, including a primary suite with a walk-in closet and a 5-piece ensuite featuring a dual vanity, soaker tub, and large glass-walled shower, a second bedroom with its own 4-piece ensuite, and two additional bedrooms connected by a 5-piece shared bathroom, plus convenient second-floor laundry. The newly finished basement adds serious flexibility with a separate entrance offering in-law capability, featuring a kitchen, rec room, bedroom with an ensuite, and its own dedicated laundry. South Barrie convenience rounds it out with quick access to Highway 400 and the GO Station, plus minutes to Park Place, Costco, Walmart, restaurants, everyday essentials, and Allandale Golf Course. (id:60365)
2265 Concession 11 Nottawasaga S
Clearview, Ontario
SOPHISTICATED COUNTRY LIVING IN A CUSTOM HOME IN SOUGHT-AFTER LOCATION ON SPRAWLING ACREAGE WITH A SEPARATE DETACHED SHOP, & A 2-BEDROOM INDEPENDENT SECOND LIVING AREA FOR MULTIGENERATIONAL LIVING! At the end of a long private driveway, you'll find a 2.47-acre estate offering over 4,300 fin sq ft, an attached 2 car garage, a 3 car shop, and a separate self-contained living area. The secondary living space offers a kitchen, living room with a fireplace, 2 bedrooms, bathroom, laundry, and heated floors, making it ideal for multigenerational living. This custom bungalow showcases a stone and board-and-batten exterior with timber beams, and a covered porch, while the 30 x 50 ft shop provides 100 amp service, 3 oversized bay doors, including a 12 x 12 ft door, and a 855 sq ft unfinished loft above. Inside the main residence, solid ash hardwood floors lead through an open concept layout featuring a magazine-worthy kitchen with an Aga 6-burner range and statement hood, open shelves, contrasting cabinets, an island, and a walk-in pantry. A dining room and bright breakfast area overlook the property, with the breakfast nook offering a walkout to the stone patio. The great room stands out with 16 ft vaulted ceilings and a floor-to-ceiling stone fireplace, plus an approx 750 sq ft unfinished loft above with potential for extra bedrooms or a family room. The primary suite features a barn door leading to 2 walk-in closets and an ensuite with a freestanding tub, dual vanity, shower with built-in niches, and a separate water closet. The finished lower level feels open and bright, with radiant in-floor heating, vinyl plank flooring, a large recreation room with a wood stove and wet bar, and 2 bedrooms connected by a shared ensuite. Located near Devil's Glen Country Club and Bruce Trail access, with Collingwood and Wasaga Beach approximately 25 mins away, and Blue Mountain under 30 mins, this #HomeToStay captures everything people imagine when they envision elevated country living. (id:60365)
6 Deerpark Drive
Barrie, Ontario
Welcome to this charming 3-bedroom back-split bungalow located in Barrie's desirable Tall Trees neighbourhood. This well-maintained home offers a welcoming front enclosed sunporch and an attached double garage for added convenience. Inside, you'll find a bright and spacious living and dining area with hardwood floors throughout the main & upper levels. The updated eat-in kitchen features a walkout, while the dining room offers a separate walkout to the patio, perfect for indoor-outdoor living. Up A few steps leads to three generously sized bedrooms and a beautifully updated bathroom. The finished lower level includes a cozy family room with a gas fireplace and newer carpeting, providing the ideal space for relaxing or entertaining. Enjoy a large, fully fenced yard with plenty of room for kids, pets, or gardening. A new furnace installed in 2023 adds peace of mind. A solid, turnkey home in an established neighbourhood close to schools, parks, and amenities - ideal for buyers looking to move in and enjoy from day one. (id:60365)
39 Corbett Drive
Barrie, Ontario
OPEN HOUSE SAT-SUN 3-5pm Move right in and start enjoying life! Discover the potential of this home in the vibrant east end neighbourhood. Nestled in a mature, sought-after community of Grove East, this property offers an excellent opportunity to create your dream space in one of Barrie's most desirable areas. The home features 3 bedrooms and 3 bathrooms, plus a finished basement that could serve as a guest suite, in-law room, or additional living space. A spacious driveway with attached garage allows parking for up to 5 cars. Step outside to a fully fenced yard with vegetable gardens, a shed, and ready-to-go wiring for a future jacuzzi-perfect for relaxing or hosting friends. An attached heated garage with direct access adds everyday convenience. Just minutes fromHighways 400 and 26. The location is near top-rated schools such as Elder Tree Montessori and East view Secondary Schools, along with everyday conveniences like Chris' NOFRILLS, Tim Horton's for your morning coffee, and North Barrie Crossing Shopping Centre. Enjoy the outdoors at Maitland Park or East view Park, or spend weekends golfing at Allandale Golf Course or Shanty Bay Golf Club. Grove St Walk-In Clinic & Family Practice Health is also close by, giving you peace of mind for your family's healthcare needs. This home is the perfect canvas for buyers looking to add value and personalize their space. Don't miss this opportunity to own in a community that has it all! (id:60365)
12988 County 16 Rr#2 Road
Severn, Ontario
Wonderful Opportunity to Divide this Spectacular Huge 5 Lot Property with 330 Feet Frontage, there is an Existing Charming 1 1/2 -Story Log home offering 2 bedrooms plus a versatile den, blending rustic character with thoughtful modern updates. This well-maintained property features a renovated kitchen (2021), updated bathroom (2021), new flooring throughout (2021), and two skylights that fill the home with natural light. A propane fireplace added in 2021 provides warmth and comfort, while the roof was redone the same year for peace of mind. Major infrastructure upgrades include a new septic tank installed in 2022. Distinctive details such as authentic log construction and two barn-style pulley doors enhance the home's unique character. The property also includes a separate Bunkie with 2 bedrooms and living room, complete with a rough-in for a bathroom space for a Kitchen just requiring water hookup, heated with a Propane Fireplace. Adjacent Lots have been partially cleared and mostly Flat. There is aso a Stream that Flows on the property! Ideally located close to Mount St. Louis/Moonstone Ski Resort, offering year-round outdoor recreation. Located just 5 minutes from Georgian Bay, Wonderful Hiking Trails, Fishing & the Salmon River in Coldwater. (id:60365)
49 Beaufort Crescent
Tiny, Ontario
Brand new custom-built luxury bungalow on a quiet, tree-lined crescent in one of Tiny Township's most desirable areas, just minutes to Georgian Bay, marinas, sandy beaches, parks, and conservation trails. Highlights: 9-ft ceilings on the main level, open-concept design 3/4" engineered hardwood throughout (7.5" wide planks), 6" baseboards, 8-ft interior doors double garage, walk-up unfinished basement with in-law or income potential, TARION warranty included. Designed with exceptional craftsmanship, the main floor offers a bright, airy layout ideal for entertaining. The chef's kitchen features quartz countertops, modern cabinetry, and seamless flow into the dining and living areas. The living room is anchored by an electric fireplace and striking pine feature wall, creating a warm yet modern focal point. The primary bedroom provides a private retreat with a walk-in closet with window and a spa-inspired ensuite featuring a 5-ft soaker tub, oversized glass walk-in shower, double vanity, and 12x24 tile flooring. Two additional bedrooms offer double windows and generous closets, while the main 4-piece bath continues the upscale finish with quartz and large-format tile.Practical touches include a mudroom with laundry access from the double garage and a welcoming front foyer with double closet. The full-size walk-up basement is ready for your vision-perfect for an in-law suite, secondary suite, or expanded living space. Set on a private, treed lot close to Georgian Bay beaches, marinas, and nature trails, this home delivers modern luxury paired with Tiny Township's relaxed coastal lifestyle. (id:60365)
739 Concession 15 Road W
Tiny, Ontario
Experience true beachfront living on Georgian Bay! Welcome to Cottage #7 at the Georgian Bay Beach Club. A rare year-round waterfront opportunity offering 258 feet of private sandy beach, crystal-clear water, and spectacular sunsets. This fully winterized 1.5-storey cottage sits in one of the only communities in Tiny Township with legal, unrestricted short-term rental rights thanks to its coveted Shoreline Residential zoning. No license required and no limits. An investor's golden ticket. The attractive price reflects the community's unique ownership model; full ownership of your cottage, paired with shared ownership of the 3 acres of premium beachfront land. This structure allows true Georgian Bay waterfront living at a price that would otherwise be unattainable for sandy shoreline of this calibre. Summer seasons sell out every year, and the rental potential is exceptional. Expansion approval is already in place, allowing you to double the cottage in size or reconfigure the layout. Each cottage also includes an approved location for a 10x10 shed. Bright, welcoming, and turnkey, Cottage #7 is ready for personal enjoyment or rental use. The community is currently a blend of nine families, investors, and full-time residents who take pride in maintaining this 12 cottage resort-style environment with a heated saltwater inground pool, beautifully kept grounds, and of course, the incredible private beach. The monthly fee includes gas (stove + fireplace), water, property taxes, septic, grounds upkeep, snow removal, garbage, beach maintenance, pool maintenance, and property management, offering effortless ownership. Only hydro and internet are separate. Located minutes to Balm Beach, restaurants, marinas, and just 25 minutes to Midland and 45 minutes to Barrie, this is the perfect blend of convenience and peaceful waterfront living. Whether you're seeking a high-performing investment or a year-round retreat, this cottage is truly special. (id:60365)

