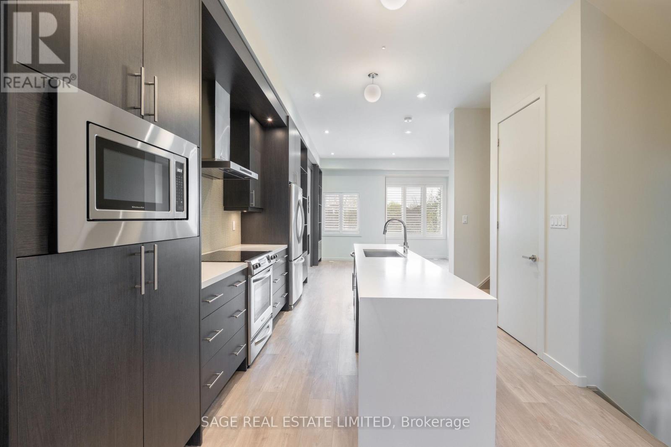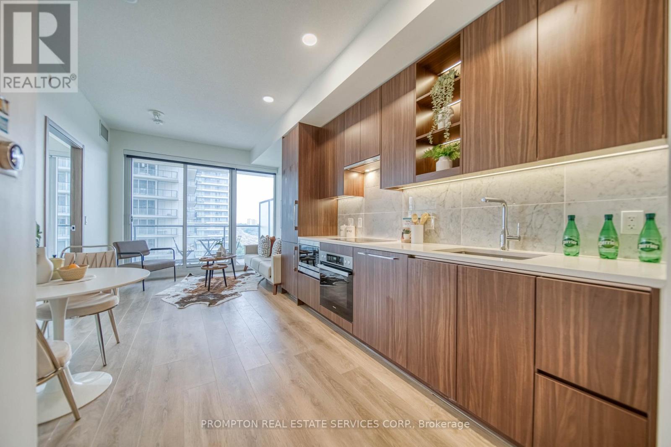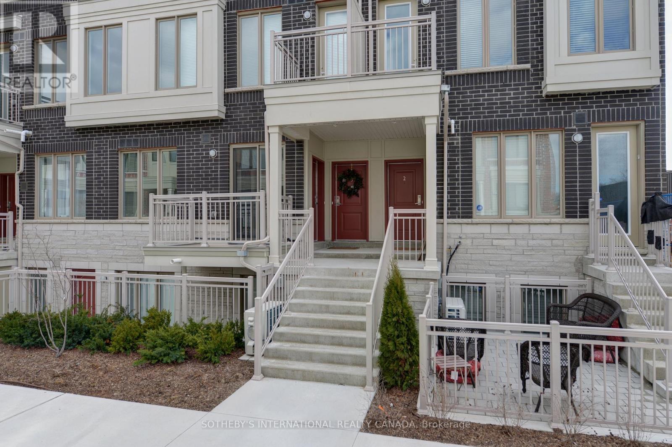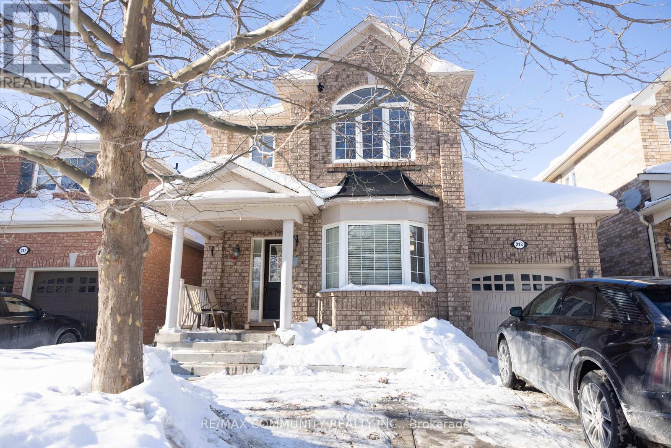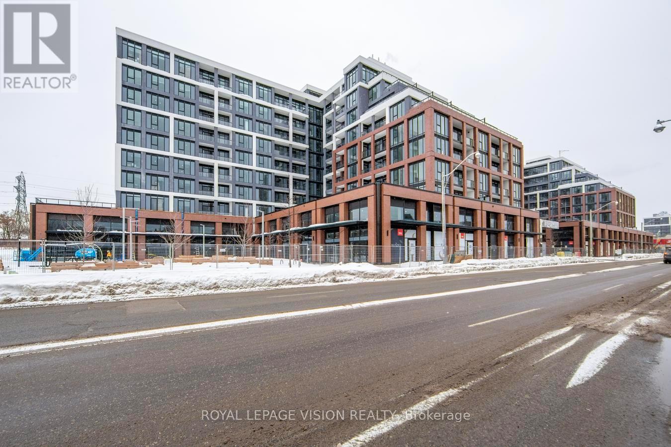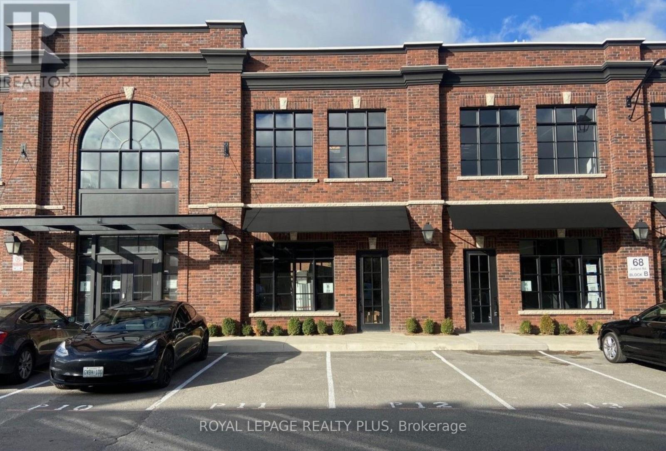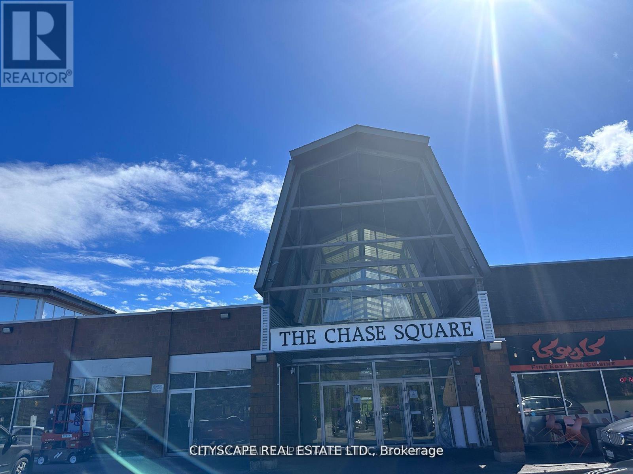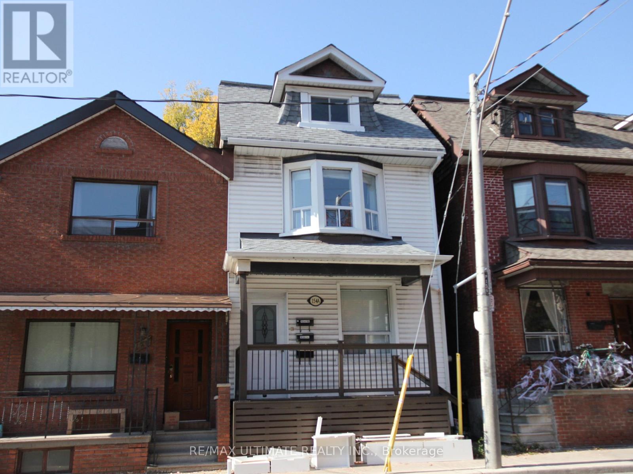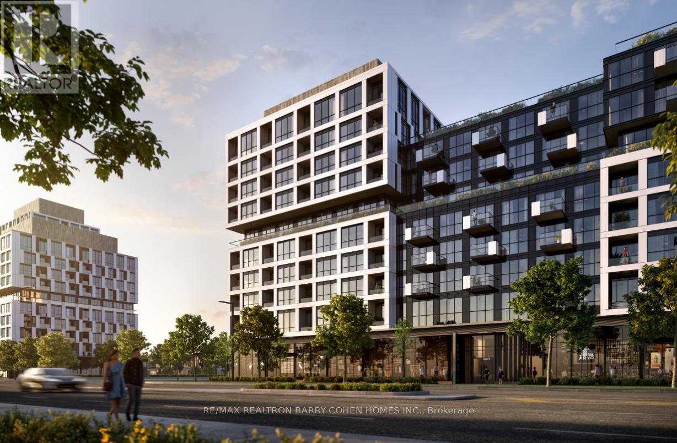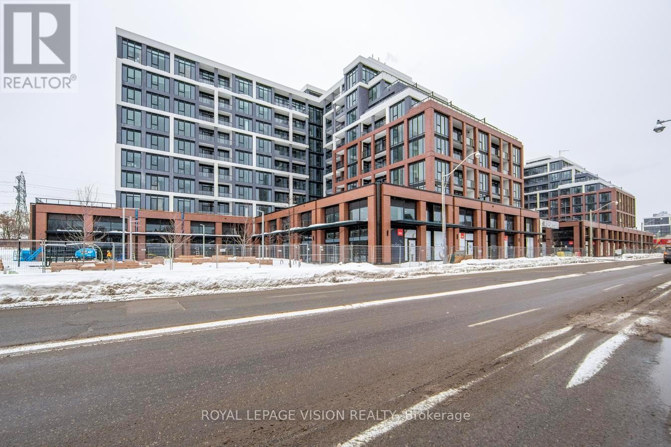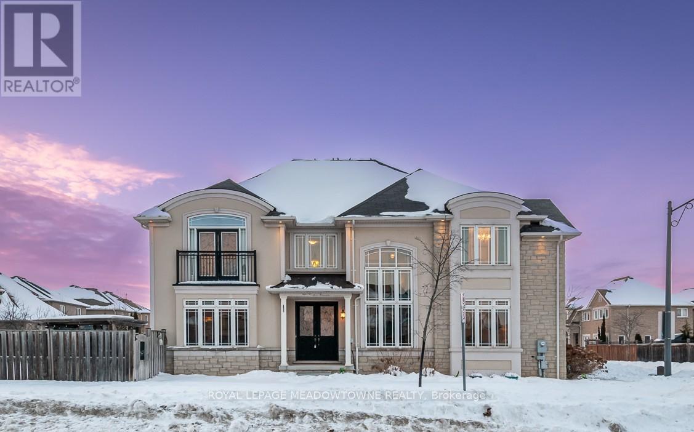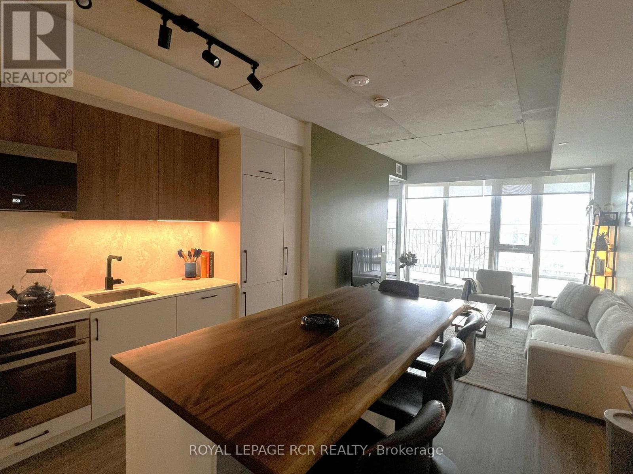222 Vellwood Common
Oakville, Ontario
This stylish 3-bedroom, 3-bathroom townhouse offers modern finishes and a spacious layout in Oakville's Lakeshore Woods community, with nearly 2,000 sq ft of thoughtfully designed living space. The main level features 10-foot ceilings, large windows with California shutters throughout, and an oversized living room with a cozy fireplace, perfect for relaxing or entertaining. The modern kitchen is designed with a large island and ample storage, while the dining area includes built-in cabinetry and a walkout to a private balcony with a gas line for BBQs.Upstairs, the primary bedroom offers a walk-in closet and a luxurious 5-piece ensuite, complete with double vanity sinks, a freestanding tub, and a Juliet balcony. The lower level features a spacious and versatile layout with a convenient walkout, perfect for a family room, with enough space for a home office or gym. The home also includes an attached garage with direct access, along with an additional driveway parking spot. Located in a family-friendly neighbourhood, this home is close to great schools, parks, playgrounds, and walking trails, with easy access to the lake, shopping, dining, transit, and major highways. (id:60365)
1515 - 85 Mcmahon Drive
Toronto, Ontario
Luxurious Condominium Building In North York Park Place. Bright & Spacious 1Br 530 Sf & 120 Sf Large Balcony Featuring 9'Ceiling, Floor To Ceiling Windows, Laminate Floor Throughout, Premium Finishes, Roller Blinds, Quartz Countertop. Conveniently Located At Leslie And Sheppard, Walking Distance To 2 Subway Stations. Oriole Go Train Station Nearby. Easy Access To Hwys 401, 404 & DVP. Close To Bayview Village, Fairview Mall, NY General Hospital, IKEA, And More. Premium Amenities Include Indoor Swimming Pool, Tennis Court, Full Basketball Court, Gym, Bowling Lanes, Pet Spa, And More. (id:60365)
10-4 - 90 Eastwood Park Gardens
Toronto, Ontario
Modern luxury urban condo townhome at Minto Longbranch. Great alternative to living in a condo building with no waiting for elevators. Bright and quiet unit with a balcony, private entrance, and 1 underground parking space. Easy access to TTC Streetcar, GO Transit, major highways, and close to the waterfront. Walking distance to groceries and shopping. Professionally landscaped and maintained green spaces and grounds. Must see! (id:60365)
213 Fennamore Terrace
Milton, Ontario
This stunning 3-bedroom fully detached home offers a generous finished basement, perfect forelevated living and entertaining. Conveniently located close to top-tier amenities including banks,grocery, and recreation, all within a coveted school district. (id:60365)
212 - 858 Dupont Street
Toronto, Ontario
Welcome to The Dupont, a newly built Tridel community located in the vibrant Dupont cultural corridor, offering modern design, quality finishes, and an elevated urban lifestyle. The featured unit is a thoughtfully laid out 1 bedroom plus den with 2 full bathrooms, ideal for professionals or couples needing flexible work-from-home space. Residents enjoy being surrounded by cafés, restaurants, shops, and everyday essentials, with easy access to nearby subway and transit options for seamless commuting. The building features over 16,000 square feet of premium indoor and outdoor amenities, including an outdoor swimming pool, BBQ areas, fireside lounges, a fully equipped fitness centre, yoga studio, sauna and steam rooms, plus stylish social spaces such as a party room, games room, and children's play area - delivering comfort, convenience, and lifestyle all in one address. (id:60365)
6 - 68 Jutland Road
Toronto, Ontario
Exceptional opportunity to own a 2-storey industrial condominium, offering approximately 1,838 sqft. This unit features: 12 ft clear height, two separate water meters, 2 roughed-in washrooms, Oversized windows, a glass **drive-in door, which can function as either a window feature or operational access, 5 parking spots - 2 in the front, 2 in the back, and 1 on the side. Located in a high-demand area with flexible E1 zoning. (id:60365)
22 - 1675 The Chase Road
Mississauga, Ontario
Approx. 100 sq. ft. private office available for lease in Chase Square Mall. Located within a newly renovated professional office suite comprising five individual offices with glass walls and glass doors. Bright layout with high ceilings and excellent natural light. Suitable for medical, legal, accounting, mortgage, real estate, wellness, or other professional office uses. The indoor mall offers four entrances and ample surface parking for clients and staff. Prime corner location at Chase Rd & Eglinton Ave with easy access to Hwy 403 & 401. Close to Credit Valley Hospital and Erin Mills Town Centre. Five newly renovated offices with glass walls and glass doors. Ideal for professional office use, including law, mortgage brokerage, real estate, accounting, and other permitted uses. Multiple business applications are possible. (id:60365)
154a Christie Street
Toronto, Ontario
Unbeatable Annex Location Right Beside Christie Pitts Park. Rarely Available 3 Bed, 2 Bath Unit On Two Floors. One Parking Space Included. Great Restaurants, Stores, Parks At Your Fingertips. This Is One You Do Not Want To Miss. (id:60365)
502 - 1037 The Queensway
Toronto, Ontario
Welcome to Verge Condos at 1037 The Queensway. This bright and functional 2-bedroom plus den suite with desirable south exposure and lake views. Extremely practical layout with floor-to-ceiling windows offering abundant natural light and pot lights throughout. Modern upgraded kitchen with quality finishes and integrated appliances. Versatile den ideal for home office or additional living space. Private balcony with unobstructed views of Lake Ontario. Well-managed, modern building with an exceptional suite of lifestyle amenities, including 24-hour concierge, fitness and yoga studios, co-working lounges, party/cocktail rooms, parcel room, and expansive outdoor terraces with BBQs, lounge areas. Convenient South Etobicoke location with easy access to Gardiner Expressway, QEW and Hwy 427, TTC transit, and nearby Go Stations. Close to major retail, restaurants, parks, waterfront trails, and downtown Toronto. (id:60365)
213 - 858 Dupont Street
Toronto, Ontario
Welcome to The Dupont, a newly built Tridel community located in the vibrant Dupont cultural corridor, offering modern design, quality finishes, and an elevated urban lifestyle. The featured unit is a thoughtfully laid out 1 bedroom plus den with 2 full bathrooms, ideal for professionals or couples needing flexible work-from-home space. Residents enjoy being surrounded by cafés, restaurants, shops, and everyday essentials, with easy access to nearby subway and transit options for seamless commuting. The building features over 16,000 square feet of premium indoor and outdoor amenities, including an outdoor swimming pool, BBQ areas, fireside lounges, a fully equipped fitness centre, yoga studio, sauna and steam rooms, plus stylish social spaces such as a party room, games room, and children's play area - delivering comfort, convenience, and lifestyle all in one address. (id:60365)
700 Serafini Crescent
Milton, Ontario
Welcome to 700 Serafini Crescent, an exceptional Coscorp-built home in the highly sought-after Willmott neighbourhood. This home offers over 4300sqft of total living space and sits on a premium corner lot with outstanding curb appeal. A great-sized backyard awaits you offering a pergola and shed for both relaxation and storage.There is room for everyone in this 4+2 bedroom and 5 total bathroom home. Designed with families in mind, the bonus 3 full upper bathrooms provide everyday convenience and peace of mind. Your spacious primary retreat comes with a luxurious 5-piece ensuite and large walk-in closet. Everything was thoughtfully designed for comfort and functionality.This corner lot maximizes natural light with expansive windows providing sun-filled living spaces throughout. The bright main floor is ideal for everyday living and entertaining, showcasing hardwood flooring, a formal dining room, an additional living space, and a striking hardwood winding staircase complete with black metal spindles. The spacious kitchen features stainless steel appliances (pre-wired for a gas range), ample cabinetry, pantry, and a cozy breakfast area.The double-car garage features interior access to the mudroom/laundry, complemented by a separate side entrance for added convenience and flexibility. Your professionally finished basement showcases two additional bedrooms, a full bathroom and a versatile recreation area; perfect for extended family, guests, or a home office.Key mechanical upgrades include a new furnace and air conditioner (2025), delivering peace of mind and energy efficiency. Situated steps away from the Milton Sports Centre where you'll find parks, trails & a splash pad, this location also offers top-rated schools, close proximity to the hospital, shopping and dining options. This is a rare opportunity to own this spacious, well-appointed family home in a prime Milton location. (id:60365)
321 - 689 The Queenway
Toronto, Ontario
Experience contemporary luxury living at Reina Condos one of Toronto's most talked about boutique condominium landmarks. You'll immediately feel at home in this 675 sqft 1 bedroom + den well laid out floor plan which boasts 9' exposed concrete ceilings. This unit is full of natural light with floor-to-ceiling windows equipped with custom blinds. the kitchen has upgraded cabinets and stone countertops with an upgraded seamless matching backsplash. A unique large kitchen island with a solid wood counter makes this unit stand out from the rest. More storage, more prep space, and seating perfect for entertaining. Energy Star appliances include a fully integrated fridge and dishwasher, stainless steel convection oven, induction cooktop, and an upgraded microwave. Easy to maintain vinyl floors through-out. The primary suite offers access to a private balcony and a brand new built-in custom walk-thru closet with accent lighting. The ensuite spa-inspired bathroom boasts a deep tub combined with a shower, a vanity with stone countertop, and stackable in-suite laundry appliances. A secondary bathroom door to the hallway easily accommodates guests. A versatile den with sliding door provides a private retreat for a home office or secondary bedroom. Reina is an ownership driven building offering a true sense of community with many ammenities including conceierge service, large party room, outdoor courtyard, gym with attached children's playroom, and underground parking. Water and high-speed internet service is included in your maintenance fees. Located on the The Queensway, you're steps from iconic sposts like San Remo Bakery and Tom's Dairy Freeze, with Mimico Go and the Gardener Expressway conveniently nearby. Make the new and vibrant Queensway Village a place you call home. (id:60365)

