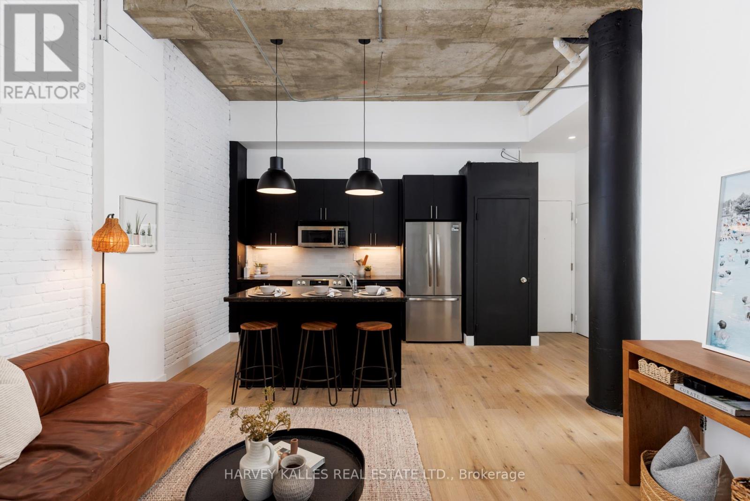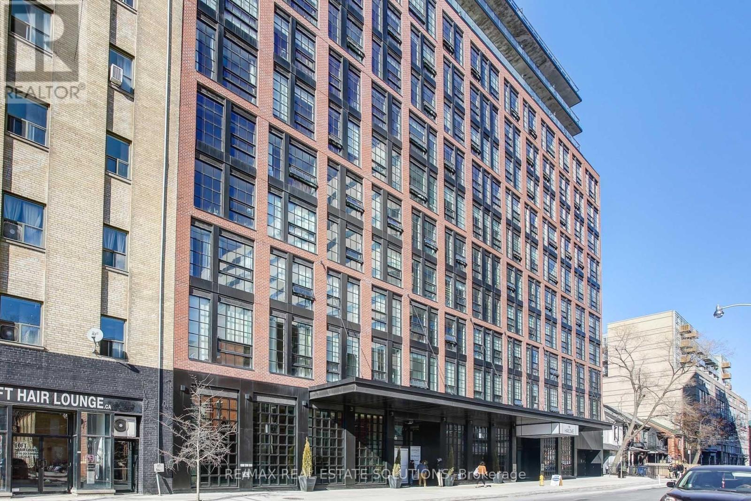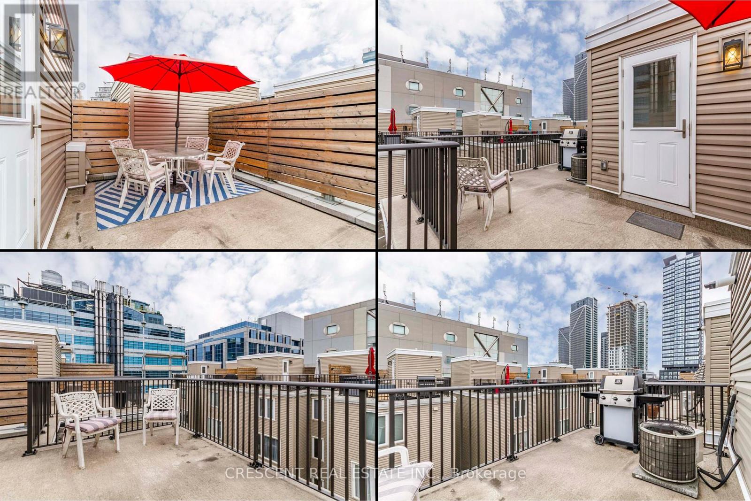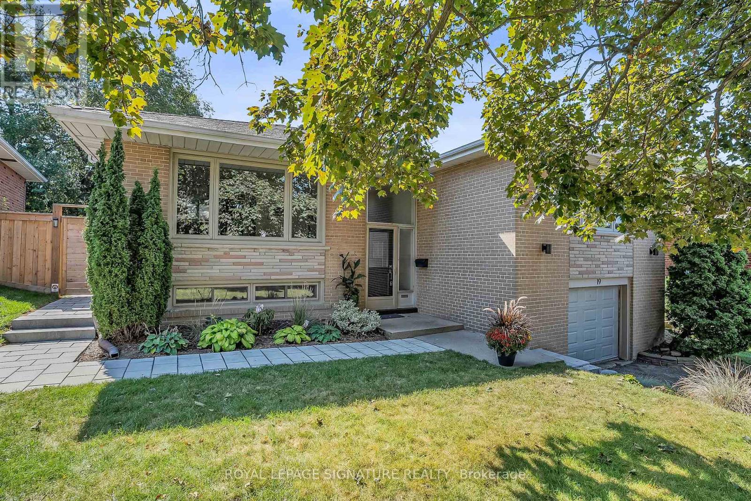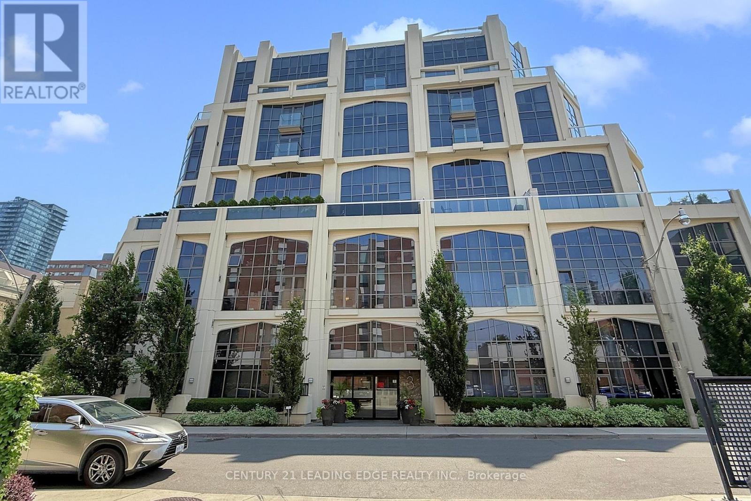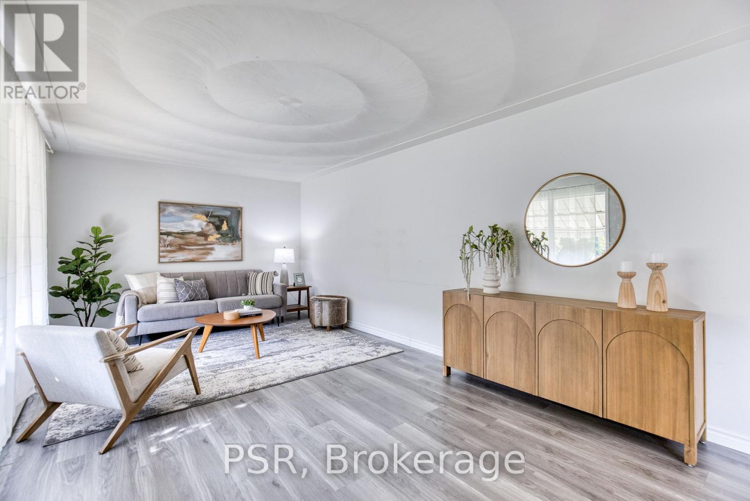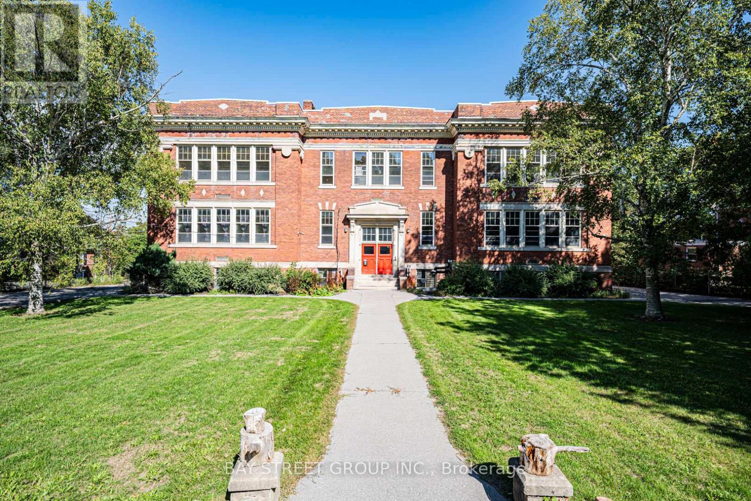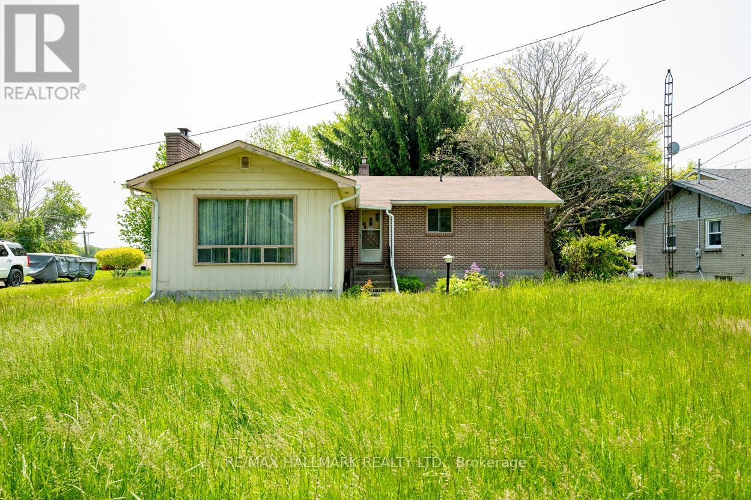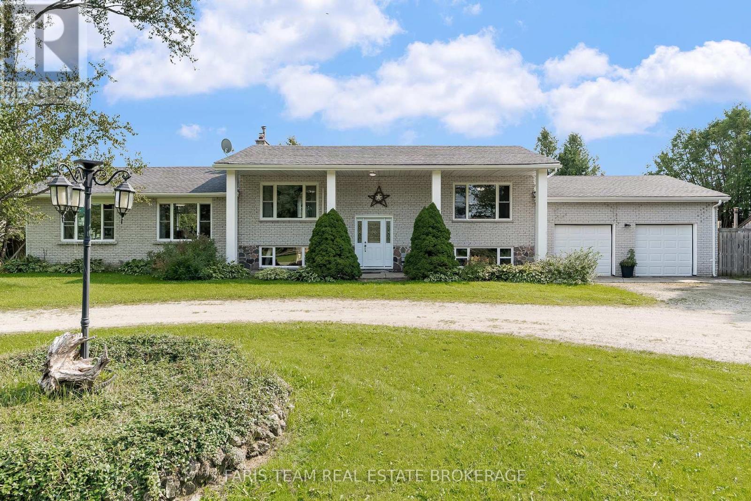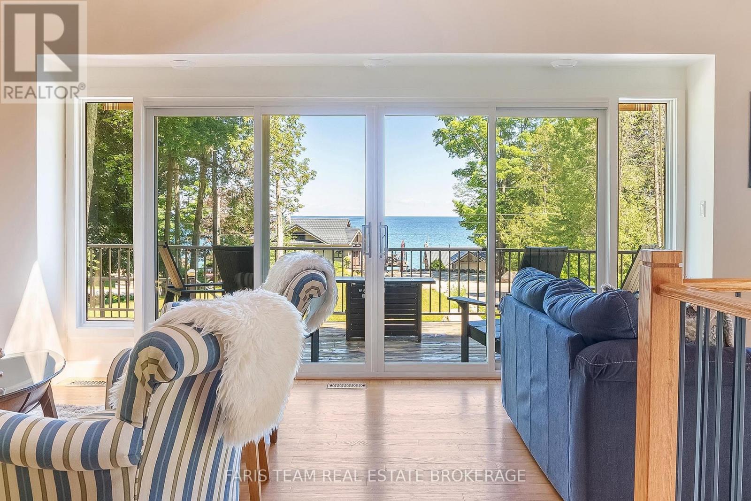2f - 550 College Street
Toronto, Ontario
Newly Updated,This Spacious 1200 SF+ SF Two Bedroom + Den Apartment Offers An Unbeatable Location In Prime Little Italy. Eat-In Kitchen With New Full-Size Appliances, Oversized Living Room With South Light. Two Generously-Sized Bedrooms + A Separate Den/Third Bedroom + A Large Utility Room. New 4-PC Bath, And The Convenience Of In-Suite Laundry. Ideal Option For Shared Accommodation Offering Easy Access To Transit, And A Short Walk To Shopping, UOT And The Downtown Core. ** Closet To Be Installed In Second Bedroom. (id:60365)
3009 - 17 Bathurst Street
Toronto, Ontario
Spectacular Unit In One Of The Most Luxurious Buildings W/Lots of Natural Sunlight Coming In The Unit. Functional Layout W/1 Bedroom Plus 80 Sqft Of Balcony Area, Modern Marble Bathrooms, Contemporary Open Concept Kitchen W/Lots Of Built-In Storage. The Lakefront Rises Above Loblaws New 50,000 Sf Flagship Store And 87,000 Sf Of Daily Essential Retail. Over 23,000 Sf Of Hotel-Style Amenities. Minutes Walk To The Lake, Transit, Schools & Parks! (id:60365)
105 - 901 Queen Street W
Toronto, Ontario
Perfectly situated across the street from Trinity Bellwoods Park, on Queen St West- once crowned "The Coolest Street In The World" by Vogue Magazine. Rarely offered, this recently renovated 1 bedroom corner suite truly has it all. Forget waiting for the elevator- enjoy convenient main floor access. Step outside to your expansive 325 sqft. east-facing terrace, offering privacy (no neighbours above!) and sunlight- perfect for entertaining or relaxing on a summer afternoon. Inside, brand new wide plank hardwood floors w/ baseboards, soaring ceilings, new lighting, and an exposed brick wall capture the authentic hard loft feel. Chef's take note, the kitchen is equipped with a brand-new stove, dishwasher, fridge, hardware, under cabinet lighting and backsplash. New bathroom features herringbone shower tile, oversized vanity and plenty of storage. An enclosed sunroom with heated floors connects to both the living area and bedroom, ideal for extra storage, a cozy reading nook or a home office. This open-concept loft offers character, comfort and style. Right in the heart of Queen West, unit 105 puts you steps from the city's best coffee shops, galleries, and restaurants. With the streetcar at your door, getting around Toronto couldn't be easier. Residents enjoy a private garden area with BBQs, a gym, and a party room all in a boutique, well-managed building. Parking and locker included. (id:60365)
210 - 608 Richmond Street W
Toronto, Ontario
Welcome to this unique loft in the highly sought-after Harlowe, one of King Wests most iconic boutique residences. This stylish home blends industrial character with modern finishes, offering the perfect balance of function and design. Step inside and be greeted by soaring 10-ft ceilings and a striking exposed concrete feature wall that sets the tone for true loft living. The bright and open layout is enhanced by engineered wood flooring throughout and oversized windows that fill the space with natural light. The European-inspired kitchen is a standout, complete with quartz countertops, stainless steel appliances, a glass backsplash, gas cooking, and Scavolini soft-close cabinetry -- perfect for both home chefs and entertainers. The primary bedroom is thoughtfully designed with custom-built closet shelving, maximizing storage without sacrificing style. Residents of The Harlowe enjoy boutique-style living in a building that captures the essence of downtown Toronto's urban lifestyle. Located just steps from the TTC & future subway station, top-rated restaurants, trendy cafés, Trinity Bellwoods Park, and the energy of King & Queen West, this suite offers unmatched convenience and vibrant city living. Whether youre a first-time buyer, investor, or someone looking to downsize without compromise, this loft-style gem is a perfect choice. (id:60365)
516 - 27 Canniff Street
Toronto, Ontario
Welcome to your dream urban retreat in the heart of downtown Toronto - this stylish 2-storey corner-unit condo townhouse is the epitome of a gem in the downtown core. Boasting 2 spacious beds & 2 bathrooms, this sun-drenched corner unit is flooded w/natural light, creating a warm & inviting space you'll love coming home to. Stay cozy all year long w/central AC & heating. The functional open-concept layout includes a kitchen equipped w/appliances (including a dishwasher), ideal for cooking up your favourite meals. Enjoy the convenience of in-unit W&D, making daily chores a breeze. Step outside to your own private outdoor oasis: a sprawling 251sqft roof-top terrace balcony perfect for BBQs, morning coffee, or evening unwinding under the stars. This home comes complete w/underground parking, a private locker & secure bike storage - everything you need for a streamlined, urban lifestyle. Convenience is king, located right on vibrant King St W, w/the King St TTC transit line just steps away. Explore the best of Toronto w/easy access to Lake Shore Blvd & the scenic shores of Lake Ontario. Spend weekends lounging at Trinity Bellwoods Park, catching events at Exhibition Place, enjoying the thrills of Ontario Place, or taking in concerts at Budweiser Stage, all just minutes from your front door. Surrounded by charming neighbourhood parkettes, world-class dining, trendy cafes, upscale shops & endless entertainment options, this townhouse delivers the ultimate in downtown living. Whether you're a young professional, couple, or savvy investor, this property blends comfort, style & location in one of Toronto's most desirable districts. With quick access to the Gardiner Expressway & all forms of TTC transit including buses, streetcars & subways, your daily commute or weekend adventure is always within reach. Don't miss your chance to live in a space that truly defines urban oasis & step into the city lifestyle you've been dreaming of. (id:60365)
19 Caronport Crescent
Toronto, Ontario
Here's your chance to live on a coveted street in the friendly Parkwoods neighbourhood. This move-in ready charmer features a spacious, sun-filled kitchen, 3+1 bedrooms, and a super-sized rec room perfect for entertaining. A true family home with warmth and space in all the right places! The location is incredibly convenient close to shops, schools (including French immersion), parks, tennis courts, a community centre, TTC, and just steps to highway 401 and the dvp. (id:60365)
502 - 3 Mcalpine Street
Toronto, Ontario
Welcome to this one-of-a-kind New Yorkville 2-storey Luxury condo apartment in the coveted Domus building one of Yorkville's most prestigious addresses. Offering approximately 1,341 sq. ft. of stylish,open-concept living, this unique dream apartment features spacious combined living and dining areas with a walkout to a private balcony, a newly renovated new extra tall cabinets kitchen with brand-new stainless steel appliances, and updated flooring in the kitchen and powder room. Main floor also includes a den space that can be used as a home office. The upper level boasts two generously sized bedrooms, each with its own full bathroom and spaciouce closet space. Enjoy stunning city views, 1 underground parking space, a storage locker, and an unbeatable location just steps from upscale shops, fine dining, Rosedale boutiques, and two subway stations. (id:60365)
Main - 80 Westwood Drive
Kitchener, Ontario
Steps from everything you need! Enjoy the perfect blend of comfort, style, and convenience in this carpet-free main-floor triplex apartment, offering three generous bedrooms, a generous living area, and a private entrance for added privacy. Picture yourself grilling and entertaining on the oversized shared deck, or unwinding in the inviting outdoor space with a picnic table for casual meals and relaxing afternoons surrounded by greenery. Everyday living is made simple with on-site laundry, one parking spot included (additional available for $60/month), and optional high-speed internet for $35/month. Rent is $2,300 + Hydro. Gas and water included! Perfectly situated just minutes from the bustling shops and restaurants at The Boardwalk, and close to major grocery stores, scenic parks, quality schools, and public transit, this welcoming home lets you enjoy a relaxed lifestyle while keeping everything you need within easy reach. (id:60365)
39 Pine Street N
Port Hope, Ontario
Discover a truly versatile space in the heart of downtown Port Hope! Formerly used as a school, this unique property offers endless possibilities, with flexible layouts ranging from 8,000 sq. ft. to 22,000 sq. ft. Whether you need meeting rooms, private offices, or open space, the design can adapt to your vision all while enjoying bright, sun-filled interiors thanks to the expansive windows.UI zoning The property is approved for a wide variety of uses, including retirement residence, school, studio and more.Perfectly located beside the historic church on Pine Street North and just minutes from Highway 401 (Exit 461), this is an opportunity to establish your business in a sought-after and accessible location.All of this is available at just $15/sq. ft. (including TMI) a rare find for such a prime, adaptable space. (id:60365)
154 County Road 28
Prince Edward County, Ontario
A unique opportunity awaits you to transform this charming property into your dream home. Nestled on a spacious lot measuring 80 feet by 193 feet on a beautiful, quiet country road, this home offers ample room for expansion and creativity. Imagine the possibilities: a beautiful garden, an outdoor entertaining area, or even an additional guest suite. The lot's generous dimensions provide an ideal canvas for your vision, whether you want to renovate the existing structure or build something entirely new. This is not just a home; it's a chance to create a space that perfectly reflects your style and meets your needs. Some updates to the home include an oil furnace in 2022, a sump pump in 2022, and an electrical panel in 2020. Just a short drive into Belleville offers a variety of things to do. You can explore many shops and restaurants that provide local products. History lovers can visit the Glanmore National Historic Site. Nature enthusiasts will enjoy the trails in the parks, which are perfect for walking or biking in beautiful surroundings. Belleville has something for everyone to enjoy. (id:60365)
307306 Centre Line A
Grey Highlands, Ontario
Top 5 Reasons You Will Love This Home: 1) Discover this five-bedroom, three bathroom home offering generous living space for the whole family, completely carpet-free for easy maintenance, enjoy the warmth and charm of two wood-burning fireplaces in cozy, inviting living areas 2) Peaceful country setting on nearly 3 acres tucked away in serene privacy, this fully fenced property offers peace of mind for your loved ones and furry friends 3) Enjoy the rare luxury of your own pond, perfect for swimming, paddle boating, or quiet relaxation beneath the shade of a mature willow tree, the natural beauty of the property provides a truly unique backdrop 4) Opportunities for gardening and outdoor living, with ample sunlight and generous outdoor space, the property flaunts endless potential for hobby gardens or full-scale vegetable beds, while the expansive windows fill the home with natural light, creating a bright and uplifting interior 5) Delivering peace, quiet, and a slower pace of life, nearby the town of Dundalk, this property provides a serene retreat while remaining within easy reach of nearby town amenities. 1,673 above grade sq.ft. plus a finished basement. (id:60365)
328 Cedar Avenue
Meaford, Ontario
Top 5 Reasons You Will Love This Home: 1) Almost waterfront, bask in unique full water views of Georgian Bay from the main living areas and deck, providing a serene and beautiful backdrop, with the additional benefit of fully furnished, move-in ready convenience 2) Sizeable cottage fully renovated and modernized with over $300,000 invested in 2022 and 2023, including all new insulation, electrical, plumbing systems well, septic pump, all landscaping, and drainage, ensuring many years of peace of mind, and a Hydropool 570G self-cleaning hot tub, perfect for unwinding in luxury and comfort 3) With seamless indoor and outdoor spaces, including a cozy living room with a fireplace, it's perfect for hosting gatherings 4) Fully finished basement featuring a cozy family room with a fireplace and a private bedroom with an ensuite bathroom 5) Converted 24'x24' garage serving as an all-season entertainment centre, offering space for indoor activities and gatherings. 1,077 above grade sq.ft. plus a finished basement. (id:60365)



