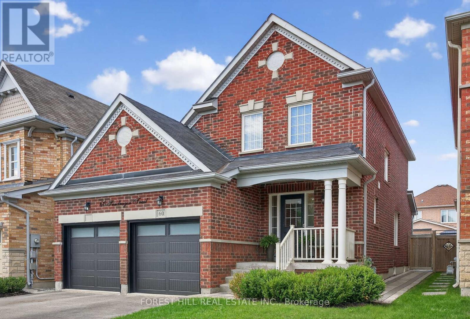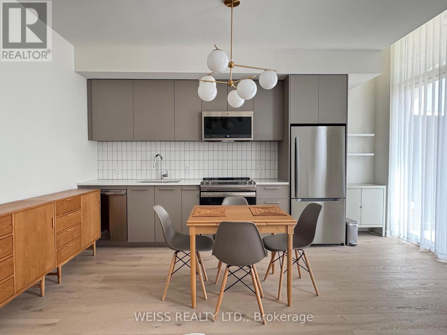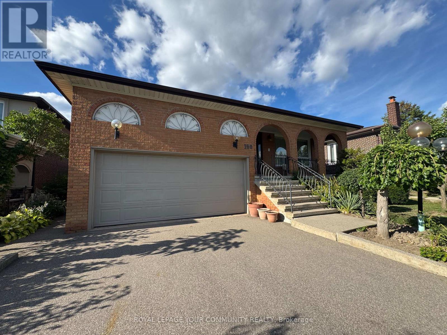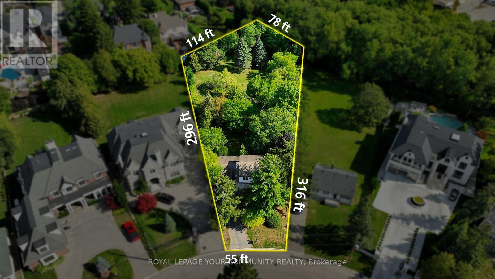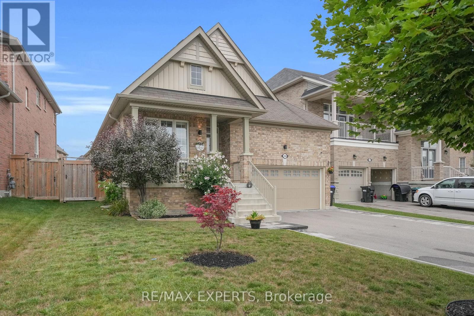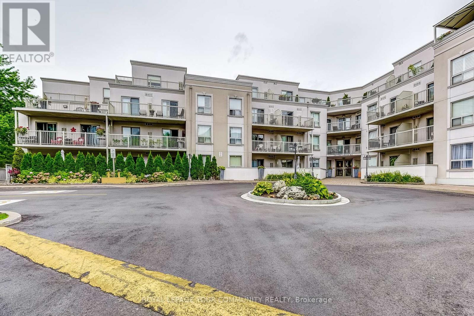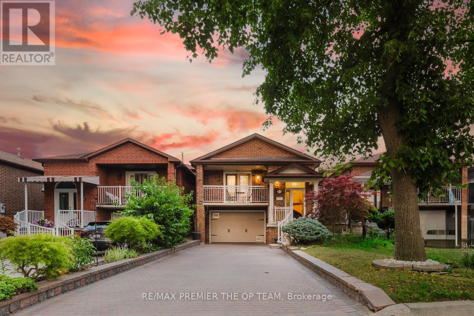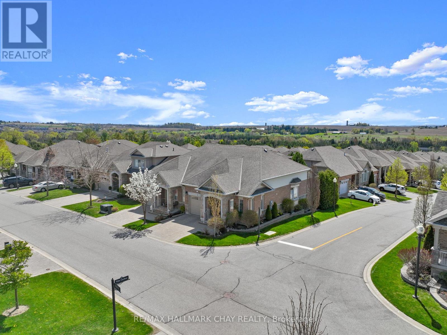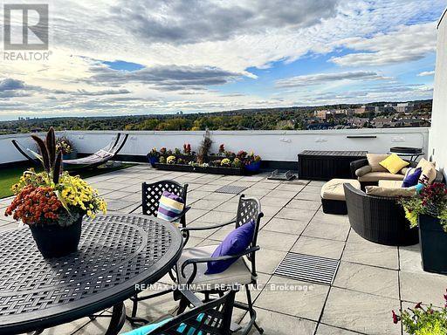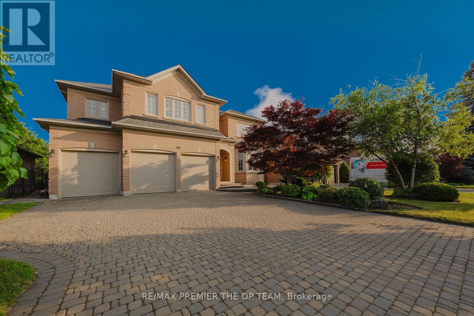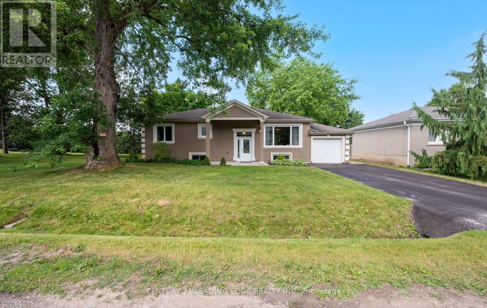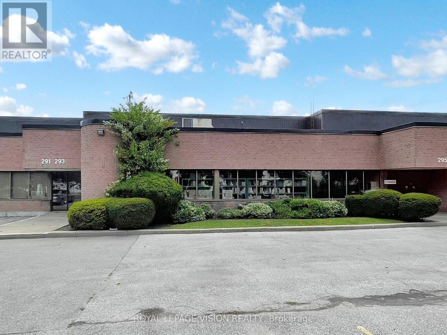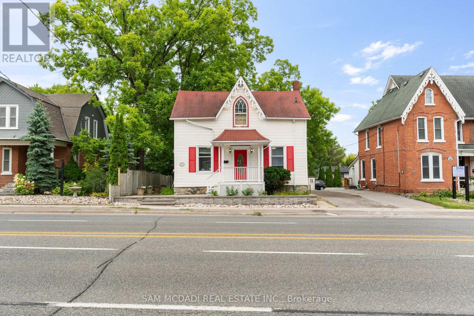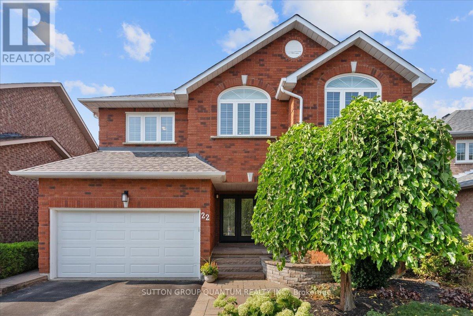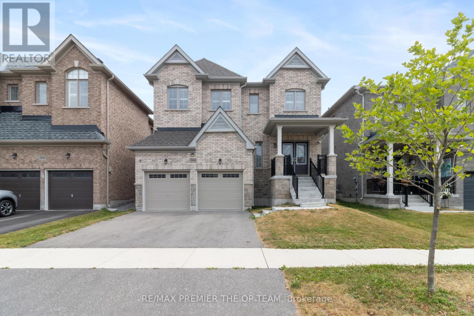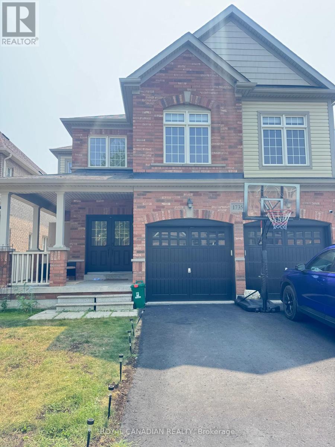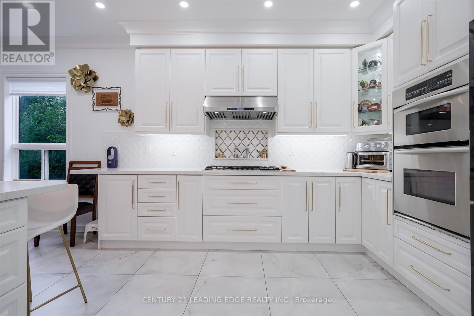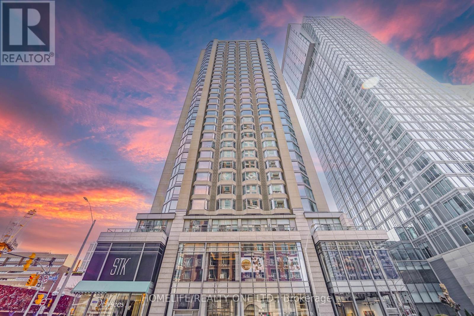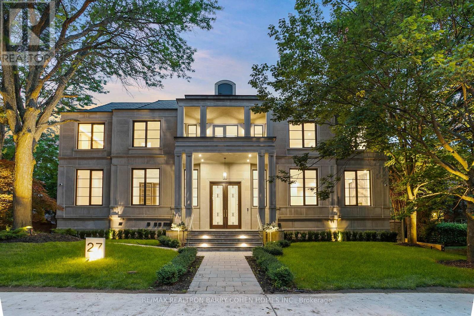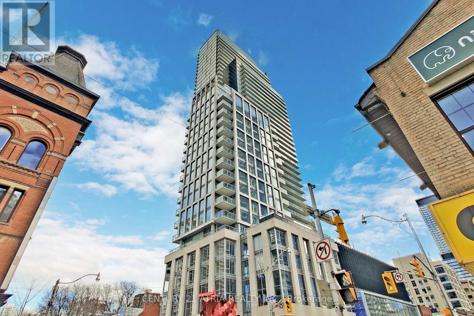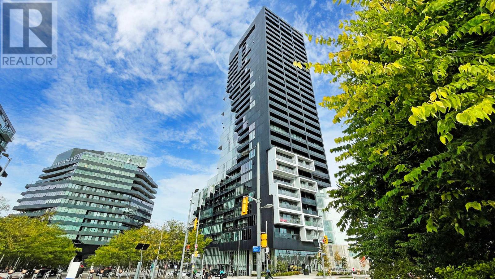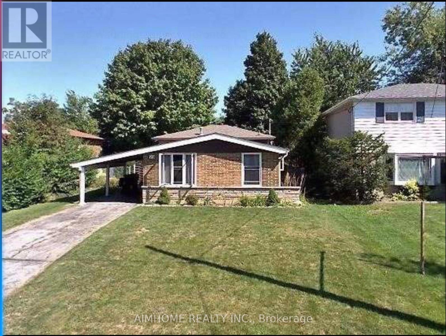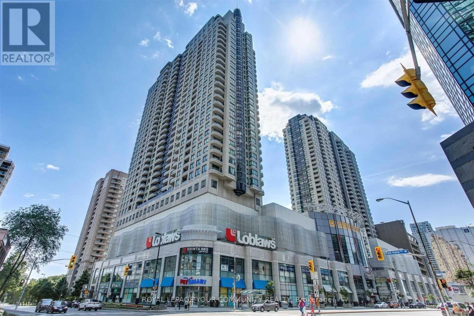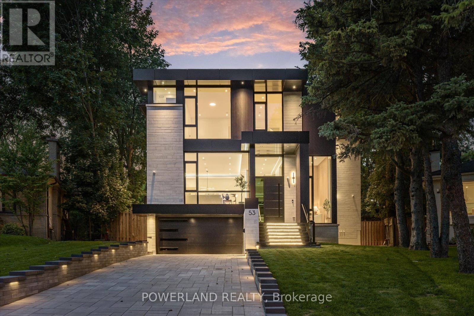60 Sundragon Trail
Bradford West Gwillimbury, Ontario
Welcome to Your Dream Home by Great Gulf! Nestled in a family-friendly neighborhood, this beautifully maintained and lovingly cared-for property offers everything your family needs. Step into a spacious backyard oasis featuring a sparkling pool and an expansive patio perfect for entertaining or relaxing under the sun. Inside, you'll find:- 3 generously sized bedrooms- 2.5 modern bathrooms- A central vacuum system for easy cleaning- A sleek gas stove for culinary adventures- And so much more! This home is more than just a place to live it's where memories are made. Come see why its the perfect fit for your family (id:60365)
101 - 101 Cathedral High Street
Markham, Ontario
A Luxury Condo Named The Courtyards Is Located In Cathedraltown. This 634sf 1-Bedroom Plus 1-Den Unit Features Numerous Upgrades Including Pot Lights, Under Cabinet Lights, Engineering Hardwood Floorings, High-End Appliances, Undermount Sink and Smooth High Ceilings. This Suite Also Has A Large Walkout Private Terrace. The Property Offers A Range Of Amenities Including Concierge, Visitor Parking, Exercise Room And Party Room. Close Proximity to Costco, Cafes, Schools, Parks, Public Transit And Hwy 404. (id:60365)
160 Jules Avenue
Vaughan, Ontario
This spacious 3-bedroom home is nestled in a sought-after, family-friendly community and offers plenty of room to live, work, and entertain. The main floor features a bright eat-in kitchen, an expansive family room with balcony, and a separate dining room perfect for hosting gatherings. Upstairs, you'll find three generous bedrooms, and a primary bedroom with a walk-in closet & 3pc ensuite. The finished basement provides additional living space and a convenient walkout to the yard. Enjoy exclusive use of the backyard, shed, and driveway, giving you both comfort and privacy. The home is ideally located just minutes from the Vaughan Subway, major highways, grocery stores, and all the amenities you need. There is over over 3500 sqft of finished space. (id:60365)
29 Boyle Drive
Richmond Hill, Ontario
Location - Location - Location! One of the Largest Lots in Prestigious South Richvale. Just under 1 ACRE pie-shaped with approx 120 ft WIDE Rear!. This property is tucked away on a quiet Inside Street in a Park-Like Setting ~ Backs/Sides onto Ravine and Greenspace ! Excellent location to build your Dream Home, with your own design, among many other multi-million dollar homes, nestled in nature, surrounded by scenic and tranquil views, yet, minutes to Hwy#7 / Hwy 407 / Hwy 400, Richmond Hill Go Station, Yonge Street Shops, Restaurants, Transit and everything else you need. The Existing house has been well maintained and in fairly good condition. ~ Build Your Dream Home on almost 1 ACRE LOT with Muskoka in your backyard in South Richvale ~ ! (id:60365)
7 Salix Avenue
Whitchurch-Stouffville, Ontario
Beautifully upgraded detached 4 bedroom home in thriving Stouffville, Bright and spacious open concept layout, large principal rooms, approx 1,963 sqft, lots of upgrades, hardwood floors, kitchen quartz countertop, kitchen Island, stainless steel appliances, Master ensuite with frameless shower, large walk-in closet, water softener, reverse osmosis water filtration system, balcony on 2nd floor, no side walk, friendly community with lots of new development. (id:60365)
80 Sharpe Crescent
New Tecumseth, Ontario
80 Sharpe Crescent, Tottenham Detached Bungaloft | 4+2 Beds | 4.5 Baths | Corner Lot Pride of ownership shines in this beautifully maintained corner unit located in a quiet Tottenham neighbourhood beside Sharpe Park. This professionally landscaped home features exterior pot lights,interlocking along the front and side, a spacious backyard with a large entertainers deck, and a storage shed. Gas hookup & BBQ included. Inside, enjoy engineered hardwood throughout, hardwood stairs, California shutters on every window,and fresh professional paint. The family room offers a cathedral ceiling with a gas fireplace, while the living room boasts a vaulted ceiling. All above-grade bedrooms include private ensuites.The finished basement extends the living space with a full kitchen featuring quartz counters and stainless steel appliances, a 3-piece bath, LED pot lights, rough-in for sauna, & plenty of room for family or guests.Main Floor Kitchen: Granite counters, under-mount double sink, premium tile throughout, backsplash,pot lights, upgraded fixtures, & stainless steel appliances.Second Floor Loft: Large open area overlooking the family room, pot lights, California shutters, and bedrooms with Juliette ensuite.Additional features: double garage with remotes, washer/dryer, alarm system with 4 outdoor cameras.Prime location near shops, restaurants, entertainment, schools, and highwaysthe perfect balance ofquiet community living with convenient access to town. (id:60365)
133 Mcgahey Street
New Tecumseth, Ontario
*Welcome to a Rare Find in Tottenham A Modern Bungalow!**Opportunities like this do not come often! This upgraded bungalow, less than 10 years old, offers the perfect blend of modern living, functionality, and a highly sought after layout.The main floor features 2 spacious bedrooms, including a primary retreat complete with a walk-in closet and a beautifully finished 4-piece ensuite. The open concept kitchen flows seamlessly into the living and dining areas, making it ideal for both everyday living and entertaining.The fully finished lower level extends the living space with an additional bathroom, a second kitchen, a generous recreation room, and a cold room perfect for family, guests, or multi generational living.Set on a premium extended lot, the property also boasts a two car garage along with landscaped front and rear yards, offering both curb appeal and a private outdoor space to enjoy. Conveniently located close to schools, and within walking distance to shops, restaurants, and everyday amenities, it truly combines comfort with lifestyle. Dont miss this rare chance to own a bungalow in one of Tottenhams most family friendly communities (id:60365)
21 Pentland Crescent
Vaughan, Ontario
Charming Detached Family Home Located In A Quiet Neighbourhood. Finished Hardwood Floors On The Main Floor And Large Oak Staircase. Updated Kitchen With High End Appliances And Spacious Eat In Kitchen W/ W/O To Backyard. Massive Fenced In Backyard With Large Deck. Home Is Close To Schools, Parks, And Shopping. (id:60365)
101 - 250 Pine Grove Road
Vaughan, Ontario
This is the one you have been waiting for your clients. Absolutely Stunning 1+1 Bedroom Condo with an oversized Terrace, corner unit, premium ground floor, Updated Main Washroom, conveniently located in the Heart of Woodbridge, Shopping Centers, Schools, Place of Worship, Transit, Trails. Best of All , priced to sell with Pride (id:60365)
23 - 260 Eagle Street
Newmarket, Ontario
Welcome to 260 Eagle Street, a collection of luxurious 3-storey townhomes situated in the heart of Newmarket. These exquisite homes offer modern living at its finest, combining style, comfort, and convenience in one prime location. Featuring 3 spacious bedrooms and 4 elegant bathrooms, these townhomes are perfect for families or professionals seeking both space and luxury. This home is thoughtfully designed with a built-in elevator for easy access to all levels, and a convenient laundry room located on the third floor. The interior showcases high-end quartz countertops throughout, offering a sleek, modern touch in both the kitchen and bathrooms. An oversized garage with garage opener and provides ample parking and storage, while the interlock driveway adds a beautiful touch to the exterior. Situated in one of Newmarket's most desirable neighbourhoods, 260 Eagle Street offers easy access to shops, restaurants, parks, and schools, making it the ideal location for those seeking a vibrant lifestyle. Don't miss out on the opportunity to own one of these exceptional townhomes. Schedule your private showing today to experience the luxury and convenience of 260 Eagle Street firsthand. (id:60365)
11 Imperial Court
Vaughan, Ontario
Gorgeous, Impeccably Maintained 5-Level Backsplit on a Quiet Family-Friendly Court! Welcome to this stunning, move-in-ready home nestled on a peaceful court in one of the area's most desirable neighbourhoods. From the moment you arrive, you'll be captivated by its outstanding curb appeal-featuring a beautifully landscaped front yard, interlock driveway and walkway, and a charming front balcony, perfect for your morning coffee or evening unwind. Step inside to discover a bright, spacious interior flooded with natural light and thoughtfully designed across five impressive levels-ideal for growing families, entertaining guests, or multi-generational living. Elegant hardwood and porcelain flooring, crown moulding, and pot lights throughout add warmth and sophistication. At the heart of the home is a stunning custom oak kitchen, fully renovated with granite countertops, a centre island, and high-end finishes-perfect for cooking, gathering, and creating lasting memories. Enjoy the added convenience of direct garage access. The expansive 150-ft deep lot offers a private backyard oasis, complete with an interlock patio and an inground sprinkler system-perfect for outdoor dining, gardening, or simply relaxing in total privacy. Additional highlights include: Large private drive with ample parking. Updated Windows thorughout. Spacious cold room for added storage. New furnace (2022), Roof and air conditioner (2014), Smart home features including WiFi-enabled light switches, motion sensor lighting, and outdoor smart lighting. This exceptional home effortlessly blends classic style with modern upgrades-offering unmatched comfort, space, and convenience in a prime location. Don't miss your chance to own this rare gem! (id:60365)
4193 Major Mackenzie Drive
Markham, Ontario
Bright 3 Bedrooms Kylemore Brownstones Home In Angus Glen Community !Open Concept Family/Kitchen 10' Ceilings, Gourmet Kitchen With Upgraded Countertops, Top Brand Appliances: B/I Wolf Gas Stove /Oven, Sub-zero Fridge And Wolf Microwave! South Exposure Master Bedroom And Kitchen. High Ranked Schools Zone! Close To Community Centre, The Golf club, Parks And Shops. (id:60365)
190 Ridge Way
New Tecumseth, Ontario
Welcome to this stunning home in the sought-after Briar Hill community, perfectly situated on a desirable corner lot that floods the space with natural light. The spacious kitchen features granite countertops, upgraded appliances, and space for a kitchen table. The open-concept living and dining room flows seamlessly with stunning hardwood floors and a cozy fireplace. Step outside to your private balcony with southwest views- an ideal spot to unwind. Off the main living space, you will find the primary suite, complete with a walk-in closet and a beautiful ensuite bathroom. The versatile loft is a bonus space, perfect for a home office or a quiet reading nook. The lower level expands your living area, featuring a large family room with a fireplace and a walkout to a private patio, a spacious bedroom, a 3-piece bathroom, a laundry room, and a massive utility room that offers endless storage. This home is more than just a place to live, it offers a lifestyle. As part of the vibrant Briar Hill community, enjoy your days on the 36-hole golf course, walking the scenic trails, or at the sports dome, which has a gym, tennis courts, a pool, a hockey arena, a spa, and fantastic dining options. Don't miss the opportunity to make this exceptional property your own! (id:60365)
Ph15 - 40 Harding Boulevard W
Richmond Hill, Ontario
Stunningly Bright Luxury Penthouse Condo At Dynasty II. Renovated Professionally With Brand New Hardwood Floors And Tasteful Finishes, 1 Plus Den Open Layout (Can Be Converted back to 2nd Bedroom), Solarium Style Skylight Windows Bring in Incredible Natural Light. Spa Like Ensuite Bath. Huge Spectacular Terrace With Unobstructed Panoramic South-West CN Tower View 1200+ Square ft of Outdoor Space!. Enjoy Open Concept, High-End Kitchen Granite Counters and Limestone Tile Backsplash, Safe and Quiet, Security Gated Complex. Tandem Underground Parking For 2 Full Size Cars. Fantastic Amenities and Parklike Outdoor Space to Enjoy. Prestigious Richmond Hill Location Close to highways Shopping, Restaurants and Great Schools. Exact Square Footage to be Verified by the Buyer. (id:60365)
77 Malden Street
Vaughan, Ontario
Situated on a quiet, tree-lined street in one of Woodbridge's most sought-after enclaves, this meticulously maintained home offers over 4,300 sq. ft. above grade, plus an additional 2,000 sq. ft. of beautifully finished lower-level living space. Set on a premium 59 ft x 137 ft pool-sized lot, this grand residence blends timeless elegance with generous proportions, perfect for large families and entertaining. Step inside to 9 ft ceilings on the main floor, a dramatic spiral staircase, and expansive principal rooms filled with natural light from oversized windows. The layout flows seamlessly from formal living and dining areas to a family room and large eat-in kitchen with a spacious breakfast area. A private office, laundry room, powder room, and dual staircases, including direct garage access to the basement, enhance convenience and flexibility for multigenerational living. Upstairs, you'll find four oversized bedrooms. Three feature private 3- or 4-piece ensuites, while the luxurious primary suite boasts his and hers walk-in closets and a spa-like ensuite with soaker tub, double vanity, and walk-in shower. The fourth bedroom is served by a nearby full bath. The fully finished basement includes a second kitchen, large recreation and games area, home office, full bath, and ample storage. With two separate staircases, this level is ideal for in-law or guest accommodations. Recent updates include a new roof, newer Carrier furnace and A/C, and all windows replaced, completed within the last five years. The exterior features interlocked walkways, professional landscaping, and a spacious backyard ready for your custom pool or outdoor retreat. Located in prestigious Weston Downs, just minutes to top-rated schools, parks, shopping, and highways, this is a rare opportunity to own a grand, move-in ready home in a prime Woodbridge location. (id:60365)
46 William Street
New Tecumseth, Ontario
Gorgeous upgrades on this desirable bungalow on a spacious 70ft wide lot! Features include exterior stucco finish & front entry portico, single garage, huge back yard with 2 tier deck & hot tub, storage shed. Inside welcomes you to a carpet free home, granite countertops in this modern kitchen with inviting centre island, huge living room window and sliding glass walk-out to deck from the dining room. 2 Full baths on the main floor including a primary room ensuite & large linen closet. Downstairs features 2 spacious bedrooms and a rec room with another full bathroom. Fibre internet service to the home as well. This home has been thoughtfully updated and is ready for its next chapter. Steps to transit, schools, parks and all amenities, easy access to Hwy 400. Walk to Park, River and Outdoor Pool! (id:60365)
48 Bateson Street
Ajax, Ontario
Welcome to 48 Bateson Street, a brand-new, never-lived-in freehold corner townhome, ideally crafted for first-time homebuyers in the heart of Ajax's vibrant "Hunters Crossing" community.Step inside and experience the immediate impact of being on a premier corner lot. Oversized windows on two sides of the home flood every room with an incredible amount of natural light, creating a bright, airy, and uplifting atmosphere you won't find anywhere else. The open-concept main floor is brilliantly designed for both everyday living and entertaining, offering a seamless flow from the living area to the modern kitchen. This welcoming and functional layout makes it easy to envision your new life unfolding here.This pristine home features generous-sized bedrooms, including a tranquil primary suite, all benefiting from that coveted corner-unit sunlight. As a new build, you'll be the first to create memories within its walls, enjoying the peace of mind that comes with a Tarion New Home Warranty.Located in a sought-after South West Ajax neighbourhood, this home offers unparalleled convenience. You are just minutes from the Ajax GO Station and Highway 401, making any commute effortless. With schools, parks, the Ajax Community Centre, shopping, and the beautiful waterfront trail all nearby, everything your family needs is right at your doorstep. 48 Bateson Street is more than a home; it's a bright beginning. (id:60365)
102 - 1191 Ellesmere Road
Toronto, Ontario
Large 1 bedroom apartment in a well kept, quiet, clean, 4 story building close to Scarborough Town Center, shops and bus route to Kennedy Subway Station Recently updated unit. Sliding door to the Large balcony with tree top view. Lots of storage. L-shaped living-room. Laundry pay per use. Security fobs and cameras for quick secure access to the building. Heat and Water included.Hydro separately metered. Parking $135 per month. (id:60365)
293 Clements Road W
Ajax, Ontario
A very clean and highly functional industrial space for lease in a well-maintained building at 293 Clements Road West, Ajax. This versatile unit is designed to accommodate a wide range of industrial and warehouse uses, offering both efficiency and convenience for growing businesses.The property boasts 400 amps of power, providing ample electrical capacity for heavy equipment, manufacturing, or specialized operations. A large storage mezzanine, not included in the quoted square footage, adds valuable additional space without affecting lease costs. For shipping and receiving, the unit is equipped with one truck-level loading door and one drive-in door, ensuring flexibility for various logistical needs. With an impressive 206 clear height, the space is well-suited for high racking, bulk storage, or industrial machinery.Strategically located close to all major amenities, this property is just minutes from Highway 401 via the Westney Road interchange, offering excellent connectivity across the GTA and beyond. Its strong shipping radius makes it ideal for businesses seeking a central hub for distribution.This is an excellent opportunity to secure clean, well-maintained industrial space in a prime Ajax location, perfect for tenants looking for functionality, accessibility, and growth potential. (id:60365)
40 Mallon Avenue
Toronto, Ontario
Welcome to your dream home in Leslieville! This renovated 3-bedroom, 2-bathroom home offers an open concept layout with ideal practical finishes for a growing family. The primary bedroom features cathedral ceilings and double windows that fill the room with natural light, plus a walkout to a private deck, a perfect spot to soak in the sun and enjoy a morning coffee. The easy maintenance backyard provides room for kids to play, pets to run, or summer barbecues with family and friends. Downstairs, the finished basement with a 7.5ft ceiling height includes a comfortable family room, making it an ideal hangout for movie nights, a play area, or a work from home space. The location of this home cannot be beat, as it is just steps away from Queen St restaurants, shops, and all the conveniences that make Leslieville such a great place to raise a family. It is also a 5 minute walk to Greenwood Park - one of the best parks in Toronto. With its blend of space, comfort, and community, it's a place where you'll feel right at home the moment you step in. You do not want to miss this one! (id:60365)
6 Birchlawn Avenue
Toronto, Ontario
Prime Lake Ontario LOCATION !!! Opportunity for Individuals, Families / Builders, Investors or Those who Understand the Value of this Grand Estate Sized Lot, Frontage 56 Feet Wide X 133 Feet Deep... SOUTH of Kingston Rd, just Minutes from LAKE ONTARIO & 10 Min's to the Centre of Queen East / Beach. Separate Side Entrance Offers In-law Suite Potential. Coveted, Quiet, Location. Bright, Functional and Spacious Main floor with 3 beds, 1 Bathroom with Walk-In Shower and Modern Upgraded Kitchen. This Solid, Stunning Detached Brick Bungalow in the heart of Cliffside near 'The Bluffs " is located among many $ 2 - $ 3 + Million Dollar New Build Luxury Homes. Updated with Timeless Charm. Hardwood Floors & Tons of Natural Light. The Wide, Deep, Spacious Backyard is a True Private Oasis featuring a Stunning Garden and Interlock Stone. This Property Could Accommodate Mult - Generational Living or Flexible Investment Options for this MASSIVE Sized Basement with Roughed-In Bathroom. Workshop inside the 2 Car Garage and Additional Driveway Parking. (can remove workshop and restore back to 2 car parking Inside the Garage ) This is one of Toronto's most Coveted Lakeside Neighborhoods, Benefiting from Strong Demand and Continuous Development of Luxury Homes. ALL Inquiries Welcome (id:60365)
571 Kingston Road W
Ajax, Ontario
LIVE AND WORK!!!! This versatile mixed-use property on high-traffic Kingston Rd presents an exceptional opportunity for both investors and owner-occupiers, offering excellent street visibility and easy access. The main floor features a spacious commercial layout with five large offices, a two-piece bathroom, a functional kitchen, and five dedicated parking spaces perfect for a range of professional or retail uses. Upstairs, the beautifully renovated two-bedroom apartment boasts an open-concept kitchen, fresh paint, new flooring, and a modern four-piece bathroom, making it ideal for immediate occupancy or rental. Additional highlights include separate hydro meters for each unit, a private entrance to the residential space, and a combined total area of approximately 1,500 sq ft. With ample parking and strong exposure in a rapidly growing area, this property is a rare find and a smart investment. Ideal For Lawyers, Accountants, Engineering Firms and many other small professional businesses. (id:60365)
49 Slan Avenue
Toronto, Ontario
Beautiful well kept brick detached bungalow with separate entrance basement apartment in Morningside area. Main floor comes with three bed rooms with one renovated washroom , living and dining spaces. basement comes with two bedroom and one living spaces, one full size washroom and eat in kitchen. Perfect for any one looking for a rental income. Solid brick home with well maintained backyard. Close to U of T Scarborough campus and Centennial college. A short walk to schools, parks, grocery, TTC. (id:60365)
22 Kilbride Drive
Whitby, Ontario
Welcome to 22 Kilbride Drive a beautifully updated 4+1 bedroom, 4-bathroom home nestled in the highly sought-after Fallingbrook community. From the moment you arrive, the hardscaped front steps and modern front door set the tone for whats inside: approximately 3,500 square feet of thoughtfully finished living space. The main floor features elegant hardwood floors and expansive updated windows that flood the living and dining rooms with natural light. The renovated kitchen boasts a peninsula, a spacious eat-in area, and a generous pantry perfect for family meals or entertaining. Cozy up in the family room beside the natural gas fireplace, creating a warm and inviting atmosphere. Upstairs, the primary suite impresses with a luxurious 5-piece ensuite. Three additional spacious bedrooms and a modern 4-piece bathroom complete the upper level. The fully finished lower level offers a large rec room ideal for a home gym, games area, or movie nights. A second sitting area with a gas fireplace provides a quiet retreat, while the additional bedroom with a 2-piece ensuite is perfect for guests or in-laws. Step outside to a private backyard oasis with no rear neighbours. The large deck is ideal for entertaining or relaxing in the sun, surrounded by low-maintenance perennial gardens. Ideally located near public transit, top-rated schools, and all amenities, this move-in-ready home is waiting for its next chapter. Don't miss your chance to make it yours. For a full list of updates see attached feature sheet. (id:60365)
1264 Eldorado Avenue
Oshawa, Ontario
Welcome to 1264 Eldorado Ave., a bright and welcoming home set on a friendly street in one of Oshawa's sought-after pockets. Thoughtfully maintained, this home blends everyday comfort with practical updates - perfect for first-time buyers or downsizers. An inviting main level features a sunlit living/dining area and a functional kitchen with ample storage. On the upper level, you'll find 3 generous sized bedrooms and a 4 pc bathroom. The lower level offers valuable bonus space - ideal for rec room or home office or potential for in-law suite with additional bedroom, 3pc bathroom, kitchenette and separate entrance. Outside, enjoy a fully fenced backyard, perfect for easy entertaining. All in a convenient location close to parks and schools, everyday shopping and more! (id:60365)
1941 Don White Court
Oshawa, Ontario
Beautifully situated on a quiet, private court in a family-friendly neighbourhood, this spacious 4-bedroom, 4-bathroom home offers approximately 2,800 sq ft of thoughtfully designed living space. With its high ceilings, open-concept layout, and seamless blend of comfort and functionality, it's ideal for modern family living. The main floor is bright and inviting, featuring pot lights throughout and a generous living and dining area that flows effortlessly into a chef-inspired eat-in kitchen. Complete with an extended island and direct walk-out to an open backyard, this space is perfect for entertaining or enjoying casual family meals. A striking wrought iron staircase leads to the upper level, where a cozy landing nook creates a quiet space for reading or study. Two bedrooms share a convenient Jack and Jill bathroom, one enjoys a private ensuite, and the spacious primary suite features a walk-in closet and a 4-piece ensuite with a deep soaker tub your personal retreat at the end of the day. Set in a desirable location close to parks, schools, shopping, dining, and major highways, this home offers the best of suburban comfort in a sought-after North Oshawa neighbourhood. A rare opportunity to enjoy both privacy and community in one exceptional package. (id:60365)
1735 Esterbrook Drive S
Oshawa, Ontario
Spacious and bright 2-bedroom basement apartment located in a family-friendly North Oshawa community. This unit features an open-concept layout, 1 full bathroom, stainless steel appliances, private ensuite laundry, and 1 parking space on the driveway (beyond the walkway). Conveniently situated near Durham College, public transit, and shopping plazas. (id:60365)
260 Farewell Avenue
Oshawa, Ontario
Welcome to 260 Farewell St in beautiful Donevan Oshawa. This property is a detached 3 bedroom, 2 bedroom home with a separate entrance. Fully finished basement with 4 car parking. Create an in-law suite with the separate entrance into a fully functional layout. Detached garage at the west end of the driveway connected to a large fully fenced in yard. (id:60365)
109 - 2351 Kennedy Road
Toronto, Ontario
Prime Commercial location on Kennedy/Sheppard across from the Walmart Supercentre with excellent street exposure. Jack Photo is a passport photo retailer is a turnkey operation, just step in and start running the business. This unique retail space features an open concept reception area, 2 rooms, a washroom and is equipped with state of the art photo equipment also used by big box stores all over North America. The photo equipment inventory is valued at approx. $20K and comes with training & support. Surrounded by established businesses and residential neighborhoods, this location offers great visibility and signage potential. Operating hours Mon-Sun 10am - 6pm. Seller can provide consulting if wanted. This is a great opportunity to streamline other businesses if required. Ideal for entrepreneurs and investors looking to own and operate their own business without the overhead of a start-up. Simply take over operations and continue paying attractive rent. 3 or 5 year lease option available by landlord. Close to major transit routes, TTC, GO, LCBO and more! (id:60365)
31 Candlebrook Crescent
Toronto, Ontario
Looking for a WOW home? With its unique features and impressive details, this home is sure to exceed your expectations. Let's schedule a viewing and make your dream home a reality! Fantastic opportunity to buy this property from Original owners, Master ensuite has it's own laundry, 2nd Ensuite + Jack & Jill ie all bedrooms connected to washrooms. Tons of high quality upgrades, pride of ownership. Finished basement with bedroom, full kitchen + wet bar, full bath and a separate laundry - WOW. This executive detached home in a quiet neighborhood has many executive features to enjoy. Located in a Crescent - NO TRAFFIC. This home is located in one of the newest subdivisions of L'Amoreaux built with 9-foot ceilings on the main floor. Close to all amenities, great schools, parks, supermarkets, TTC, 404 and 401. Additional Features: Exterior Pot lights, security cameras, Interlocked driveway, Fenced Backyard, Covered Deck 30ft x 18ft with Metal Roof, fan lights & plastic enclosures, solid gazebo with concrete floor & many more. Enjoy wider and deeper backyard. Tons of updates and upgrades every now and then. Washrooms updated last year. Basement Finished in 2016. Hardwood floor on main. Kitchen updated 2 years ago. Marble Foyer. (id:60365)
5 Tinder Crescent
Toronto, Ontario
Renovator's Dream in Prime Victoria Village - Endless Potential Awaits! Welcome to an incredible opportunity in the heart of Victoria Village, one of North York's most sought-after neighbourhoods. This 3-bedroom, 2-bathroom home featuring one recently renovated bath is brimming with potential for those looking to customize their dream space. Set on a rare and expansive irregular lot (60.09 ft x 102.80 ft x 85.79 ft x 120.11 ft), the property offers a fully fenced backyard for ultimate privacy, and a private driveway with parking for up to 4 vehicles.Whether you're a renovator, investor, or end-user, this estate sale presents a fantastic opportunity to get into a desirable family-friendly area with strong long-term upside. Just steps to transit, parks, schools, and shopping, this is your chance to unlock the value and make this home truly your own. (id:60365)
902 - 11 Bogert Avenue
Toronto, Ontario
Exceptional Bright And Spacious 2 Bedroom + Den Corner Suite In The Luxurious Emerald Park Condos! Spectacular Two Bedroom Split Floor Plan With Unobstructed South Views, Modern Kitchen With Stunning Miele Appliances, Quartz Counter-Tops, And Ceramic Back-Splash! Direct Access To Subway, Parking Included And Large Private Locker! Offering Incredible Amenities! Steps To Transit, Highways, Restaurants, Shopping And More! One Parking Included (id:60365)
2915 - 155 Yorkville Avenue
Toronto, Ontario
Iconic Yorkville Plaza, Formerly The Four Seasons Hotel, In The Heart Of Downtown Chic Bloor-Yorkville Neighbourhood, Luxury Corner Suite, 2 Bedroom, 2 Baths, Wonderful View Of The Skyline, Bright Open Concept Space. Simply Must Be Seen, Plus A 97 Walk Score, Steps To Shops ,Restaurants, Subway, Yorkville Village, Whole Foods, Ryerson + Toronto University, The Entertainment District And All Amenities All At The Doorstep Of One Of The Most Prestigious Addresses In Toronto. 2 Bedroom 2 Bath, Open Concept Layout, Bright Sunlit, Amazing Location. (id:60365)
68 - 35 Mariner Terrace
Toronto, Ontario
This Parking Space/Spot: B68 is located at Underground Level "P3 / C" is available to purchase by any current, registered condominium property Owner from any of these 5 Harbour View Estates Buildings located at the following address in Toronto, Ontario: 35 Mariner Terrace; 5 Mariner Terrace; 3 Navy Wharf Court; 10 Navy Wharf Court; and 9 Spadina Ave. (id:60365)
27 Penwood Crescent
Toronto, Ontario
Architecturally Iconic Estate on 100 Ft. Lush Frontage, Situated on an Inside Crescent Lot in One of Toronto's Most Prestigious Neighbourhoods. Approximately 11,000 Sq.Ft. of Bespoke Luxury Including a 3 Built-In Car Garage, 6+2 Distinguished Bedrms, 11 Baths & Finished Basement. Meticulously Designed by an Acclaimed Architect & Builder. Clad in Indiana Limestone W/Architectural Brick Accents, Enhanced by Lush Landscaping, a Heated Driveway & Dramatic Exterior Lighting. Exceptional Craftsmanship is Showcased Throughout W/Custom Walnut & White Oak Millwork, Imported European Slabs, Soaring Ceilings, Elegant Wall Paneling, Detailed Moldings, Heated Floors & Custom Wood Accent Walls. Floor-to-Ceiling Tilt & Turn Aluminum Windows & Sliding Doors, Flood the Home W/Natural Light. The Grand Foyer Features Imported Italian Slabs, a Striking Scarlett O'Hara Staircase, and an Oversized Skylight, Setting a Refined & Elegant Tone. Expansive Principal Rooms Highlight Chevron Hardwood Floorings, Gas Fireplaces, And Book-Matched Italian Slab Feature Walls.The Chef's Kitchen Offers Dual Islands, Top-Of-The-Line B/I Appliances, a Butlers Pantry W/Servery Access to the Formal Dining Room & Custom Cabinetry. The Breakfast Area & Oversized Family Rm. Include Large-Scale Aluminum Sliding Doors Leading to an Expansive Deck & Concrete Swimming Pool. A 4-Stop Elevator Services All Three Levels, Plus an Additional Private Lift W/Direct Garage Access Fully Accessibility-Friendly. The Primary Retreat Boasts Coffered Ceilings, a Wet Bar, Fireplace, Boutique-Style Hers Dressing Boudoir, His Closet, And a Lavish 7-Piece Ensuite Designed to Impress. The Entertainment-Ready Basement Boasts an Oversized Recreation Area W/ 2 Double Aluminum Sliding Doors Offering Garden-Level Views And Abundant Natural Light, a Large Gym W/Washroom and Dry Sauna, a Home Theatre, Additional Washer/Dryer, And Direct Access From the Garage Complete W/a Dog Wash Station & Elevator Access. The Finest in Luxury Amenities! (id:60365)
1805 - 180 Fairview Mall Drive
Toronto, Ontario
Gorgeous 1 Bedroom Condo Unit. High Floor, 9' Ceiling, Right Next To Fairview Mall, Ttc, Subway, Restaurants, Grocery Stores. Extremely ConvenientLocation With Library, Hospital, Rec Center, And Community Pool Nearby. Close To Elementary, Middle And High Schools, Seneca College. BeautifulView Of North York And Lots Of Natural Light. Lovely Parks And Entertainment Nearby. Right O 404/401 And Sheppard. (id:60365)
1601 - 3 Gloucester Street
Toronto, Ontario
Luxurious "Gloucester On Yonge" W/Direct Access To Subway & Steps To Uoft & Ryerson! Bright And Spacious One Bedroom Unit W/High 9 Foot Ceilings & Floor-To-Ceiling Windows. Laminate Flooring Throughout. Resort Level Pool Fitness Centre/Yoga Guest Suites. Theatre/Presentation Room, Meeting Room, Library, Coffee Bar, Lounge/Kitchen, Steps to Yorkville, UoT, TMU, Hospitals and shopping, Direct Access ToSubway. NoPets & Non Smoking. Tenant pay utilities and Tenant Insurance. (id:60365)
3101 - 8 York Street
Toronto, Ontario
Welcome to 8 York Street in the heart of Torontos Harbourfront! This bright and efficient studio offers an open layout with modern finishes and plenty of natural light. Enjoy resort-style amenities including an indoor pool, fitness centre, sauna, and 24-hour concierge. Steps from the PATH, Union Station, the Financial District, and the waterfront, youll have the best of downtown living at your doorstep. With quick TTC and Gardiner access, commuting is effortless. Property is currently tenanted, making it an excellent investment or future home in one of Torontos most vibrant neighbourhoods. (id:60365)
1712 - 373 Front Street W
Toronto, Ontario
Beautiful Spacious Unit! Fantastic Location. Steps To Roger's Center/Acc/ Union Station & Highways. Tons Of Amenities Gym/Basketball Courts/ Pools & So Much More! Great Master Suite And Large Den. Open Balcony. ONE PARKING Freshly Painted! New Floors. Don't Miss Out On This Great Spacious & Well Located Unit ! Its A Must See!! (id:60365)
2201 - 170 Bayview Avenue
Toronto, Ontario
Experience breathtaking, unobstructed panoramic views of the entire city skyline and lake Ontario from the 22nd floor! This suite features a full wall of floor-to-ceiling windows that fills the space with all-day natural light. A functional open-concept layout with an office nook, wood floors, a chic kitchen with quartz counters and integrated appliances. River City 3is an award-winning landmark with world-class amenities, including an outdoor rooftop pool, gym, and stylish party room. Perfectly situated where King meets Queen. Enjoy the tranquility of Corktown Common Park, the convenience of the streetcar, and a fast commute to the Downtown Core, Distillery District, Riverdale and more. A truly remarkable building and location in the city! (id:60365)
206 - 478 King Street W
Toronto, Ontario
Stylish and sun-filled, this south-facing King West loft in the boutique Victory Condominiums offers approx. 665 sq. ft. plus a balcony, perfectly positioned at King & Spadina in the heart of King West and the Fashion District. Featuring hardwood floors throughout, exposed concrete ceilings, 9-ft ceilings, a custom dining chandelier, and a walk-in closet, this suite blends modern finishes with loft-inspired design. The luxury kitchen is equipped with upgraded appliances and granite countertops, complemented by a front-load washer & dryer. Brightly lit with direct views of vibrant King West, this home is available for immediate occupancy. (id:60365)
25 Waddington Crescent
Toronto, Ontario
Rare '50 X 150' Lot In Walking Distance To Sheppard Ave + Fairview Mall Boasting A Well Designed 3 Level Backsplit With Cathedral Ceilings! Exceptional Value!. And legal basement (id:60365)
1901 - 33 Empress Avenue
Toronto, Ontario
Professionally Cleaned, Move In Ready One Bedroom, One Bathroom Condo with Parking For Lease at Royal Pinnacle. Experience the lifestyle of living in one of the most convenient condos in North York with direct access to Empress Mall, directly connected to TTC Subway Station, Loblaws, Shoppers, Banks, Coffee, Restaurants, Theatre and More! Large bedroom, open layout living area, kitchen with island counter maximizes available space! Unobstructed higher floor North view with balcony. 24HR Concierge, friendly cleaning staff, excellent amenities including good size gym, party/meeting room, billiards room, library, sauna and more! Steps To Mel Lastman Sq, Library, North York Civic Centre, Great School District(Earl Haig) . Tenant Pay Hydro, Gas & Tenant Insurance. (id:60365)
53 Whittaker Crescent
Toronto, Ontario
Welcome to this brand-new, custom-built modern mansion, offering over 7,200 sq. ft. of refined living space (5,124 sf across the main and second floors + 2,106 sf in the finished walk-up lower level), perfectly situated on a premium diamond-shaped lot in the prestigious, nature-rich Bayview Village neighbourhood. Steps to ravine trails, parks, Bayview Village Mall, Bessarion Subway Station, Hwy 401, and Torontos top-ranked schools. This architecturally striking residence blends modern sophistication with timeless elegance. Dramatic ceiling heights (14' in foyer & office, 11' on main, 10' on second, and 12' in the lower level), a floating staircase illuminated by a 6x6 skylight, and floor-to-ceiling picture windows create bright, airy interiors infused with natural light. The chef-inspired kitchen is a true showpiece, featuring Miele and Fisher & Paykel appliances, an oversized island with breakfast seating, a fully equipped butlers pantry, and a discrete spice kitchen for the passionate cook. Upstairs, the luxurious primary suite is a serene retreat with a spa-inspired ensuite (heated floor) and a custom dressing room. Four additional bedrooms, each with its own ensuite, provide comfort and privacy for the entire family. The finished walk-up lower level is crafted for both entertaining and relaxation, showcasing a spacious recreation room with an expansive wet bar, a private nanny/in-law suite, and a dedicated exercise area--all enhanced by radiant heated floors throughout. Additional features include Private elevator serving all levels, Control4 smart home automation system, Wide-plank 7.5" white oak hardwood flooring, LED strip & pot lighting throughout, Instant hot water recirculation system, Closed-cell spray foam insulation for the entire home, Hi-tech entry door with fingerprint recognition, Smooth-operating triple-pane laminated security glass windows. An extraordinary opportunity to call this masterpiece your home. (id:60365)
609 - 25 Telegram Mews
Toronto, Ontario
Tap into this sun-drenched and immaculately clean home where natural light pours in. The combination of large windows and light flooring creates a bright, airy, and wonderfully spacious atmosphere from the moment you enter. This professionally cleaned unit is in pristine condition and shows beautifully. Enjoy your morning coffee or unwind in the evening on the open balcony, which offers a clear, south-facing view of the cityscape and the lake. The modern kitchen is equipped with stainless steel appliances, perfect for any home chef. Ideally suited for a single professional, a couple, or roommates, this unit offers the perfect blend of comfort and convenience. Located just steps from Sobeys, public transit, a beautiful park, and the community center, this is an opportunity you won't want to miss! (id:60365)
4211 - 25 Telegram Mews
Toronto, Ontario
A beautiful 2 bedroom + den, 2 bathroom unit in a prime location of downtown Toronto. This unit features breathtaking views from the 42nd floor, and huge windows which provide tons of natural light. The kitchen features stainless steel appliances and is perfect for home cooks! Both bedrooms also come with their own ensuite bathroom! The building is connected to Sobeys, and features some of the lowest maintenance fees in the area! Parking is located right beside the elevator for additional convenience. (id:60365)
1003 - 25 The Esplanade Street
Toronto, Ontario
Space to live fully. Ease to live simply. Most Toronto condos require you to shrink: your furniture, your plans, your expectations. This one doesn't. The south-facing windows frame lake views while filling the unit with light all day long. Best of all, over a thousand square feet of open-concept space fits you and everything you bring with room to spare. The primary bedroom comes with a walk-in closet that keeps the rest of the room calm and uncluttered. The second bedroom is ready to flex, with a built-in Murphy bed and shelving that make it easy to shift from guest room to workspace without compromise. The kitchen is open but tucked just enough to keep the prep mess out of view. There's space for a full-sized dining table, not just a couple of stools pulled up to a counter. There's also comfort outside the unit: concierge service, rooftop deck with BBQs, sauna, games room, meeting room, and a lounge-style rec space with a fireplace. Storage is conveniently located down the hall so things you need are close, and things you don't stay out of sight. When you head out, you've got Union Station, St. Lawrence Market, the Distillery, the Eaton Centre, and more restaurants than you'll ever get through (but will enjoy trying). This condo offers the space of a house and the feel of a home without the maintenance, plus everything Toronto has to offer. (id:60365)
609 - 95 Mcmahon Drive
Toronto, Ontario
Discover the epitome of luxury living at Seasons Condos by Concord in North York. This stunning east-facing unit features 755 sq ft of elegantly designed interior space boasted with a terrance . Bright and airy with 9 ft ceilings and floor-to-ceiling windows, the condo boasts a sleek, open-concept kitchen with quartz countertops and top-of-the-line Miele appliances. The elegant bathroom includes designer cabinetry, quartz countertops, and an undermount sink, while the luxurious bedroom is complete with built-in custom closets and stylish roller blinds. Located steps from Bessarion TTC subway station, this prime location offers unmatched convenience with easy access to an 8-acre park, shopping centers, and diverse dining options. Live in style and comfort in one of North Yorks most sought-after addresses. (id:60365)

