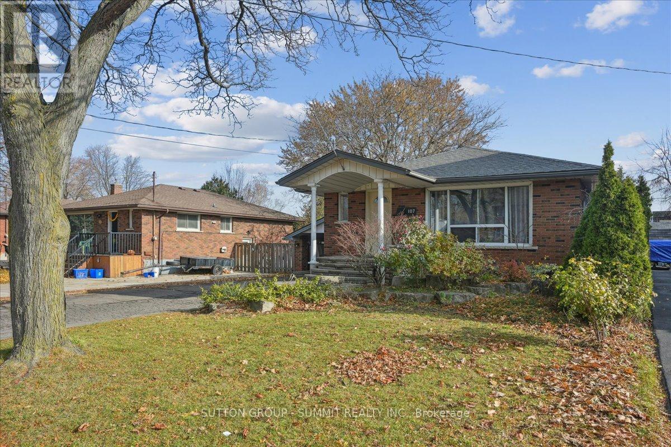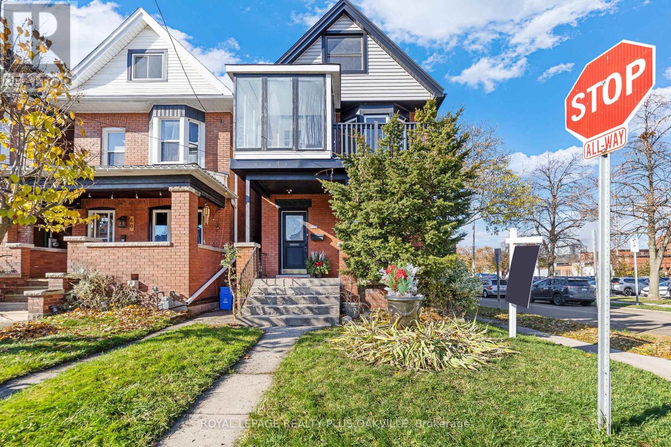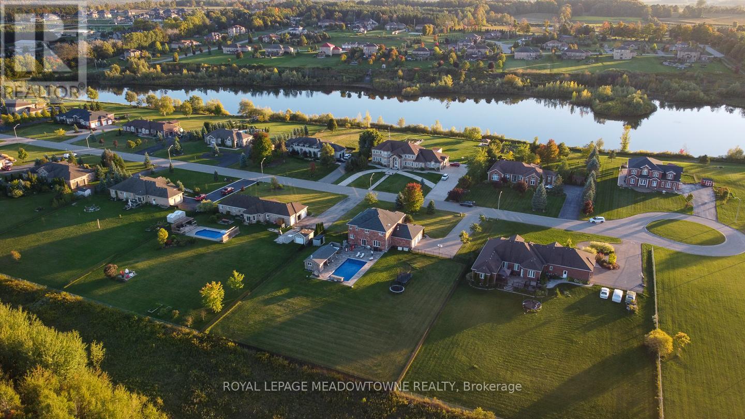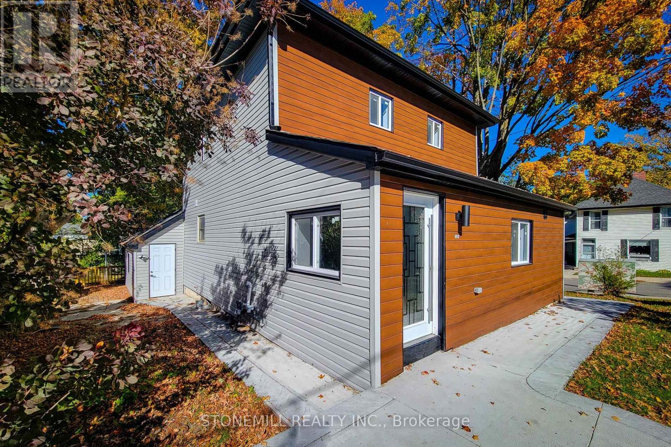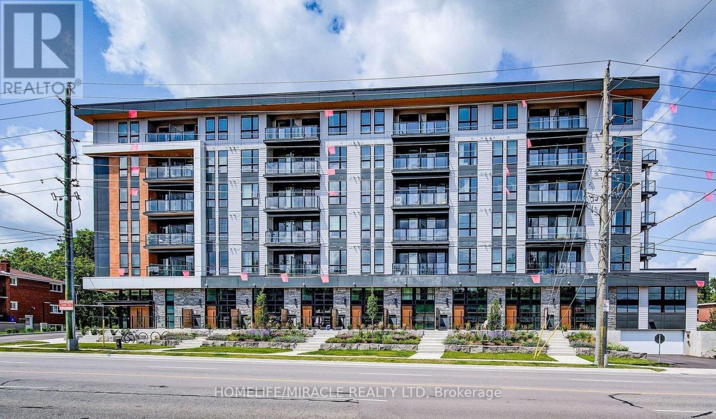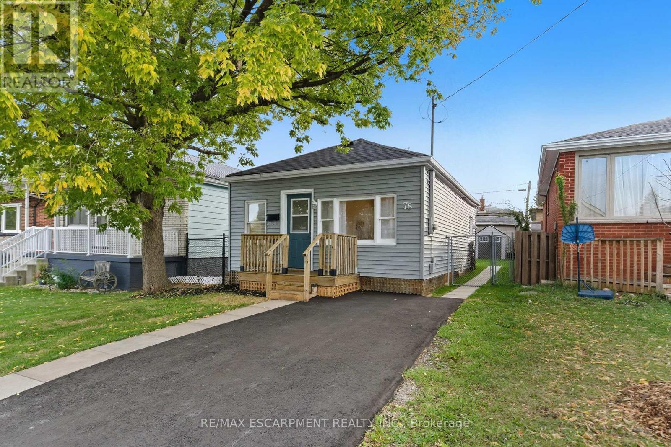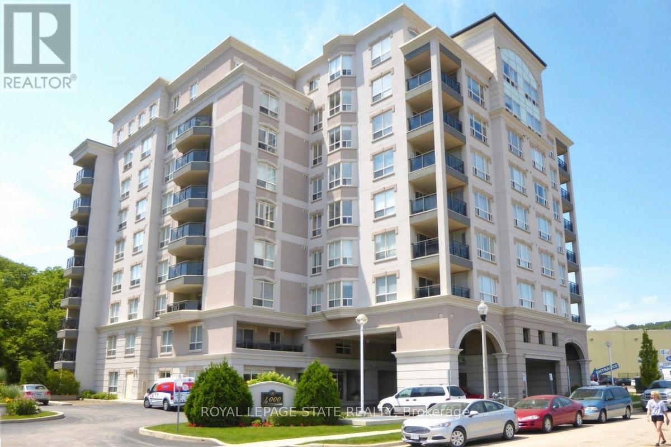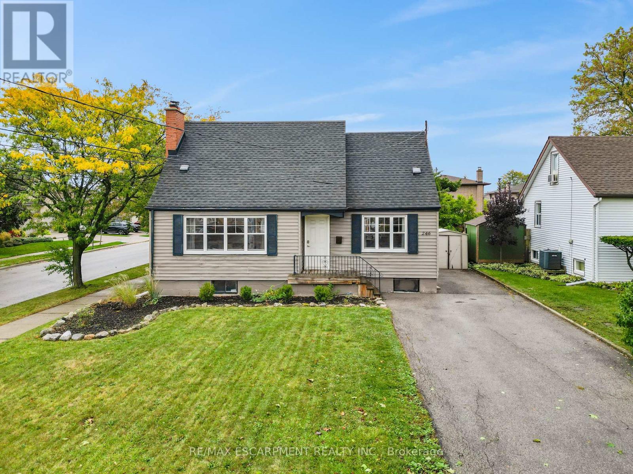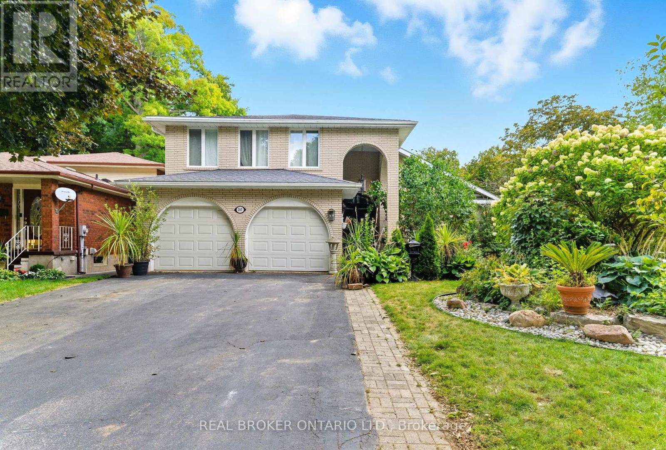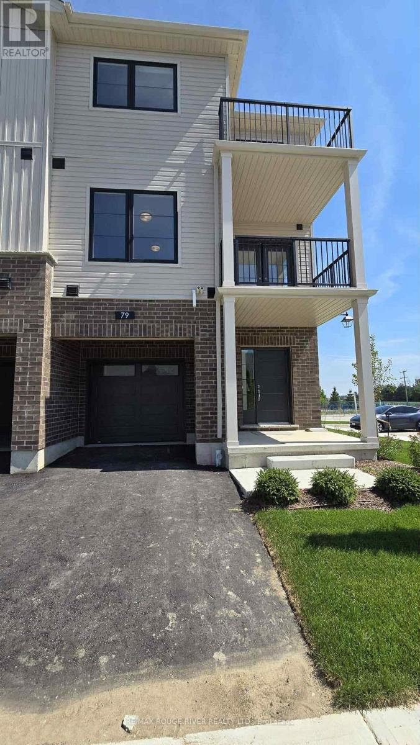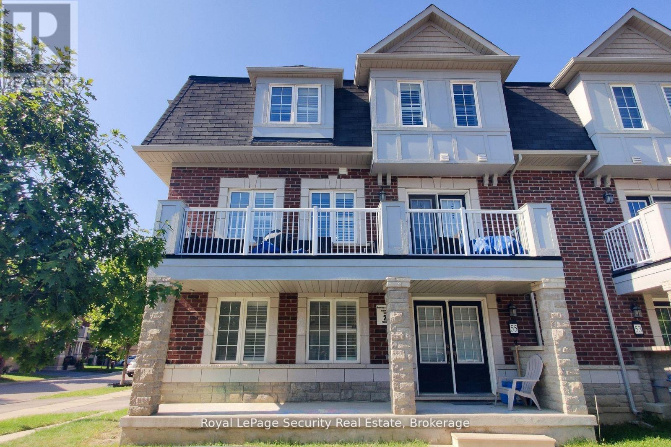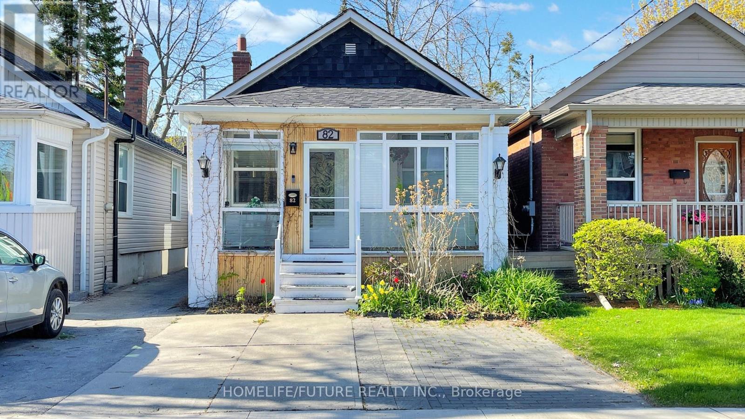107 Deschene Avenue
Hamilton, Ontario
With approximately 2,800 sq. ft. of total living space, there's room for everyone. Extremely deceiving from the outside. Step inside and prepare to be impressed-this beautifully updated bungalow offers far more than meets the eye. From the moment you enter, you're welcomed by a bright and spacious living room featuring gleaming hardwood floors, modern pot lighting, and an oversized picture window that fills the space with natural light. The stunning eat-in kitchen is designed for both style and function, showcasing abundant cabinetry, granite countertops, a built-in dining nook with bench seating, and stainless-steel appliances. The main level also offers two large bedrooms and an expansive spa-inspired bathroom complete with a freestanding tub and separate glass shower.Toward the back of the home, the floor plan opens into an airy dining area and a generous family room accented with hardwood flooring, pot lights, and a warm gas fireplace-an ideal setting for gatherings or quiet evenings in. This home provides exceptional versatility with two separate entrances to the lower level. A private side entrance leads to a self-contained in-law suite featuring its own kitchen, open living/bedroom layout with gas fireplace, and a 3-piece bathroom. The second staircase accesses two additional spacious bedrooms and another full 3-piece bath. Outside, enjoy a fully fenced backyard and ample parking with space for up to seven vehicles. Located in a quiet, family-friendly neighbourhood close to schools, parks, shopping, and major highways, this property offers both convenience and comfort. This is truly a home you must experience in person-its size, layout, and upgrades will surprise and delight you. Tenants would like to stay, if possible. (id:60365)
58 Lorne Avenue
Hamilton, Ontario
Don't miss this incredible opportunity to own a versatile, multi-generational home with two distinct living spaces! The main level features an updated kitchen with full-size stainless steel appliances, a spacious living and dining area, a front bedroom with double doors for added privacy, and a four-piece bath. This level also provides direct access to the yard and parking. Lower level includes a second bedroom option, a full laundry area, and additional storage. The second floor boasts a full-size eat-in kitchen with access to a balcony, perfect for entertaining and BBQs. A spacious living room, a second bedroom, and another four-piece bath complete this level. Enjoy extra living space with two balconies and an enclosed sunroom, seamlessly blending indoor and outdoor living. The third-floor loft offers a flexible bonus living space, a primary bedroom, a two-piece bath, and an additional laundry area. This highly desirable property includes two dedicated parking spaces at the rear plus outdoor shed. Key updates include a new furnace and A/C (2024) with a 10-year transferable warranty, a 200-amp electrical panel (2013), and a roof replacement (2011). Several windows were updated in 2016, including the second-floor bay window and bedroom windows in both upper and lower units. Just a short walk to beautiful Gage Park and close to hospitals and local amenities, this property is a fantastic investment opportunity. (id:60365)
63 Stewart Drive
Erin, Ontario
Discover your dream escape in the tranquil community of Rural Erin/Ospringe! This exceptional home sits on a private 1-acre lot backing onto lush greenspace, offering the perfect blend of luxury, privacy, and everyday comfort. With room to park 10+ vehicles and a triple garage equipped with smart automation, it's ideal for families, hobbyists, and avid hosts alike. Inside, the main floor is designed to impress-enjoy built-in Sonos speakers, rich hardwood floors, a generous home office, and a chef's kitchen outfitted with granite counters, premium appliances, double ovens, a beverage fridge, and a large island perfect for gathering. Step outside to your own backyard resort! A sparkling 2022 saltwater pool, relaxing hot tub, and a smart-lit cabana with ceiling heaters and a TV set the stage for unlimited enjoyment. Evenings become magical around the cozy wood-burning fireplace. The expansive primary suite offers a peaceful retreat with a walk-in closet and a spa-inspired ensuite featuring a luxurious Kohler multi-zone shower system. Additional bedrooms all have their own direct access to a bathroom as well! This home is loaded with thoughtful upgrades: smart lock, high end whole-home reverse osmosis system, Cat 6 wiring with enterprise-grade networking and cameras, 4-zone irrigation, EV charger, whole-home generator, and an unfinished basement with cold cellar ready for your ideas. Country living has never felt so elevated-and as a bonus, you're just 10 minutes from GO Transit with express service to Toronto's Union Station. Welcome home! (id:60365)
727 College Avenue
Woodstock, Ontario
Beautifully renovated 4-bedroom, 4-bath home on a bright corner lot in Woodstock. Featuring a modern kitchen with stainless-steel appliances, spacious living areas, and a legal bachelor suite with a private entrance, ideal for multi-generational living or separate workspace. The lower level offers useful storage or workshop potential. Finished with stylish upgrades throughout, this home also provides parking for up to eight vehicles and a yard with space for a potential future garden suite . Located across from College Ave Secondary School and minutes to Hwy 401 and local amenities. (id:60365)
210 - 312 Erb Street W
Waterloo, Ontario
Beautiful and modern 1-bedroom, 1-bath condo for lease at Moda, Waterloo. Only one year old and in excellent condition. Features a bright, spacious, and functional layout with a large living area and a comfortable bedroom with a double closet. Enjoy building amenities including a coworking lounge with private phone pods, pet washing station, electronic parcel lockers, and a stylish party room with private event space. (id:60365)
78 Delena Avenue N
Hamilton, Ontario
Beautifully renovated 2-bedroom detached home in a quiet residential neighbourhood available! Featuring updated laminate and vinyl floors throughout and a modern kitchen with stainless steel appliances. On-site laundry included. Enjoy a private fenced backyard with a freshly built deck. The main floor offers a comfortable primary bedroom and a 4-piece bathroom, plus an additional room perfect for a home office or child's bedroom. Tenant is responsible for all utilities including heat, hydro, water, and gas. Tenant is also responsible for lawn maintenance and snow removal. In Suite laundry! (id:60365)
401 - 4000 Creekside Drive
Hamilton, Ontario
This spacious & sunny 2-bedroom Lynden model (1486 sq.ft.) may be just what you are looking for. Maintenance-free one-floor living with wonderful amenities - and its just steps from everything. Gleaming hardwood floors, granite kitchen counters and cork floor plus two full baths. It's the perfect spot to relax and enjoy a quiet carefree lifestyle. Looking for a walkable small-town vibe? Then downtown Dundas is just the place with all its unique shops & stores, cafes, restaurants, foodie destinations, grocery stores, pharmacies, library and art galleries. Just a short drive to local conservation areas, waterfalls, RBG gardens and more. Easy access to Highways #5, #6 and the 403/QEW. (id:60365)
246 Green Road
Hamilton, Ontario
LIVE, PLAY & UNWIND AT HOME ... Discover the charm and potential of this 1 1/2-storey home set on a 50 x 150 property at 246 Green Road in Stoney Creek - a versatile property that combines cozy living spaces with an inviting backyard retreat. Perfect for families and downsizers alike, this home offers flexible functionality & modern updates while preserving its classic character. Step inside into a bright and welcoming main level. The living room, featuring an original wood-burning fireplace (not used since purchase) and large windows, is a comfortable gathering space. The eat-in kitchen blends rustic warmth and style with BUTCHER BLOCK counters, subway tile backsplash, and gas stove. A MF bedroom with patio doors provides DIRECT OUTDOOR ACCESS and is currently used as a playroom. Completing the main level is a 3-pc bathroom w/luxurious soaker tub. Upstairs, recently carpeted wood stairs lead to two bedrooms, including a spacious primary, second bedroom, and a convenient hallway closet. Durable vinyl flooring adds modern practicality to the upper level. The lower level expands the living space with a separate side entrance and patio walkout, recreation room with a dry bar, office (or home gym!), cold room, laundry, and a 3-pc bath w/shower. The basement once had a functioning kitchen and offers great IN-LAW SUITE POTENTIAL or extended living space! Step outside to a fully fenced backyard designed for relaxation and entertaining. Enjoy summer days by the inground pool with a concrete surround, lounge on the deck, or gather on the secondary seating deck. With parking for up to 7 vehicles and updates including a new dishwasher (2025), furnace and AC (2020), and hot water heater (2020), this home is move-in ready with room to make it your own. Located in a desirable Stoney Creek neighbourhood close to amenities, schools, parks, and commuter routes. Your Backyard Getaway Awaits! (id:60365)
267 Memorial Drive
Brantford, Ontario
Welcome to this beautifully updated 4-bedroom, 4-bathroom two-storey home located in one of Brantford's most desirable neighbourhoods. From the moment you enter the spacious foyer, you'll be captivated by the elegant flow of the main floor, featuring arched doorways and an open-concept living and dining area that's perfect for both entertaining and everyday living. A stylish 2-piece bathroom, updated in 2021, adds convenience to the main level. The chef-inspired kitchen, renovated in 2017, offers floor-to-ceiling cabinetry, a large island with a gas cooktop, and a built-in oven. The eat-in kitchen flows seamlessly into the cozy family room with direct access to your backyard retreat, where you'll find beautifully stamped concrete (completed in 2018), grapevines, fruit trees, and a patio space. The backyard also features a newer pool pump (2024), perfect for summer enjoyment. Upstairs, the spacious primary suite includes a walk-in closet and an updated 4-piece ensuite bathroom (2023). Two additional bedrooms are generously sized and share a luxurious 5-piece bathroom, also renovated in 2017. The fully finished basement, completed in 2025, offers a large recreation room, an additional bedroom or office space, a 3-piece bathroom, and a functional laundry area. Additional highlights include a new AC unit (2020), newer flooring throughout including carpet (20212023), and a new front door installed in 2023. (id:60365)
79 Cygnet Drive
Stratford, Ontario
Stunning Brand-new Corner Townhome In The Heart Of The Poet & Perth Community! Be The First To Live In This Gorgeous, Never-lived-in Townhome Featuring An Open-concept Living And Dining Area With Laminate Floors, Large Windows, And A Walk-out Balcony Perfect For Relaxing Or Entertaining. The Kitchen Includes Stainless Steel Appliances And A Stylish Backsplash. This Home Offers 2 Spacious Bedrooms And 2 Washrooms, With The Primary Bedroom Featuring A Private Balcony. Convenient Upper-level Laundry Adds Ease To Daily Living. Located In The Sought-after Poet & Perth Community, You'll Enjoy Being Surrounded By Stratfords Historic Downtown, Lush Parks Offering The Perfect Lifestyle For Both Families And Professionals. Don't Miss The Chance To Lease This Beautiful Property! (id:60365)
55 Golden Springs Drive
Brampton, Ontario
Filled with light Corner Lot Freehold Townhouse in Empire Lakeside Brampton! Prepare to be impressed by this well-maintained Coral Model freehold townhouse, ideally positioned on a premium corner lot in the sought-after Empire Lakeside community. This home is truly turnkey and loaded with attractive upgrades. The intelligent layout offers 3 generous bedrooms plus a highly flexible ground floor den office the ultimate private space for your home business, dedicated study, or guest retreat. You will be welcomed by a large covered porch and into the double door main entrance to a welcoming foyer that leads directly to the den and offers convenient direct access to the garage. The heart of the home is the bright and spacious main level. The open concept design seamlessly connects the living and dining areas, featuring a lovely walkout to a large private balcony perfect for entertaining or simply enjoying the sunset. The modern kitchen boasts ample storage, a clear sightline to the main living space, and a suite of stainless steel appliances bathed in natural light. Designed for the modern family, this home provides both comfortable living and work from home ease. Enjoy unparalleled convenience with quick access to schools, beautiful parks, bustling plazas, public transit, and Highway 410. A must-see property that won't last long. Schedule your viewing today! (id:60365)
82 Heman Street
Toronto, Ontario
Welcome To 82 Heman St A Beautifully Renovated 2+1Bedroom, 2 Full Bathroom Bungalow Located In The Highly Sought-After Lakeside Community Of Mimico. This Charming Home Features A Self-Contained Basement Apartment With A Separate Entrance And Its Own Laundry Ideal For Rental Income Or Multi-Generational Living. Situated On A Quiet, Family Friendly Street, Just Steps From Lake Ontario, Parks, Lake Shore Blvd, Public Transit, Schools, And The Legendary San Remo Bakery. Key Features: Fully Renovated Interior With Modern, High-Quality Finishes Spacious, Fully Fenced Landscaped Yard With Gazebo, Garden Shed For Extra Storage, Dishwasher, And Laundry Units, Legal/Separate Basement Unit With Kitchen & Laundry. Convenient Location. 6-Minute Walk To The Lake, 2-Minute Drive To Mimico GO Station, And 24-Hour Streetcar Access. (id:60365)

