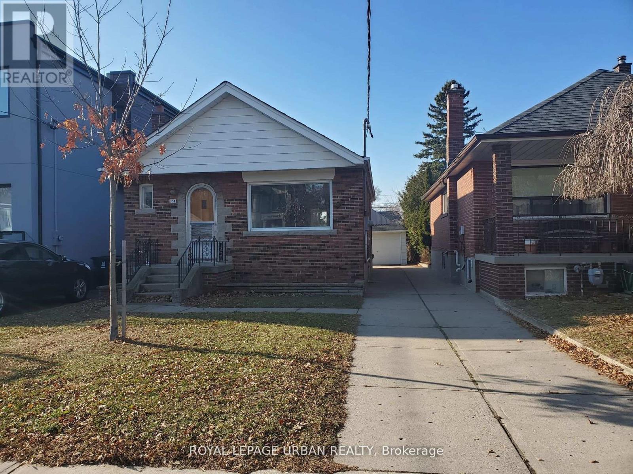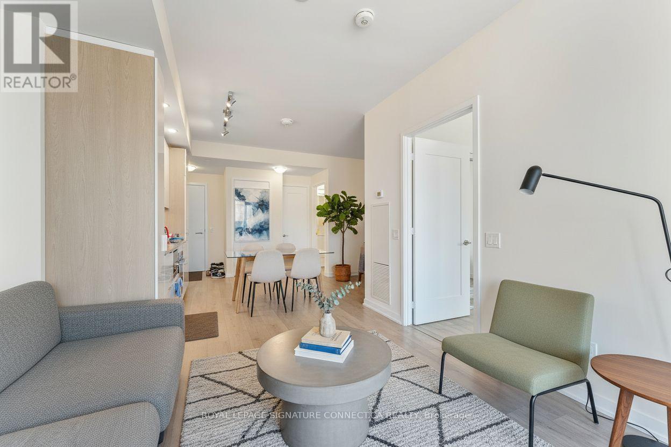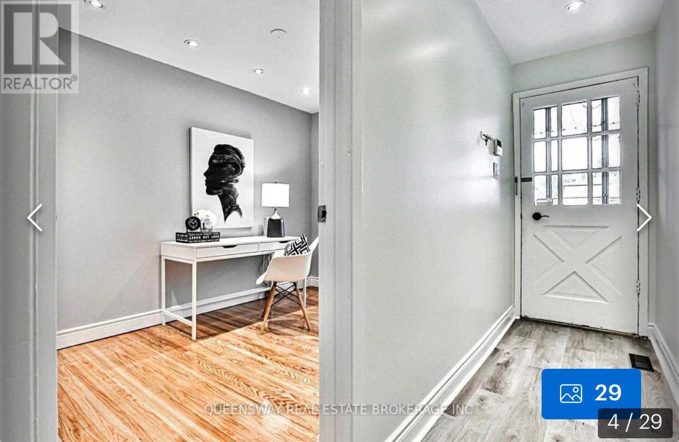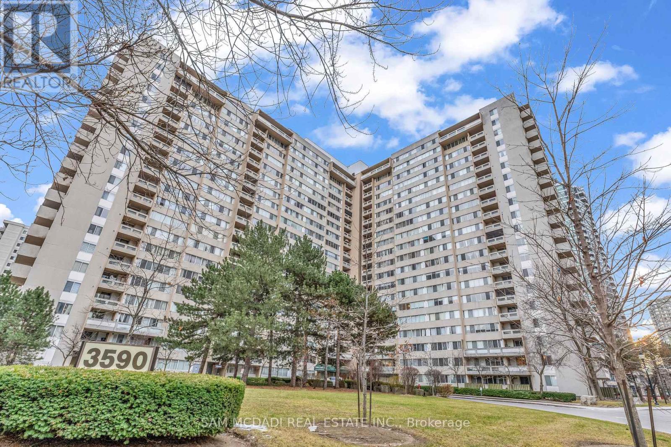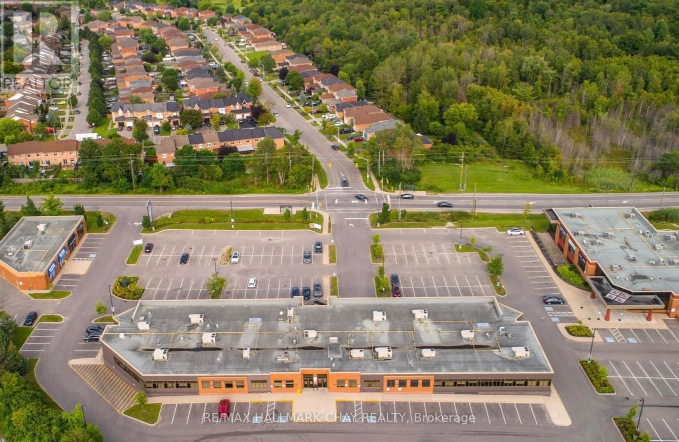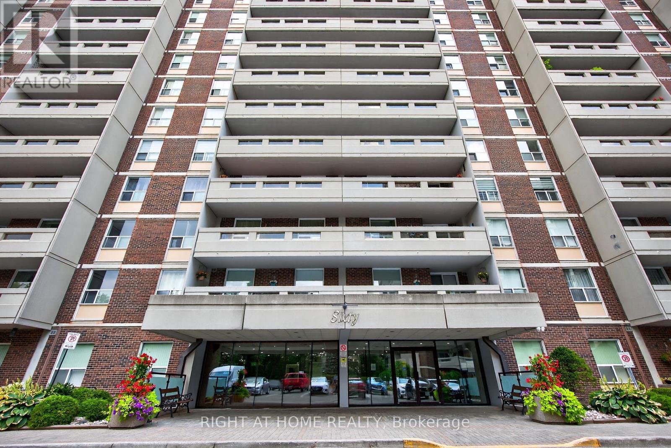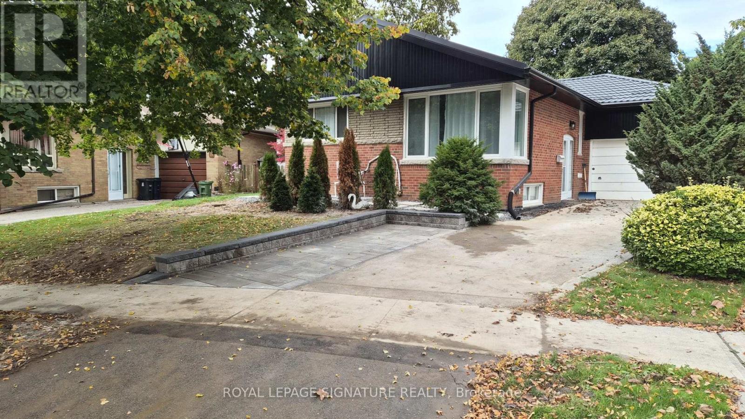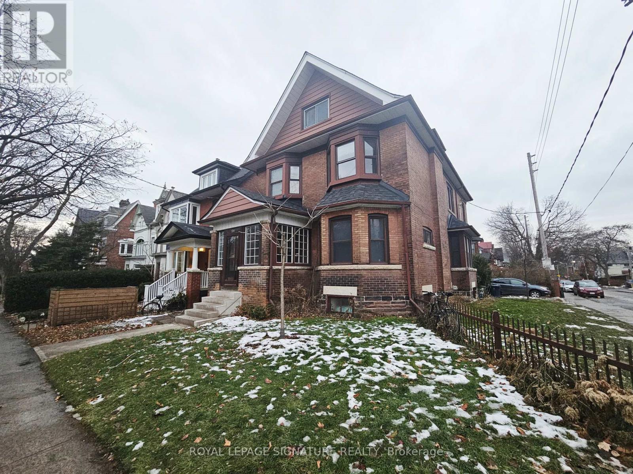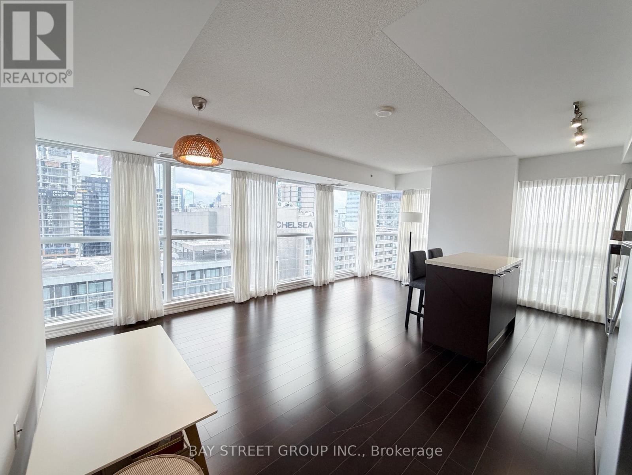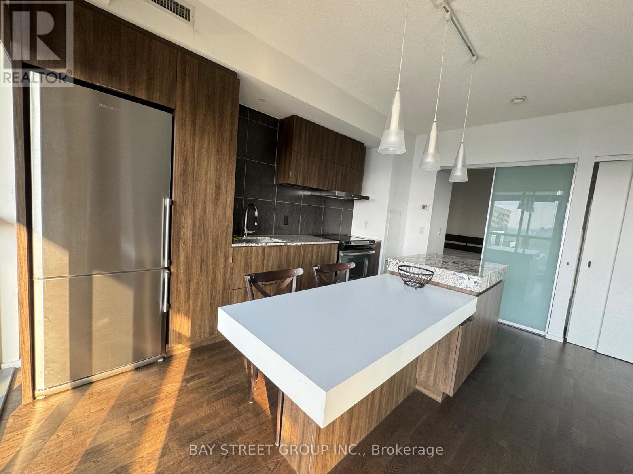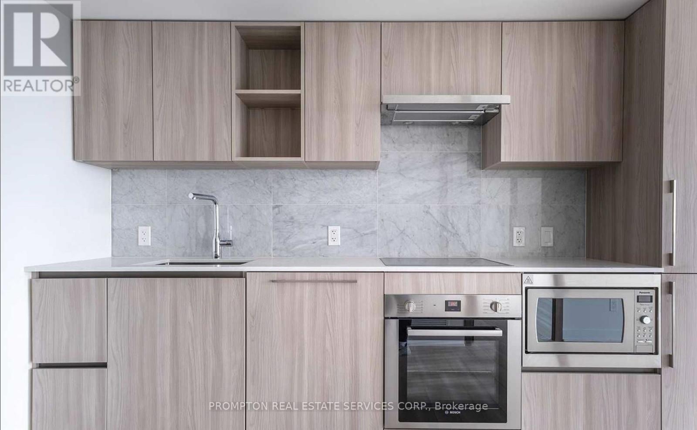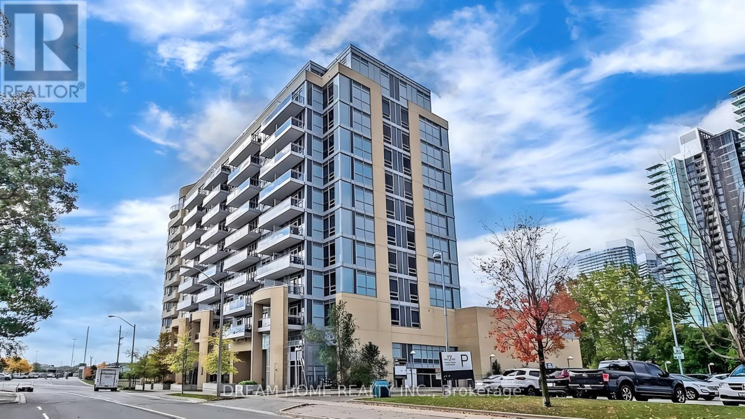304 Linsmore Crescent
Toronto, Ontario
Bungalow In Prime East York Location! Bright West Facing Backyard. Walking Distance To The Best Schools, Local Shops And Nearby Danforth. Enjoy Easy Access To All The Best That City Life Offers In One Of The Best East York Pockets. (id:60365)
2006 - 28 Freeland Street
Toronto, Ontario
Experience the pinnacle of luxury urban living at The Prestige perfectly situated in the vibrant heart of downtown Toronto. This stunning 1+den suite features 9-foot smooth ceilings, expansive windows, and abundant natural light throughout. Sleek laminate flooring adds a modern, sophisticated touch, while the gourmet kitchen is equipped with high-end built-in appliances and contemporary finishes.The versatile den can be used as a second bedroom or a private home office, ideal for today's urban lifestyle. Residents of 28 Freeland Street enjoy access to exceptional building amenities, including a 24-hour concierge, state-of-the-art fitness and weight areas, yoga and spin studios, sports lounge, business, board, meeting, study, and party rooms, and a kids' zone. Outdoor amenities include a rooftop walking track with exercise stations, rooftop terrace lounge areas with fireplace, outdoor dining and barbecue areas, tanning deck, lawn bowling, and a children's play area. Additional conveniences include a pet spa and grooming room, guest suites, and direct access to the One Yonge Community Recreation Centre, offering expanded recreational and community facilities. (id:60365)
14 Fontainbleau Drive
Toronto, Ontario
This Charming Freehold Semi-Detached Situated In A Prime Location! 4 Spacious Bedrooms, 2 Bedroom Basement Apartment With Separate Entrance With $1,400 Monthly Income, Renovated Kitchen, Den/Office On The Main Level, Professionally Painted, Driveway With Extra Parking, Large Backyard, Fantastic Layout! Steps To Transit, Shopping Mall, Schools, Parks, And More! This Home Is Sure To Sell Quickly So Book Your Tour Today! For More Info. Click On The Virtual Tour. (id:60365)
605 - 3590 Kaneff Crescent
Mississauga, Ontario
Exceptional 2 Bedroom + Den, 2 Bathroom Condo at 3590 Kaneff. The spacious open-concept layout rare find in the city of Missauga.The gourmet kitchen boasts stainless steel appliances, granite countertops, and ample cabinetry, ideal for entertaining and everyday living. The versatile den provides an excellent home office, guest room, or creative space. Residents enjoy exclusive access to all amenities. Located steps from Square One Shopping Centre, major highways, and the upcoming Hurontario LRT, this address combines luxury, convenience, and vibrant urban living. Don't miss this rare opportunity to own a prestigious suite in one of Mississauga's premier high-rise communities. (id:60365)
202 - 480 Huronia Road
Barrie, Ontario
Professional Office space available immediately in busy Medical building located in the rapidly growing South End of Barrie. This Unit offers numerous offices, a large reception/waiting area, kitchen/staff room, storage areas, two washrooms as well as A/C, sprinklers, public elevator , ample parking space, and easy access to Hwy 400. With a qualified Tenant, the Landlord has agreed to terminate existing Leases and sign a new Lease with the new Tenant. (id:60365)
211 - 60 Inverlochy Boulevard
Markham, Ontario
Very Spacious Well Cared For 3 Bedroom Corner Unit With 2 Large Balconies In The Very Well Maintained And Managed Thornhill Orchards! Kitchen Is Very Well Appointed With Classy White High Gloss Cabinets, Subway Tile Backsplash, Butcher Block Counter Top And Under-mount Lighting. Primary Bedroom Has A Walk Thru Closet To a 2pc Ensuite. In-Suite Laundry/Storage Room W/Cabints, Full Size Washer And Dryer. Unit Also has An Exclusive Storage Locker and Exclusive Underground Parking Spot. Maintenance Fee Even Includes Utilities, High Speed Internet And TV. Site Amenities Include Wood Working Shop, Billiards Room, Ping Pong Room, Outdoor Tennis Court, Indoor Swimming Pool, Indoor Basketball Court, Weights Room And Cardio Room. Perfectly Located For Transit, Schools, Recreation, Sport, Arts.. The Planned Yonge North Subway Extension Includes A Royal Orchard Station Which Will Make The Location Even More Sought After In The Future. Start Your Next Chapter Here!!! (id:60365)
Main - 10 Vesper Court
Toronto, Ontario
Beautifully updated home on a quiet and highly sought-after cul-de-sac. Features a bright open-concept eat-in kitchen, spacious living and dining area, and in-suite laundry. Generous layout with large windows offering plenty of natural light. Enjoy a private entrance and shared backyard use. Conveniently located steps to transit, parks, great trails, top-rated schools, Scarborough Town Centre, and Scarborough General Hospital. Perfect for families or professionals seeking comfort and convenience in a prime location! (id:60365)
2 - 534 Dovercourt Road
Toronto, Ontario
Inclusive Of All Utilities, This Freshly Renovated, Upper Floor Unit With Modern Finishes Is A Must See. Immaculate, With Brand New Stainless Steel Appliances & Bathroom Equipment, Still Wrapped In Original Manufacturer Packaging. Untouched Cabinets, Counters And Sinks Await You Complimented By Beautiful Engineered Hardwood Floors And Upgraded Light Fixtures. Minimize Seasonal Depression With Two Large Bay Windows That Leave No Shortage Of Natural Light. Thoughtfully Designed With A Custom 6 Ft Long Closet, Breakfast Area & Range Hood Vent Above The Stove. Shared Laundry Available Downstairs. Vibrant Location In The Heart Of Toronto. Steps To TTC, Amenities, Restaurants, YMCA, and Entertainment. Pristine, Turn Key & Available Immediately. (id:60365)
2310 - 386 Yonge Street
Toronto, Ontario
Location, Location, Location! Large Two Bedroom + Den in the Heart of Downtown Toronto. Iconic Building with Clear City Panoramic Views Including Lake Ontario and CN Tower. Perfect 2 +1 Bedrooms, Den Has Windows and Can be Used as Office or Third Bedroom. Two Full Washroom. Carpet Free. Facing South West. Direct Access To Subway, Shopping Malls, Steps To Financial District, U Of T, TMU University, Banks, College Park Shops, Eaton Centre and Many More. Major Hospitals Nearby. Amazing Building Amenities: 24 Hour Concierge, Free Commercial Gym Access, Outdoor Patio etc. One Parking Included. Locker Located on Same Floor Negotiable. (id:60365)
4308 - 101 Charles Street E
Toronto, Ontario
Furnished Bright and Award Winning X2 Condo By Great Gulf Home for Lease. Breathtaking Views of Toronto City Skyline. One Bedroom with Functional Den That is A Separate Room With Sliding Barn Door. 9" Ceiling. Floor to Ceiling Windows Leading to Large 111 Sq Ft Balcony. Eat-In Kitchen. S.S. Appliances. Building Features Roof Top Pool, BBQ Area, 24 Concierge, Full Gym, Visitor Parking Etc. Walk to Everything Including: Subway and Bus, Yorkville, Retail, University of Toronto, TMU Etc. One Parking and Locker Included. Students Welcome. Pictures Taken Prior to Current Tenant Occupancy. (id:60365)
3016 - 17 Bathurst Street
Toronto, Ontario
Welcome To The Lakefront! Soaring Majestically Over The New 50,000 Sq. Loblaw's Flagship Supermarket. This Icon Is A Part Of The Vibrant Cityplace Community. Access To 23,000 Sq. Ft. Hotel Style Amenities. Steps To Transit, 8 Acre Park, School, Community Centre, Shopping, Restaurants, And More. (id:60365)
721 - 2756 Old Leslie Street
Toronto, Ontario
Location! Location! Just 1 Minute From Leslie Subway Station With Easy Access To Public Transit, Hwy 401, And DVP! Welcome To This Beautifully Designed 2-Bed, 2-Bath Corner Unit Featuring Parking And Locker. Enjoy A Bright Open-Concept Layout With 9-Foot Ceilings, Large Windows, And A Stunning Modern Kitchen With A Large Island, Quartz Countertops, Stainless Steel Appliances, And Ample Cabinet Space - Perfect For Cooking And Entertaining. The Primary Bedroom Offers A 4-Piece Ensuite For Ultimate Comfort. Exceptional Building Amenities Include 24-Hour Concierge, Rooftop Terrace, Fully Equipped Gym, And Party Room. Steps To North York General Hospital, Bayview Village, Fairview Mall, IKEA, And Canadian Tire, With Parks And Trendy Restaurants Nearby. Do Not Miss It! A Move-In-Ready Home In A Prime North York Location! (id:60365)

