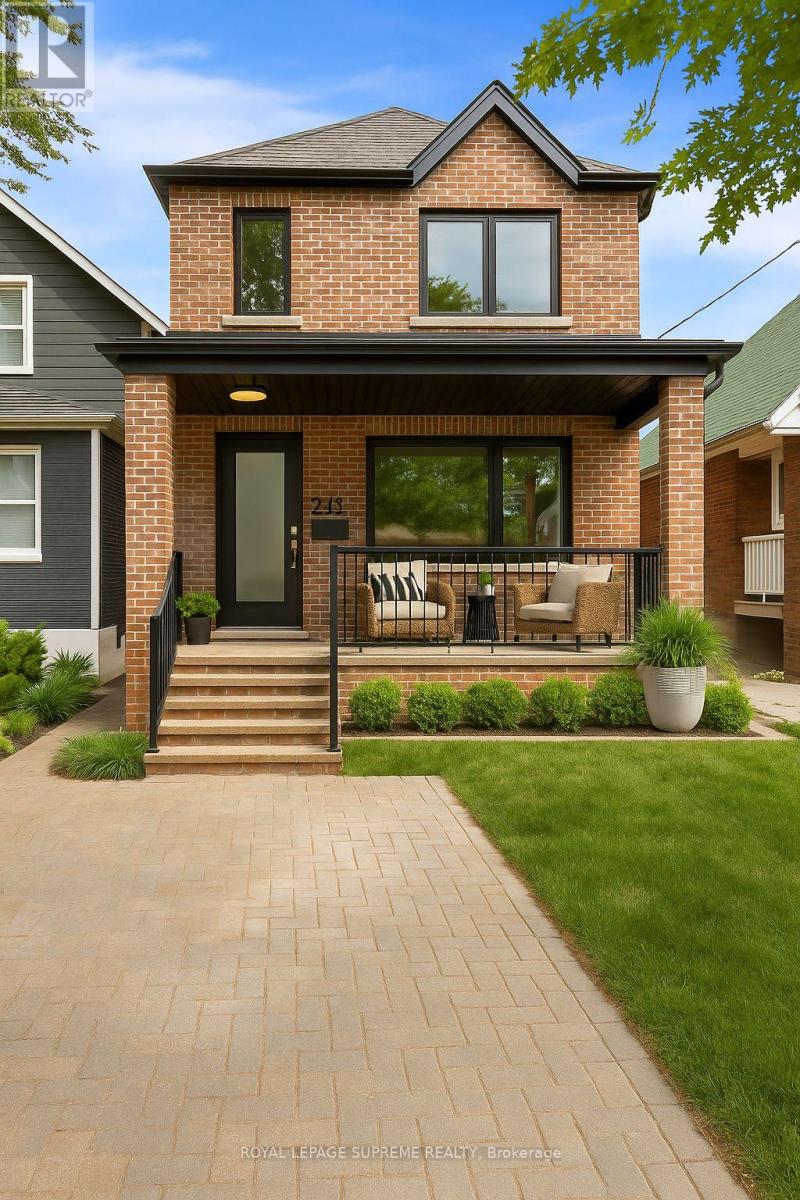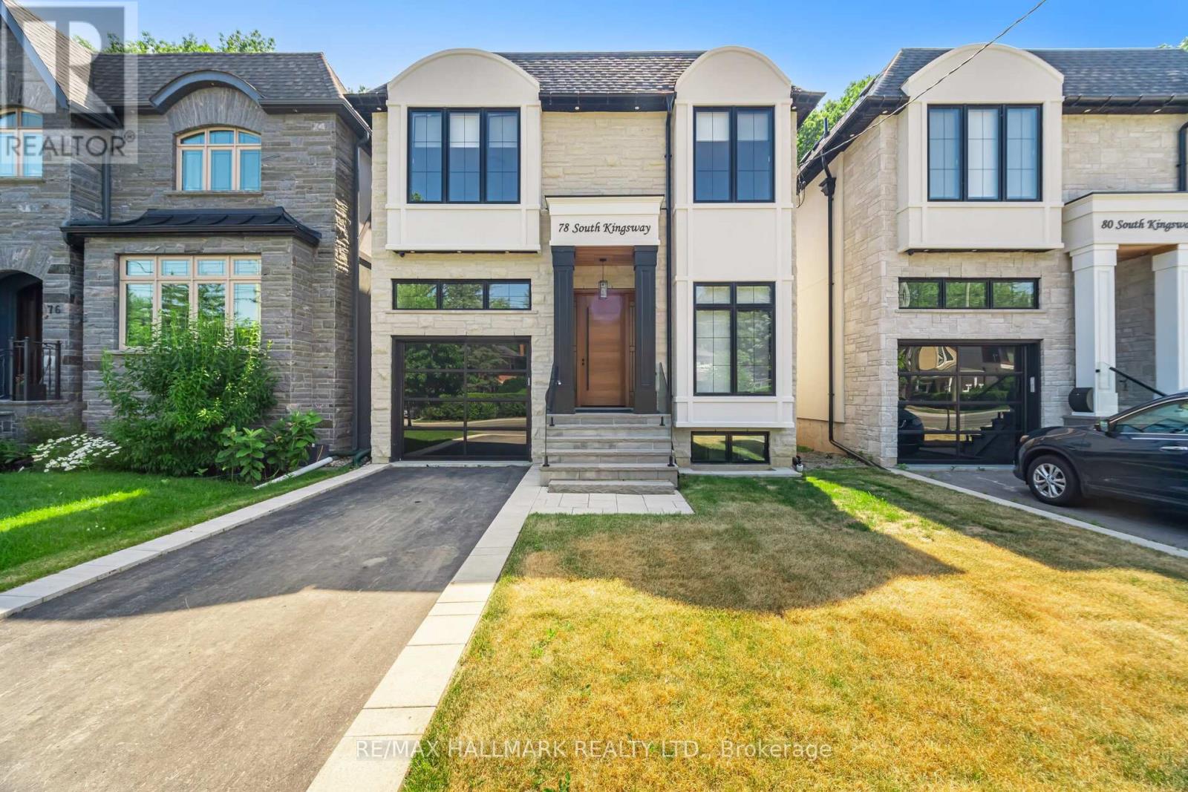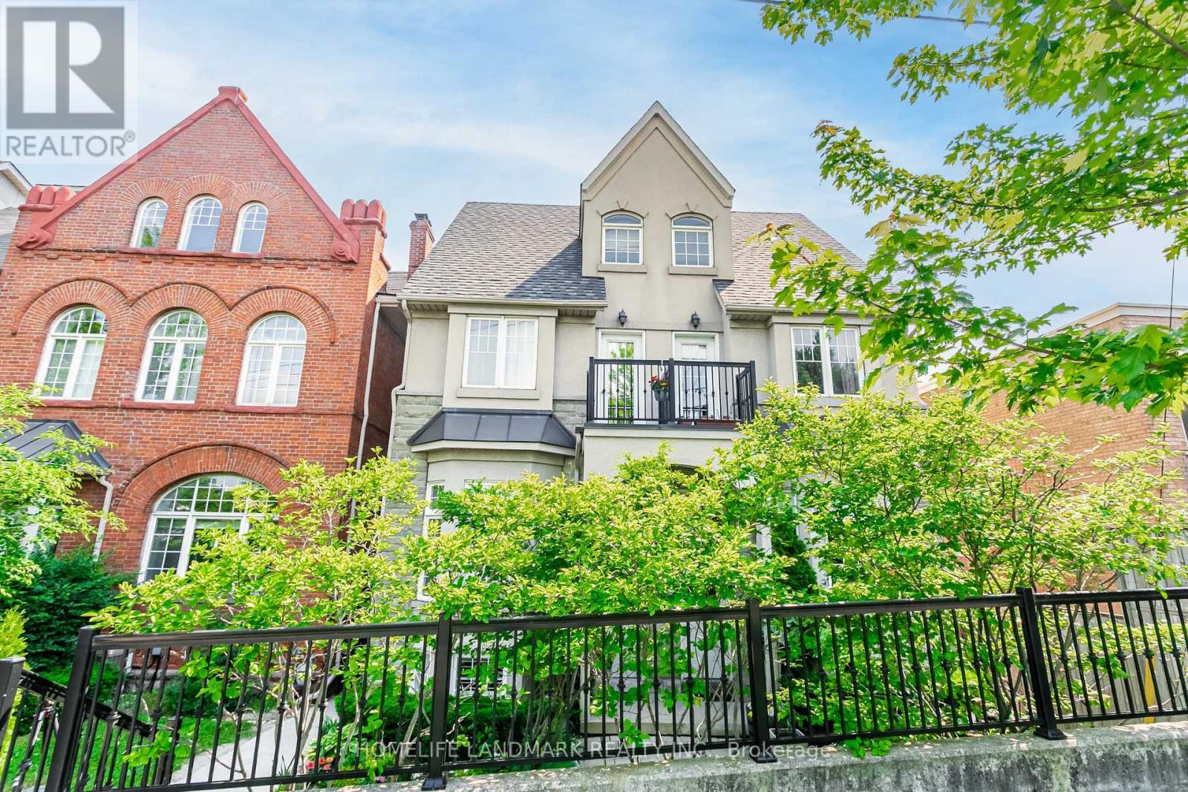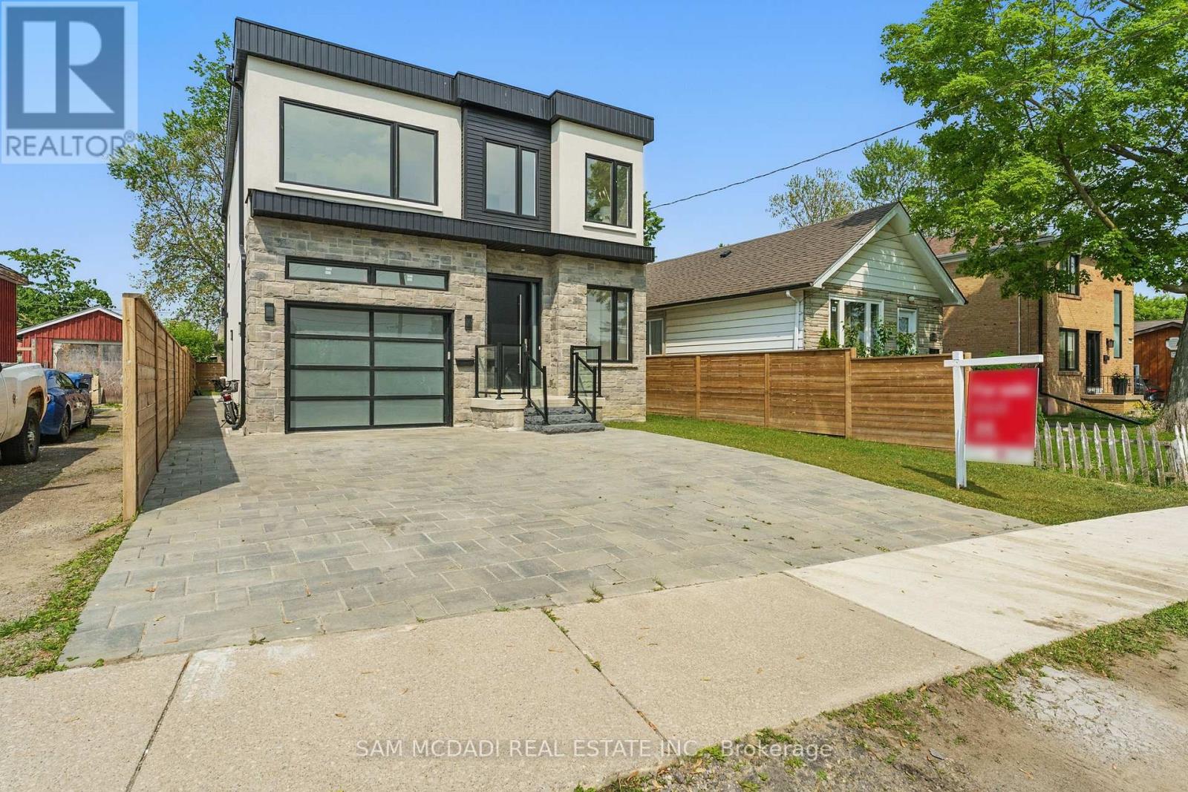180 Bonnie Braes Drive
Brampton, Ontario
Stunning Corner Lot Gem In Credit Valley Area! This Beautifully Designed 4+2 Bedroom, 4-Bathrooms Detached Home Sits On A Massive Premium Lot In One Of Brampton's Most Prestigious Communities. From The Moment You Step Through The Double-Door Entry, You're Welcomed Into A Bright And Airy Main Floor Featuring 9ft Ceilings & Hardwood Flooring Throughout! The Open-Concept Layout Includes A Combined Living/Dining Space, A Cozy Family Room, And An Upgraded Kitchen W/ Granite Countertops & New Kitchen Cabinet. The Upper Level Boasts A Luxurious Primary Suite With A Walk-In Closet And Spa-Like 5-Piece Ensuite, Plus A Second Master Bedroom With Its Own 5-Piece Ensuite. The Remaining Two Bedrooms Are Connected By A Convenient Jack & Jill Bath. Flooded With Natural Light, And Offering A Rare Corner Lot With Double Car Garage, This Home Also Has Income Potential W/ 2 Bedrooms In The Basement And Unbeatable Location. Just Minutes To Eldorado Park, Plaza, Top-Rated Schools, Transit, And Major Highways. A Perfect Blend Of Elegance, Space, And Opportunity! (id:60365)
24 York Avenue
Toronto, Ontario
Welcome to the newly custom-built home thoughtfully constructed at 24 York Ave which offers the perfect blend of modern luxury and smart design. The main floor features soaring 10-foot ceilings, a stylish powder room, a bright skylight, and a stunning gourmet kitchen with stainless steel appliances, a large walk-in pantry, and elegant designer finishes throughout. Upstairs includes three spacious bedrooms, a spa-inspired primary ensuite, a second full bath, custom closet organizers, and 8-foot ceilings. The finished basement with separate entrance includes 8-foot ceilings, a full bathroom, and a well-designed 1-bedroom suite ideal for extended family or guests. Enjoy a front yard parking pad, welcoming veranda with 11-foot ceiling, and a prime location just a short walk to the new Eglinton LRT Mount Dennis Station, close to parks, schools, transit, and shopping. A rare opportunity in a thriving, family-friendly neighbourhood. (id:60365)
11 - 1744 Wilson Avenue
Toronto, Ontario
Welcome to 'The Wilson' - A fully renovated and professionally managed apartment complex in the heart of transit-oriented Black Creek Village which is undergoing a rapid transition. Featuring a highly-efficient and sun-filled studio apartment. Fully equipped kitchen with a full set of stainless steel appliances, stylish subway tile backsplash and granite countertops. 4-piece bathroom. Pot-lights and designer laminate flooring throughout. Suites at The Wilson offer affordable city living with and convenience of seamless connectivity. Enjoy the ease of public transportation just steps away, and quick access to major highways for everyday travel. Short walk or drive away from shopping malls, providing you with a diverse selection of retail stores, groceries, restaurants and other services to cater to your daily needs. Coin-operated laundry is available in the building. Tenant pays own utilities. Parking is available at $100/m. (id:60365)
1478 Lawrence Avenue W
Toronto, Ontario
*OFFERS ANYTIME!* Welcome to 1478 Lawrence Ave W - A beautifully updated 2-storey home offering modern comfort & style in a high demand Toronto neighborhood on a rarely offered EXTRA DEEP lot measuring approximately 30x183ft! Location, Location, Location!! Perfectly situated between to 2 major GO Stations (Yorkdale GO & Weston GO) with a bus stop just a few doors down. 1478 Lawrence Ave W is directly across the lovely Amesbury Park & Amesbury Community Center. Major retail chains is just a few steps away. Metro, Walmart, LCBO & so much more. You can't ask for a more convenient location than this! Excellent rental opportunity with a separate entrance. **Potential to convert the garage in to a garden suite** This is a wonderful & versatile property for families and offers a lucrative rental opportunity for those who are investor-minded. No detail overlooked!! $$$$ spent on major upgrades so you don't have to! Front Porch (2025), Kitchen (2025), 2nd Floor Bathroom (2025), Crown Moulding (2025), Zebra Blinds (2025), Owned Tankless Water Heater (2025), Owned Heat Pump & Furnace (2023). This home has been virtually staged. (id:60365)
7 Briar Court
Halton Hills, Ontario
Welcome To Your Dream Home In Georgetowns Prestigious Trafalgar Square Development! This Only 2 Year Old Luxury Freehold Townhome Combines Modern Elegance With Functional Design, Offering The Ultimate In Comfortable Living. Perfectly Situated In A Sought-After Neighbourhood Just Steps From The Golf Course, City Hall, And Backing Onto Tranquil Green Space. This Home Provides A Lifestyle Of Convenience And Serenity. The "Wildwood" Model Is The Largest Interior Unit Available, Showcasing An Open-Concept Layout Flooded With Natural Light. Enjoy Soaring Ceilings, Expansive Windows, And A Seamless Flow From The Spacious Living Area To The Gourmet Kitchen & Dining Space Ideal For Both Everyday Living & Entertaining. Thoughtfully Upgraded With Over $40,000 In Premium Finishes, This Home Features 3 Generous Bedrooms, 4 Stylish Bathrooms, & A Walk-Out Den/Family Rm. On The Lower Level That Opens To Your Private Backyard. Whether You're Relaxing Or Hosting, This Home Delivers On Every Level. Don't Miss Your Chance! Schedule Your Private Tour Today! (id:60365)
7610 Black Walnut Trail
Mississauga, Ontario
Stunning Starter in Sought-After Lisgar! Your Mississauga Dream Begins Here! Welcome to a beautifully maintained 3-bedroom, 3-bath detached gem nestled in the heart of family-friendly Lisgar, Mississauga. Whether you're a first-time home buyer or a savvy investor, this home checks every box-and more! Boasting an additional bedroom in the finished basement. It offers ideal space for growing families, in-laws, or potential rental income. The main level is bright and open, with an intuitive layout perfect for entertaining, relaxing, or working from home. Upstairs, you'll find spacious bedrooms, including a primary suite with an ensuite access and ample closet space. Top-rated schools, multiple parks, and safe, walkable streets make this the ultimate family-friendly location. You're steps from Lisgar GO Station, close to Highway 401/407, and surrounded by shopping hubs like SmartCentres Meadowvale, grocery stores, and trendy cafes. Plus, enjoy nature getaways with nearby Osprey Marsh Trail and LakeAquitaine Park just minutes away. Located in a tight-knit community with friendly neighbors and a suburban feel, yet just a short drive to Toronto, Waterloo or Niagara. This is more than a house-it's your next chapter waiting to be written. Don't miss out! (id:60365)
78 South Kingsway
Toronto, Ontario
Luxury, Location & Lifestyle! This stunning custom-built residence nestled in one of Torontos most coveted & affluent enclaves, offers the pinnacle of modern luxury living. Perfectly situated on a 187ft deep lot & boasts nearly 3,700 square ft of modern designed living space, incl a bright & spacious walkout basement w/ immense income potential or the ideal setting for a private nanny or in-law suite. Excellent curb appeal w/ striking stucco & stone façade, framed by a grand 8ft solid mahogany entry door. Step inside to discover refined finishes at every turn from 7'' wide naked engineered oak flooring & custom oak staircases w/integrated lighting & glass railings, to the natural light cascading through the skylight above. Enjoy designer chef's kitchen by Selba, showcasing a massive quartz waterfall island & professional grade s/s Bosch appliance package. This space flows seamlessly into the open-concept living, dining, & family areas enhanced by smart lighting, in-ceiling speakers, automatic blinds, & a state-of-the-art security system. Four spacious, king-sized bdrms each offer ensuite access w/heated flooring. The primary retreat featuring a private balcony, dual walk-in closets & a spa-like 5pc ensuite w/ a freestanding tub, dbl vanities, & an oversized frameless glass shower. The fully finished walk-up bsmnt expands the homes living potential, complete w/ a large recreation area, custom wet bar, 5th bdrm & a stylish 3pc bath ideal for guests, in-laws, or rental opportunities. Walk out to a professionally landscaped backyard & entertain in style beneath the custom deck cedar shake ceiling, complemented by pot lights & integrated speakers. Situated steps from the charm & vibrancy of Bloor West Village, this exceptional residence offers unparalleled access to High Park, the Humber River, Lake Ontario, top-ranked schools, transit, highways & every urban convenience. (id:60365)
11 - 4360 Millcroft Park Drive
Burlington, Ontario
Welcome to Village by the Park- an exclusive enclave offering over 3000 sq ft of thoughtfully designed living space. This exceptional 2+1 bedroom, 3.5 bathroom executive townhome features a bright, double-height foyer and an open-concept layout with clear sightlines throughout. Fresh neutral paint, and California shutters create a warm, welcoming atmosphere. The eat-in kitchen features crisp, white cabinetry and tiled backsplash, and seamlessly flows into the dining area- ideal for hosting family dinners or holiday gatherings. A double-sided gas fireplace connects the dining and living rooms, where vaulted ceilings and lush garden views enhance the sense of tranquility. The main-floor primary bedroom offers peaceful separation from the rest of the home, featuring cork flooring, a generous walk-in closet, and a 5-piece ensuite with double sinks and a soaker tub. Upstairs, the spacious loft offers a seating area which can double as an office, a large bedroom, and 3-piece bathroom, creating a perfect retreat for adult children, extended family, or visiting guests. Downstairs, the professionally finished basement adds incredible versatility with high ceilings, pot lights, premium laminate flooring, an electric fireplace, bedroom, full bath, and ample storage- an ideal space for in-laws, caregivers, or hobbies. Outside, enjoy a private, mature garden with river birch, serviceberry, lilacs, red maple, and more- plus a power retractable awning, gas BBQ and fire table hookups for effortless outdoor living. Appreciate peace of mind with full condo-style maintenance, including snow removal, weekly landscaping, window washing, and an irrigation system. Conveniently located near top-rated schools, parks, golf, and walking distance to restaurants and shopping, this is more than a home, it's a lifestyle. (id:60365)
728 Spanish Moss Trail
Mississauga, Ontario
Smart, Sleek & Sauna-Ready! Your Dream Home Awaits! Step Into This Beautifully Upgraded 3-Bedroom, 3.5-Bath Link Home That Checks All The Boxes Style, Comfort, & Standout Features You'll Want To Show Off. While The Garage Shares A Wall With The Neighbour, The Rest Of This Home Lives Like A Fully Detached Property. Set In A Warm, Family-Oriented Neighbourhood, You're Just Minutes Away From Top-Tier Schools, Scenic Parks, & Transit Everything You Need, Right At Your Doorstep. Inside, You'll Be Greeted By A Striking Mirrored Accent Wall Running Along The Main Staircase, Creating Both Visual Interest & An Airy Feel, Made Even Brighter By A Solar Tube Skylight Above. The Open-Concept Main Floor Flows Into A Bright, Contemporary Kitchen Complete W/ Modern Appliances Including A Smart Fridge W/ A Personality Of Its Own. Year-Round Comfort Is Handled By The NEST Thermostat, While Motorized Blackout Blinds In The Front Bedroom Ensure Sleep Is Never Compromised. Going Up is a Huge Master Bedroom W/ 4Pc Ensuite & Walk-In Closet, Another Bedroom Has Its Own Balcony, & 1 More Bedroom W/ Window. 4Pc Common Bathroom Perfect For Sharing In The 2nd Flr. Going Down To The Fully Finished Basement, Where A Custom Wood Sauna Invites You To Unwind, & A Rec Room W/ Built-In Speakers Sets The Scene For Movie Marathons Or Spontaneous Dance Sessions. Enjoy The Outdoors On Your Modern Backyard Patio Featuring A Chic Metal Gazebo Perfect For Hosting Or Relaxing. Plus, The Garage Is EV-Ready With An Electric Car Charging Outlet, Because Convenience And Sustainability Go Hand-In-Hand. (id:60365)
523b Royal York Road
Toronto, Ontario
Absolutely Stunning & Rare Semi In The Prestigious Stonegate-Queensway Community! This Beautifully Maintained 3-Storey Home Offers Modern Elegance With 9-Foot Ceilings And Hardwood Flooring Throughout Above-ground Levels. The Open-Concept Main Floor Features A Spacious, Sun-Filled Living And Dining Area Flowing Into A Modern Kitchen With Upgraded Cabinetry, Granite Countertops, Stainless Steel Appliances, And Built-In Bosch Espresso Machine. Step Out Onto Your Deck Enjoy Serene Morning Coffees Or Relaxing Evenings. Highlighted By The Oversized Master Retreat On Its Own Private Floor, Complete With A Large Walk-In Closet, Luxurious 5-Piece Ensuite With Jacuzzi Tub, And Extensive Private Large Deck. Finished Lower-Level Bedroom With Convenient 2-Piece Bath And Walkout To Spacious Garage, Easily Adaptable For Adding A Shower. Recent Updates Include Fresh Paint, Newer Roof, Air Conditioner, Water Heater, Garage Door Opener, And Dishwasher. Professionally Landscaped Front Yard, Direct Garage Access, Private Owned Driveway Parking, And Located In A Quiet, Fully Paved 10-Home Famous Eden Court With 2 Visitor Parking Lots. Ideally Situated Walking Distance To Mimico GO, Costco, No Frills, Parks, Waterfront Trails, And Beaches. Close To Cineplex Queensway, Ikea, Royal York Subway, Sherway Gardens, Minutes To QEW, Hwy 401, 403, Downtown Toronto, And Pearson Airport. Don't Miss Your Chance To Own This Rare Gem In Etobicoke's Desirable Stonegate-Queensway Neighborhood! (id:60365)
205 - 1370 Main Street E
Milton, Ontario
Open Concept Hampton Model, 893 sqft, in the heart of Milton's Dempsy neighbourhood. Just steps away from shopping, entertainment, and great schools, with quick and easy access to both 401 and public transit (Milton GO). Lots of Upgrades. this well-maintained home features 1 Bedroom + Den, Which Has W/I Closet .... Large Eat-In Kitchen W/French Doors That Lead To Balcony Which O/L Park. S.S. Appliances, Glass Backsplash, Upgraded Sink & Lighting In Kitchen. Fresh Modern Paint Colours. Primary Bedroom Features Sitting Area, Double Closets & Trey Ceilings. The 4-piece bathroom and in-suite laundry provide additional comfort and convenience. Access to excellent amenities, including a clubhouse, fitness center, and a car wash bay in the underground parking garage. Ample visitor parking is also available. 1 underground parking spot and 1 locker included. (id:60365)
1037 Meredith Avenue
Mississauga, Ontario
Nestled in one of Mississauga's vibrant enclaves, this residence offers the perfect fusion of modern aesthetic and prime location. Just minutes from Lake Ontario, Port Credit Marina, and the future Lakeview Village, this home places you at the heart of it all. Step inside to over 3,300 sq ft of total living space, meticulously crafted with upscale finishes, and thoughtful attention to detail. The chef-inspired kitchen features premium built-in appliances, sleek cabinetry, and opulent finishes, designed to impress, along with a walkout to the spacious backyard. The main floor boasts an airy, open-concept layout with a dedicated private office, ideal for professionals or entrepreneurs. A combined dining and living area is anchored by a cozy fireplace that warms the main level with style and comfort. Ascend above, you'll find four generous bedrooms, including a serene owners suite complete with a 4-piece ensuite featuring pristine finishes and a freestanding tub. The additional bedrooms each offer walk-in closets and either access to a 3-piece bathroom or their own private ensuite. A finished basement with a separate entrance offers a full kitchen, two bedrooms, and a full bathroom, ideal for in-laws, guests, or potential rental income. It's a true bonus that completes this exceptional home. Located within walking distance to top-rated schools, scenic waterfront parks, golf courses, and Port Credits trendy cafés and shops, you'll love the blend of quiet community charm and city-convenient access. Whether you're raising a family, investing, or simply elevating your lifestyle, this Lakeview gem checks all the boxes. (id:60365)













