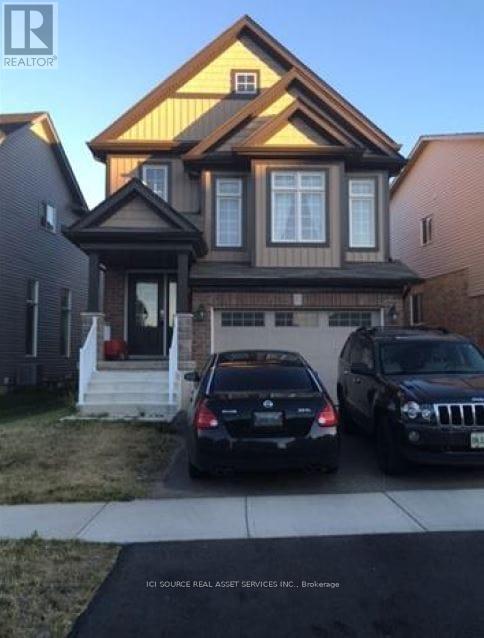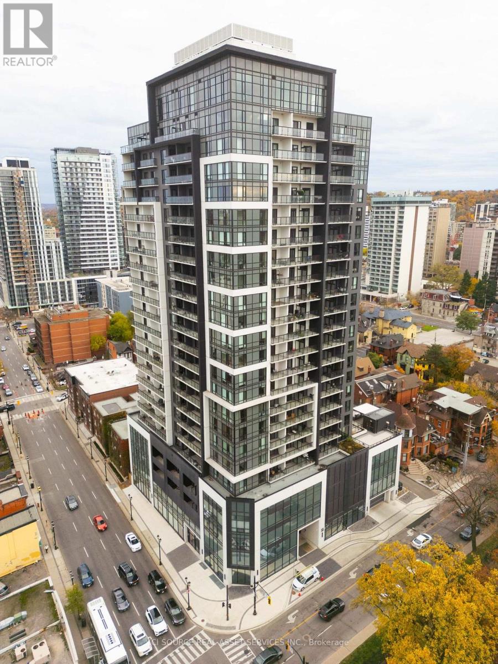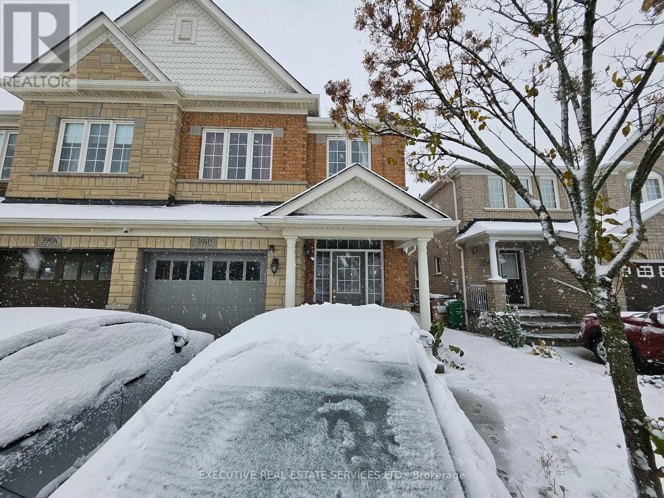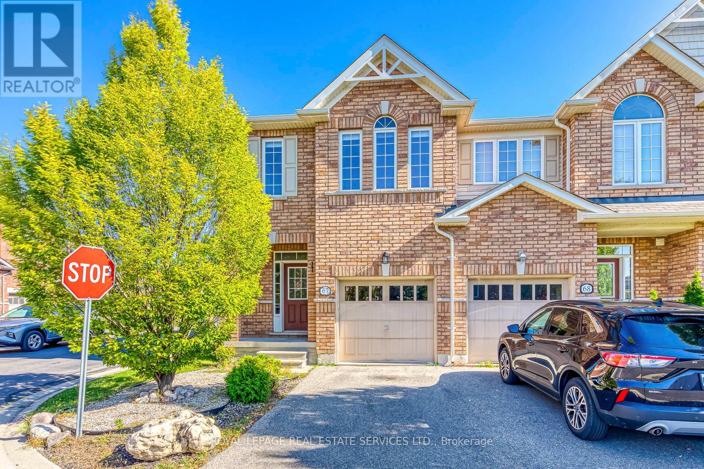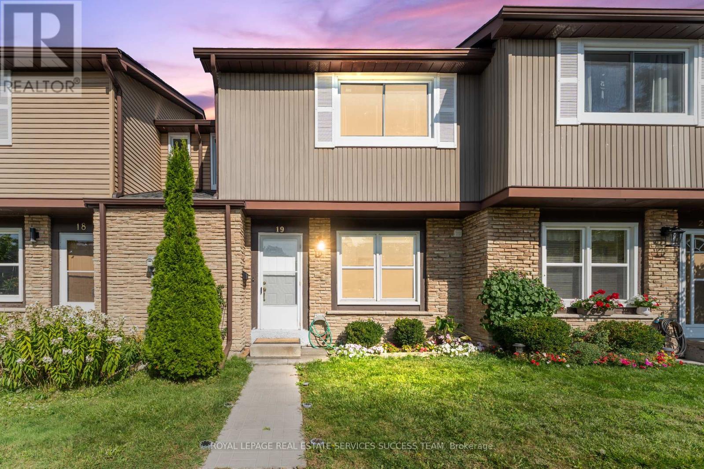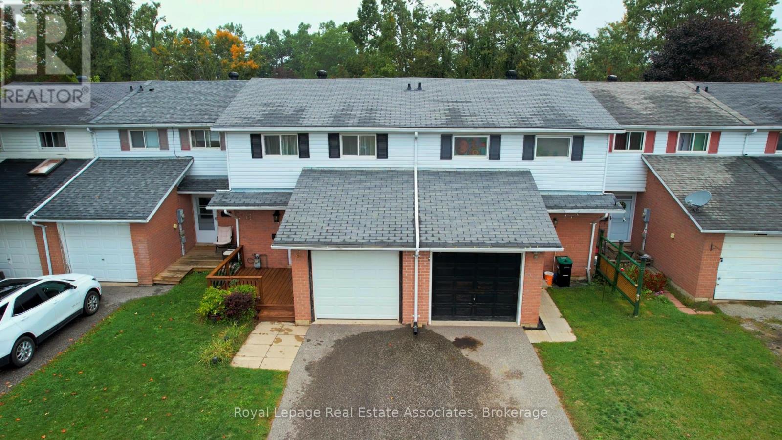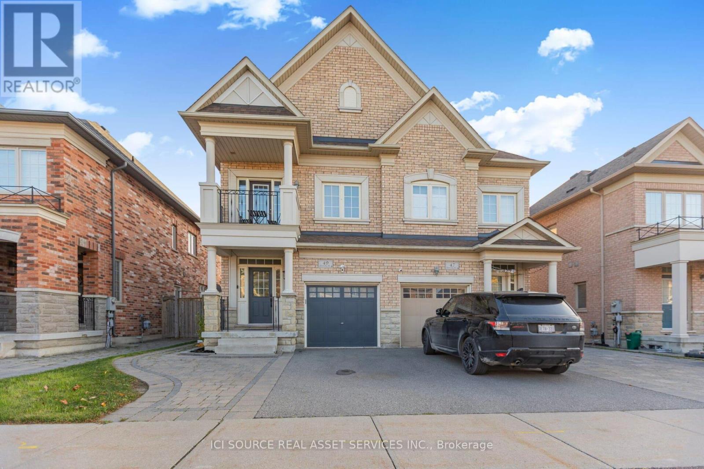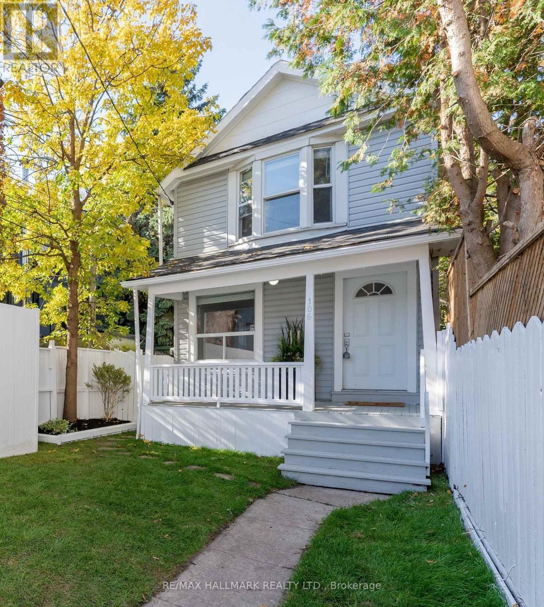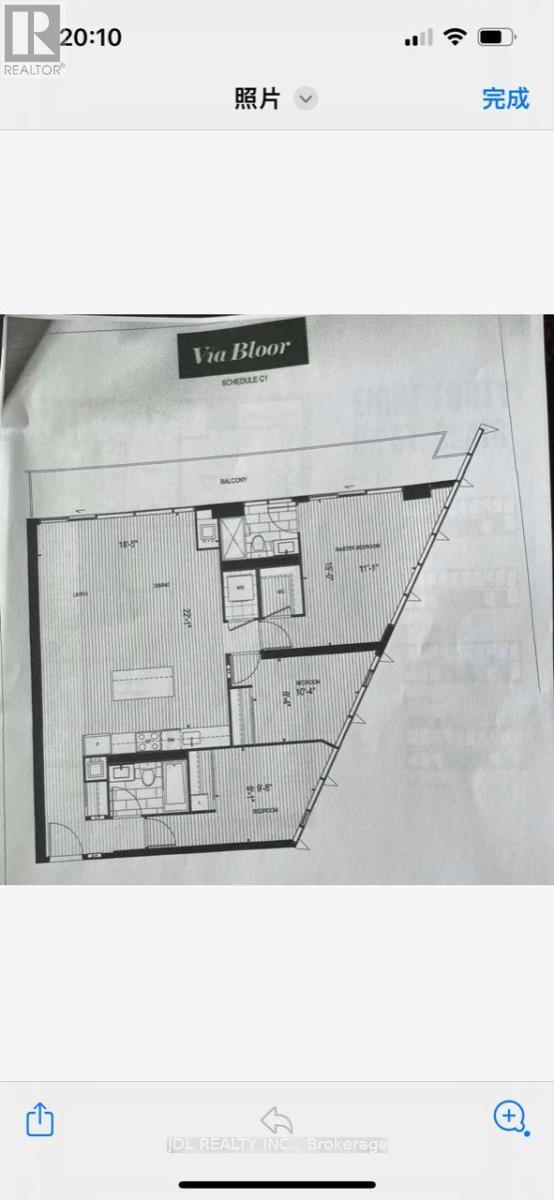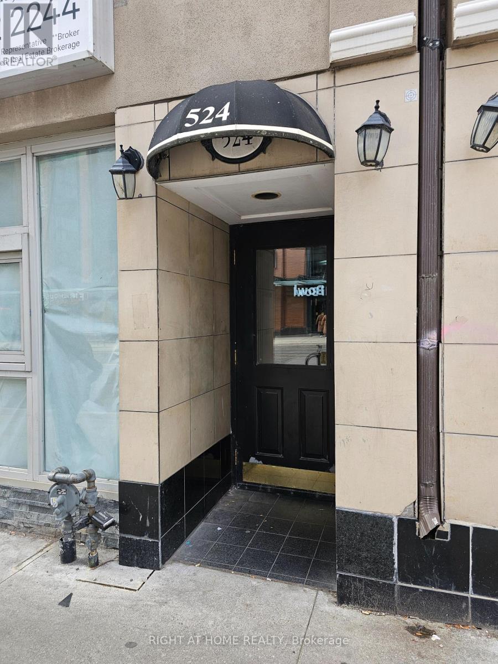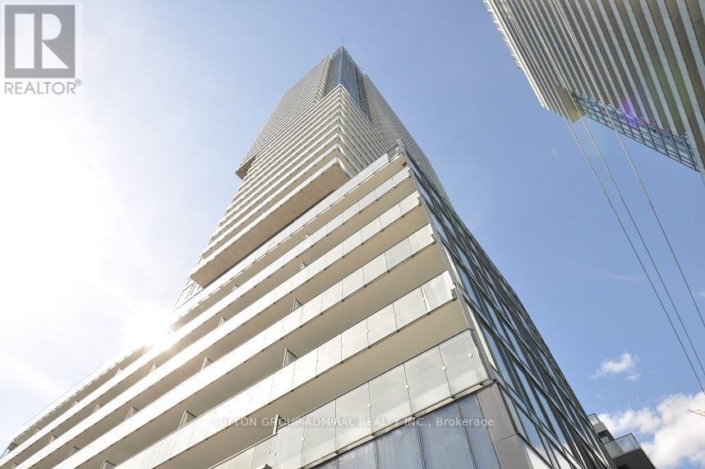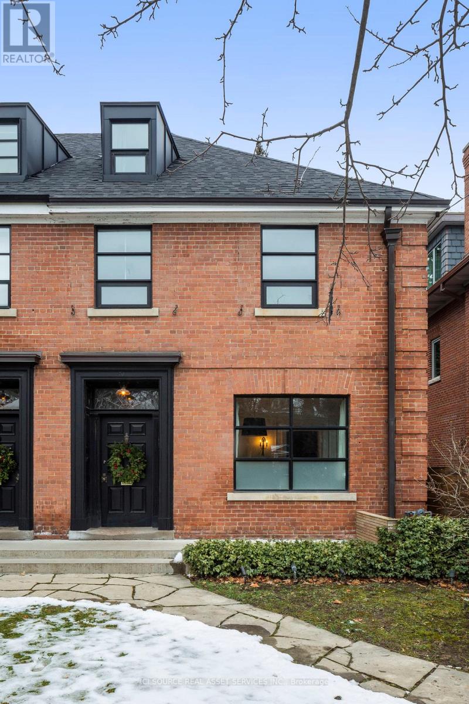406 Woodbine Avenue
Kitchener, Ontario
Welcome to 406 Woodbine Ave. Kitchener - stunning detached single family home! It has 3 bedrooms, 3.5 bathrooms, one family room on 2nd floor and living room at main floor, offering over 2500 sqft of comfortable living space. It is located in a desirable quiet, family-friendly neighborhood by the Huron Natural Area. Enjoy a spacious master suite with a spacious ensuite and walk-in closet, an open-concept main floor featuring a sleek eat-in kitchen with stainless steel appliances, tile flooring, plus a spacious living room with hardwood floors and walkout to a deck overlooking the fenced backyard - ideal for relaxing or entertaining. 2nd floor also has a cozy family room for a quiet night movie nights with kids. Additional highlights include 2 parking spaces (1 garage + 2 driveway), a finished basement with a separate bathroom and living room, perfect for in-law suite. Available for $3,200/month *For Additional Property Details Click The Brochure Icon Below* (id:60365)
1105 - 15 Queen Street S
Hamilton, Ontario
Welcome To Platinum Condos-One Of Hamilton's Newest Condo Developments. This Beautifully Furnished 1Br Unit Ideal For Working Professionals Immediately Available To Lease . 9Ft Ceilings, In-Suite Laundry, Private Balcony, Ss Appliances, Quartz Countertops. Parking Not Included And Available Nearby. Furnished With Double-Sized Bed & Sheets, Couch With Queen-Sized Pull-Out, Convertible Work/Coffee/Dining Table, Wall-Mounted TV, Vacuum. Amenities Include Gym, Party Room, Rooftop Terrace. Conveniently Located On The Edge Of Hess Village. Steps Outside Are Restaurants, City Bikes, Shops. 1st & Last Month Deposit, Credit Check, References, Proof Of Income Req'd. Tenant Pays Utilities.Extended Cabinets, B/I Microwave, Under-Cabinet Lighting, Blackout Drapery And Furnishings. *For Additional Property Details Click The Brochure Icon Below* (id:60365)
3910 Skyview Street
Mississauga, Ontario
CLEAN & NEW TWO Bedroom LEGAL BASEMENT APARTMENT in Semi-detached home, Sought After Neighborhood of Churchill Meadows, brand new basement (Never Lived),Close to Churchill meadows new community center, new appliances, complete latest new kitchen, Close to U of T, Schools, transit, library, Shopping and CLOSE to RIDGEWAY PLAZA. All appliances(Fridge, stove, washer/dryer) are separate for basement and are also new. Lamination throughout, Pot lights & Separate Legal entrance for basement. Utilities are separate & one parking on driveway is included in rent. (id:60365)
67 - 651 Farmstead Drive
Milton, Ontario
This charming townhouse nestled in Milton's sought -after community. This corner lot home features 3 bedrooms and 3 well-appointed washrooms. the two-story layout is complemented by afenced backyard, Inside the end-unit townhouse welcomes you with soaring 9ft.ceilings andnatural light, The master bedroom stands out as a private sanctuary, featuring a large sized ensuite washroom, and a walk-in closet. Location is key, and this townhouse is perfectly situated in a prime spot. Sport complexes, Grocery stores and restaurants are just steps away. Easy access to public transit ensures a smooth commute to surrounding areas. The proximity to schools makes it an excellent choice for families with children! (id:60365)
19 - 120 Falconer Drive
Mississauga, Ontario
Welcome to this Beautiful 3-Bedroom, 2-Bathroom Townhome in Sought-After Streetsville!Nestled in a quiet, family-friendly neighbourhood, this bright and spacious home offers the perfect blend of comfort and convenience. The main level features a generous living and dining area with pot lights, complemented by a well-sized kitchen-ideal for everyday living and entertaining.Upstairs, you'll find three spacious bedrooms with ample natural light, while the finished basement includes a cozy recreation area, a 3-piece bathroom, and a laundry room, providing plenty of space for family gatherings or guests.Step outside to your private, fenced backyard, perfect for BBQs, relaxation, and outdoor enjoyment.Residents enjoy access to great amenities including an outdoor pool, basketball court, visitor parking, and a party room available for rent through property management.Located just steps from parks and scenic green spaces, and minutes from Hwy 401 & 407, top-rated schools, and the GO Station-this is truly a prime location.Cable and internet are included in the maintenance fees for added value and convenience. (id:60365)
41 Barrett Crescent
Barrie, Ontario
Welcome to 41 Barrett Crescent, a beautifully fully renovated home (2024) located in a family-friendly neighbourhood of Barrie. This carpet-free property offers a modern and move-in ready living experience, featuring a stunning new kitchen with quartz countertops, matching backsplash, and all-new stainless steel appliances including a stove, fridge, and dishwasher (2024). Additional 2024 upgrades include a new washer and dryer, high-efficiency furnace, and an owned water softener. The home also boasts updated flooring throughout the kitchen, second floor, and basement (2023), along with pot lights (2025) and fresh interior paint (2025) for a bright, contemporary feel. Outdoor spaces are equally impressive, with a large re-stained backyard deck (2025), a charming front deck, a single-car garage, and driveway space for two additional vehicles. Thoughtfully upgraded inside and out, this turnkey home offers incredible value in one of Barrie's most desirable communities. (id:60365)
49 Ostrovsky Road
Vaughan, Ontario
Bright and elegant 3-bedroom semi-detached, featuring beautiful hardwood floors, a granite kitchen countertop, quality finishes, breakfast bar, large pantry, and stainless-steel appliances. This prime location is unbeatable! Close To Hwy 400, hospital, Canada's Wonderland, Vaughan Mills Mall, lots of grocery and restaurant options. With both public and GO Transit services readily available, travel is easy and convenient. The home provides a warm yet sophisticated atmosphere that perfectly blends style and function for an extraordinary living experience in a highly desirable family-friendly neighbourhood.*For Additional Property Details Click The Brochure Icon Below* (id:60365)
106 Willow Avenue
Toronto, Ontario
Detached Stunning 3-Bedroom, 3-Bathroom Home, 3 Car Private Paved Driveway Parking In The Heart of the Beaches!! Large Front Yard & Backyard, Walk In To A Open-Concept Main Floor Featuring A Spacious Living And Dining Area, Complemented By A Sleek Renovated Kitchen Outfitted With Brand-New Stainless Steel Appliances, Refrigerator With Double French Doors, Stove Is Electric, Gas Hookup Optional. Upstairs Features 3 Spacious Bedrooms With Closets. Fully Finished Basement Perfect For A Rec Room, Home Office, 4th Bedroom. Upgrades, Including New Appliances (2025), Pot Lights Throughout (2025), Freshly Painted (2025), New Interior Doors (2025), Basement Finished (2025) New Bathrooms (2025) Paved Driveway (2024) , New Goodman 2 Stage Furnace (2024), New Roof (2020). (2025) Home Inspection Report Available. Could Be Good Builder Lot, Located Just Steps From Queen Street East, The Fox, The Beach, BBC, Top-Rated Schools, Great Restaurants And Kid-Friendly Parks, The YMCA, Just Move In & Enjoy!! (id:60365)
1102 Shared Br - 575 Bloor Street E
Toronto, Ontario
####Shared Unit Fully Furnished#### Master Bedroom With Ensuite Bathroom 1800 per month, 2nd And 3rd Bedrooms share bathroom, 1500 per month. Utility Bill Will Be Shared By The Tenants. Free High Speed Rogers Internet Included. This Luxury Clear View 3 Bedroom, 2 Bathroom Suite At Via Bloor Offers 1116 Square Feet As Per Floor Plan, A Balcony With North West View, Floor-To-Ceiling Windows, And An Open Concept Living Space. This Suite Comes Fully Equipped With Keyless Entry, Energy-Efficient 5-Star Stainless Steel Appliances, Integrated Dishwasher, Quartz Countertops, Contemporary Soft-Close Cabinetry, Ensuite Laundry, Window Treatments, And Custom-Built Blind Curtains Installed. Building amenities include an outdoor pool, a Huge Gym, BBQ terrace, guest suites, a stylish entertainment lounge, and Much More. Minutes To Sherbourne And Castle Frank Ttc Subway Station And Dvp. Must See. (id:60365)
205 - 524 Yonge Street
Toronto, Ontario
Welcome to this spacious 1 bedroom apartment in the heart of downtown Toronto. This unit has approximately 10 foot ceilings, ensuite laundry, and hardwood floors throughout. The livingroom/diningroom area offers an open concept with sliding doors that walkout to a cozy balcony. It has been newly painted and it's ready to move in anytime. Steps to TTC, shops, restaurants, parks, schools, etc. Water is included. Hydro & Heat extra with self controlled thermostat. Pet Friendly. (id:60365)
511 - 161 Roehampton Avenue
Toronto, Ontario
uxury Living in the Heart of Yonge & Eglinton! Welcome to 161 Roehampton Ave - where style meets convenience! Enjoy a modern open-concept layout, Bright East-facing exposure floods the space with natural light! 1-bedroom suite offers floor-to-ceiling windows, Neutral Colours, Modern Kitchen with sleek Stone Counters and designer Backsplash! A spacious bedroom with a full closet, laminate flooring, ensuite laundry and an expansive 116 sq ft private balcony perfect for morning coffee or evening relaxation! Live steps from the Subway, Eglinton LRT, top restaurants, shops, and entertainment - everything you need is at your doorstep. Building amenities include: Fitness Centre & Yoga Studio, Outdoor Pool & Hot Tub, Rooftop Lounge & Firepit, Golf Simulator & Games Room, BBQ Area & Social Lounge, 24-Hr Concierge. Includes one locker for extra storage. A perfect place to call home for urban professionals or anyone seeking a vibrant midtown lifestyle! (id:60365)
70 Crescent Road
Toronto, Ontario
*FULLY FURNISHED - Available February 1, 2026* Whether you are visiting Toronto, renovating, or between homes, this fully furnished house is Rosedale's go-to hotel alternative. The home artfully combines modern design elements with Parisian pied-a-terre style. Simply the best location in Rosedale. Minutes on foot to Rosedale subway and Yonge Street with its abundant cafes, restaurants, and shops. Prestigious area with excellent public and private school options. Friendly neighbourhood is filled with families and children. Parking included in covered carport in private enclosure at the rear of property, with additional street parking for guests. The 3-story, 4-bedroom home has 4 bathrooms. The Principal Bedroom with ensuite bathroom overlooks the treed yard. Enjoy a barbeque on the outdoor deck off the living room in the summer. Main floor layout includes Living Room, Dining Room (seating for 6), and kitchen. Lower level TV Room with laundry (full-size Miele washer and dryer) & Apple TV. Beautiful Front & Backyard gardens. Fully furnished (includes linens and outfitted kitchen) with 1 King, 1 Queen, 1 Double and 1 Twin bed. One year lease beginning February 1, 2026 $10,500/month (+$500 for utilities including lawn care and snow removal.) Also available for shorter terms. Video & Floorplans available upon request. *For Additional Property Details Click The Brochure Icon Below* (id:60365)

