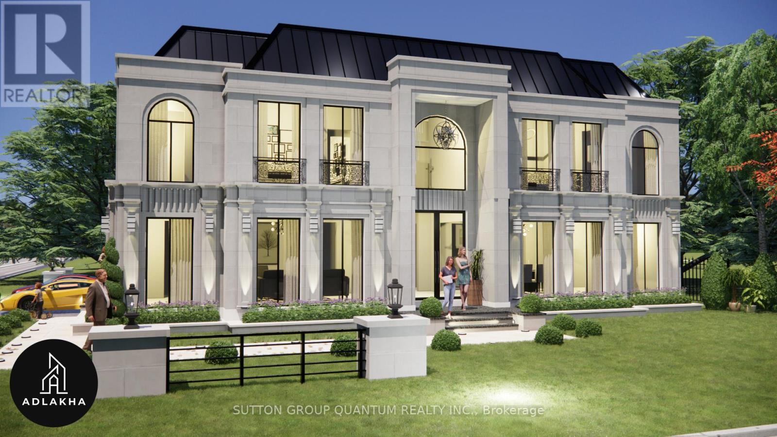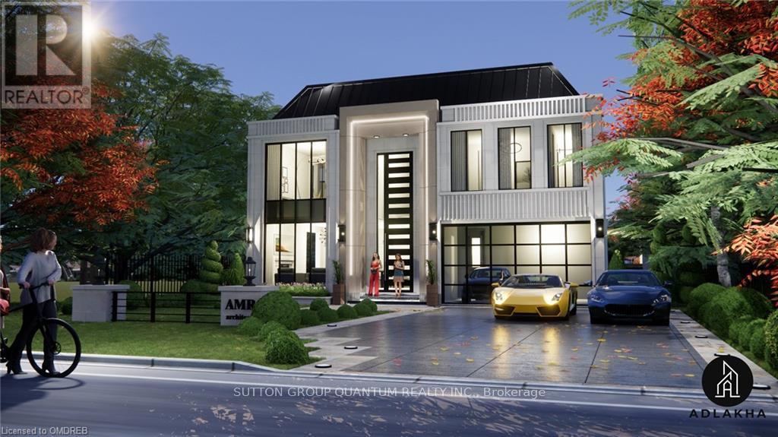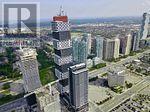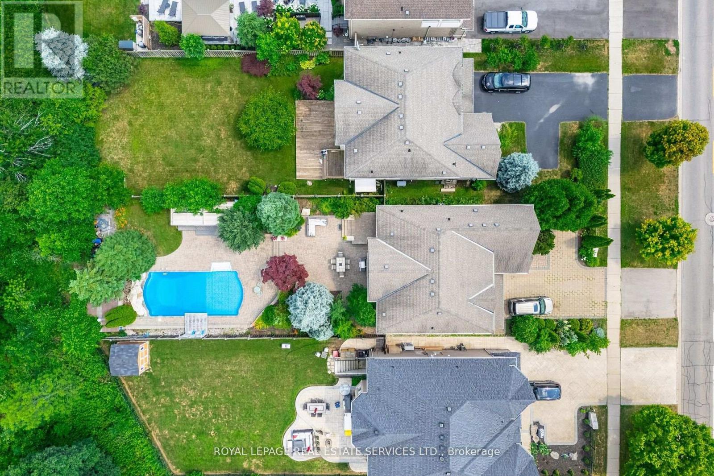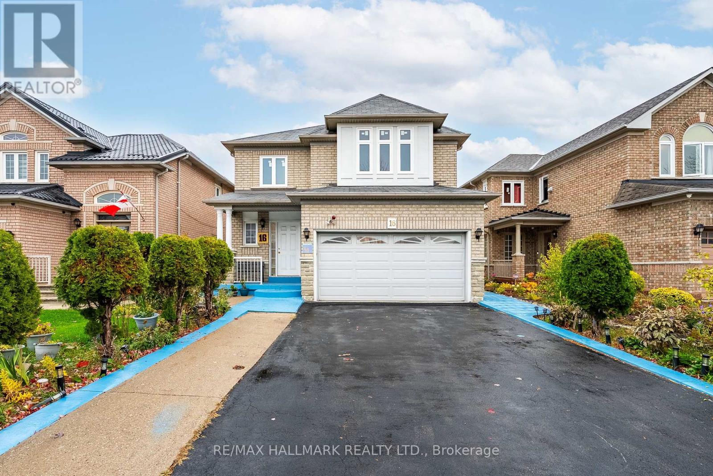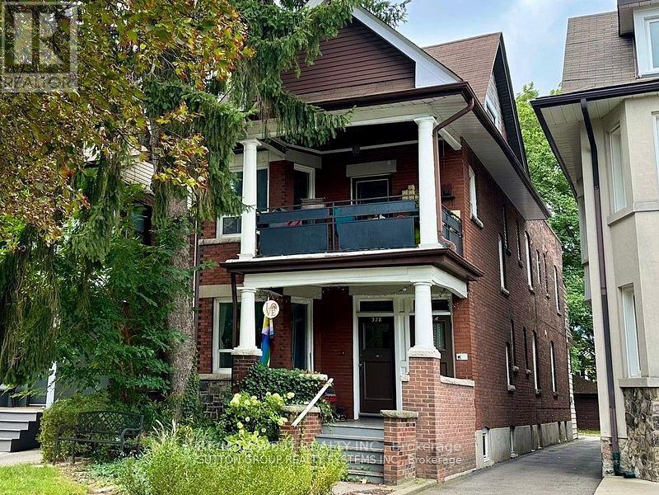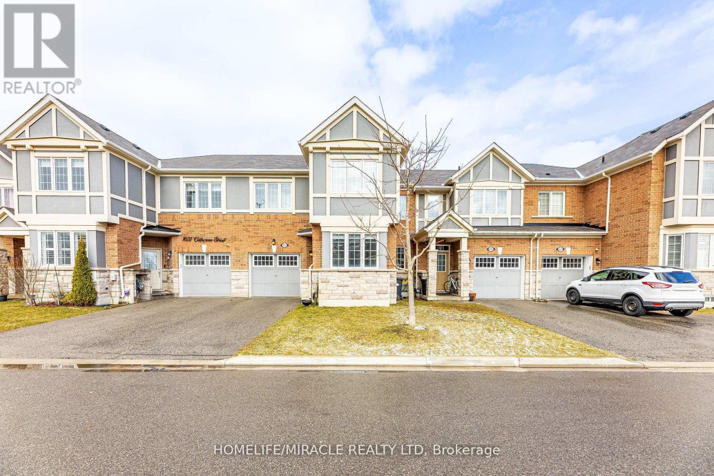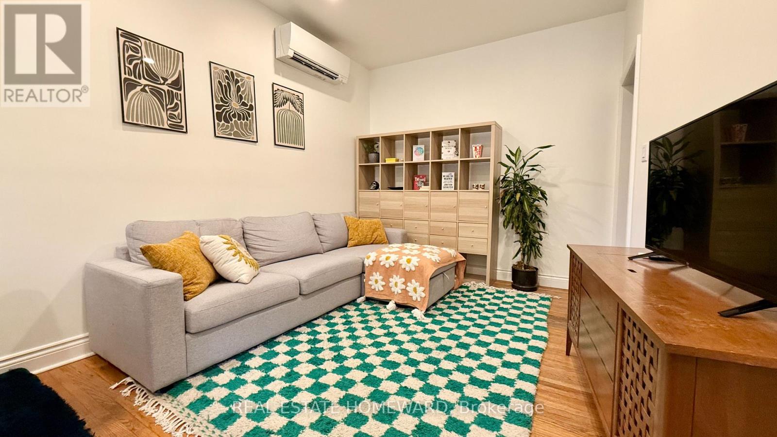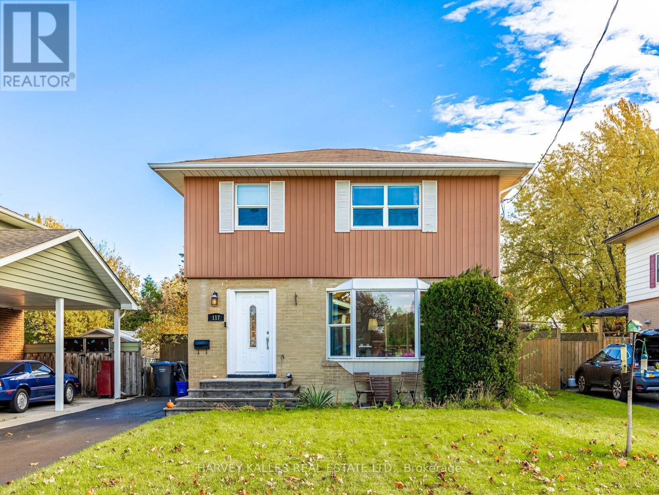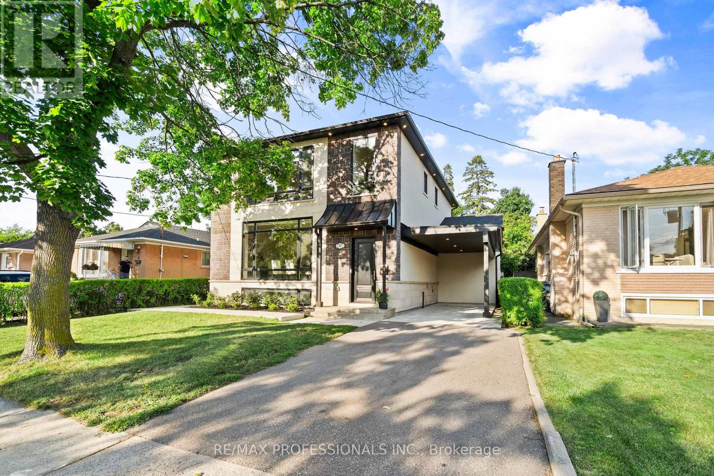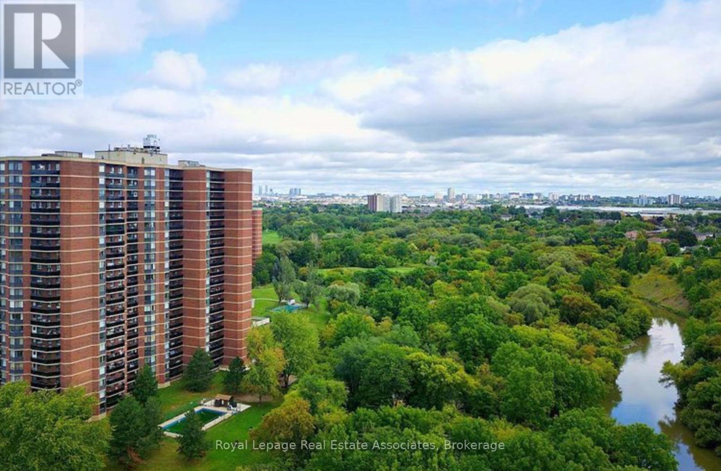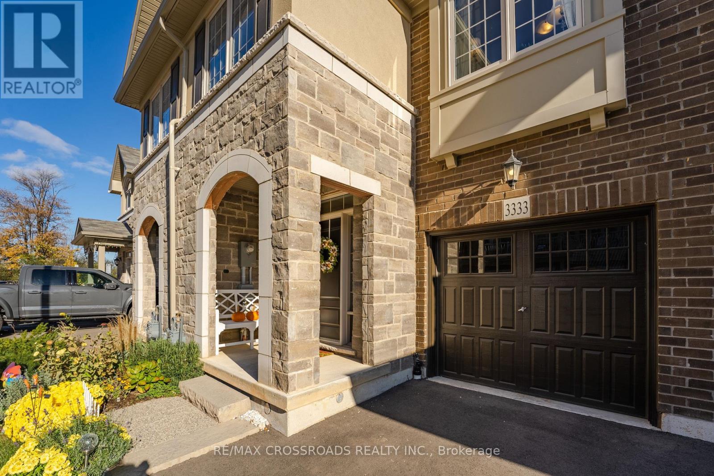394 Maplehurst Avenue
Oakville, Ontario
Welcome to a stunning 6800 square feet generously proportioned lot measuring 77 feet by 150 feet, an exquisite pre-construction neo classical home in South-East Oakville, set for completion by early 2026. This luxurious residence features 4 bedrooms with en-suites and walk-in closets, a huge linen closet, and a spacious laundry room on the second floor. The main floor boasts a home office, expansive kitchen, great room, living room, dining room, and a covered patio complete with a fireplace, BBQ, and cooking slab. The 2500 square feet basement includes a home theater under the garage, 2 bedrooms with closets, 2 washrooms, a bar area, living and recreational areas, extensive storage, and walk-up stairs leading to a lower terrace. This home is designed for elegant and comfortable living, combining classical architectural beauty with modern amenities. Don't miss the chance to own this architectural masterpiece in one of Oakville's premier neighborhoods. (id:60365)
499 Valley Drive
Oakville, Ontario
499 Valley Drive is an exquisite pre-construction neoclassical home in South-East Oakville, set for completion in early 2026. This luxurious 6,000square feet residence, with 4,000 square feet above ground, is being built by the renowned Adlakha Design & Build. It features 4 spacious bedrooms, each with en-suites and walk-in closets, accompanied by a huge linen closet and a well-appointed laundry room on the second floor. The main floor offers an expansive living experience with a home office, a grand kitchen, great room, living room, dining room, and a covered patio perfect for entertaining, complete with a fireplace, BBQ, and cooking slab. The 2,025 square feet basement adds to the allure with a home theater beneath the garage, an additional bedroom with an en-suite, a separate washroom, a bar area, living and recreational spaces, extensive storage, and walk-up stairs leading to a lower terrace. This home perfectly blends luxury and practicality, making it a dream residence in a coveted location. Don't miss the chance to own this architectural masterpiece in one of Oakville's premier neighborhoods. Second Floor: 4 bedrooms with en-suites and walk-in closets, large linen closet, spacious laundry room. Main Floor: Home office, grand kitchen, great room, formal living and dining rooms, covered patio with fireplace, BBQ, and cooking slab. Basement: Home theater under the garage, 1 bedroom with en-suite, separate washroom, bar area, living and recreational spaces, extensive storage, walk-up stairs to lower terrace. (id:60365)
2809 - 4015 The Exchange
Mississauga, Ontario
Ask us about our limited time incentives! Live at the heart of the vibrant Exchange District. Welcome to EXS Luxury Rentals at 4023 The Exchange in the heart of downtown Mississauga, steps to Square One! Feel comfortable in this bright and spacious 1 bedroom+flex suite with beautiful luxurious modern finishes. There is no wasted space in this Unit! Only building in City Centre with Valet Parking available at additional cost. Well appointed interior designs and finishes including: approx 9 ceilings, Integrated Miele appliances, imported Italian kitchen cabinetry from Trevisana, Quartz countertops and backsplash in kitchen, Latch innovative smart access system, Kohler plumbing fixtures, Geothermal heat source. **EXTRAS** B/I appliances (Fridge, Stove, Dishwasher, Hood Fan), Washer & Dryer, Window Privacy Blinds. (id:60365)
215 Burloak Drive
Oakville, Ontario
One of a kind in the prestigious Lakeshore Woods community, almost 3000 sq ft plus 1280 sq ft of fully finished lower level including a new 3 ps bath with a stand up shower. Get ready for this picturesque backyard oasis, move into this Muskoka like cottage! 50 x 180 ft lot backing onto Greenspace and steps to the Lake! Salt water pool with stone waterfall, stone patio, gazebo, cabana, extensive landscaping front and back including majestic trees, perennials and annuals. Parking for about 8-9 cars! Beautiful upgrades throughout, Natural oak Staircase, hardwood floors, gourmet kitchen w/centre island. Spacious eating area that leads out to the private patio overlooking pool and ravine. Relax in the cozy family room w/gas fireplace, entertain in the elegant, grand living rm which boasts an 18 ft cathedral ceiling, 4 spacious bedrooms & 4.5 baths. Master retreat with a spa ensuite w/lg soaker tub, separate shower & double sinks, walk in closet with custom built ins, 2 /4pc baths. Stunning brand new 3 piece bath in lower level plus 2 bedrooms, rough in for kitchen along with a possible walk up! Bright and sunny with lots of natural light. New pool liner, chlorinator and renewed filter. Minutes to Lake, breathtaking trails, explore some nearby hidden beaches, easy access to QEW, 403, GO station and shopping. Luxury living and a true entertainer's delight! Be prepared to wow your guests! Motivated sellers!! All offers welcome!! (id:60365)
16 Pacific Wind Crescent
Brampton, Ontario
Welcome to this stunning 4-bedroom detached home in Brampton, offering over 3,000 sq. ft. of total living space, including a fully finished 2-bedroom basement apartment with its own separate entrance-perfect for in-laws or generating rental income. The main floor features an impressive open-to-above foyer that leads into a spacious layout with a separate living room, family room, and a bright kitchen that opens seamlessly into the dining area, creating the ideal space for both everyday living and entertaining. Upstairs, you'll find four generous bedrooms, including a primary suite with a walk-in closet and a private ensuite bathroom featuring a standing shower with a sleek glass door, along with a large shared bathroom for added convenience. The fully finished basement extends your living options with 2 spacious bedrooms, 2 bathrooms, and an open-concept kitchen and living area, offering flexibility for multi-generational living or rental potential. The home has been freshly painted, professionally cleaned, and updated with new bathroom sinks, making it completely move-in ready. Ideally located just 5 minutes to Hwy 410, close to Trinity Common Mall, parks, and multiple schools all within walking distance, this home is perfect for families seeking space, convenience, and long-term value in a high-demand neighborhood. Don't miss this incredible opportunity! (id:60365)
2n - 328 High Park Avenue
Toronto, Ontario
Pet Friendly Recently Large 1 Bedroom Unit In High Park Ave. Steps Away to All That Dundas West Has to Offer. Tons of nearby coffee shops, Fine Dining Restaurants, No Frills, Nightlife Venues & More. Walking Distance To High Park and High Park Subway Station. TTC Dundas West Bus Stop Just Steps Away. Tenant Pays Hydro (separately metered). Shared Non-Coin Operated Laundry in Basement.Internet/Cable not included. Front Porch/Yard is Exclusive to this unit for extra outdoor space. One Rear Private Parking Spot Included at Back of Property.Year Lease Only. Available December 1st (sooner is possible). (id:60365)
1633 Clitherow Street
Milton, Ontario
Spacious Freehold Townhome for Sale in Prime Milton Location Welcome to this beautifully maintained 1,780 sq ft freehold townhome, freshly painted throughout and move-in ready. Featuring a bright, open-concept layout with new quartz kitchen countertops, laminate and ceramic flooring on the main level, and large windows offering abundant natural light and an office room on main floor. The home boasts 3 generously sized bedrooms, 3 bathrooms, and ample closet space, including a walk-in closet in the primary bedroom. Enjoy the convenience of upper-level laundry, a dedicated den on main floor for a home office, and an additional workspace upstairs-perfect for remote work or study. Brand-new zebra blinds throughout the home add a modern touch. Conveniently located just minutes from parks, top-rated schools, and other amenities. (id:60365)
266 Symington Avenue
Toronto, Ontario
This fully furnished main-floor suite offers style, comfort, and convenience in one of Toronto's most vibrant neighbourhoods. Featuring two spacious bedrooms and a bright 4-piece bathroom, this charming home blends modern updates with cozy character details. The open-concept living and dining area is tastefully furnished for easy living, while the well-equipped kitchen includes everything you need for a seamless stay. Enjoy morning coffee or evening wine in your private outdoor seating area, perfect for relaxing or entertaining al fresco. Located steps to cafés, shops, transit, and parks, this move-in-ready residence is ideal for professionals, home renovators, small families, or anyone seeking a turnkey furnished rental in the heart of the city. (id:60365)
117 Eldomar Avenue
Brampton, Ontario
Welcome to this charming, well-maintained two-storey detached home located in the highly sought-after Peel Village community of Brampton. Nestled on a generous, mature lot, this home offers comfort, character & ample outdoor space - perfect for families and those who love to entertain. The bright, inviting main level features an upgraded kitchen with modern finishes and generous storage, flowing seamlessly into spacious living & dining areas filled with natural light. Upstairs, you'll find three comfortable bedrooms and an updated bathroom, offering a warm & functional layout ideal for everyday living. A separate side entrance leads to a fully finished basement complete with its own 3-piece bathroom, providing excellent potential for an in-law suite, guest space or private home office. Step outside to an impressively large backyard with a beautiful deck - an ideal setting for summer gatherings, gardening or simply relaxing in your own private outdoor retreat. This property shows exceptionally well - a true gem in a quiet, family-friendly neighbourhood close to parks, schools, shopping & transit. Your next home is waiting. (id:60365)
11 Odessa Avenue
Toronto, Ontario
Extensively renovated and rebuilt in 2022, this custom 2-storey home blends modern design, functional spaces, and over 3,500 sq ft of thoughtfully planned living. Sunlight fills the interior through large windows and a second-floor skylight, enhancing the warmth of hardwood floors and pot lights throughout. At its heart, the spacious kitchen features stainless steel appliances, an oversized stone island, and a butlers pantry connecting to the dining room, perfect for hosting holiday dinners or enjoying slow Sunday mornings. A conveniently located powder room adds practicality, while the inviting living room with fireplace sets the stage for cozy nights in. Step out to the backyard deck, ideal for summer barbecues and evening conversations. Upstairs, the primary suite offers a spa-like 5-piece ensuite and walk-in closet. Two additional bedrooms, each with dual closets and study nooks, provide versatile spaces for school or work. A convenient second-floor laundry room and an additional hookup in the basement add flexibility for busy households. The finished basement extends the homes functionality with a kitchenette and two additional bedrooms, including one with its own 3piece ensuite, ideal for extended family, guests, or a private office. Located in central Etobicoke, this home sits in a family-friendly neighborhood with top-rated schools, including Michael Power High School, as well as parks, shopping, and local amenities. Centennial Park, major highways (427 & 401), and Pearson Airport are all just minutes away, offering the perfect balance of lifestyle and location. (id:60365)
1907 - 234 Albion Road
Toronto, Ontario
Enjoy the rare convenience of two underground parking spaces - a standout advantage as the only unit currently for sale across the three-building complex to offer it. This beautifully renovated 2-bed, 1-bath condo delivers everyday ease and long-term value. Inside, a stylish open-concept layout features wide-plank laminate flooring, a custom kitchen with stainless steel appliances, and a chic, fully renovated bath. Freshly painted, carpet-free, and filled with natural light, the suite extends to a private balcony with picturesque sunset views. Steps to transit, top-rated schools, Humber River trails, golf, the hospital, and major highways - a turnkey opportunity in a prime, commuter-friendly location. (id:60365)
3333 Mockingbird Common E
Oakville, Ontario
Beautiful freehold townhome built by Brandhaven Homes, ideally situated in a highly sought-after location backing onto a serene ravine. This home features an open-concept gourmet eat-in kitchen with premium upgrades, elegant bathrooms, and soaring 9-ft ceilings on the main floor. Enjoy the convenience of direct garage access and a second-floor laundry room. Exceptionally bright and spacious, the property is located near Trafalgar and Dundas-just minutes from major shopping centres, banks, Canadian Tire, grocery stores, restaurants, and transit, with quick access to Highways 403, 407, and QEW.Boasting approximately 3,057 sq. ft. of total living space (2,041 sq. ft. above grade plus a professionally finished 1,016 sq. ft. basement), this home showcases high-end finishes and quality craftsmanship throughout. The master suite and ensuite have been extensively upgraded, and the basement includes a large cold room. Hot water tank is rented. A perfect blend of luxury, comfort, and nature - this stunning ravine lot home is a rare find that truly must be seen to be appreciated (id:60365)

