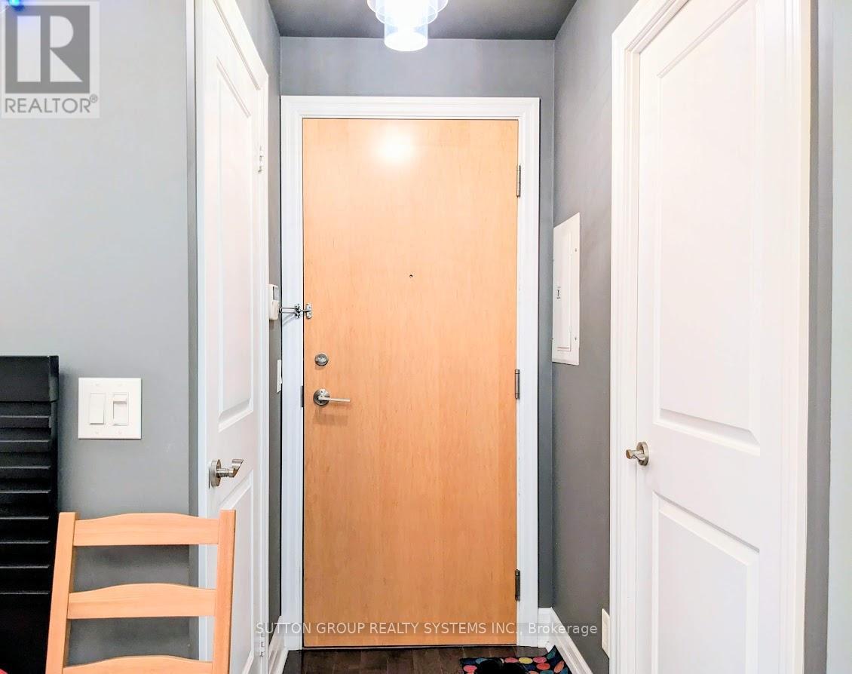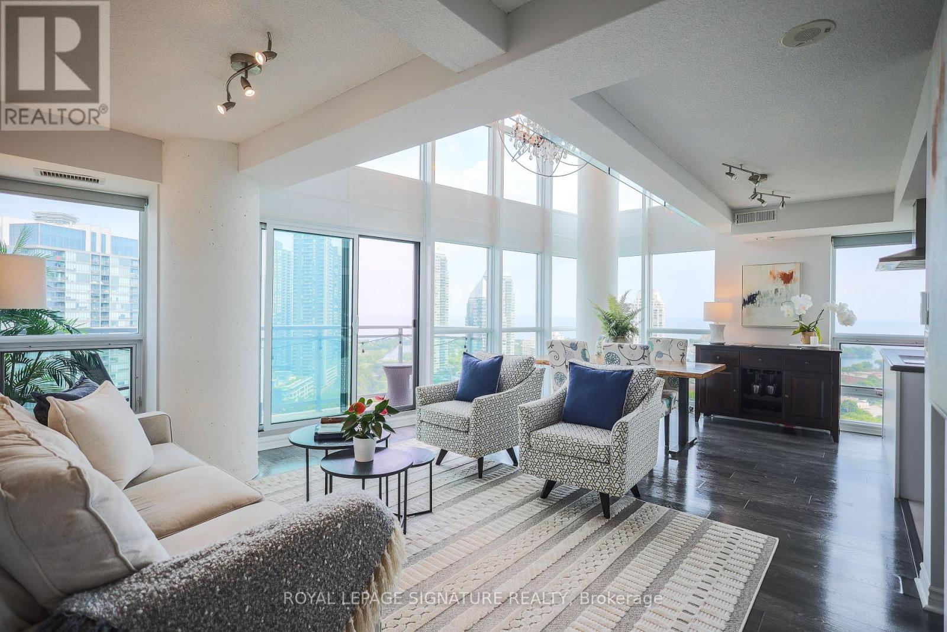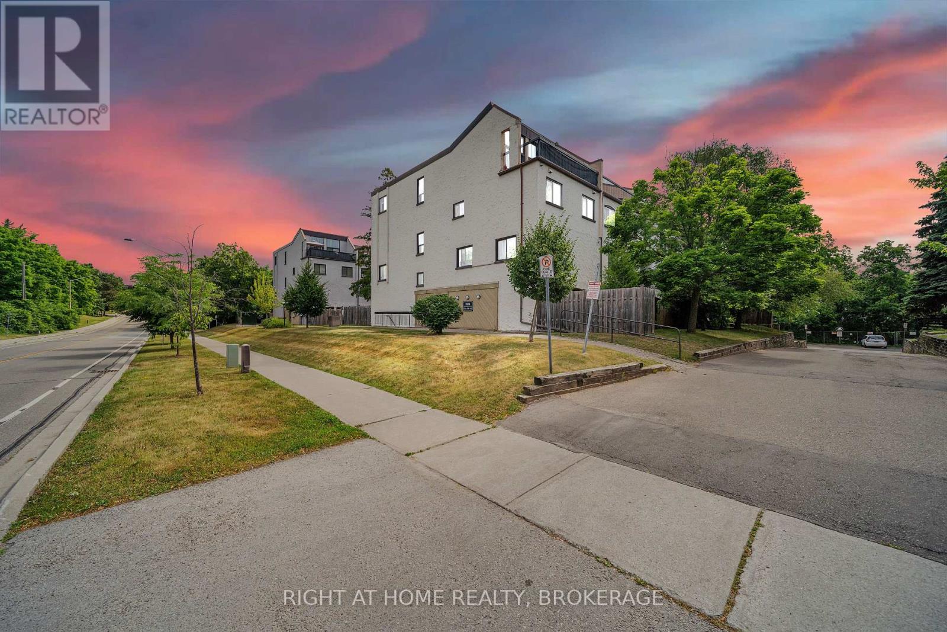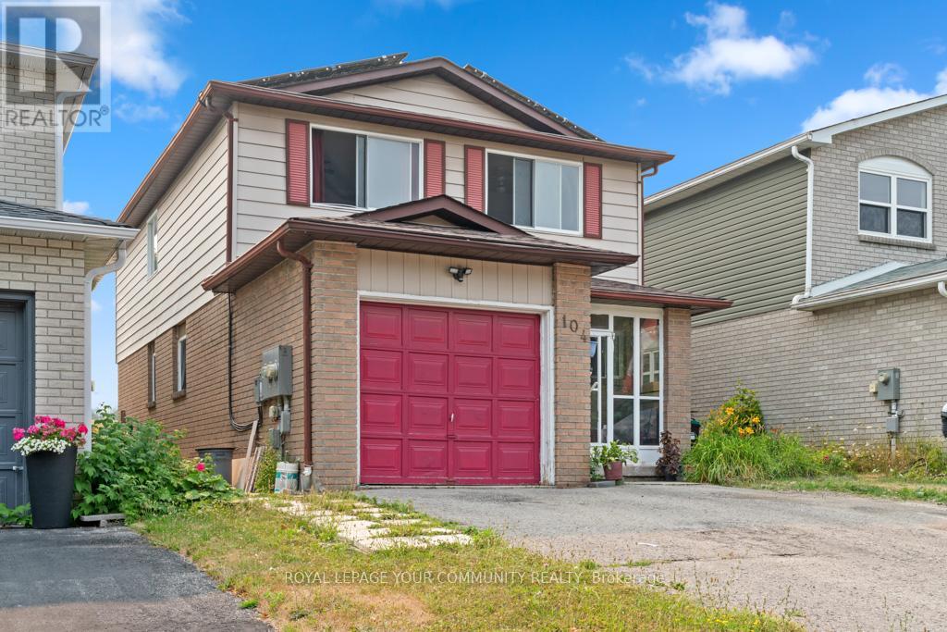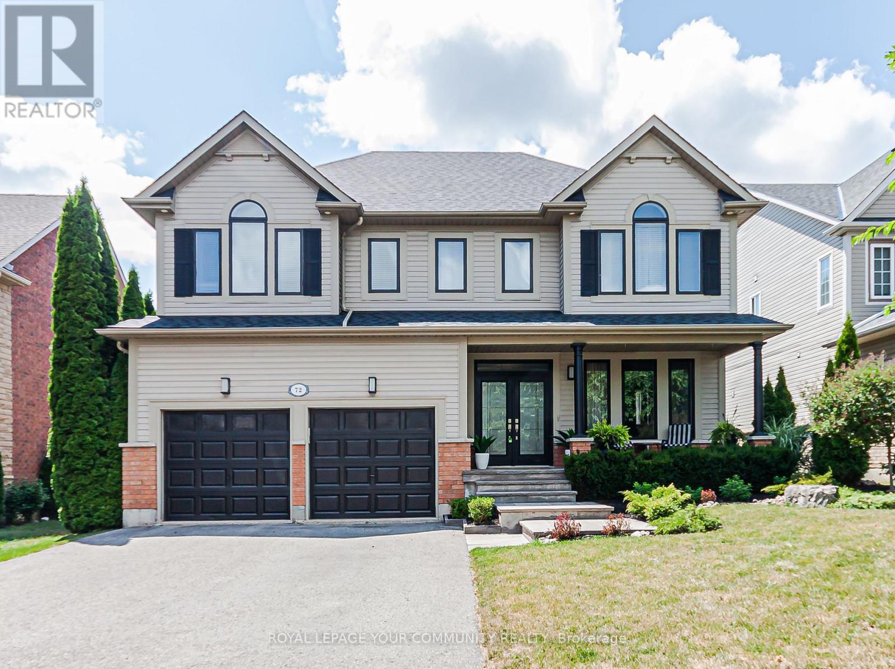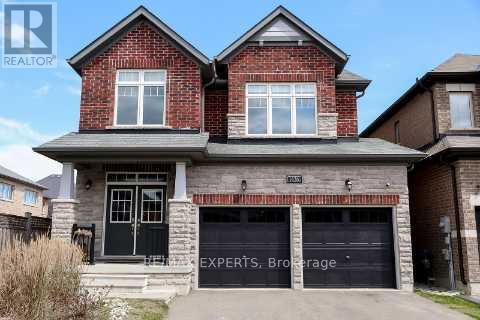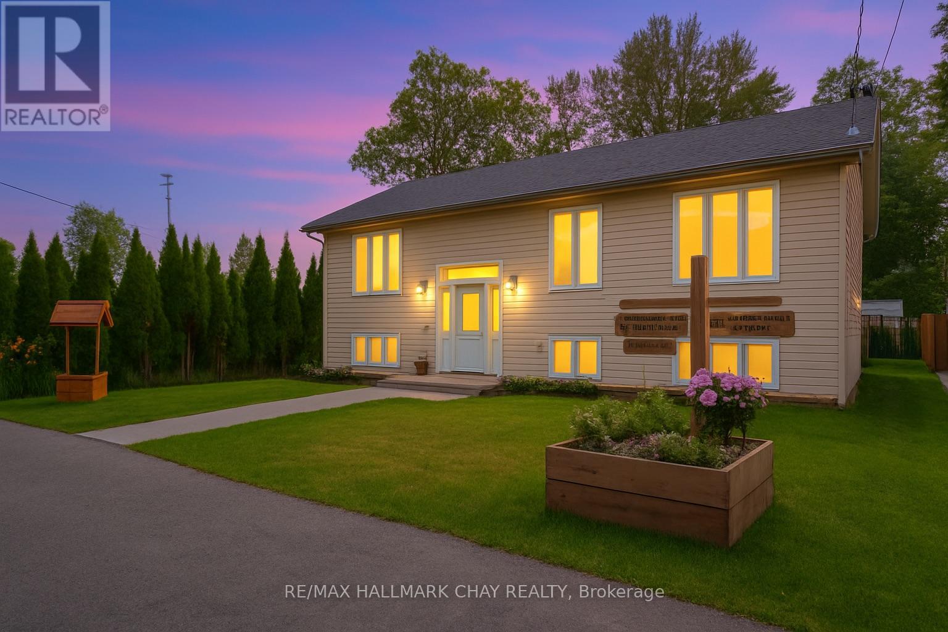327 - 58 Marine Parade Drive
Toronto, Ontario
This Bright And Spacious Studio Unit Offers high Ceilings. Open Concept Living/Dining/Kitchen Area With Walkout To Balcony. Bright and clean unit with lots of space to accommodate a couple. Granite Countertops With Breakfast Bar. Prime Waterfront Location. Close To All Major Highways, Downtown, Shopping, Restaurants. TTC At Door. Shows very well. (id:60365)
8 - 20 Maritime Ontario Boulevard
Brampton, Ontario
Modern Office Space Combining Transparency, Style, and Functionality. This beautifully designed office space offers a sophisticated blend of openness and professionalism, thoughtfully crafted to inspire both clients and employees alike. Upon entry, you're welcomed by a spacious and inviting reception area that sets the tone for the rest of the office. Just beyond lies a well-appointed conference room and a series of private workspaces strategically positioned around the perimeter. These offices offer both privacy and abundant natural light, with unobstructed views that create a bright and motivating atmosphere. Each office is elegantly furnished with modern, ergonomic desks and comfortable seating, promoting focus and productivity throughout the day. For added convenience, the space includes a contemporary kitchenette featuring stainless steel appliances, granite countertops, and ample storage. A modern washroom is also located within the premises, completing the functionality of this exceptional workspace. Whether you're hosting clients or fostering team collaboration, this office offers the perfect setting for success. (id:60365)
2304 - 155 Legion Road N
Toronto, Ontario
1,385 reasons to love this loft at iLofts. Humber Bay Shores is on full display in this beautiful 2 storey unit with south east corner facing views. Floor to ceiling windows span across the 17 foot ceilings and brings in all the natural sun you could ever ask for. Sunsets from your space are gorgeous. Amenities are plentiful at iLofts with an outdoor pool, great gym, concierge and so much more. 1,385 square feet between two levels, double wide parking spot next to elevator, locker, custom electronic blinds and tons of storage throughout. Primary features oversized 2 stall shower and large walk-in closet. (id:60365)
132 - 1058 Falgarwood Drive
Oakville, Ontario
Welcome to your perfect starter home in the heart of Oakville! This freshly painted 3-bedroom condo townhouse offers exceptional value and comfort for families looking to stop renting and start owning. One of the very few units equipped with a heat pump and A/C wall units, this home significantly reduces electricity consumption compared to units relying solely on baseboard heatingenjoy energy-efficient climate control year-round! The main level flows seamlessly through spacious living, dining, kitchen areas and a two piece washroom perfect for hosting and daily living. Upstairs, you'll find three generously sized bedrooms and a full bathroom. Laundry conveniently located on the same level as the two bedrooms. A bright and inviting space with recent renovations and fresh paint with a practical, family-friendly layout. Additional highlights include underground heated parking, ample storage, and peace of mind in a well-maintained complex.The private, fully fenced backyard includes direct street access, providing added convenience for outdoor enjoyment, bike storage, or easy entry.Ideally located near top-rated schools, parks, trails, shopping, transit, and highway access. Don't miss this opportunity to own a stylish, move-in-ready home with energy-saving upgrades in one of Oakville's most desirable communities close to Oakville GO station, transit station, Sheridan College, lots of amenities and parks. (id:60365)
5436 Edencroft Crescent
Mississauga, Ontario
Fully Legal, Brand New, 2 bedroom Apartment Located On a Sought After Streetsville. Private separate entrance for your convenience. Luxury, spacious and sun filled With many Windows and Pot Lights! Open Concept, contemporary Kitchen w/ Quarts Countertop. Fireplace. High end finishes. Access to 401, 403, 407, Parks, Great schools. Playground just across the house. (id:60365)
104 Garden Drive
Barrie, Ontario
2 Story, 4 Bedroom home with in-law suite. Welcome to this beautiful and spacious 4-bedroom, 4-washroom detached home, perfectly located in one of Barrie's most desirable neighborhoods! Features:4 generously sized bedrooms 4 bathrooms, Bright, open-concept layout with plenty of natural light Spacious kitchen with stainless steel appliances ,Cozy family room perfect for entertaining or relaxing ,Backs onto a top-rated school ideal for families with kids Minutes from Lake Simcoe, walking trails, and parks close to all amenities shopping, restaurants, transit, and more Quiet, family-friendly neighborhood ,Enjoy the perfect blend of comfort, convenience, and community. ! LEGAL 1 bedroom Finished Basement with kitchen ,Family room and full Bathroom !separate Laundry ,Separate Entrance , Extra Income. Energy-efficient living with solar panels already installed. (id:60365)
72 Birkhall Place
Barrie, Ontario
Welcome to 72 Birkhall Place, located in one of the highly sought after family neighborhoods of Barrie with schools,parks,shopping,Go Station,400 Hwy & exceptional waterfront only minutes away.The modern high contrast aesthetic of this home creates a striking visual impact against the lighter colored siding along with the natural stone verandah & steps adding a sense of sophistication and boldness to the curb appeal.This 2800sqft home (3,800 sqft finished living space) has a spectacular backyard that has to be seen to be fully appreciated. The private oasis backs on to the desirable Wilkins Walk trail which leads directly to Wilkins Beach on Kempenfelt Bay.The professional landscaping includes a stunning waterfall & pond, a patio perfect for morning coffee or afternoon tanning, a 700sq ft professionally designed deck finished with a cedar lined ceiling,a fan,speakers for outdoor entertainment,privacy fences,planters and a fire table connected to the gas line all surrounded by lush gardens.The DDBL door entry to this home opens onto a visually appealing layout with open concept living room & spacious dining rm leading to a two story Great Room with window walls, and a beautiful feature wall home to a cozy fireplace, & TV. A home office with double door back deck access, a powder room & laundry room with garage access are also located on the main floor. A dramatically stunning modern kit opens onto the Great Room w/a 4 seat breakfast bar, ample double pantry, lighted glass faced upper feature cabinets,large pull out pot & dish drawers,a built in beverage fridge,granite countertop & a desk area w/adjacent filing cabinets & double door access to the backyard deck. Large primary bedroom boasts a 10ft wide B/I wardrobe w/hinged doors,B/I drawers and lighting including a TV. Walk-in closet and his & her shoe storing closet leading to a spacious ensuite w/all the amenities of a glorious spa. 3 additional bedrooms & 4pc bathroom complete the 2nd floor. (id:60365)
622 - 326 Major Mackenzie Drive E
Richmond Hill, Ontario
Welcome to Mackenzie Square - Tower B by Tridel. This spacious condo offers 2 bedrooms plus a solarium, designed for both comfort and functionality. The primary bedroom features a 3-piece ensuite, while the main 4-piece bathroom includes in-suite laundry. A separate dining room, solarium, and storage room add flexibility and convenience.The building is well maintained and offers 24-hour concierge and security for peace of mind. Just a short walk to the GO Station and public transit, this location makes commuting effortless. Amenities include: Indoor pool, whirlpool & sauna, fitness centre & games room, party room & guest suites. Other features include tennis, a rooftop terrace, library & plenty of visitor parking. This lovely condo is move-in ready, with everything you need to enjoy a connected, convenient lifestyle. (id:60365)
2 Viva Court
Vaughan, Ontario
Welcome to 2 Viva Courtan exceptional home located on a quiet and highly desirable private court in Maple. This beautifully maintained property features a fully fenced, landscaped backyard that backs onto a peaceful ravine, offering both privacy and natural beauty. Enjoy the spacious deck, charming garden shed, elegant stonework, mature trees, and well-kept gardens and lawns. This home is ideally situated with no sidewalks, allowing for extra driveway space and a clean, unobstructed curb appeal. Inside, you'll find many recent upgrades, including stylish flooring, renovated bathrooms, and a brand new furnace. Conveniently located within walking distance to the Maple GO Station and just minutes from Highways 400 and 407, the airport, York University, and local amenities. Nearby attractions include Maple Sports Village, Maple Community Centre, trendy cafes, boutique stores, and shopping malls. You're also close to the new Cortellucci Vaughan Hospital and top-rated schools, including French immersion options. This is a family-friendly neighbourhood known for its strong sense of community and abundance of children's programs and activities. A rare opportunity in one of Maple's most sought-after areas! (id:60365)
201 - 88 Mohandas Drive
Markham, Ontario
Semi-Detached Home Located In Markham And Steels Ave. A second floor master bedroom with private bathroom for rent, kitchen and laundry is sharing. Beautiful Development Next To TheGolf Club. Bright & Spacious Modern Open Concept Layout. Elegant Double Door Entrance, 9'Ceiling Main Floor, Hardwood Floor Throughout, Granite Kitchen Counter-Top, Large BreakfastArea, Oak Staircase. Mins To Costco, Home Depot, Canadian Tire, Supermarket, Hwy 407, Schools (id:60365)
1426 Farrow Crescent
Innisfil, Ontario
Located in the sought-after neighbourhood of Innisfil, minutes from Highway 400 and Innisfil Beach Road, this beautiful 4-bedroom, 4-bathroom home offers the perfect blend of comfort, convenience, and modern living. Step inside to a thoughtfully designed main floor featuring 9-foot ceilings, a spacious living, dining room, and a dedicated office space, perfect for remote work or study. The modern kitchen seamlessly flows into the family room, creating an inviting space for gatherings. Upstairs, you'll find four generously sized bedrooms, each with their own ensuite bathrooms, ample closet space. The primary suite boasts a private spa-like ensuite. Bonus just minutes from schools, parks, library, recreation center, grocery stores, and the beautiful lake simcoe. (id:60365)
1115 Shore Acres Drive
Innisfil, Ontario
Custom-Built Raised Bungalow Just Steps from Lake Simcoe! Welcome to this beautiful 2-bedroom, 2-bathroom home offering approximately 2,006 finished square feet in Innisfils highly sought-after lakeside community of Gilford. Built in 2021, this newer, hypoallergenic home offers modern comfort and peace of mind. The spacious eat-in kitchen boasts upgraded cabinetry, a center island with a breakfast barperfect for casual dining or entertaining. Enjoy the open-concept living and dining room filled with natural light from oversized windows and double garden doors that open to your private backyard oasis. The secluded primary suite features a full ensuite, while the second bedroom is generously sizedideal for guests or a home office. A stylish main bathroom and bright, ultra-convenient main floor laundry room complete the upper level. The mostly finished lower level adds incredible living space, including a large recreation/games room, a cozy family room that could easily serve as a third bedroom or home office, and ample storage space that can be customized to suit your needs. Outside, the partially fenced yard is an entertainers dream with a two-tiered deck with storage underneath, two gazebos, and two storage sheds. Additional highlights include: Parking for up to 8 cars. Tumbled stone walkway & built-in gardens. Multiple outdoor sitting areas. Just steps to beach, marina, parks, and golfing. Minutes to Tanger Outlet Mall, Hwy 400, and only 35 minutes to the GTA. This is your chance to enjoy year-round lakeside living just move in and start making memories! (id:60365)

