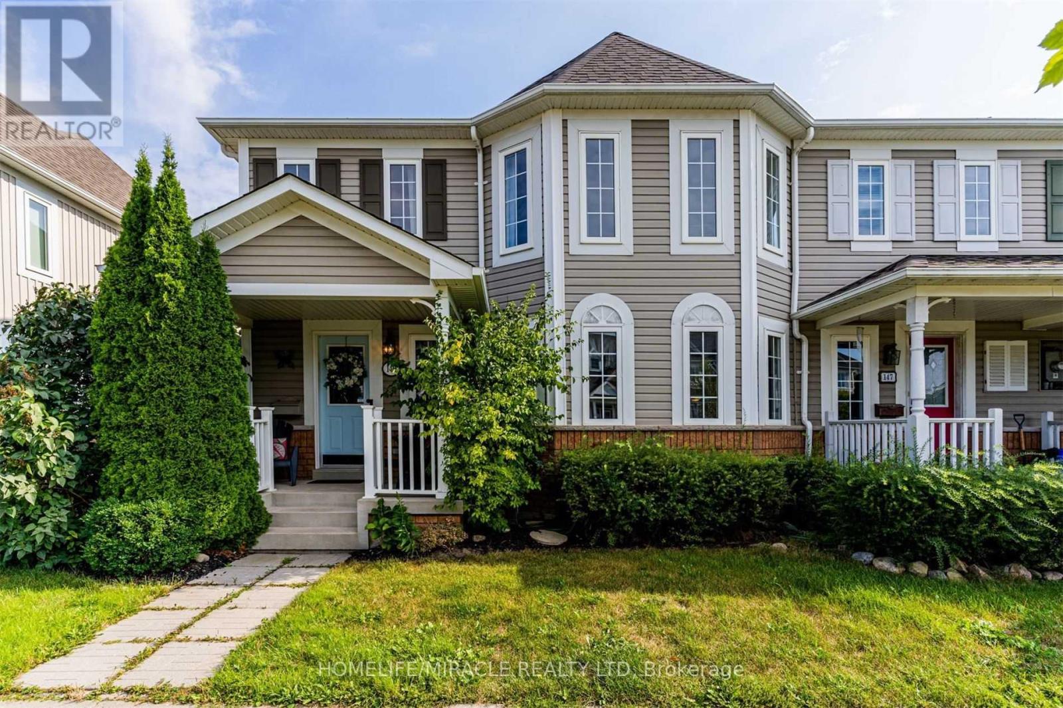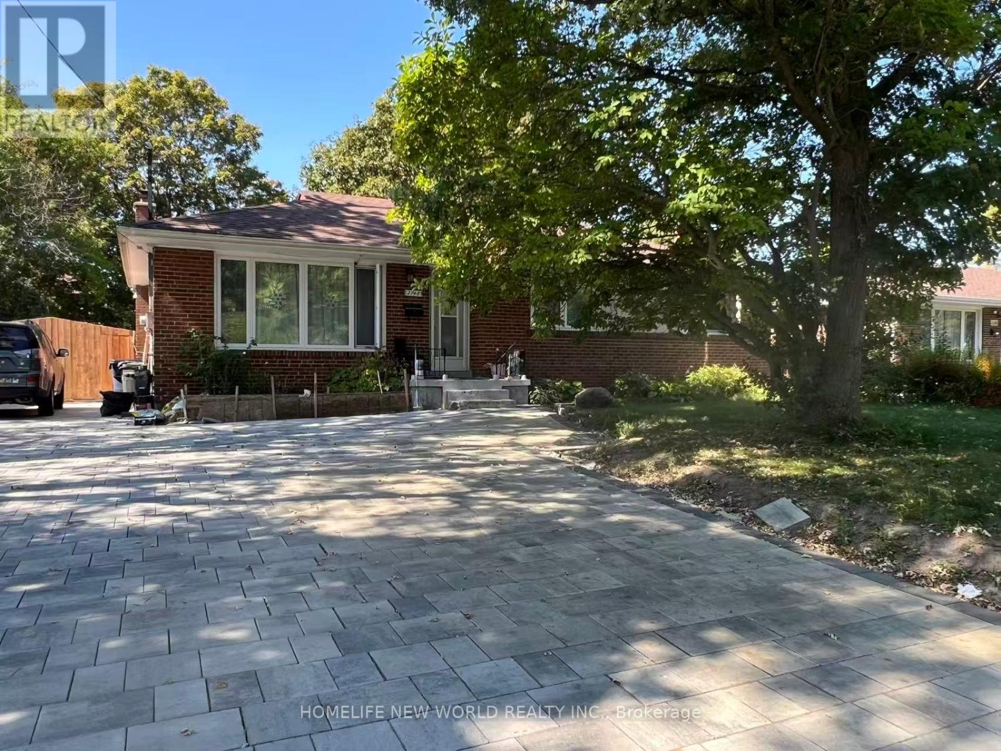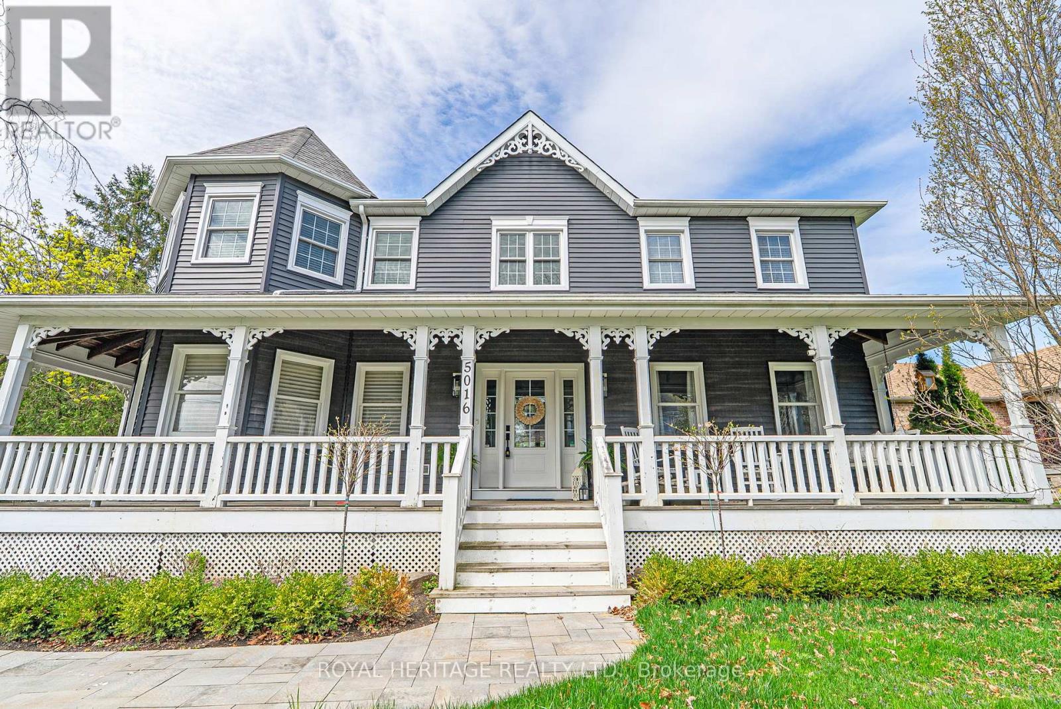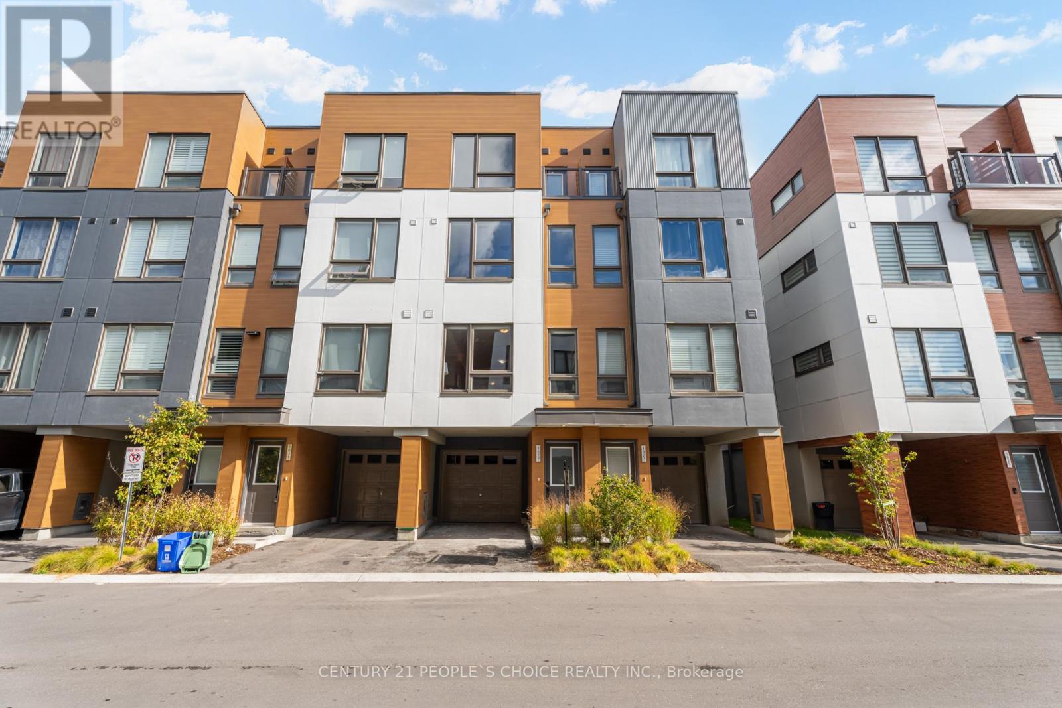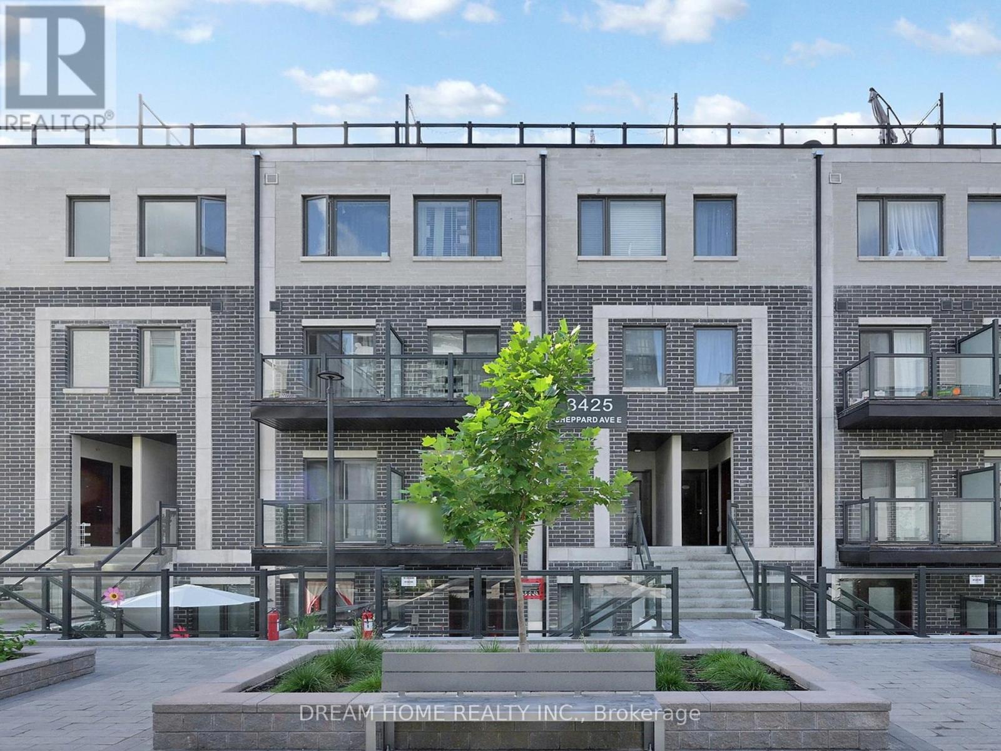81 Frizzell Avenue
Toronto, Ontario
Renovated, Light-Filled, Turn-Key Home in a Coveted Community. Welcome to 81 Frizzell Avenue, a beautifully renovated home on the sought-after south side of one of Riverdale's most cherished family friendly streets. Tucked away on a quiet dead-end street, this home isn't just a house it's a hub. Children play freely after school, neighbours gather on weekends, and community spirit is at your doorstep. Inside, you'll be greeted by an open and airy main floor where natural light pours in through new windows, highlighting the wire-brushed white oak floors and high ceilings. The custom staircases and bannisters are a design statement, connecting each level seamlessly. The modern kitchen is both stylish and functional, complete with a centre island, ample storage, and new stainless steel appliances, a perfect space for family meals or entertaining friends. Upstairs, you'll find 2 spacious bedrooms, a luxurious primary suite with vaulted ceilings and a bay window. 2 renovated bathrooms that bring a fresh, modern feel. The fully finished basement extends your living space with a warm and inviting family room, plus a versatile office/guest bedroom , offering flexibility for todays lifestyle. There's even 2 car parking! Mechanical upgrades including an updated furnace, central air conditioning, and hot water tank provide peace of mind. This is truly a turn-key home in one of Toronto's most vibrant communities, surrounded by top schools, beloved parks like Kempton Howard, Withrow & Finn Park. shops, and some awesome cafes (one of my favorites The Shmooz) AND just steps to one of the best pizza joints One Night Only Pizza. All the best that Riverdale living has to offer. (id:60365)
340 Grandview Street S
Oshawa, Ontario
Welcome to 340 Grandview St S, a solid brick bungalow in Oshawa's sought-after Donevan neighborhood a legal 2-unit dwelling registered with the City of Oshawa that offers both flexibility and opportunity. Live upstairs and rent the lower unit to help offset your mortgage, take advantage of an investor-ready setup with two separate entrances and hydro meters, or create the perfect multigenerational home by keeping your loved ones close while maintaining privacy and independence. This home features laundry on both levels and generous parking with 3 spots for the upper unit and 2 for the lower. Ideally located directly across from Forest View Public School, with transit at your doorstep and just minutes to the GO Station, parks, and shopping. A AAA tenant is already in place, paying $1,850/month making this a smart, turnkey choice. Whether your an investor, a first-time buyer looking to house hack, or a family in need of space and versatility, this bungalow is an opportunity you don't want to miss (id:60365)
149 Carnwith Drive E
Whitby, Ontario
Excellent Location In The Heart Of Brooklin With excellent School close by. End Unit Townhome, 3+1 Beds 3 Baths, Detached Garage+2 Parking Spaces, On A Deep 100 Ft Lot. Bright & Open Concept Layout On Main Floor Upgraded Laminate Floors & Baseboards, Updated Powder Room, Updated Kitchen. Refreshed Staircase & 2nd Floor Baths! Large Kitchen W/Quartz Counter Top, Walk-Out To A Private Deck, Garden, Yard with storage & Access To The Convenient Detached Garage. Additional Family Room W/Cozy Gas Fireplace. Upstairs Offers 3 Generous Bedrooms. New Garage Roof Installed in 2022. New Furnace Installed In 2022. New Fence Posts InstalledIn 2024 (Front Gate,Back Gate,And Left Side Common Fence). Extra Freezer In Basement. (id:60365)
Main - 2746 Midland Avenue
Toronto, Ontario
Fully Furnished House, Nestled in the peaceful and sought-after Agincourt neighborhood, this charming 4-bedroom house offers a perfect blend of comfort and convenience. The property is situated in a tranquil area, ideal for families and professionals alike. The house boasts a generous living space with large windows that flood the rooms with natural light, creating a warm and inviting atmosphere. Excellent proximity to primary and high schools, making it a great location for families with children. A variety of shops, grocery stores, cafes, and restaurants are within walking distance, providing all the essentials close to home. The property is well-connected by public transit, highways, with TTC bus lines and rapid transit stations nearby, ensuring easy commutes to downtown Toronto and other parts of the city. Don't miss out on this wonderful opportunity to lease a home in one of Toronto's most desirable neighborhoods. (id:60365)
6a Steppingstone Trail
Toronto, Ontario
Newly Updated Throughout! Stunning, Over 4200 SF Of Living Space, Bright and Spacious 4 Bedroom, 5 Bath Detached Home In A Prime Family-Friendly Neighborhood Of Scarborough Rouge!!Tons Of Upgrades! Beautifully Upgraded Eat-In Chef's Dream Kitchen with S/S Appliances &Large Central Island, W/O To Backyard and Flows Into Open-Concept Family Room. 9 ft Ceiling On Main Floor, Gleaming Hardwood Flooring, Dark Wood Staircase w/Iron Balusters, Skylight, Crown Molding, Luxurious Upgraded Bath's. Finished Basement Features Spacious Recreation Room, 2 Additional Bedrooms, a 3pc Bath, & R/I For Kitchen/Wet Bar Beautifully Landscaped All Around! Enjoy the Private Backyard With a Full Deck and Gazebo! Main Floor Laundry & Direct Access From The Garage AND MUCH MORE! Conveniently Located Near Hwy 401, Rouge Hill GO Stn, Toronto Zoo, Rouge Beach, Rouge Nat Park, Schools/Shopping. A MUST SEE! (id:60365)
5016 Barber Street E
Pickering, Ontario
This stunning 4-bedroom home in Claremont effortlessly combines luxury, comfort, and family-friendly amenities, with over 4,000 sqft of finished living space.The inviting wrap-around porch is ideal for relaxing and enjoying the tranquil surroundings. Inside, the fully renovated kitchen features sleek finishes and stainless steel appliances, perfect for those who love to cook and entertain. Fresh, new flooring throughout the home creates a modern atmosphere. The finished basement provides flexible space, ideal for an at home gym, playroom, office, or whatever suits your lifestyle. Step outside to the breathtaking backyard, where you'll find a saltwater pool, complete with a changing room as well as a cabana bar. The gas fire pit creates a cozy atmosphere with a charming treehouse for endless fun! This outdoor oasis offers something for everyone. The built-in outdoor kitchen is designed for effortless entertaining, making dining a true pleasure. The two car garage is both practical for storage or showcasing your prized vehicles.This home is a true Claremont gem, offering an ideal combination of indoor and outdoor spaces for both relaxation and entertainment. (id:60365)
29 Tollgate Mews
Toronto, Ontario
This property is ideally situated just minutes away from the scenic Bluffers Park, the picturesque Doris McCarthy Trails, and convenient transportation options, including the GO Station and TTC services. This exceptionally bright and spacious freehold townhome boasts a thoughtfully designed layout and has been meticulously maintained, making it a perfect choice.Nestled within a highly sought-after neighbourhood, residents enjoy easy access to essential amenities, including local hospitals and reputable schools, ensuring both comfort and convenience. The home features inviting front and rear balconies, providing idyllic spaces for outdoor relaxation or morning coffee.A separate entrance leads to the fully equipped basement, which includes a well-appointed three-piece washroom, offering additional privacy and functionality. Convenient access to the garage from the basement enhances the practicality of this home. Set within a secure community characterized by its peaceful atmosphere and private enclave, this residence is not only a retreat from the hustle and bustle of city life but also presents a remarkable opportunity for prospective buyers seeking a blend of comfort, convenience, and community. (id:60365)
511 - 1455 Celebration Drive
Pickering, Ontario
Available: November 1st. Welcome to luxury living at 1455 Celebration Drive, Unit 511 a beautifully designed 2 bedroom, 2 bathroom corner suite in the heart of Pickering. This stunning residence offers the perfect blend of sophistication and comfort. the suite features sleek laminate flooring in the living/dining and kitchen and an expansive open-concept layout that seamlessly connects the living, dining, and kitchen areas. The modern kitchen boasts stainless steel appliances, quartz countertops, ample cabinetry. Oversized windows flood the unit with natural light, creating a bright and inviting atmosphere in every room. Both bedrooms are spacious, with the primary offering a spa-like ensuite and generous closet space.Located just minutes from the Pickering GO Station and Highway 401, commuting is effortless. You're also steps to the Durham Live Entertainment District, Pickering Town Centre, restaurants, cafes, groceries, and scenic waterfront trails along Frenchmans Bay.Residents enjoy access to first-class amenities including a 24-hour concierge, fitness centre, rooftop terrace with BBQs, party room, and visitor parking. This exceptional condo offers the very best of urban living with the comfort of a private outdoor retreat a rare opportunity to live in one of Pickering's most desirable new communities. Don't miss your chance to call this luxurious condo your home. Includes Fridge, Stove, Built-In Dishwasher, Washer & Dryer, One underground Parking & Locker. (id:60365)
1629 Pleasure Valley Path
Oshawa, Ontario
Welcome to 1629 Pleasure Valley Path, Conveniently Located Close to Hwy's, OTU, Durham College, Local Shops, Parks & Restaurants, This Stunning Townhome Features 4 Bedrooms & 2.5 Baths, 1676 Sq Ft Above Grade Living Space, Built in 2022, Built in Garage with 2 Parking Spots, 9' Ft Ceilings on Main Level, Stunning Laminate Flooring Throughout, Beautiful Oak Staircase, Modern Eat in Kitchen with Large Island and Breakfast Bar, Quartz Counter Top & Undermount Sink, Large Dining Room that Walks Out to Private Deck Which is Privately Fenced, Ideal for Outdoor Living Space, BBQ's and Entertaining, Main Floor Features Living Room, Kitchen and Dining Room For a Cozy Feel, As You Enter The 2nd Level You Have 2 Bedrooms, En-suite Laundry & Lots of Natural Sun Light, Top Floor Features Large Primary Bedroom, En-suite Bathroom and Open Private Balcony with Great Views, Close To Hwy 7/407/401, Ontario Tech University & Durham College, Shops & Local Amenities. Large Play Ground in the Back of the Complex for Children and Families, and Visitor Parking is Available. (id:60365)
344 - 1050 Eastern Avenue
Toronto, Ontario
Executive condo living in vibrant Leslieville/Beaches! Just steps to some of Torontos best restaurants, shops, parks, and of coursethe beach. This bright 2-bedroom, 670 sqft. suite is all about lifestyle, boasting a private terrace with gated access to an exclusive rooftop urban forest. Morning coffee, evening cocktails, weekend entertainingits the ultimate outdoor escape.Inside, the kitchen shines with upgraded quartz counters, sleek backsplash, built-in appliances, and plenty of storage. The living room flows seamlessly to the 159 sqft. terrace, while the primary suite offers a roomy closet, pot lights, and a stylish 3-piece ensuite with a curb-less shower, bench, and grab bars. A second bedroom with potlights and closet makes a perfect guest room, home office, or creative space. Designed with both style and function in mind, the home blends modern luxury with thoughtful accessibility extra-wide doorways, grab bars, and smart design touches throughout.The building brings the wow factor: a concierge to welcome you home, an upper lounge overlooking the park, and a state-of-the-art 5,000 sq. ft. fitness centre with yoga, spin, steam rooms, and spa-style change rooms. Work-from-home? You'll love the sleek co-working spaces, private glass-walled offices, and boardrooms with leafy park views. Hosting friends? Head up to the Sky Club on the 9th floor complete with a chic bar, lounge, BBQs, and jaw-dropping skyline views. Best of all, this suite is fully furnished. Just pack your suitcase and move right in. (id:60365)
205 - 3425 Sheppard Avenue E
Toronto, Ontario
Motivated Seller! New 2-Bed 2-Bath Townhouse that Checks All the Boxes on Your Wish List! A Condo with Fabulous Amenities but Low Maintenance Fee, A House with Balconies Surrounded by Gardens, This 2nd Floor Suite is Nestled inside serene Sheppard Garden. Desirable South-North Exposures with 2 Open Balconies Allowing Air to Breeze Through the Entire Unit. 9 Feet High Ceiling. No Carpet. Stylish Wide Laminate Floors, Doors and Trims. Stainless Steel Kitchen Appliances: 5-Burner Gas Stove, Built-in Microwaves and Dishwasher. Quartz Countertops in Kitchen and 2 Bathrooms. Spacious Primary Bedroom Features Walk-in Closet and 4-Piece En-suite Bathroom. Both Bedrooms have Walkouts to Long Balcony Overlooking Quiet Fenced Backyards. Abundant Storages In Suite, plus a Storage Locker Underground. Lucky Parking Spot #188 in Garage with exit right in front of the Unit. Excellent Amenities: Gym, Library, Mind-Body Fitness, Games Room, Billiard, Co-Working Space, Private Dining, Concierge, Garden, Visitor Parking, Etc. 5-minute Walk to Warden Sheppard Plaza with Asian Supermarket, Restaurants, TTC, Parks and Schools. 24-Hr Bus Service Connecting Sheppard Line and Warden Station. 5-Minute Drive to Highway 401 and 404. Property is newly registered in June 2025. Tax has not been assessed. Tarion New Homeowner Warranty adds Peace of Mind. (id:60365)
Bsmt - 1894 Woodview Avenue
Pickering, Ontario
Available Immediately. One year old built 2 bedroom 1 bathroom basement apartment for rent in the heart of pickering! This beautiful basement comes with tons of upgrades and is situated In the heart of one of Pickering's most desirable communities.Beautiful&spacious bedrooms, w/large windows for lots of natural sunlight. Open concept living&dining w/upgraded kitchen.Upgraded laminate floors w/gorgeous kitchen &Stainless steel appliances. Large Master bedroom and 2nd bedroom both w/ windows and closets. Living Area/Dining room Combined. Large windows & lots of storage space.Lots of amenities nearby. Nearby to school, groceries, shopping, banks, stores, & so much more! 401/highway nearby! One parking spot on driveway. (id:60365)



