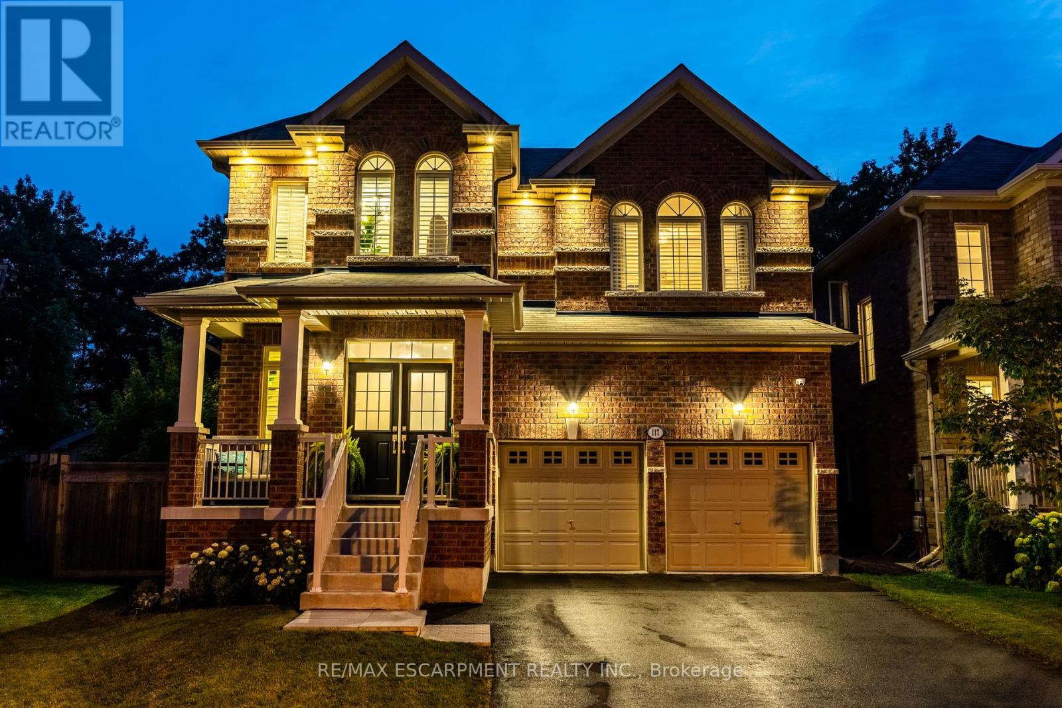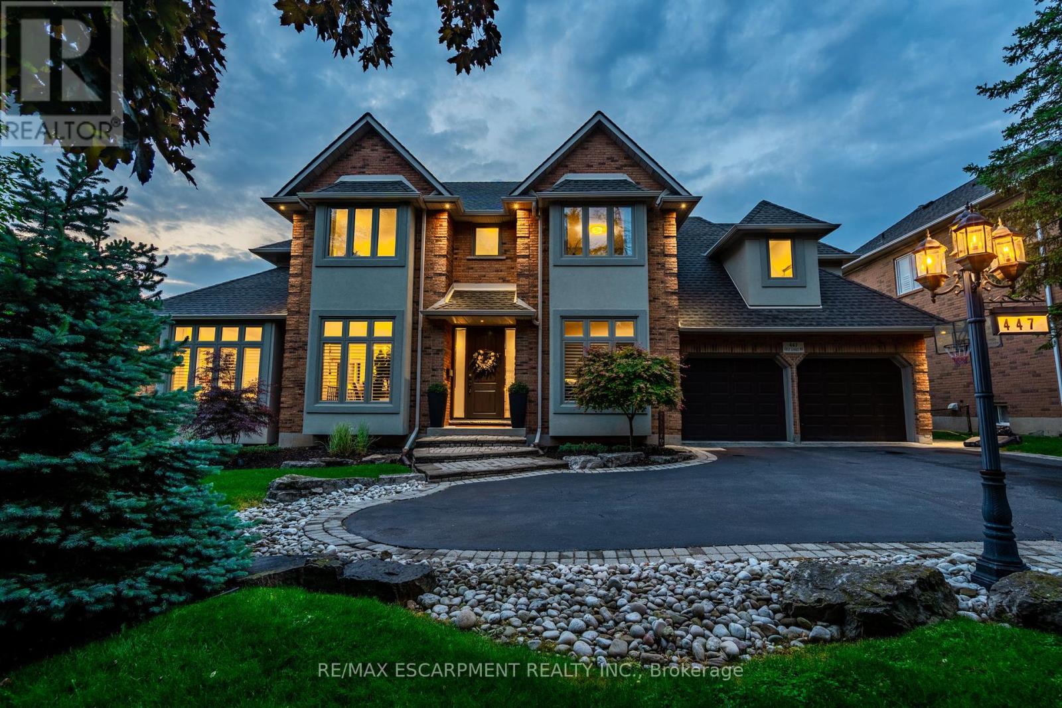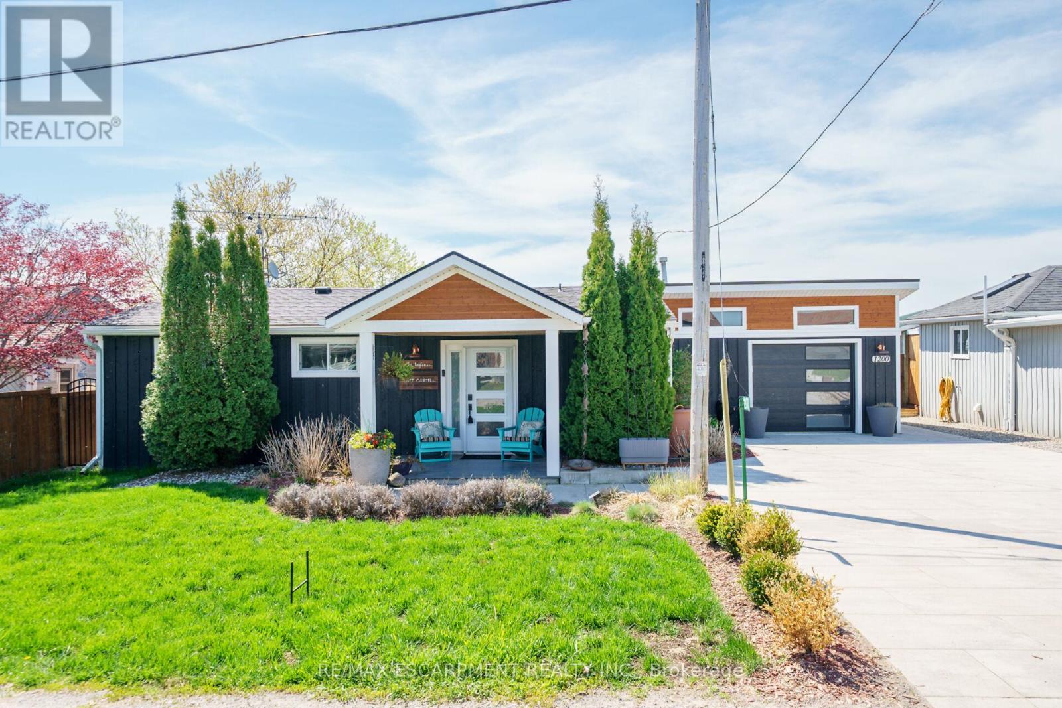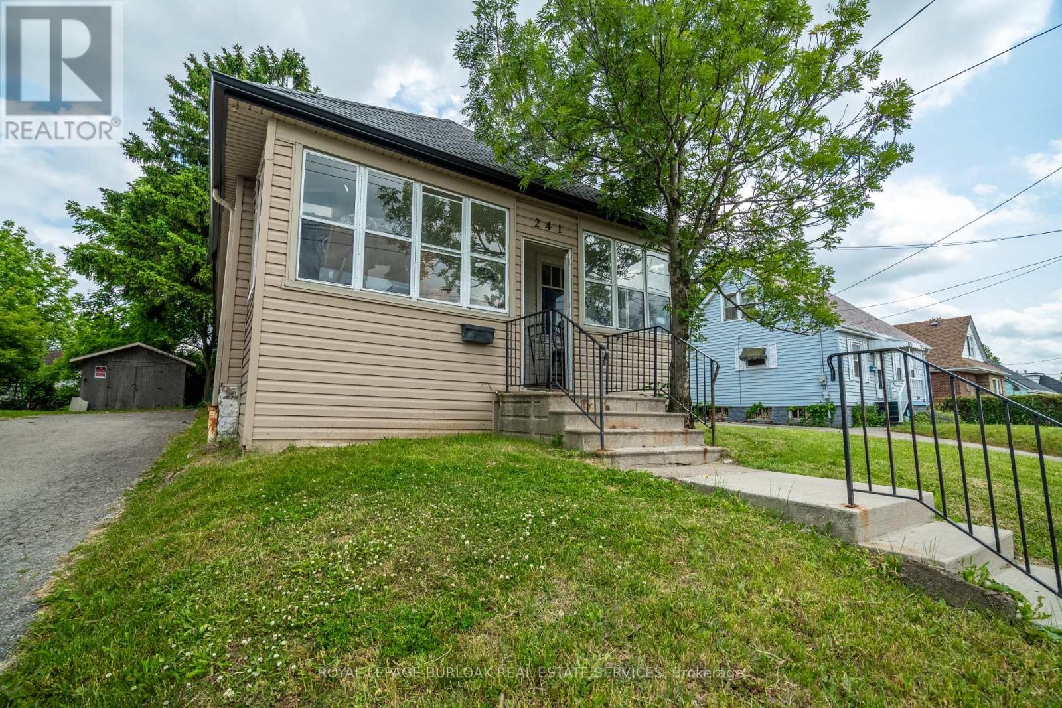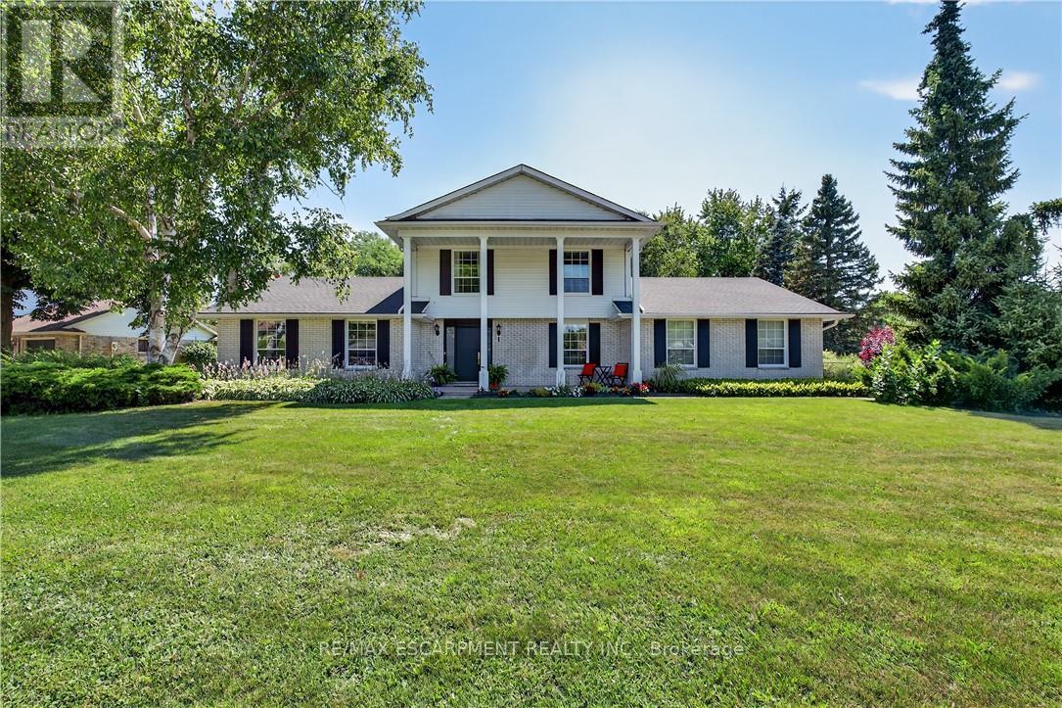117 Wimberly Avenue
Hamilton, Ontario
Luxury Living in Waterdown! This exceptional 5-bedroom, 4.5-bathroom home offers approximately 3,800 square feet of meticulously designed living space, perfectly blending elegance, functionality, and comfort. Nestled on a premium lot backing onto a peaceful ravine, this Aspen Ridge built home provides complete privacy - a rare find in such a desirable neighborhood. Inside, no detail has been overlooked. The main level features engineered hardwood flooring and California shutters throughout. The heart of the home is the chef-inspired kitchen, complete with quartz countertops, a gas range, stainless steel appliances and a built-in beverage fridge - ideal for entertainment and everyday luxury. Upstairs, you'll find five generously sized bedrooms each equipped with custom closets. The primary suite is complete with a walk-in closet and a spa-like ensuite with a double vanity, glass shower and stand-alone tub. It is completely private overlooking the views of the backyard and ravine. The fully finished basement offers incredible in-law potential with a separate kitchen, spacious living area and full bathroom - perfect for extended family or guests. Step outside to your own private oasis. The premium sized backyard showcases a stunning saltwater pool, surrounded by professionally landscaped gardens and mature trees, creating a serene and resort-like atmosphere. The privacy of this yard is unmatched. Whether you're hosting a summer barbecue or enjoying a quiet evening, this outdoor space is sure to impress. This is more than just a house - its a lifestyle. Located in a highly sought-after area of Waterdown, close to trails, parks, schools, and all amenities, this home is a rare offering on an incredible lot. RSA. (id:60365)
12 Bankfield Crescent
Hamilton, Ontario
Stunning Rarely Offered Detached Home With Fully Finished Walk out Basement (self-contained in-law suite with a private entrance. Located On A Quiet Crescent In Sought After Stoney Creek Mountain. Open And Cozy Layout With Modern Design. Tons Of Upgrades, upgraded white modern kitchen, upgraded 3 washrooms, Crown Moulding, free of carpet, upgraded flooring premium tiles and hardwood in the main floor and vinyl in the upper floor, Pot Lights, Gas Fireplace, Coffered Ceiling, W/I Pantry , W/O From Kitchen To 2-Tier Deck. Great Room W/O To A Beautiful Balcony. Oversized Backyard Deck With Gazebo & BBQ Station. Neutral Colors, No Side Walk extended driveway accommodate 4 cars , W/O Basement W/Bedroom, Bath, kitchen and Laundry. The List Goes On. Great Location, Family Friendly Neighborhood, Close To Schools, next to Cline Park, Groceries, Retail Stores. (id:60365)
447 Golf Links Road
Hamilton, Ontario
Set in one of Ancaster's most coveted enclaves, just steps from the prestigious Hamilton Golf & Country Club, this freshly renovated home offers nearly 4,000 sq ft of thoughtfully designed living space that effortlessly balances luxury, comfort, and function for any family. The heart of the home is a sun-drenched chef's kitchen ('22), an entertainer's dream. Featuring custom white shaker cabinetry that extends to the ceiling with glass-lit accents, quartz countertops, a deep charcoal island, brushed bronze accents, and high-end stainless steel appliances. A farmhouse sink, gas cooktop with pot filler, custom range hood, and elegant herringbone style tile backsplash elevate the space, while wide-plank hardwood floors ('22) & statement lighting tie it all together in style. A bright home office on the main floor provides the perfect executive retreat - private, peaceful, and just steps from the heart of family life. Wainscoting details throughout the main level and into the upstairs primary suite add character and craftsmanship that quietly impress. Upstairs, four spacious bedrooms offer room to grow, while the primary ensuite ('20) is a spa-worthy escape, with Moroccan marble style tile, a walk-in glass shower, and dual vanities. The fully finished lower level includes a fifth bedroom and full bath ('24) ideal for guests, in-laws, or an independent teen. Step outside to a backyard made for memory-making. A saltwater pool, complete with a brand-new liner ('25), sets the stage for summer relaxation. A built-in play structure adds kid-friendly charm, while the fenced yard creates a private, secure haven. Families will appreciate proximity to top-tier public and Catholic schools, with a wide range of extracurricular programs nearby to keep kids active, creative, and connected. This isn't just a house-it's a family-forward, design-driven home in one of Ancaster's most distinguished neighbourhoods. (id:60365)
1200 Lakeshore Road
Haldimand, Ontario
Truly Irreplaceable, Exquisitely presented Waterfront Lake House on the sought after South shore of Lake Erie offering a masterfully planned, Beautifully renovated 3 bedroom+1 bathroom Bungalow with attention to detail evident throughout. Rarely do properties Capture & Embrace the true feel of Lakefront Living! Incredible curb appeal with extensive concrete paver stone driveway & walkways. Backyard Oasis complete with stone effect concrete patio, pergola with decked entertaining area, solid breakwall, lakeside shed, & private stair access to sand bottom beach. The gorgeous interior layout emphasizes the stunning Waterview's, five sets of sliders, custom kitchen, bright dining area (fits 10+), vaulted great room with both corner gas fireplace & woodstove, 3 large bedrooms, additional bedroom / den area, welcoming foyer, upgraded 3 pc bathroom, & desired MF laundry. Bonus attached garage/utility room ideal for workshop & storage with auto garage door. Experience Waterfront Living. (id:60365)
69 Hepworth Crescent
Hamilton, Ontario
Welcome to Your Ideal Ancaster Home! This gorgeous Mattamy-built, 3 bed, 2.5 bath, 1,889 sqft, 3-storey townhome offers the perfect blend of functionality, style & location in the sought-after Meadowlands area. Step inside & be impressed by the pride of ownership. Neutral tones flow throughout for a clean, modern look. The second floor features plenty of living space with beautiful hardwood in the living room (popcorn ceilings removed) and dining room. The full-size kitchen with tile flooring opens into a bright eat-in area & features updated appliances including an over-the-range microwave (Aug 2022), stove (Dec 2023) & fridge (Feb 2025). A convenient 2-piece bathroom completes this level. On the third floor, you'll find luxury vinyl plank flooring (Nov 2021) in the bedrooms including the primary featuring a walk-in closet & 3-piece ensuite, plus 2 more good-sized bedrooms & a 4-piece bathroom. On the main floor, there's a versatile family room that could be used for a variety of needs such as a home office with sliding doors leading to the fully fenced backyard. Laundry is also on this level & features a washer (Oct 2017), dryer, sink & cabinetry for additional storage. The A/C has been serviced regularly & smoke detectors were updated in Sept 2021. The hot water tank is a rental (Oct 2021) & shingles were replaced July 2021. This property has parking for 2 vehicles in the attached garage & driveway. Located just outside the hustle & bustle of the Meadowlands core & across from a golf driving range, this home offers calm surroundings with urban convenience. Close to top-rated schools (Ancaster Meadows, Immaculate Conception, Ancaster High & Bishop Tonnos), shopping, restaurants & easy access to Hwy 403 & the Linc. With a low monthly fee of $99.68, this freehold property with common elements (POTL) provides a low-maintenance lifestyle that's ideal for first-time buyers, families & investors alike. Move-in ready & filled with thoughtful upgrades, don't miss out! (id:60365)
241 West 5th Street
Hamilton, Ontario
Excellent turnkey STUDENT RENTAL CASH FLOWING investment opportunity in Hamilton's desirable West Mountain. This detached bungalow sits on a wide 50-foot lot and is currently operated as a fully managed rental, just a one-minute walk to Mohawk College and the hospital. The property features a finished basement with a separate entrance, two private entrances (front and rear), and a detached garage with ample parking. Zoned for a fourplex, the property offers significant potential for future expansion or redevelopment, adding long-term value to an already strong income-producing asset. It is professionally managed by a property management company, providing hands-off ownership. The property is currently cash-flow positive, making it ideal for investors seeking stable, passive income from day one. Located near the LINC, major shopping centers, schools, public transit, and recreational facilities, this home benefits from steady rental demand and future growth potential. A rare opportunity to secure a low-maintenance, high-yield property in one of Hamiltons most sought-after rental locations. (id:60365)
282398 County Rd 10
East Luther Grand Valley, Ontario
Peace and Tranquility! This stunning country estate with over 5,400 sqft of living space and Grand River frontage exudes elegance and class. Sitting on 9.3 pristine acres, a nature lover's paradise with a number of different habitats attracting a wide variety of wildlife this property truly has it all. The main home was built in 1890 and has been beautifully updated including an addition of a spectacular 600 sqft sunroom with marble floors, views from every angle and a two-way Stuv fireplace with heat recovery system. In addition to the main house the property features a large 1,585 sqft coach house with two separate apartments perfect for extended family or a source for rental income. The property grounds are breathtaking with formal gardens, 3 ponds, 2 of those with windmill aeration. Trails cut through meadow and woodland, fenced vegetable and fruit gardens with young pear, cherry and plum trees, raised garden beds with a large variety of soft fruits. An old Silo adds a unique charm with spiral staircase and viewing platform with hydro. The lower level is perfect for hanging out on a rainy day. The 1,680 sqft detached 3 car garage was built in 1991 and comes with an EV Charger, car lift and an attached heated studio/workshop. The property also includes an additional 1,150 sqft barn with power. A wonderful playground for kids and the young at heart. A sanctuary in the heart of the countryside easily commutable and with all your amenities close by. Located just 4 minutes to historic downtown Grand Valley with schools, shopping, dining, recreation centre, riverfront parks and trails, approx. 15 minutes to Orangeville, 25 minutes to Headwaters Hospital and 1 hour from Pearson International. Please see attached feature sheet and video tour for all this property has to offer. *Please note in Descriptions and measurements to Separate the main house from the coach house I have used 'In Between', and 'Ground' as the floor levels* (id:60365)
1081 Beach Boulevard
Hamilton, Ontario
Experience waterfront living in this beautifully appointed 3-bed, 4-bath executive freehold townhome, offering over 3000 sq ft of thoughtfully designed living space. As a desirable end unit, it provides additional privacy, more windows for natural light, direct backyard access, and the convenience of a full two-car driveway. Enjoy stunning east-facing lake views and breathtaking sunrises from multiple vantage points, including three oversized terraces. The open-concept layout features soaring ceilings and a spacious, upgraded kitchen with an expansive island and premium stainless steel appliances, ideal for entertaining. Designed with comfort and durability in mind, this home includes 8 reinforced concrete construction through the centre for added sound separation and structural integrity. Take in uninterrupted lake views from nearly every room and enjoy direct access to the waterfront lifestylelaunch your kayak from the garage, stroll the boardwalk, or cycle along the lake to Spencer Smith Park and beyond. Ideally located steps to the beach and just minutes from downtown Burlington, with quick access to Toronto and Niagara via major highways. A rare opportunity to enjoy low-maintenance luxury living by the water. (id:60365)
1 Acredale Drive
Hamilton, Ontario
Exceptional Opportunity in the Highly Sought-After Flamborough Hills Community! Nestled on a private half-acre lot, this charming home offers an incredible blend of space, comfort, and style, perfect for family living. Step outside and discover your own personal retreat a sparkling in-ground pool surrounded by plenty of room for entertaining, all set against a peaceful, private backdrop. Inside, a classic floor plan features a sun-filled living room, perfect for relaxed gatherings. The spacious family room is anchored by a cozy gas fireplace and highlighted by gorgeous beamed ceilings, adding character and warmth. The bright and airy sunroom provides a serene spot to enjoy your morning coffee or unwind while taking in breathtaking sunsets. Upstairs, you'll find four well-sized bedrooms, with the primary suite boasting a private ensuite bathroom. The lower level presents an exciting opportunity to customize and expand, offering potential for additional living space. Conveniently located close to schools, libraries, shopping, and major highways, this home is both private and central. With so much to offer, its the perfect blend of value, space, and lifestyle. New Roof July 2025. Don't miss out - this one won't last long! Lets make this house your new home! (id:60365)
1207 - 335 Wheat Boom Drive
Oakville, Ontario
PRICED TO SELL! Beautiful Bright CORNER Unit At Oakvillage. Built By Award Winning Minto Communities.!! Incredible West Facing Views! Total: 730 SqFt. Interior 655 Sq. Ft and 75 Sq.Ft Exterior Balcony, Non-Stop Natural Light Shining Through. This Unit Gives You Ability To Entertain With Dining/Living Combined, Yet Separates Your Den (Future Office/Workout Room/Babies Room) From The Entertainment. Den Can Be Easily Converted Into A Second Bedroom. Kitchen Has 1 Year Old Cabinets, Quartz Counters, Appliances And Luxury Laminate Flooring Throughout. Smart Technology Pad For Two Way Video Call To See Guests In Lobby Entrance Or Deliveries. Unmatched Technology That Scans Registered License Plates To Access Garage. Hwy 407 & 403 Right Nearby, All Types Of Shopping Within Minutes, 10 Minutes To Beautiful Downtown Oakville/Lakeshore, Brand New Elementary School Built Down The Street, Trafalgar Hospital, Tons Of Trails And Green Space At Your Doorstep, Golf Courses/Ranges, Sports Complexes & SO MUCH MORE. You Are Minutes From All The Hustle And Bustle Of Oakville. Be Apart Of Oakville's Stunning Community. (id:60365)
1008 - 215 Sherway Gardens Road
Toronto, Ontario
This one-bedroom plus den condo, located in the sought-after One Sherway Tower Three at 215 Sherway Gardens Road, was built by Menkes. Its prime location offers easy access to Hwy 427, the QEW, and The Queensway, making commuting a breeze. Across the street, you'll find Sherway Gardens Mall with a variety of shops and restaurants. Kipling Station is nearby for convenient public transit access, and major retailers like Costco and IKEA are just a 10-minute drive away. The unit is equipped with full-sized kitchen appliances and in-suite laundry. Large windows in both the living room and bedroom allow for plenty of natural light. Building amenities include an indoor pool, an indoor pool, a well-equipped fitness center, a party room, and 24-hour concierge service. (id:60365)
207 - 3475 Rebecca Street
Oakville, Ontario
Professional Office Space in Prime Oakville Location with Flexible Terms Available. Discover Unit 207 at 3475 Rebecca Street a stylish, fully furnished business lounge ideal for professionals, consultants, and creators. This turnkey workspace is perfect for meetings, pop-up offices, content creation, or remote work. Located in a premium commercial condo complex with excellent highway access and free onsite parking. Key Features: Modern, professionally designed and furnished space Flexible leasing options: Daily, Weekly, or Monthly with High-speed WiFi, lounge seating, kitchenette with coffee station. Bright interior with ample natural light and contemporary finishes Ideal for client meetings, small team sessions, or creative use a smart solution for those seeking a high-quality, short-term office in a prime Oakville location no long-term commitment required. (id:60365)

