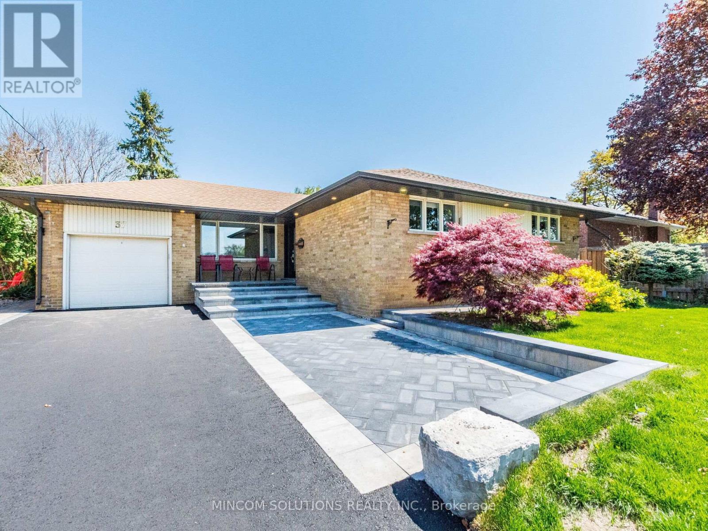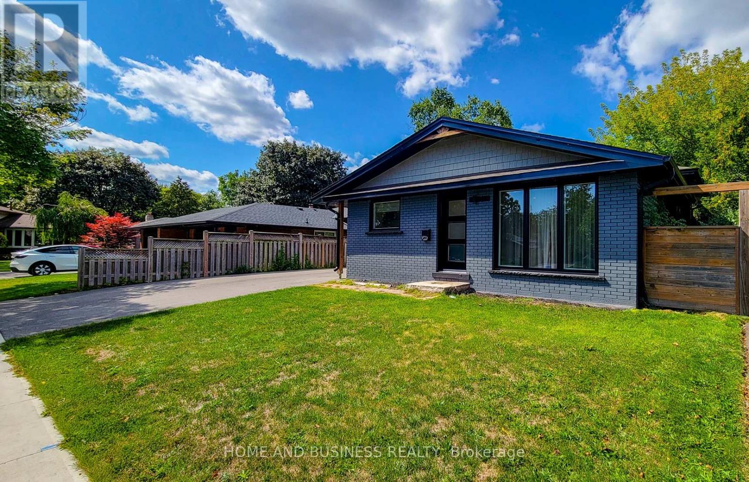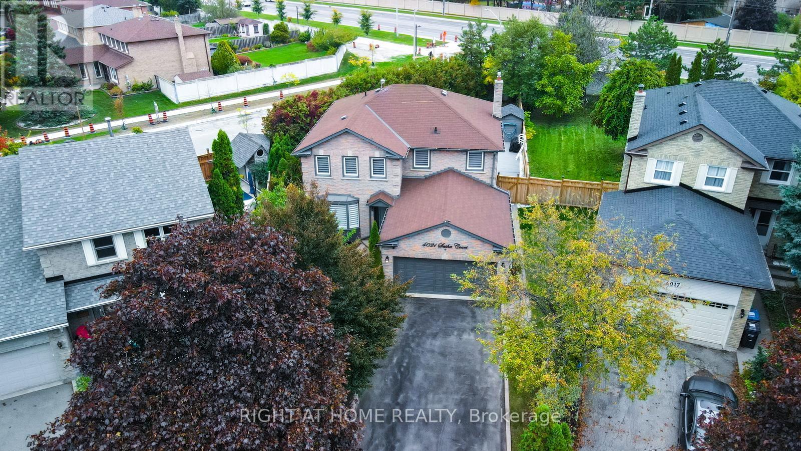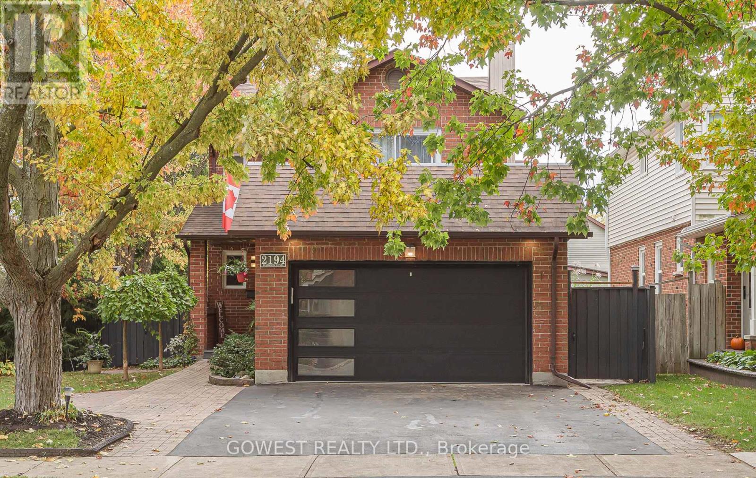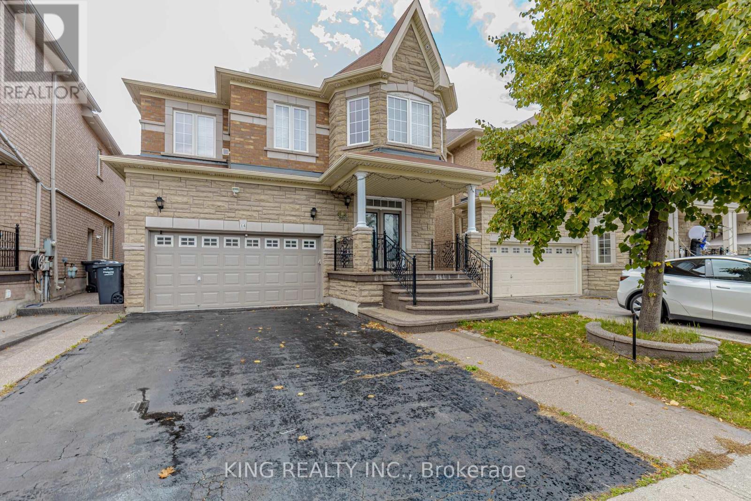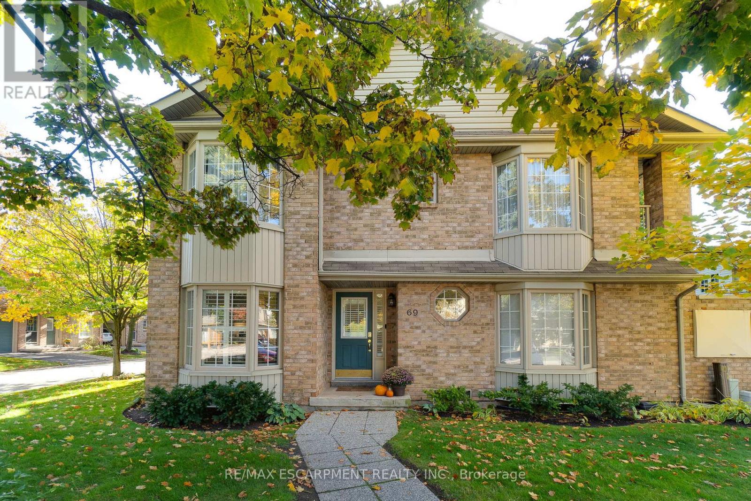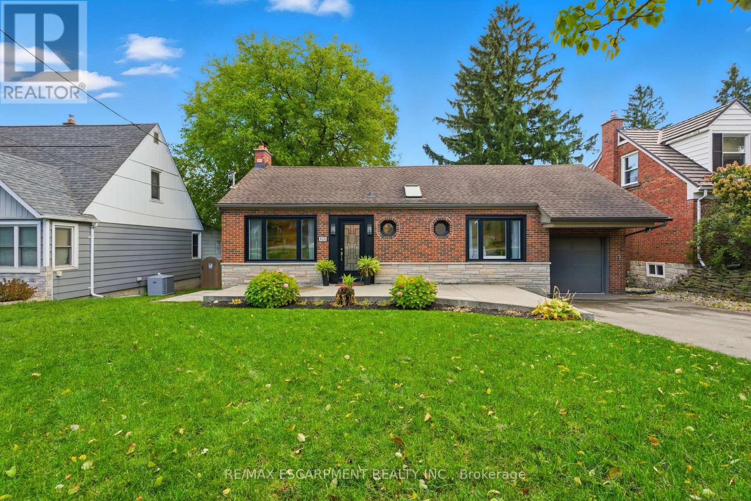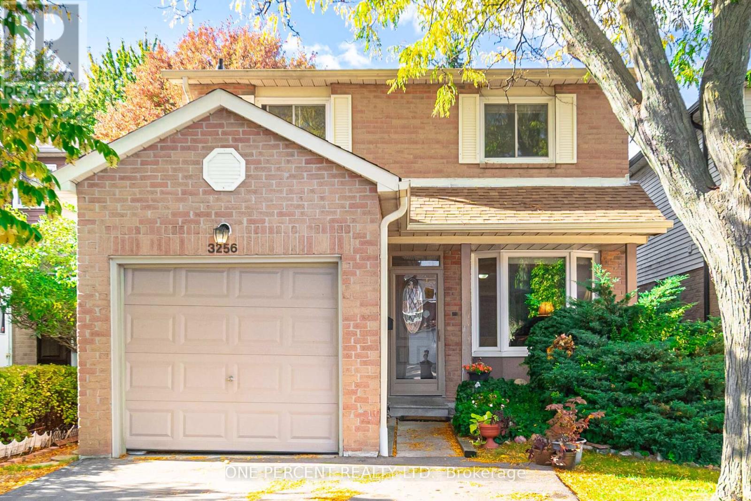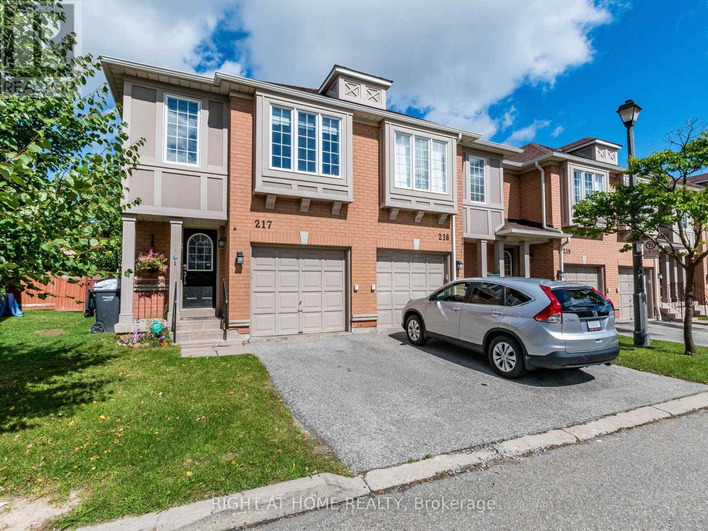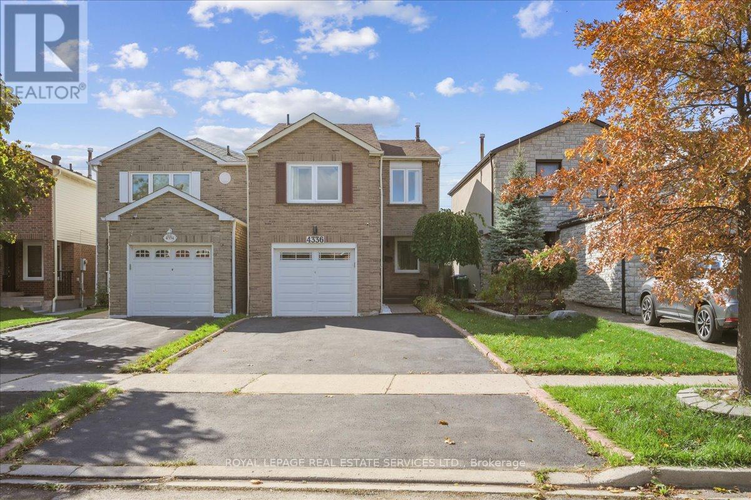37 Suburban Drive
Mississauga, Ontario
Welcome to 37 Suburban Drive, an absolute show stopper located in the charming and historic village of Streetsville. Completely renovated, loaded with luxury finishes and meticulously maintained. Open concept main floor is an entertainers dream. Designer eat-in kitchen equipped with custom made cabinetry, granite countertops, huge centre island, built-in black stainless steel appliances, oversized pantry, built-in wine rack, undermount sink and pot lights. Family sized dining room with bay window, provides tons of natural light and overlooks the huge backyard, perfect for hosting family gatherings. Large living room with pot lights and wainscoting accent wall. Oversized primary bedroom with custom-built walk-in closet. Fully finished basement offers a large rec room, custom-built bar, natural gas fireplace with stone wall and reclaimed wood mantel, pot lights, built-in work station, shelves and cabinetry. Both full bathrooms have been remodeled with new tile, vanities and oversized walk-in showers. Large fully finished laundry room/kitchen provides in-law suite capability. Entire home has been freshly painted in neutral colours, fitted with pot lights, smooth ceilings, new interior doors, baseboards, trim and crown moulding. Exterior pot lights. Roof re-shingled in 2022, new siding, eavestroughs and downspouts 2022, front and back doors replaced 2019, freshly paved driveway 2025. Professionally interlocked parking pad, walkways, back patio with flagstone front porch. Furnace and tankless water heater (owned) both replaced in 2019. Nothing to do but move in and enjoy! Truly a pleasure to show. (id:60365)
622 Braemore Road
Burlington, Ontario
Detached 3 bedrooms 3 bathrooms beautifully crafted home in the highly sought-after communityof Roseland, Burlington. The custom-designed kitchen showcases Cambria quartz countertops,Samsung black stainless steel appliances, and a Whirlpool microwave. Italian white oakhardwood flooring flows throughout the main and upper levels, complemented by premium Riobelfaucets and fixtures.The primary suite features a luxurious five-piece ensuite with slateflooring, while the additional bathrooms are finished with modern ceramic tile. The fully finished basement with separate entrance offers a three-piece bathroom, mudroom, generous crawl space storage, and a large walkout to the backyard.Perfectly located just minutes fromLake Ontario, scenic parks, and vibrant shopping, this home blends luxury finishes with thoughtful functionality designed to provide both comfort and convenience. (id:60365)
4021 Sasha Court
Mississauga, Ontario
Welcome to this beautifully renovated and rarely offered detached home, perfectly tucked away at the end of a quiet cul-de-sac in the highly sought-after Rockwood Village of Rathwood. This stunning 4+2 bedroom, 4 bathroom residence has been completely renovated from top to bottom, offering luxurious modern living at its finest. The inviting living room features a cozy gas fireplace and walk out to a private a backyard surrounded by lush greenery. Pot lights enhance all three levels, while rich hardwood flooring and elegant crown moulding adorn the main and upper levels. The finished basement includes 2 spacious bedrooms, a sleek wet bar and its own fireplace perfect for entertaining or relaxing in comfort. Step outside to your fully fenced in backyard, framed by mature trees that create privacy and seclusion. The greenery can be viewed by all windows of the home. Located in one in Mississauga's most desirable east-end neighbourhoods bordering Toronto, this home offers the perfect blend of convenience and tranquility. Enjoy being surrounded by parks, scenic trails, top-rated schools, and all essential amenities, an ideal setting for family living. Homes like this are rarely available, book your private viewing today! (id:60365)
2194 Madden Boulevard
Oakville, Ontario
Great 4-bedroom, 2-storey detached brick home in the highly sought-after River Oaks community of North Oakville. Spacious layout with large rooms throughout, 3 full bathrooms plus a main floor powder room, and a cozy family room. The kitchen features a moveable breakfast bar and overlooks the fenced backyard, ideal for family living. Recent updates include a renovated upper bathroom (2024), basement bathroom (2020), and new vinyl flooring (2024). The professionally finished basement offers a recreation room, home theatre with screen, and ample storage. Interlocking front walkway, 2-car garage with parking for 2 more on the driveway. Close to schools, parks, Nipegon Trail, local transit, and River Oaks Community Centre. (id:60365)
14 Ledgerock Road
Brampton, Ontario
Welcome to 14 Ledgerock Rd, Brampton! A beautiful, freshly painted 4 Bed Room, 4 Wash Room (3 Full on 2nd floor & 1 powder room on main floor) detached home in a desirable family neighbourhood. This home boasts a practical layout with 9-ft ceilings, a double-door entry, and a 2-car garage, abundant natural light, and a gourmet kitchen with quartz counters and stainless steel appliances. The main and second floors feature hardwood flooring, except for the bedrooms. The second-floor laundry adds convenience, while the luxurious primary suite offers a 5-piece ensuite and walk-in closet. For the eco-conscious, the garage is equipped with a 240V NEMA 14-50 outlet for EV charging. The landscaped backyard is perfect for outdoor living. Conveniently located near top schools, parks, shopping, transit, and highways. This well-maintained home shows true pride of ownership - move in with confidence! (id:60365)
1217 Alexandra Avenue
Mississauga, Ontario
Rare Opportunity in Sought-After Lakeview! Nestled in one of Mississauga's most desirable communities, this spacious 4-bedroom back-split sits on an exceptional 36.5 x 297.5 ft lot - offering endless potential for families, investors, or builders alike. Features include a 26-ft family room with cozy wood-burning fireplace, updated 3-pc bath, finished basement with cold cellar, and extensive crawlspace storage. Easily converted into two income-generating suites (mortgage helper). Upgrades include windows, exterior doors, garage door, and roof. Elegant plaster crown mouldings and classic wood bannisters add timeless charm.Enjoy a private greenhouse, oversized garage with loft storage, and interlocking stone driveway with ample parking. The fully fenced yard provides incredible outdoor space - ideal for gardening, a pool, home additions, or future redevelopment. Prime Location: Steps to 300,000+ sq. ft. of retail and office space featuring top-tier dining, shopping, and services. Surrounded by 18 acres of parkland including a 13-acre waterfront park with European-style promenades. Minutes to Marina, park, lakefront trails, golf, highways, public transit, and top schools. Whether you're searching for a family-friendly home, a lucrative investment, or the perfect lot for your dream build, this Lakeview gem delivers unmatched potential and lifestyle. Floor plans included. (id:60365)
69 - 3333 New Street
Burlington, Ontario
Stylish Bungalow Stacked Townhome Condo in Sought-After Roseland Green!Beautifully renovated bungalow-style stacked townhome provides a modern open concept layout and exceptional living space in one of Burlington's most desirable communities. Featuring 1+1 bedrooms, 2 full bathrooms, and 950 sq. ft. on the main level plus a fully finished lower level with an additional 905 sq. ft.The stunning contemporary kitchen boasts a large centre island with quartz countertops, pendant lighting, tiled backsplash, and stainless steel appliances - perfect for entertaining. The bright and open living and dining areas feature California Shutters, pot lighting and provide a seamless flow and walkout to a private fenced yard with gardens and a patio, ideal for relaxing or outdoor dining.The spacious primary bedroom includes a double closet, while the updated main bath showcases a modern tiled walk-in shower with glass door, upgraded fixtures, and a quartz-topped vanity.Downstairs, enjoy a fully finished lower level with a large family room, second bedroom/office with double closet, 3-piece bathroom, full laundry room with sink, and ample storage. This unit includes one reserved surface parking space with plenty of visitor parking spaces for guests.Located close to top-rated schools, parks, shopping, restaurants, transit, and major highways - this home combines modern comfort with unbeatable convenience. (id:60365)
424 Plains Road W
Burlington, Ontario
424 Plains Road West is no plain Jane. Tucked into the coveted Aldershot community, this home stands apart. An expansive detached residence defined not by excess, but by the kind of craftsmanship and quiet confidence that never goes out of style. Set on a lush 64 x 151 ft lot with R2.1 zoning, the home spans over 2,200 sq ft of finished living space. Every detail has been reimagined with intention: hand-scraped hardwood, designer tile and natural light that lingers in every corner. Stepping into the main level, you'll find a space designed for connection and celebration. The grand living room invites evenings by the natural gas fireplace and opens effortlessly into the custom solid-wood kitchen - quartz counters, matching backsplash, and stainless-steel appliances, all crafted for gatherings both large and small. Step from the kitchen into the private backyard to grill on the BBQ, sip cocktails on the interlock patio or unwind in the hot tub when cooler nights roll in. Just beyond, two bright main-floor bedrooms are paired with a beautifully updated full bath that ties the space together. Upstairs, the private primary loft is a true haven. A spacious bedroom, lounge area, and oversized walk-in closet - a sanctuary perched quietly above it all. The finished lower level is equally impressive as it offers the perfect setup for guests or in-law suite, with a separate entrance, family room, guest bedroom and full bath. Every inch has been considered: newer plumbing and electrical, updated insulation, furnace, HVAC, windows, doors, concrete porch, driveway, deck and fencing. Move in and exhale because it's all been done. In the heart of Aldershot, moments from the GO Station, parks, shops and the escarpment's edge, this is a home that is confident, refined and effortlessly cool. RSA. (id:60365)
3256 Anderson Crescent
Mississauga, Ontario
Excellent Location! Detached Home For Townhouse Price! Featuring Practical Layout. Bright Living Room, Designated Dining Area, Eat In Kitchen With Walk Out To Beautiful Deck And Peaceful Huge Backyard. Nested On 45.54 X 134.81 Feet Lot In The In The Heart Of Meadowvale, Mississauga. Large Master Bedroom With 4 Pc Semi-Ensuite (Jack& Jill) And 2 Generous Size Bedrooms. Minutes To Meadowvale And Streetsville GO, 407, 403, 401, Erin Mills & Meadowvale TC, Wabukayne & Aquataine Trail , Erin Mills Town Center, Schools And Day Care. A Peaceful Neighborhood. Don't Miss This One, Book Your Visit Now! (id:60365)
122 Parkview Drive
Orangeville, Ontario
Stunning 5-Bedroom Upgraded Detached Home! This elegant and modern 5-bedroom detached home offers an inviting and open concept layout on the main floor, perfect for families and entertaining. With meticulous upgrades throughout, this property is a true gem in a desirable location. Upgraded kitchen with beautiful quartz countertops, sleek modern undermount sink with mosaic backsplash. This how shows the true pride of homeownership! (id:60365)
217 - 5030 Heatherleigh Avenue
Mississauga, Ontario
Welcome to this beautifully renovated, Large End-unit 2-storey townhome with a total area of 1923 Sqft feels just like a semi! Located in the highly sought-after Mavis & Eglinton corridor, this 3-bedroom,1 Den/Office 3-washroom home with a professionally finished basement offers the perfect blend of space, style, and convenience.Recent upgrades include brand new laminate flooring on the second level, refreshed kitchen and bathrooms, updated flooring throughout, and new carpeted stairs with elegant iron pickets. The open-concept living and dining area features upgraded hardwood floors and a walkout to a large, fully fenced backyardideal for entertaining or relaxing.The family-sized kitchen is equipped with SS appliances and a breakfast bar, perfect for casual meals. Upstairs, the spacious primary bedroom boasts a 4-piece ensuite and his-and-hers closets, while two additional bedrooms and a large media nook provide ample room for family or work-from-home needs with a rare Sky Light.The finished basement offers a cozy rec room with pot lights and upgraded carpet, adding even more functional living space. Located within the Rick Hansen School District, with school bus access for most elementary students, and walking distance to churches, Masjid Farooq Adonis, Rabba, and No Frills. Commuters will love the quick access just 2 minutes to Hwy 403, 4 minutes to Hwy 401, and 5 minutes to Square One Mall.This is a rare opportunity to own a home in a prime location, don't miss out! (id:60365)
4336 Lee Drive
Mississauga, Ontario
Welcome to 4336 Lee Drive. This surprisingly spacious 3-bedroom, 3-bathroom home sits on a 150-foot deep lot in a quiet, family-friendly neighborhood that's close to everything. Whether you're a family looking for room to spread out or just need flexible space for your lifestyle, this place delivers. Inside, you'll find two oversized living areas-great for entertaining, relaxing, or setting up a work-from-home zone. The layout is smart and functional, with a rare second-floor laundry area, a private ensuite off the primary bedroom, and custom-built closet organizers to make storage easy. This is an upgraded SMART home, so day-to-day living is seamless. Features include: Samsung SMART fridge with built-in screen NEST thermostat SMART washer/dryer SMART door lock and exterior camera system (exclusively for the tenant's use)The finished basement adds even more flexibility-use it as a rec room, home gym, guest space or office. Out back, the expansive yard provides ample space for outdoor gatherings, gardening, or simply letting the kids run around. The attached garage offers convenient storage and parking. Location-wise, you're walking distance to the Mississauga Transitway (Tomken Station), close to top-rated schools, Rockwood Mall, Shoppers Drug Mart, No Frills, and just 10 minutes from Pearson Airport. Easy access to the 403, 401, and 410 means getting around the GTA is a breeze. This home is clean, well-maintained, move-in ready-and available now for lease. (id:60365)

