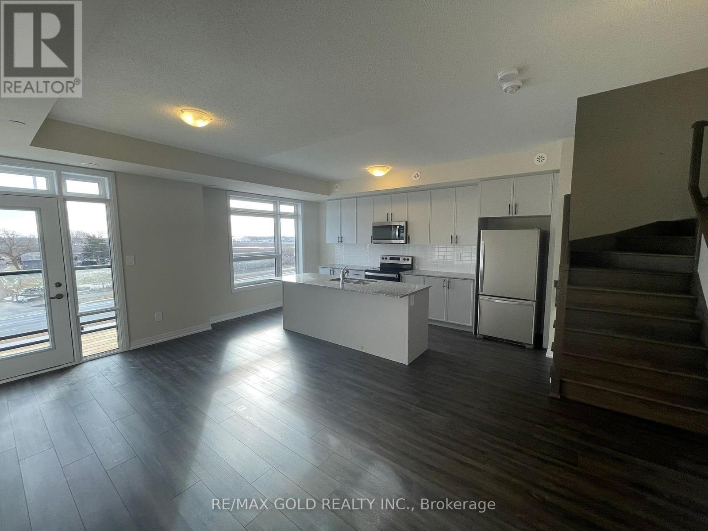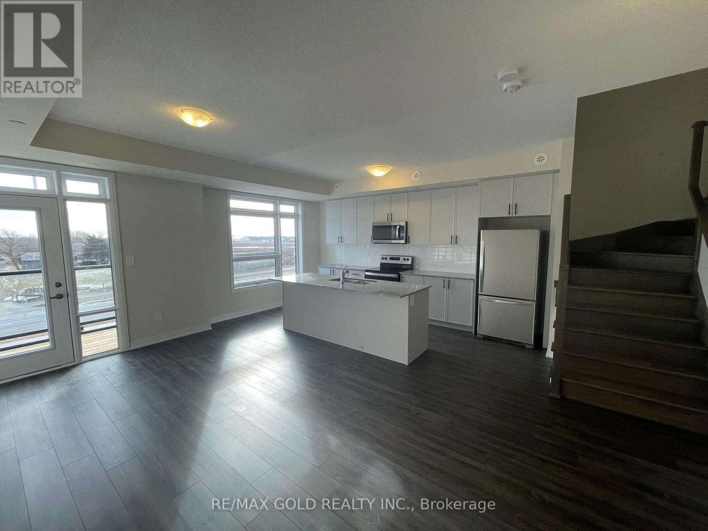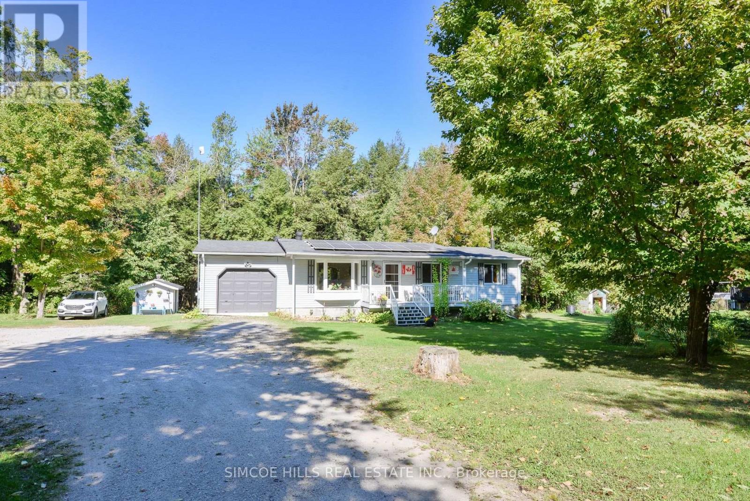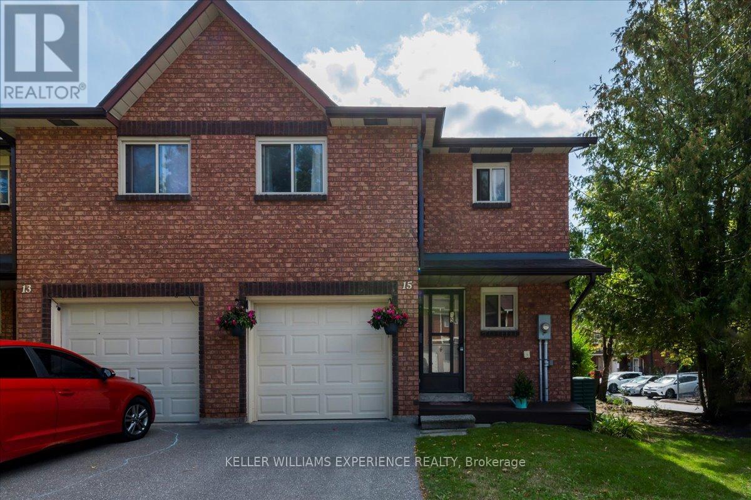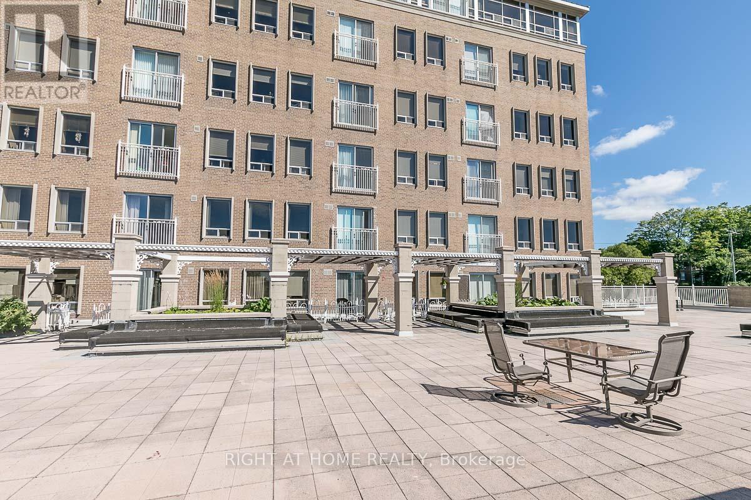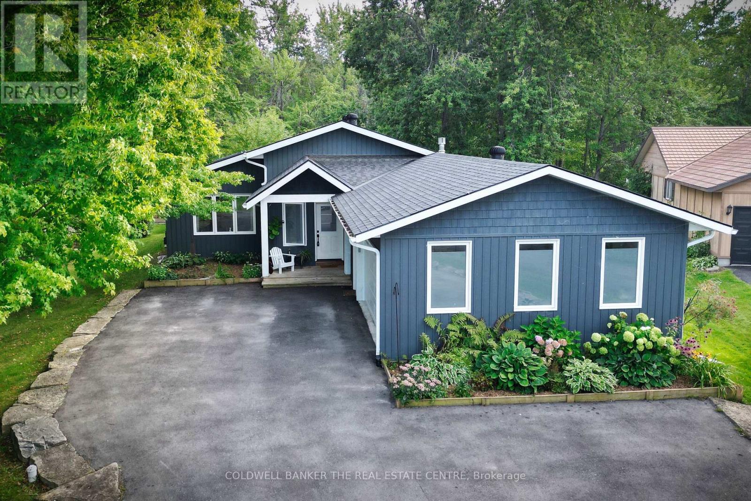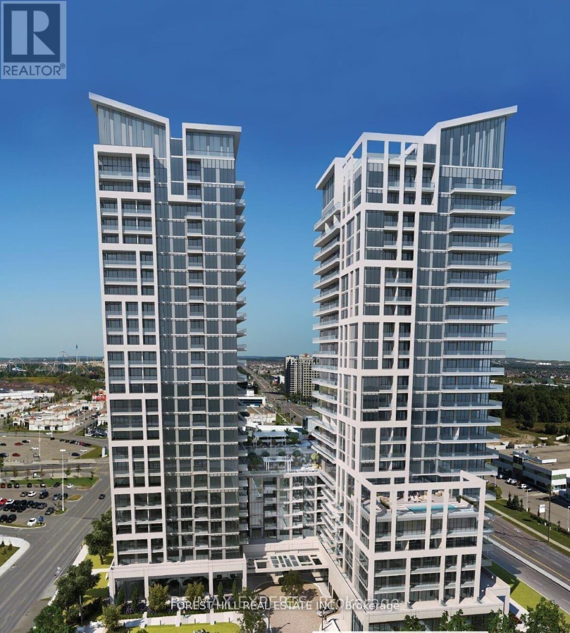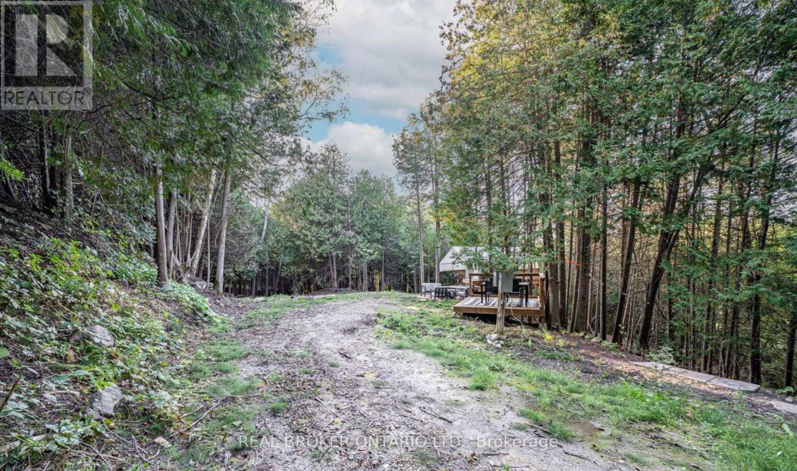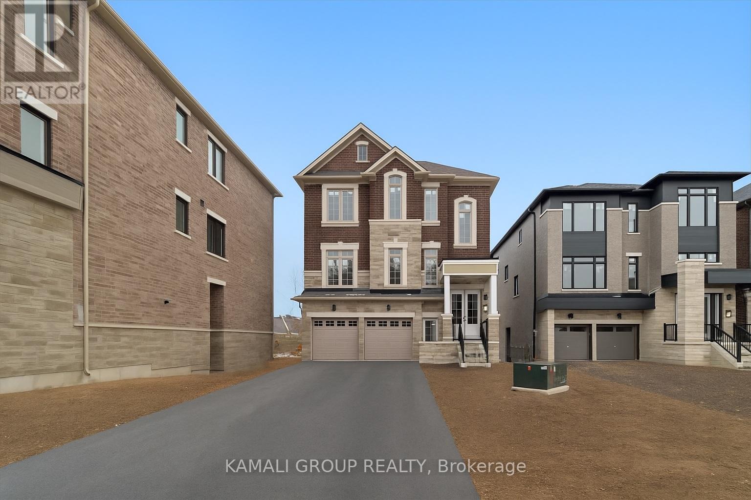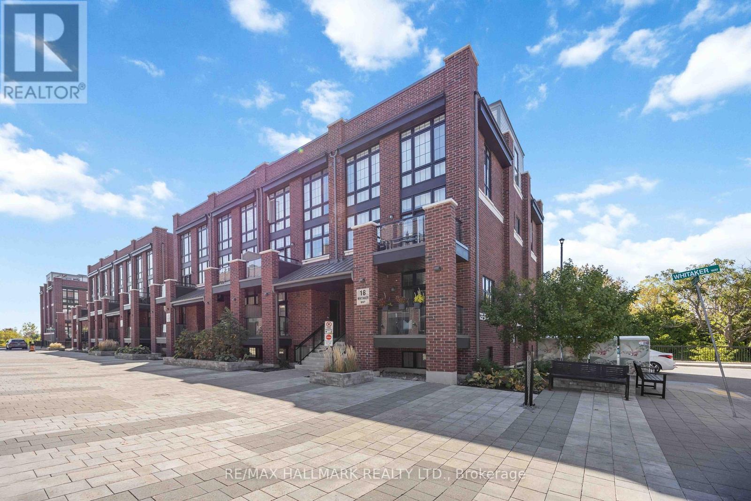414 - 1581 Rose Way
Milton, Ontario
Brand New Luxurious 3 Bedrooms Urban Townhome (1321 Sqft As Per Builder's Floor Plan) And Rooftop Terrace! In Fernbrook Homes Highly Anticipated Urban Townhomes Community. 9-foot ceiling heights on the main floor; luxury Vinyl Flooring; Oak Veneer Stairs; Gas BBQ Connection; Granite Counters; Wood deck flooring provided on all Roof Decks, Subway Tile Backsplash And Much More! One (1) Underground Parking & Locker Included; Near everywhere: The Milton Go Station, Major Highways, Milton District Hospital, Oakville Trafalgar Hospital, The New Wilfrid Laurier University Campus, Parks & Conservation Areas And So Much More That The Area Provides (id:60365)
414 - 1581 Rose Way
Milton, Ontario
Brand New Luxurious 3 Bedrooms Urban Townhome (1321 Sqft As Per Builder's Floor Plan) And Rooftop Terrace! In Fernbrook Homes Highly Anticipated Urban Townhomes Community. 9-foot ceiling heights on the main floor; luxury Vinyl Flooring; Oak Veneer Stairs; Gas BBQ Connection; Granite Counters; Wood deck flooring provided on all Roof Decks, Subway Tile Backsplash And Much More! One (1) Underground Parking & Locker Included; Near everywhere: The Milton Go Station, Major Highways, Milton District Hospital, Oakville Trafalgar Hospital, The New Wilfrid Laurier University Campus, Parks & Conservation Areas And So Much More That The Area Provides! (id:60365)
1758 Division Road
Severn, Ontario
Discover this charming bungalow on nearly a full acre just outside of town. The scenic setting backs onto woods, offering privacy. A great location. Providing a country lifestyle with easy access to city amenities and all major recreational pursuits, schools, lakes & trails. This solid 3-bedroom spacious home offers 1600 sq ft of main floor living. Featuring a primary suite with a two-piece en- suite, a living room with big bay window, eat-in kitchen, a family/games rm, a dining room with walk out to huge back deck. Mn floor laundry. Updated bathrooms and light fixtures. It has a versatile layout suitable for seniors or families. A back entrance/foyer leads to the partially finished basement that can be finished to suit your needs; think extra bedrooms, in-law apartment, workshop? Propane forced air furnace, updated 200-amp hydro. The income generating solar panels and wood stove combine comfort with energy savings. Outdoor living is enhanced by two beautiful decks: a covered front deck of durable composite wood and a large back deck. Additional benefits include a wired portable generator. Lots of extra storage spaces. A garden shed workshop and a garage frame all with electricity. The yard offers plenty of parking spaces for RV and all your toys, plus fencing for pets and even room for a pool. Don't miss out on this exceptional opportunity to get the home you need at a price you can afford! (id:60365)
15 Shadowood Road
Barrie, Ontario
Welcome to this spacious 2-storey, all-brick end unit townhouse condo located in the desirable, family-friendly Timberwalk community in central Barrie. This large 3-bedroom, 2-bathroom home offers a functional layout with plenty of natural light. The main level features inside entry from the garage, a bright living area with walkout to a large private deck and patio, perfect for outdoor entertaining or relaxing in your own quiet space. The kitchen flows nicely into the dining and living rooms and upstairs, youll find three generously sized bedrooms, including a spacious primary suite. The partially finished basement is ready for your personal finishing touches and offers great potential for a family room, extra bedroom, or recreation space. Located on a 54-acre forested site, Timberwalk is home to over 500 units and offers residents a rich sense of community paired with exceptional amenities, including an outdoor pool, tennis court, gym, sauna, and party room. Enjoy the many trails that weave through and around the community perfect for walking, running, or enjoying nature. This end unit offers added privacy and convenience, with proximity to schools, shopping, transit, and all essential amenities just minutes away. Whether you're a first-time buyer, downsizer, or looking for a family-friendly location with plenty of space and features, this home checks all the boxes. (id:60365)
1153 Sylvan Glen Drive
Ramara, Ontario
Opportunity Knocks! Bring your vision and make this charming cottage/4-season home your own. Tucked away in the desirable Sylvan Glen Beach community on beautiful Lake Dalrymple, this 3-bedroom, 1-bath, 2-storey home is just steps from exclusive access to a private sandy beach, park, and docking facilitiesmaintained by the Sylvan Glen Homeowners Association for a low annual fee. The home features a flexible layout with new flooring and fresh paint (2025). The main level includes 2 bedrooms, a cozy living area with a wood-burning fireplace, while the second floor offers the kitchen, dining area, bathroom, an additional bedroom, and access to a large deck overlooking the property, perfect for entertaining or simply relaxing. Outdoors, youll find two generous sheds ideal for a workshop or storing recreational toys, along with mature trees that provide both privacy and space for gardens or play. Enjoy the lake lifestyle year-round: boating, swimming, and relaxing in summer, or fishing in winter. Conveniently located just minutes from Orillia, Casino Rama, shopping, restaurants, and golf. Only about 1.5 hours from the GTA and 40 minutes to Barrie, this property offers the best of both convenience and retreat. Whether youre seeking a weekend getaway or a full-time residence, this home presents incredible potential in a truly special lakeside community. (id:60365)
7 Leach Street
Orillia, Ontario
Reasons You'll Fall in Love with 7 Leach Street!Your home search ends here! This turn-key property combines modern style, incredible functionality, and a prime location. Here's why you'll love it:1. A Stunning, Modern Main Floor. Beautifully renovated in the last 5 years, the bright, open-concept main level features a brand-new kitchen with new appliances and stylish new flooring. Its completely move-in ready.2. A Fully Finished Basement That Doubles Your Space. The lower level adds tremendous value with a huge recreational room, two additional bedrooms, a second full bathroom, and a convenient finished laundry room.3. The Ultimate Workshop & Backyard. Situated on a deep 60 x 153 ft. lot, the private, fenced yard includes a walkout deck and 2 sheds. The showstopper is the massive 20 x 24 ft. detached Quonset hut dream workshop or storage space for all your toys.4. Major "Peace of Mind" Updates. Buy with confidence knowing the big-ticket items are done. The entire home has been thoughtfully updated, and the roof was replaced approximately 5 years ago, saving you future expense.5. An Unbeatable Location. Enjoy the peace of a quiet street while being just steps from everything. Easily walk to schools, parks, shopping, public transit, and all the attractions of downtown Orillia.An updated home with a dream workshop in a fantastic location is a rare find. (id:60365)
53 - 74 Ross Street
Barrie, Ontario
Welcome to carefree living in the heart of Barrie! This bright and spacious 1-bedroom plus den condo is designed for adults 55+ seeking comfort, convenience, and community. The open-concept layout features a well-appointed kitchen, a cozy living area filled with natural light, and a versatile den perfect for a home office, hobby space, or guest nook. The large primary bedroom offers plenty of room to unwind, with easy access to the full bathroom and in-suite laundry for added convenience.One of the best features, ALL UTILITIES ARE COVERED in the condo fee, making budgeting simple and stress-free. Enjoy peace of mind knowing your heat, hydro, water, and building maintenance are all covered.Located just steps from shopping, dining, waterfront trails, and transit, this condo offers both independence and connection. The building caters to a vibrant 55+ lifestyle with welcoming common areas and a sense of community. With everything you need right at your doorstep, this is the perfect place to downsize without compromise. Move-in ready and maintenance-free, this condo is ideal for those who value comfort, security, and a central Barrie location. (id:60365)
2656 Westshore Crescent
Severn, Ontario
6 Things You'll Love About 2656 Westshore Crescent: 1. Direct Waterfront Access. Enjoy 101 ft of canal frontage with your own private dock, leading directly out to Lake Couchiching. Your boating and lakeside adventures start right in your backyard. 2. Stunning Open-Concept Living. The updated kitchen is a showstopper with its soaring cathedral ceiling and large island, flowing into a cozy sunken living room with a gas fireplace. It's perfect for modern living and entertaining.3. Effortless Main-Floor Living. This move-in-ready bungalow features 3 bedrooms, 2 updated bathrooms, and a convenient main-floor laundry room, making life simple and accessible.4. Your Private Outdoor Oasis. Relax or entertain on the walkout decks overlooking a large, private backyard. A handy shed provides extra storage for all your waterfront toys and tools. 5. The Heated Double Garage. A true Canadian luxury! The garage features in-floor heating and convenient inside entry, keeping you and your vehicles warm all winter. 6.Fantastic Location & Perks. Located on a very private and family friendly crescent, all while being just 15 minutes from Orillia and a short walk from the local school and parks. Plus, enjoy access to a community owned residents only waterfront park and sandy beach for a small annual fee of $35 per year. (id:60365)
1821 - 9000 Jane Street
Vaughan, Ontario
New, luxury corner unit condo living. Stunning, bright & spacious 2 bed, 2 bath atCharisma west tower. Premium & modern finishes throughout with rare 10 ft high ceilings. Open concept floor plan. Upgraded appliances, center island, stone backsplash. Highly desirable location!A stone's throw to Vaughan Mills, huge wrap around balcony overlooks Wonderland. Close to restaurants, coffee shops & Hwy 400, transit, schools and more! State of the art amenities include:Wi-Fi lounge, Pet grooming room, theatre room, game room, family dining room, billiards, boccecourts & lounge. The 7th floor features an outdoor pool & wellness center featuring fitness club and Yoga Studio. (id:60365)
5703 10th Side Road
Essa, Ontario
Imagine mornings with birdsong, evenings under starry skies, and weekends spent in the home you've always wanted. At 5703 10th Sideroad, that dream is closer than you think. This 1.1-acre lot comes with architectural and engineering drawings that have already been reviewed and approved by the local municipality saving you time and giving confidence in whats possible. The design features a 3-bedroom + den layout, an oversized primary suite with an ensuite and walk-in closet (large enough to divide into two bedrooms if desired), a dedicated home office with countryside views, and a 1,000 sq ft garage. Buyers also have the flexibility to take these plans as inspiration, work with their own designer, and build something fully custom to suit their vision. Key essentials are already done: a drilled well producing 10 GPM and a 100 amp underground hydro service are in place, so you can move forward with ease. Just minutes to Barrie, schools, shops, and Highway 400, this property blends peaceful rural living with urban convenience. Lots like this, with the groundwork already prepared, dont come along often heres your chance to bring your vision to life. (id:60365)
51 Ahchie Court
Vaughan, Ontario
Rare-Find!! 2024 Built!! Located On Low-Traffic Court & Backing Onto Ravine!! Finished WALKOUT Basement! Nearly 60ft Frontage! ~2,800Sqft With 4 Bedrooms & 5 Bathrooms, Soaring 9ft High Ceilings! Featuring Large Eat-In Kitchen With Granite Countertop & Juliette Balcony, Primary Bedroom With 4pc Ensuite, Walk-In Closet & Balcony, Convenient 3rd Floor Laundry, 2nd Bedroom With Cathedral Ceiling, Above Grade Recreation Room, Central Vac Rough-In, Minutes To Parks, Walking Trails, Shopping At Vaughan Mills Mall, Hwy 407 & 400, Rutherford GO-Station & Vaughan Metropolitan TTC Subway (id:60365)
244 - 18 Whitaker Way
Whitchurch-Stouffville, Ontario
Welcome to Vista Flats & Towns! This beautiful end-unit condo townhome, built by Geranium Homes, is nestled in one of Stouffvilles most sought-after communities. Bright and spacious, it boasts large upgraded windows, soaring 9-ft ceilings, and an open-concept living and dining area with a walkout to the private balcony perfect for relaxing or entertaining. The sun-filled primary and second bedrooms feature oversized windows with serene green views of the ravine. Ideally located close to shopping, Stouffville GO Station, supermarkets, parks, and steps to the new local French Immersion School - Spring Lakes Public School. An excellent opportunity for first-time buyers or down-sizers to own a stylish home in a thriving, convenient neighbourhood! (id:60365)

