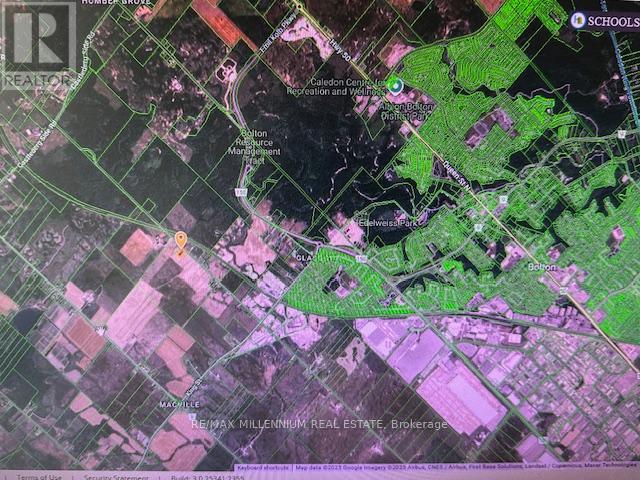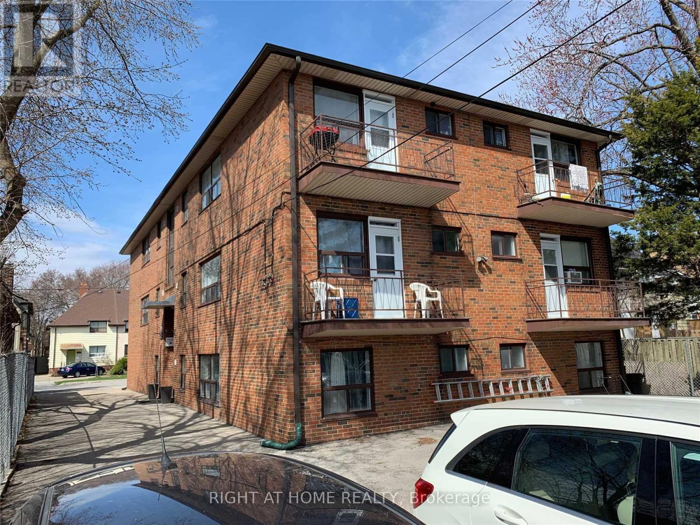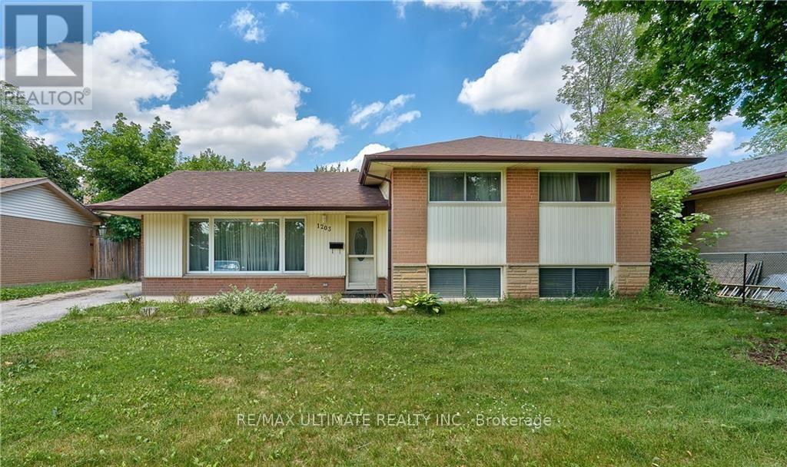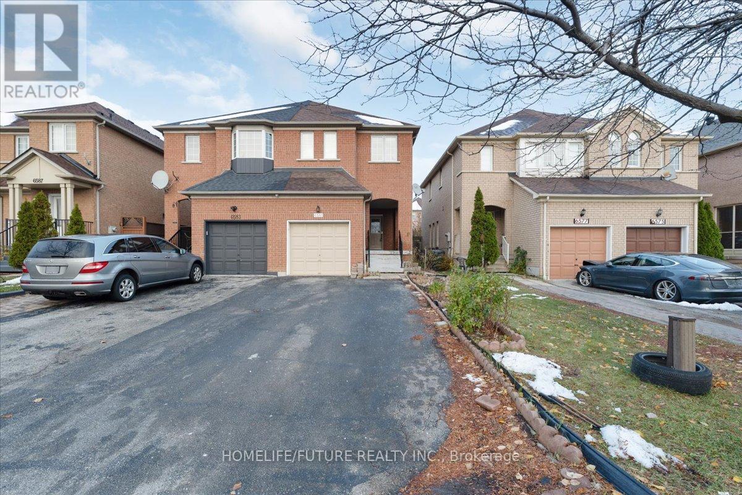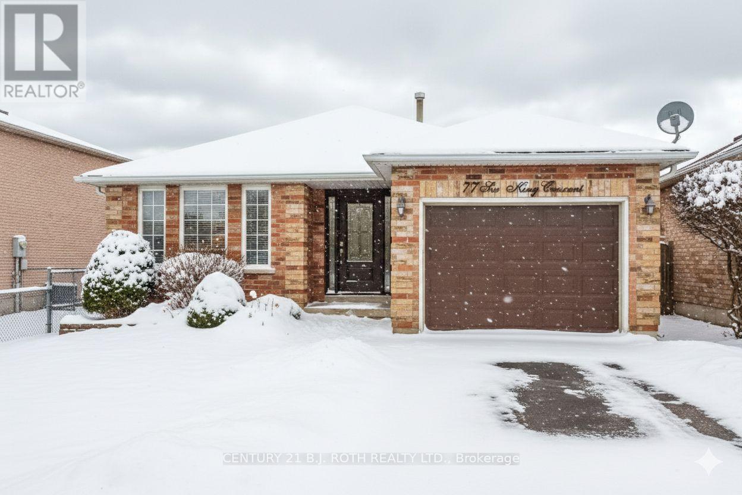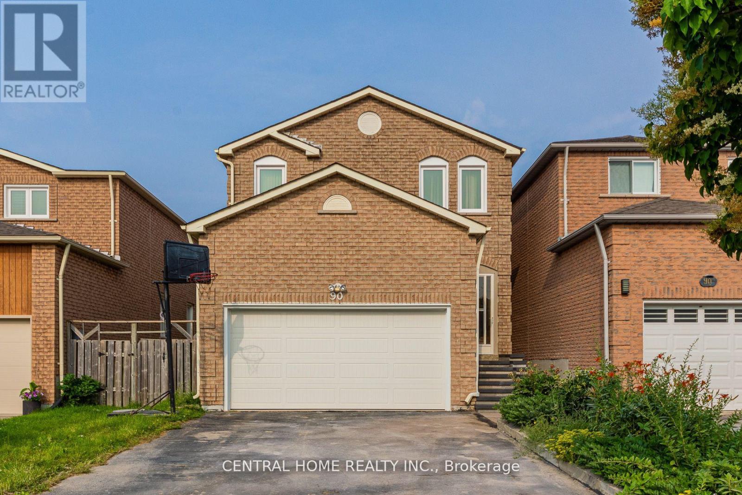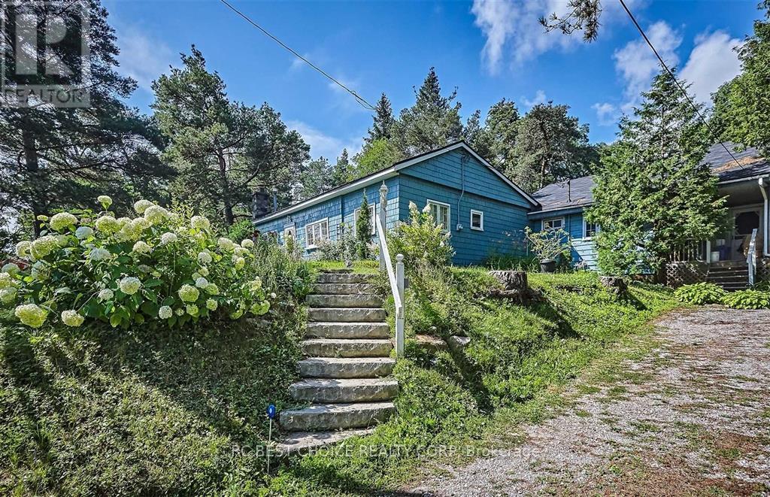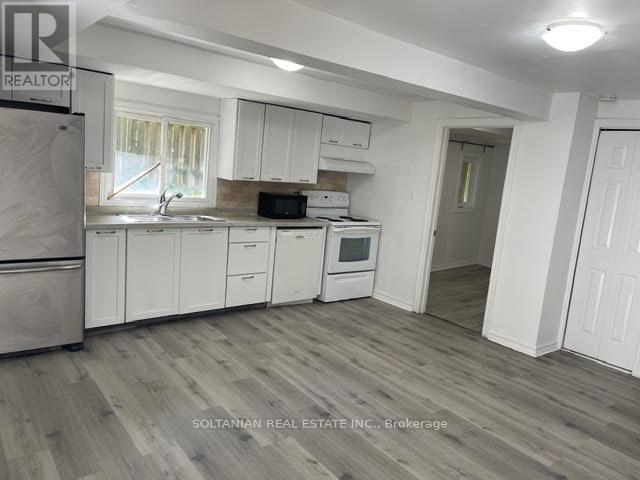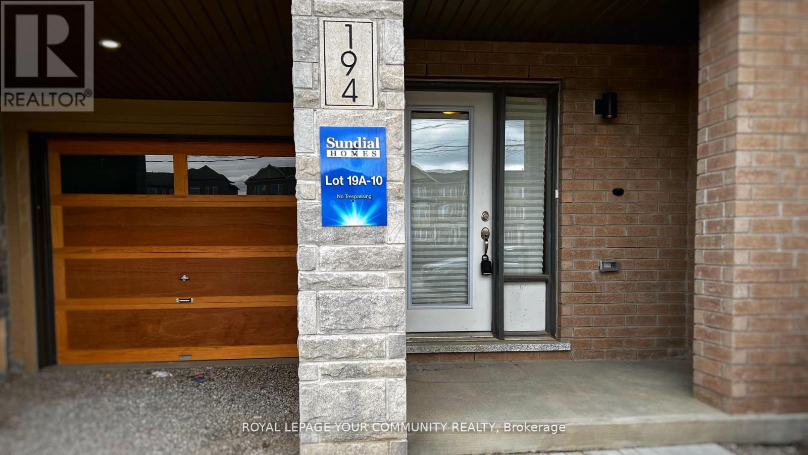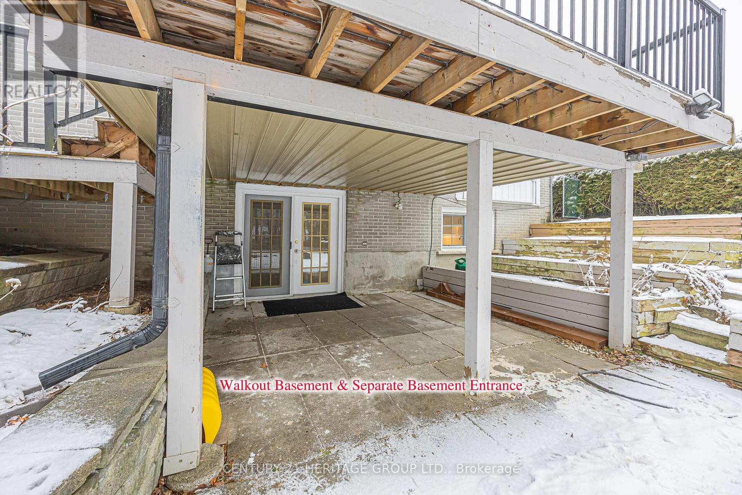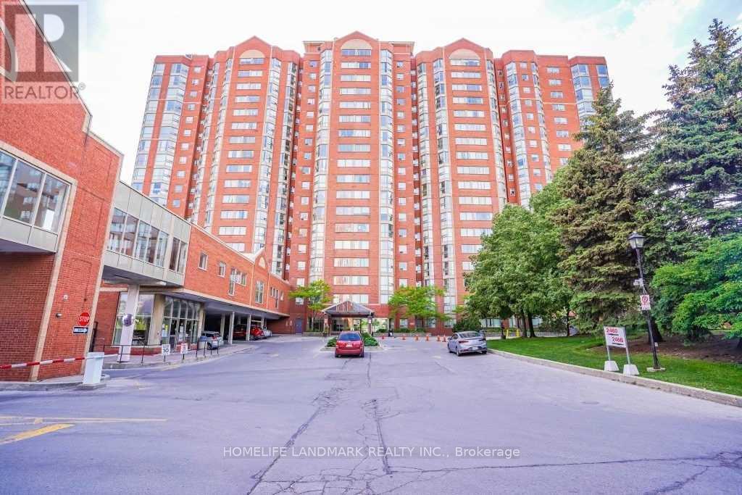14384 Humber Station Road
Caledon, Ontario
!! Attention Investors and Developers!!! Absolutely Fantastic Prime Location !! Bolton Go Station Approved Area !!! 1 Acre Land Zoned RMD-695-H44A-H44B (Commercial and other uses). In A High Demand of Bolton West Secondary Plan area (part of the Town's new urban area). Multi Use permitted. Please see attached PDFs file that detail permitted uses and zone standards under this exception zone. Currently Solid Brick and Stucco Detached 4 side split House, 3+2 Bedrooms, 2 full baths, W/O to Backyard Patio And A Sizeable separate Finished Basement . Also has a Large 2 Car Garage with Ample Parking on Drive. (id:60365)
2 - 115 Eighth Street
Toronto, Ontario
Street level Beautiful, Bright & Cozy, Sun-Filled, 1Br Apartment.Saturated On A Quiet Street, Lots Of Natural Light, Close To Everything, Walking Distance To Ttc, Shopping, Sports Centers, Bars, Restaurants, Etc. And So Much More Features.Hardwood Floors In The Rooms, Tiles In The Washroom And Kitchen, Backsplash, Fridge, Stove, Range. No Smoking. Tenant Pays His Own Hydro And 10% Heat, water and hot water rental tank. 1M Tenant Liability Insurance. $300 Key Deposit. Parking $120 per month. Pictures taken from the unit with the same layout. (id:60365)
# 2311 - 395 Square One Drive
Mississauga, Ontario
Welcome to this brand new, never-lived-in, spacious, Cozy and elegant Unit at Square One District by Daniels. One Bedroom, One Bathroom and a Locker in the Heart of Mississauga's Downtown. Enjoy elegant condo unit and A Beautiful Balcony with a City View and Floor-to-ceiling Windows That Flood The Unit With Natural Light. The Stylish Modern Kitchen, Complete With Integrated Appliances And A Clean Streamlined Aesthetic. Just Steps From Celebration Square, SquareOne Shopping Centre, Sheridan College, 403, 401 and QEW, Cineplex Cinemas, The Living Arts Centre, Ymca, The Central Library And Excellent Public Transit Options. Tenants to Pay Monthly Rent + 100% Utilities. (id:60365)
1203 Sixth Line
Oakville, Ontario
Walk To Oakville Place - High Ranked: White Oaks Secondary School (the IB Programme), Holy Trinity Catholic Secondary, Recreational Centre/Library and Sunningdale French Immersion Elementary School; This Well-maintained Homey 3-bedroom, 2-bath Detached Located in Vibrant College Park Community; is Situated Directly Across from The Oakville Golf Club, this Property Offers A Wide and Deep Driveway to Accommodate Family Vehicles, Peaceful Green Views and a Quiet Residential Setting-Perfect for Comfortable Living. Inside; Easy To Clean Engineered Hardwood Floors Throughout , Updated Interiors Featuring Smooth Finished Ceilings and Crown Molding, Bright and Spacious Bedrooms. The Main Level Includes a Large Living Room Combined with Dining And A Picture Window, a Functional Galley Kitchen with a Side-door Entrance, and a Breakfast Area with Sliding Doors Leading to the Expansive Backyard Patio and A Perfect Outdoor Entertaining Space. The Airy Basement Boasts Large Windows, Beautiful Pot lights and Plenty of Storage. Minutes Ride to QEW/403 Highway and GO Station. Newer Furnace and Insulated Basement Flooring. POOL IS NOT OPERATIONAL. AVAILABLE FEB 1. Tenant Pays for Utilities and Hot Water Tank (~ $70 Every 3 Months). Key Deposit $250. (id:60365)
(Bsmt) - 6581 Song Bird Crescent
Mississauga, Ontario
Absolutely Gorgeous Two Bedroom Basement Apartment In A Prime Location With Two Parking Spaces, Separate Entrance And Kitchen. Minutes To Highway Four Hundred One And Four Hundred Seven. Walk To Top Schools, Courtney Park, Library, Banks, No Frills, Food Basic, Shoppers Drug Mart, Walmart, And Much More. Close To Heartland Center, Mississauga Transit, And Amenities. Tenant To Pay 30% Of All Utilities Plus Snow Maintenance On Their Side Of Driveway And Walkway To Entrance. (id:60365)
77 Sun King Crescent
Barrie, Ontario
Fully fenced well-maintained Bungalow with in-law suite! This stunning bungalow is situated on a quiet, family-friendly street in Southeast Barrie, just minutes from Highway 400, the Barrie South GO station and the new METRO Grocery store. Offering 4 bedrooms, 2 full bathrooms and 2 kitchens this home is perfect for multi-generational living or rental potential. Step inside to find hardwood and ceramic flooring throughout the main level. with new carpeting in the bedrooms on the main level. Sliding glass door from the kitchen t the private back deck, provides direct access to the partially fenced back yard, complete with a garden arch for easy entry. The lower level offers a fully finished in-law suite with 2 bedrooms with walk-in closets, lots of storage and a full kitchen, with a shared laundry unit. This home also a has a single-car garage with a storage loft and a 4 car driveway, plus a landscaped yard. Additional features include a brand-new furnace (2024) and newer roof, there's nothing to left to do but move in and enjoy. (id:60365)
Bsmt - 90 Stather Crescent
Markham, Ontario
High Demand Location! Quiet Street. Separate Entrance, 2 Bedrooms, Steps To Park & Public Transit, Walk To School, Community Centre, Shopping Plaza. Minutes To Pacific Mall. Tenants Pay 35% of All Utilities. (id:60365)
14170 Yonge Street
Aurora, Ontario
Rare opportunity to own a sizeable 0.786-acre lot on Yonge Street in Aurora's south end, featuring 92.82 ft of frontage and 508.64 ft of depth, set among estate homes and surrounded by mature tall hardwoods for added privacy. The detached home offers bright, comfortable living spaces with a functional layout and convenient on-site parking. Ideal for end-users seeking a well-located home with long-term outdoor space, or investors evaluating both rental demand and land value upside. Strong access to amenities and commuter routes further supports everyday practicality and future potential. (id:60365)
257 Parkwood Avenue
Georgina, Ontario
Beautiful two bedrooms one bathroom apartment with open concept kitchen and living room, newly painted and recently updated, new flooring, bright, with a private backyard, part of a duplex, main level, fridge, stove, dishwasher, and washer, central heat, new kitchen cabinets, AA tenants, Tenant pays 1/3 of all utilities, credit check, employment letter, reference letter from previous landlord, rental application. (id:60365)
194 Vantage Loop Street
Newmarket, Ontario
Look No Further! 3 Bedroom 3 Bathroom Townhouse In The Heart Of Newmarket With So Many Upgrades. Functional Floor Plan With Modern Finishes, Hardwood Floors, 9 Ft Ceilings And A Spacious L-Shaped Kitchen With Brand New S/S Appliances And Granit Countertop. With Oversized Windows To Allow Tons Of Natural Light. Excellent Location Within Mins Walking To Upper Canada Mall, Go Station, Transit, Entertainment, Schools And More. (id:60365)
Bsmt - 60 Fairway Drive
Aurora, Ontario
Bright and modern newly renovated 2 bedroom lower-level apartment with separate entrance in a quiet, family friendly neighbourhood in Aurora. This open-concept features stylish kitchen with new appliances, spacious living area with lots off natural light, and well-size bedrooms with lots off closet space. Laminate floorings throughout and modern lighting crate a clean and comfortable living space. Close to parks, schools, shopping and transit. (id:60365)
219 - 2460 Eglinton Avenue E
Toronto, Ontario
Spacious 2-Bedroom + Den Condo for Rent - Available Immediately. Freshly painted, bright, and sun-filled unit offering an abundance of natural light. Conveniently located just steps from Kennedy Subway and GO Station. Features include all utilities included, one parking space, two full washrooms, and vinyl flooring throughout. Building amenities include 24-hour gatehouse security, indoor swimming pool, gym, party room, billiards, squash and basketball courts, guest suites, bicycle room, park, children's playground, and an on-site daycare. Nearby amenities include the highly rated Lord Roberts Public School, library, community center, shopping mall, and other schools. Ideal for a small family. (id:60365)

