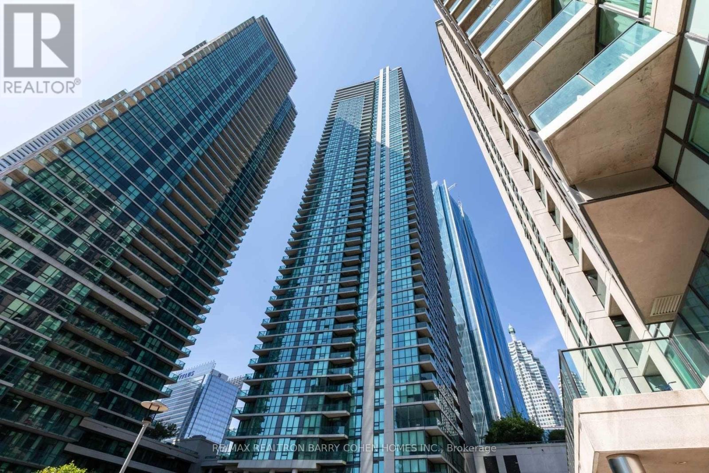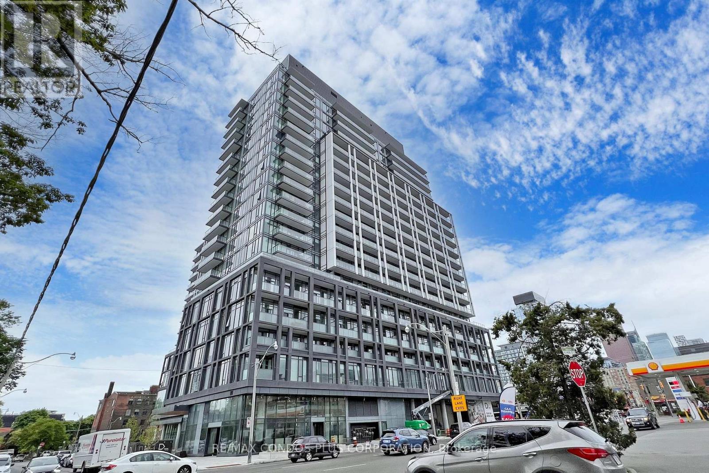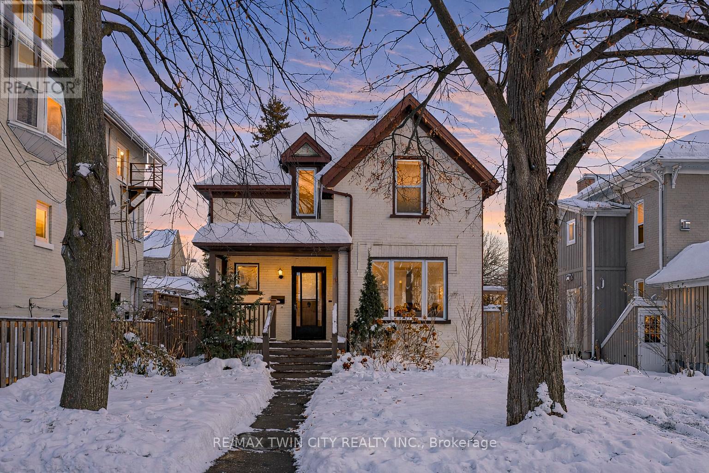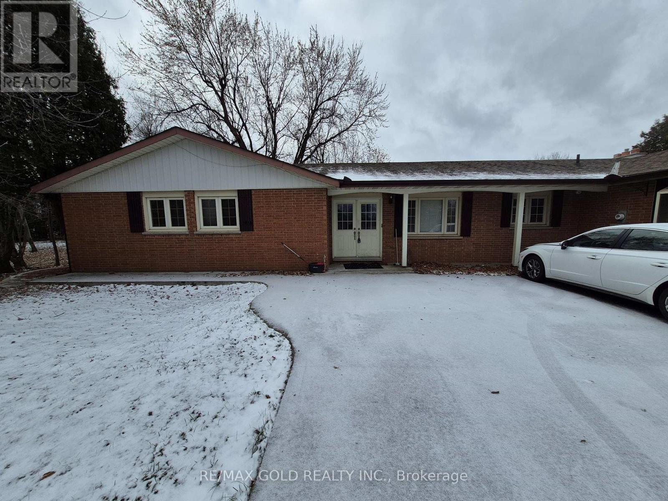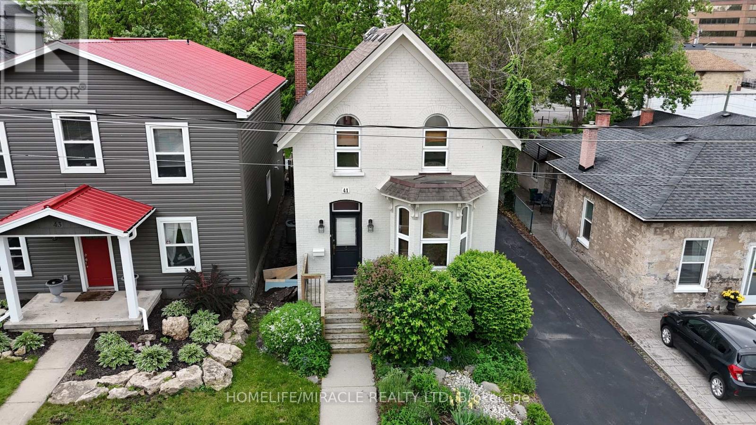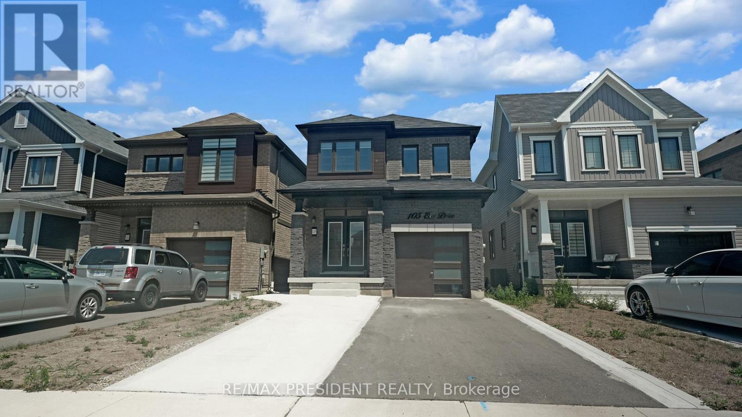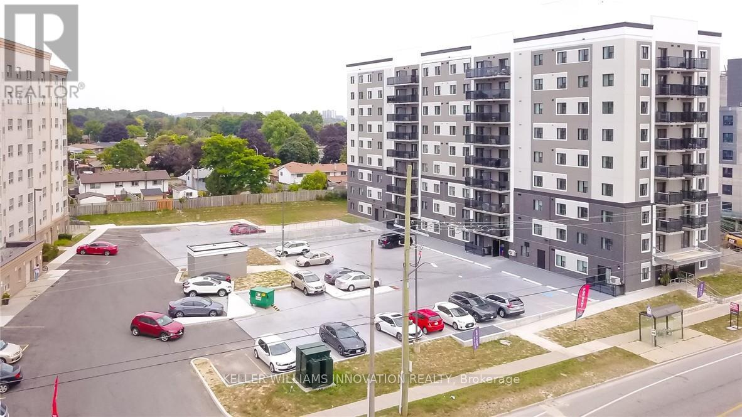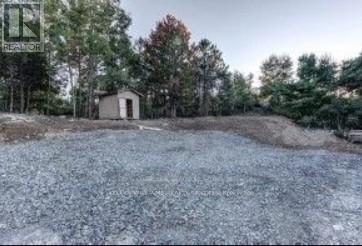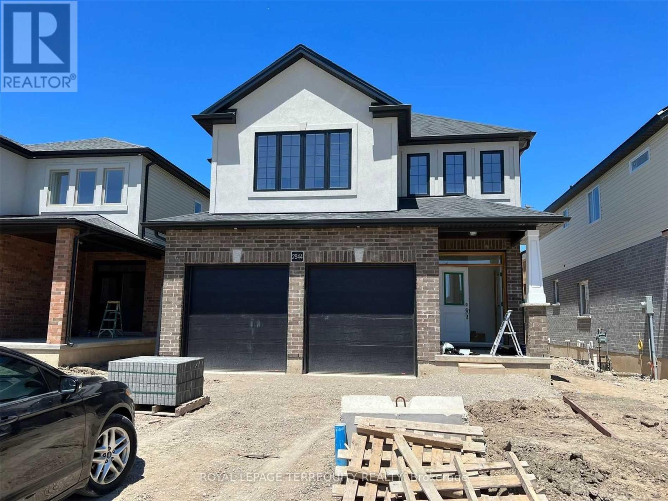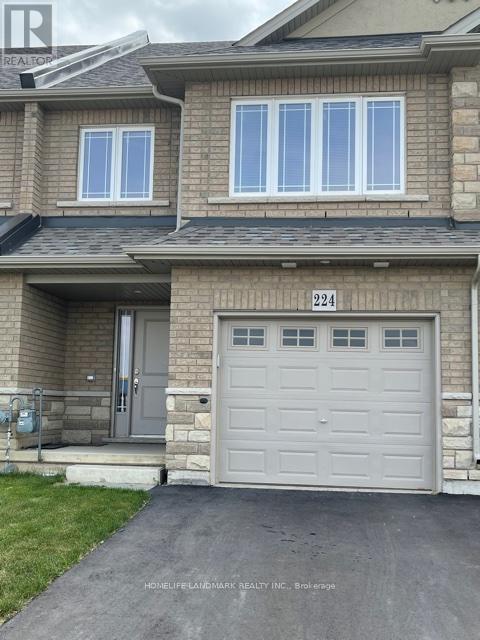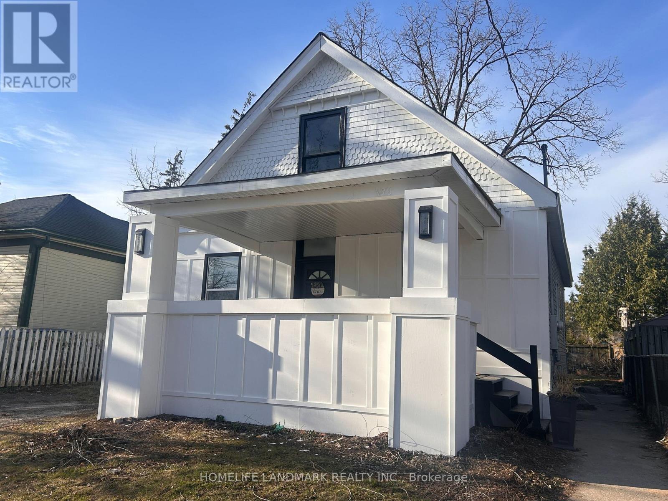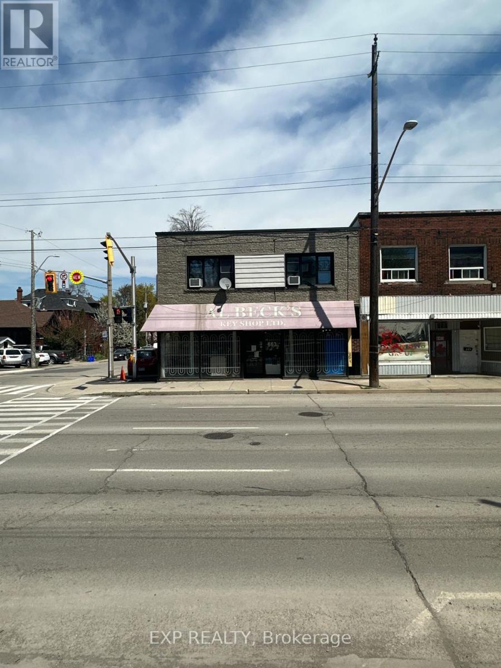5101 - 16 Harbour Street
Toronto, Ontario
A Rare Find Pinnacle's Luxurious Penthouse Suites In The Success Tower At 16 Harbour Street, Where Luxury Living Meets Toronto's Vibrant Waterfront. Soaring High Above The City On The 51st Floor At This 2,112 Sq. Ft. Corner Penthouse Residence Which Offers A Fabulous Blend Of Modern Design, Expansive Comfort, And Unforgettable Views. From The Moment You Enter, You're Greeted By ~10 Ft. Ceilings And, A Light-Filled, Open-Concept Layout Framed By Floor-To-Ceiling Windows. The Panoramas Are Nothing Short Of Spectacular Lake Ontario, The Dazzling City Skyline, And Even A Rare Greenbelt View Rising From The Water. A One-Of-A-Kind Sight That Sets This Home Apart. The Crown Jewel Of The Suite Is The 450 Sq. Ft. Wraparound Balcony, Designed To Blur The Line Between Indoor And Outdoor Living. Whether Its A Quiet Morning Coffee, Sunset Cocktails With Friends, Or Simply Soaking In Toronto's Beauty From Above, This Outdoor Retreat Is Unmatched. Inside, The Chef-Inspired Kitchen Flows Seamlessly Into The Living And Dining Areas, Perfect For Entertaining Or Everyday Life. Spacious Principal Rooms Ensure Comfort, Flexibility, And Style, All Enhanced By Natural Light And Breathtaking Views From Every Angle. As Part Of The Prestigious Pinnacle Centre, Residents Enjoy Resort-Style Amenities, Including A Fully Equipped Fitness Centre, Indoor Pool, Hot Tub, Sauna, Billiards, Party Room, Business Centre, Guest Suites, And 24-Hour Concierge. Step Outside And You're Just Moments From Union Station, The Path, Scotiabank Arena, Financial District, Harbourfront Centre, Fine Restaurants, Shops, And The Lake.This Is More Than A Home, Its A Lifestyle Defined By Convenience, Sophistication, And The Very Best Toronto Has To Offer. Opportunities To Own A Penthouse Of This Caliber At 16 Harbour Street Are Truly Rare. (id:60365)
713 - 50 Power Street
Toronto, Ontario
**Fully Furnished, top-line hotel style, 2 Bed/2 Baths Corner Unit with **1 Parking & **1 Locker. Enjoy Luxurious Life Style! Bright & Spacious, Open Concept Layout, Quality Features & Finishes Throughout, Modern Kitchen W/StoneCounter & S/S Appliances, Smooth 9 Ft Ceilings, Floor To Ceiling Windows, Close To Downtown Core, Hwy, Step To Ttc, Shops, Restaurants, Distillery District. Great Amenities: Artists Workspace, Gym/Fitness/Yoga Studio, Party Room, Meeting Room/Lounge, Games Room, Outdoor Pool, Community Garden, Bbq Area. Vacant. (id:60365)
11 Heins Avenue
Kitchener, Ontario
A rare opportunity in Kitchener's historic Victoria Park neighbourhood-this beautifully restored century home has been fully updated from top to bottom while preserving the charm and character the area is known for. Located in the heart of the Innovation District, this home offers modern finishes, thoughtful design, and an exceptional walkable lifestyle. The open-concept main floor features 9-foot ceilings, laminate flooring throughout, and a bright living room highlighted by an exposed brick feature wall. The updated eat-in kitchen offers quartz countertops, a large centre island, stainless steel appliances, tile backsplash, and a spacious integrated dining area, making it ideal for both everyday living and entertaining. A convenient 2-piece powder room completes the main level. The upper level includes a versatile media nook or home office area, two spacious bedrooms, and a spa-like 4-piece bathroom with a separate soaking tub, tiled glass shower enclosure, and rain shower fixture. The primary bedroom features dual closets, including a walk-in with custom built-ins and a sliding barn door. Outside, the fully fenced backyard offers a large deck and shed, providing functional outdoor space. Additional highlights include 2 parking spaces and SGA-1 zoning, offering added flexibility for future use. Unbeatable location-minutes to the Victoria Park ION LRT Station and Downtown Kitchener. Walk to Victoria Park, Google, The Tannery, University of Waterloo Health Sciences Campus, School of Pharmacy, D2L, Deloitte, restaurants, cafés, shopping, and transit. Close to Grand River Hospital, St. Mary's Hospital, and the Kitchener GO Station, with easy access to festivals, cultural events, and everything Downtown Kitchener has to offer. A rare blend of historic charm and modern living in one of Kitchener's most sought-after neighbourhoods. An excellent opportunity to live-in or invest-perfect for owner-occupiers/those seeking a well-located property in the Innovation District. (id:60365)
10414 Chinguacousy Road
Brampton, Ontario
Incredible Location. For Lease 6 Bedrooms With Sep Living and Dining With Hardwood Floors, Porcelain Tiles In Foyer, Kitchen And Washrooms, Kitchen With Quartz Countertops, High End Built In Appliances, Inground Pool In Backyard(closed), Upgraded Top To Bottom. Close to schools and plazas, Aaa Tenants. The tenant will pay 70% utilities. Available for Students and Workers for shared accommodation. (id:60365)
41 Park Hill Road
Cambridge, Ontario
Welcome to 41 Park Hill Road, a beautifully maintained property that combines historic charm with modern potential. Originally constructed in 1900, this property zoning is approved for commercial office use, offering a wide range of possibilities for a professional tenant. The building has been well cared for over the years and features a separate basement entrance leading to a clean, dry lower level with excellent potential for further development. At the rear of the property, a paved parking lot provides ample parking, perfectly suited for staff, clients, or tenants. This feature makes the property ideal for a professional office, wellness clinic, law practice, salon, or other service-based business where convenient parking is an asset. With its timeless character, prime location, and versatile zoning, 41 Park Hill Road presents an excellent leasing opportunity for those seeking a distinctive and functional commercial space. Note, some virtual staging was done for listing images. (id:60365)
105 Eva Drive
Woolwich, Ontario
Introducing 3+1 Bedroom 4 Washrooms Home with 2nd dwelling Legal basement Situated At 105 Eva Drive In Breslau. The House Features A Grand Foyer, An Open Concept Layout, 9-Foot Ceilings, Hardwood And Ceramic Floors, And A Modern Kitchen With An Island. The Second Floor Boasts A Luxurious Master Bedroom With A Walk-In Closet And En-Suite Bathroom, As Well As 2 Additional Bedrooms With Large Windows. Attached Garage And Private Driveway Allows For Up To 5 Parking Spots. This Gorgeous Home Is Located In A Highly Sought-After Location, With No More Developments On The Adjacent Land, Ensuring Privacy For The New Homeowners. Furthermore, A Park Is Slated To Be Built On The Adjacent L and, Adding To The Already Abundant Green Spaces And Parks In The Area. Conveniently Located Close To The Highway, Waterloo Airport, Schools, Parks, And Trails, This Home Is Ideal For Families Or Anyone Looking For A Comfortable And Luxurious Living Space. 1 Bedroom Legal Basement apartment with Separate side Entrance with Potential Rental Income. (id:60365)
911 - 595 Strasburg Road
Kitchener, Ontario
Welcome to Unit 606 at 595 Strasburg Road, a bright and modern 2-bedroom, 1-bath suite in Kitchener's desirable neighborhood. This well appointed unit offers an open-concept layout with a spacious living area, stylish kitchen with stainless steel appliances and granite counter tops, in-suite laundry, and central air. As part of the Bloomingdale Mews 2 community, residents enjoy secure entry, elevator access, on-site management, a playground, dog park, and convenient access to transit, shopping, parks, and trails. For a limited time, take advantage of1month free rent and free parking (id:60365)
89 & 91 Maclachlan Street
Sudbury Remote Area, Ontario
Great investment builders lot! Located close to the downtown core on a quiet dead road is this R2-2 (duplex) zoned lot. The pre existing duplex building has been demolished leaving the lot ready for its new owners. Backing onto city greenspace, this lot presents the opportunity for the perfect investment property, or build an owner occupied two unit dwelling. The Sellers have proposed building plans for a residential duplex building under documents. Priced under 100k this makes for a great buy! (id:60365)
Main - 2944 Biddulph Street
London South, Ontario
Beautiful Detached House 4 Bedrooms, 3 Washrooms. Open Concept Living And Dining Room. Beautiful Kitchen With Stainless Steel Appliances. 2nd Floor Laundry. Close to 402, White Oak Mall, Walmart , Grocery Stores And A Lot More, Upstairs tenant pays 80% of Utilities. Available from Dec 1 , 2025 (id:60365)
224 Dalgleish Trail
Hamilton, Ontario
Location, Location, Location! Rarely Found 2 Story Specious Townhouse W/ 4 Bedroom & 3 Washroom, 1770 Sqt, Very Functional Layout. Large Living Rm & Dining Rm Combined, Walk-Out To Backyard. Beautiful Open Concept Kitchen, Breakfast Area. Stainless Steel Appliances, Oak Stairs, 2nd Floor Loft Can Be Used For Office. Access From Garage To Main Floor. Walking Distance To Walmart, Banks, Coffee Shops, Parks & Other Amenities. Close To Elementary And High School. (id:60365)
130 Langarth Street E
London South, Ontario
Welcome to 130 Langarth Street, a delightful residence located in a serene and family-friendly neighborhood of East London, ONTARIO,This well-maintained home features new renovation full house ,providing ample space for families of all sizes.As you step inside, you are greeted by a bright and inviting living area that boasts , hardwood floors, large windows The open-concept layout seamlessly connects the living room to a spacious dining area, perfect for entertaining guests or enjoying family meals.The kitchen is a chef's dream, equipped with stainless steel appliances and luxury samsung glass panel refrigerator , touch screen coocktop, the fuacet show you water temperature, a large pantry,making it both functional and stylish. Retreat to the generously sized bedrooms, each offering closet space, natural light, etc. The bathroom have air bathtube , smart light mirror have bluetooth music play and fog remove function,Outside, youll find a beautifully landscaped yard with a patio, deck,providing an excellent space for children to play or for summer barbecues with friends and family,Dont miss your chance to own this wonderful property in East London. Schedule your viewing today! (41322216) (id:60365)
663 Main Street E
Hamilton, Ontario
This prime 2,300+ sq ft commercial retail space is located in the heart of Downtown Hamilton, offering exceptional visibility on a high-traffic street with strong daily footfall and drive by exposure. Positioned in a rapidly growing urban corridor surrounded by ongoing redevelopment, this property presents an outstanding opportunity for a business seeking a high-profile location with built-in credibility. Previously occupied by a successful business that was located here for over 30 years, the space carries a legacy of stability and community presence, making it ideal for retailers, showrooms, service-based operators, boutique brands, or professional users looking to establish themselves in a vibrant commercial setting. The property includes two dedicated parking spots, a rare advantage in the downtown core, and sits among a mix of established neighbourhood amenities, new developments, and an expanding residential base that continues to fuel demand for local services. With its historic past and modern growth potential, this location offers the perfect balance between character, convenience, and high exposure for a long-term business footprint in one of Hamilton's most active commercial areas. (id:60365)

