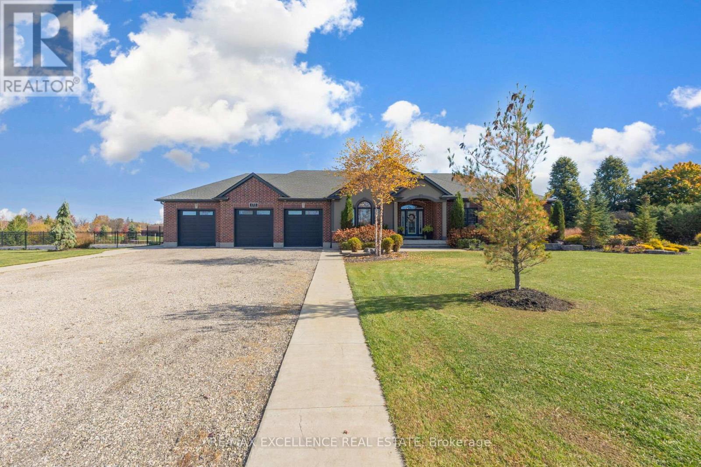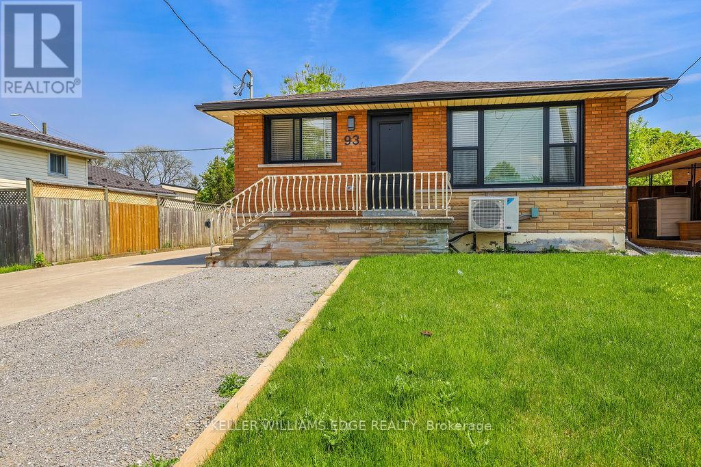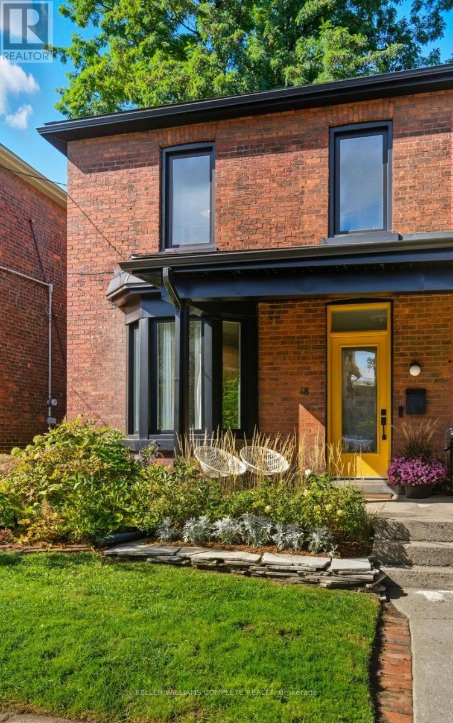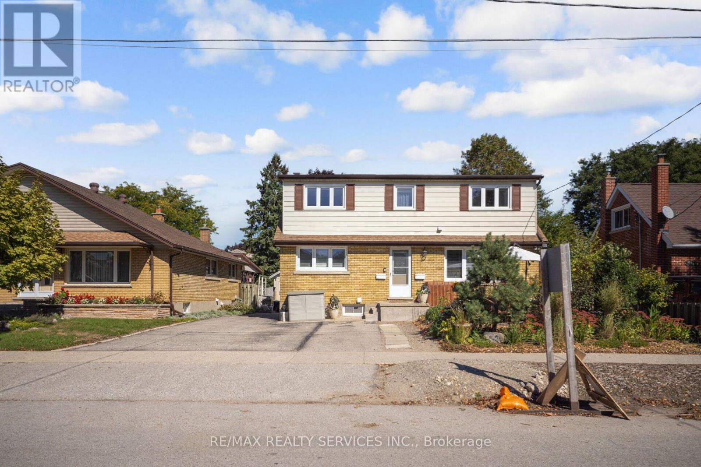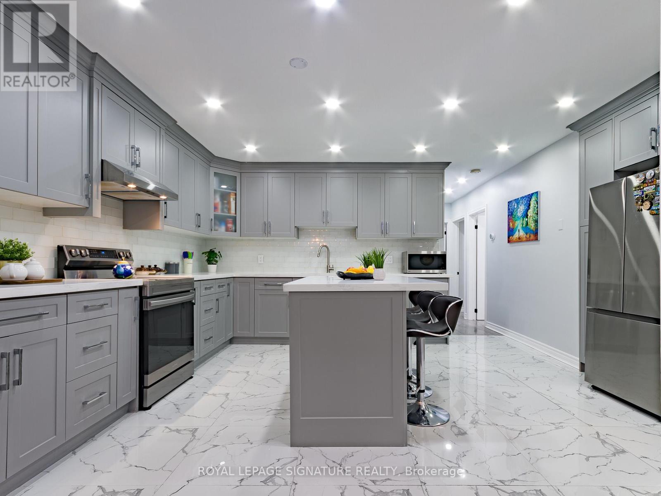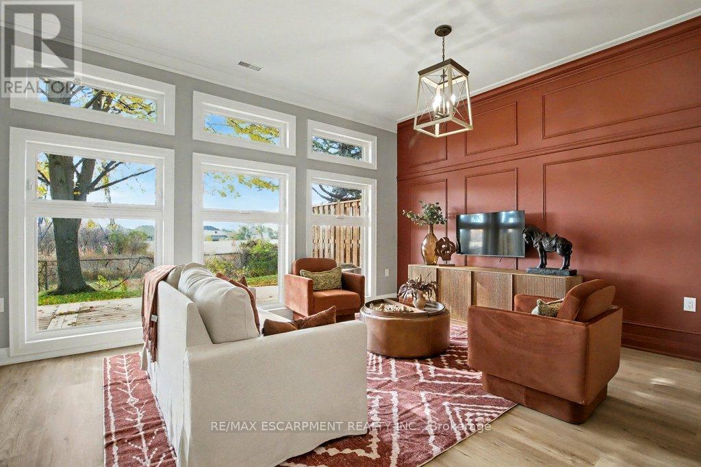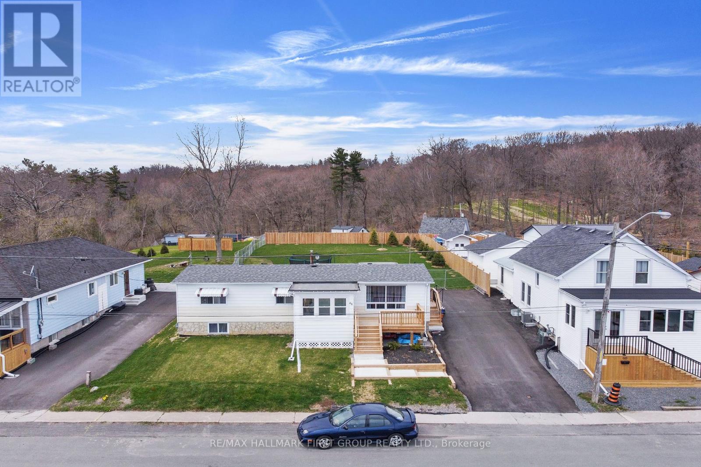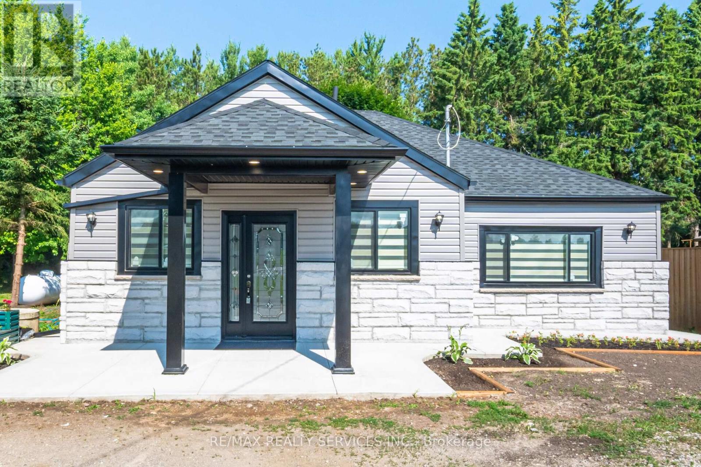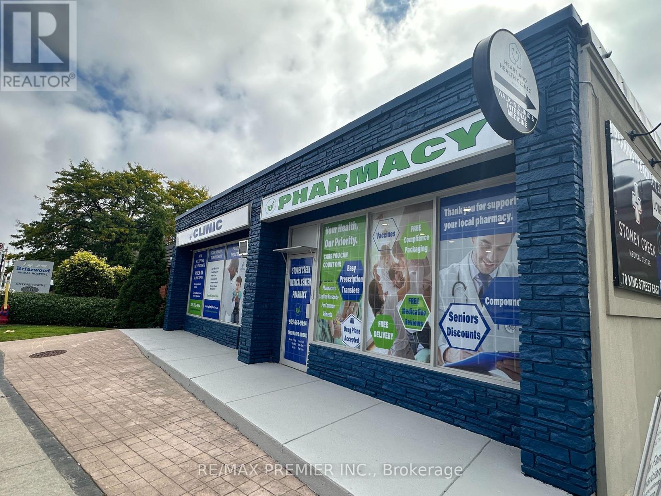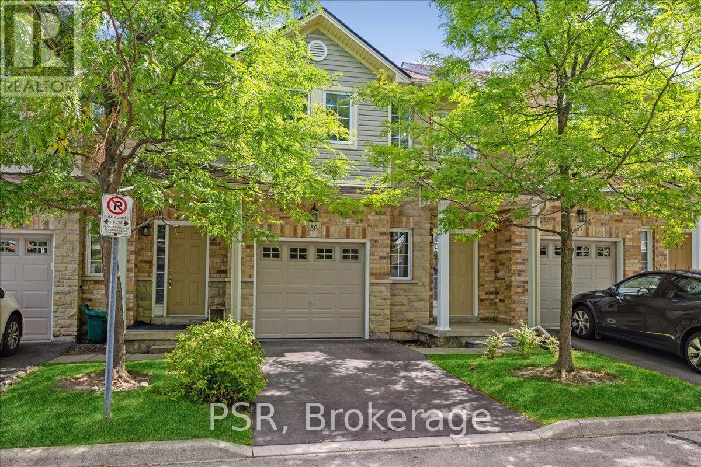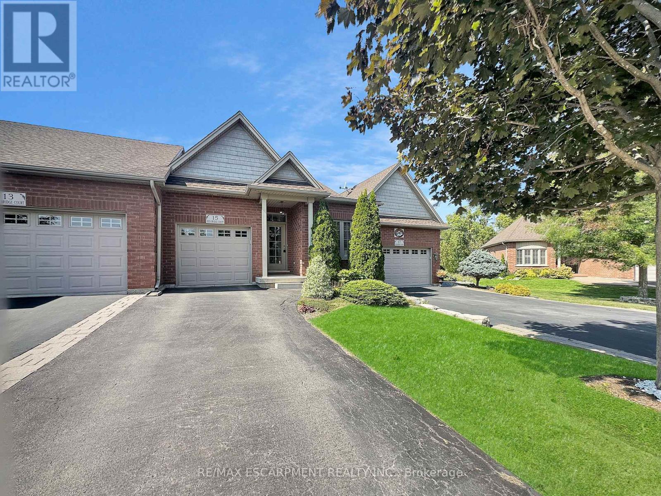155 Deer Crescent
Norwich, Ontario
Welcome to this custom-built 5100+ Sqft luxury home set on a beautifully landscaped 1.22-acre property, just 10 minutes from Highway 401. This stunning residence offers exceptional craftsmanship and modern conveniences throughout.Enjoy the dream garage-a heated, insulated 1,355 sq. ft. four-bay (five-car) space with 9'x9' doors and basement access. The outdoor living space is equally impressive, featuring a 360 sq. ft. covered deck, over 1,200 sq. ft. of stamped concrete, and a 20'x40' LED-lit pool (installed only 2 years ago) surrounded by professional landscaping, fencing, and retaining walls.Inside, you'll find 9' ceilings, 8' doors, engineered hardwood floors, quartz countertops, and two gas fireplaces. Smart home technology includes wireless control of lighting, garage doors, irrigation, and exterior pot lights. The Rain Bird irrigation system covers the entire property, including across the sidewalk, while an invisible fence provides safety for pets.This home truly offers it all-style, functionality, and comfort-ready for its next discerning owner. (id:60365)
#2 - 93 Purdy Crescent
Hamilton, Ontario
Completely Renovated with High End Finishes, you won't be disappointed here!!! Lower Level Unit. Bright open concept kitchen/living room, Quartz Countertop in Kitchen with loads of cupboard/counter space, Luxury Vinyl Plank Flooring Throughout, Large 5 piece bathroom. Available Jan 1st, 2026 Lower Level Laundry 2 Bdrm + 1 Bath Unit Utilities to be paid by tenant Full size kitchen appliances (SS dishwasher, SS refrigerator, SS stove, SS microwave) Shared parking available with no additional charge. (id:60365)
599 Beach Boulevard
Hamilton, Ontario
Welcome to this rare opportunity in the highly coveted Hamilton Beach community! This stunning property offers two fully self-contained units, each professionally renovated in 2024 with modern finishes, including sleek quartz countertops and stylish design throughout. Both units feature their own private deck walkouts, and the primary bedroom boasts a walkout to its own deck for an added touch of luxury. Enjoy two sets of professionally built-in closets, providing smart storage solutions in style. Electric Blinds! The massive backyard backs directly onto the Waterfront Trail, with unobstructed views of Lake Ontario and steps to the beach from your own yard-an unbeatable location for nature lovers and beachgoers alike. The oversized lot provides endless possibilities, whether you envision building an income-generating secondary structure, adding recreational features, or simply enjoying the expansive green space.This property is separately metered, making it an ideal investment opportunity or a multi-generational living solution. The extra-long driveway accommodates up to 8 vehicles or even a boat, perfect for those who love to entertain or explore the water.Don't miss your chance to own a versatile, lakefront-adjacent property with strong income potential, modern upgrades, and a prime location in one of Hamilton's most desirable neighborhoods. Your dream home-and investment-awaits! Floor Plans attached! ***Some Photos are Virtually Staged*** ***Seller will consider a VTB on purchase*** (id:60365)
48 Liberty Street
Hamilton, Ontario
Welcome to 48 Liberty Street - experience refined urban living in this impeccable 3-bedroom, 2-bathroom residence, ideally positioned in one of Hamilton's most desirable neighbourhoods: Corktown. Surrounded by warm, welcoming neighbours: the kind of community where people still say hello and look out for one another - this home captures the perfect blend of character, convenience, and connection. One of Hamilton's oldest and most storied neighbourhoods, Corktown is known for its heritage homes, tree-lined streets, and unbeatable location just steps from the Hunter GO Station, boutique shopping, and some of the city's best dining. A balance of historic charm and modern energy makes it a favourite among those who value both walkability and community spirit. Inside, thoughtful design and craftsmanship shine. Engineered wood flooring, custom trim-work, and sunlit principal rooms create a warm, elevated atmosphere. The kitchen and bathrooms have been fully designed with premium materials and timeless finishes, offering a sophisticated balance of style and function. The backyard is equally impressive-a private outdoor retreat professionally landscaped with a cedar landing, deck, flagstone patio, and raised perennial beds, ideal for entertaining or quiet moments. Updates include new windows (excluding basement), Maibec wood siding on the rear exterior, and refreshed fascia, soffits, gutters, and downspouts. The unfinished basement provides abundant storage and potential for future customization, while ample street parking adds everyday ease. Perfectly located in one of Hamilton's most walkable pockets, 48 Liberty offers the best of both worlds-heritage craftsmanship paired with modern comfort, in a neighbourhood that continues to define the city's creative and connected spirit. (id:60365)
476 Prospect Avenue
Kitchener, Ontario
Located close to 2 universities, 3 of the best Hospitals, this exceptional legal duplex with an in-law suite offers over 3,100 sq. ft. of beautifully upgraded living space, combining comfort, style, and flexibility. Each unit is thoughtfully designed with its own kitchen and laundry, making it perfect for multi-generational families or professionals seeking additional rental income. Enjoy premium water quality throughout, featuring reverse osmosis filtration, and a soft-water system serving all three apartments.Situated on a generous 50 120 ft lot, this property offers an extended driveway with parking for up to 6 vehicles, plus a 700 sq. ft. oversized garage with attic - large enough to fit 1 truck, and 2 motorcycles, with a workshop and storage.Move-in-ready home delivers a rare blend of modern comfort and lasting value in a highly desirable location close to all Amenities. Enjoy the gorgeous garden with Dwarf Fruit Trees, 3 raised garden beds, outdoor Patio setting, covered gazebo to enjoy. Beautifully Landscaped House. (id:60365)
66 Niagara Road
Kitchener, Ontario
Welcome to this exceptional, fully renovated multigenerational bungalow backing onto a tranquil ravine in one of Kitchener's most sought-after neighborhoods! Perfectly located just a short walk to Stanley Park Conservation Area, top-rated schools, and close to all amenities, this unique detached home offers beautifully finished living space designed for modern family living or investment potential. The main level features a bright open-concept layout with a stunning upgraded kitchen, complete with quartz countertops, a breakfast island, and new stainless steel appliances. The dining area boasts vaulted ceilings and a skylight, flooding the space with natural light. The expansive living room is perfect for entertaining or relaxing and offers flexible design options. With 4 spacious bedrooms and 3 full bathrooms on the main level, this home easily accommodates a large or growing family. Step outside to your private backyard oasis featuring a large in-ground pool and breathtaking ravine views enjoy the feel of a secluded retreat while being in the heart of the city! Additional upgrades include: New flooring and fresh paint throughout, Roof (2014), Roof repaired (2022), New Pool Pump and Filter, Furnace (2023), all appliances (2022). Don't miss this rare opportunity to own a turn-key, move-in-ready home in a family-friendly area known for excellent schools and close proximity to both Wilfrid Laurier University and the University of Waterloo, as well as Conestoga College. (id:60365)
33 Sister Kern Terrace
Hamilton, Ontario
Welcome to 33 Sister Kern, With 1,988 square feet of living space, this home will be renovated to the purchasers choices, ensuring a personalized finish throughout Step inside to discover an expansive living space highlighted by soaring 12 ceilings, oversized windows, and elegant finishes throughout. The open-concept layout features 2 spacious bedrooms, each with walk-in closets, a spa-like primary ensuite, and an additional full bathroom for guests or family. Perfect for entertaining, the bright and inviting main floor flows seamlessly to a private backyard oasis. Additional highlights include an attached garage, partial basement with cold room and ample storage, and a layout that balances style with function. This is more than a home, its a lifestyle. (id:60365)
64 Alexander Street
Port Hope, Ontario
Situated in Port Hope with views of Lake Ontario, this charming four-bedroom, one-bathroom home is an ideal step up the property ladder. Recently updated decks and front walk create inviting curb appeal, while inside you'll find bright and functional living spaces. The property offers ample parking and generous outdoor living with a spacious backyard, multiple decks, a back mudroom, and a front sun porch entrance. Perfectly located close to the lake, downtown Port Hope, and with easy access to the 401, this home blends comfort, convenience, and lifestyle. (id:60365)
8772 Wellington 124 Road W
Erin, Ontario
8772 Wellington Road 124 (Spectacular Offering) upgrades & upgrades! This move-in ready home showcases Stunning engineered hardwood floors, a gorgeous kitchen with quartz countertops, custom backsplash, and breakfast bar. The formal dining room and stylish family room with a (marble decorative Wall) and a backyard walkout, set the stage for both entertaining and relaxing. The primary suite offers a private 3-piece ensuite with LED mirrors, glass shower, and walk-in closet. The finished basement adds even more: a rec room with wet bar, fourth bedroom, walk-in closet, and an elegant 3-piece bath. A beautiful (100 x 131.13 Feet) lot, minutes to Guelph or Acton, circular driveway, private yard, concrete front entrance, walkways, & patio. A true Showpiece!!!!! (id:60365)
M04-B - 70 King Street E
Hamilton, Ontario
Excellent opportunity to rent Professional Office(s) for your business practice STONEY CREEK MEDICAL CENTRE dedicated to medical professionals and service providers. Ready suites for Doctors, Dentists, Rehab Clinics, Orthopedic Medical clinics, Physiotherapy and acupuncture, massage therapy clinics, CT scans & X-rays, Medical laboratory services, Diagnostic imaging services, cardiology to optometry and more. The current building has a fully functional medical clinic, with practicing doctors and upcoming pharmacy. The suite has physician/clinic infrastructure in place and is available for further customization to suite your business needs. Plenty of surface parking. All utilities and high speed internet included. **Extras** Ample Parking, Business Centre, High Traffic Area, Highway Access. Located close to Hamilton Go, Hamilton General Hospital. Ample parking with convenient patient access. Transit at the doorstep. Accessibility compliant building. (id:60365)
38 - 60 Cloverleaf Drive
Hamilton, Ontario
Step into this beautifully updated townhome, tucked away in a small, well-managed, and meticulously maintained complex with low condo fees. Offering 3 spacious bedrooms plus a spacious upper-level office nook, this home is perfect for families, professionals, or anyone seeking flexible living space. Enjoy a long list of recent updates including a modern stairway and railing, fresh paint throughout, new baseboards and door frames, updated flooring on every level, granite countertops, new kitchen appliances, roof shingles (2021), and a new garage door. The fully finished basement (2025) provides even more room to relax, work, or entertain. Ideally located close to a long list of shops, great highway access, parks and trails, excellent schools, and a local cinema this home delivers comfort, style, and convenience in one well-rounded package. (id:60365)
15 Iron Bridge Court
Haldimand, Ontario
Welcome to 15 Iron Bridge Court, a beautifully maintained freehold bungalow townhome nestled on a quiet court in the heart of Caledonia. This 2+1 bedroom, 2.5 bathroom home offers a functional and inviting layout with a walk-out basement and plenty of living space. The open-concept main floor features 9 ceilings with elegant cove trim, creating a bright and airy feel throughout. The spacious kitchen offers an island and plenty of cabinet and counter space, flowing seamlessly into the living and dining area with access to a beautiful balcony overlooking the backyard. The primary suite features a walk-in closet and a 4-piece ensuite, while an additional bedroom/den, main floor laundry, and a powder room add to the convenience. The finished lower level is bright and inviting, featuring large windows, a walk-out to the patio, an additional bedroom with a large window, a 3-piece bathroom, and ample storage space. Located in a peaceful and desirable neighborhood, this home is a rare opportunity - don't miss out! (id:60365)

