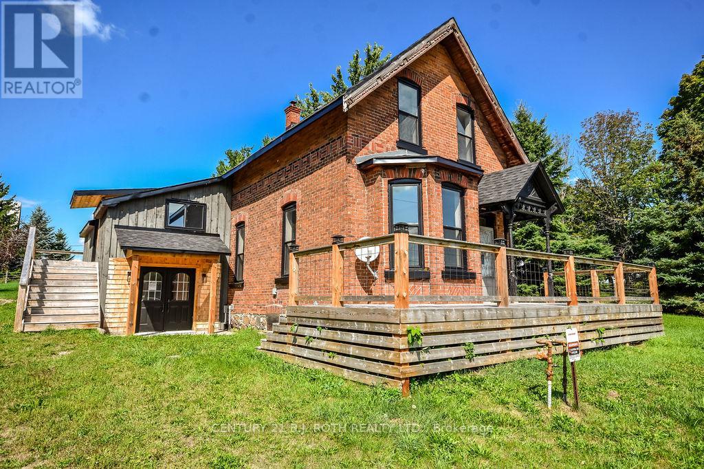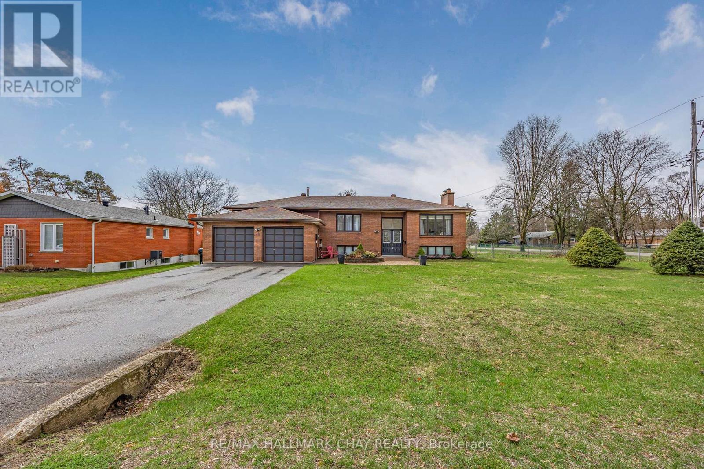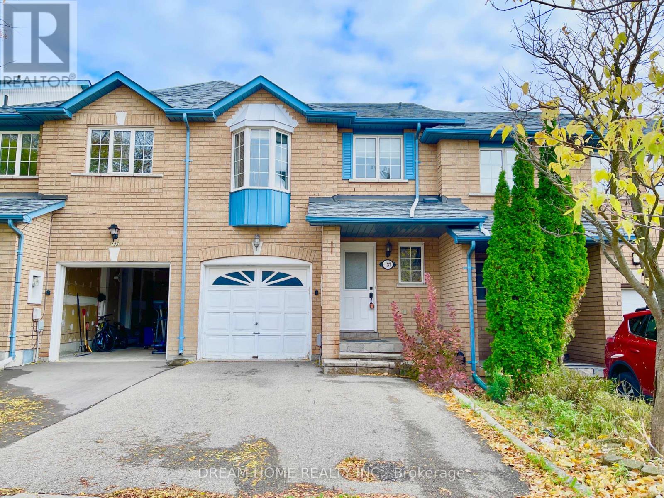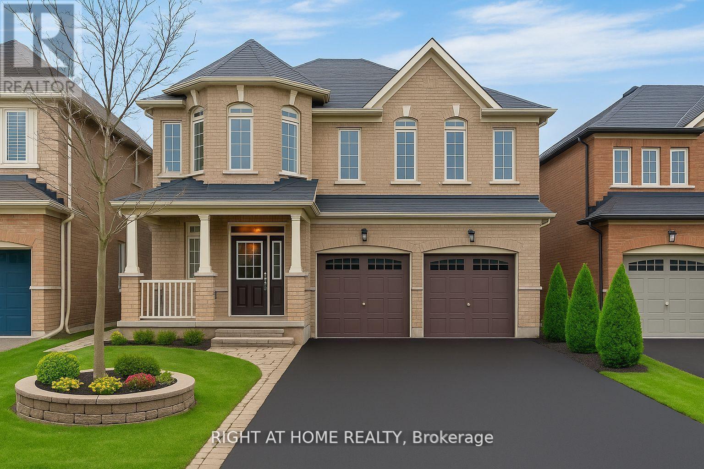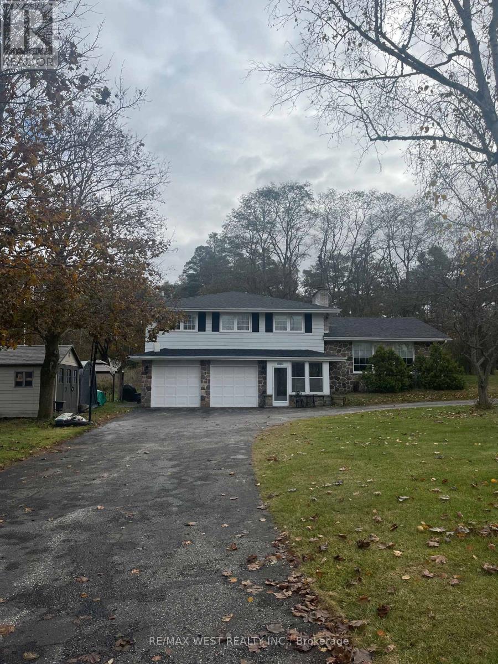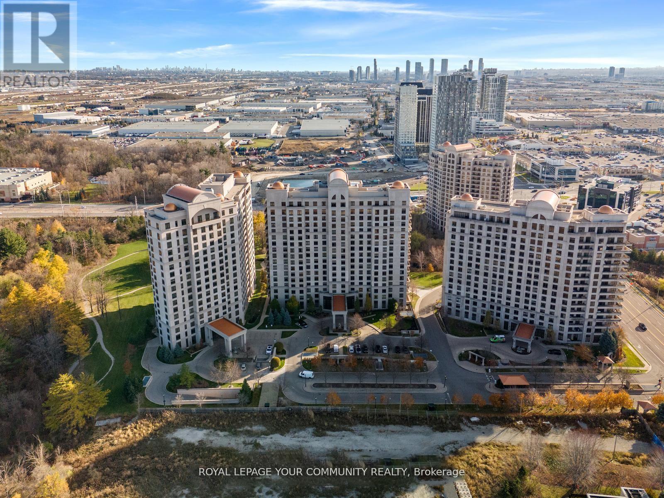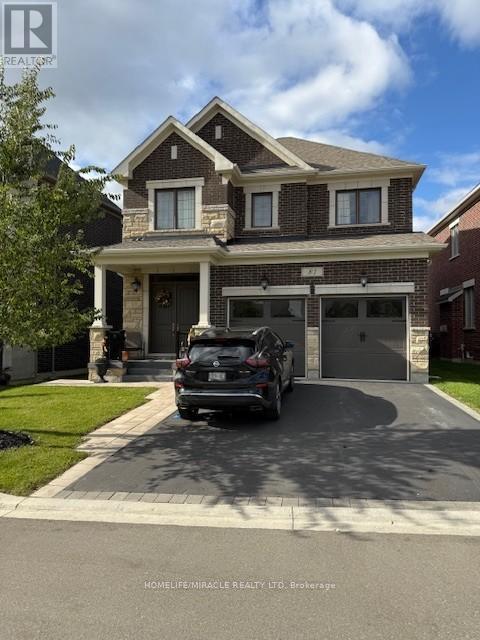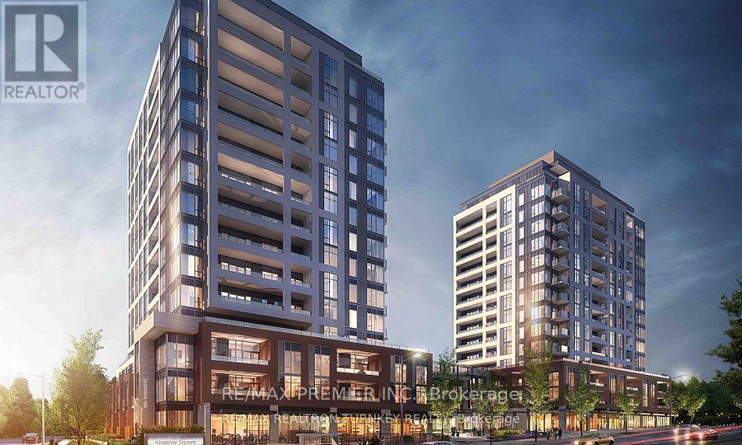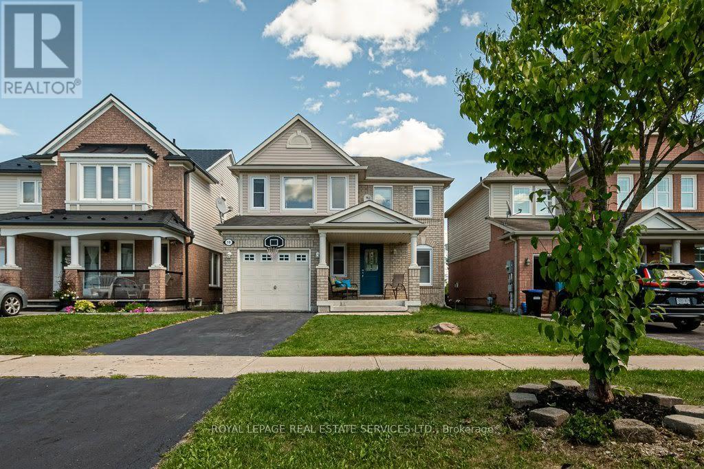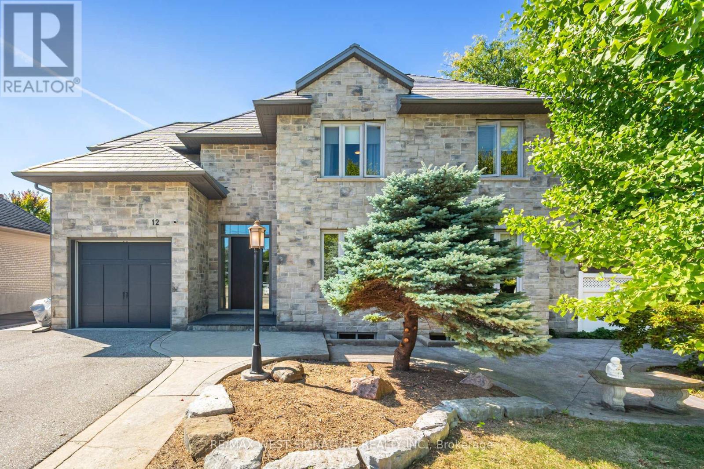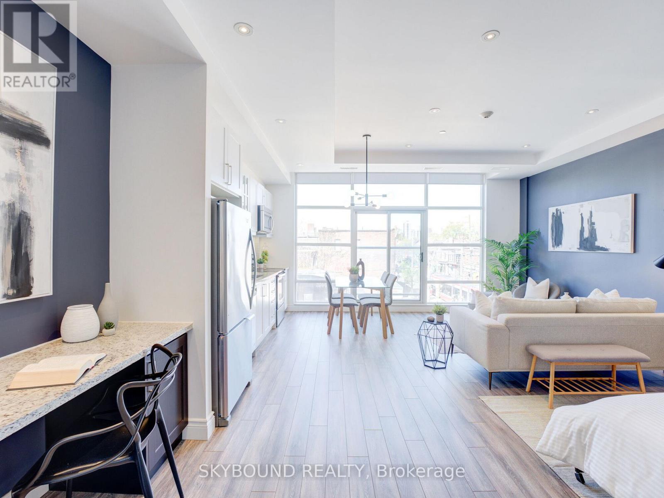19 - 369 Essa Road
Barrie, Ontario
Welcome home to this bright and spacious 2 bedroom/2 bath with large open balcony. The perfect place to live, work from home, and entertain. Large kitchen open to dining space. Close to all amenities, great schools, parks, and easy access to HWY 400. (id:60365)
1998 Old Barrie Road E
Oro-Medonte, Ontario
Renovated Century home on approximately .6 acre lot (approx 150 FT x 175 Ft) . Kitchen has 2 islands and lots of natural light. There are three bedrooms upstairs and a full bath. There is also additional space that could work as an office or studio. The home has newer shingles and windows and has hi-efficiency gas heat. There are 2 decks on the house. Home is located 5 minute from Orillia in Rugby. Home is vacant and has a few unfinished areas and outstanding issues. House is being sold "as is ", no representations or warranties. (id:60365)
40 Idlewood Drive
Springwater, Ontario
Opportunity Knocks at 40 Idlewood Drive, Midhurst! A solid, spacious, raised bungalow on a premium corner lot in one of Simcoe County's most sought-after neighbourhoods.Located in the picturesque village of Midhurst, known for its scenic trails, mature trees, and top-rated school, this lovingly cared-for home is being offered for the first time by its original owner. Set on a pool-sized lot, the property is mostly fenced: just one side with chain link currently open to the road. A quick upgrade to a wooden privacy fence would offer incredible seclusion and enhance the overall outdoor living experience.Inside, the home is warm and inviting with great bones and endless potential. The custom kitchen features a centre island with seating, quartz counters, generous pantry space, and flows into an open-concept living/dining area that walks out to a sun-drenched back deck, perfect for entertaining.Upstairs offers three large bedrooms, including a primary with ensuite, all with beautiful hardwood floors. The fully finished lower level includes a separate entrance from the garage, a fourth bedroom, full bathroom, cozy rec room with fireplace, and a bonus flex space, perfect for an office, gym, or potential kitchenette. Whether you're an investor looking for a property in a high-demand area, or a buyer ready to add cosmetic updates and build equity, this home offers massive upside in a prestigious location.Walk to parks and trails, or pop into Barrie in just 5 minutes for shopping, dining, and more. A prime Midhurst address, flexible layout, and fantastic lot ready for your vision to shine. (id:60365)
137 Kimono Crescent
Richmond Hill, Ontario
Welcome to this beautifully maintained freehold townhouse nestled in one of Richmond Hill's most desirable communities! This spacious 3-bedroom, 4-bathroom home features a bright, functional layout with hardwood floors on the main level and laminate flooring in all bedrooms. The professionally finished basement includes a 3-piece bathroom and above-grade windows, offering the perfect space for a family room, home office, or guest suite.Step outside to your private, fully fenced backyard with an east-facing deck-ideal for morning coffee or entertaining guests. The second bedroom boasts a charming bay window that fills the space with natural light.Practical and convenient, this home includes a single-car garage and a double driveway (no sidewalk), providing parking for up to three vehicles. Lovingly cared for over the years, the property features a solid roof (2014), a resurfaced driveway (2016), and well-maintained mechanicals, including a hot water tank (2016) and furnace (2010), all in excellent working condition. Perfectly situated just minutes from Highway 404, beautiful parks, and scenic ponds, this home is also within walking distance of top-rated schools such as Silver Stream Public School and Bayview Secondary School (IB Program). Close to shopping, public transit, and all essential amenities-this is an exceptional opportunity to own in a prime Richmond Hill location! (id:60365)
Basement - 90 Maplebank Crescent
Whitchurch-Stouffville, Ontario
Very Nice & Beautiful 2 Bed Rooms & 1 Wash Room Basement Apartment Unit! Double Door Walk Out To Stone Paved Backyard & Pathway! Thousands Spent On Many Upgrades! Modern Kitchen With Stain Less Steel Appliances! 4 Pc Bath Room With Mosaic Wall! Open Concept Family, Dining! Vinyl Floor All Over The Place! En suite Laundry! Conveniently Located & Close To All Amenities. (id:60365)
5949 Concession 6 Road
Uxbridge, Ontario
Don't Miss This! Rarely offered for sale. Beautiful 4-level side split on nearly 2 acres of private, treed property with a forest buffer offering exceptional privacy. Enjoy your tranquil summer evenings amongst nature. Large circular drive parks 12 cars. Dual road access and ideal location backing onto quiet Old Stouffville Rd, a dead-end street leading to Uxbridge's hiking trails and a short 5 min walk to Walmart Plaza, restaurants, hospital, and more. This bright approx. 2400 sq. ft. home features 4 spacious bedrooms on upper level and 2 full baths. The open-concept main floor includes a living room, dining area, and kitchen - perfect for entertaining. Large floor to ceiling windows to enjoy the view. The ground level offers a large foyer, garage access, a huge family room with walkout to patio, powder room, 2nd kitchenette, enclosed porch and a total of 4 walkouts from house. The partially finished basement with big above-grade windows has potential for a lg 2-bedroom in-law suite or generational living, with easy conversion to two separate living quarters. Extras include an oversized double garage, 11x21 ft drive shed, 10x20 carport, and 10x12 patio with hardtop gazebo. New 40-year roof, 5 star energy-efficient house, and lots of space for a pool or tennis court, or another big workshop, with back road access. Located on a school bus route and close to all amenities. Utilities very cheap for living. Enjoy country privacy with in-town convenience - a rare opportunity and the only parcel of land available just west of Walmart Plaza with possible great future development potential! (id:60365)
402 - 9245 Jane Street
Vaughan, Ontario
***Available Immediately*** Welcome to this Perfectly Situated 1 bedroom, 2 baths,Condo in Luxurious Award Winning Architecture of Bellaria-This Royal 3 Spectacular Condo with 9" Ceilings and Open Concept. Great Layout, 2 baths, laundry tub,One Parking and locker.**(Extra parking available with Extra cost if need )** Prime Vaughan Location! Minutes to Vaughan Mills, Wonderland, New Hospital, Fine Dining ,Public Transportation,Highway 400 407 Rutherford Go Train, Shopping and More!! Resort Type Living In this beautiful Condo with 24 Hour Security Gate and Concierge, Sauna,Party Room,Media Room, Exercise Room, Guest Rooms, Visitors Parking.High Desirable Neighbourhood in Vaughan .** Minutes from Rutherford Go and New Vaughan's Subway for your convenience. **A MUST SEE** NICE PLACE TO CALL HOME** (id:60365)
81 Morning Sparrow Drive
Vaughan, Ontario
Experience refined living in this elegantly upgraded residence, perfectly situated in one of Kleinburg's most desirable neighbourhoods. Offering 4+2 bedrooms and 4 bathrooms across approximately 3,350 sq.ft. of living space, this beautifully crafted home is filled with natural light and showcases modern, thoughtful finishes throughout. The main level features soaring 10-foot ceilings, rich hardwood floors, and a sophisticated living room with coffered ceilings- an ideal space for both entertaining and relaxing in style. The stunning chef's kitchen boasts quartz countertops, stainless steel appliances, and a large centre island that flows effortlessly into the breakfast area, overlooking the private backyard. Upstairs, the spacious primary suite provides a tranquil retreat with a spa-inspired 4-piece ensuite, glass shower, and walk-in closet. The professionally finished basement with a separate entrance offers a full kitchen, two additional bedrooms, a 3-piece bath, and a generous living area- perfect for an in-law or nanny suite, multi-generational living, or potential rental income. With its exceptional finishes, functional layout, and prime location close to parks, schools, and amenities, this home blends timeless elegance with everyday comfort. (id:60365)
B212 - 715 Davis Drive
Newmarket, Ontario
Welcome to 1 +1 Bedroom condo in Kingsley Square on Davis Drive where modern comfort meets urban convenience. Spacious Bedroom and Practical Layout suite , a private balcony, underground parking, and an owned locker. Enjoy exceptional building amenities designed for every lifestyle, including:24-hour concierge and security fully equipped fitness centre elegant party/meeting room rooftop terrace and garden guest suites and visitor parking Secure underground bike storage perfectly located just minutes from Upper Canada Mall, Hospital GO Transit, major highways, local parks, and a variety of restaurants and shops, Kingsley Square offers the ideal blend of luxury and accessibility. A Must See Condo! (id:60365)
19 Callander Crescent
New Tecumseth, Ontario
Your family's next chapter begins here! This beautifully updated 3-bedroom, 2.5-bath detached home is nestled in one of Alliston's most sought-after, family-friendly neighbourhoods. Completely refreshed from top to bottom, this move-in-ready home combines modern style with everyday comfort. The bright, open-concept main floor features a spacious living room seamlessly connected to the modern kitchen, complete with brand-new stainless steel appliances, ample cabinetry, and a convenient walkout to the backyard. A separate dining room provides the perfect setting for family meals or entertaining guests. Upstairs, you'll find three generous bedrooms, including a primary retreat with a 4-piece ensuite and walk-in closet. The two additional bedrooms share a modern full bath, ideal for growing families. The newly finished basement offers a stunning L-shaped recreation room with dual-mode pot lights and durable LVP flooring-perfect for a home theatre, playroom, or office. Step outside to enjoy a large, freshly painted deck, ideal for barbecues, entertaining, or relaxing in your private backyard oasis. Additional highlights include updated bathrooms, a main floor powder room, and fresh paint throughout. Located close to schools, parks, shopping, and all amenities, this turn-key home truly checks every box. Don't miss this opportunity to own a fully updated gem in the heart of Alliston! (id:60365)
12 Gosling Road
Vaughan, Ontario
BEST VALUE IN VAUGHAN!!! Outstanding 4Br, 4 Bath, Custom Built Home On A Premium Mature Lot With Salt Water Pool In One Of Maple's Most Sought After Locations! Superb Layout & Quality Built With $$$ Spent On Upgrades & Finishes! Heated Floors, Solid Maple Staircase, Hi Ceilings, 8 Ft Solid Doors, Chef Inspired Custom Kitchen With Maple Cabinetry, Leathered Granite Tops, Top of Line Stainless Steel Appliances & W/O pool! Open Concept Family Room, Spacious Bedrooms, Professional Finished Lower Level with Games Rm, Rec Room & Heated Floors. Backyard is An Entertainer's Dream With 16 x 38 Heated Pool and Multiple Patio/Lounge Areas. Stone/Brick Exterior Features a Lifetime Metal Roof! One of A kind Architectural Home Perfect For Large Growing Family and Close to All Amenities. Shows 10++ Must Be Seen!!! (id:60365)
302 - 1003 Queen Street E
Toronto, Ontario
Beautiful Suite At The 'Lofts On Queen". A Quiet Boutique Low Rise Building In The Heart Of Leslieville With Only 8 Units. Open Concept Living/Dining Rooms, Lots Of Natural Sunlight, Tall Ceilings, Quality Modern Finishes, 540 SF. Feels Larger. Additional Features Include Large Shared Locker, Bicycle Storage, Roof Top Terrace With Gorgeous City Views. In Terms Of Convenience, Nothing Beats This Location, Close To Waterfront, Film District Studios, Shops/Restaurants & Parks. Literally Steps To Transit. This Unit Was Converted From a 1 Bedroom To A Beautiful Large Studio Space With Custom Wall Unit and Built-In Murphy Bed. A must See! (id:60365)


